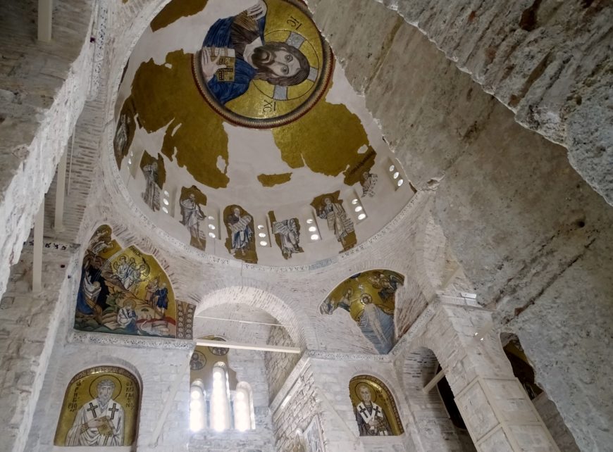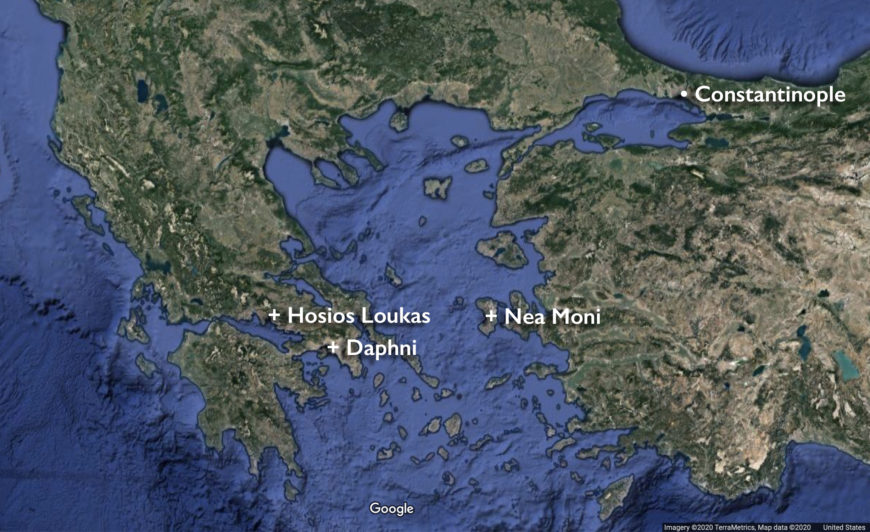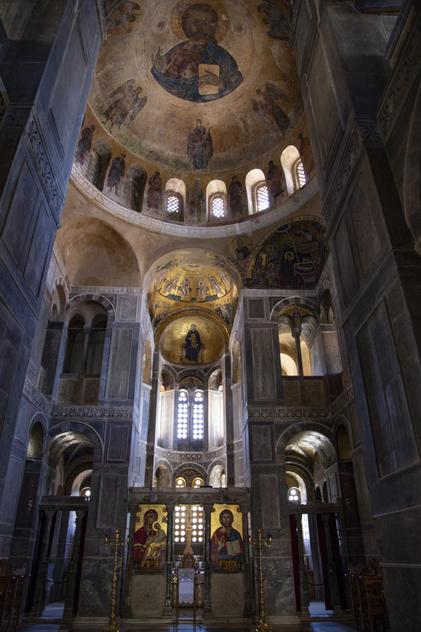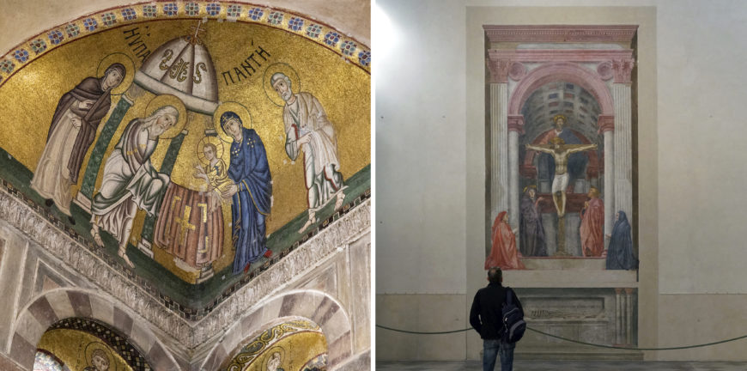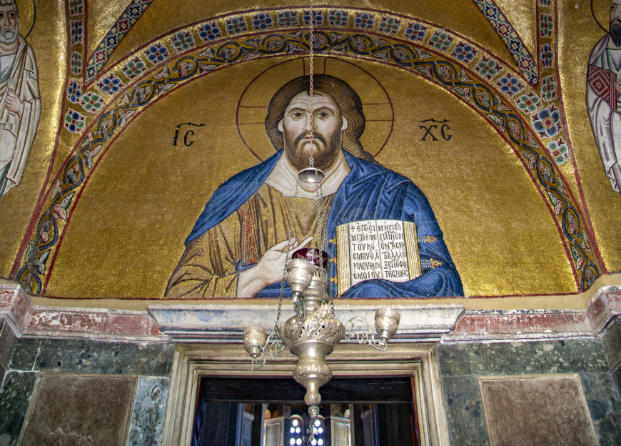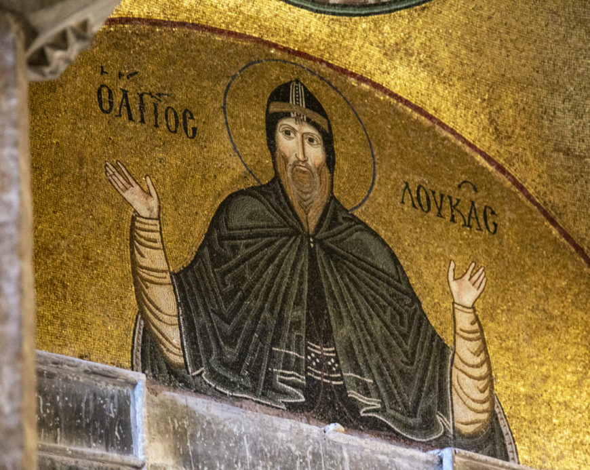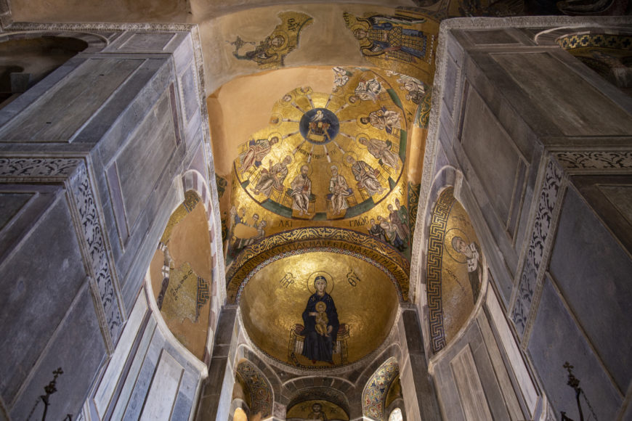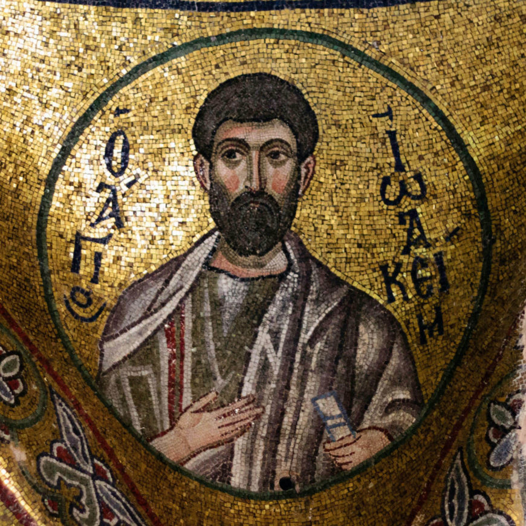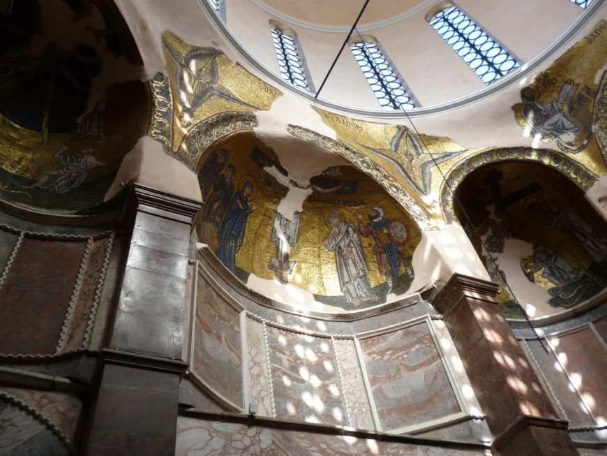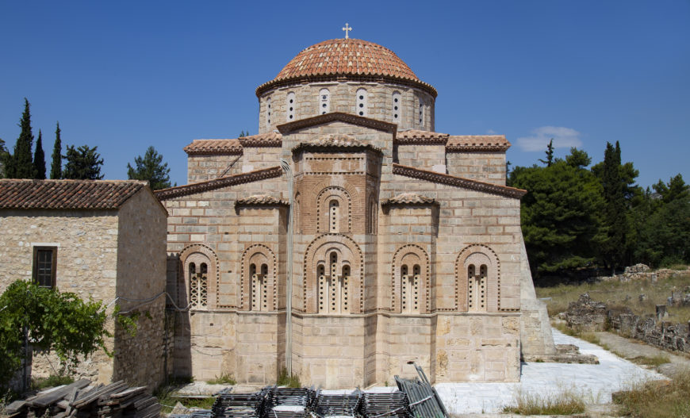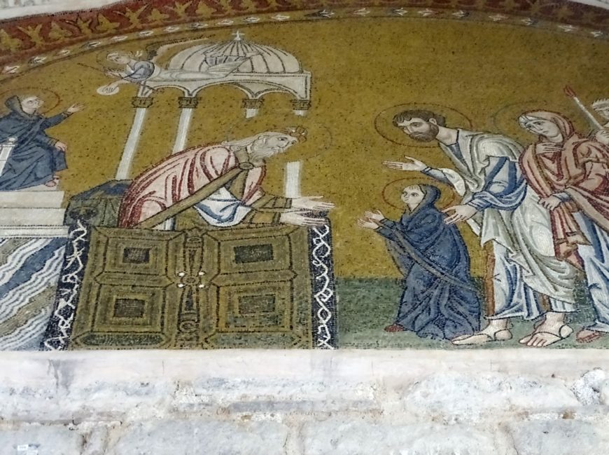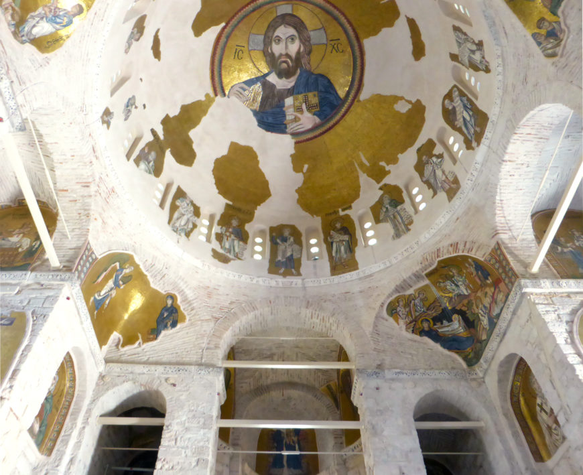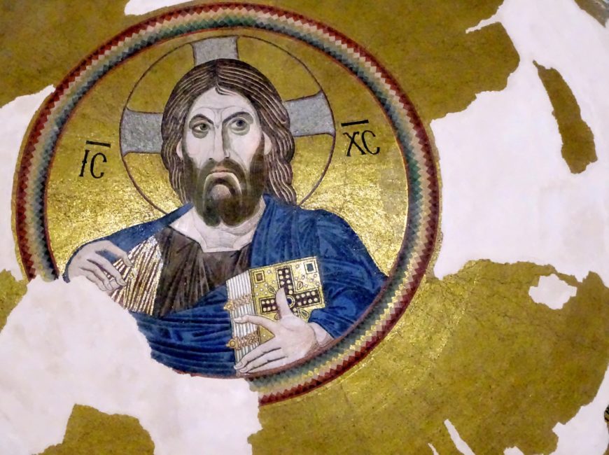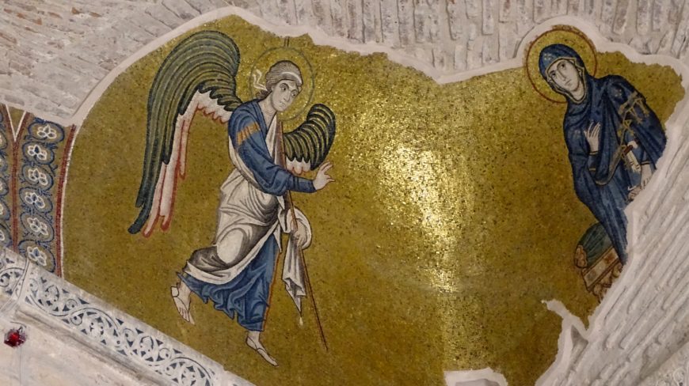6.6: Byzantine
- Page ID
- 67079
\( \newcommand{\vecs}[1]{\overset { \scriptstyle \rightharpoonup} {\mathbf{#1}} } \)
\( \newcommand{\vecd}[1]{\overset{-\!-\!\rightharpoonup}{\vphantom{a}\smash {#1}}} \)
\( \newcommand{\dsum}{\displaystyle\sum\limits} \)
\( \newcommand{\dint}{\displaystyle\int\limits} \)
\( \newcommand{\dlim}{\displaystyle\lim\limits} \)
\( \newcommand{\id}{\mathrm{id}}\) \( \newcommand{\Span}{\mathrm{span}}\)
( \newcommand{\kernel}{\mathrm{null}\,}\) \( \newcommand{\range}{\mathrm{range}\,}\)
\( \newcommand{\RealPart}{\mathrm{Re}}\) \( \newcommand{\ImaginaryPart}{\mathrm{Im}}\)
\( \newcommand{\Argument}{\mathrm{Arg}}\) \( \newcommand{\norm}[1]{\| #1 \|}\)
\( \newcommand{\inner}[2]{\langle #1, #2 \rangle}\)
\( \newcommand{\Span}{\mathrm{span}}\)
\( \newcommand{\id}{\mathrm{id}}\)
\( \newcommand{\Span}{\mathrm{span}}\)
\( \newcommand{\kernel}{\mathrm{null}\,}\)
\( \newcommand{\range}{\mathrm{range}\,}\)
\( \newcommand{\RealPart}{\mathrm{Re}}\)
\( \newcommand{\ImaginaryPart}{\mathrm{Im}}\)
\( \newcommand{\Argument}{\mathrm{Arg}}\)
\( \newcommand{\norm}[1]{\| #1 \|}\)
\( \newcommand{\inner}[2]{\langle #1, #2 \rangle}\)
\( \newcommand{\Span}{\mathrm{span}}\) \( \newcommand{\AA}{\unicode[.8,0]{x212B}}\)
\( \newcommand{\vectorA}[1]{\vec{#1}} % arrow\)
\( \newcommand{\vectorAt}[1]{\vec{\text{#1}}} % arrow\)
\( \newcommand{\vectorB}[1]{\overset { \scriptstyle \rightharpoonup} {\mathbf{#1}} } \)
\( \newcommand{\vectorC}[1]{\textbf{#1}} \)
\( \newcommand{\vectorD}[1]{\overrightarrow{#1}} \)
\( \newcommand{\vectorDt}[1]{\overrightarrow{\text{#1}}} \)
\( \newcommand{\vectE}[1]{\overset{-\!-\!\rightharpoonup}{\vphantom{a}\smash{\mathbf {#1}}}} \)
\( \newcommand{\vecs}[1]{\overset { \scriptstyle \rightharpoonup} {\mathbf{#1}} } \)
\(\newcommand{\longvect}{\overrightarrow}\)
\( \newcommand{\vecd}[1]{\overset{-\!-\!\rightharpoonup}{\vphantom{a}\smash {#1}}} \)
\(\newcommand{\avec}{\mathbf a}\) \(\newcommand{\bvec}{\mathbf b}\) \(\newcommand{\cvec}{\mathbf c}\) \(\newcommand{\dvec}{\mathbf d}\) \(\newcommand{\dtil}{\widetilde{\mathbf d}}\) \(\newcommand{\evec}{\mathbf e}\) \(\newcommand{\fvec}{\mathbf f}\) \(\newcommand{\nvec}{\mathbf n}\) \(\newcommand{\pvec}{\mathbf p}\) \(\newcommand{\qvec}{\mathbf q}\) \(\newcommand{\svec}{\mathbf s}\) \(\newcommand{\tvec}{\mathbf t}\) \(\newcommand{\uvec}{\mathbf u}\) \(\newcommand{\vvec}{\mathbf v}\) \(\newcommand{\wvec}{\mathbf w}\) \(\newcommand{\xvec}{\mathbf x}\) \(\newcommand{\yvec}{\mathbf y}\) \(\newcommand{\zvec}{\mathbf z}\) \(\newcommand{\rvec}{\mathbf r}\) \(\newcommand{\mvec}{\mathbf m}\) \(\newcommand{\zerovec}{\mathbf 0}\) \(\newcommand{\onevec}{\mathbf 1}\) \(\newcommand{\real}{\mathbb R}\) \(\newcommand{\twovec}[2]{\left[\begin{array}{r}#1 \\ #2 \end{array}\right]}\) \(\newcommand{\ctwovec}[2]{\left[\begin{array}{c}#1 \\ #2 \end{array}\right]}\) \(\newcommand{\threevec}[3]{\left[\begin{array}{r}#1 \\ #2 \\ #3 \end{array}\right]}\) \(\newcommand{\cthreevec}[3]{\left[\begin{array}{c}#1 \\ #2 \\ #3 \end{array}\right]}\) \(\newcommand{\fourvec}[4]{\left[\begin{array}{r}#1 \\ #2 \\ #3 \\ #4 \end{array}\right]}\) \(\newcommand{\cfourvec}[4]{\left[\begin{array}{c}#1 \\ #2 \\ #3 \\ #4 \end{array}\right]}\) \(\newcommand{\fivevec}[5]{\left[\begin{array}{r}#1 \\ #2 \\ #3 \\ #4 \\ #5 \\ \end{array}\right]}\) \(\newcommand{\cfivevec}[5]{\left[\begin{array}{c}#1 \\ #2 \\ #3 \\ #4 \\ #5 \\ \end{array}\right]}\) \(\newcommand{\mattwo}[4]{\left[\begin{array}{rr}#1 \amp #2 \\ #3 \amp #4 \\ \end{array}\right]}\) \(\newcommand{\laspan}[1]{\text{Span}\{#1\}}\) \(\newcommand{\bcal}{\cal B}\) \(\newcommand{\ccal}{\cal C}\) \(\newcommand{\scal}{\cal S}\) \(\newcommand{\wcal}{\cal W}\) \(\newcommand{\ecal}{\cal E}\) \(\newcommand{\coords}[2]{\left\{#1\right\}_{#2}}\) \(\newcommand{\gray}[1]{\color{gray}{#1}}\) \(\newcommand{\lgray}[1]{\color{lightgray}{#1}}\) \(\newcommand{\rank}{\operatorname{rank}}\) \(\newcommand{\row}{\text{Row}}\) \(\newcommand{\col}{\text{Col}}\) \(\renewcommand{\row}{\text{Row}}\) \(\newcommand{\nul}{\text{Nul}}\) \(\newcommand{\var}{\text{Var}}\) \(\newcommand{\corr}{\text{corr}}\) \(\newcommand{\len}[1]{\left|#1\right|}\) \(\newcommand{\bbar}{\overline{\bvec}}\) \(\newcommand{\bhat}{\widehat{\bvec}}\) \(\newcommand{\bperp}{\bvec^\perp}\) \(\newcommand{\xhat}{\widehat{\xvec}}\) \(\newcommand{\vhat}{\widehat{\vvec}}\) \(\newcommand{\uhat}{\widehat{\uvec}}\) \(\newcommand{\what}{\widehat{\wvec}}\) \(\newcommand{\Sighat}{\widehat{\Sigma}}\) \(\newcommand{\lt}{<}\) \(\newcommand{\gt}{>}\) \(\newcommand{\amp}{&}\) \(\definecolor{fillinmathshade}{gray}{0.9}\)Byzantine art
The Roman Empire continued as the Byzantine Empire, with its capital at Constantinople.
c. 330 - 1453 C.E.
A beginner's guide
Byzantine art, an introduction

To speak of “Byzantine Art” is a bit problematic, since the Byzantine empire and its art spanned more than a millennium and penetrated geographic regions far from its capital in Constantinople. Thus, Byzantine art includes work created from the fourth century to the fifteenth century and encompassing parts of the Italian peninsula, the eastern edge of the Slavic world, the Middle East, and North Africa. So what is Byzantine art, and what do we mean when we use this term?

It’s helpful to know that Byzantine art is generally divided up into three distinct periods:
Early Byzantine (c. 330–843)
Middle Byzantine (c. 843–1204)
Late Byzantine (c. 1261–1453)
Early Byzantine (c. 330–750)

The Emperor Constantine adopted Christianity and in 330 moved his capital from Rome to Constantinople (modern-day Istanbul), at the eastern frontier of the Roman Empire. Christianity flourished and gradually supplanted the Greco-Roman gods that had once defined Roman religion and culture. This religious shift dramatically affected the art that was created across the empire.
The earliest Christian churches were built during this period, including the famed Hagia Sophia (above), which was built in the sixth century under Emperor Justinian. Decorations for the interior of churches, including icons and mosaics, were also made during this period. Icons, such as the Virgin (Theotokos) and Child between Saints Theodore and George (left), served as tools for the faithful to access the spiritual world—they served as spiritual gateways.
Similarly, mosaics, such as those within the Church of San Vitale in Ravenna, sought to evoke the heavenly realm. In this work, ethereal figures seem to float against a gold background that is representative of no identifiable earthly space. By placing these figures in a spiritual world, the mosaics gave worshipers some access to that world as well. At the same time, there are real-world political messages affirming the power of the rulers in these mosaics. In this sense, art of the Byzantine Empire continued some of the traditions of Roman art.

Generally speaking, Byzantine art differs from the art of the Romans in that it is interested in depicting that which we cannot see—the intangible world of Heaven and the spiritual. Thus, the Greco-Roman interest in depth and naturalism is replaced by an interest in flatness and mystery.
Middle Byzantine (c. 850–1204)
The Middle Byzantine period followed a period of crisis for the arts called the Iconoclastic Controversy, when the use of religious images was hotly contested. Iconoclasts (those who worried that the use of images was idolatrous), destroyed images, leaving few surviving images from the Early Byzantine period. Fortunately for art history, those in favor of images won the fight and hundreds of years of Byzantine artistic production followed.
The stylistic and thematic interests of the Early Byzantine period continued during the Middle Byzantine period, with a focus on building churches and decorating their interiors. There were some significant changes in the empire, however, that brought about some change in the arts. First, the influence of the empire spread into the Slavic world with the Russian adoption of Orthodox Christianity in the tenth century. Byzantine art was therefore given new life in the Slavic lands.


Architecture in the Middle Byzantine period overwhelmingly moved toward the centralized cross-in-square plan for which Byzantine architecture is best known.
These churches were usually on a much smaller-scale than the massive Hagia Sophia in Istanbul, but, like Hagia Sophia, the roofline of these churches was always defined by a dome or domes. This period also saw increased ornamentation on church exteriors. A particularly good example of this is the tenth-century Hosios Loukas Monastery in Greece (above).
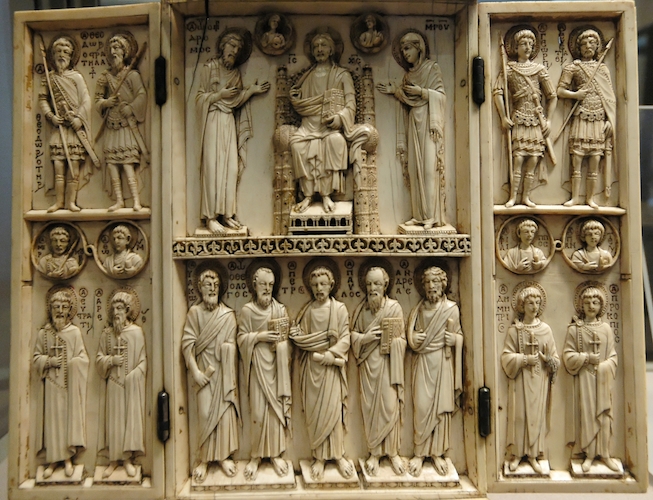

This was also a period of increased stability and wealth. As such, wealthy patrons commissioned private luxury items, including carved ivories, such as the celebrated Harbaville Tryptich (above and below), which was used as a private devotional object. Like the sixth-century icon discussed above (Virgin (Theotokos) and Child between Saints Theodore and George), it helped the viewer gain access to the heavenly realm. Interestingly, the heritage of the Greco-Roman world can be seen here, in the awareness of mass and space. See for example the subtle breaking of the straight fall of drapery by the right knee that projects forward in the two figures in the bottom register of the Harbaville Triptych (left). This interest in representing the body with some naturalism is reflective of a revived interest in the classical past during this period. So, as much as it is tempting to describe all Byzantine art as “ethereal” or “flattened,” it is more accurate to say that Byzantine art is diverse. There were many political and religious interests as well as distinct cultural forces that shaped the art of different periods and regions within the Byzantine Empire.
Late Byzantine (c. 1261– 1453)
Between 1204 and 1261, the Byzantine Empire suffered another crisis: the Latin Occupation. Crusaders from Western Europe invaded and captured Constantinople in 1204, temporarily toppling the empire in an attempt to bring the eastern empire back into the fold of western Christendom. (By this point Christianity had divided into two distinct camps: eastern [Orthodox] Christianity in the Byzantine Empire and western [Latin] Christianity in the European west.)

By 1261 the Byzantine Empire was free of its western occupiers and stood as an independent empire once again, albeit markedly weakened. The breadth of the empire had shrunk, and so had its power. Nevertheless Byzantium survived until the Ottomans took Constantinople in 1453. In spite of this period of diminished wealth and stability, the arts continued to flourish in the Late Byzantine period, much as it had before.

Although Constantinople fell to the Turks in 1453—bringing about the end of the Byzantine Empire—Byzantine art and culture continued to live on in its far-reaching outposts, as well as in Greece, Italy, and the Ottoman Empire, where it had flourished for so long. The Russian Empire, which was first starting to emerge around the time Constantinople fell, carried on as the heir of Byzantium, with churches and icons created in a distinct “Russo-Byzantine” style (left). Similarly, in Italy, when the Renaissance was first emerging, it borrowed heavily from the traditions of Byzantium. Cimabue’s Madonna Enthroned of 1280–1290 is one of the earliest examples of the Renaissance interest in space and depth in panel painting. But the painting relies on Byzantine conventions and is altogether indebted to the arts of Byzantium.
So, while we can talk of the end of the Byzantine Empire in 1453, it is much more difficult to draw geographic or temporal boundaries around the empire, for it spread out to neighboring regions and persisted in artistic traditions long after its own demise.
Additional resources:
Harbaville Triptych at the Louvre
Byzantium on The Metropolitan Museum of Art’s Heilbrunn Timeline of Art History
For instructors: related lesson plan on Art History Teaching Resources
Smarthistory images for teaching and learning:
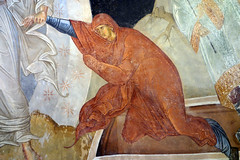
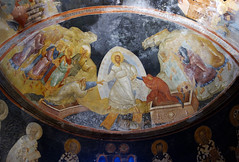
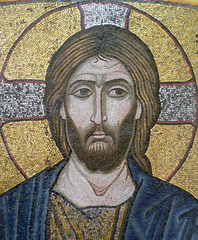
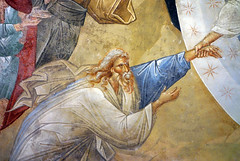
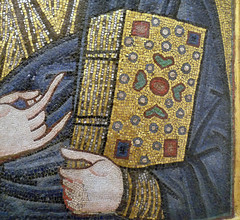
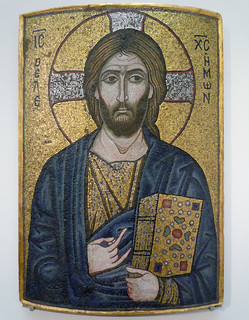
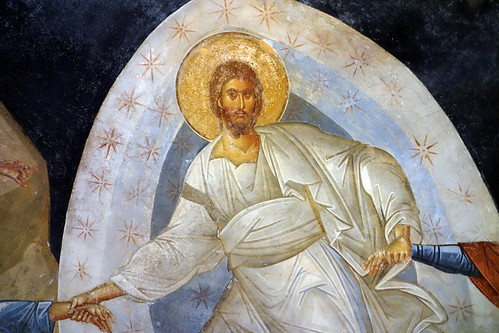
About the chronological periods of the Byzantine Empire
This essay is intended to introduce the periods of Byzantine history, with attention to developments in art and architecture.
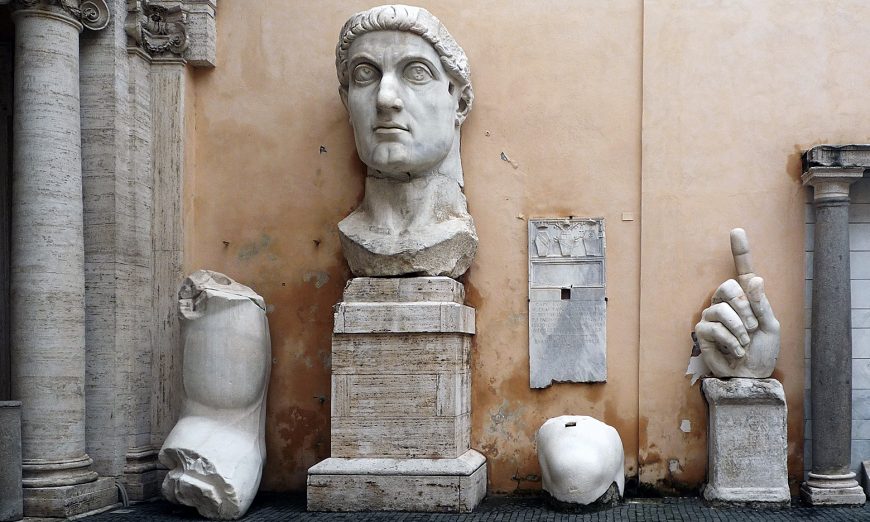
From Rome to Constantinople
In 313, the Roman Empire legalized Christianity, beginning a process that would eventually dismantle its centuries-old pagan tradition. Not long after, emperor Constantine transferred the empire’s capital from Rome to the ancient Greek city of Byzantion (modern Istanbul). Constantine renamed the new capital city “Constantinople” (“the city of Constantine”) after himself and dedicated it in the year 330. With these events, the Byzantine Empire was born—or was it?
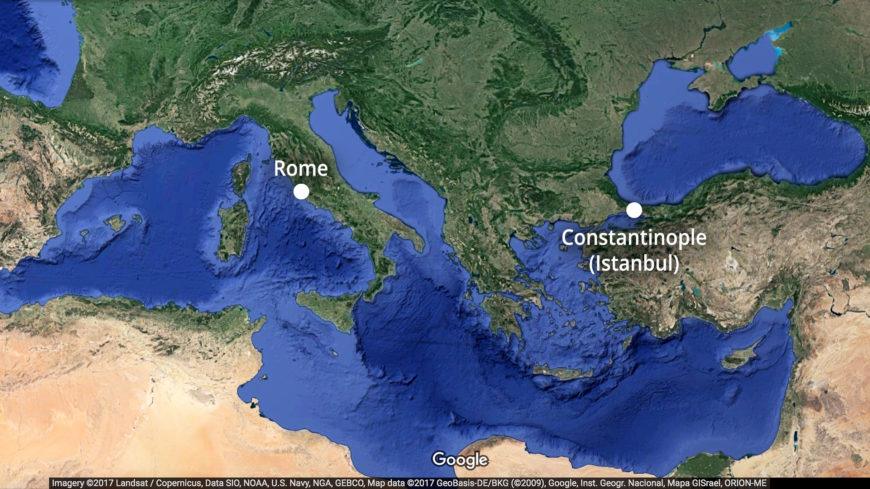
The term “Byzantine Empire” is a bit of a misnomer. The Byzantines understood their empire to be a continuation of the ancient Roman Empire and referred to themselves as “Romans.” The use of the term “Byzantine” only became widespread in Europe after Constantinople finally fell to the Ottoman Turks in 1453. For this reason, some scholars refer to Byzantium as the “Eastern Roman Empire.”
Byzantine History
The history of Byzantium is remarkably long. If we reckon the history of the Eastern Roman Empire from the dedication of Constantinople in 330 until its fall to the Ottomans in 1453, the empire endured for some 1,123 years.
Scholars typically divide Byzantine history into three major periods: Early Byzantium, Middle Byzantium, and Late Byzantium. But it is important to note that these historical designations are the invention of modern scholars rather than the Byzantines themselves. Nevertheless, these periods can be helpful for marking significant events, contextualizing art and architecture, and understanding larger cultural trends in Byzantium’s history.
Early Byzantium: c. 330–843
Scholars often disagree about the parameters of the Early Byzantine period. On the one hand, this period saw a continuation of Roman society and culture—so, is it really correct to say it began in 330? On the other, the empire’s acceptance of Christianity and geographical shift to the east inaugurated a new era.
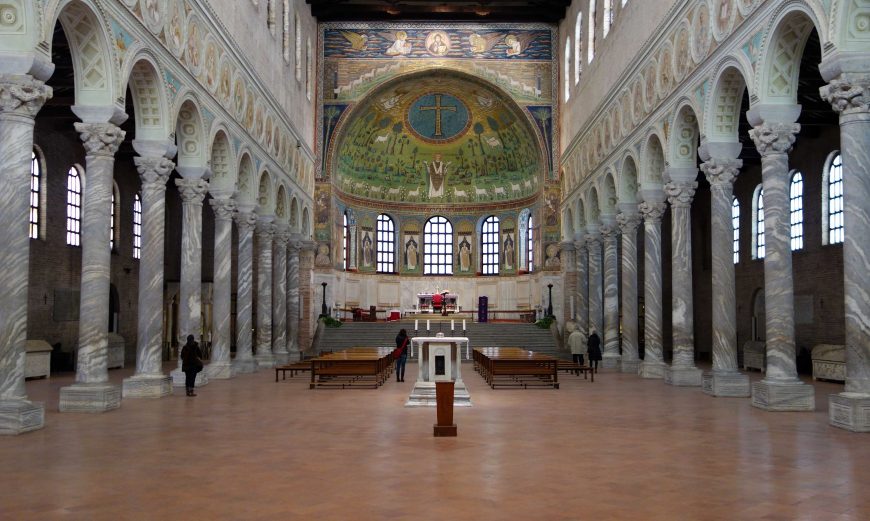
Following Constantine’s embrace of Christianity, the church enjoyed imperial patronage, constructing monumental churches in centers such as Rome, Constantinople, and Jerusalem. In the west, the empire faced numerous attacks by Germanic nomads from the north, and Rome was sacked by the Goths in 410 and by the Vandals in 455. The city of Ravenna in northeastern Italy rose to prominence in the 5th and 6th centuries when it functioned as an imperial capital for the western half of the empire. Several churches adorned with opulent mosaics, such as San Vitale and the nearby Sant’Apollinare in Classe, testify to the importance of Ravenna during this time.
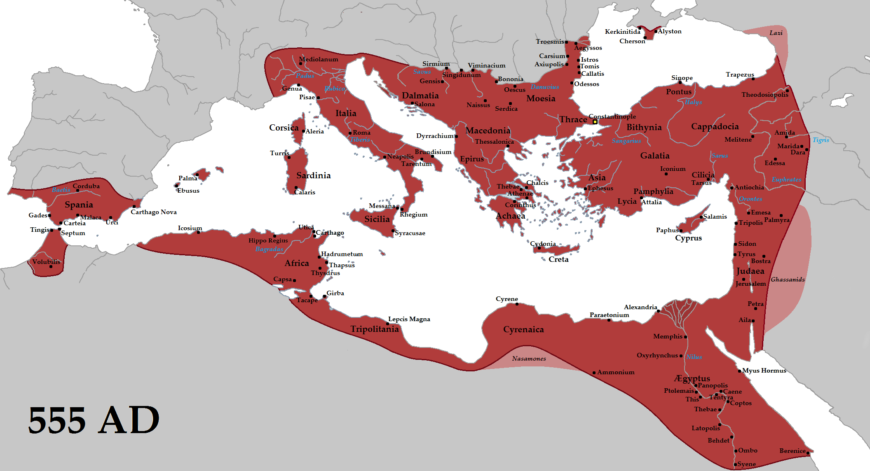
Under the sixth-century emperor Justinian I, who reigned 527–565, the Byzantine Empire expanded to its largest geographical area: encompassing the Balkans to the north, Egypt and other parts of north Africa to the south, Anatolia (what is now Turkey) and the Levant (including including modern Syria, Lebanon, Israel, and Jordan) to the east, and Italy and the southern Iberian Peninsula (now Spain and Portugal) to the west. Many of Byzantium’s greatest architectural monuments, such as the innovative domed basilica of Hagia Sophia in Constantinople, were also built during Justinian’s reign.
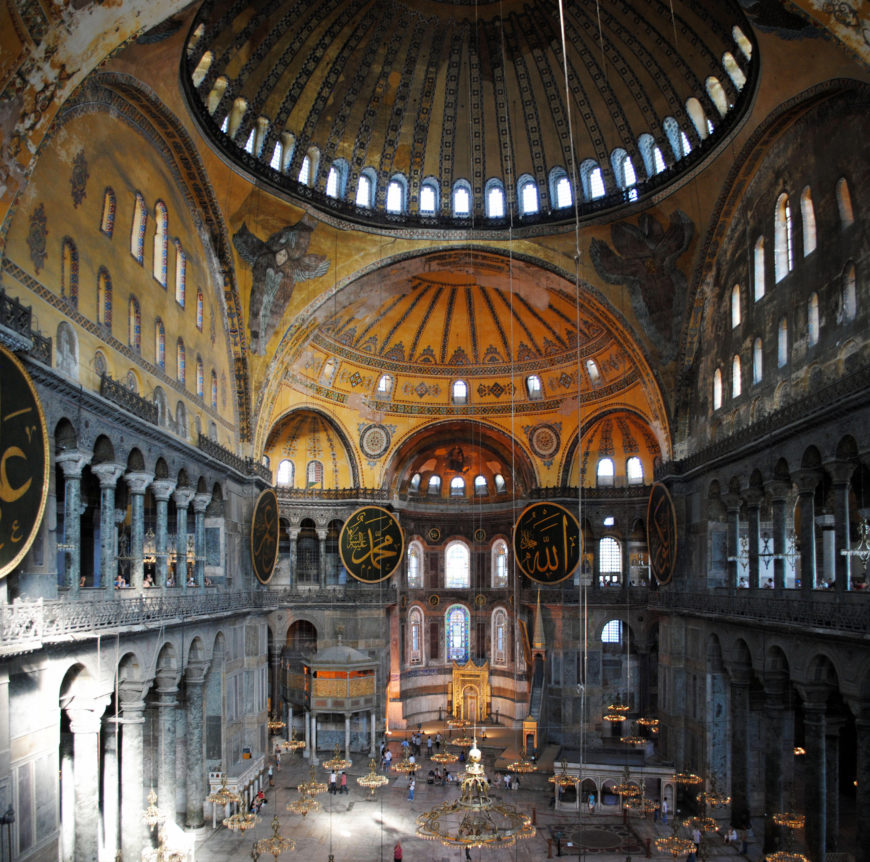
Following the example of Rome, Constantinople featured a number of outdoor public spaces—including major streets, fora, as well as a hippodrome (a course for horse or chariot racing with public seating)—in which emperors and church officials often participated in showy public ceremonies such as processions.
Christian monasticism, which began to thrive in the 4th century, received imperial patronage at sites like Mount Sinai in Egypt.
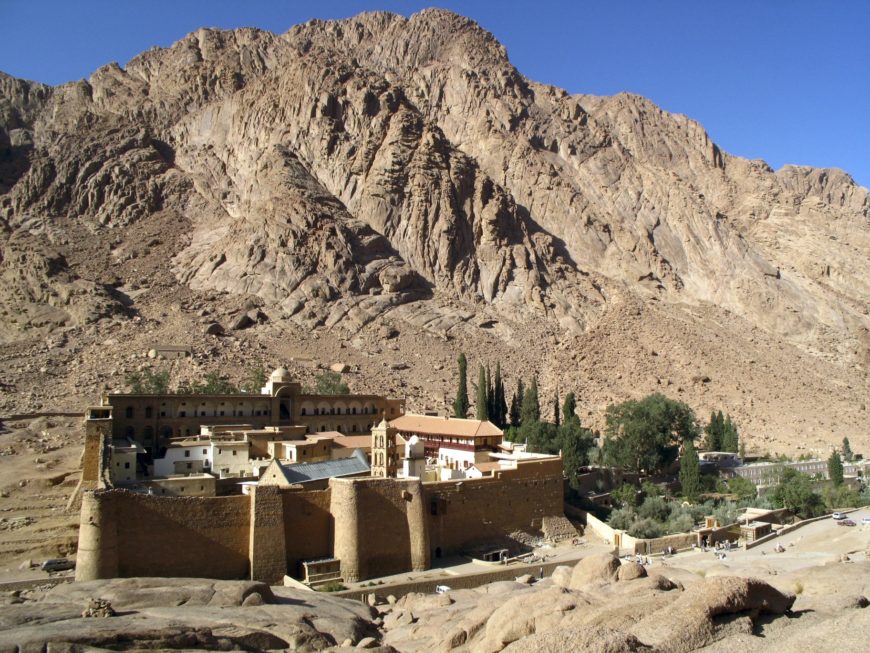
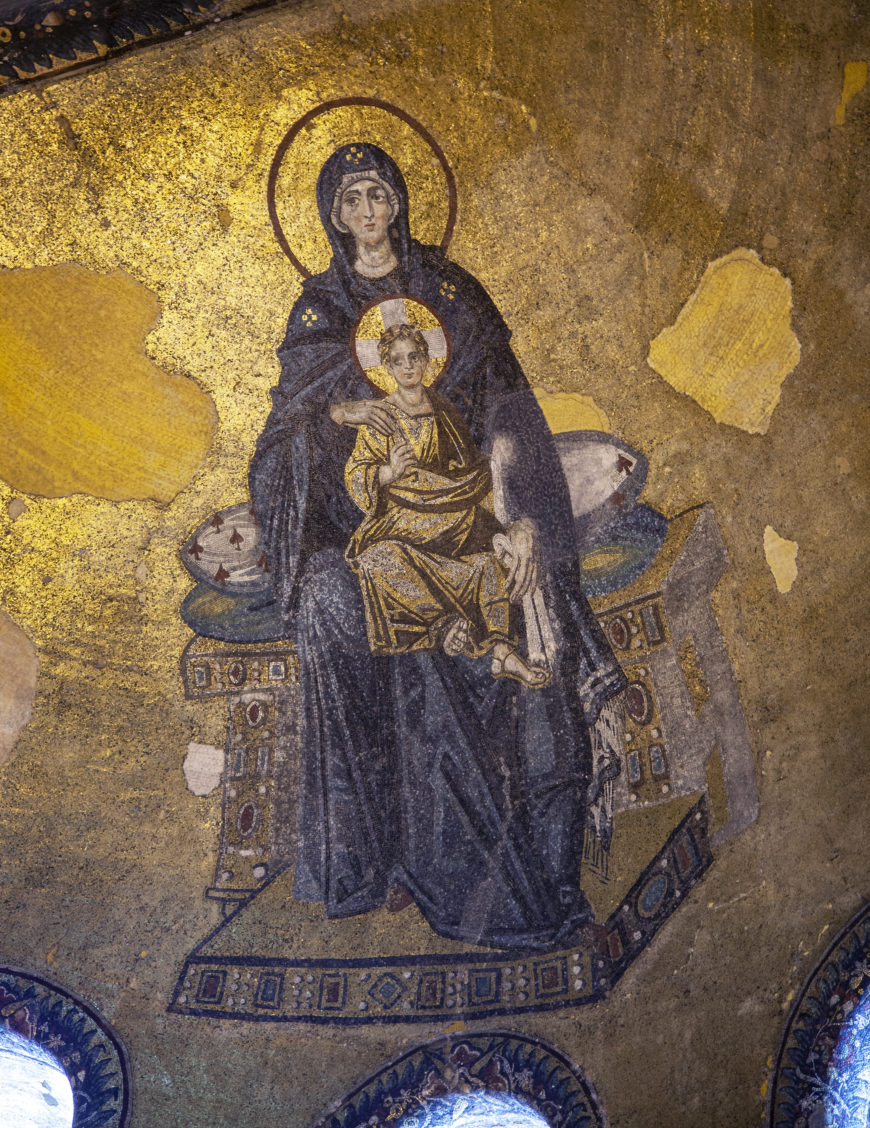
Yet the mid-7th century began what some scholars call the “dark ages” or the “transitional period” in Byzantine history. Following the rise of Islam in Arabia and subsequent attacks by Arab invaders, Byzantium lost substantial territories, including Syria and Egypt, as well as the symbolically important city of Jerusalem with its sacred pilgrimage sites. The empire experienced a decline in trade and an economic downturn.
Against this backdrop, and perhaps fueled by anxieties about the fate of the empire, the so-called “Iconoclastic Controversy” erupted in Constantinople in the 8th and 9th centuries. Church leaders and emperors debated the use of religious images that depicted Christ and the saints, some honoring them as holy images, or “icons,” and others condemning them as idols (like the images of deities in ancient Rome) and apparently destroying some. Finally, in 843, Church and imperial authorities definitively affirmed the use of religious images and ended the Iconoclastic Controversy, an event subsequently celebrated by the Byzantines as the “Triumph of Orthodoxy.”
Middle Byzantium: c. 843–1204
In the period following Iconoclasm, the Byzantine empire enjoyed a growing economy and reclaimed some of the territories it lost earlier. With the affirmation of images in 843, art and architecture once again flourished. But Byzantine culture also underwent several changes.
Middle Byzantine churches elaborated on the innovations of Justinian’s reign, but were often constructed by private patrons and tended to be smaller than the large imperial monuments of Early Byzantium. The smaller scale of Middle Byzantine churches also coincided with a reduction of large, public ceremonies.
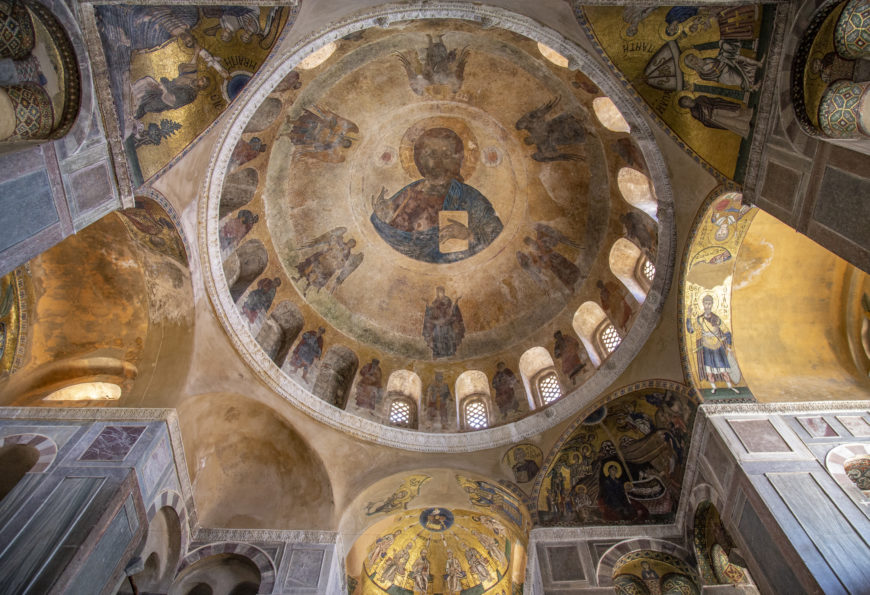
Monumental depictions of Christ and the Virgin, biblical events, and an array of various saints adorned church interiors, as seen in the sophisticated decorative programs at the monastery churches of Hosios Loukas, Nea Moni, and Daphni in Greece. But Middle Byzantine churches largely exclude depictions of the flora and fauna of the natural world that often appeared in Early Byzantine mosaics, perhaps in response to accusations of idolatry during the Iconoclastic Controversy. In addition to these developments in architecture and monumental art, exquisite examples of manuscripts, cloisonné enamels, stonework, and ivory carving survive from this period as well.
The Middle Byzantine period also saw increased tensions between the Byzantines and western Europeans (whom the Byzantines often referred to as “Latins” or “Franks”). The so-called “Great Schism” of 1054 signaled growing divisions between Orthodox Christians in Byzantium and Roman Catholics in western Europe.
The Fourth Crusade and the Latin Empire: 1204–1261
In 1204, the Fourth Crusade—undertaken by western Europeans loyal to the pope in Rome—veered from its path to Jerusalem and sacked the Christian city of Constantinople. Many of Constantinople’s artistic treasures were destroyed or carried back to western Europe as booty. The crusaders occupied Constantinople and established a “Latin Empire” in Byzantine territory. Exiled Byzantine leaders established three successor states: the Empire of Nicaea in northwestern Anatolia, the Empire of Trebizond in northeastern Anatolia, and the Despotate of Epirus in northwestern Greece and Albania. In 1261, the Empire of Nicaea retook Constantinople and crowned Michael VIII Palaiologos as emperor, establishing the Palaiologan dynasty that would reign until the end of the Byzantine Empire.
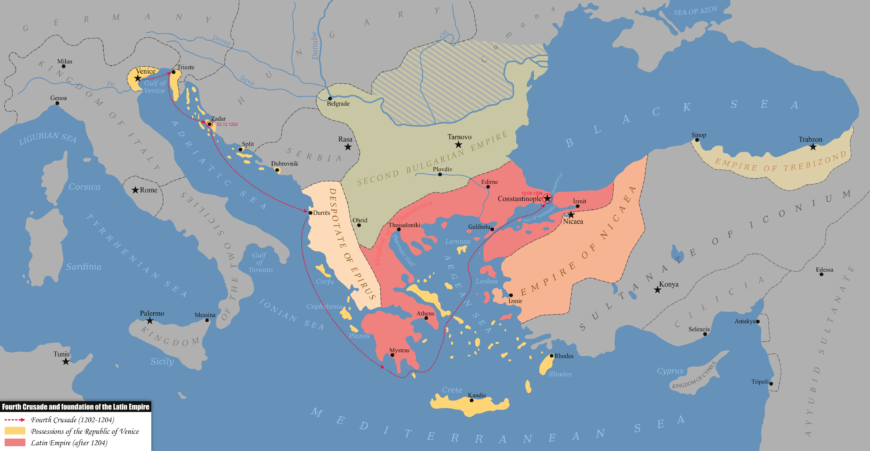
While the Fourth Crusade fueled animosity between eastern and western Christians, the crusades nevertheless encouraged cross-cultural exchange that is apparent in the arts of Byzantium and western Europe, and particularly in Italian paintings of the late medieval and early Renaissance periods, exemplified by new depictions of St. Francis painted in the so-called Italo-Byzantine style.
Late Byzantium: 1261–1453
Artistic patronage again flourished after the Byzantines re-established their capital in 1261. Some scholars refer to this cultural flowering as the “Palaiologan Renaissance” (after the ruling Palaiologan dynasty). Several existing churches—such as the Chora Monastery in Constantinople—were renovated, expanded, and lavishly decorated with mosaics and frescos. Byzantine artists were also active outside Constantinople, both in Byzantine centers such as Thessaloniki, as well as in neighboring lands, such as the Kingdom of Serbia, where the signatures of the painters named Michael Astrapas and Eutychios have been preserved in frescos from the late 13th and early 14th centuries.
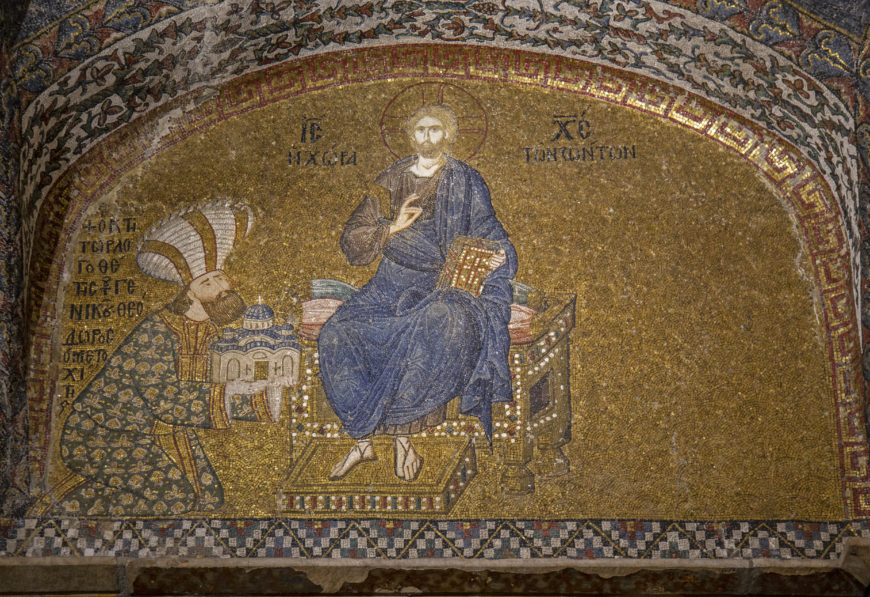
Yet the Byzantine Empire never fully recovered from the blow of the Fourth Crusade, and its territory continued to shrink. Byzantium’s calls for military aid from western Europeans in the face of the growing threat of the Ottoman Turks in the east remained unanswered. In 1453, the Ottomans finally conquered Constantinople, converting many of Byzantium’s great churches into mosques, and ending the long history of the Eastern Roman (Byzantine) Empire.
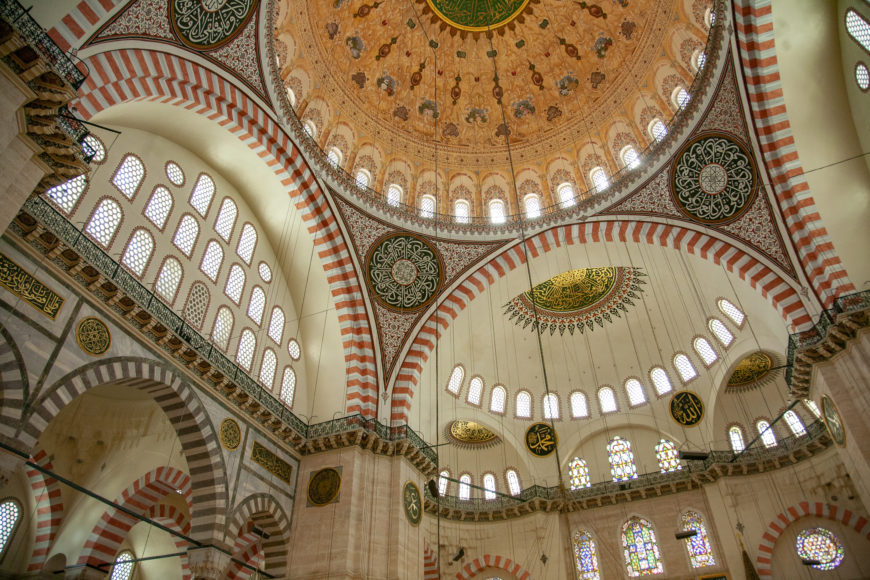
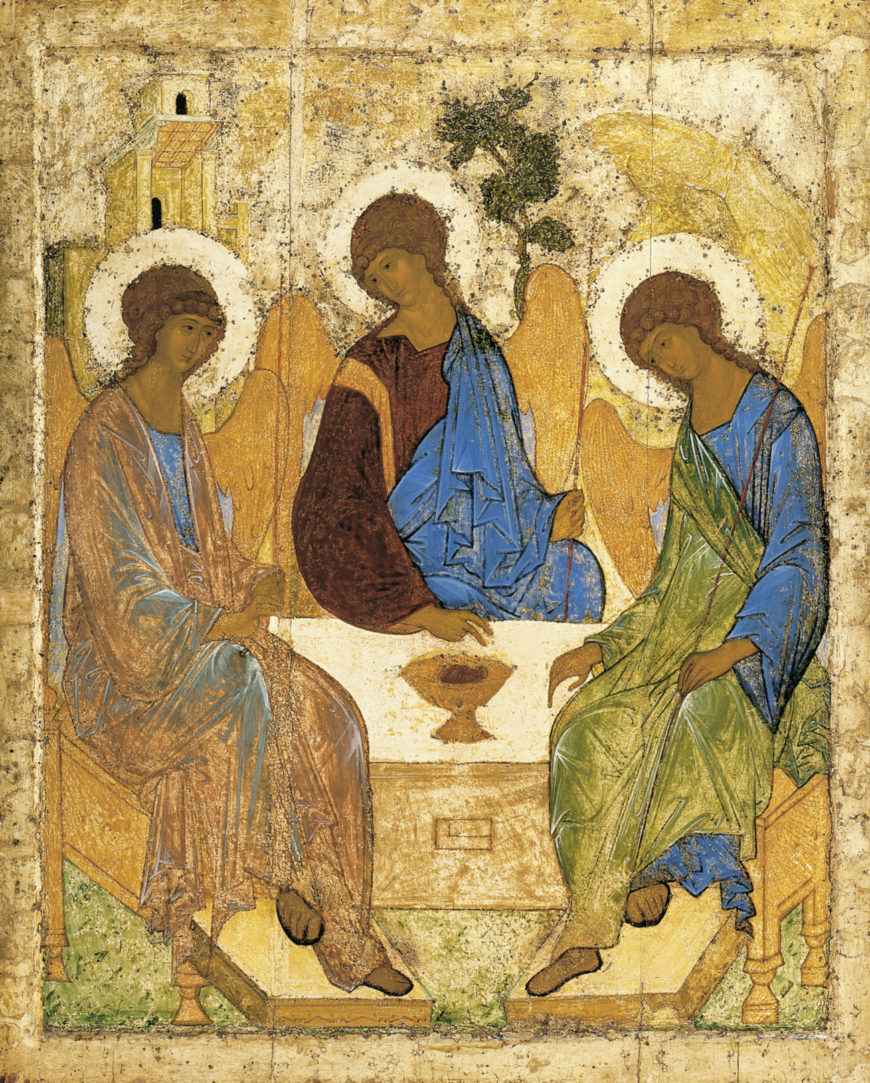
Post-Byzantium: after 1453
Despite the ultimate demise of the Byzantine Empire, the legacy of Byzantium continued. This is evident in formerly Byzantine territories like Crete, where the so-called “Cretan School” of iconography flourished under Venetian rule (a famous product of the Cretan School being Domenikos Theotokopoulos, better known as El Greco).
But Byzantium’s influence also continued to spread beyond its former cultural and geographic boundaries, in the architecture of the Ottomans, the icons of Russia, the paintings of Italy, and elsewhere.
Additional Resources
Video \(\PageIndex{1}\): “Byzantium (ca. 330–1453),” The Heilbrunn Timeline of Art History, The Metropolitan Museum of Art
Iconoclastic controversies

The word “icon” refers to many different things today. For example, we use this word to refer to the small graphic symbols in our software and to powerful cultural figures. Nevertheless, these different meanings retain a connection to the word’s original meaning. “Icon” is Greek for “image” or “painting” and during the medieval era, this meant a religious image on a wooden panel used for prayer and devotion. More specifically, icons came to typify the art of the Orthodox Christian Church.
“Iconoclasm” refers to the destruction of images or hostility toward visual representations in general. More specifically, the word is used for the Iconoclastic Controversy that shook the Byzantine Empire for more than 100 years.
Open hostility toward religious representations began in 726 when Emperor Leo III publicly took a position against icons; this resulted in their removal from churches and their destruction. There had been many previous theological disputes over visual representations, their theological foundations and legitimacy. However, none of these caused the tremendous social, political and cultural upheaval of the Iconoclastic Controversy.

Some historians believe that by prohibiting icons, the Emperor sought to integrate Muslim and Jewish populations. Both Muslims and Jews perceived Christian images (that existed from the earliest times of Christianity) as idols and in direct opposition to the Old Testament prohibition of visual representations. The first commandment states,
You shall have no other gods before me. You shall not make for yourself a carved image – any likeness of anything that is in heaven above, or in the earth beneath, or that is in the waters under the earth. You shall not adore them, nor serve them (Exodus 20:3-5).
Another theory suggests that the prohibition was an attempt to restrain the growing wealth and power of the monasteries. They produced the icons and were a primary target of the violence of the Iconoclastic Controversy. Other scholars offer a less political motive, suggesting that the prohibition was primarily religious, an attempt to correct the wayward practice of worshiping images.
The trigger for Leo III’s prohibition may have even been the huge volcanic eruption in 726 in the Aegean Sea interpreted as a sign of God’s anger over the veneration of icons. There is no one simple answer to this complex event. What we do know is that the prohibition essentially caused a civil war which shook the political, social and religious spheres of the empire. The conflict pitted the emperor and certain high church officials (patriarchs, bishops) who supported iconoclasm, against other bishops, lower clergy, laity and monks, who defended the icons.

The original theological basis for iconoclasm was fairly weak. Arguments relied mostly on the Old Testament prohibition (quoted above). But it was clear that this prohibition was not absolute since God also instructs how to make three dimensional representations of the Cherubim (heavenly spirits or angels) for the Ark of the Covenant, which is also quoted in the Old Testament, just a couple of chapters after the passage that prohibits images (Exodus 25:18-20).
Emperor Constantine V gave a more nuanced theological rationale for iconoclasm. He claimed that each visual representation of Christ necessarily ends in a heresy since Christ, according to generally accepted Christian dogmas, is simultaneously God and man, united without separation, and any visual depiction of Christ either separates these natures, representing Christ’s humanity alone, or confuses them.
The iconophile (pro-icon) counter-argument was most convincingly articulated by St. John of Damascus and St. Theodore the Studite. They claimed that the iconoclast arguments were simply confused. Images of Christ do not depict natures, being either Divine or human, but a concrete person—Jesus Christ, the incarnate Son of God. They claimed that in Christ the meaning of the Old Testament prohibition is revealed: God prohibited any representation of God (or anything that could be worshiped as a god) because it was impossible to depict the invisible God. Any such representation would thus be an idol, essentially a false representation or false god. But in Christ’s person, God became visible, as a concrete human being, so painting Christ is necessary as a proof that God truly, not seemingly, became man. The fact that one can depict Christ witnesses God’s incarnation.
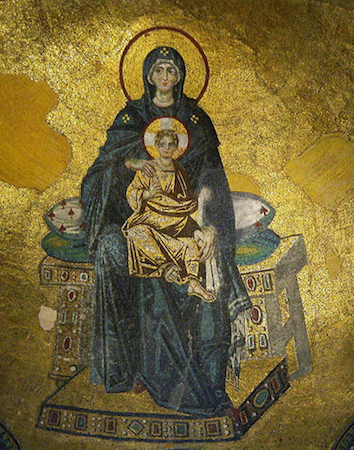
The first phase of iconoclasm ended in 787, when the Seventh Ecumenical (universal) Council of bishops met in Nicaea. This council affirmed the view of the iconophiles, ordering all right-believing (orthodox) Christians to respect holy icons, prohibiting at the same time their adoration as idolatry. Emperor Leo V initiated a second period of iconoclasm in 814, but in 843, Empress Theodora proclaimed the restoration of icons and affirmed the decisions of the Seventh Ecumenical council. This event is still celebrated in the Orthodox Church as the “Feast of Orthodoxy.”
Additional resources:
The Triumph of Images: Icons, Iconoclasm, and the Incarnation
Smarthistory images for teaching and learning:
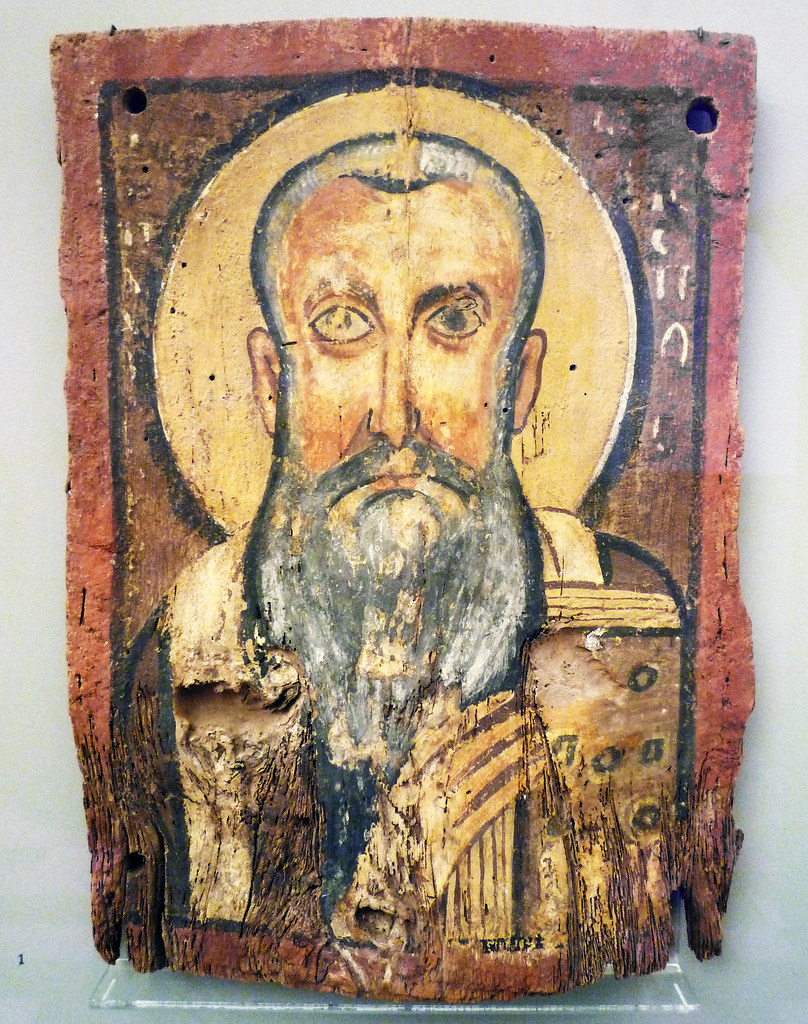
Ancient and Byzantine mosaic materials
Video \(\PageIndex{2}\): Video from the Art Institute of Chicago
Smarthistory images for teaching and learning:
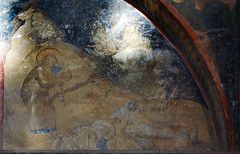
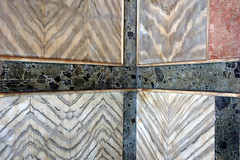
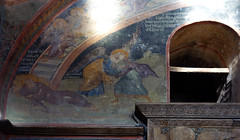
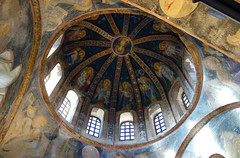
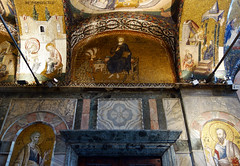
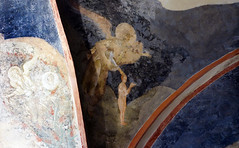
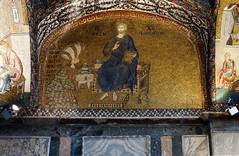
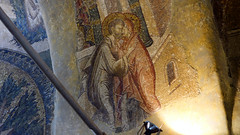
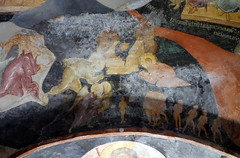
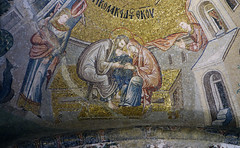
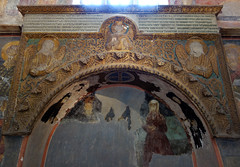
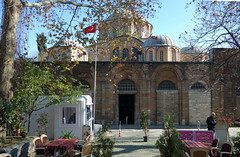
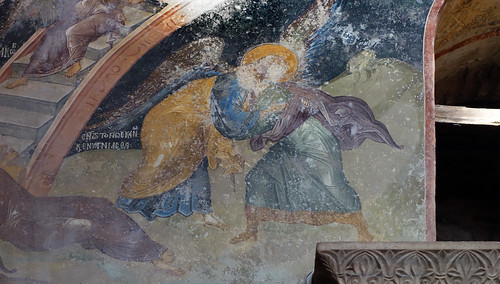
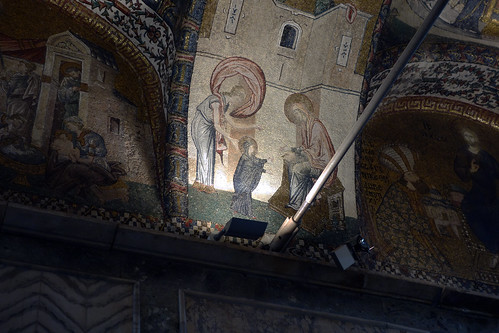
Early Byzantine (including Iconoclasm)
The origins of Byzantine architecture
Periods of Byzantine history
Early Byzantine (including Iconoclasm) c. 330 – 843
Middle Byzantine c. 843 – 1204
The Fourth Crusade & Latin Empire 1204 – 1261
Late Byzantine 1261 – 1453
Post-Byzantine after 1453
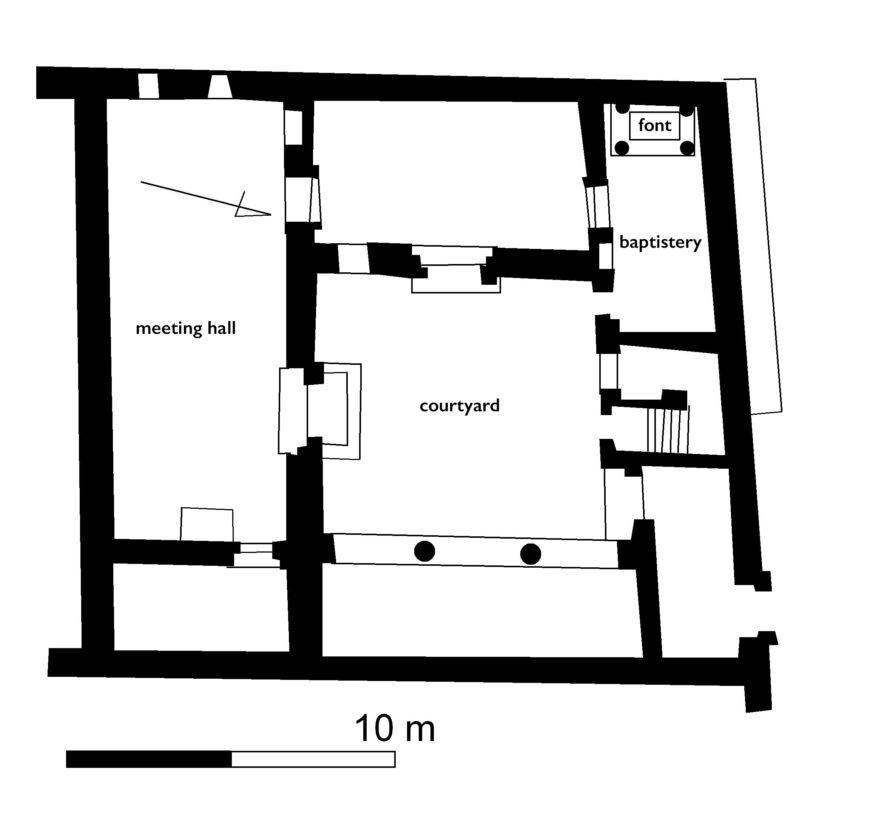
Buildings for a minority religion
Officially Byzantine architecture begins with Constantine, but the seeds for its development were sown at least a century before the Edict of Milan (313) granted toleration to Christianity. Although limited physical evidence survives, a combination of archaeology and texts may help us to understand the formation of an architecture in service of the new religion.
The domus ecclesiae, or house-church, most often represented an adaptation of an existing Late Antique residence to include a meeting hall and perhaps a baptistery. Most examples are known from texts; while there are significant remains in Rome, where they were known as tituli, most early sites of Christian worship were subsequently rebuilt and enlarged to give them a suitably public character, thus destroying much of the physical evidence.
Synagogues and mithraia from the period are considerably better preserved. A notable exception is the Christian House at Dura-Europas in Syria, built c. 200 on a typical courtyard plan. Modified c. 230, two rooms were joined to form a longitudinal meeting hall; another was provided with a piscina (a basin for water) to function as a baptistery for Christian initiation.
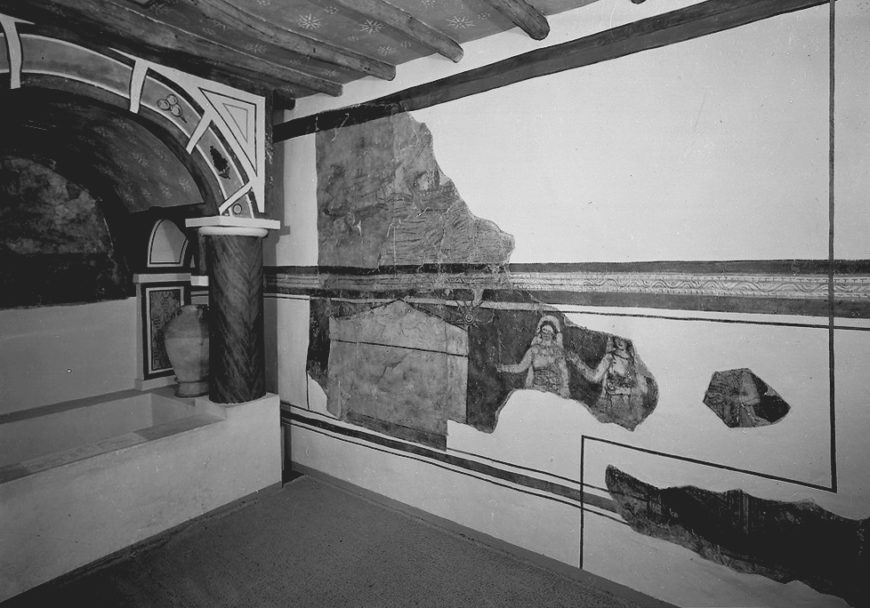
Another house-church, considerably modified, was the house of St. Peter at Capharnaum, visited by early pilgrims.
Early Christian burials
Better evidence survives for burial customs, which were of prime concern in a religion that promised salvation after death. Unlike pagans, who practiced both cremation and inhumation (burial), Christians insisted upon inhumation because of the belief in the bodily resurrection of the dead at the end of days. In addition to areae (above-ground cemeteries) and catacombs (underground cemeteries), Christians required settings for commemorative banquets or refrigeria, a carry-over from pagan practices.
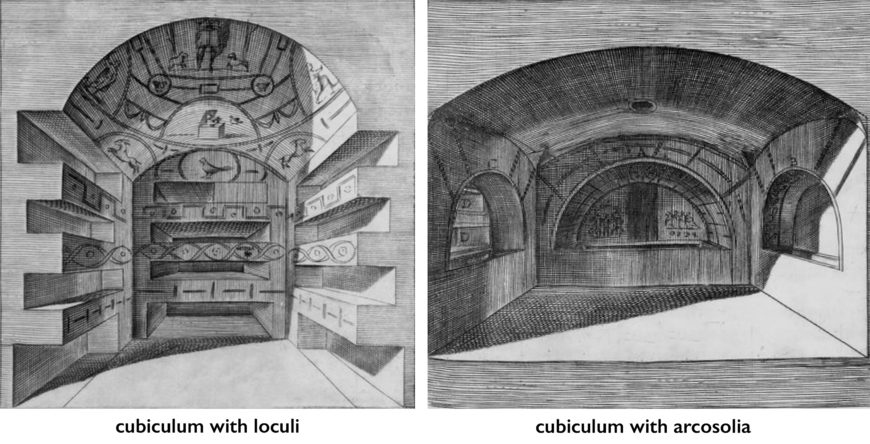
The earliest Christian burials at the Roman catacombs were situated amid those of other religions, but by the end of the second century, exclusively Christian cemeteries are known, beginning with the Catacomb of St. Callixtus on the Via Appia, c. 230. Originally well organized with a series of parallel corridors carved into the tufa (a porous rock common in Italy), the catacombs expanded and grew more labyrinthine over the subsequent centuries. Within, the most common form of tomb was a simple, shelf-like loculus organized in multiple tiers in the walls of the corridors. Small cubicula surrounded with arcosolium tombs provided setting for wealthier burials and provide evidence of social stratification within the Christian community.
Above ground, a simple covered structure provided a setting for the refrigeria, such as the triclia excavated beneath S. Sebastiano, by the entrance to the catacombs.
The development of a cult of martyrs with the early church led to the development of commemorative monuments, usually called martyria, but also referred to in texts as tropaia and heroa. Among those in Rome, the most important was the tropaion marking the tomb of St. Peter in the necropolis on the Vatican Hill.
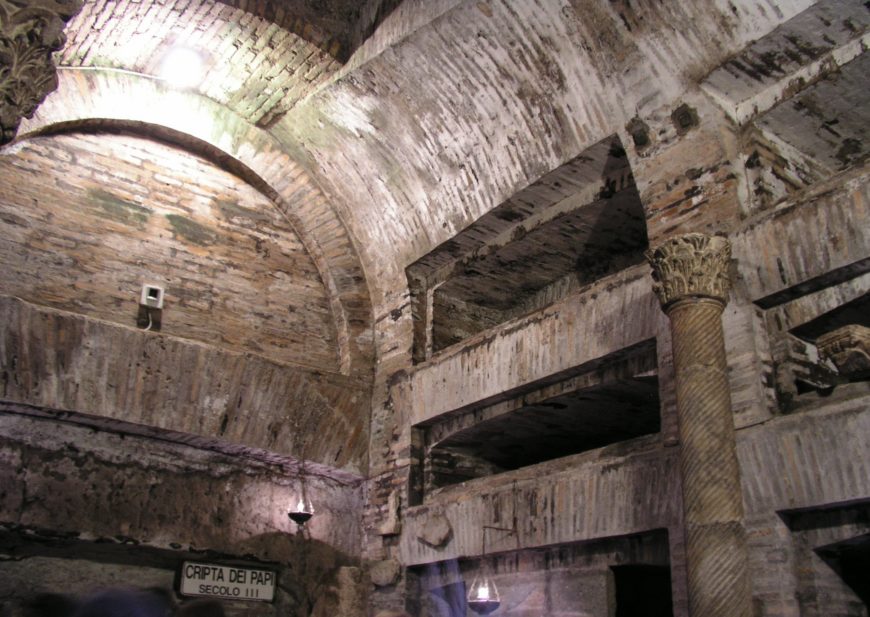
Increasing visibility
By the time of the Tetrarchy, Christian buildings had become more visible and more public, but without the scale and lavishness of their official successors. In Rome, the meeting hall of S. Crisogono seems to have been founded c. 300 as a visible Christian monument. Similarly in Nikomedia at the same time, the Christian meeting hall was prominent enough to be seen from the imperial palace. Just as the administrative structure of the church and the basic character of Christian worship were established in the early centuries, pre-Constantinian building laid the groundwork for later architectural developments, addressing the basic functions that would be of prime concern in later centuries: communal worship, initiation into the cult, burial, and the commemoration of the dead.
Imperial patronage

With Constantine’s acceptance of Christianity as an official religion of the Roman Empire in 313, he committed himself to the patronage of buildings meant to compete visually with their pagan counterparts. In major centers like Rome, this meant the construction of huge basilicas capable of holding congregations numbering into the thousands. Although the symbolic associations of the Christian basilica with its Roman predecessors have been debated, it thematized power and opulence in ways comparable to but not exclusive to imperial buildings.
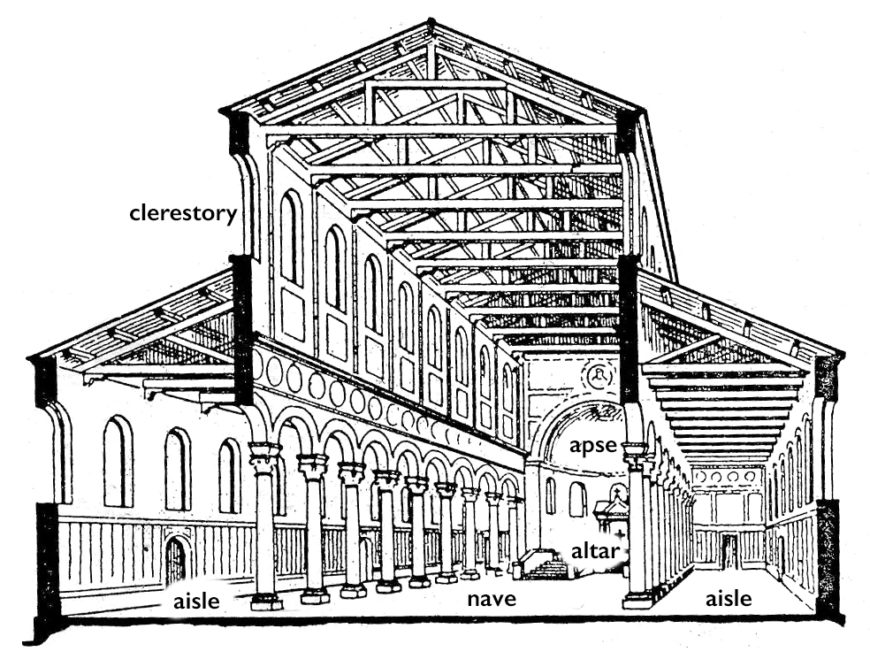
Formally, the basilica also stood in sharp contrast to the pagan temple, at which worship was conducted out of doors. The church basilica was essentially a meeting house, not a sacred structure, but a sacred presence was created by the congregation joining in common prayer—the people, not the building, comprised the ekklesia (the Greek word for “church”).
The Lateran basilica, originally dedicated to Christ, was begun c. 313 to serve as Rome’s cathedral, built on the grounds of an imperial palace, donated to be the residence of the bishop. Five-aisled in plan, the basilica’s tall nave was illuminated by clerestory windows, which rose above coupled side aisles along the flanks and terminated in an apse at the west end, which held seats for the clergy. Before the apse, the altar was surrounded by a silver enclosure, decorated with statues of Christ and the Apostles.
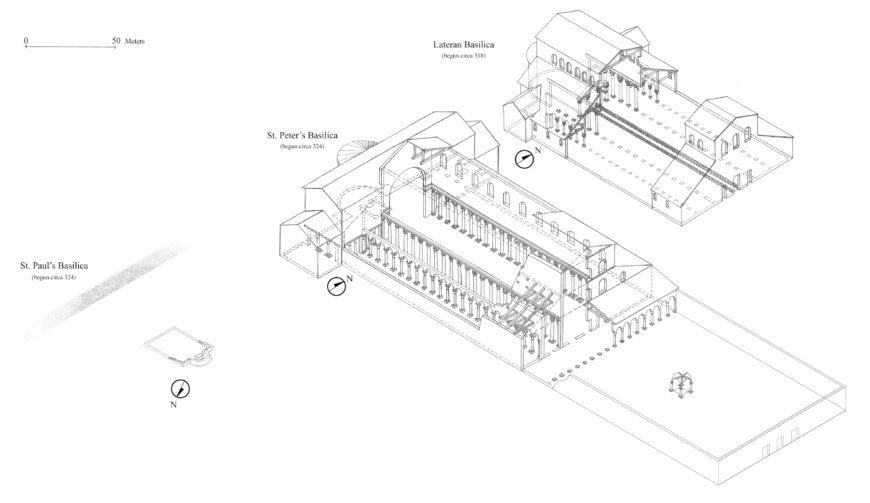
In addition to congregational churches, among which the Lateran stands at the forefront, a second type of basilica (or ambulatory basilica) appeared in Rome at the same time, set within the cemeteries outside the city walls, apparently associated with the venerated graves of martyrs. S. Sebastiano, probably originally the Basilica Apostolorum, which may have been begun immediately before the the Peace of the Church, rose on the site of the earlier triclia, in which graffiti testify to the special veneration of Peter and Paul at the site. These so-called cemetery basilicas provided a setting for commemorative funeral banquets. Essentially covered burial grounds, the floors of the basilicas were paved with graves and their walls enveloped by mausolea.
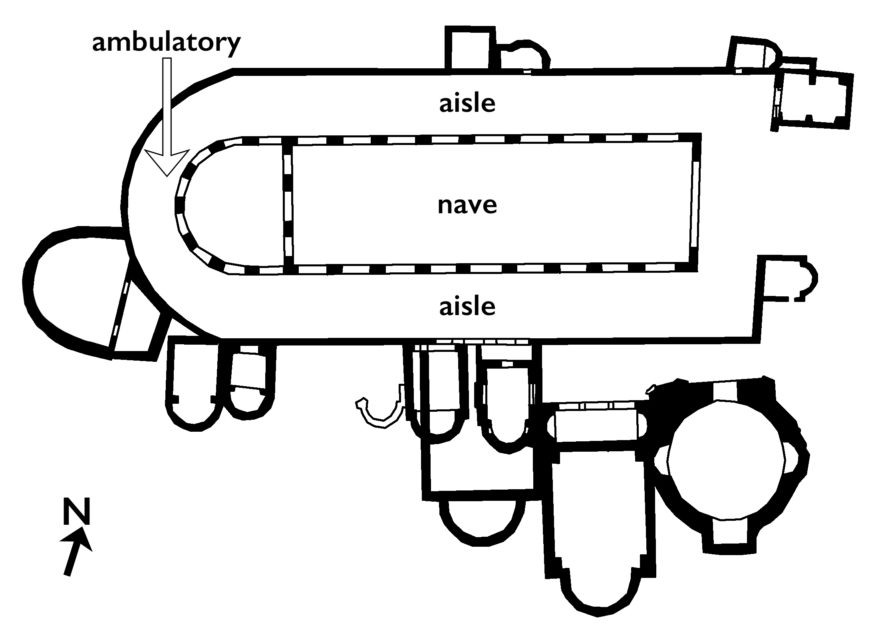
In plan they were three-aisled, with the aisle continuing into an ambulatory surrounding the apse at the west end. By the end of the fourth century, however, the practice of the funerary banquet was suppressed, and the grand cemetery basilicas were either abandoned or transformed into parish churches.
Martyria
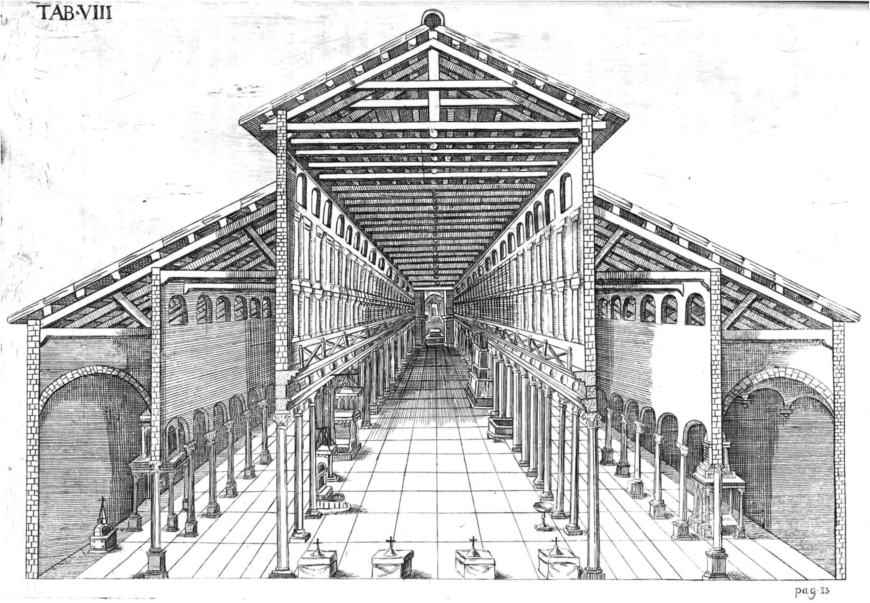
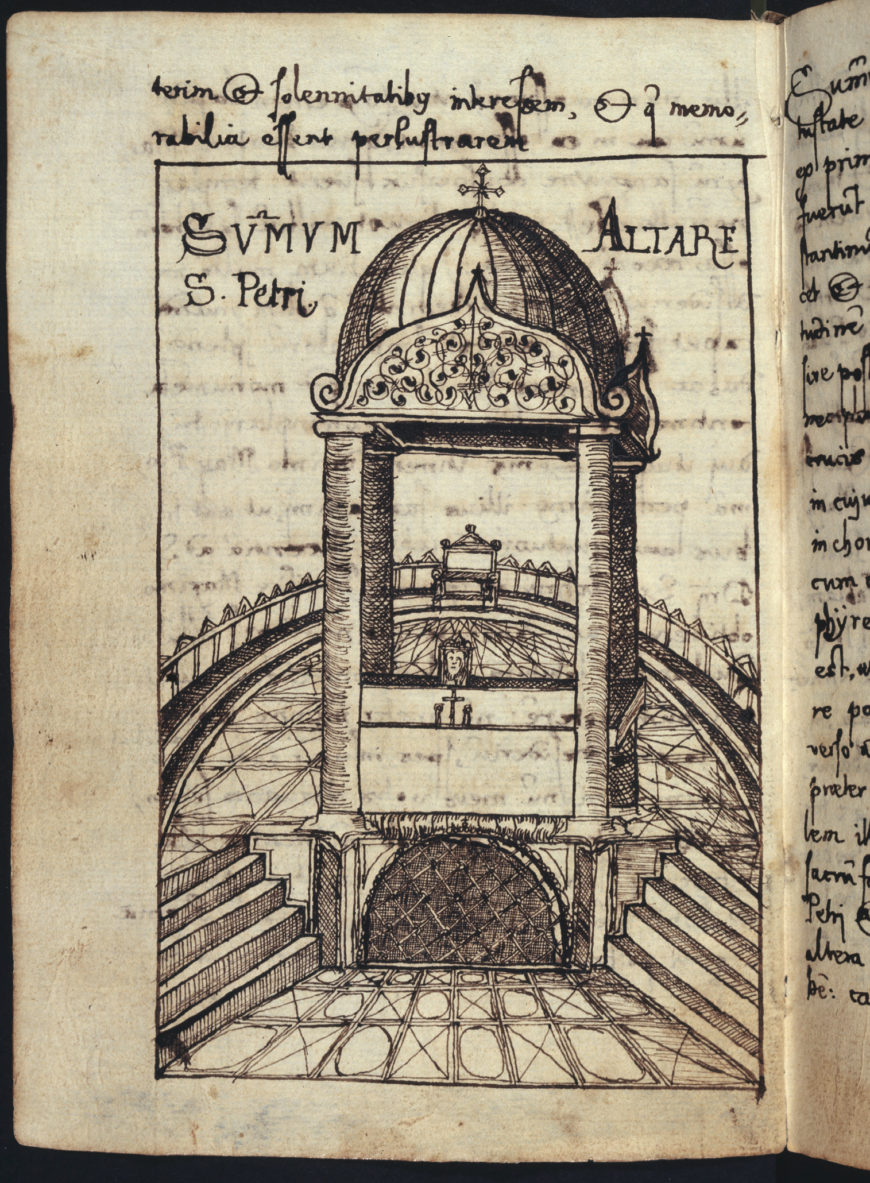
Constantine also supported the construction of monumental martyria.
Most important in the West was St. Peter’s basilica in Rome, begun c. 324, originally functioning as a combination of cemetery basilica and martyrium, sited so that the focal point was the marker at the tomb of Peter, covered by a ciborium (canopy) and located at the chord of the western apse. The enormous five-aisled basilica served as the setting for burials and the refrigeria. To this was juxtaposed a transept – essentially a transverse, single-aisled nave—which provided access to the saint’s tomb. The eastern atrium seems to have been slightly later in date.
In the Holy Land, major shrines similarly juxtaposed congregational basilicas with centrally-planned commemorative structures housing the venerated site. At Bethlehem (c. 324), a short five-aisled basilica terminated in an octagon marking the site of Christ’s birth. At Jerusalem, Constantine’s church of the Holy Sepulchre (dedicated 336) marked the sites of Christ’s Crucifixion, Entombment, and Resurrection, and consisted of a sprawling complex with an atrium opening from the main street of the city; a five-aisled, galleried congregational basilica; an inner courtyard with the rock of Calvary in a chapel at its southeast corner; and the aedicula of the Tomb of Christ, freed from the surrounding bedrock, to the west. The Anastasis Rotunda, enclosing the Tomb aedicula, was completed only after Constantine’s death.
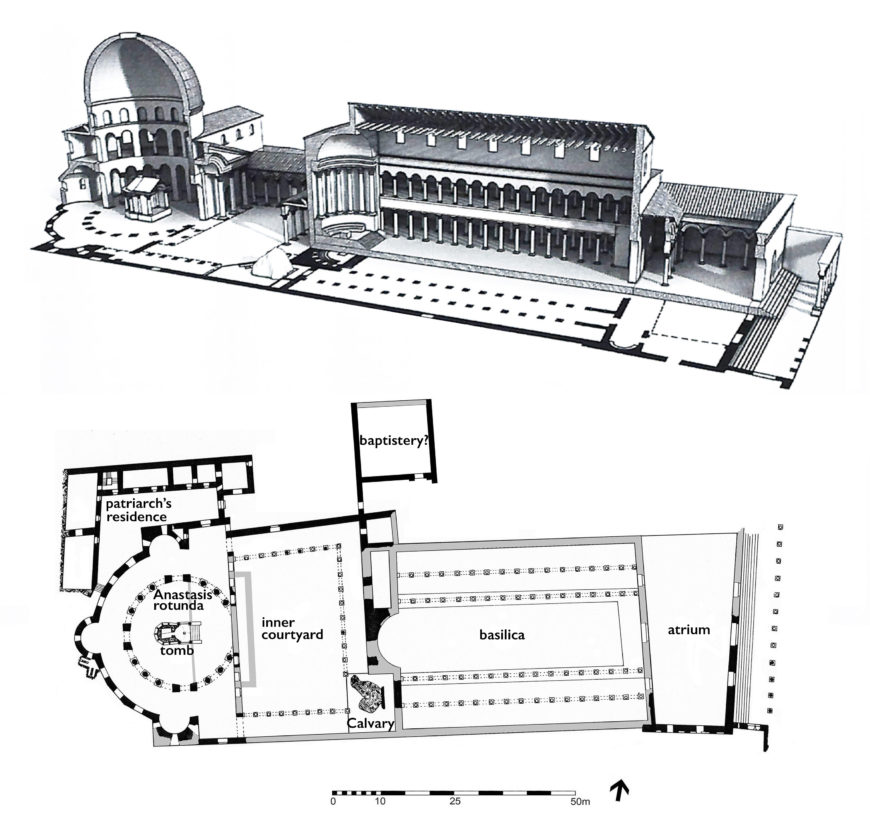
Most martyria were considerably simpler, often no more than a small basilica. At Constantine’s Eleona church on the Mount of Olives, for example, a simple basilica was constructed above the cave where Christ had taught the Apostles.
Pilgrims’ accounts, such as that left by the Spanish nun Egeria (c. 380), provide a fascinating view of life at the shrines. These great buildings played an important role in the development of the cult of relics, but they were less important for the subsequent development of Byzantine architecture.
New Rome
In addition to his acceptance of Christianity, Constantine’s other great achievement was the establishment of a new imperial residence and subsequent capital city in the East, strategically located on the straits of the Bosphorus. Nova Roma or Constantinople, as laid out in 324-330, expanded the urban armature of the old city of Byzantion westward to fill the peninsula between the Sea of Marmara and the Golden Horn, combining elements of Roman and Hellenistic city planning.

Like old Rome, the new city of Constantine was built on seven hills and divided into fourteen districts; its imperial palace lay next to its hippodrome, which was similarly equipped with a royal viewing box. As in Rome, there were a senate house, a Capitol, great baths, and other public amenities; imperial fora provided its public spaces; triumphal columns, arches, and monuments, including a colossus of the emperor as Apollo-Helios, and a variety of dedications imparted mimetic associations with the old capital.
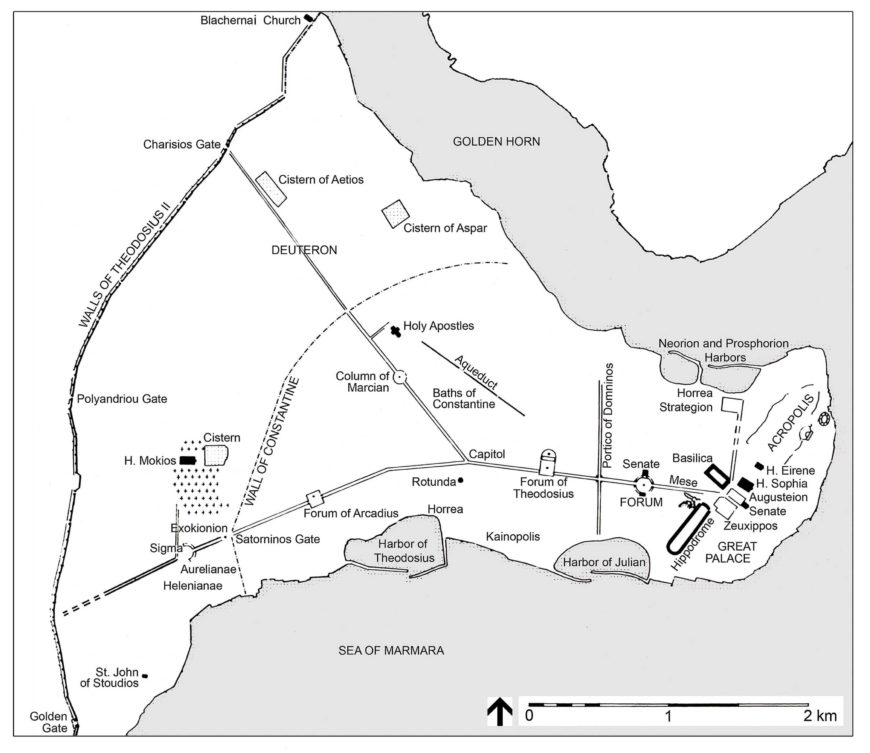
Constantine’s own mausoleum was established in a position that encouraged a comparison with that of Augustus’s mausoleum in Rome; the adjoining cruciform basilica—the church of the Holy Apostles—was apparently added by his sons. Beyond the much-altered porphyry column that once stood at the center of his forum, however, virtually nothing survives from the time of Constantine; the city continued to expand long after its foundation.
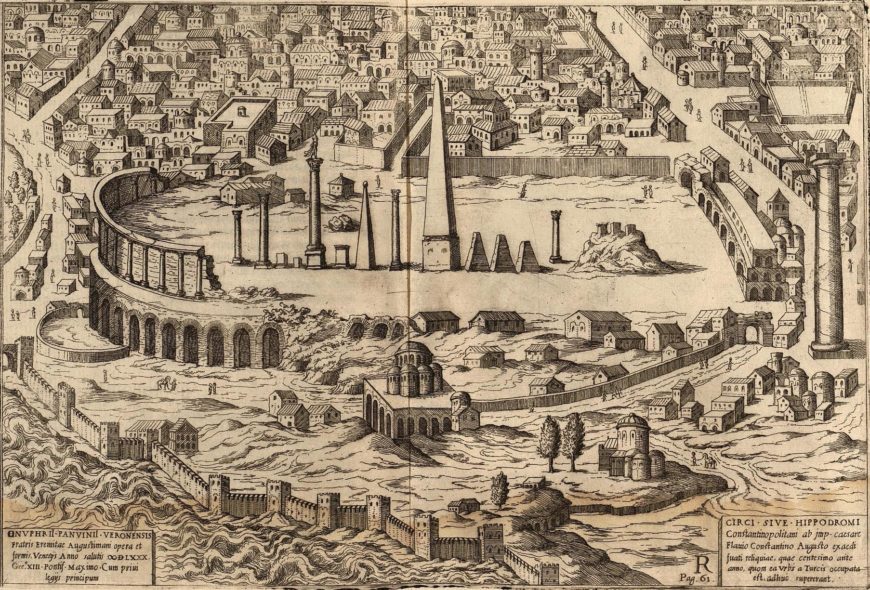
Next: read about Early Byzantine architecture after Constantine
Additional Resources
Robert G. Ousterhout, Eastern Medieval Architecture: The Building Traditions of Byzantium and Neighboring Lands (Oxford: Oxford University Press, 2019)
Early Byzantine architecture after Constantine
Periods of Byzantine history
Early Byzantine (including Iconoclasm) c. 330 – 843
Middle Byzantine c. 843 – 1204
The Fourth Crusade & Latin Empire 1204 – 1261
Late Byzantine 1261 – 1453
Post-Byzantine after 1453
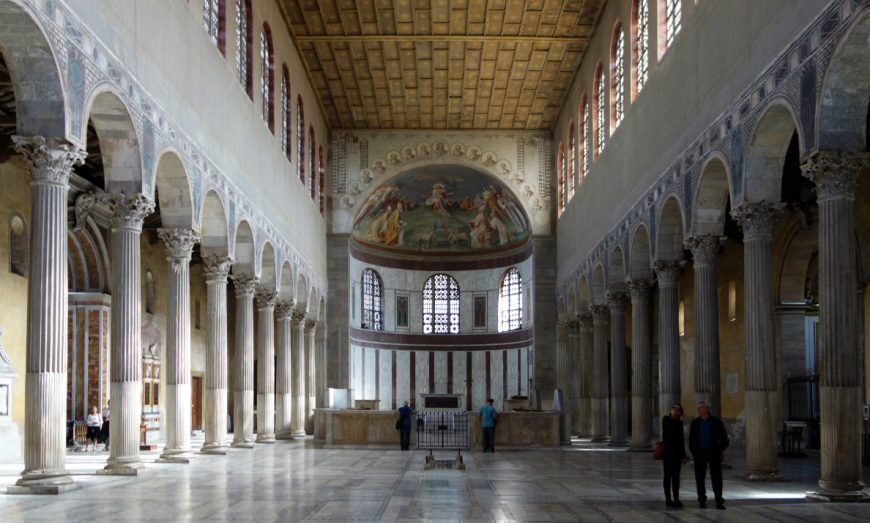
Basilicas and new forms
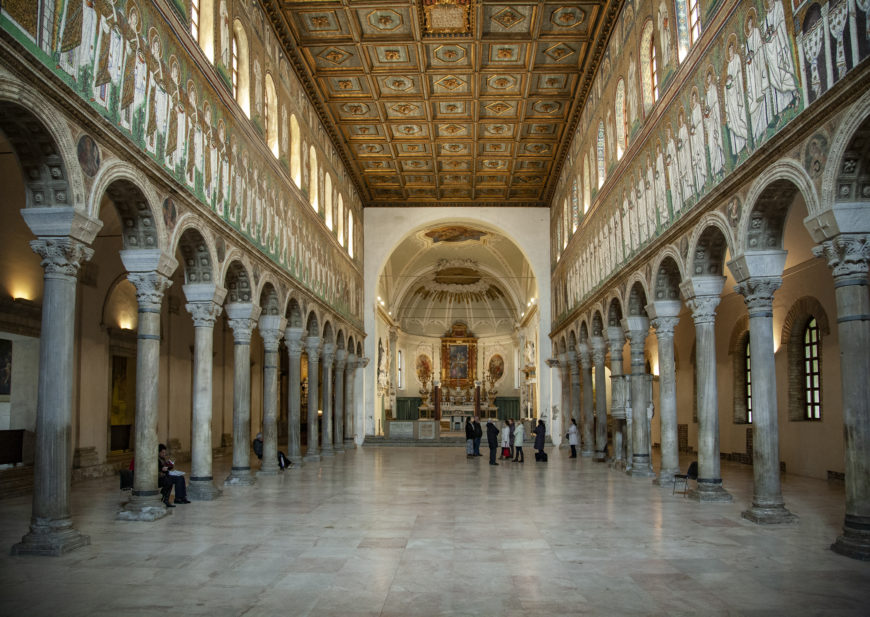
After the time of Constantine, a standardized church architecture emerged, with the basilica for congregational worship dominating construction.
There were numerous regional variations: in Rome and the West, for example, basilicas usually were elongated without galleries, as at S. Sabina in Rome (522-32) or S. Apollinare Nuovo in Ravenna (c. 490).
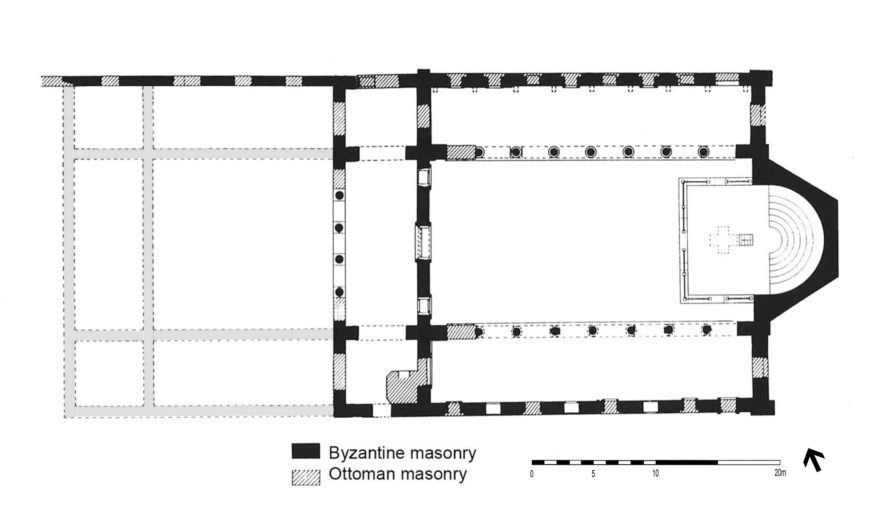
In the East the buildings were more compact and galleries were more common, as at St. John Stoudios in Constantinople (458) or the Achieropoiitos in Thessaloniki (early fifth century) (view plan and elevation).
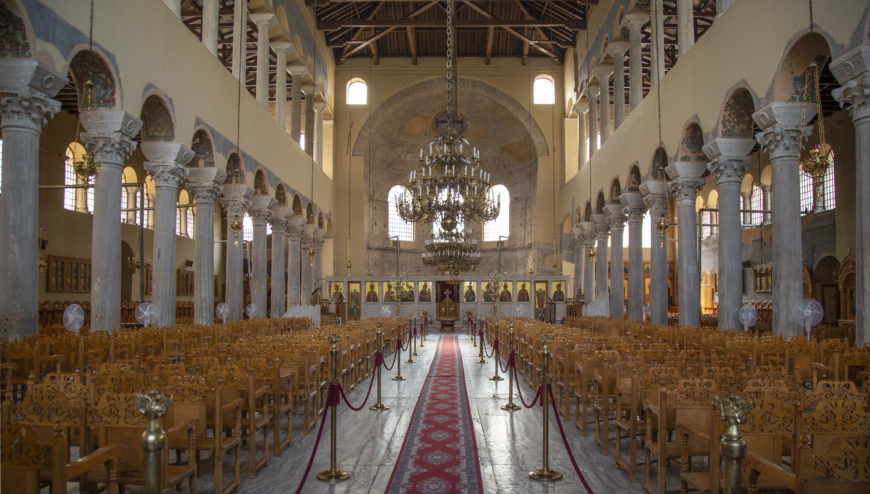
By the fifth century, the liturgy had become standardized, but, again, with some regional variations, evident in the planning and furnishing of basilicas. In general, the area of the altar was enclosed by a templon barrier, with semicircular seating for the officiants (the synthronon) in the curvature of the apse. The altar itself was covered by a ciborium. Within the nave, a raised pulpit or ambo provided a setting for the Gospel readings.
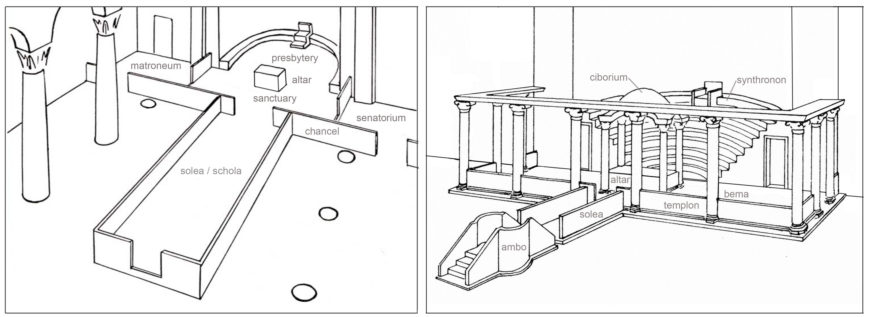
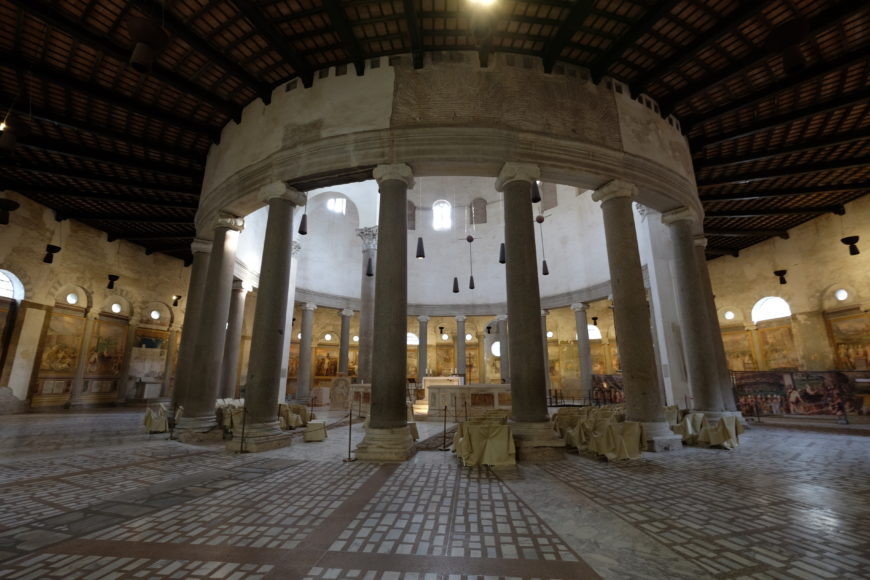
The liturgy probably had less effect on the creation of new architectural designs than on the increasing symbolism and sanctification of the church building. Some new building types emerge, such as the cruciform church, the tetraconch, octagon, and a variety of centrally planned structures. Such forms may have had symbolic overtones; for example, the cruciform plan may be either a reflection of the church of the Holy Apostles in Constantinople or associated with the life-giving cross, as at S. Croce in Ravenna or SS. Apostoli in Milan. Other innovative designs may have had their origins in architectural geometry, such as the enigmatic S. Stefano Rotondo (468-83) in Rome. The aisled tetraconch churches, once thought to be a form associated with martyria, are most likely cathedrals or metropolitan churches. The early fifth-century tetraconch in the Library of Hadrian in Athens was probably the first cathedral of the city; that at Selucia Pieria-Antioch, from the late fifth century, was possibly a metropolitan church.

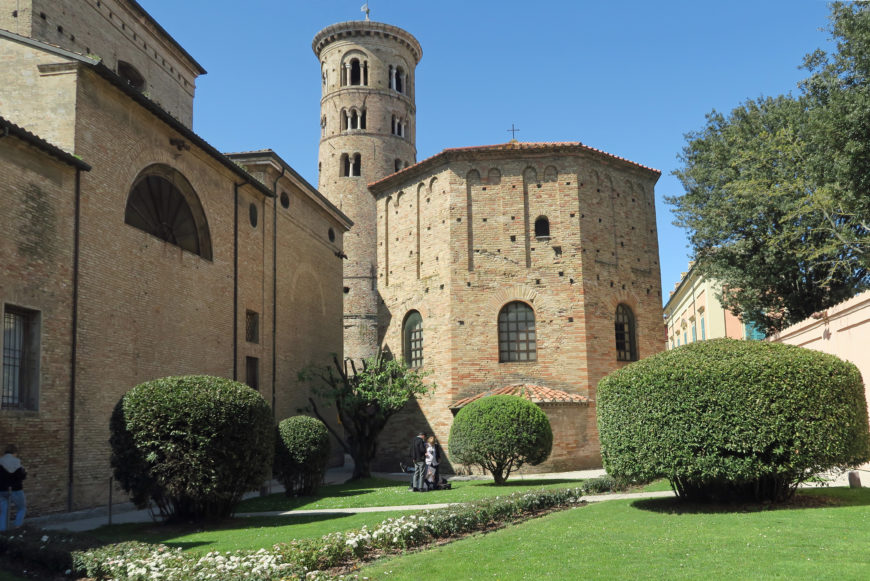
Baptisteries
Baptisteries also appear as prominent buildings throughout the Empire, necessary for the elaborate ceremonies addressed to adult converts and catechumens. Most common was a symbolically resonant, octagonal building housing the font and attached to the cathedral, as with the Orthodox (or Neonian) Baptistery at Ravenna, c. 400-450. In Rome, the Lateran’s baptistery was an independent, octagonal structure that stood north of the basilica’s apse. Built under Constantine, the baptistery expanded under Pope Sixtus III in the fifth century with the addition of an ambulatory around its central structure. The inscription St. Ambrose composed for his baptistery at Milan clarifies the symbolism of such eight-sided buildings:
The eight-sided temple has risen for sacred purposes
The octagonal font is worthy for this task.
It is seemly that the baptismal hall should arise in this number
By which true health returns to people
By the light of the resurrected Christinscription attributed to St. Ambrose of Milan
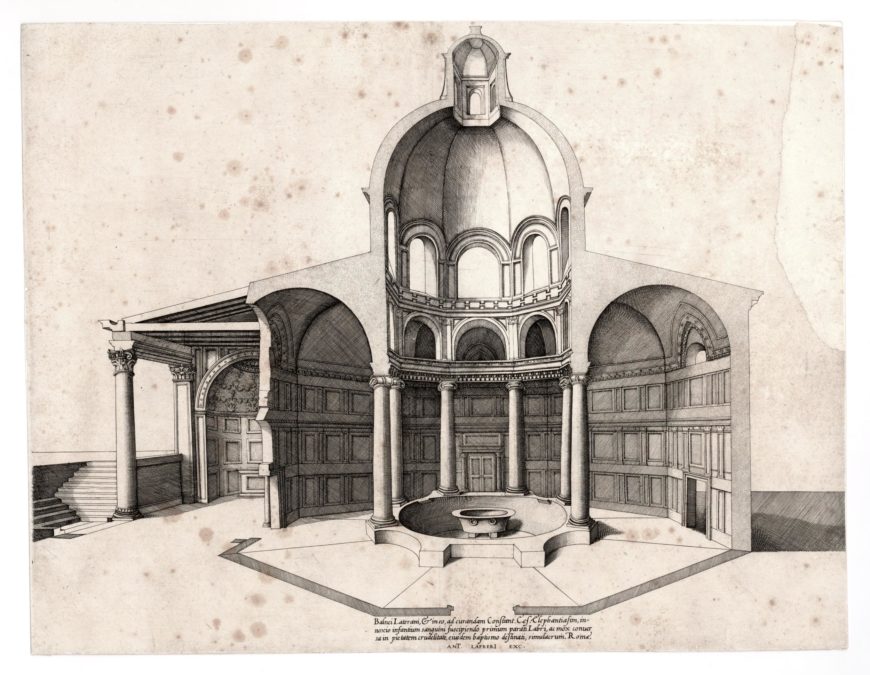
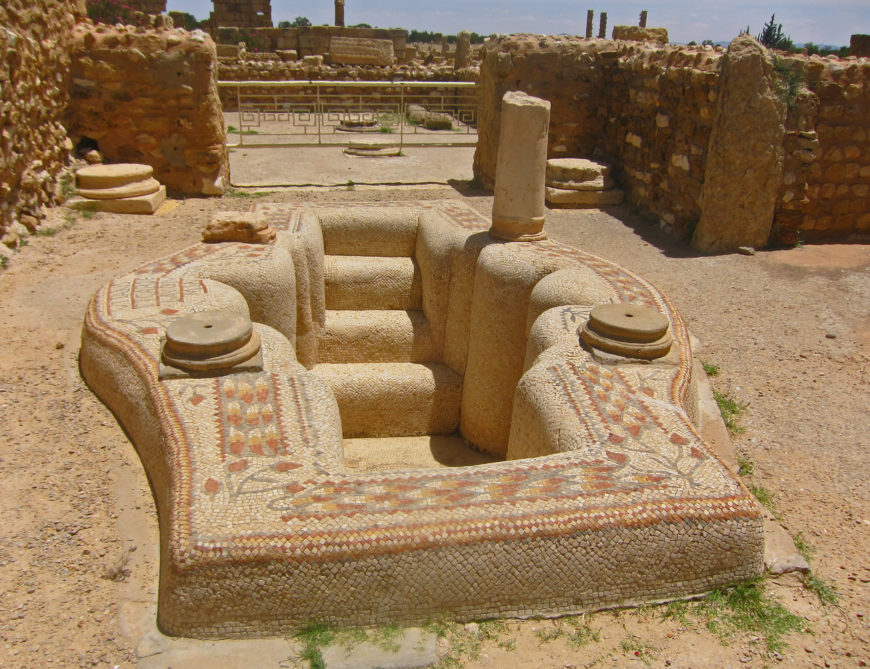
Associated with death and resurrection, the planning type derives from Late Roman mausolea, although not directly from the Anastasis Rotunda. Variations abound: at Butrint (in modern Albania) and Nocera (in southwestern Italy), for example, the baptisteries have ambulatories; in North Africa, the architecture tends to remain simple, while the form of the font is elaborated. With the change to infant baptism and a simplified ceremony, however, monumental baptisteries cease to be constructed after the sixth century.
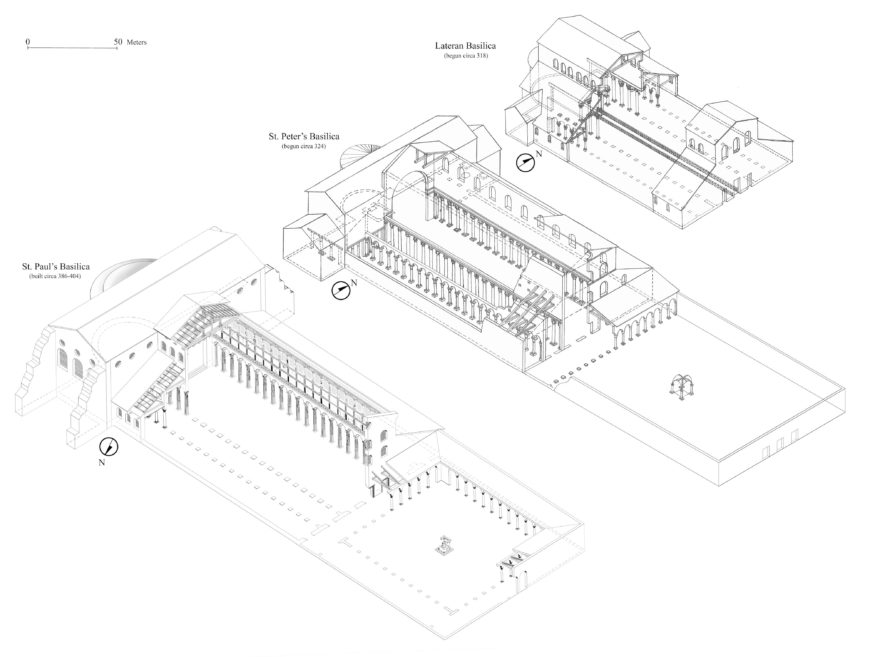
Martyria and Mausolea
Although the church gradually eliminated the great funeral banquets at the graves of martyrs, the cult of martyrs was manifest in other ways, notably the importance of pilgrimage and the dissemination of relics. In spite of this, there was not a standard architectural form for the martyria, which instead seem to depend on site-specific conditions or regional developments. In Rome, for example, S. Paolo fuori le mura (St. Paul Outside the Walls), begun 384, follows the model of St. Peter’s in adding a transept to a huge five-aisled basilica.
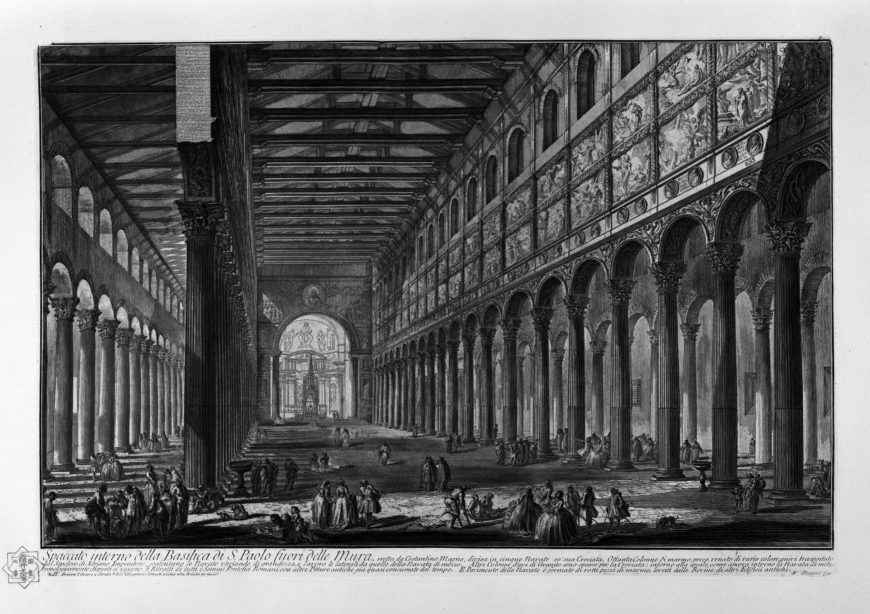
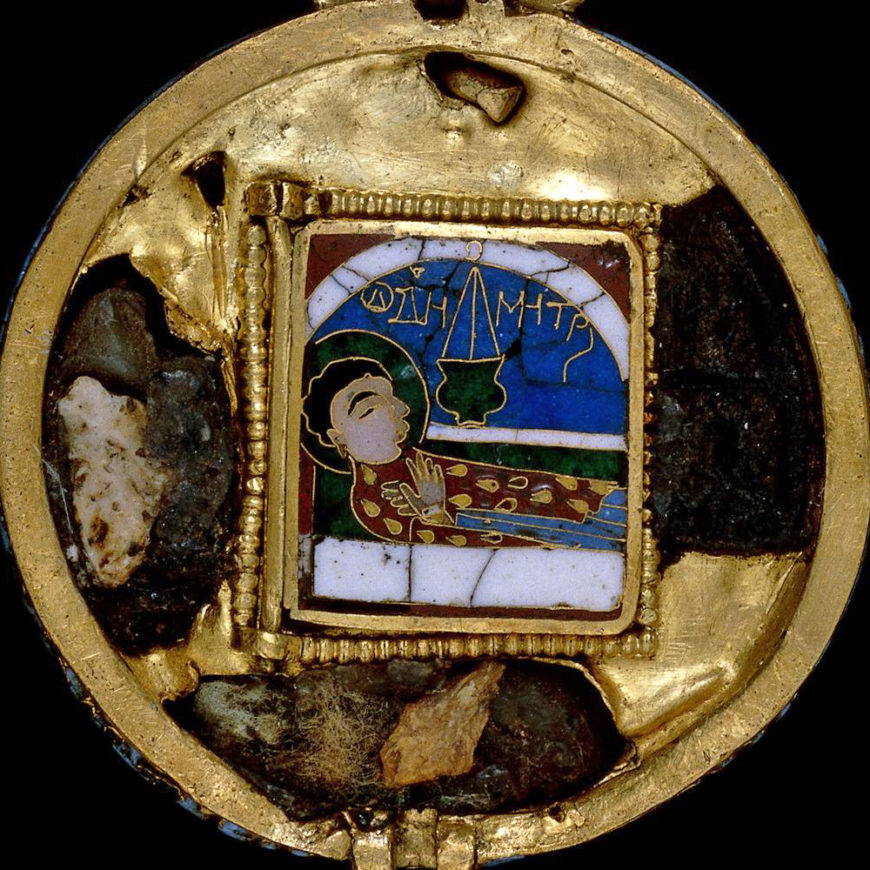
At Thessaloniki, the basilica of H. Demetrios (late fifth century) incorporated the remains of a crypt and other structures associated with the Roman bath where Demetrius was martyred.
At rural locations, large complexes emerged, as at Qal’at Sam’an, built c. 480-90 in Syria, which had four basilicas radiating from an octagonal core, where the stylite saint’s column stood.
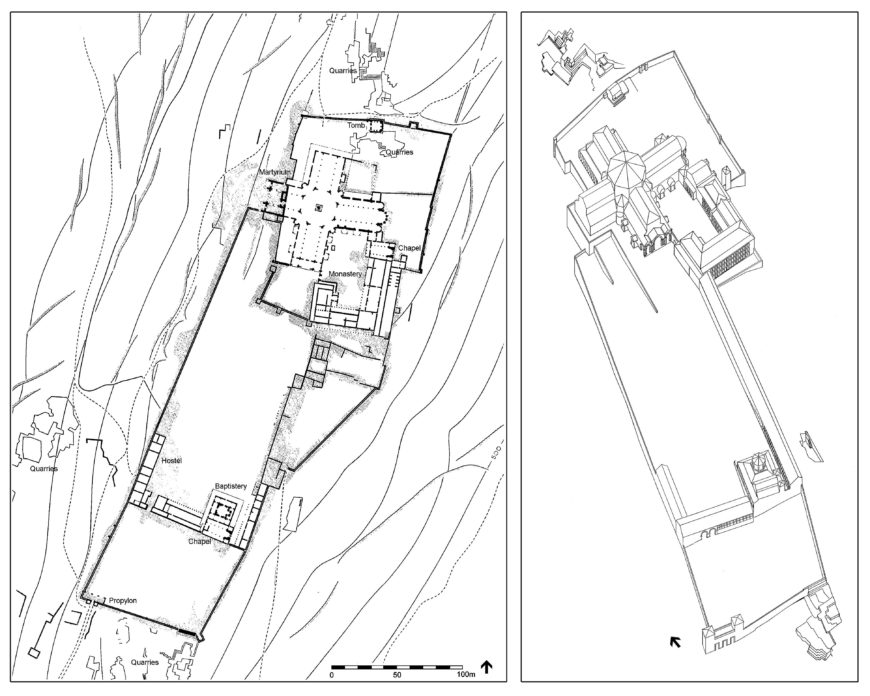
An entire city (Abu Mena), with church architecture of increasing complexity, grew around the venerated tomb of St. Menas in Egypt.
At Hierapolis in Asia Minor, a large octagonal complex was built at the site of the tomb of St. Philip (view plan).
At Ephesus, a cruciform church arose at the tomb of St. John the Evangelist.
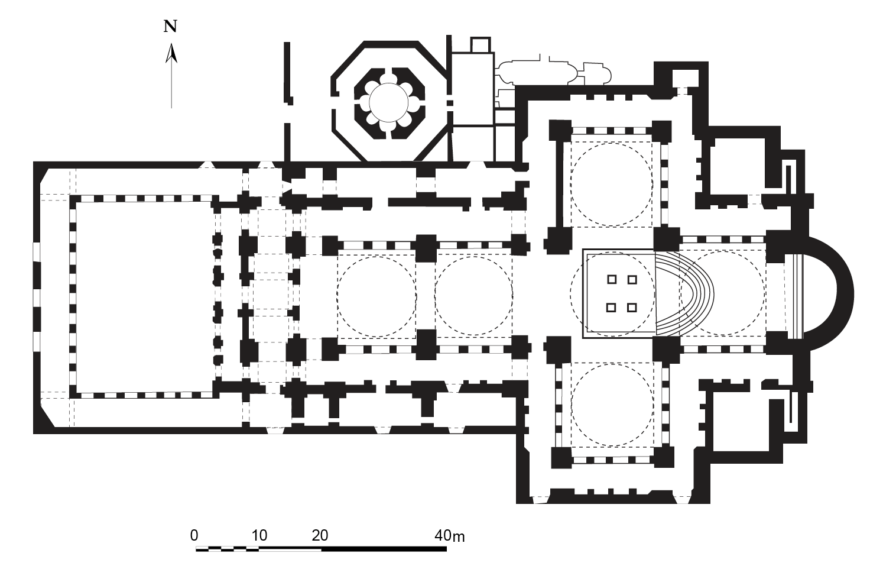
Others were simpler in form. At the martyrium of St. Thekla at Meryemlik, c. 480, a three-aisled basilica was added above her holy cave. At Sinai, the sixth-century basilica was augmented by subsidiary chapels along its sides, but the holy site – the Burning Bush – lay outside, immediately to the east of its apse (view plan).
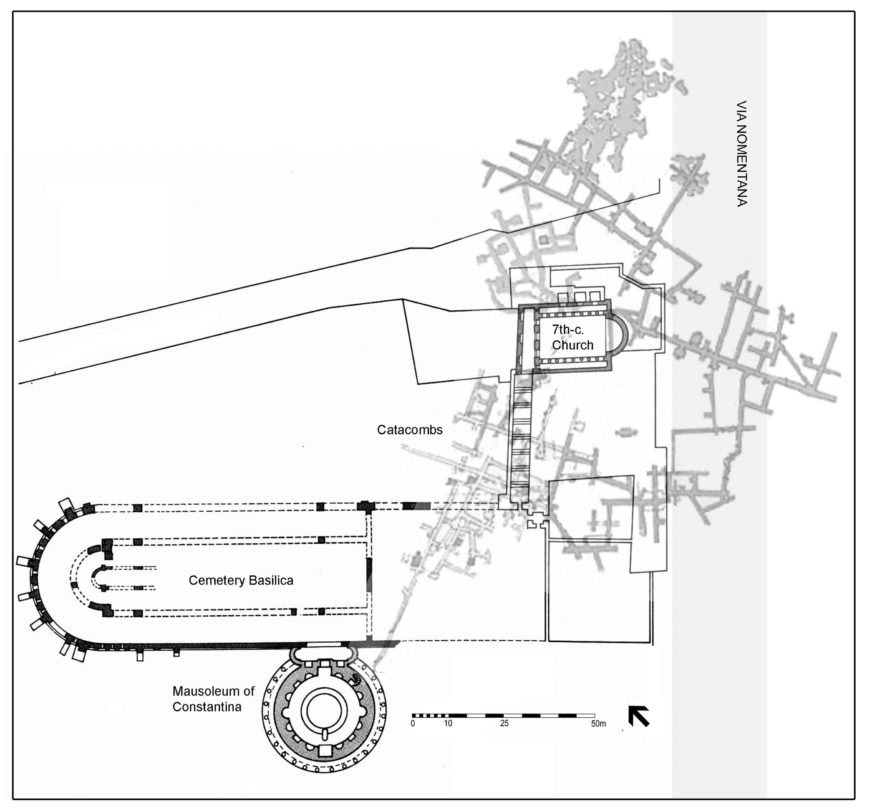
The desire for privileged burial perpetuated the tradition of Late Antique mausolea, which were often octagonal or centrally planned. In Rome the fourth-century mausolea of Helena and Constantina were attached to cemetery basilicas.
Cruciform chapels seem to be a new creation, with a shape that derived its meaning from the life-giving Cross, a relationship emphasized in the well-preserved Mausoleum of Galla Placidia, built c. 425, in Ravenna, which was originally attached to a cruciform church dedicated to S. Croce.
In Constantinople, the successors of Constantine were buried in the rotunda at the church of the Holy Apostles or its dependencies.
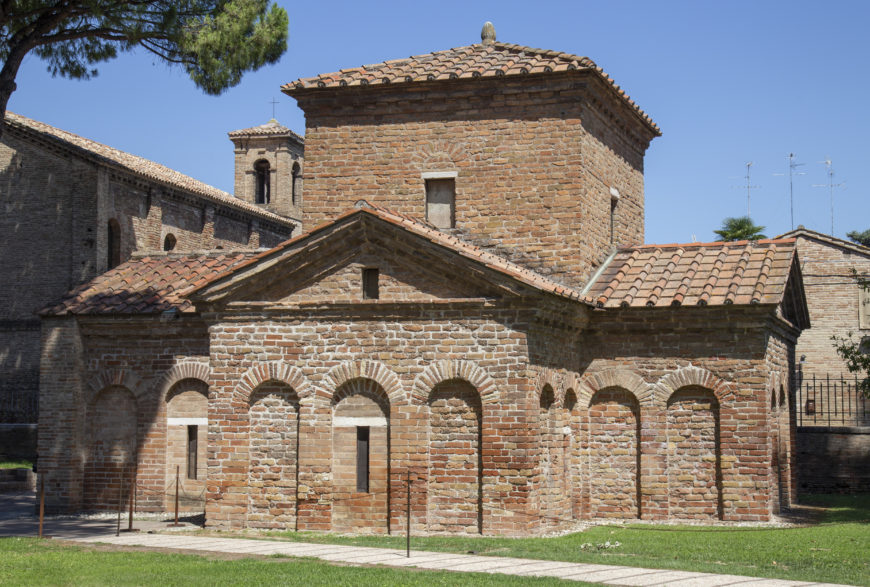
Monasticism
Monasticism began to play an increasingly important role in society, but from the perspective of architecture, early monasteries lacked systematic planning and were dependent on site-specific conditions. The coenobitical system (communal monasticism) included living quarters, with cells for the monks, as well as a refectory for common dining and a church or chapel for common worship. Evidence is preserved in the desert communities of Egypt and Palestine. At the Red Monastery at Sohag, the formal spaces are contained within a fortress-like complex, although it is unclear where with or without the enclosure the monks actually lived. In the Judean Desert, a variety of hermits’ cells are preserved – simple caves carved into the rough landscape.
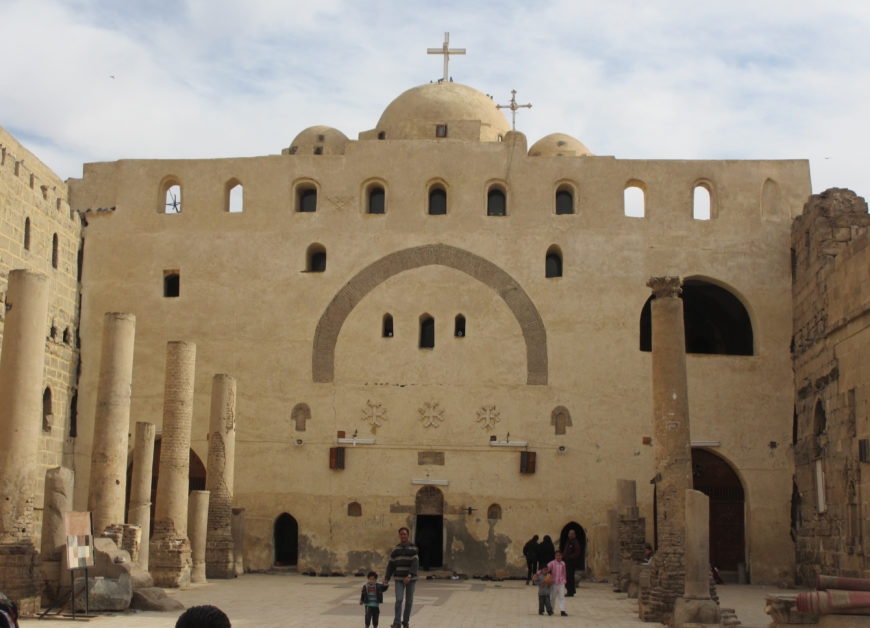
Urban Planning
In general, urban planning in this period follows Roman and Hellenistic models, as Justinian’s new city of Iustiniana Prima (Caracin Grad, in modern Serbia) amply demonstrates.
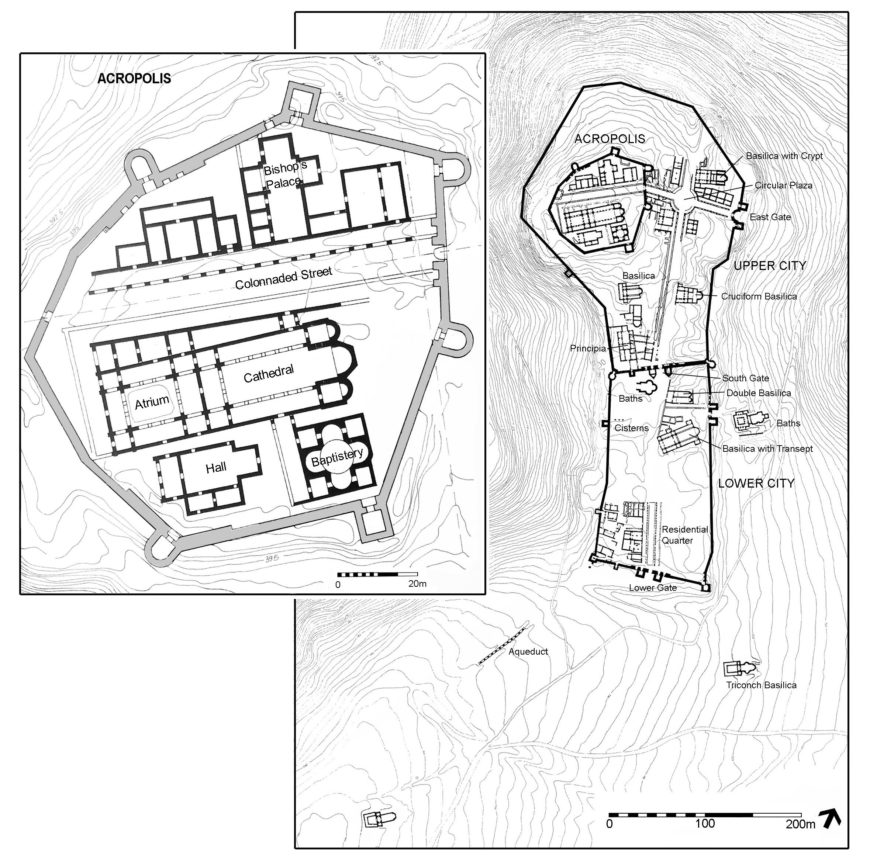
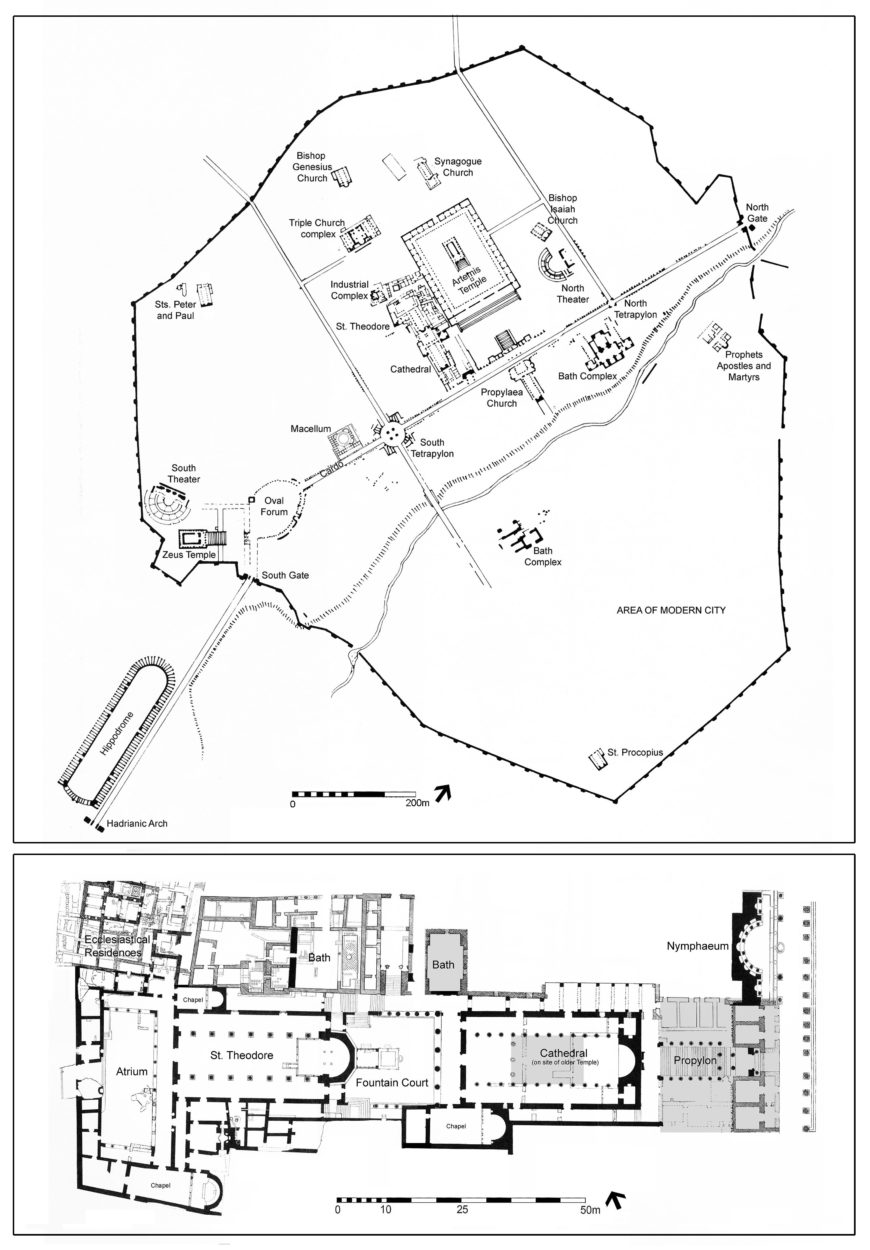
At Gerasa (in modern Jordan), Thessaloniki, and elsewhere, existing city plans were reconfigured to give prominence to the new Christian structures.
In Jerusalem and Athens, there may have been an intentional visual juxtaposition of the new Christian cathedral with the abandoned Jewish or pagan temple.
While the Theodosian Code legislated the cessation of pagan worship, it recommended the preservation of the temple building and its contents because of their artistic value. The transformation of temples into churches was rare before the sixth century.
Defensive architecture followed Roman practices.

The walls of Constantinople, added by Theodosius II (412-13) stand as a singular achievement, combining two lines of defensive walls with a moat. In a like manner, the system of aqueducts and cisterns at Constantinople expanded upon established Roman technology to create the most extensive water system in Antiquity.

Domestic Architecture
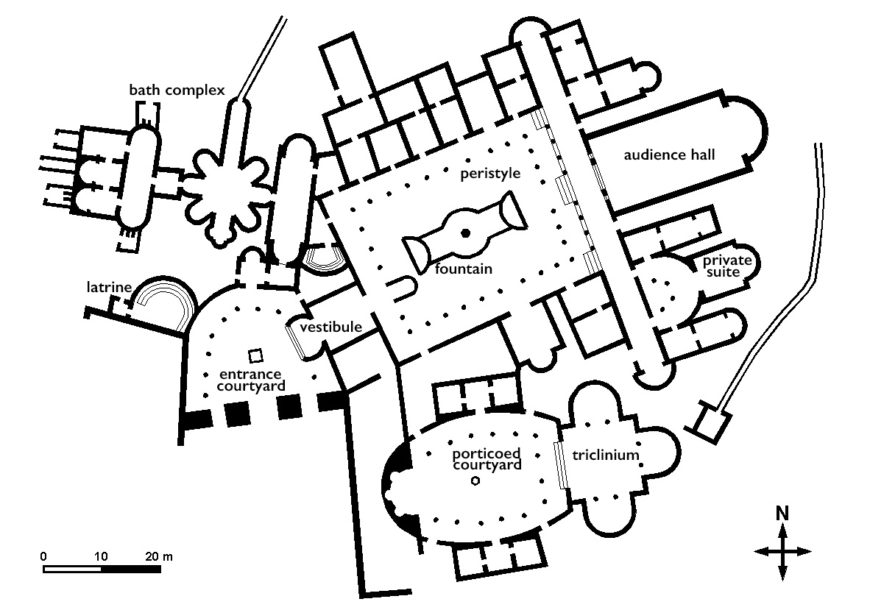
Standard planning continued in domestic architecture as well. Large houses excavated in Asia Minor (Sardis, Ephesus), North Africa (Carthage, Spaitla, Apollonia), Italy (Ravenna, Piazza Armerina), Greece (Athens, Argos), and elsewhere include porticoed gardens, audience halls, and triclinia (dining rooms). The Great Palace in Constantinople and the so-called Palace of Theodoric in Ravenna were essentially elaborations on or repetitions of the Late Roman villa. Perhaps the most significant changes in the Late Antique domus (house) were the increasing size and number of ceremonial spaces (audience halls and triclinia) – as at the early fourth century villa at Piazza Armerina (in Sicily) – and the incorporation of chapels into the domestic setting – as at the Palace of the Dux at Apollonia (in modern Libya). The latter phenomenon is indicative of the growing importance of private worship and was a source of growing concern in ecclesiastical legislation. With significant economic and social changes, however, by the end of the period under discussion, the domus disappeared.
Next: read about innovative architecture in the age of Justinian
Additional Resources
Robert G. Ousterhout, Eastern Medieval Architecture: The Building Traditions of Byzantium and Neighboring Lands (Oxford: Oxford University Press, 2019)
Woman with Scroll
by DR. EVAN FREEMAN and DR. ANNE MCCLANAN
Video \(\PageIndex{3}\): Evan and Anne discuss Marble Portrait Bust of a Woman with a Scroll, late 4th–early 5th century C.E., pentelic marble, 53 x 27.5 x 22.2 cm (The Metropolitan Museum of Art, The Cloisters Collection)
Additional resources:
Byzantine Mosaic of a Personification, Ktisis
by DR. EVAN FREEMAN and DR. ANNE MCCLANAN
Video \(\PageIndex{4}\): Evan and Anne discuss Fragment of a Floor Mosaic with a Personification of Ktisis, ca. 500–550 C.E. (with modern restoration), marble and glass, 151.1 x 199.7 x 2.5 cm (The Metropolitan Museum of Art)
Additional resources:
Innovative architecture in the age of Justinian
Periods of Byzantine history
Early Byzantine (including Iconoclasm) c. 330 – 843
Middle Byzantine c. 843 – 1204
The Fourth Crusade & Latin Empire 1204 – 1261
Late Byzantine 1261 – 1453
Post-Byzantine after 1453
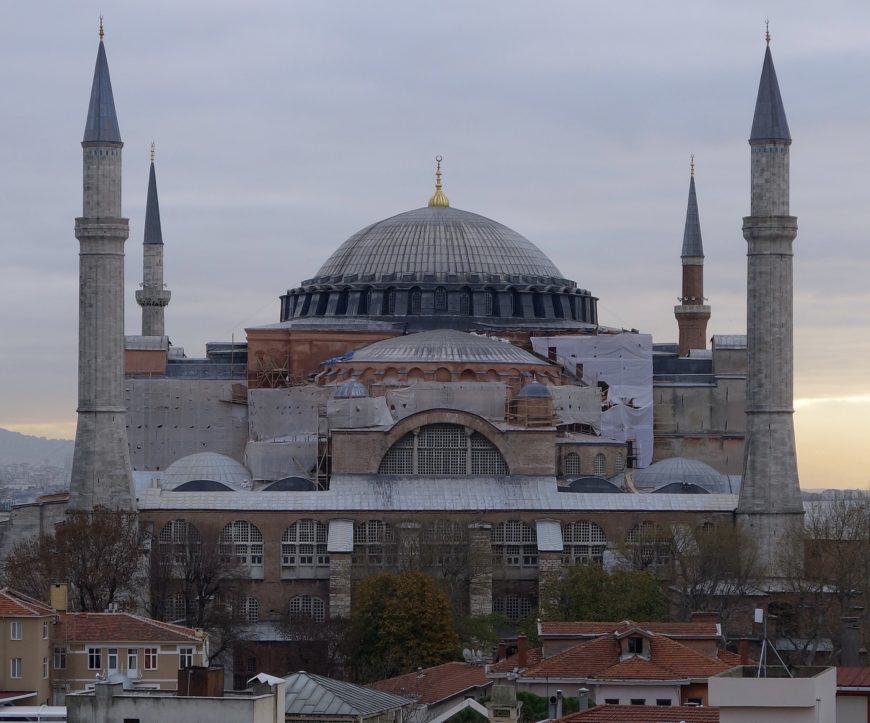
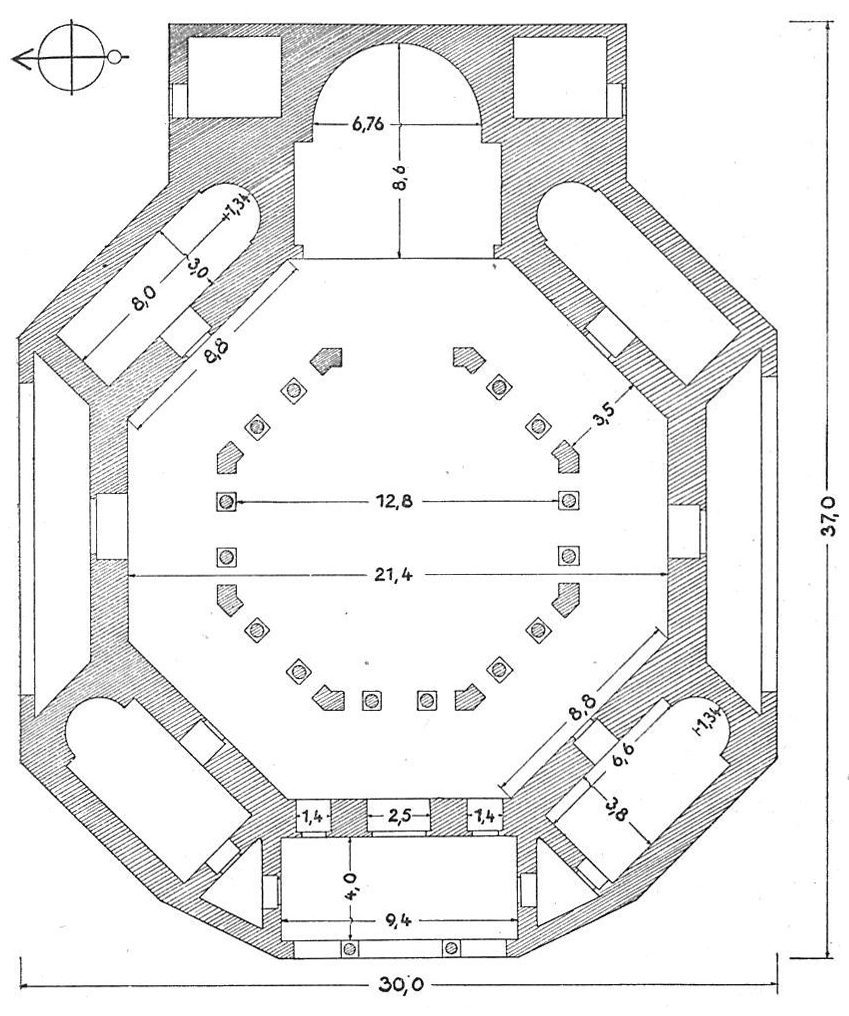
New trends
Although standardized church basilicas continued to be constructed, by the end of the fifth century, two important trends emerge in church architecture: the centralized plan, into which a longitudinal axis is introduced, and the longitudinal plan, into which a centralizing element is introduced.
The first type may be represented by the ruined church of the Theotokos on Mt. Gerizim (in modern Israel), c. 484, which has a developed sanctuary bay projecting beyond an aisled octagon with radiating chapels; the second by the so-called Domed Basilica at Meriamlik (on the southern coast of Turkey), c. 471-94, which superimposed a dome on a standard basilican nave (view plan). Both may be attributed to the patronage of emperor Zeno.
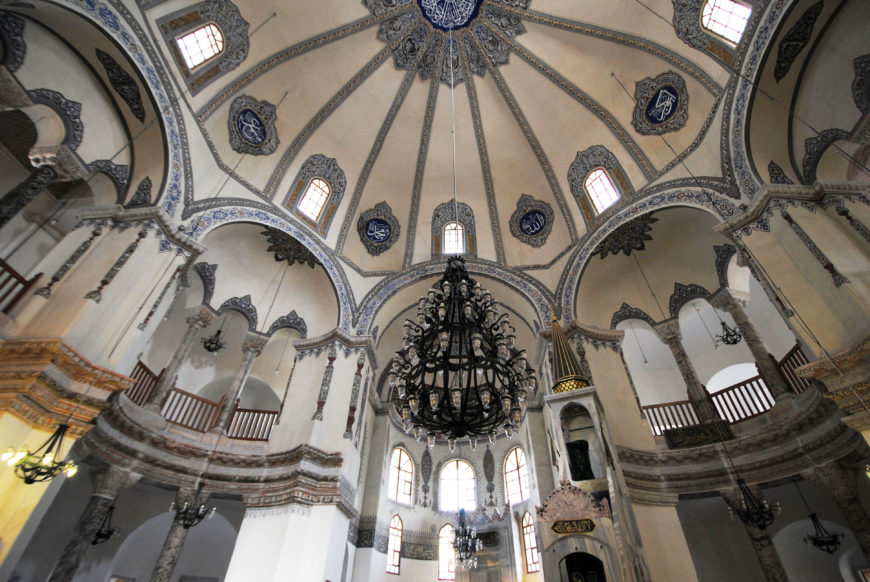
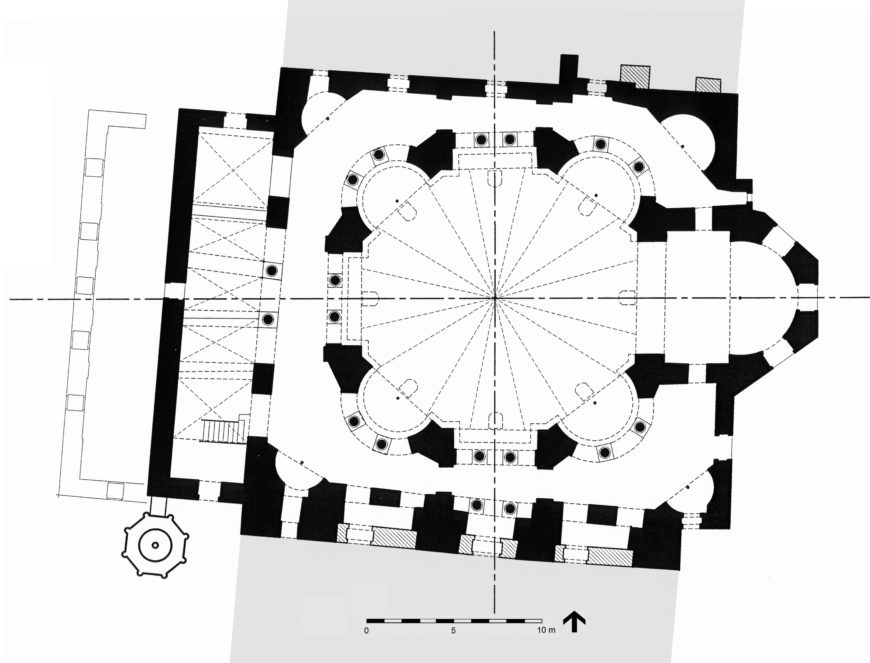
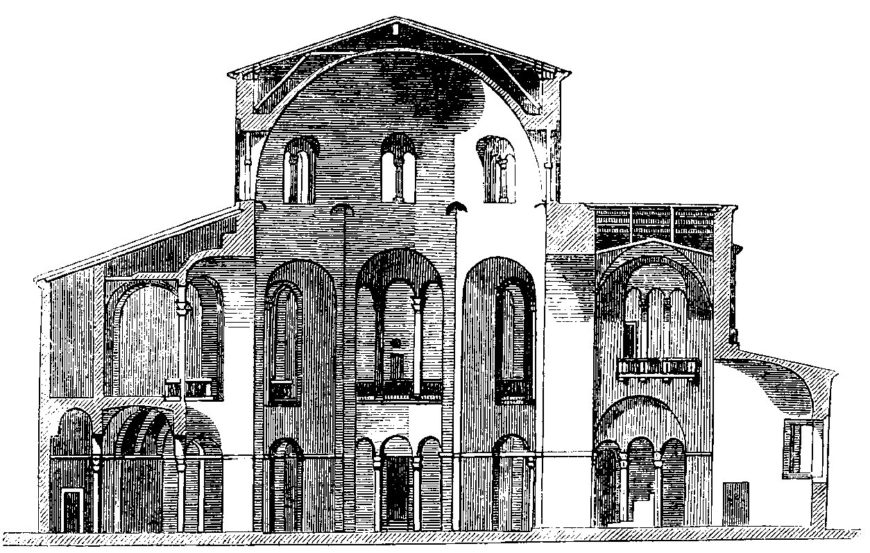
The reign of Justinian
Both trends are further developed during the reign of Justinian (reigned 527 to 565). HH. Sergios and Bakchos in Constantinople, completed before 536, and S. Vitale in Ravenna, completed c. 546/48, for example, are double-shelled octagons (view plan of San Vitale) of increasing geometric sophistication, with masonry domes covering their central spaces, perhaps originally combined with wooden roofs for the side aisles and galleries.
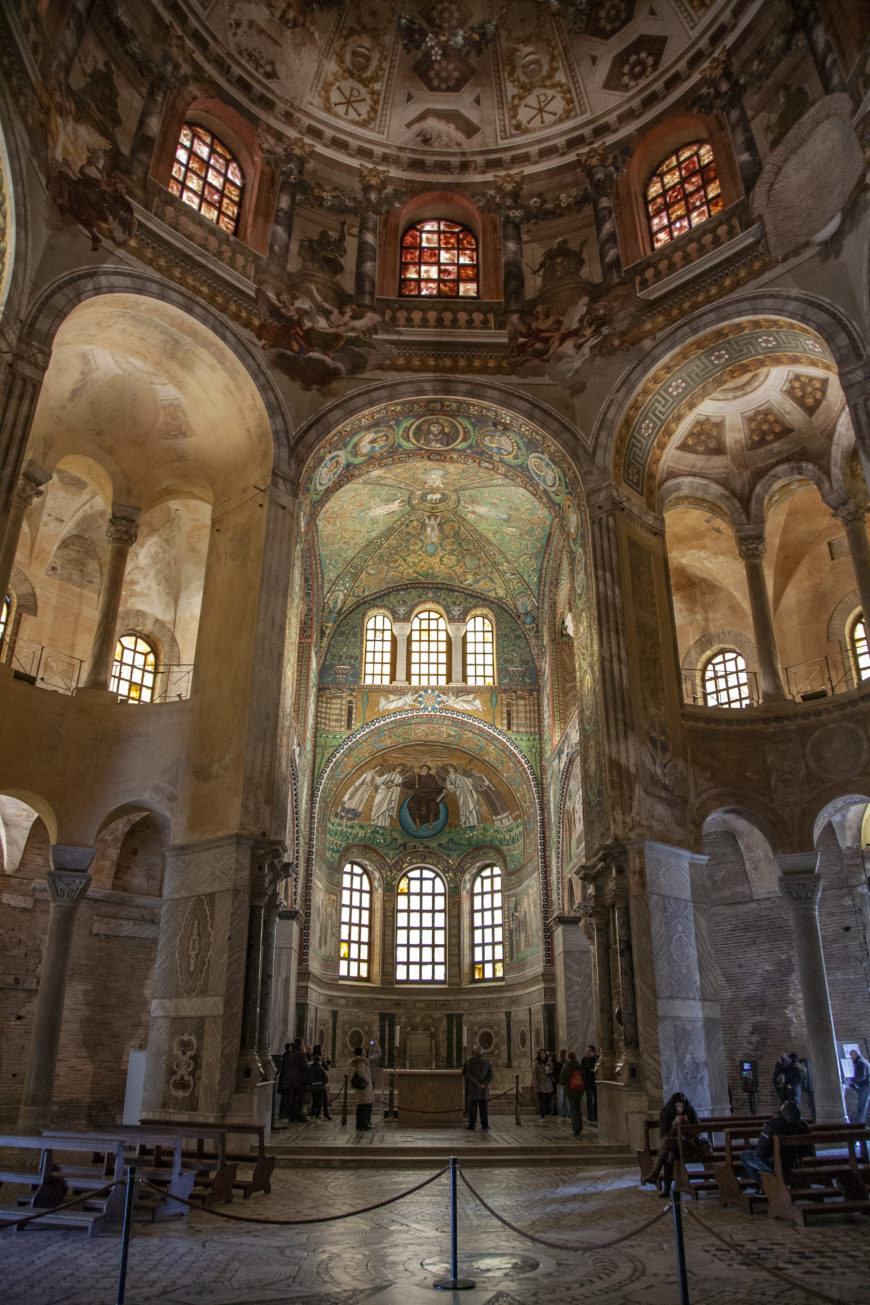
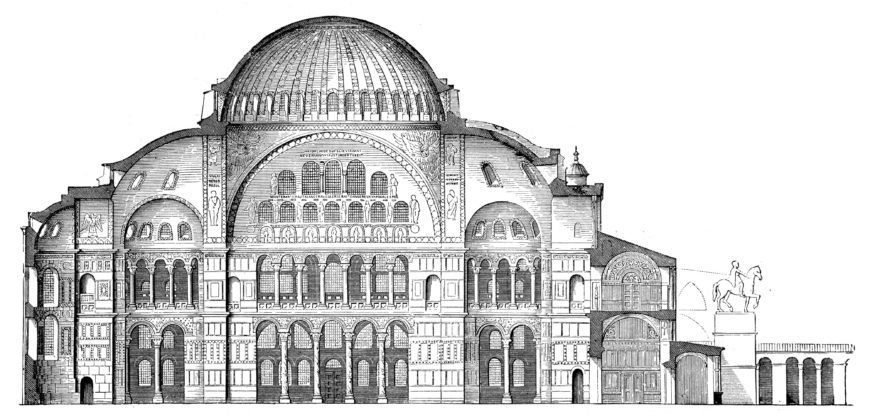
Hagia Sophia, Constantinople
Several monumental basilicas of the period included domes and vaulting throughout, most notably at Hagia Sophia, built 532-37 by the mechanikoi Anthemios and Isidoros, which combines elements of the central plan and the basilica on an unprecedented scale.

Its unique design focused on a daring central dome of slightly more than 100 feet in diameter, raised above pendentives, and braced to the east and west by half-domes. The aisles and galleries are screened by colonnades (rows of columns), with exedrae (semicircular recesses) at the corners. Following the innovative trends in Late Roman architecture, the structural system concentrates the loads at critical points, opening the walls with large windows.
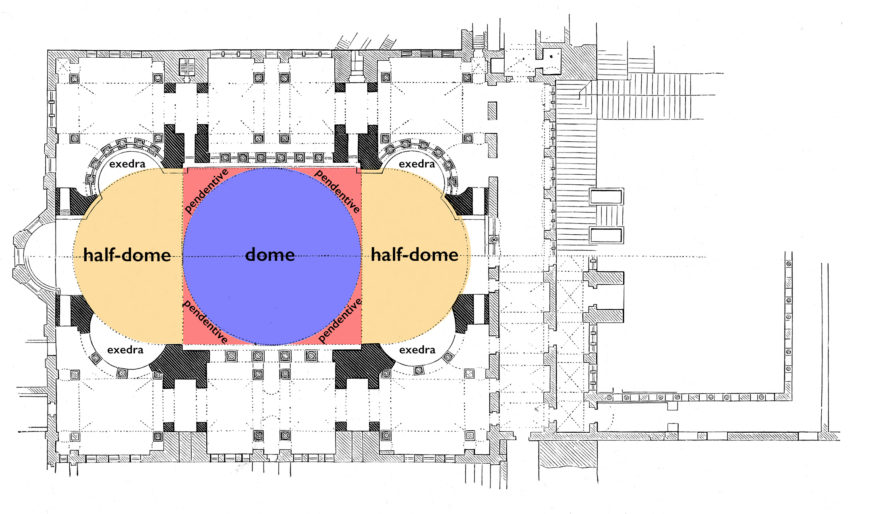
With glistening marble revetments on all flat surfaces and more than seven acres of gold mosaic on the vaults, the effect was magical—whether in daylight or by candlelight, with the dome seeming to float aloft with no discernable means of support; accordingly Procopios writes that the interior impression was “altogether terrifying.”
H. Eirene, Constantinople
Related to H. Sophia are the domed basilicas of H. Eirene in Constantinople, begun 532, and ruined Basilica ‘B’ in Philippi (Greece), built before 540, each with distinctive elements to its design. The common feature in all three buildings was an elongated nave, partially covered by a dome on pendentives, but lacking necessary lateral buttressing. All three buildings suffered partial or complete collapse in subsequent earthquakes. Read about the redesign of H. Eirene after its collapse.
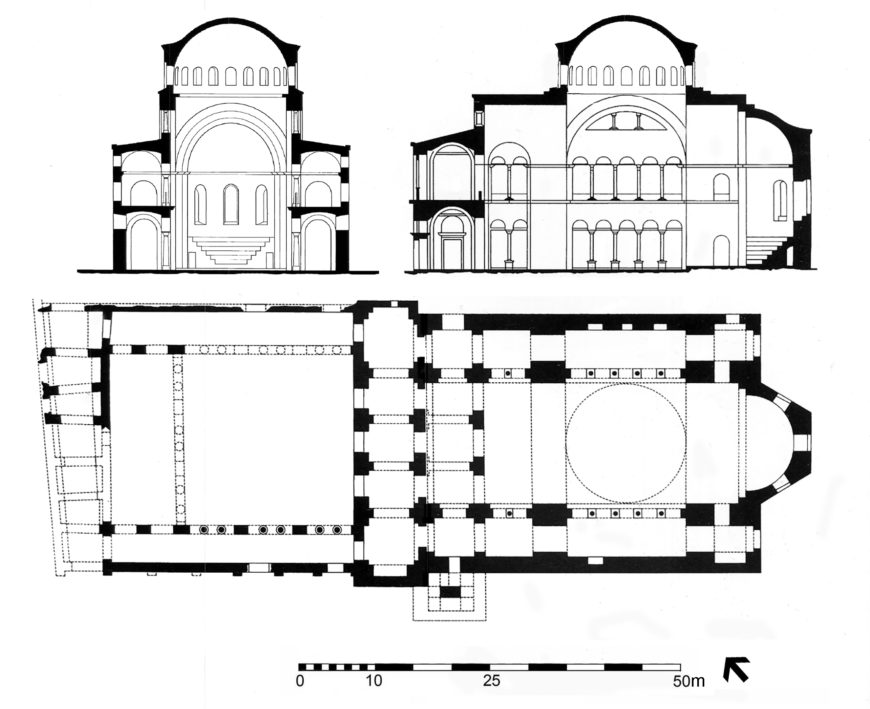
Hagia Sophia’s new dome
At H. Sophia, textual accounts suggest that the first dome, which fell in 557, was a structurally daring, shallow pendentive dome, in which the curvature continued from the pendentives, but with a ring of windows at its base.
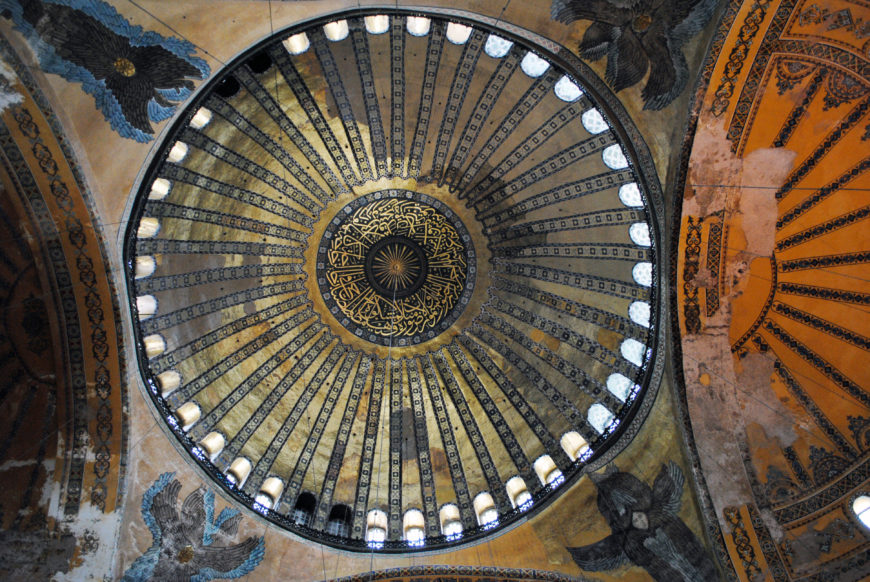
A more stable, hemispherical dome replaced the original – essentially that which survives today, with partial collapses and repairs in the west and east quadrants in the tenth and fourteenth centuries.
Although H. Polyeuktos, built in Constantinople by Justinian’s rival Juliana Anicia, is normally reconstructed as a domed basilica – and thus suggested to be the forerunner of H. Sophia, it was unlikely domed, although it was certainly its predecessor in lavishness.

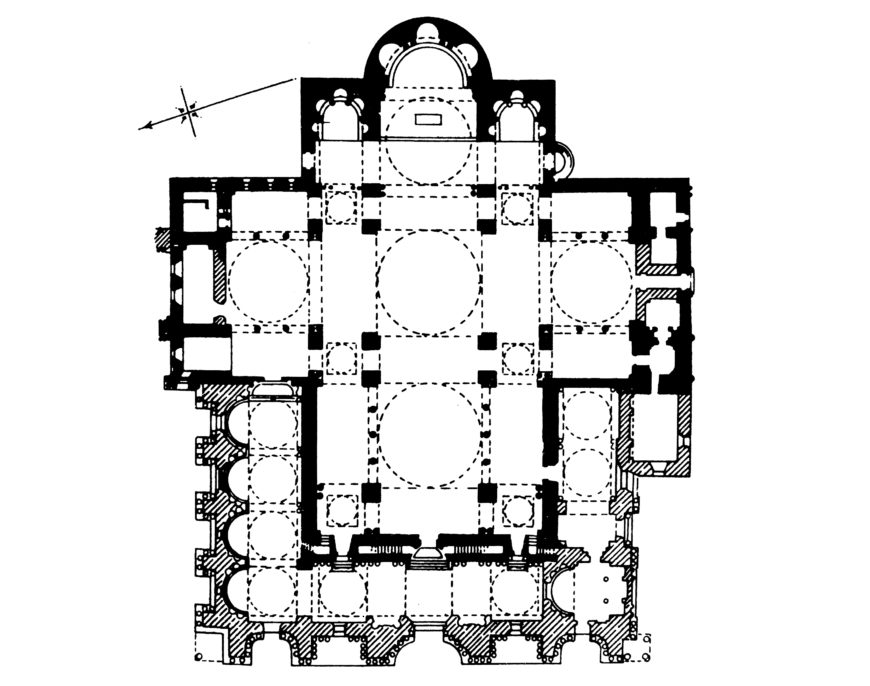
Five-domed churches
The spatial unit formed by the dome on pendentives could also be used as a design module, as at Justinian’s rebuilding of the church of the Holy Apostles in Constantinople, in which five domes covered the cruciform building.
A similar design was employed in the rebuilding of St. John’s basilica at Ephesus, completed before 565, which because of its elongated nave took on a six-domed design.
The late eleventh-century S. Marco in Venice follows this sixth-century scheme.
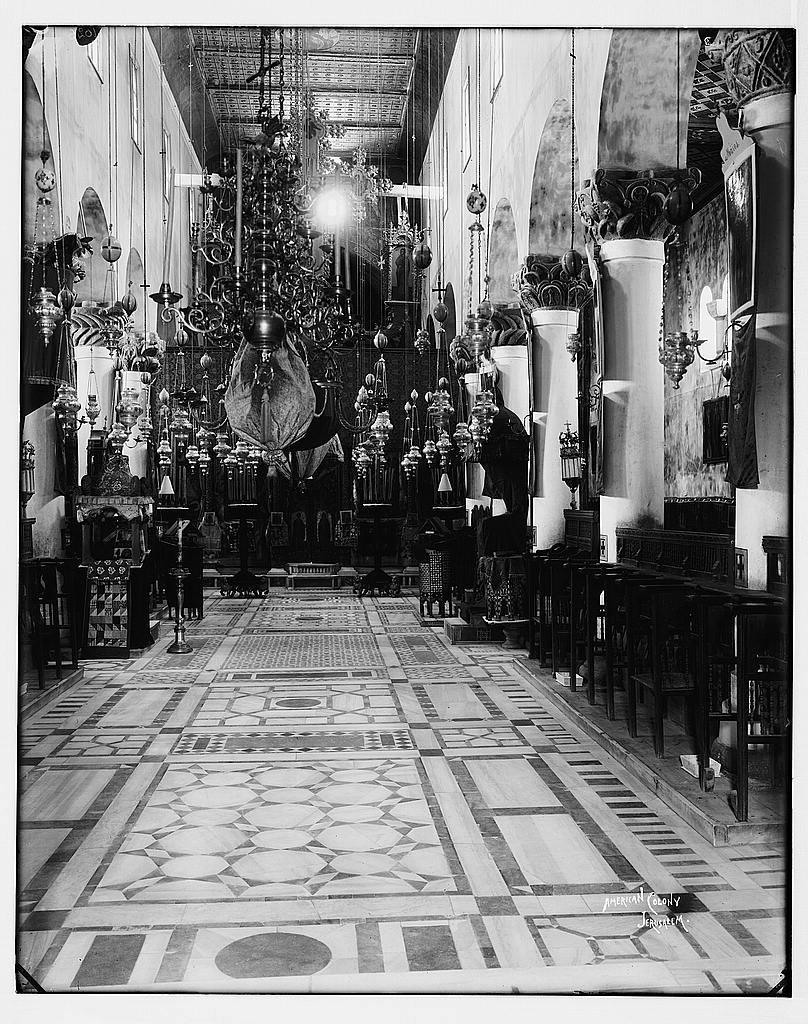
The enduring basilica
In spite of design innovations, traditional architecture continued in the sixth century with the wooden roofed basilica continuing as the standard church type.
At St. Catherine’s on Mt. Sinai, built c. 540, the church preserves its wooden roof and much of its decoration. The three-aisled plan incorporated numerous subsidiary chapels flanking the aisles.
At the sixth-century Cathedral of Caricin Grad, the three-aisled basilica included a vaulted sanctuary area, with the earliest securely dated example of pastophoria: apsed chapels—known as the prothesis and diakonikon—which flanked the central altar area to form a tripartite sanctuary. This tripartite form that would become standard in later centuries.
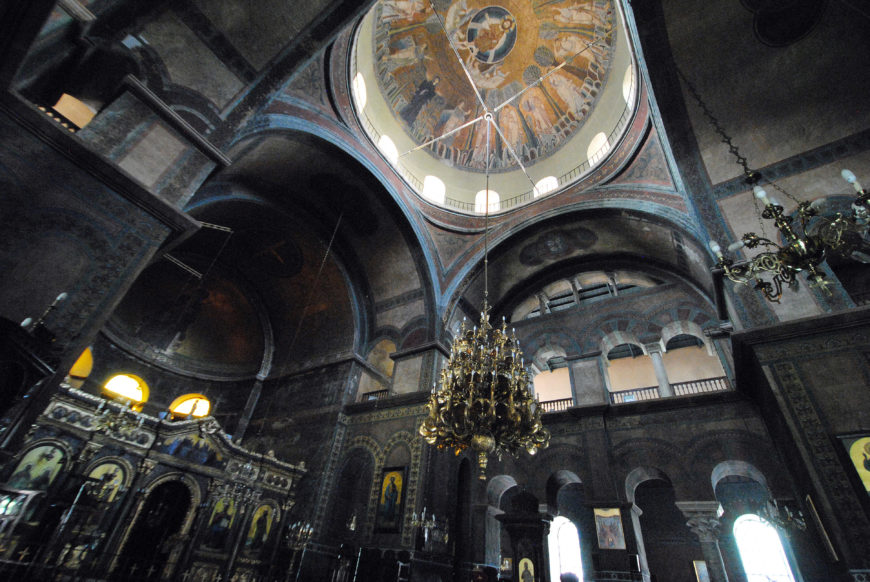
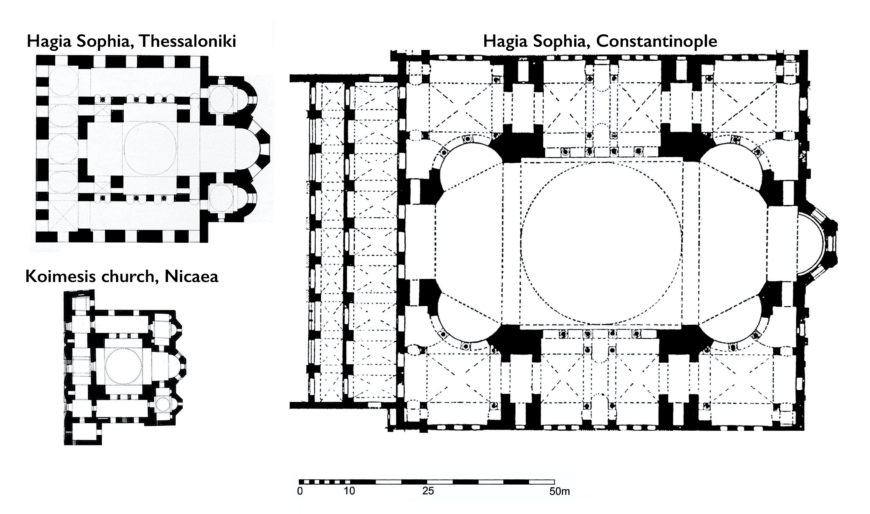
Justinian’s legacy
Church types of the subsequent period tend to follow in simplified form the grand developments of the age of Justinian. H. Sophia in Thessalonikie for example, built less than a century later than its namesake, is both considerably smaller and heavier, as is the Koimesis church at Nicaea.
Both correct the basic problems in the structural design by including broad arches to brace the dome on all four sides.
The Caucasus
In the Caucasus, Georgia and Armenia witness a flourishing of architecture in the seventh century, with numerous, distinctive, centrally planned, domed buildings, constructed of rubble faced with a fine ashlar, although their relationship with Byzantine architectural developments remains to be clarified.
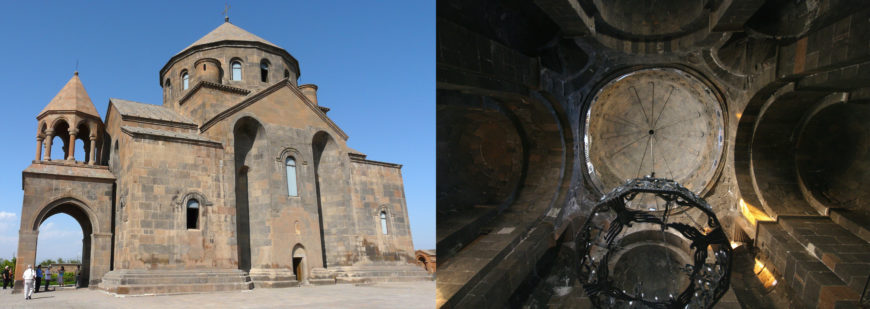
The domed church of St. Hripsime at Vagarshapat has a dome rising above eight supports, set within a rectangular building.
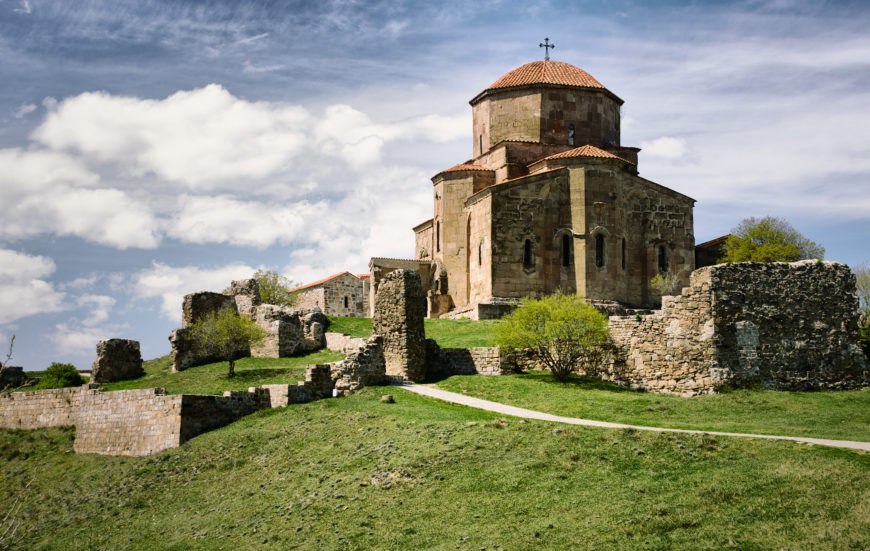
The church at Church of the Cross at Jvari (Mtskheta) is similar, but with its lateral apses projecting. The aisled tetraconch church of Zvartnots stands out as following Byzantine, particularly Syrian, models.
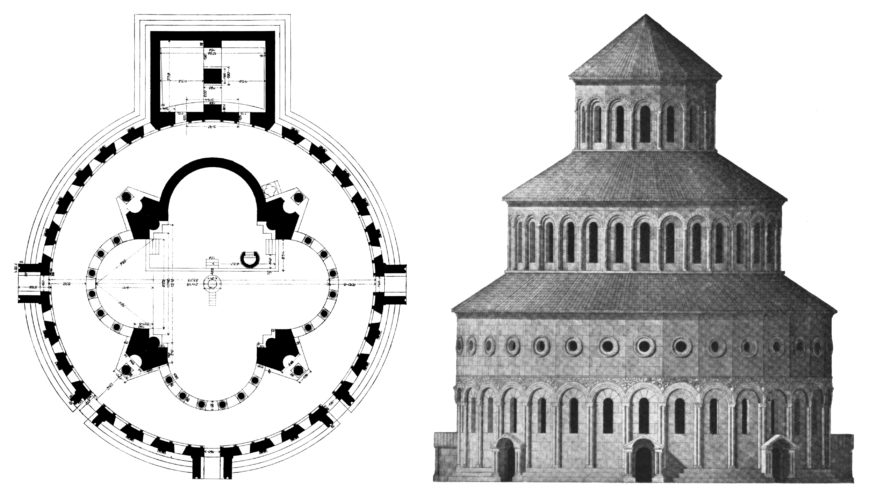
Additional Resources
Robert G. Ousterhout, Eastern Medieval Architecture: The Building Traditions of Byzantium and Neighboring Lands (Oxford: Oxford University Press, 2019)
Hagia Sophia, Istanbul
Video \(\PageIndex{5}\): Isidore of Miletus and Anthemius of Tralles (architects), Hagia Sophia, Istanbul, 532-37

A symbol of Byzantium
The great church of the Byzantine capital Constantinople (Istanbul) took its current structural form under the direction of the Emperor Justinian I. The church was dedicated in 537, amid great ceremony and the pride of the emperor (who was sometimes said to have seen the completed building in a dream). The daring engineering feats of the building are well known. Numerous medieval travelers praise the size and embellishment of the church. Tales abound of miracles associated with the church. Hagia Sophia is the symbol of Byzantium in the same way that the Parthenon embodies Classical Greece or the Eiffel Tower typifies Paris.

Each of those structures express values and beliefs: perfect proportion, industrial confidence, a unique spirituality. By overall impression and attention to detail, the builders of Hagia Sophia left the world a mystical building. The fabric of the building denies that it can stand by its construction alone. Hagia Sophia’s being seems to cry out for an other-worldly explanation of why it stands because much within the building seems dematerialized, an impression that must have been very real in the perception of the medieval faithful. The dematerialization can be seen in as small a detail as a column capital or in the building’s dominant feature, its dome.
Let us start with a look at a column capital

The capital is a derivative of the Classical Ionic order via the variations of the Roman composite capital and Byzantine invention. Shrunken volutes appear at the corners decorative detailing runs the circuit of lower regions of the capital. The column capital does important work, providing transition from what it supports to the round column beneath. What we see here is decoration that makes the capital appear light, even insubstantial. The whole appears more as filigree work than as robust stone capable of supporting enormous weight to the column.

Compare the Hagia Sophia capital with a Classical Greek Ionic capital, this one from the Greek Erechtheum on the Acropolis, Athens. The capital has abundant decoration but the treatment does not diminish the work performed by the capital. The lines between the two spirals dip, suggesting the weight carried while the spirals seem to show a pent-up energy that pushes the capital up to meet the entablature, the weight it holds. The capital is a working member and its design expresses the working in an elegant way.

The relationship between the two is similar to the evolution of the antique to the medieval seen in the mosaics of San Vitale. A capital fragment on the grounds of Hagia Sophia illustrates the carving technique. The stone is deeply drilled, creating shadows behind the vegetative decoration. The capital surface appears thin. The capital contradicts its task rather than expressing it.

This deep carving appears throughout Hagia Sophia’s capitals, spandrels, and entablatures. Everywhere we look stone visually denying its ability to do the work that it must do. The important point is that the decoration suggests that something other than sound building technique must be at work in holding up the building.
A golden dome suspended from heaven
We know that the faithful attributed the structural success of Hagia Sophia to divine intervention. Nothing is more illustrative of the attitude than descriptions of the dome of Hagia Sophia. Procopius, biographer of the Emperor Justinian and author of a book on the buildings of Justinian is the first to assert that the dome hovered over the building by divine intervention.
“…the huge spherical dome [makes] the structure exceptionally beautiful. Yet it seems not to rest upon solid masonry, but to cover the space with its golden dome suspended from Heaven.” (from “The Buildings” by Procopius, Loeb Classical Library, 1940, online at the University of Chicago Penelope project)
The description became part of the lore of the great church and is repeated again and again over the centuries. A look at the base of the dome helps explain the descriptions.

The windows at the bottom of the dome are closely spaced, visually asserting that the base of the dome is insubstantial and hardly touching the building itself. The building planners did more than squeeze the windows together, they also lined the jambs or sides of the windows with gold mosaic. As light hits the gold it bounces around the openings and eats away at the structure and makes room for the imagination to see a floating dome.

It would be difficult not to accept the fabric as consciously constructed to present a building that is dematerialized by common constructional expectation. Perception outweighs clinical explanation. To the faithful of Constantinople and its visitors, the building used divine intervention to do what otherwise would appear to be impossible. Perception supplies its own explanation: the dome is suspended from heaven by an invisible chain.
Advice from an angel?
An old story about Hagia Sophia, a story that comes down in several versions, is a pointed explanation of the miracle of the church. So goes the story: A youngster was among the craftsmen doing the construction. Realizing a problem with continuing work, the crew left the church to seek help (some versions say they sought help from the Imperial Palace). The youngster was left to guard the tools while the workmen were away. A figure appeared inside the building and told the boy the solution to the problem and told the boy to go to the workmen with the solution. Reassuring the boy that he, the figure, would stay and guard the tools until the boy returned, the boy set off. The solution that the boy delivered was so ingenious that the assembled problem solvers realized that the mysterious figure was no ordinary man but a divine presence, likely an angel. The boy was sent away and was never allowed to return to the capital. Thus the divine presence had to remain inside the great church by virtue of his promise and presumably is still there. Any doubt about the steadfastness of Hagia Sophia could hardly stand in the face of the fact that a divine guardian watches over the church.*
Damage and repairs
Hagia Sophia sits astride an earthquake fault. The building was severely damaged by three quakes during its early history. Extensive repairs were required. Despite the repairs, one assumes that the city saw the survival of the church, amid city rubble, as yet another indication of divine guardianship of the church.
Extensive repair and restoration are ongoing in the modern period. We likely pride ourselves on the ability of modern engineering to compensate for daring 6th Century building technique. Both ages have their belief systems and we are understandably certain of the rightness of our modern approach to care of the great monument. But we must also know that we would be lesser if we did not contemplate with some admiration the structural belief system of the Byzantine Age.
*Helen C. Evans, Ph.D., “Byzantium Revisited: The Mosaics of Hagia Sophia in the Twentieth Century,” Fourth Annual Pallas Lecture (University of Michigan, 2006).
Historical outline: Isidore and Anthemius replaced the original 4th-century church commissioned by Emperor Constantine and a 5th-century structure that was destroyed during the Nika revolt of 532. The present Hagia Sophia or the Church of Holy Wisdom became a mosque in 1453 following the conquest of Constantinople by the Ottomans under Sultan Mehmed II. In 1934, Atatürk, founder of Modern Turkey, converted the mosque into a museum.
Additional resources:
Hagia Sophia on The Metropolitan Museum of Art’s Heilbrunn Timeline of Art History
Smarthistory images for teaching and learning:
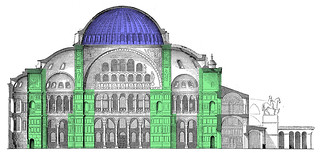
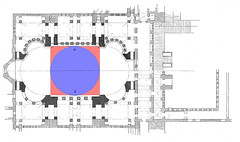

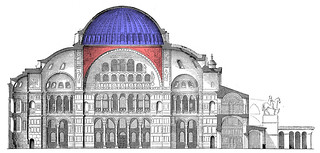

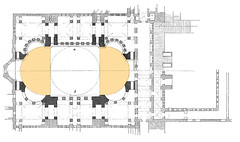
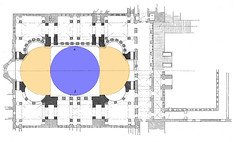
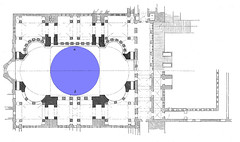
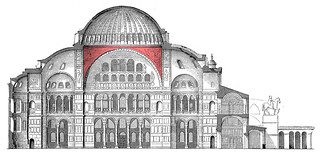
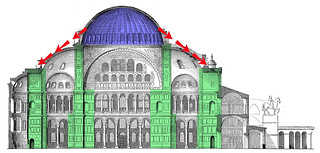
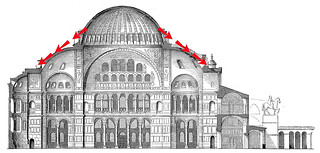
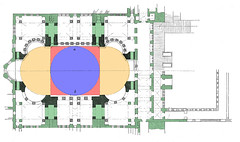

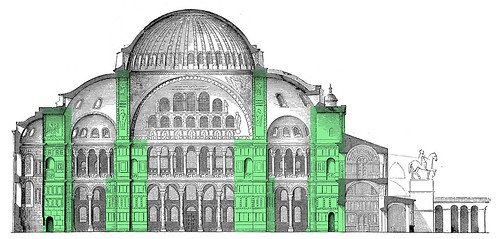
Sant’Apollinare in Classe, Ravenna (Italy)
by DR. STEVEN ZUCKER and DR. BETH HARRIS
Smarthistory images for teaching and learning:
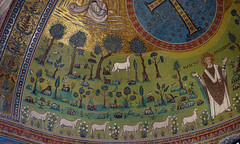
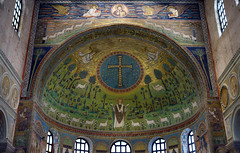
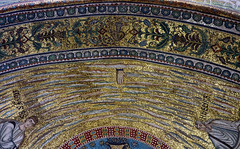
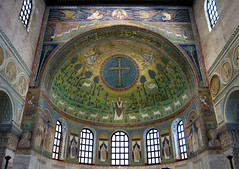
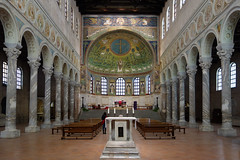
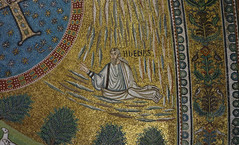
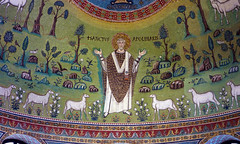
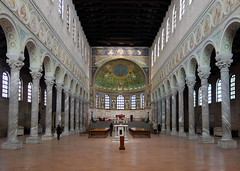
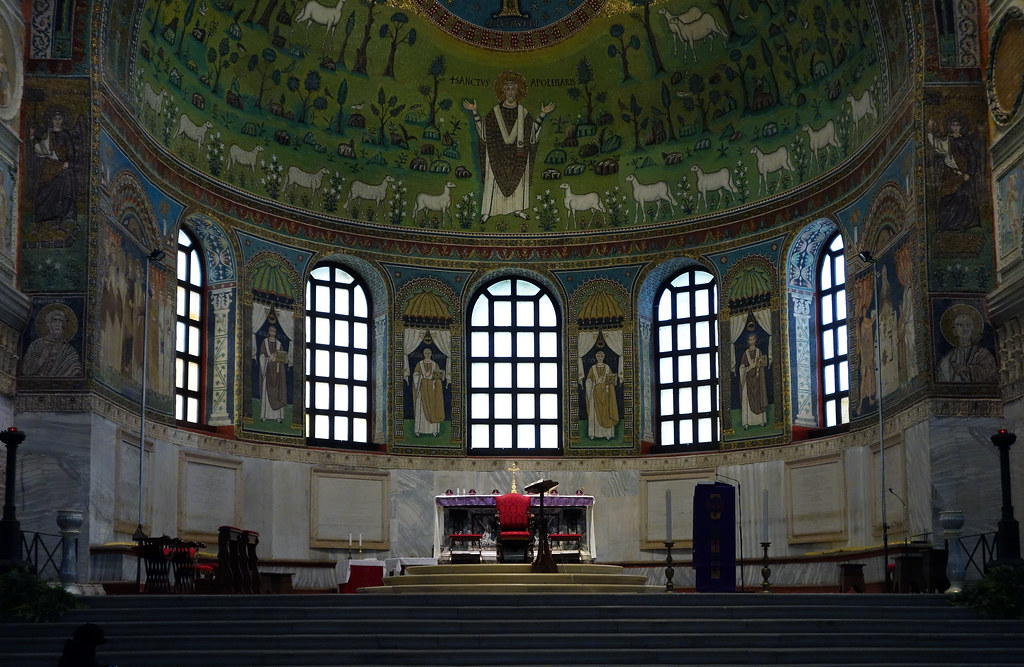
San Vitale and the Justinian Mosaic
Video \(\PageIndex{7}\): San Vitale, begun c. 526-527, consecrated 547, Ravenna (Italy)
San Vitale is one of the most important surviving examples of Byzantine architecture and mosaic work. It was begun in 526 or 527 under Ostrogothic rule. It was consecrated in 547 and completed soon after.

One of the most famous images of political authority from the Middle Ages is the mosaic of the Emperor Justinian and his court in the sanctuary of the church of San Vitale in Ravenna, Italy. This image is an integral part of a much larger mosaic program in the chancel (the space around the altar).

A major theme of this mosaic program is the authority of the emperor in the Christian plan of history.
The mosaic program can also be seen to give visual testament to the two major ambitions of Justinian’s reign: as heir to the tradition of Roman Emperors, Justinian sought to restore the territorial boundaries of the Empire. As the Christian Emperor, he saw himself as the defender of the faith. As such it was his duty to establish religious uniformity or Orthodoxy throughout the Empire.

Who’s Who in the Mosaic and What They Carry
In the chancel mosaic Justinian is posed frontally in the center. He is haloed and wears a crown and a purple imperial robe. He is flanked by members of the clergy on his left with the most prominent figure the Bishop Maximianus of Ravenna being labelled with an inscription. To Justinian’s right appear members of the imperial administration identified by the purple stripe, and at the very far left side of the mosaic appears a group of soldiers.
This mosaic thus establishes the central position of the Emperor between the power of the church and the power of the imperial administration and military.Like the Roman Emperors of the past, Justinian has religious, administrative, and military authority.

The clergy and Justinian carry in sequence from right to left a censer, the gospel book, the cross, and the bowl for the bread of the Eucharist. This identifies the mosaic as the so-called Little Entrance which marks the beginning of the Byzantine liturgy of the Eucharist.
Justinian’s gesture of carrying the bowl with the bread of the Eucharist can be seen as an act of homage to the True King who appears in the adjacent apse mosaic (image left).
Christ, dressed in imperial purple and seated on an orb signifying universal dominion, offers the crown of martyrdom to St. Vitale, but the same gesture can be seen as offering the crown to Justinian in the mosaic below. Justinian is thus Christ’s vice-regent on earth, and his army is actually the army of Christ as signified by the Chi-Rho on the shield.
Who’s in Front?

Closer examination of the Justinian mosaic reveals an ambiguity in the positioning of the figures of Justinian and the Bishop Maximianus. Overlapping suggests that Justinian is the closest figure to the viewer, but when the positioning of the figures on the picture plane is considered, it is evident that Maximianus’s feet are lower on the picture plane which suggests that he is closer to the viewer. This can perhaps be seen as an indication of the tension between the authority of the Emperor and the church.
Additional resources:
360 view of the apse (Columbia University)
360 view from the nave (Columbia University)
Nazanin Hedayat Munroe, Dress Styles in the Mosaics of San Vitale
Sarah E. Bassett, Style and Meaning in the Imperial Panels at San Vitale
Mosaics of San Vitale in Ravenna by Dr. Allen Farber
Byzantium on the Metropolitan Museum of Art’s Timeline of Art History
360-degree Panorama of the Apse of San Vitale from Columbia University
Smarthistory images for teaching and learning:



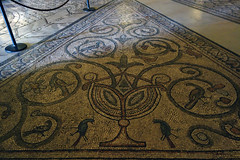




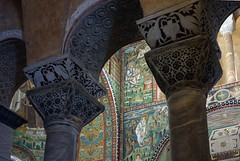
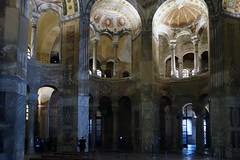
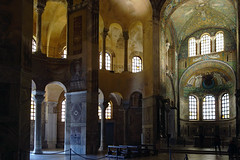



Art and architecture of Saint Catherine’s Monastery at Mount Sinai

A monastery built on holy ground
The Monastery of Saint Catherine is the oldest active Eastern Orthodox monastery in the world, renowned for its extraordinary holdings of Byzantine art.
The location of the monastery is significant for Christianity, Judaism, and Islam, because tradition identifies it as the place of the Burning Bush, a major biblical event where Moses encountered God:
Moses was keeping the flock of his father-in-law Jethro, the priest of Midian; he led his flock beyond the wilderness, and came to Horeb, the mountain of God. There the angel of the Lord appeared to him in a flame of fire out of a bush; he looked, and the bush was blazing, yet it was not consumed. Then Moses said, “I must turn aside and look at this great sight, and see why the bush is not burned up.” When the Lord saw that he had turned aside to see, God called to him out of the bush, “Moses, Moses!” And he said, “Here I am.” Then he said, “Come no closer! Remove the sandals from your feet, for the place on which you are standing is holy ground.” He said further, “I am the God of your father, the God of Abraham, the God of Isaac, and the God of Jacob.” And Moses hid his face, for he was afraid to look at God.
The episode is represented in several artworks in the monastery’s collection, including an early thirteenth-century icon made of tempera and gold on wood. This image represents the moment when God spoke to Moses: “Come no closer! Remove the sandals from your feet, for the place on which you are standing is holy ground” (Exodus 3:5, NRSV).
The Monastery of Saint Catherine was founded between 548–565 C.E., in the later years of the Byzantine emperor Justinian’s reign, part of a massive building program that he had initiated across the empire.
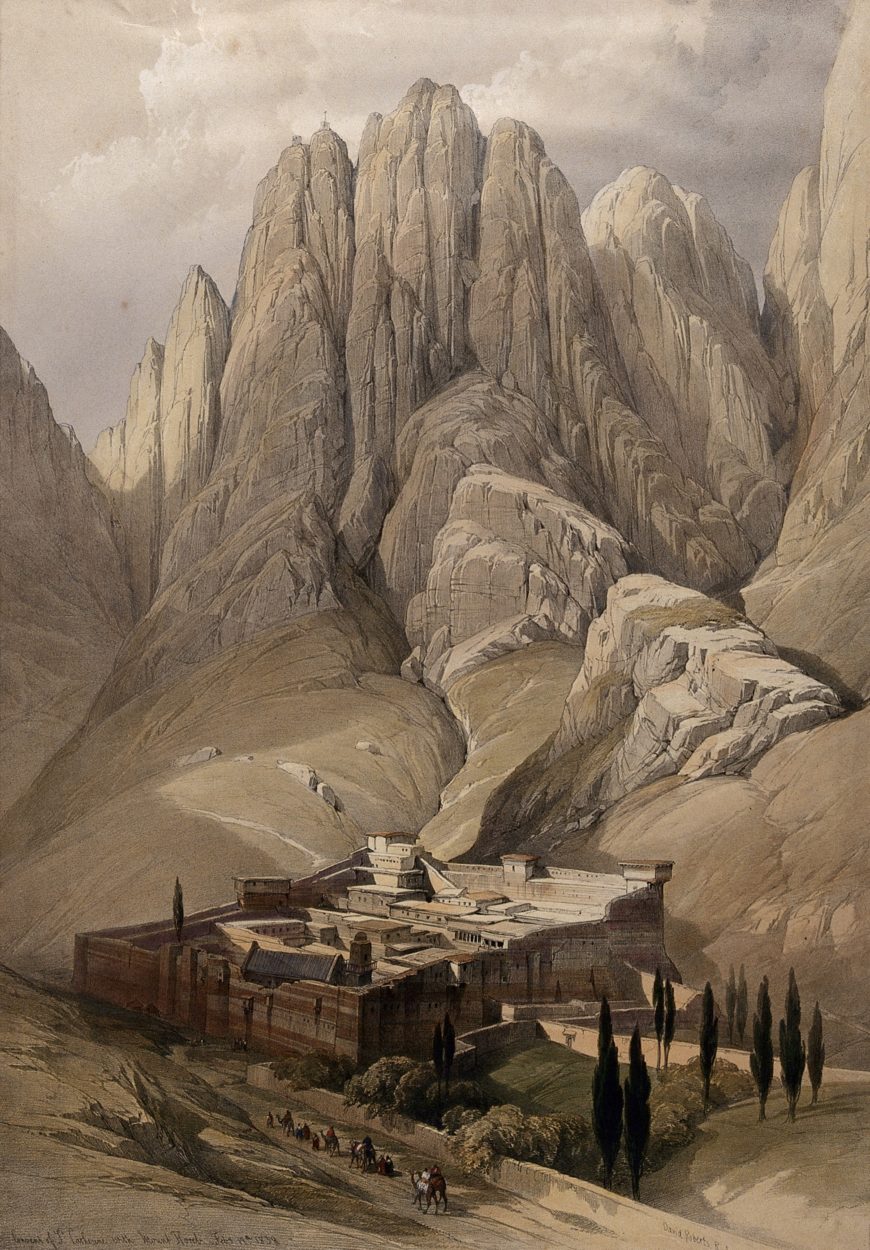
The basilica
The monastery’s exterior walls and main church, which pilgrims can still see today, largely survive from the original, sixth-century phase of construction. A few elements came later (for example, the belfry was added in the 19th century).

Transfiguration mosaic
The church follows the pattern of a basilica, having a rectangular plan (read more about basilica churches). Monks have worshipped for 1,400 years inside this church.
Columns frame the central nave and above the altar is a recently-restored apse mosaic that might hint at the building’s original name. The mosaic depicts a moment in the Christian New Testament called the “Transfiguration,” in which Christ appears transformed by radiant light, an event witnessed by three of his apostles. The scene is set against a glimmering gold background. When the monastery was first built it might have been dedicated to the Transfiguration, which in Christian belief is like the Burning Bush in that it is a moment when God revealed himself to humanity.
Jesus took with him Peter and James and his brother John and led them up a high mountain, by themselves. And he was transfigured before them, and his face shone like the sun, and his clothes became dazzling white. Suddenly there appeared to them Moses and Elijah, talking with him…While he was still speaking, suddenly a bright cloud overshadowed them, and from the cloud a voice said, “This is my Son, the Beloved; with him I am well pleased; listen to him!” When the disciples heard this, they fell to the ground and were overcome by fear.
Renaming
Later, in the 9th century, when the body of the revered Egyptian Saint Catherine of Alexandria was discovered, the monastery was given the name that it has kept until today.
Icons and Iconoclasm
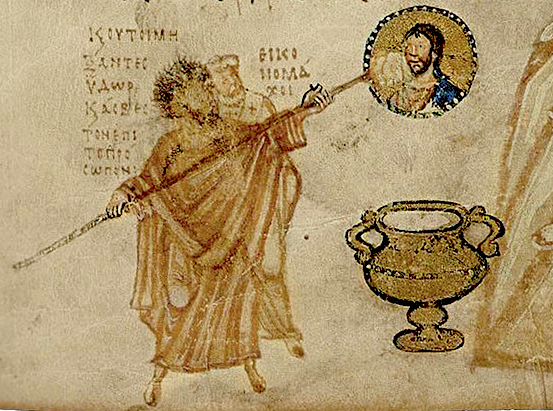
During the Iconoclastic period of the eighth to ninth centuries, the Byzantine Empire, and particularly its capital city of Constantinople (modern Istanbul), was convulsed with the question of whether religious images with human figures (called “icons”) were appropriate, or whether such images were in effect idols, akin to the statues of gods in ancient Greece and Rome. In other words, did worshippers pray through icons to the holy figure represented, or did they pray to the physical image itself? The Iconoclasts (those who opposed images) attempted to ban icons and reportedly even destroyed some.
But by the time of the Iconoclastic controversy, the Sinai Peninsula, where Saint Catherine’s Monastery is located, was under Islamic rather than Byzantine control, enabling the monastery’s icons to escape Iconoclasm. Other factors, including the monastery’s isolated location, fortifications, continuous occupation by monks, as well as the dry climate of the region, all likely contributed to the preservation of icons at Sinai.
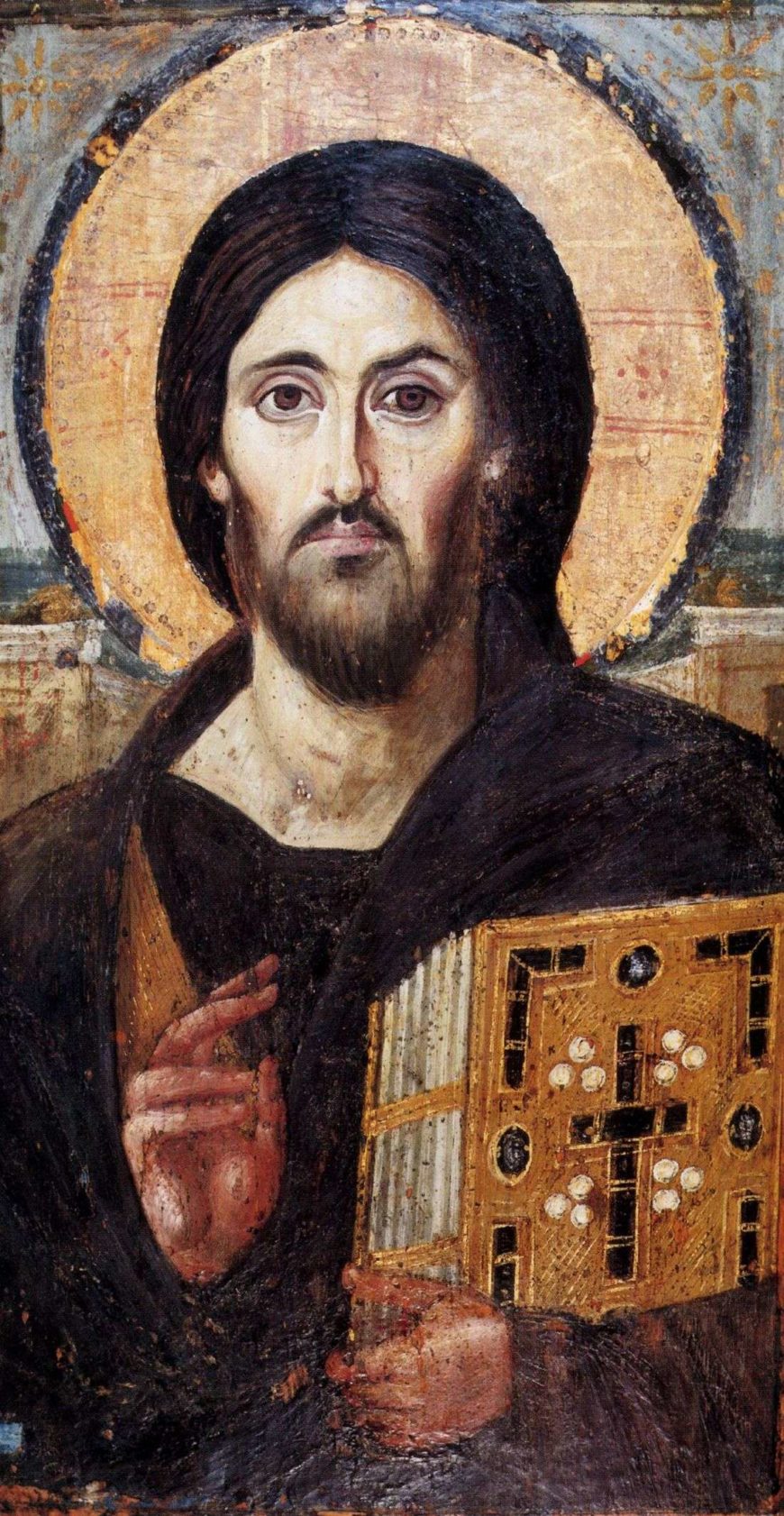
Early Byzantine Icons
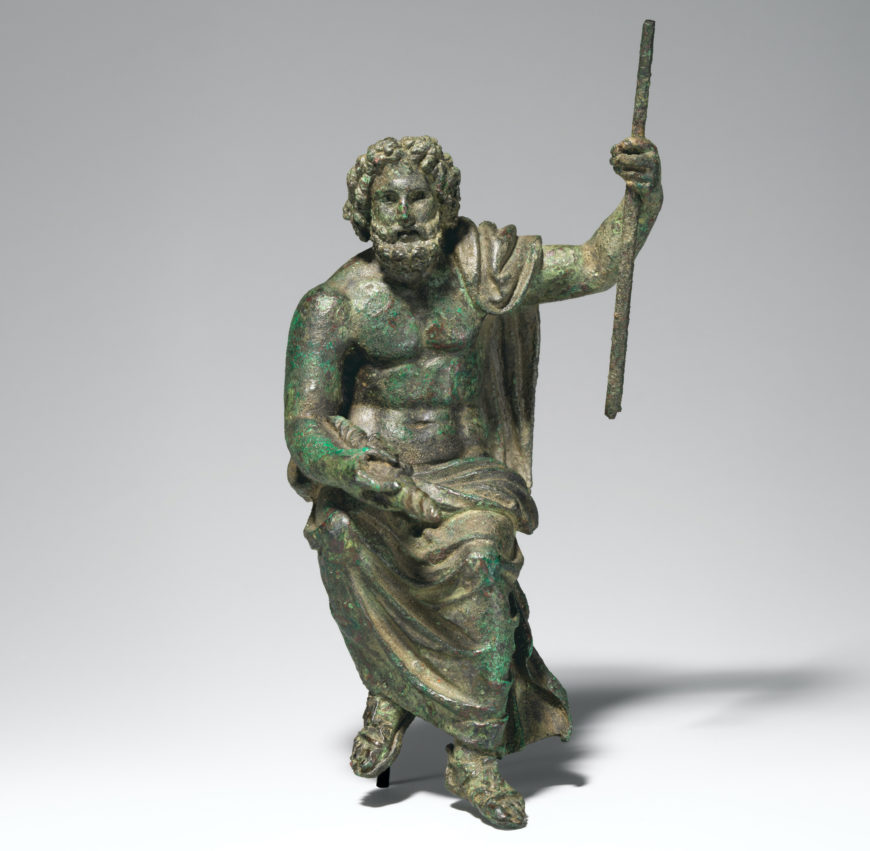
The sixth-century icon of Christ Blessing—or Christ “Pantokrator” (all-ruler), as this image would later become known—was painted using encaustic that enabled the artist to create a vivid sense of naturalism. This icon was painted by a highly skilled artist, and therefore might have been made in the capital city of Constantinople.
Christ raises his right hand to give a blessing. His other hand holds an elaborate manuscript, which probably takes the form of a contemporary Gospel book, emphasizing Christ’s identity as the embodied “Word” of God. This bearded, mature version of Christ—just one of several ways Christ appears in art before Iconoclasm—draws on pre-Christian traditions of rendering other male divinities such as Jupiter.
The Monastery of Saint Catherine preserves a number of rare Early Byzantine icons such as this.
Read about another Early Byzantine icon at Saint Catherine’s.
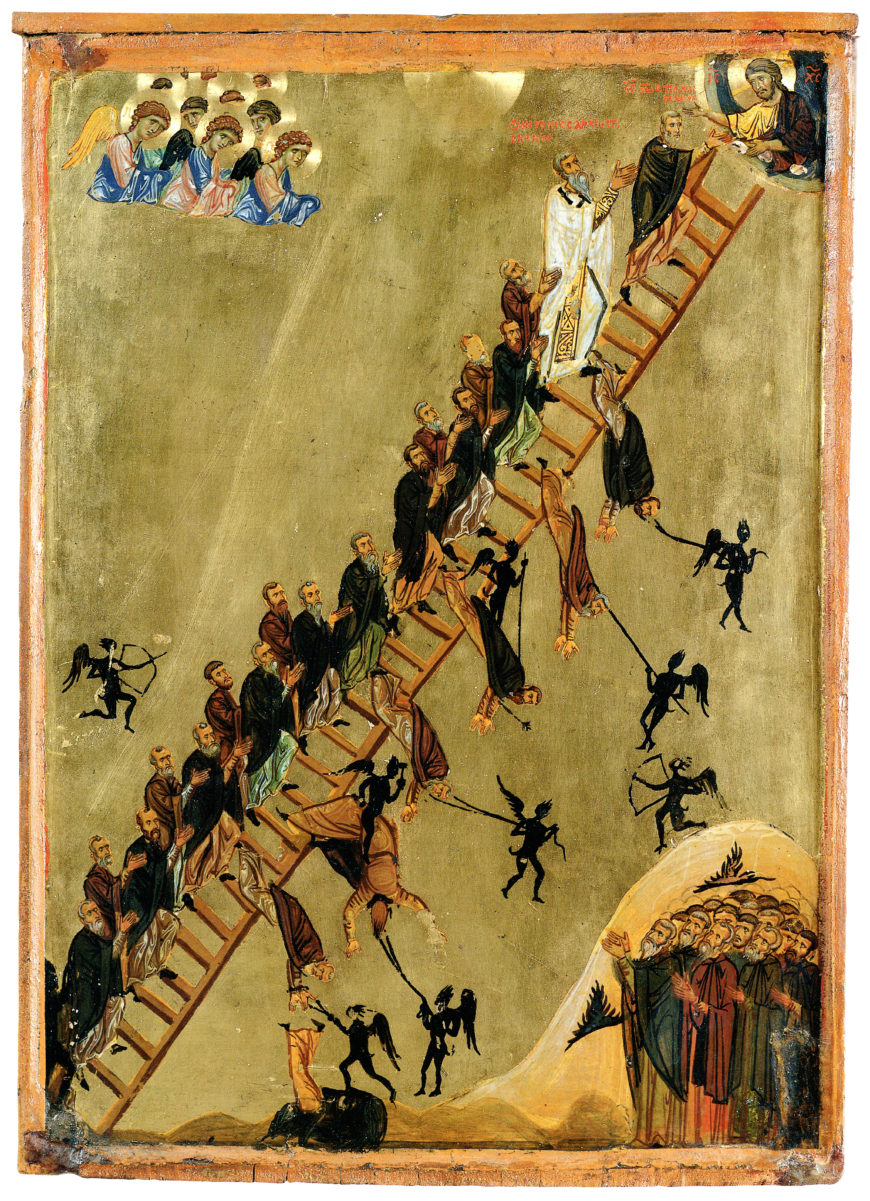
Middle Byzantine Icons
After Iconoclasm, perhaps to avoid accusations of idolatry, Byzantine icons became less naturalistic. Compare this Middle Byzantine icon of the Heavenly Ladder with the Early Byzantine icon of Christ. Notice, for example, the ethereal, flat gold background in the icon of the Ladder that replaces the landscape hinted at behind the halo in the sixth-century Christ “Pantokrator.”
The Heavenly Ladder
This icon of the Heavenly Ladder was made at the monastery of Saint Catherine in the late 12th century, and illustrates the process of spiritual ascent undertaken by monastics. The icon is based on a spiritual text of the same name, written by a monk called Saint John of the Ladder, who lived c. 579–649 and was a member of Saint Catherine’s Monastery. In his writing, John warns his fellow monks about temptations of the monastic life; in the icon of the Ladder, the artist depicts these temptations as elegantly silhouetted demons who attempt to tug the monks off the ladder as they climb toward Christ in the upper righthand corner.
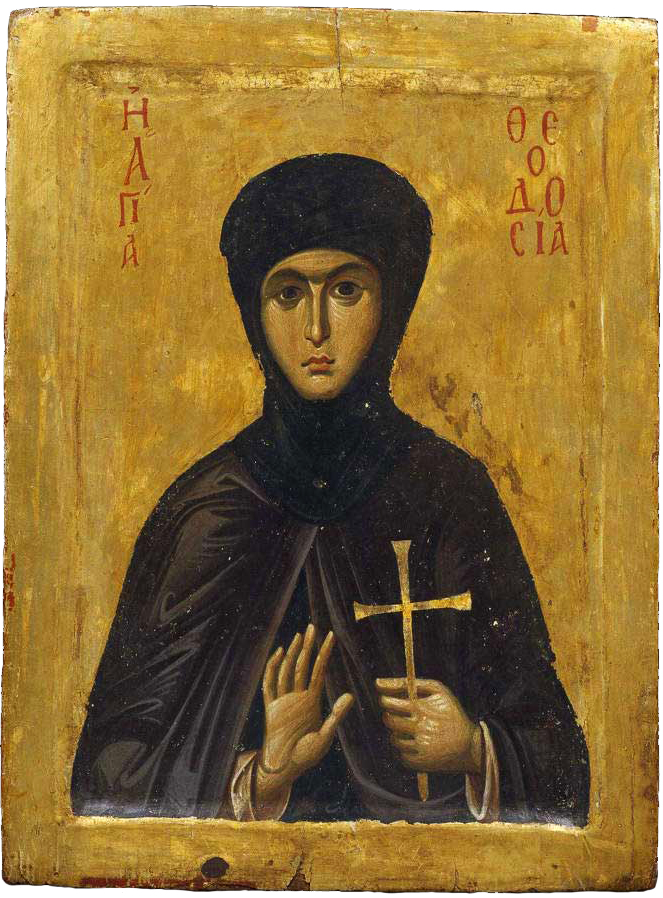
Saint Theodosia
This 13th-century icon depicts Saint Theodosia and is one of five icons at Saint Catherine’s that depict the same saint. Clearly, Saint Theodosia’s cult was popular at Sinai as it was elsewhere in the Byzantine world.
In this image, Theodosia wears the somber dress of a nun. Although her historical status is debated (she may have been legendary rather than an actual historical figure), to the Christian faithful she represents the challenges faced during Iconoclasm, when she reputedly died defending a famed icon of Christ in Constantinople. The cross she holds represents her martyrdom. She was also famous in the late Byzantine period for healing miracles attributed to her, further enhancing her appeal for worshippers.
Saint Catherine’s Monastery today
The library of this centuries-old monastery houses many important medieval manuscripts in diverse languages such as Greek, Arabic, and Syriac. It continues to attract pilgrims from around the world—some of the current monks now in residence hail from exotic lands such as Texas.
Additional Resources
Video \(\PageIndex{8}\): The Icons of Sinai, Department of Art & Archaeology, Princeton University
Robert S. Nelson and Kirsten M. Collins, eds., Holy Image, Hallowed Ground: Icons from Sinai (Los Angeles: J. Paul Getty Museum, 2006).
Ivory Panel with Archangel
by DR. BETH HARRIS and DR. STEVEN ZUCKER
Video \(\PageIndex{9}\): Byzantine panel with archangel, ivory leaf from diptych, c. 525-50, 16.8 x 5.6 x 0.35″ / 42.8 x 14.3 x 0.9 cm, probably from Constantinople (modern Istanbul, Turkey), (British Museum, London)
The British Museum translates the text at the top of the panel as: “Receive the suppliant before you, despite his sinfulness.”
Smarthistory images for teaching and learning:
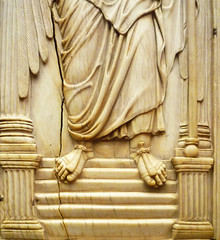
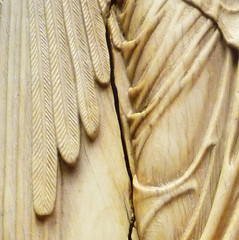

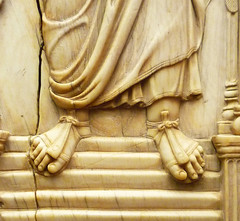
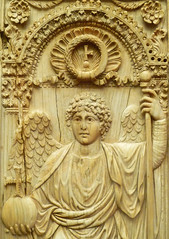
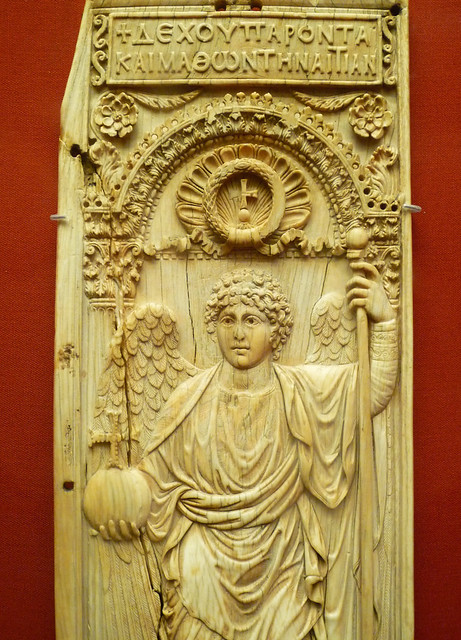
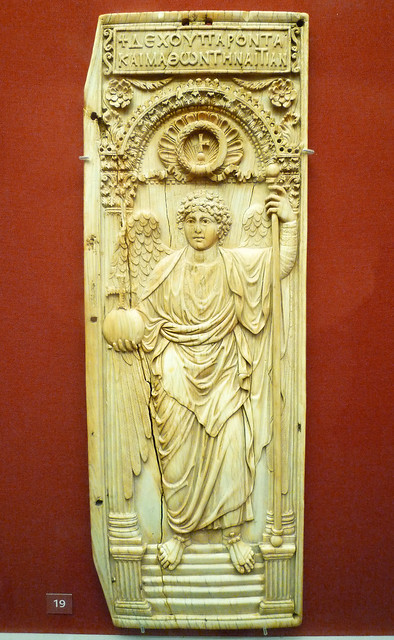
The Emperor Triumphant (Barberini Ivory)
by DR. BETH HARRIS and DR. STEVEN ZUCKER
Video \(\PageIndex{10}\): The Emperor Triumphant (Barberini Ivory), mid-6th century, ivory, inlay, 34.2 x 26.8 x 2.8 (Musée du Louvre, Paris)
Speakers: Dr. Steven Zucker and Dr. Beth Harris
Smarthistory images for teaching and learning:
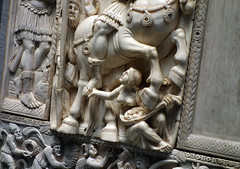
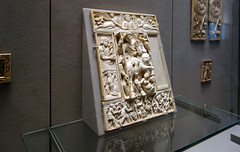
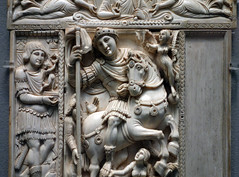
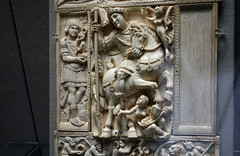
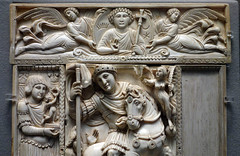
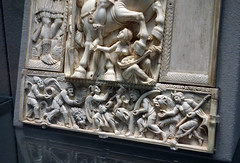
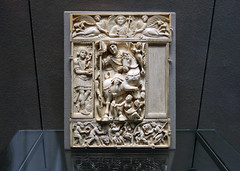
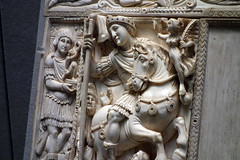
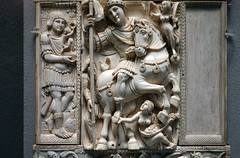
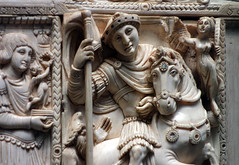
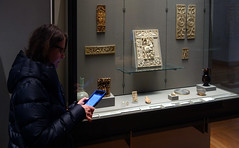
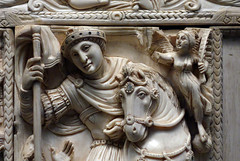
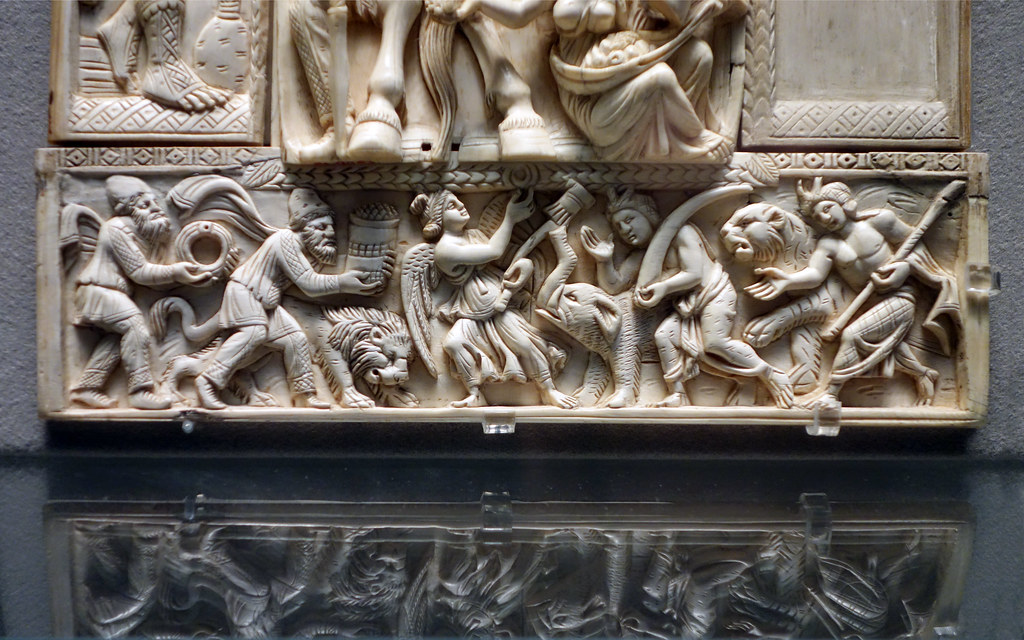
Virgin (Theotokos) and Child between Saints Theodore and George

At Mount Sinai Monastery
One of thousands of important Byzantine images, books, and documents preserved at St. Catherine’s Monastery, Mount Sinai (Egypt) is the remarkable encaustic icon painting of the Virgin (Theotokos) and Child between Saints Theodore and George (“Icon” is Greek for “image” or “painting” and encaustic is a painting technique that uses wax as a medium to carry the color).
The icon shows the Virgin and Child flanked by two soldier saints, St. Theodore to the left and St. George at the right. Above these are two angels who gaze upward to the hand of God, from which light emanates, falling on the Virgin.
Selectively classicizing
The painter selectively used the classicizing style inherited from Rome. The faces are modeled; we see the same convincing modeling in the heads of the angels (note the muscles of the necks) and the ease with which the heads turn almost three-quarters.
The space appears compressed, almost flat, at our first encounter. Yet we find spatial recession, first in the throne of the Virgin where we glimpse part of the right side and a shadow cast by the throne; we also see a receding armrest as well as a projecting footrest. The Virgin, with a slight twist of her body, sits comfortably on the throne, leaning her body left toward the edge of the throne. The child sits on her ample lap as the mother supports him with both hands. We see the left knee of the Virgin beneath convincing drapery whose folds fall between her legs.
At the top of the painting an architectural member turns and recedes at the heads of the angels. The architecture helps to create and close off the space around the holy scene.

The composition displays a spatial ambiguity that places the scene in a world that operates differently from our world, reminiscent of the spatial ambiguity of the earlier Ivory panel with Archangel. The ambiguity allows the scene to partake of the viewer’s world but also separates the scene from the normal world.
New in our icon is what we might call a “hierarchy of bodies.” Theodore and George stand erect, feet on the ground, and gaze directly at the viewer with large, passive eyes. While looking at us they show no recognition of the viewer and appear ready to receive something from us. The saints are slightly animated by the lifting of a heel by each as though they slowly step toward us.
The Virgin averts her gaze and does not make eye contact with the viewer. The ethereal angels concentrate on the hand above. The light tones of the angels and especially the slightly transparent rendering of their halos give the two an otherworldly appearance.

Visual movement upward, toward the hand of God
This supremely composed picture gives us an unmistakable sense of visual movement inward and upward, from the saints to the Virgin and from the Virgin upward past the angels to the hand of God.
The passive saints seem to stand ready to receive the veneration of the viewer and pass it inward and upward until it reaches the most sacred realm depicted in the picture.
We can describe the differing appearances as saints who seem to inhabit a world close to our own (they alone have a ground line), the Virgin and Child who are elevated and look beyond us, and the angels who reside near the hand of God transcend our space. As the eye moves upward we pass through zones: the saints, standing on ground and therefore closest to us, and then upward and more ethereal until we reach the holiest zone, that of the hand of God. These zones of holiness suggest a cosmos of the world, earth and real people, through the Virgin, heavenly angels, and finally the hand of God. The viewer who stands before the scene make this cosmos complete, from “our earth” to heaven.
A chalice from the Attarouthi Treasure
by DR. ANNE MCCLANAN and DR. EVAN FREEMAN
Video \(\PageIndex{11}\): Anne and Evan discuss a Byzantine chalice (The Attarouthi Treasure — Chalice, Silver and gilded silver, 500–650 C.E., The Metropolitan Museum of Art)
Iconoclastic controversies

The word “icon” refers to many different things today. For example, we use this word to refer to the small graphic symbols in our software and to powerful cultural figures. Nevertheless, these different meanings retain a connection to the word’s original meaning. “Icon” is Greek for “image” or “painting” and during the medieval era, this meant a religious image on a wooden panel used for prayer and devotion. More specifically, icons came to typify the art of the Orthodox Christian Church.
“Iconoclasm” refers to the destruction of images or hostility toward visual representations in general. More specifically, the word is used for the Iconoclastic Controversy that shook the Byzantine Empire for more than 100 years.
Open hostility toward religious representations began in 726 when Emperor Leo III publicly took a position against icons; this resulted in their removal from churches and their destruction. There had been many previous theological disputes over visual representations, their theological foundations and legitimacy. However, none of these caused the tremendous social, political and cultural upheaval of the Iconoclastic Controversy.

Some historians believe that by prohibiting icons, the Emperor sought to integrate Muslim and Jewish populations. Both Muslims and Jews perceived Christian images (that existed from the earliest times of Christianity) as idols and in direct opposition to the Old Testament prohibition of visual representations. The first commandment states,
You shall have no other gods before me. You shall not make for yourself a carved image – any likeness of anything that is in heaven above, or in the earth beneath, or that is in the waters under the earth. You shall not adore them, nor serve them (Exodus 20:3-5).
Another theory suggests that the prohibition was an attempt to restrain the growing wealth and power of the monasteries. They produced the icons and were a primary target of the violence of the Iconoclastic Controversy. Other scholars offer a less political motive, suggesting that the prohibition was primarily religious, an attempt to correct the wayward practice of worshiping images.
The trigger for Leo III’s prohibition may have even been the huge volcanic eruption in 726 in the Aegean Sea interpreted as a sign of God’s anger over the veneration of icons. There is no one simple answer to this complex event. What we do know is that the prohibition essentially caused a civil war which shook the political, social and religious spheres of the empire. The conflict pitted the emperor and certain high church officials (patriarchs, bishops) who supported iconoclasm, against other bishops, lower clergy, laity and monks, who defended the icons.

The original theological basis for iconoclasm was fairly weak. Arguments relied mostly on the Old Testament prohibition (quoted above). But it was clear that this prohibition was not absolute since God also instructs how to make three dimensional representations of the Cherubim (heavenly spirits or angels) for the Ark of the Covenant, which is also quoted in the Old Testament, just a couple of chapters after the passage that prohibits images (Exodus 25:18-20).
Emperor Constantine V gave a more nuanced theological rationale for iconoclasm. He claimed that each visual representation of Christ necessarily ends in a heresy since Christ, according to generally accepted Christian dogmas, is simultaneously God and man, united without separation, and any visual depiction of Christ either separates these natures, representing Christ’s humanity alone, or confuses them.
The iconophile (pro-icon) counter-argument was most convincingly articulated by St. John of Damascus and St. Theodore the Studite. They claimed that the iconoclast arguments were simply confused. Images of Christ do not depict natures, being either Divine or human, but a concrete person—Jesus Christ, the incarnate Son of God. They claimed that in Christ the meaning of the Old Testament prohibition is revealed: God prohibited any representation of God (or anything that could be worshiped as a god) because it was impossible to depict the invisible God. Any such representation would thus be an idol, essentially a false representation or false god. But in Christ’s person, God became visible, as a concrete human being, so painting Christ is necessary as a proof that God truly, not seemingly, became man. The fact that one can depict Christ witnesses God’s incarnation.

The first phase of iconoclasm ended in 787, when the Seventh Ecumenical (universal) Council of bishops met in Nicaea. This council affirmed the view of the iconophiles, ordering all right-believing (orthodox) Christians to respect holy icons, prohibiting at the same time their adoration as idolatry. Emperor Leo V initiated a second period of iconoclasm in 814, but in 843, Empress Theodora proclaimed the restoration of icons and affirmed the decisions of the Seventh Ecumenical council. This event is still celebrated in the Orthodox Church as the “Feast of Orthodoxy.”
Additional resources:
The Triumph of Images: Icons, Iconoclasm, and the Incarnation
Smarthistory images for teaching and learning:

Ancient and Byzantine mosaic materials
Video \(\PageIndex{12}\): Video from the Art Institute of Chicago
Smarthistory images for teaching and learning:



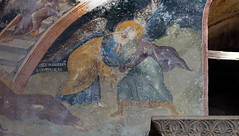





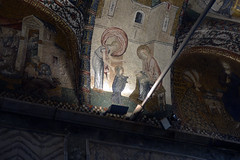


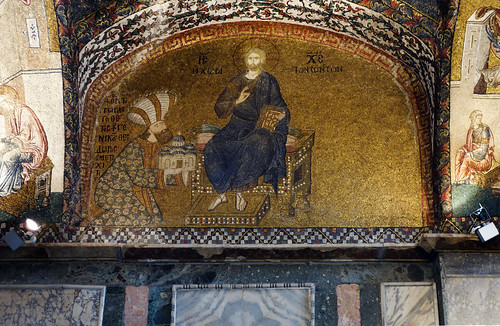
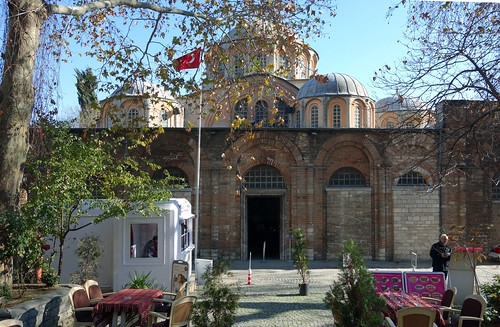
Theotokos mosaic, Hagia Sophia, Istanbul
by DR. STEVEN ZUCKER and DR. BETH HARRIS
Video \(\PageIndex{13}\): Theotokos mosaic, 867, apse, Hagia Sophia, Istanbul
Smarthistory images for teaching and learning:
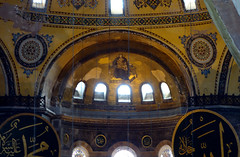
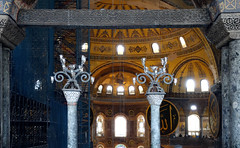
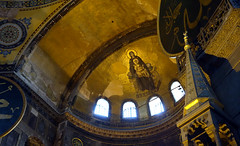
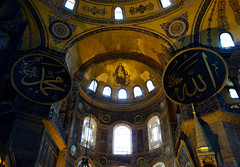
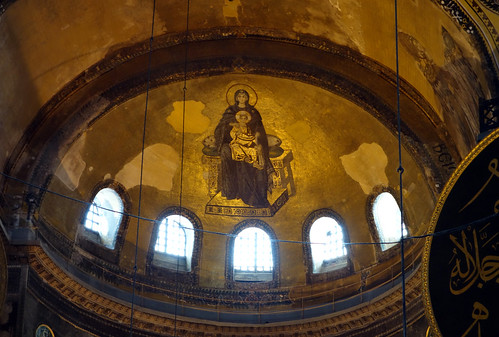

The Paris Psalter

The classical past and the medieval Christian present
Why would a Biblical king surround himself with pagans? The Paris Psalter embodies a complex mixture of the classical pagan past and the medieval Christian present—all brought together to communicate a political message by the Byzantine emperor.
The Byzantine Empire, which ruled areas of the eastern Mediterranean from the fourth through fifteenth centuries, left a dazzling visual legacy that has influenced other medieval Christian and Islamic societies as well as countless artists in our own time.
What is a psalter?
The word “Psalter” in the name of this manuscript is the term we use for books and manuscripts of the Hebrew Bible’s Book of Psalms. Psalters were one of the most commonly copied works in the Middle Ages because of their central role in medieval church ceremony.
The images

This work was unusually large and lavishly illustrated, with 14 full-page illuminations included in its 449 folios (a folio is a leaf in a book). Eight of these images depict the life of King David, who was often seen as a model of just rule for medieval kings. Because King David was traditionally considered the author of the Psalms, he is shown here in the role of musician and composer, sitting atop a boulder playing his harp in an idyllic pastoral setting.
This manuscript so carefully follows models from prior centuries that scholars once thought it was made during the reign of the Byzantine Emperor Justinian in the sixth century. Only later did research demonstrate that the Paris Psalter was actually made in the tenth century as an exquisite imitation of Roman work from the third to fifth centuries—in other words, it was part of an intentional revival of the Classical past. Classical style, as a general term, refers to the naturalistic visual representation used during periods when, for example, the Roman emperors Augustus and Hadrian ruled.
Classical revival
The period of classical revival that produced the Paris Psalter is sometimes called the Macedonian Renaissance, because the Macedonian dynasty of emperors ruled the Byzantine Empire at the time. This classical revival followed Byzantine Iconoclasm. The notion that this Byzantine revival of the Roman past was a Renaissance, in the sense of a full-scale revival of classical thinking and art such as in the Italian Renaissance, has been questioned. However, there is no doubt that we see in this, and other contemporary works, a conscious appropriation of elements of the classical artistic vocabulary.
Thus we have the conundrum of the Biblical David encircled by classical personifications (a figure that represents a place or attribute). In this example, the seated woman embodies the attribute of Melody. David’s seated posture with his instrument is likely based on the classical tragic figure Orpheus, usually shown similarly positioned holding his lyre. Likewise the hazy buildings in the background also belong to the Greco-Roman tradition of wall painting. The meaning of the personifications such as the woman, Melody, perched beside David, is intriguing—within the medieval Christian context she presumably has now become a symbol of culture and erudition as opposed to her earlier significance as a minor deity in the pagan classical world.
Notice how the surroundings including plants, animals and landscape differs from the resplendent gold backgrounds used in the imperial mosaics of Justinian and Theodora at Ravenna or the icon we call the Vladimir Virgin. In contrast, David is depicted naturalistically as a youthful shepherd, rather than the grand king he was to become. The classicizing, more realistic style of the figures and the landscape coupled with the overt classical allusions made by the personifications show the pains taken to render a coherent vision uniting subject and style.

Connecting with great emperors of the past?
Other Byzantine art from the so-called Macedonian Renaissance, such as the ivory Veroli Casket (above), also show a renewed interest in classicism that called upon Late Roman artistic models. The patron of the Paris Psalter perhaps sought to liken himself this way with great emperors of the past by reviving a style that had been out of favor for hundreds of years and perhaps evoked a “golden age.” Choice of artistic style could function as a tool for conveying meaning within the sophisticated Byzantine society at the time.
The Paris Psalter was produced in Constantinople, today known as Istanbul, and takes its name from its modern location, Paris’ Bibliothèque Nationale. The Paris Psalter manuscript, like most western medieval manuscripts, was not made from paper, but from carefully prepared animal skins. Medieval manuscripts were far more rare and precious than mass-produced modern printed books. Large-scale examples, such as this, made for an aristocratic if not imperial patron, show how Biblical art of the highest craftsmanship could serve many purposes for its medieval audience and patrons.
Middle Byzantine church architecture
Periods of Byzantine history
Early Byzantine (including Iconoclasm) c. 330 – 843
Middle Byzantine c. 843 – 1204
The Fourth Crusade & Latin Empire 1204 – 1261
Late Byzantine 1261 – 1453
Post-Byzantine after 1453
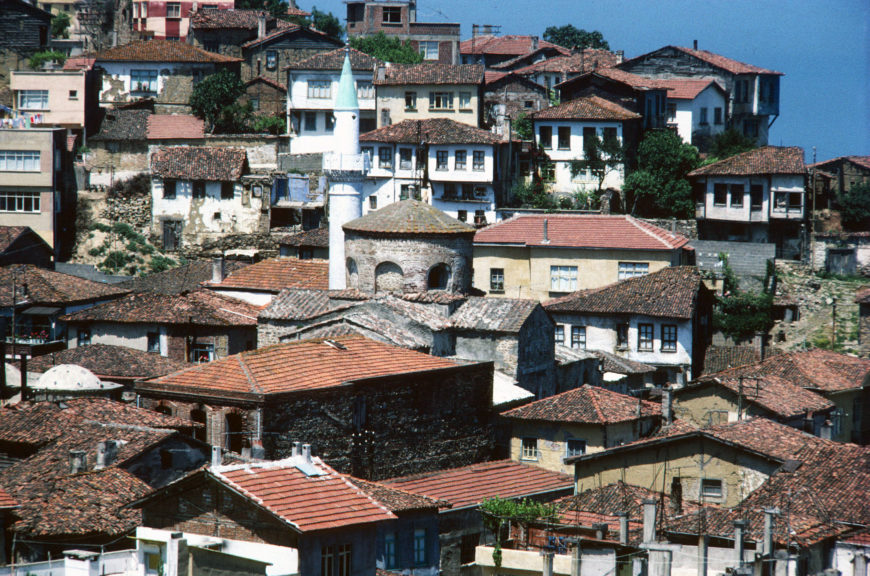
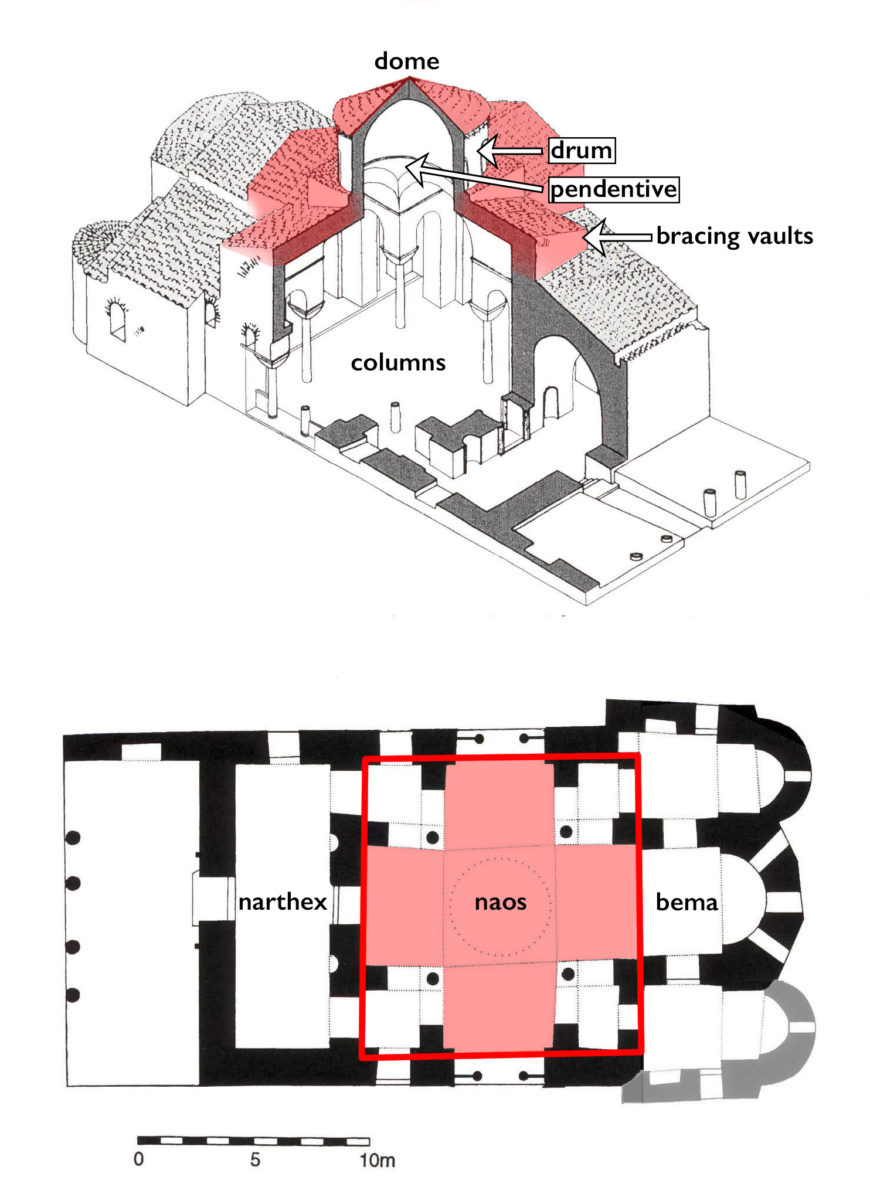
The cross-in-square church
The end of Iconoclasm (the conflict regarding religious images and their removal from churches) and the development of a theology of images had profound effects on church design, in terms of the development of a standardized program of decoration and a concomitant standardized building design, both of which reflected the hierarchy of Orthodox belief. The pyramidal massing of forms, from a tall central dome to high crossing vaults, to lower corner vaults and walls, provides an ideal framework for figural imagery.
Fatih Mosque, Trilye
First seen in Trilye during the Transitional Period, the cross-in-square emerged as the standard church type following Iconoclasm.
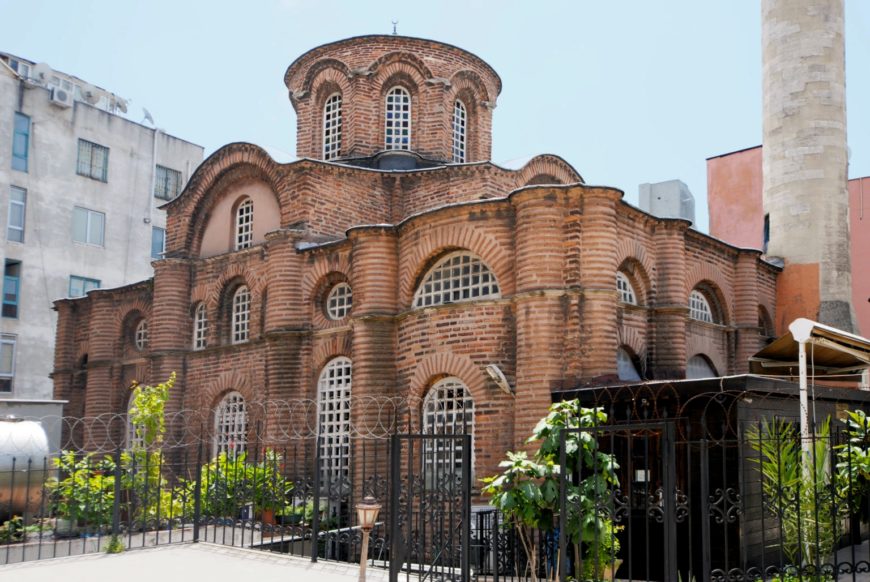
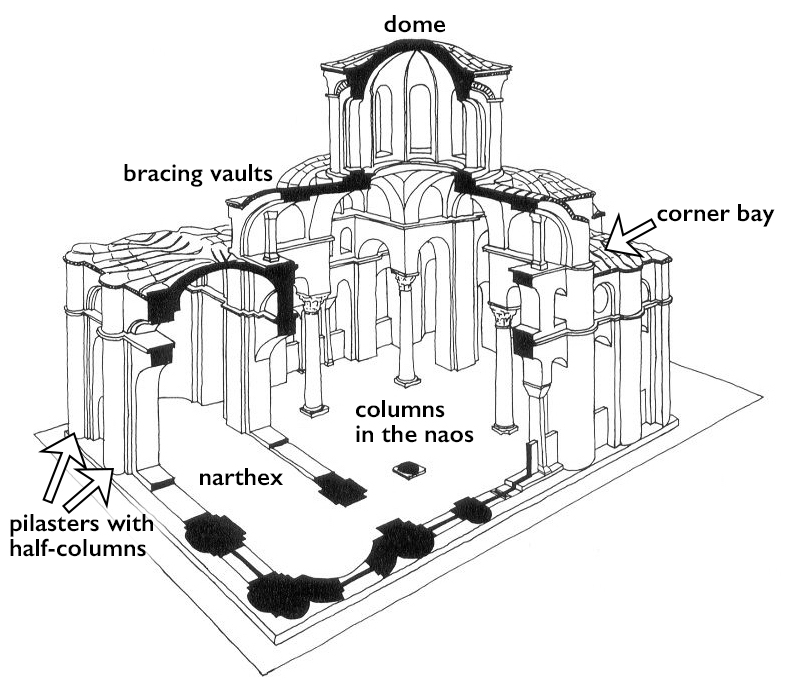
The Myrelaion, Constantinople
The Myrelaion church in Constantinople, built c. 920, achieves a balance between the articulation of the structural system and the coordination of the interior spaces. Forms cascade down from the central dome like a pyramid. Four bracing vaults extend outward in the form of a cross, set within the square of the plan below. Hence the term, “cross-in-square,” which defines this building type spatially, in three dimensions, rather than as a floor plan. Four columns support the dome and subdivide the naos into nine bays. Those in the corners are the lowest, and correspond in height with the narthex and pastophoria—the side chambers in the bema that flank the central altar area. Pilasters with half-columns on the church’s exterior correspond to internal walls and supports so one can “read” the internal structure based on its exterior articulation.
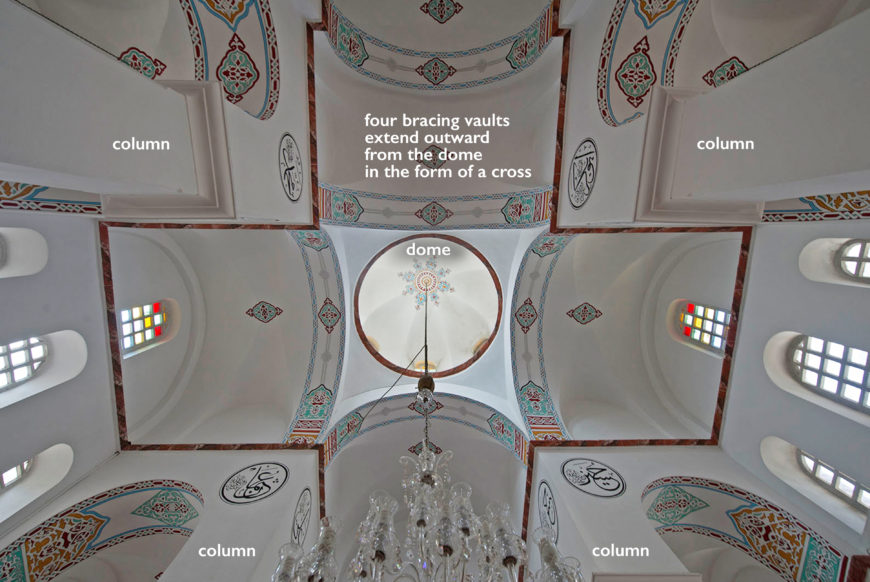
Originally constructed as the palace chapel of Romanos Lekapenos, the building was lavishly decorated and served as the emperor’s place of burial. Like many of the churches of Constantinople, the Myrelaion was converted into a mosque following the Ottoman conquest of Constantinople in 1453, and is known today as the Bodrum Mosque.
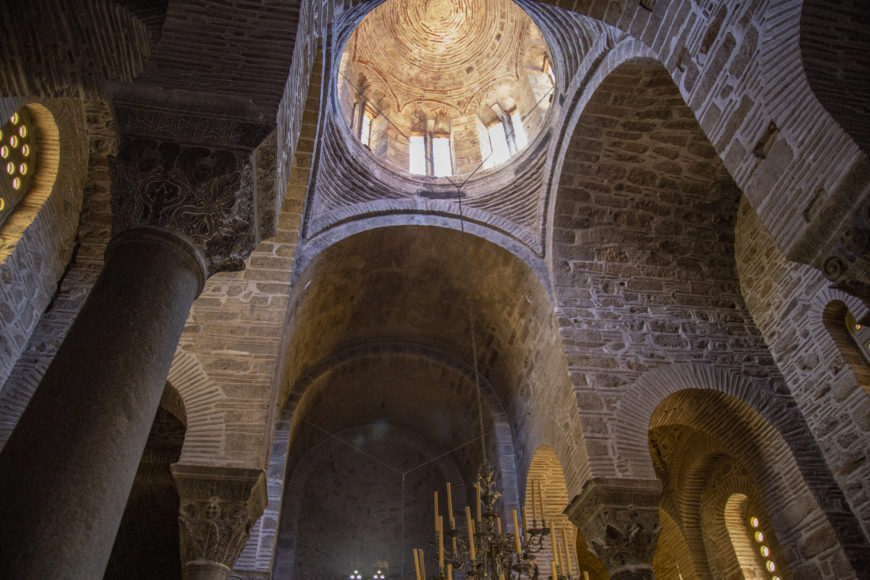
The spread of the cross-in-square
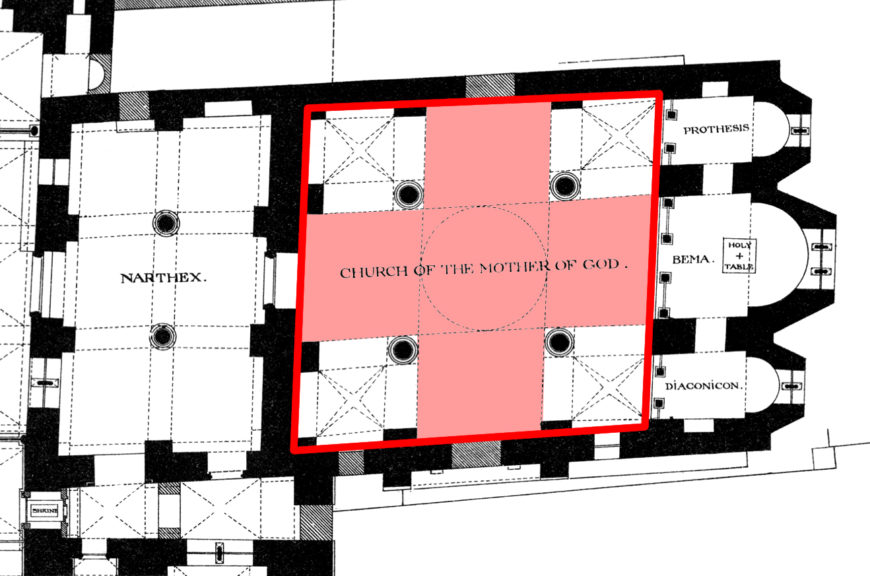
The cross-in-square type is widespread, first appearing in Greece in the late tenth century at the Panagia church at Hosios Loukas monastery. While neither this nor the Myrelaion preserves internal decoration, the Panagia ton Chalkeon in Thessaloniki, dated by inscription to 1026, and the rock-cut Karanlık Kilise at Göreme, dated to the eleventh century, provide evidence of the developed interior cycle (view plan of Karanlık Kilise Monastery). The same building type appeared in central Anatolia, southern Italy, the Balkans, and Russia, with slight variations, and served a variety of functions, as palatial, domestic, monastic, parish, or funerary churches. The common denominator in all was the small scale appropriate to small groups of worshippers or private use.
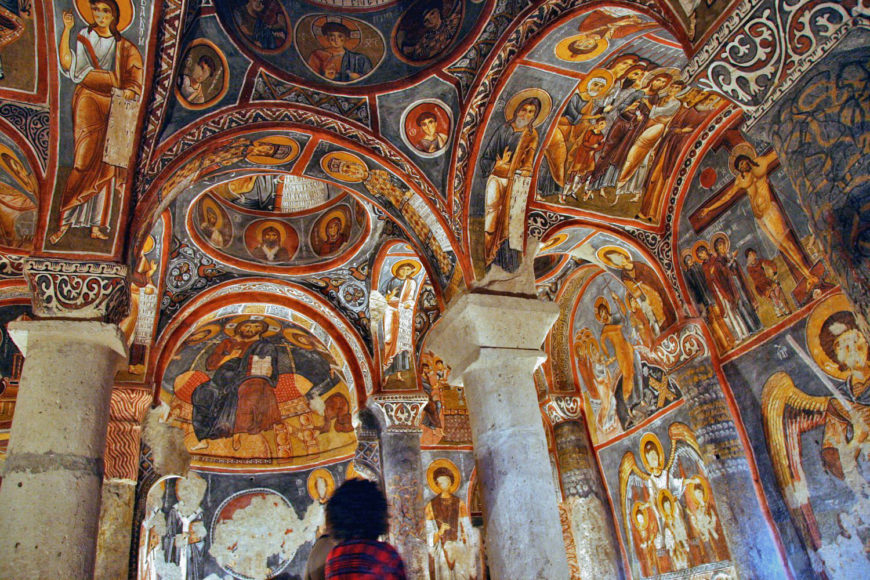

The persistence of the basilica
With the revival of the empire beginning in the second half of the ninth century following the tumultuous Transitional Period, new church construction occurred most often as the result of private patronage. Variations in church design abound during the Middle Byzantine period (843-1204): basilicas and domed basilicas continued to appear, notably when larger interior spaces were required, but in some regions, such as Kastoria in northern Greece, small basilicas persist. Occasionally, as with the ruined, three-aisled basilica at Servia and the Old Metropolis at Verroia (both in Northern Greece), there was not a suitable Early Christian basilica to serve as the cathedral, so a basilica was built in the Middle Byzantine period.
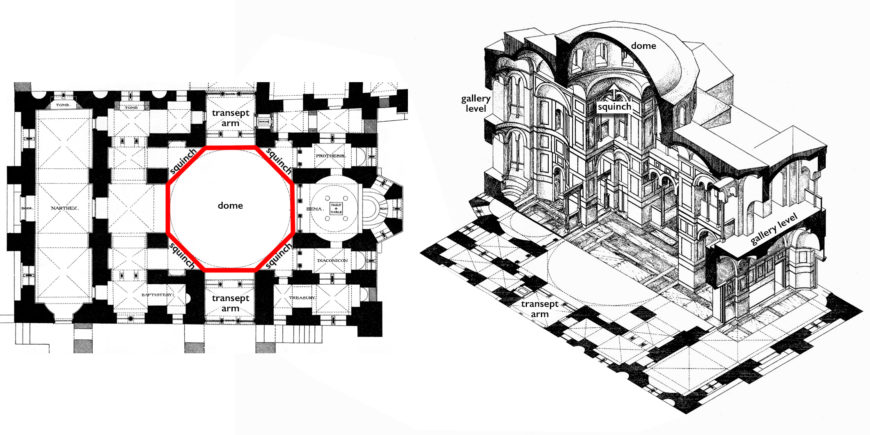
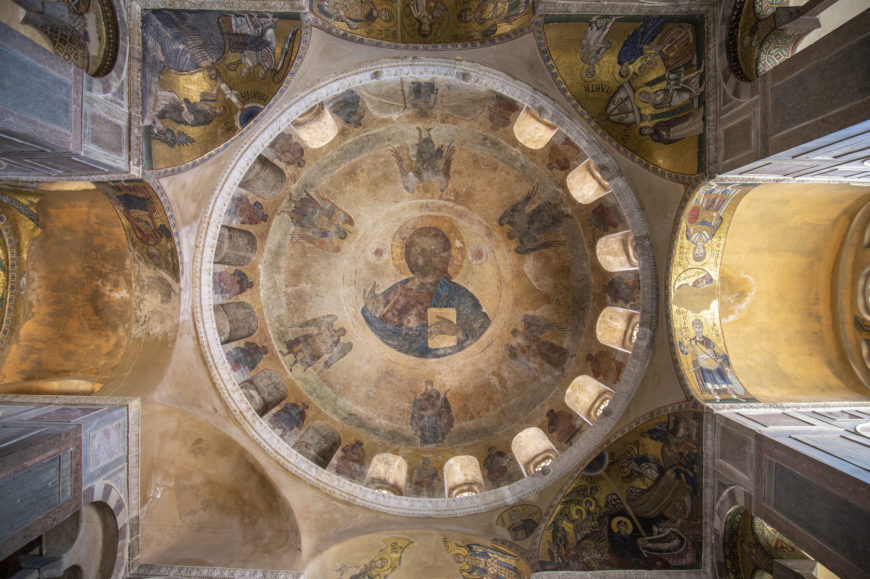
The octagon-domed church
If the limited scale of the cross-in-square church seemed too small or too plain, the octagon-domed church provided more elaborated interior designs and complex surfaces for mosaic decoration, while providing eight points of support for a larger dome. With squinches providing the transition to the dome, the design may be derived from Arab or Caucasian models. The eleventh-century katholika of Hosios Loukas monastery, of Nea Moni on Chios, and the destroyed church of H. Georgios ton Manganon in Constantinople suggest the degree of variations possible.
The katholikon church at Hosios Loukas
At Hosios Loukas, the tall naos is extended by transept arms and is enveloped by galleries and annexed chapels on two levels; the hemispherical dome, rises above squinches. Lavishly decorated with marble and mosaic, the circumstances of its construction remain unclear (view plan and isometric view of the Panagia and katholikon churches at Hosios Loukas monastery).
Nea Moni on the island of Chios
At Nea Moni (“new monastery”) on the Greek island of Chios, the footprint of a cross-in-square church is maintained, along with low vaults to the tripartite sanctuary (bema) and narthex, while the naos appears tower-like, its dome originally nine-sided, rising above a tall drum and an octaconch at the transitional level. The unusual design and lavish decoration with marbles and mosaics may be the result of imperial patronage by Constantine IX Monomachos and the work of artisans from Constantinople.
H. Georgios ton Manganon in Constantinople
Also attributed to the patronage of Monomachos—and also lavishly decorated—the church of H. Georgios ton Manganon in Constantinople (now destroyed) seems to have had an octagon-domed design, with the dome raised above reentrant piers that curved at the corners of the naos, which was enveloped by an ambulatory. Known from descriptions and limited excavations, however, details of its elevation remain uncertain.
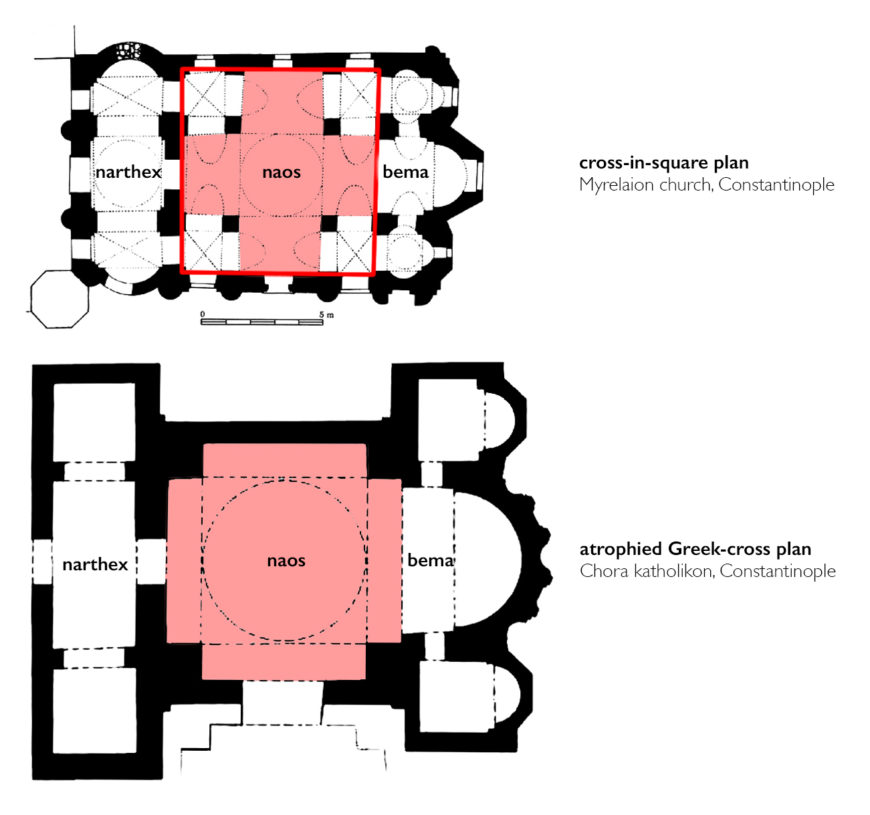
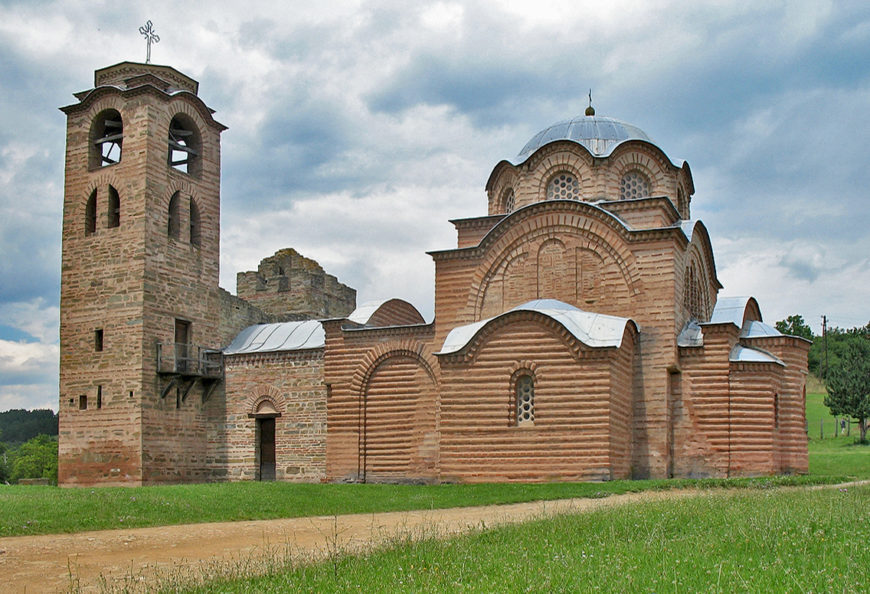
The atrophied Greek-cross and other plans
For churches of scale larger than a cross-in-square design could maintain, the cross-domed format could be adapted to provide a more stable structural system and a more unified interior space, while allowing for a larger dome. Following the models developed in the Transitional Period, the design is again popularized in the twelfth century, as occurred at the katholikon of the Chora monastery. Archaeology suggests that a cross-in-square church of the eleventh century was rebuilt in the early twelfth century on an atrophied Greek-cross plan. This design was imitated from Bithynia (H. Aberkios at Elegmi) to Serbia (Sv. Nikola at Kursumlija) (view plans of these atrophied Greek-cross churches). Such atrophied Greek-cross churches differ from cross-in-square plans because of their larger domes, smaller crossarms, and lack of four supporting columns.
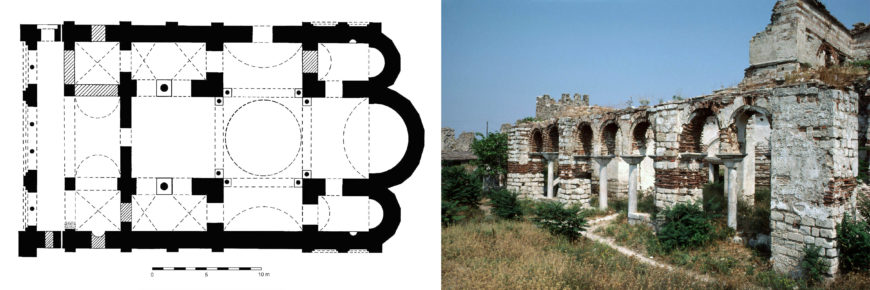
Domed basilicas also reappear in the same period, as at the Fatih Camii at Enez or the Gül Mosque in Constantinople. Ambulatory-planned churches, such as the twelfth-century Theotokos Pammakaristos in Constantinople, may have been intended to provide additional spaces for burial in close proximity to the naos.
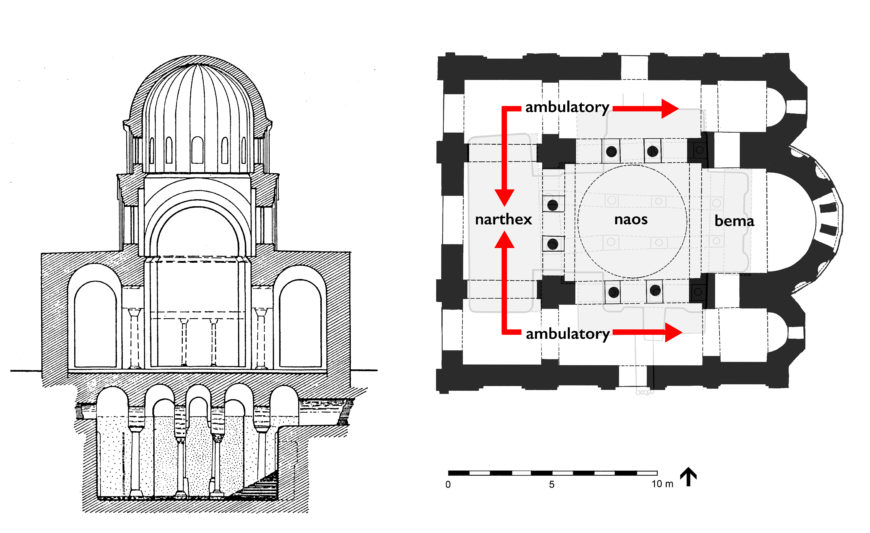
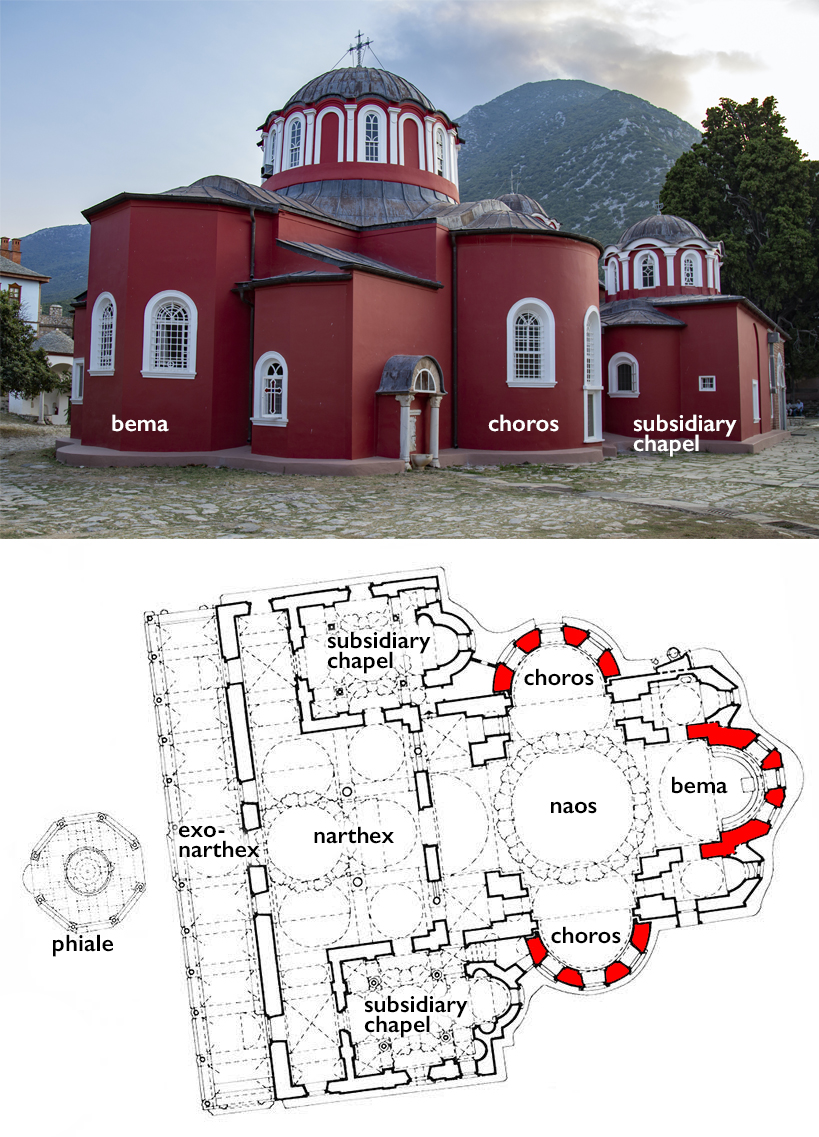
Triconch churches
The katholikon at Megisti Lavra on Mount Athos
Triconch churches appear in the monastic environment of Mount Athos (a mountain and peninsula in northeastern Greece and an important center of Eastern Orthodox monasticism), with the addition of lateral apses—i.e. apses on the sides of the church—to a standard cross-in-square plan. The lateral apses, called choroi, provided a setting for the choirs of monks who sang the liturgy. It is unclear if the new church type emerged by means of later additions or modifications, but the new feature clearly responded to the requirements of the monastic service. At Megisti Lavra, the katholikon begun in 962 was expanded gradually, with the addition of lateral apses to the naos, domed subsidiary chapels flanking the narthex, an outer narthex, and a phiale (font) (view plan of Megisti Lavra Monastery).
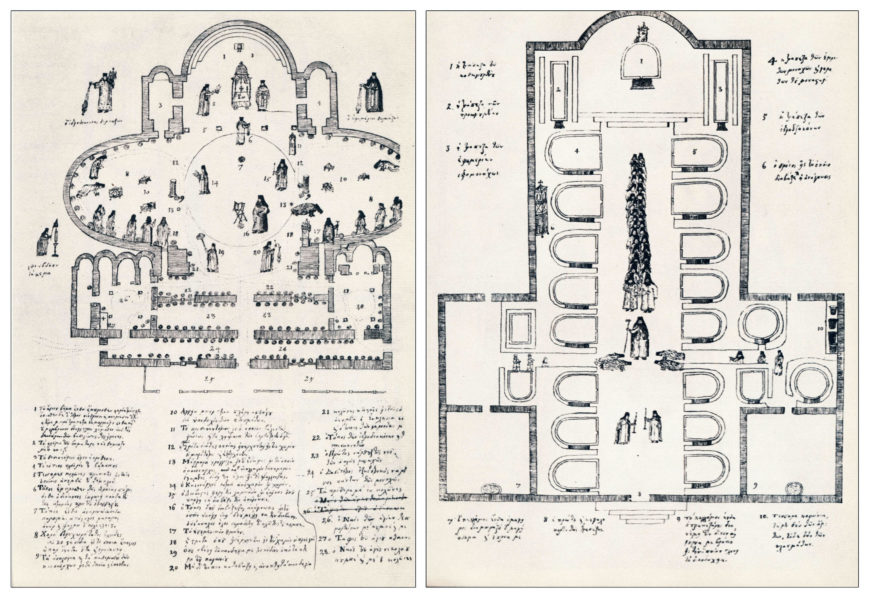
At Vatopedi and elsewhere on Mount Athos, the katholika appear to have triconch plans from the inception.
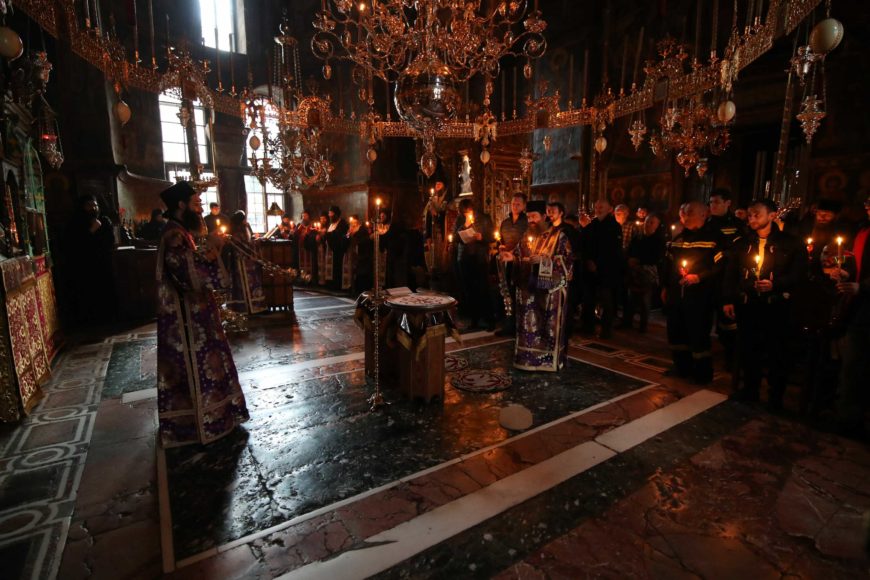
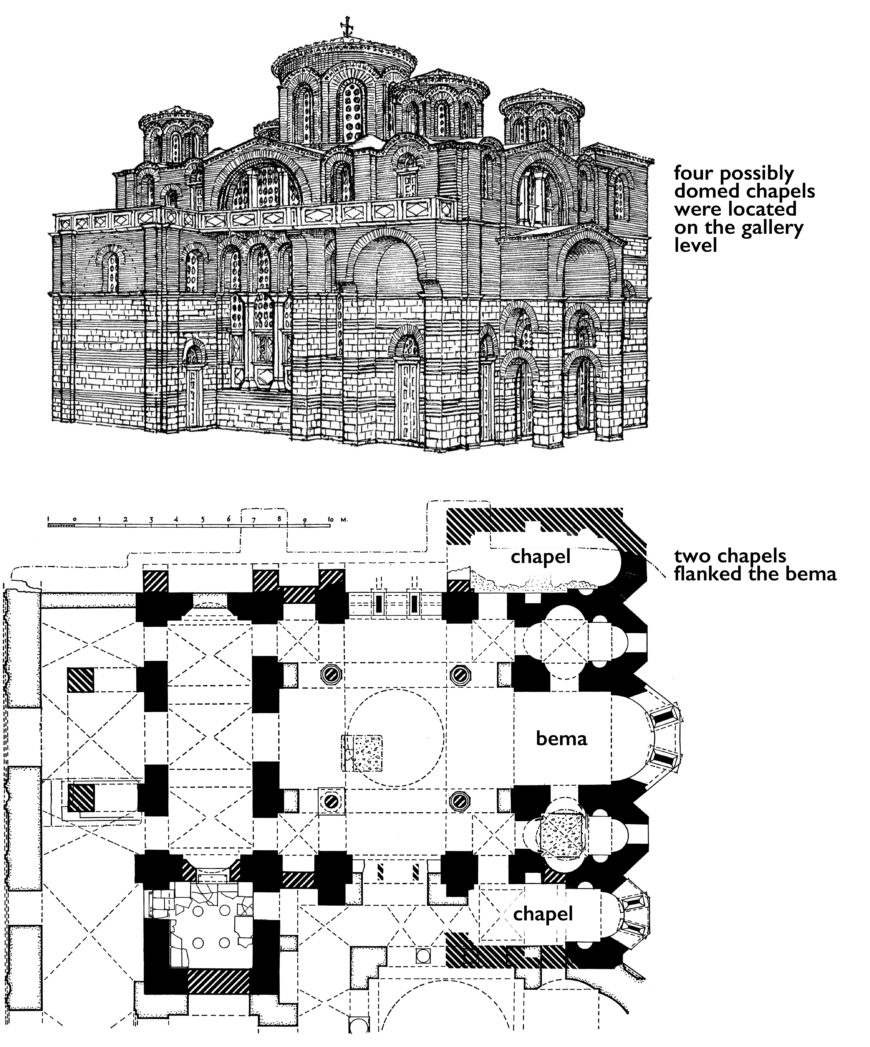
Greater complexity
Theotokos tou Libos, Constantinople
Annexed chapels and more complex plans appear regularly in the Middle Byzantine period. The monastic church of the Theotokos tou Libos in Constantinople, built c. 907 as a cross-in-square church similar in scale and detail to the Myrelaion, included six subsidiary chapels in its original design, with two flanking the bema and four tiny, possibly domed chapels on the gallery level. The katholikon of Hosios Loukas has eight chapels, organized on two levels. These subsidiary spaces have been interpreted as settings for private devotions, or possibly private liturgies, or as primarily commemorative spaces, but they are clearly integrated into the overall design of the building. Often a single chapel is set to one side of the building, as at Sv. Nikola at Kuršumlija.
Next: read about regional variations in Middle Byzantine architecture
Additional Resources
Robert G. Ousterhout, Eastern Medieval Architecture: The Building Traditions of Byzantium and Neighboring Lands (Oxford: Oxford University Press, 2019)
Regional variations in Middle Byzantine architecture
Periods of Byzantine history
Early Byzantine (including Iconoclasm) c. 330 – 843
Middle Byzantine c. 843 – 1204
The Fourth Crusade & Latin Empire 1204 – 1261
Late Byzantine 1261 – 1453
Post-Byzantine after 1453
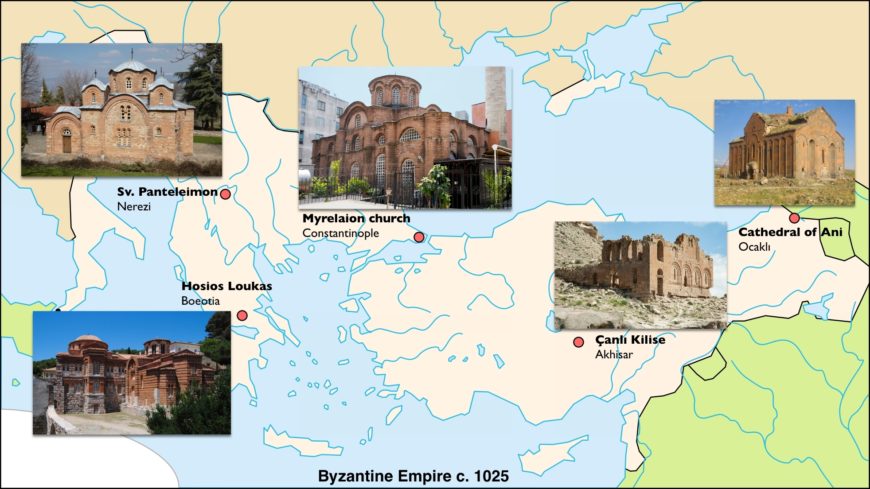
Constantinople

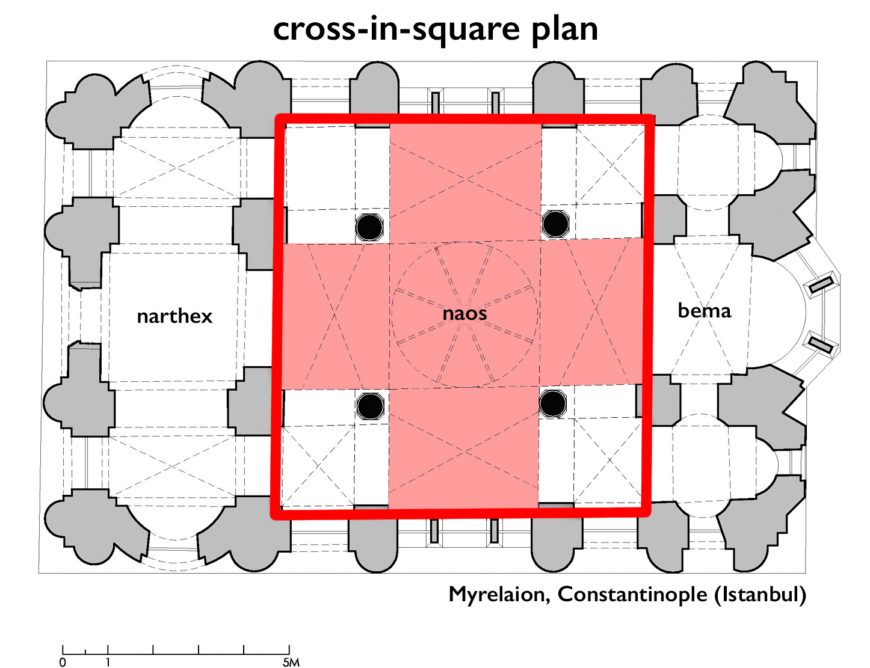

Churches in Constantinople from the Middle Byzantine period (843–1204), such as the tenth-century cross-in-square Myrelaion church (read more about this church type), exhibit a balance between their various components: normally in the plan, the tripartite sanctuary is balanced by the narthex, and on the exterior the structural divisions are emphasized by pilasters. In the case of the Myrelaion, half-columns have been affixed to pilasters. Some surface ornament occurs but it is usually limited, and in many instances exterior surfaces of churches may have been plastered.
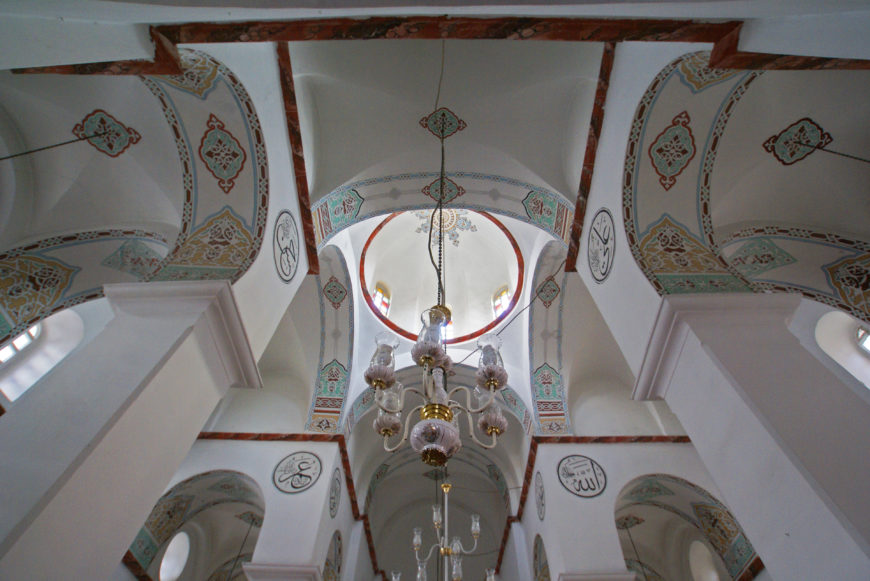
On the interior, groin vaults and ribbed or pumpkin domes created undulating surfaces for mosaic decoration. However, the present appearance of the interior of the Myrelaion reflects its conversion to a mosque following the Ottoman conquest of Constantinople in 1453.
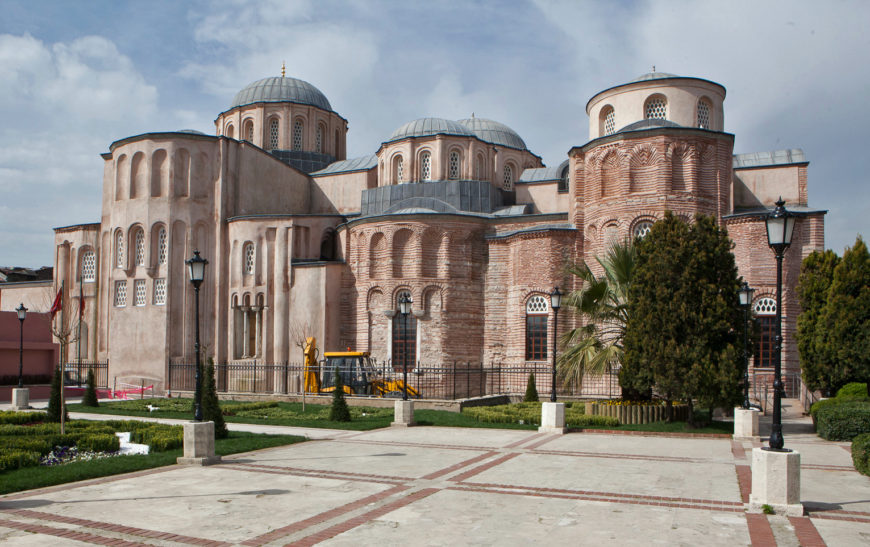
Pantokrator Monastery
In the eleventh and twelfth centuries, large imperially-sponsored monastic complexes developed, in part as new settings for imperial and dynastic burials, as for example at the Pantokrator, built c. 1118-36 by John II and Eirene Komnenos. Three churches were built side by side in rapid succession (view the plans of all three churches). The south church, dedicated to Christ Pantokrator, a large and lavishly decorated cross-in-square church, was the katholikon of the monastery; the north, also cross-in-square, was dedicated to the Virgin Eleousa and served the lay community. The middle church was single-aisled and covered by two domes; dedicated to St. Michael, it functioned as the imperial mausoleum (referred to as the heroon in the monastic typikon).
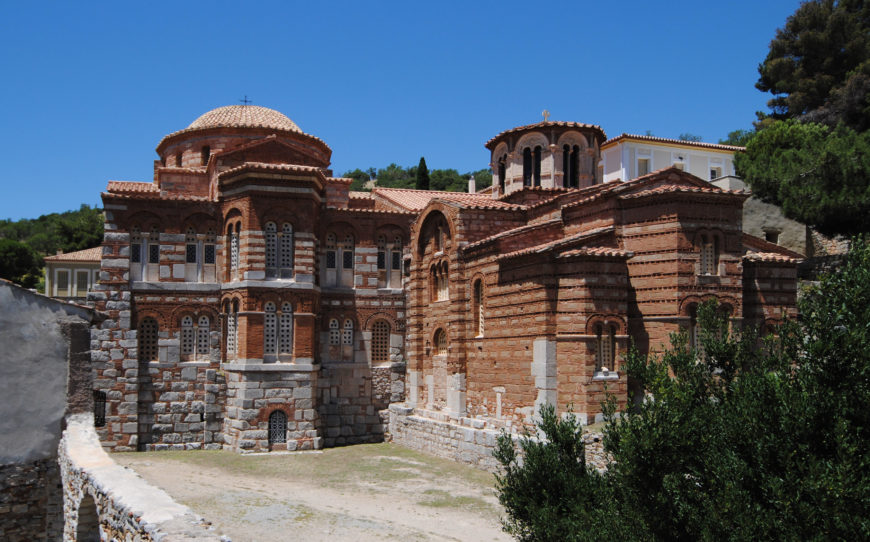
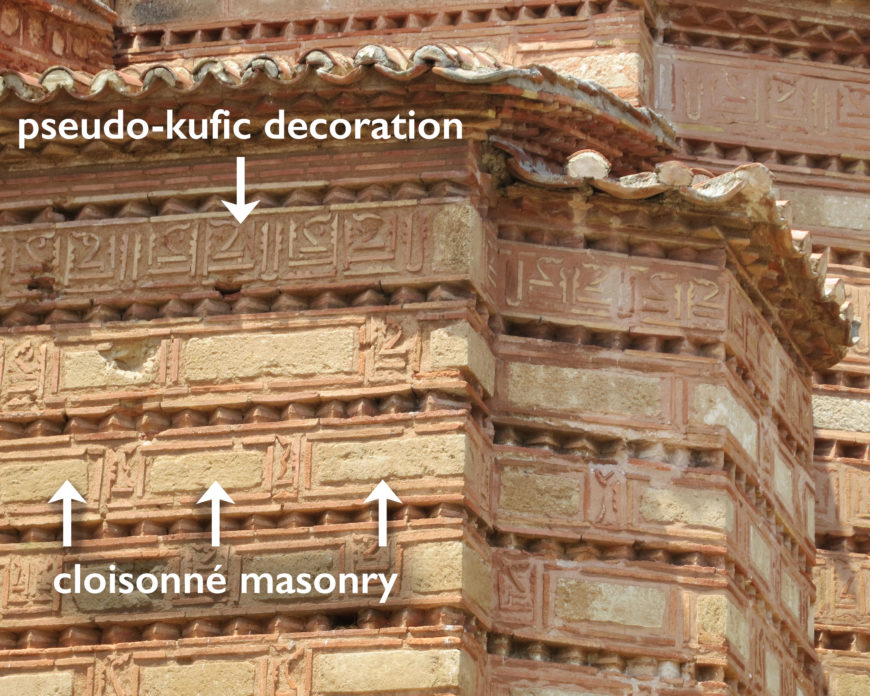
Greece
Hosios Loukas Monastery
In mainland Greece, vault forms were often simpler, but exterior surfaces often lavishly decorated, with cloisonné masonry and pseudo-kufic decorations, made of brick. The unusual Greek-cross-octagon plan, best known in the katholikon church at Hosios Loukas, inspired a number of regional examples (read more about this church type).
Anatolia
Architecture flourished in central Anatolia (which makes up the majority of modern Turkey) until the Seljuk conquest of the 1070s. Distinctive masonry churches are preserved in Cappadocia and Lycaonia, but they have been overshadowed in the scholarship by the hundreds of well-preserved rock-cut churches, most notably those at Göreme, with their well-preserved painted programs, as at Karanlık Kilise. Most of these follow standardized designs, as developed in masonry architecture, but with some inventiveness evident in the detailing.
Çanlı Kilise
The cross-in-square church at the Çanlı Kilise (view plan) is carefully constructed of brick and stone, with design features suggesting an awareness of architecture from both Constantinople and the Caucasus.
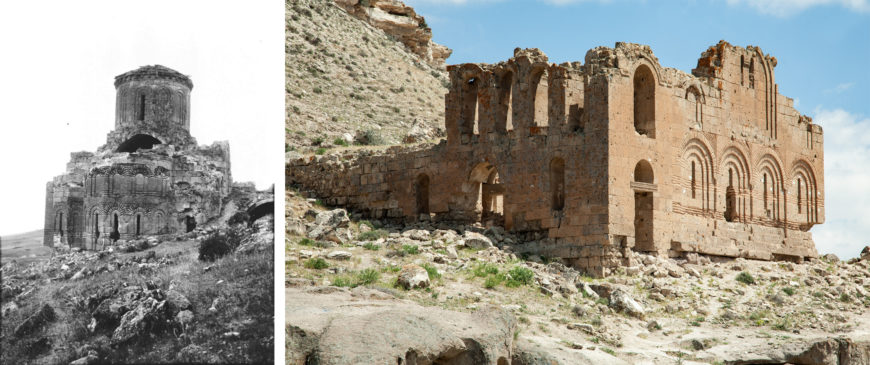
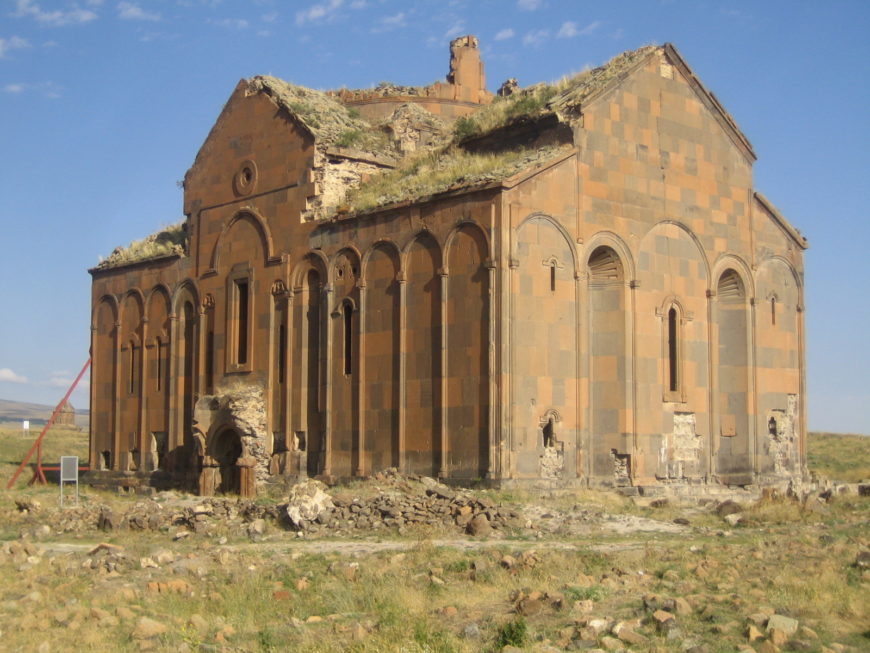
Armenia
Cathedral of Ani
Both Armenia and Georgia witnessed a revival of architecture in the tenth century. At Ani, the builder Trdat (responsible for rebuilding the dome of H. Sophia in Constantinople) built the cathedral as a domed basilica (view plan), as well as a church dedicated to St. Gregory, an aisled tetraconch following the model of Zvartnots, which is now in ruins.
Church of the Holy Cross at Ahtamar
The octagon-dome palace church of the Holy Cross at Ahtamar (915-21) (view plan and sections) follows earlier models but was lavishly decorated with external sculpture in contrast with most contemporary Byzantine churches.
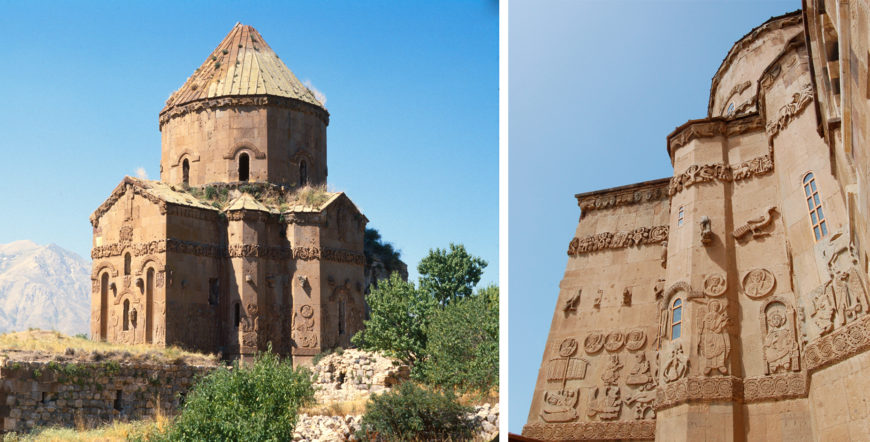
Church of the Holy Cross, Ahtamar, Armenia (modern Turkey)
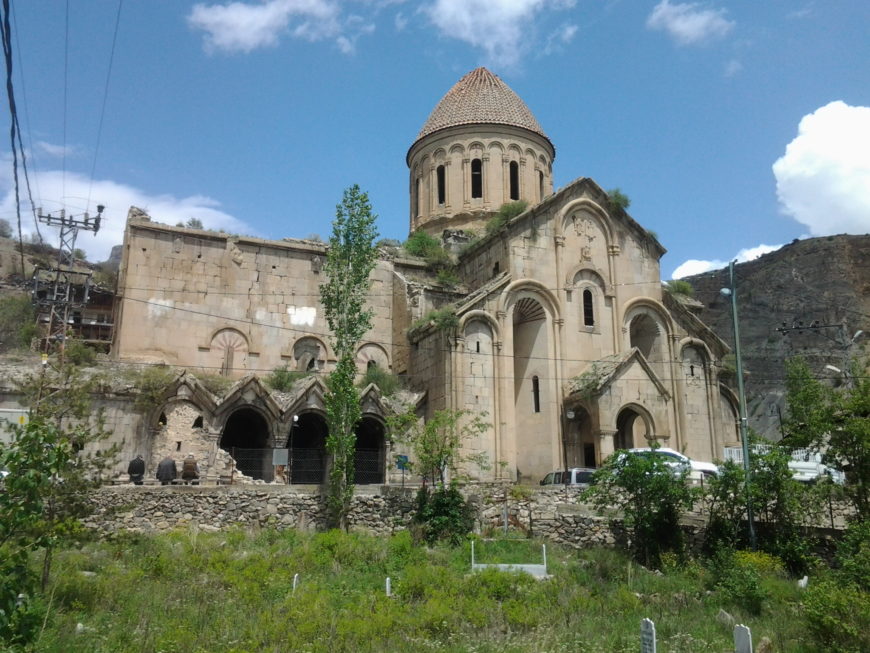
Georgia
In the Tao-Klarjeti region, several large domed basilicas were built in the late 10th and early 11th centuries, as at Öşk Vank, built c. 963-73 (view plan), and İşhan, completed c. 1032; both are lavishly decorated with exterior sculpture, while the interiors display unusual vault forms. Ot‘ht‘a Eklesia, built at the same time is a grand, barrel-vaulted basilica. All are of distinctive stone construction.
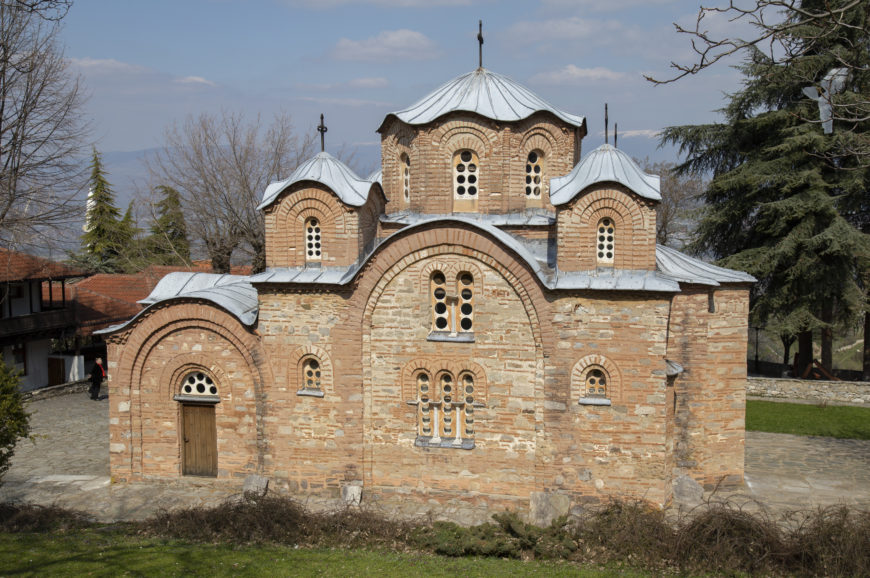
Serbia and Bulgaria

In general, the church architecture of Serbia and Bulgaria in this period betrays close associations with Greece and Constantinople. The five-domed church of Sv. Panteleimon at Nerezi (view plan), built 1164 and well known for its exquisite frescos, is certainly inspired by the architecture of the capital, as is Sv. Nikola at Kuršumlija. The design of the latter example was subsequently followed at Studenica and Djurdjevi Stupovi (now heavily restored). Several large and distinctive basilicas were constructed to meet the demands of congregational worship, as at Sv. Sofia in Ohrid, constructed c. 1000, or the church at Pliska.
Interior of St. Sophia, begun 1037, Kiev, Ukraine
The Rus’
St. Sophia in Kiev
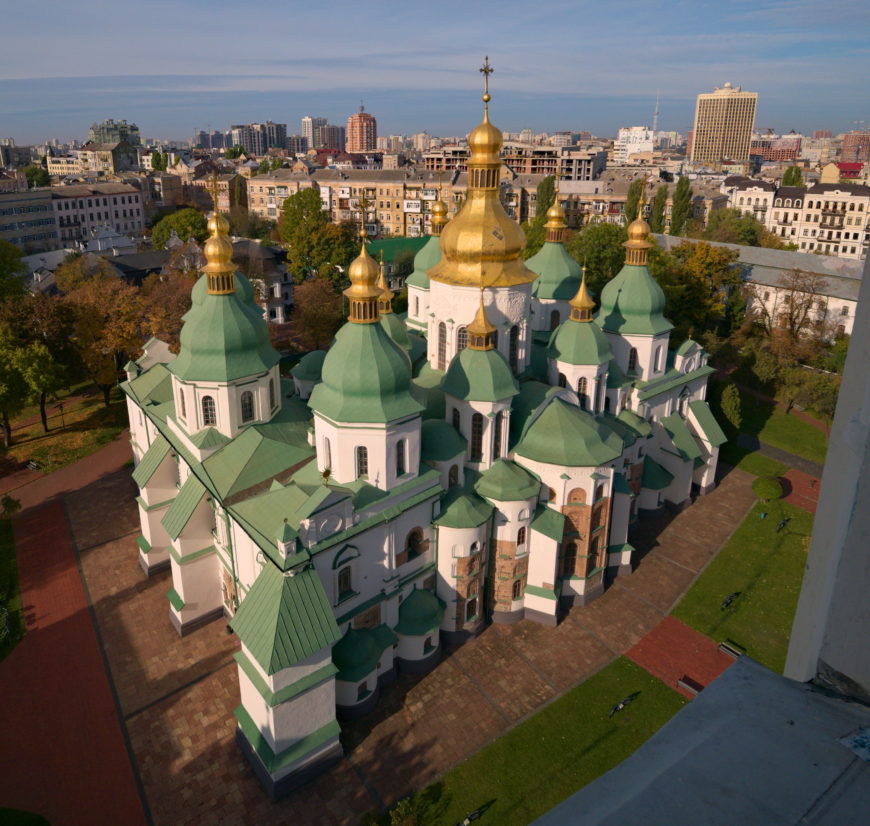
After the Russian state was Christianized in 988, it similarly required large congregational churches for the recently converted population. At St. Sophia in Kiev, begun 1037, and elsewhere, imported Byzantine masons familiar with the structural systems of the small, vaulted churches, elaborated a basic Middle Byzantine scheme, enveloping the tall domed core of the building with a series of ambulatories and galleries. These increased the interior space from what would have provided ample room for the private devotions of a few individuals to what was necessary for a large congregation. Following the initial impetus from Byzantium, however, as the center of power shifted northward, Russia looked to the Romanesque architecture of northern Europe for inspiration, while maintaining the attenuated cross-in-square church as the standard type, as occurs at several twelfth-century churches in and around Vladimir.
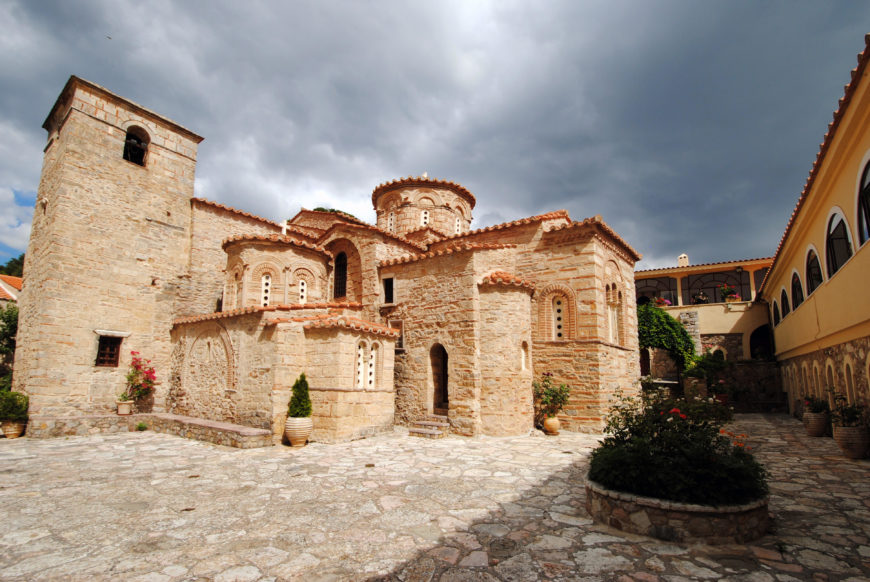
Monasteries
Monasteries of the Middle Byzantine period commonly had the church as the central element, freestanding within a walled enclosure, the latter lined with the monastic cells and other buildings. Often the refectory (where the monks to their meals) was set in relationship to the church building, either opposite or parallel to it. With most surviving examples, however, the original church building is preserved, but the other buildings have undergone numerous reconstructions, as at Hosios Meletios, Hosios Loukas, and the monasteries on Mount Athos, as well as at Studenica in Serbia.
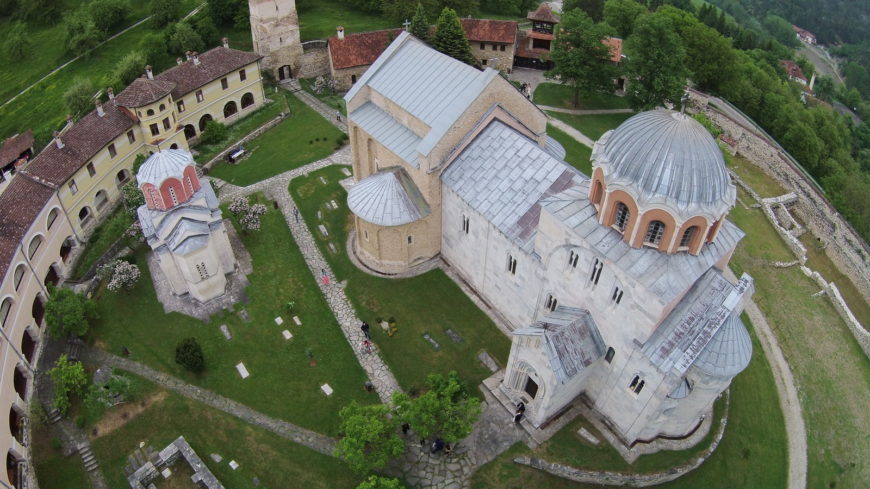
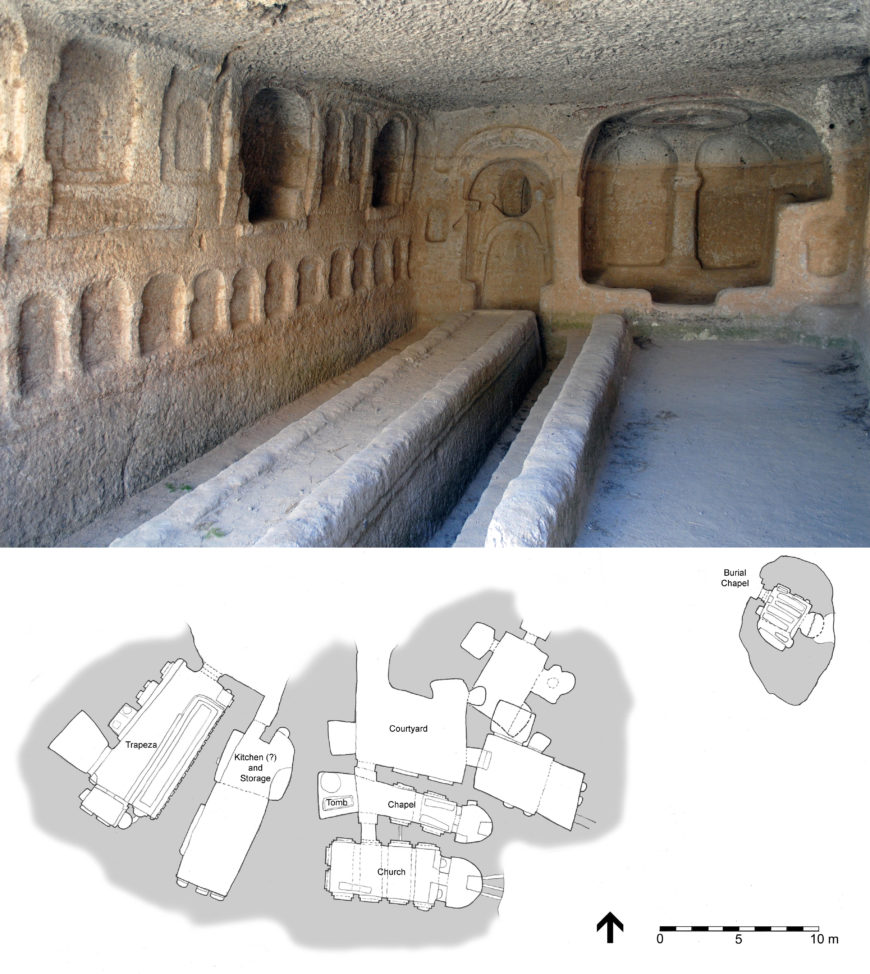
Because of the site specificity and long construction history, it remains difficult to determine a “standard” Middle Byzantine monastery type. There are also numerous well-preserved examples of monasteries in Cappadocia. At Göreme a cluster of small monastic ensembles developed in the Middle Byzantine period, each equipped with its own church or chapel and a trapeza with a rock-cut table and benches. The trapeza at the Geyikli Kilise complex in the Soğanlı Valley is lavishly carved. Planning in these examples, however, was by necessity site-specific and often similar to domestic complexes.
Next: read about Middle Byzantine secular architecture and urban planning
Additional Resources
Robert G. Ousterhout, Eastern Medieval Architecture: The Building Traditions of Byzantium and Neighboring Lands (Oxford: Oxford University Press, 2019)
Mosaics and Microcosm: the Monasteries of Hosios Loukas, Nea Moni, and Daphni
Video \(\PageIndex{176}\): Daphni monastery, Chaidari, c. 1050–1150 (photo: Mark L. Darby, all rights reserved)
Ecstatic Motion
The city of Constantinople, capital of the Eastern Roman (Byzantine) Empire since its foundation by Constantine in 330 C.E., was roiled by the Iconoclastic Controversy in the 8th and 9th centuries. Emperors, bishops, and many others debated whether images, or “icons,” of God and the saints were holy or heretical. Those in favor of images triumphed in 843. Soon after, a new church was built in Constantinople’s great imperial palace and adorned with rich mosaic icons. The church was dedicated to the Virgin of the Pharos, named with the Greek word for a lighthouse, since a lighthouse stood nearby. Around 864, patriarch Photios of Constantinople—the highest-ranking cleric in the empire—gushed about the church of the Pharos and its glittering mosaics: “It is as if one had entered heaven itself . . . and was illuminated by the beauty in all forms shining all around like so many stars, so is one utterly amazed.” Photios describes how his whirling to view the church produced the impression that the church itself was moving:
It seems that everything is in ecstatic motion, and the church itself is circling round. For the spectator, through his whirling about in all directions and being constantly astir, which he is forced to experience by the variegated spectacle on all sides, imagines that his personal condition is transferred to the object.
Photios of Constantinople, Homily 10
Photios offers us a tantalizing impression of the Pharos church and a sense of how Byzantines viewed mosaics during this period.
Video \(\PageIndex{177}\): Map with Constantinople and the monasteries of Hosios Loukas, Nea Moni, and Daphni (map © Google)
Video \(\PageIndex{178}\): View of the naos, katholikon, 11th century, Hosios Loukas, Boeotia (photo: Evan Freeman, CC BY-SA 4.0)
Middle Byzantine mosaics
While the church of the Pharos has been lost, three churches from around the eleventh century preserve much of their original mosaic programs, which were likely inspired by churches like the church of the Pharos in the capital. These three monuments—Hosios Loukas, Nea Moni, and Daphni—point to common trends in Middle Byzantine mosaics, while also demonstrating the flexibility of church decoration during this period.
Mosaics are patterns or images made of tesserae: small pieces of stone, glass, or other materials. They commonly adorned floors in antiquity but became popular decoration for church walls and ceilings in Byzantium, especially among wealthy patrons such as emperors.
In the Middle Byzantine period (c. 843–1204), domed, centrally planned churches became more popular than the long, hall-like basilicas of previous centuries. While basilicas created a strong horizontal axis between the entrance on one end and the altar at the other, domed churches added a vertical axis that prompted viewers to look upward. New decorative programs developed in tandem with this architectural trend, covering walls and domes with mosaics and frescos of holy figures in complex, new configurations. The lower portions of churches were often decorated with marble revetment (thin panels of marble, often beautifully colored).
Church as microcosm
Byzantine texts interpreted the domed church as a microcosm—a three-dimensional image of the cosmos—associating the sparkling gold vaults above with the heavens, and the colored marbles below with the earth. Within this framework, images often seem to be arranged hierarchically: with a heavenly Christ reigning above, events from sacred history unfolding below, and portraits of saints surrounding the worshippers in the lowest registers. Many of these images took on additional meanings as church services unfolded.
Video \(\PageIndex{179}\): Left: “spatial icon” of the Presentation of Christ in the Temple at Hosios Loukas (photo: Evan Freeman, CC BY-SA 4.0); right: Masaccio’s Holy Trinity fresco at Santa Maria Novella (photo: Steven Zucker, CC BY-NC-SA 2.0)
Spatial icons
The mosaicists who decorated these churches made no effort to create illusionistic backdrops for the holy figures, as one often finds in works from the Italian Renaissance, such as Masaccio’s Holy Trinity fresco. Instead, the holy figures situated in the curves and facets of these Middle Byzantine churches appear against a gold ground. Often, these prophets, saints, and angels seem to face and even communicate with each other across the space of the church. Such “spatial icons”—as the art historian Otto Demus famously described them—created the impression that the holy figures occupied the same physical space as the worshippers.
Video \(\PageIndex{180}\): Panagia and katholikon churches seen from the east, 10th and 11th centuries, Hosios Loukas Monastery, Boeotia (© Robert Ousterhout)
Hosios Loukas
The monastery of Hosios Loukas, located in central Greece, is probably the oldest of the three churches. It is named for St. Loukas of Steiris, a local monastic saint who lived on this site and died in 953. Two connected churches survive here. The older church, dedicated to the Virgin and located to the north, features a cross-in-square plan. The katholikon church, built to the south in the eleventh century, utilizes a larger, octagona-domed plan (read more about these church types). The katholikon church retains many of its mosaics, undoubtedly the result of rich patronage. St. Luke’s body was interred between the two churches, and the monastery attracted pilgrims who sought the saint’s healing.
Video \(\PageIndex{181}\): Plan of Hosios Loukas, Greece, 11th century, from Robert Weir Schultz and Sidney Howard Barnsley, The Monastery of Saint Luke of Stiris, in Phocis, and the Dependent monastery of Saint Nicolas in the Fields, near Skripou in Boetia (London: Macmillan, 1901)
Worshippers entered the katholikon through the “narthex,” a vestibule at the western end of the building. Here, they encountered portraits of saints and large images of Christ’s Passion and Resurrection: Christ washing his disciples’ feet, the Crucifixion, the Anastasis, and the incredulous Thomas touching the wounds of the risen Christ.
Video \(\PageIndex{182}\): Narthex mosaics, left: a group of women saints, right: Christ washing his disciples’ feet, katholikon, Hosios Loukas, Boeotia, 11th century (photo: Evan Freeman, CC BY-SA 4.0)
Worshippers then passed beneath a large mosaic of Christ Pantokrator to enter the main part of the church, or “naos.” Christ displays an open book that proclaims him to be the “light of the world” (John 8:12). The mosaic’s gold tesserae reflect sunlight from the front door in the daytime, and flickering candlelight at night.
Video \(\PageIndex{183}\): Christ Pantokrater mosaic, narthex, katholikon, Hosios Loukas, 11th century, Boeotia (photo: Evan Freeman, CC BY-SA 4.0)
A large fresco of Christ surrounded by angels occupies the heavenly space of the dome in the naos. This fresco may replicate the original dome mosaics, which have been lost. Four squinches beneath the dome displayed mosaic images from the life of Christ. The Annunciation likely once adorned the northeast squinch but has been lost. The mosaics in the other three squinches depict Christ’s Nativity, Presentation in the Jewish Temple, and Baptism.
Video \(\PageIndex{184}\): Central dome and squiches, katholikon, Hosios Loukas monastery, Boeotia, 11th century (photo: Evan Freeman, CC BY-SA 4.0)
Various saints appear below. An abundance of monastic saints—including St. Loukas himself—reflects the building’s function as a monastery church.
Video \(\PageIndex{185}\): Hosios Loukas (St. Luke of Steiris) mosaic near his tomb, west wall of northern crossarm, katholikon, Hosios Loukas, 11th century, Boeotia (photo: Evan Freeman, CC BY-SA 4.0)
Proceeding through the naos, worshippers saw an image of the descent of the Holy Spirit on the apostles at Pentecost in a smaller dome above the altar. The Virgin and Child sit enthroned in the apse behind the altar, a reminder that God became a human being for the salvation of the world. During the Divine Liturgy, this image of Christ’s incarnation took on new significance as the bread and wine also became the body and blood of Christ.
Video \(\PageIndex{186}\): Pentecost, Virgin and Child mosaics, bema, katholikon, Hosios Loukas monastery, Boeotia, 11th century (photo: Evan Freeman, CC BY-SA 4.0)
Nea Moni
Hermit monks founded Nea Moni (“new monastery”) on the island of Chios sometime before 1042, and its katholikon was built with the patronage of emperor Constantine IX Monomachos between 1049–1055. It features a rectangular plan, and its architectural design may have been adapted to accommodate its mosaic program.
FLIOUKAS, CC BY-SA 4.0); right: Plan of katholikon of Nea Moni, Chios, 11th century (© Robert G. Ousterhout)" aria-describedby="caption-attachment-49446" height="408" sizes="(max-width: 870px) 100vw, 870px" src="https://smarthistory.org/wp-content/...an-870x408.jpg" srcset="https://smarthistory.org/wp-content/...an-870x408.jpg 870w, https://smarthistory.org/wp-content/...an-300x141.jpg 300w, https://smarthistory.org/wp-content/...n-1536x719.jpg 1536w, https://smarthistory.org/wp-content/...n-2048x959.jpg 2048w" width="870">
Video \(\PageIndex{187}\): Left: view of Nea Moni from the west (photo: FLIOUKAS, CC BY-SA 4.0); right: Plan of katholikon of Nea Moni, Chios, 11th century (© Robert G. Ousterhout)
Video \(\PageIndex{188}\): St. Joachim mosaic, 11th century, narthex, katholikon, Nea Moni, Chios (photo: Marmontel, CC BY-SA 2.0)
In the narthex, worshippers again encountered an array of saints and large narrative images centering around Christ’s Passion. In the naos, the main dome has lost its mosaics. But remnants of cherubim and seraphim, evangelists, and apostles inhabit pendentives beneath the dome. Further down, eight alternating conches and niches displayed a ring scenes from the life of Christ. The Virgin appears in the eastern apse behind the altar with hands upraised in prayer, flanked by the archangels Gabriel and Michael.
Video \(\PageIndex{189}\): View of the naos, Nea Moni, Chios, 11th century (photo: Meltedrainbow, CC BY-SA 4.0)
Video \(\PageIndex{190}\): Daphni Monastery seen from the east, Chaidari, c. 1050–1150 (photo: Evan Freeman, CC BY-NC-SA 4.0)
Daphni
The monastery of Daphni, located just northwest of Athens, was likely the last of the three churches to be built, probably constructed between 1050–1150. Little is known about the foundation of this cross-in-square church.
Video \(\PageIndex{191}\): Plan and elevation of Daphni monastery, Chaidari, c. 1050–1150, from from Robert Weir Schultz and Sidney Howard Barnsley, The Monastery of Saint Luke of Stiris, in Phocis, and the Dependent monastery of Saint Nicolas in the Fields, near Skripou in Boetia (London: Macmillan, 1901)
Video \(\PageIndex{192}\): Presentation of the Virgin in the Temple mosaic, narthex, Daphni monastery, Chaidari, c. 1050–1150 (photo: Mark L. Darby, all rights reserved)
Here, the narthex combines scenes from the lives of Christ and the Virgin, suggesting the church may have been dedicated to Mary. Notably, the Last Supper and Presentation of the Virgin in the Temple (where she was fed with heavenly bread by an angel) both appear on the eastern wall of the narthex, where worshippers would have seen them as they entered the church. Such images were meant to connect past events from sacred history with the celebration of the Eucharist in the present: Christ sharing bread and wine with his apostles at the Last Supper and Virgin eating heavenly bread in the temple were both understood to prefigure and symbolize the Eucharist. The appearance of the Foot Washing in the narthexes of all three of these churches may reflect the use of this part of the church for a ritual foot washing on Holy Thursday, when abbots imitated Christ by washing the feet of the monks.
Video \(\PageIndex{193}\): View of the naos looking east, Daphni monastery, Chaidari, c. 1050–1150 (photo: Ktiv, CC BY-SA 4.0)
A monumental image of the heavenly Christ Pantokrator, framed by a rainbow mandorla in the central dome, dominates the naos. Photios interprets what must have been a similar image in the Pharos church as Christ reigning from the heavens:
You might say He is overseeing the earth, and devising its orderly arrangement and government, so accurately has the painter been inspired to represent, though only in forms and in colors, the Creator’s care for us.
Photios of Constantinople, Homily 10
Video \(\PageIndex{194}\): Christ Pantokrator mosaic, dome, Daphni monastery, Chaidari, c. 1050–1150 (photo: Mark L. Darby, all rights reserved)
Scenes from the lives of Christ and the Virgin—such as the Annunciation—unfold in the squinches below and throughout the rest of the naos. The eastern apse reveals another Virgin and Child, and additional saints appear throughout the naos.
Video \(\PageIndex{195}\): Annunciation mosaic, Daphni monastery, Chaidari, c. 1050–1150 (photo: Mark L. Darby, all rights reserved)
For worshippers entering these churches, mosaics offered a vision of God reigning from on high, a reminder of salvation history, and face-to-face encounters with so many saints who had come before. No wonder Photios found himself whirling around, trying to take in the overwhelming mosaics at the Pharos church, and feeling as if he had “entered heaven itself.”
Additional resources
Carolyn L. Connor, Saints and Spectacle: Byzantine Mosaics in their Cultural Setting (Oxford: Oxford University Press, 2016).
Otto Demus, Byzantine Mosaic Decoration: Aspects of Monumental Art in Byzantium (London: Kegan Paul, Trench, Trubner & Co., 1947).
Liz James, Mosaics in the Medieval World: From Late antiquity to the Fifteenth Century (Cambridge: Cambridge University Press, 2017).
Henry Maguire, “The Cycle of Images in the Church,” in Heaven on Earth: Art and the Church in Byzantium, edited by Linda Safran (University Park, PA: The Pennsylvania State University Press, 1998), 121-151.
Thomas F. Mathews, “The Sequel to Nicaea II in Byzantine Church Decoration,” Perkins Journal 41.3 (July 1988): 11-21.
Thomas F. Mathews, “The Transformation symbolism in Byzantine architecture and the meaning of the Pantokrator in the dome,” in Church and People in Byzantium: Society for the Promotion of Byzantine Studies, twentieth Spring Symposium of Byzantine Studies, Manchester, 1986, edited by Rosemary Morris, (Birmingham: Center for Byzantine, Ottoman, and Modern Greek Studies, University of Birmingham, 1990), 191-214.
Robert Ousterhout, “Originality in Byzantine Architecture: The Case of Nea Moni,” Journal of the Society of Architectural Historians 51.1 (March 1992): 48-60.
William Tronzo, “Mimesis in Byzantium: Notes toward a History of the Function of the Image,” RES: Anthropology and Aesthetics, 25 (spring 1994): 61-76
Nektarkos Zarras, “Narrating the Sacred Story: New Testament Cycles in Middle and Late Byzantine Church Decoration,” in The New Testament in Byzantium, edited by Derek Krueger and Robert S. Nelson (Washington: D.C.; Dumbarton Oaks, 2016).
Middle Byzantine secular architecture and urban planning
Periods of Byzantine history
Early Byzantine (including Iconoclasm) c. 330 – 843
Middle Byzantine c. 843 – 1204
The Fourth Crusade & Latin Empire 1204 – 1261
Late Byzantine 1261 – 1453
Post-Byzantine after 1453
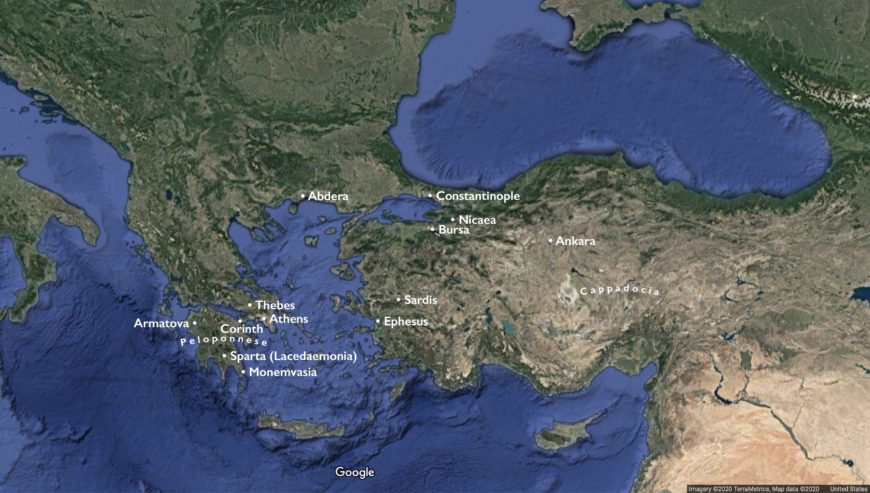
Ruralization
Although churches such as Hagia Sophia are among Byzantium’s best known architecture, the Byzantines also built cities, palaces, houses, and public infrastructure such as aqueducts. Yet secular architecture can often be difficult to assess in the Middle Byzantine period (843 – 1204). After the sixth century, the Byzantine Empire underwent a process of ruralization, as large centers were depopulated or abandoned, with a demographic shift to the countryside. Often the inhabited area of a city was reduced to its fortified acropolis; at Ankara, Sardis, and Corinth, for example, the remainder of the ancient city was virtually abandoned. Even Constantinople—the capital of the Byzantine Empire—witnessed a cultural break in this period. Following a plague in 747, Constantine V resettled peasants from Greece and the Aegean Islands in the capital. Portions of the city fell into ruin, with public services neglected.
Urban revivals
A cultural revival began after the middle of the eighth century (after the resolution of the Iconoclastic controversy), but cities never achieved their former prominence. As Byzantine society became more private and inward-turning, the home and family became the dominant social focus, with public architecture limited almost exclusively to defense.
Old cities, new names
Often cities that had been abandoned were resettled with new names, the older ones forgotten: Abdera became Polystylon; Sparta became Lacedaemonia. Settlements that were not abandoned shrank, with smaller circuits of fortification; texts refer to these as kastra rather than as poleis.
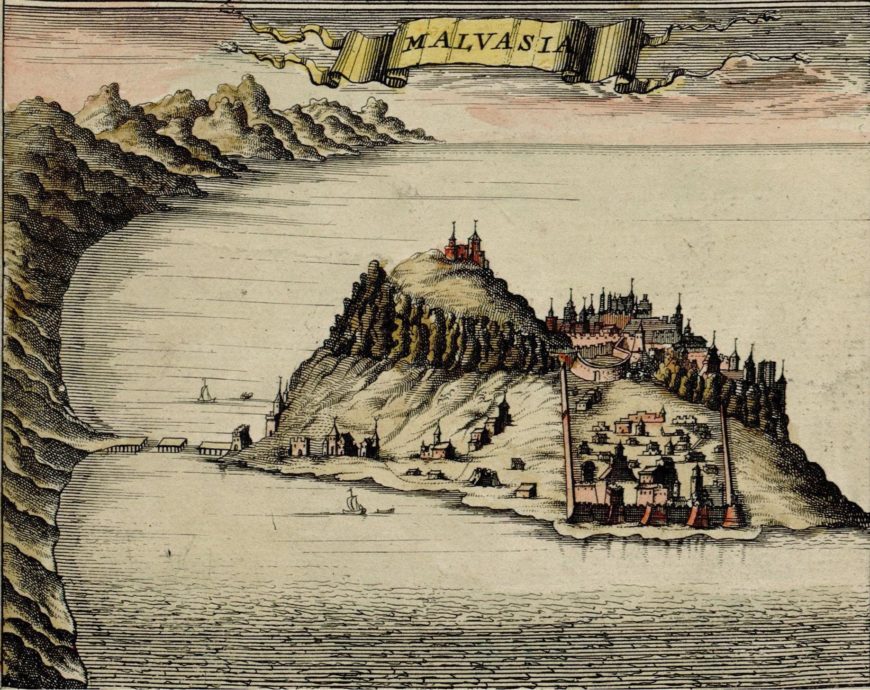
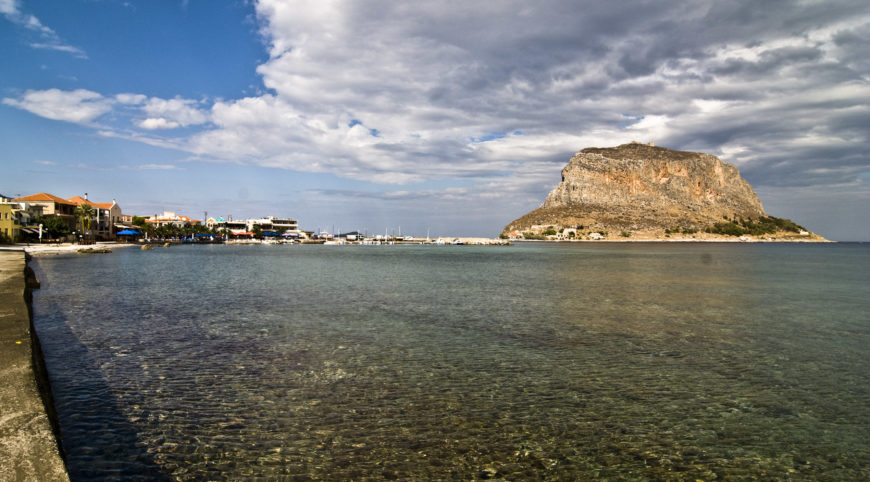
New towns
The few new towns of the period developed because of their strategic or protected locations, as at Monemvasia. In Cappadocia, numerous new agricultural settlements date from the tenth and eleventh centuries, cut into the soft volcanic rock formations, but these are no more than villages. View a plan of the settlement at Çanlı Kilise near Akhisar in Cappadocia.
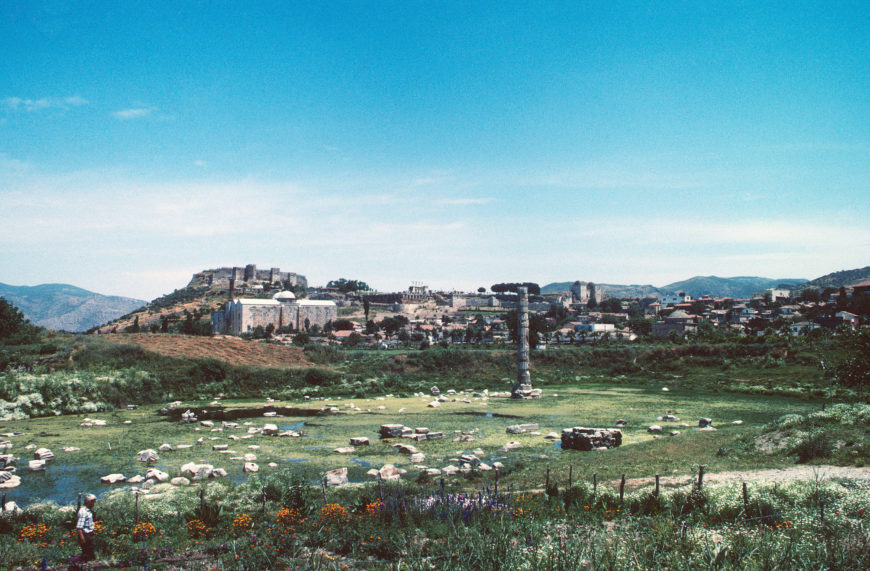
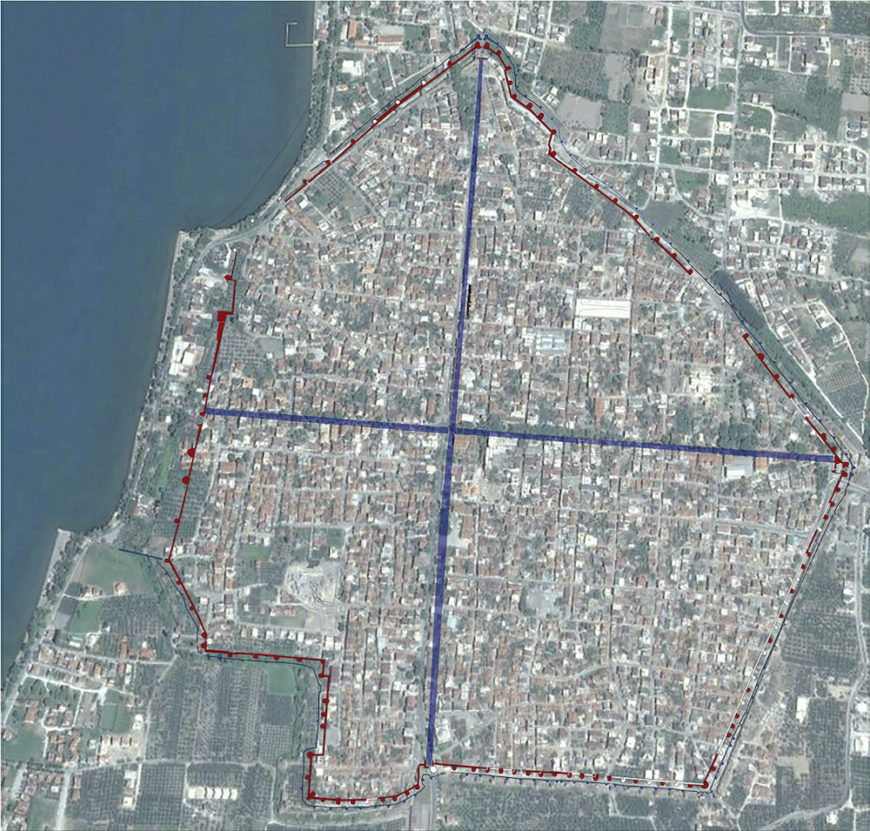
Reconfiguring ancient cities
At Ephesus, the ancient center was gradually abandoned in favor of the more easily defended hill of Ayasoluk, several kilometers inland, fortified around the church of St. John. At Sparta, the ancient acropolis was reinhabited beginning in the ninth century. In many older sites, the main streets continued to function, but new patterns of growth emerged within the urban rubble.
At Nicaea (modern İznik), both the cardo and decumanus of the ancient city continued to be used (the cardo running north-south and the decumanus running east-west), but this is an almost unique example. New areas of settlement were characterized by growth in an ad hoc manner; streets appeared as the area between private properties, unpaved and unmaintained, as at Corinth and Athens.
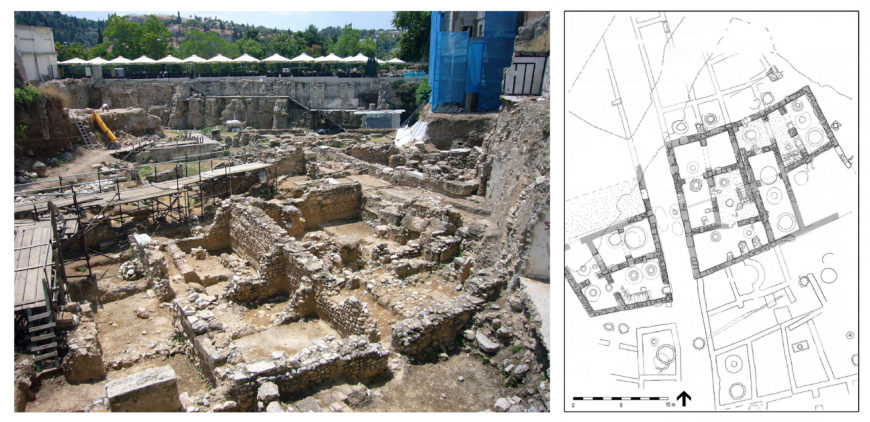
Public spaces
Similarly, public spaces were abandoned and their functions replaced by streets of mixed use, with shops, workshops, and residences together. Market fairs and other large gatherings took place outside the walls, as for example the festival of St. John at Ephesus. Conversely, some activities that would have been extramural in ancient times moved within the confines of the medieval city; for example, within Constantinople, large areas were devoted to vegetable gardens. More significantly, cemeteries gradually penetrated the city, many associated with religious foundations.
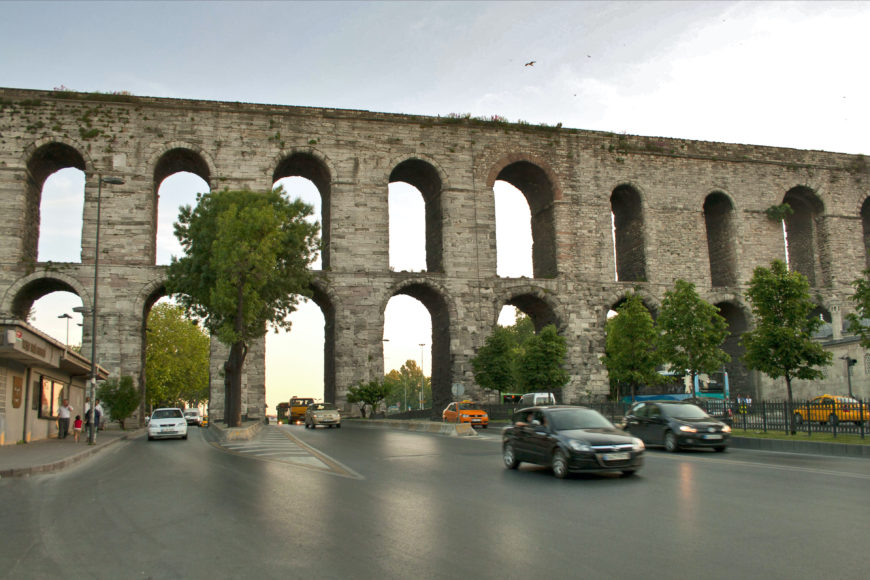
Water supplies
Another element necessary to the city was water. With the declining populations, most aqueducts fell into disrepair. The aqueducts supplying Constantinople and Thessaloniki were maintained only with difficulty. A few new aqueducts were constructed, as at Thebes, and an extensive hydraulic system was developed in some parts of Cappadocia; at Corinth and Bursa, natural springs provided water. In most cases, private systems developed, with wells or cisterns to collect rainwater.
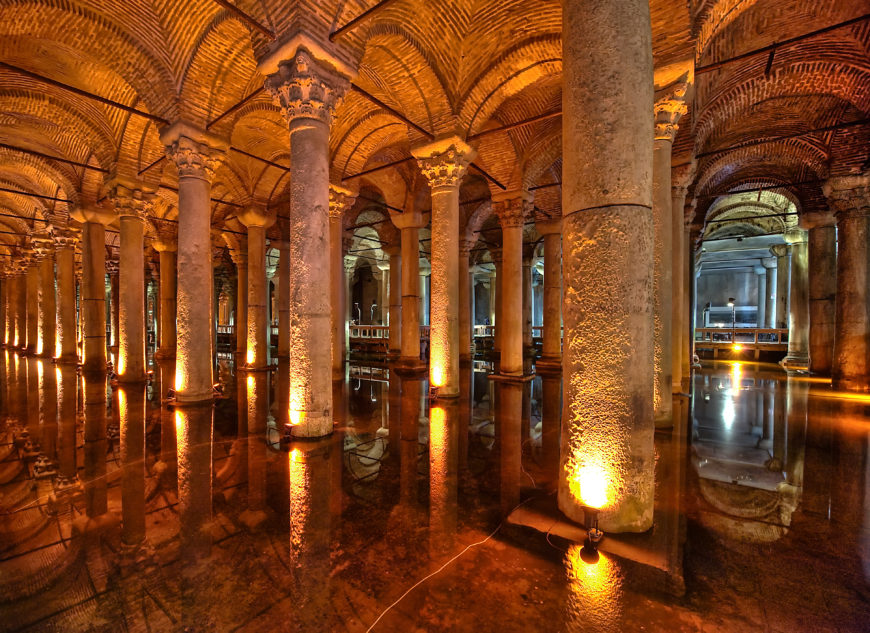
Constantinople
Throughout the period, Constantinople remained unique in its urban character, appreciated by contemporaries for its wealth, its size, its paved streets, and the presence of the imperial court. By the twelfth century, its population may have been as high as 400,000.
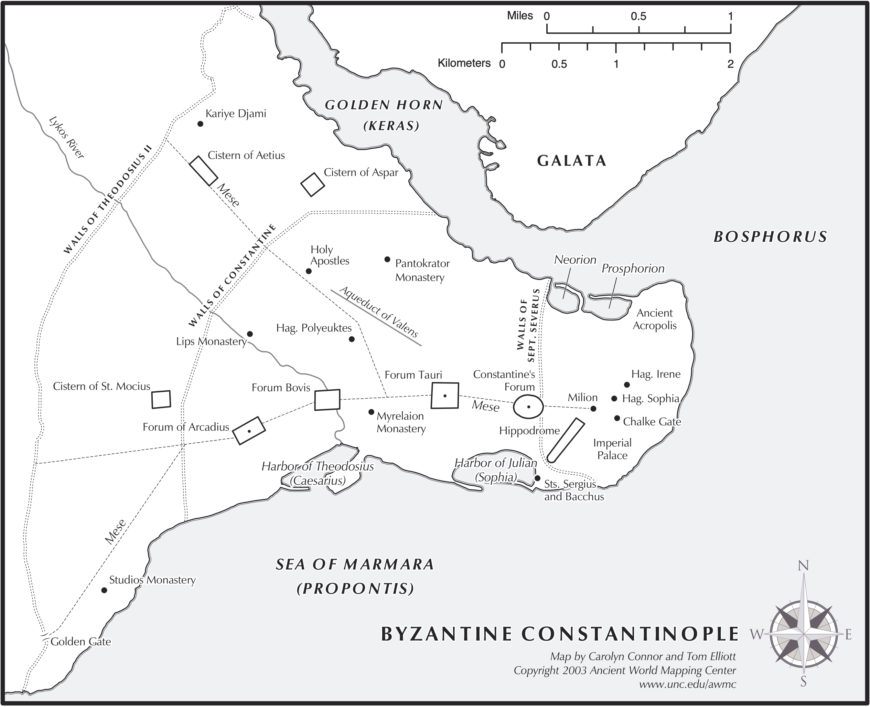
The city also retained many of the great monuments of Late Antiquity; its spacious main streets, its forums bedecked with triumphal monuments, its basilicas and public buildings formed the backbone of the medieval city, and they continued to function throughout the Middle Byzantine period—if perhaps in a diminished capacity.
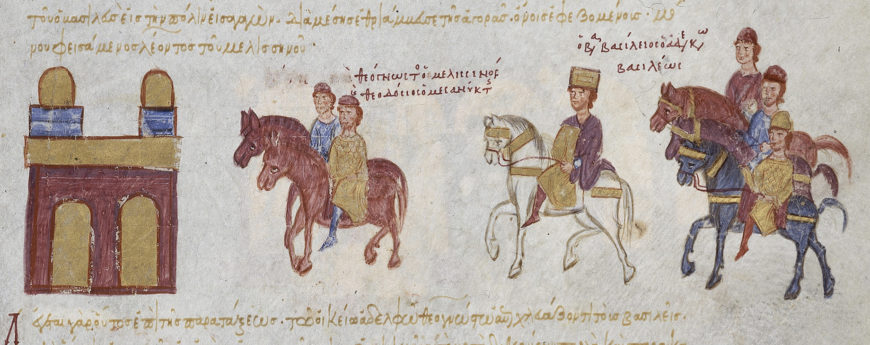
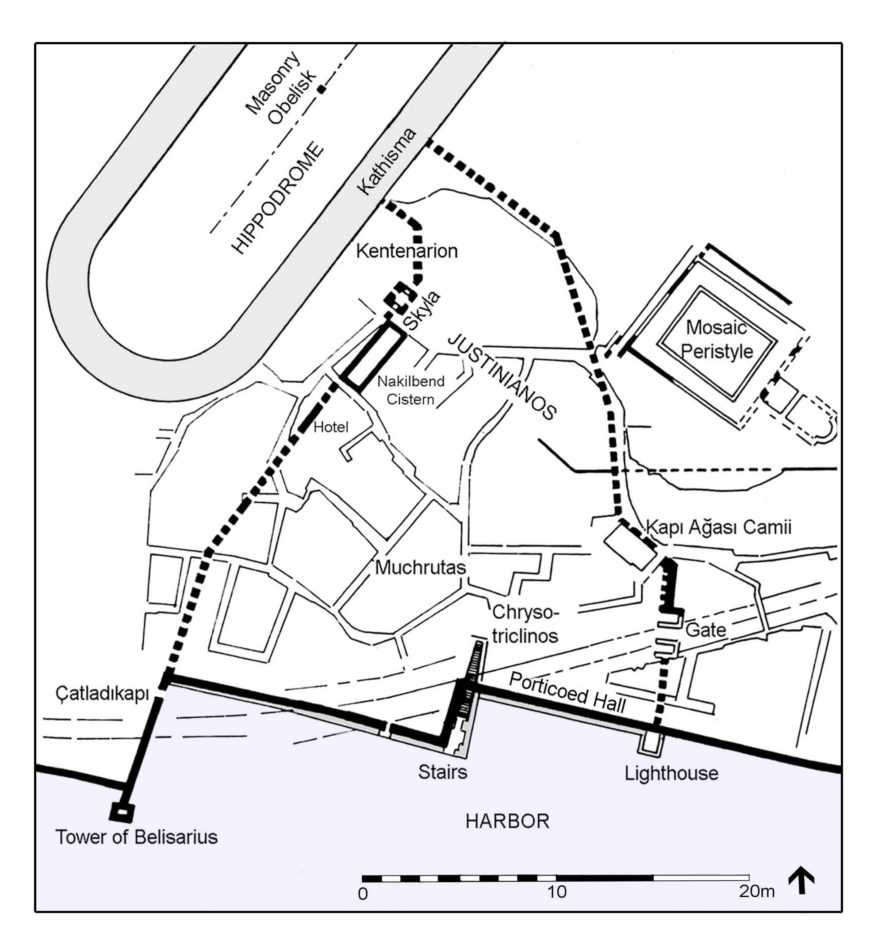
Enough grandeur survived for emperors of the ninth and tenth centuries to stage imperial triumphs in the antique manner. The so-called Boukoleon Palace represents the reduced core of the Great Palace (originally begun by Constantine the Great and subsequently expanded and rebuilt), enclosed by a fortification wall, added by Nikephoros Phokas in the tenth century. By the twelfth century, the Blachernae Palace, located at the northern corner of the city, had become the primary imperial residence.
New construction of the Middle Byzantine period was privately financed and controlled, and what might be regarded as public buildings—baths, docks, warehouses, hospitals, and orphanages—were frequently controlled by the monasteries. Moreover, new buildings were often of wood rather than of stone.
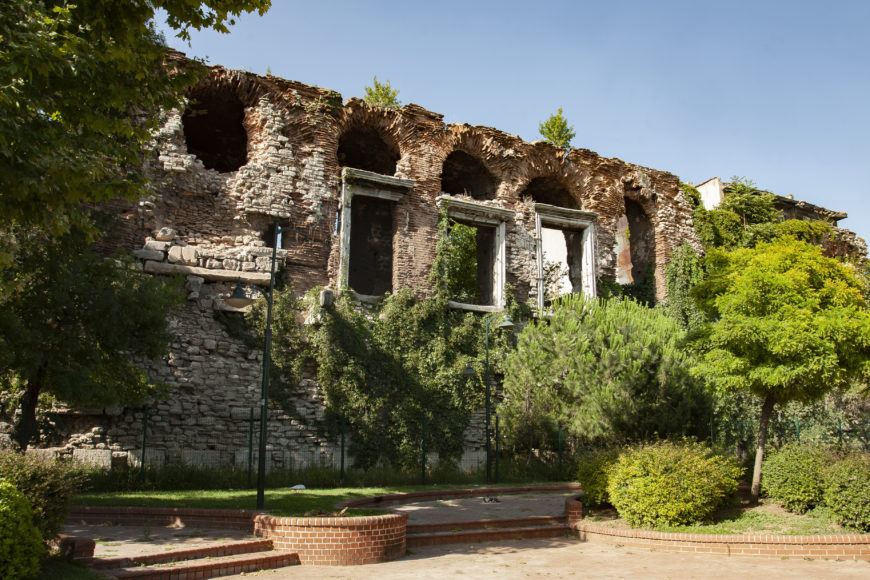
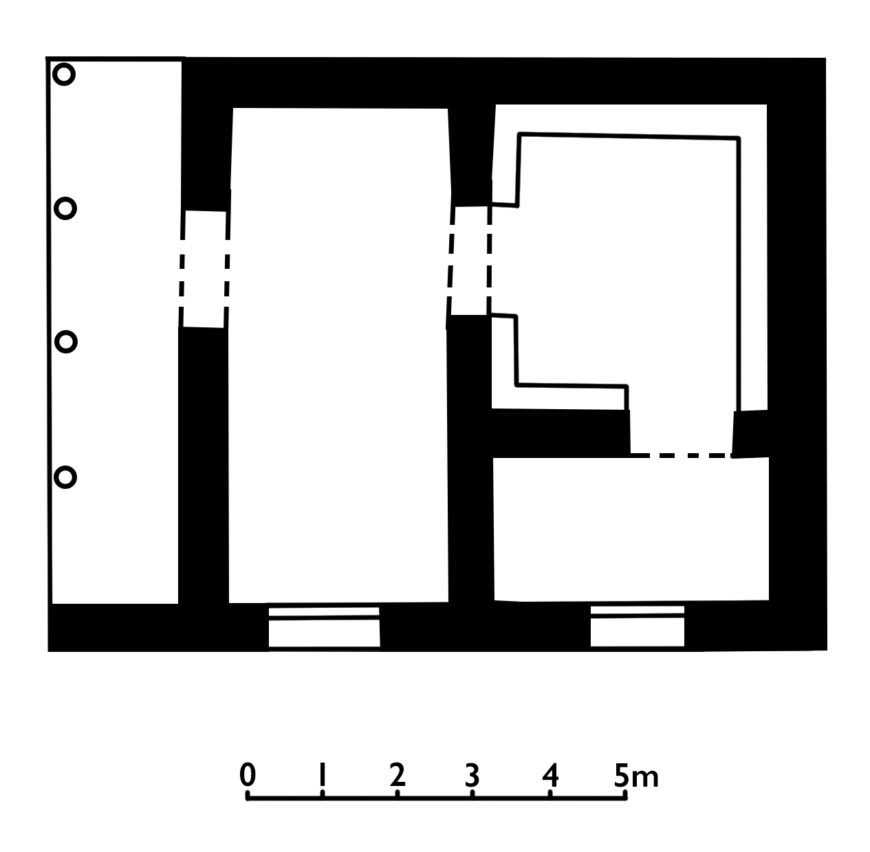
Domestic Architecture
Middle Byzantine domestic architecture is poorly preserved. A simple country house was excavated at Armatova in Elis, composed of small rectangular rooms and a porch. At Corinth, excavated medieval houses have courtyards with wells and ovens surrounded by rooms and storerooms. Although offering a small degree of comfort and efficiency, virtually no concern for aesthetics is evident. In Constantinople, multi-storied residences like Roman insulae still existed. In the twelfth century, John Tzetzes describes living in a three-storied tenement, with a priest, his children and pigs above him, and hay stored by a farmer on the ground floor.

At the Myrelaion in Constantinople, the foundations of a huge rotunda from a Late Antique palace were filled with a colonnaded cistern (for water storage) to form a level platform for the considerably smaller tenth-century Palace of Romanos Lekapenos, pi-shaped in plan, with a portico along the main facade, and with a chapel off to one side (which survives as the Bodrum Mosque today). Later, the complex was converted into a monastery.
Although known only from excavated remains, such urban forms may be reflected in the rock-cut courtyard dwellings of Cappadocia, such as those found at Çanlı Kilise near Akhisar, which similarly have the rooms organized around a courtyard, a porticoed façade, and a chapel. Often the main formal rooms were given special articulation; other rooms may be identified as the kitchen, storerooms, cisterns, dovecotes, and stables.
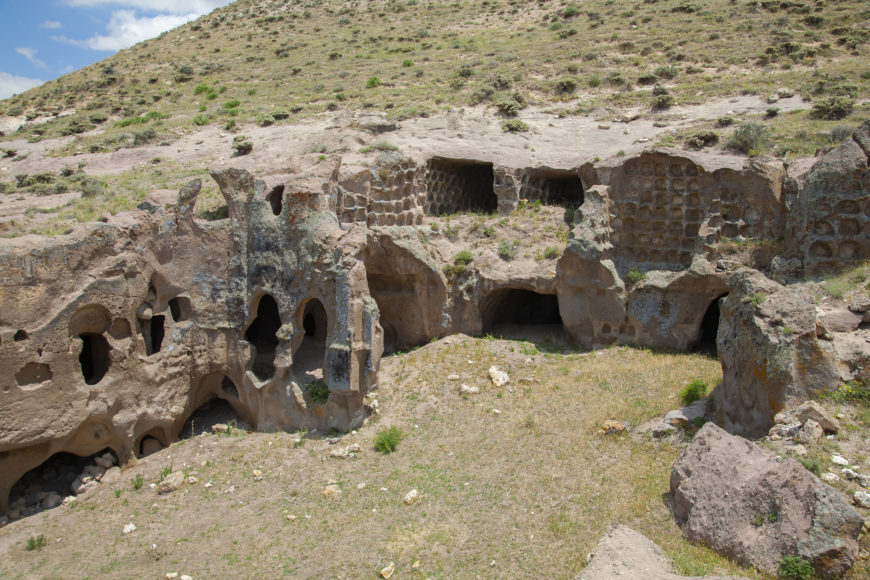
Private estates grew in size and prominence, and by the twelfth century, the great, privately endowed monasteries and the mansions of the wealthy had become the distinguishing landmarks of the city. By the eleventh century, the monumentality of early forms was commonly replaced by complexity. None of these great oikoi, with their sprawling mansions, courtyards, chapels, and gardens, survives, but their appearance is suggested a document of 1203 describing the Palace of Botaniates, which included gatehouses, two churches, courtyards, reception halls, dining halls, residential units, terraces, pavilions, stables, a granary, vaulted substructures, cisterns, a bath complex, and rental properties. Wealthy estates in the countryside may have been fortified, such as that described in Digenes Akritas, which was surrounded by gardens and defended by walls and towers, and also included a bathhouse and a church.
Next: read about Byzantine architecture and the Fourth Crusade
Additional Resources
Robert G. Ousterhout, Eastern Medieval Architecture: The Building Traditions of Byzantium and Neighboring Lands (Oxford: Oxford University Press, 2019)
Saint Mark’s Basilica, Veniceby DR. BETH HARRIS and DR. STEVEN ZUCKER
Video \(\PageIndex{13}\): Saint Mark’s Basilica, Venice, begun 1063 and Anastasis (The Harrowing of Hell) mosaic, c. 1180-1200, Middle Byzantine
Smarthistory images for teaching and learning:
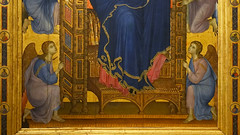
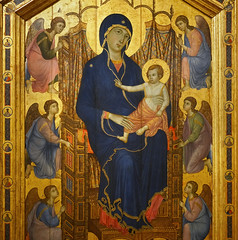
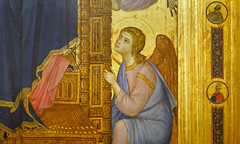
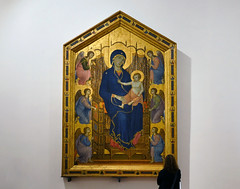
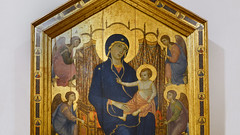
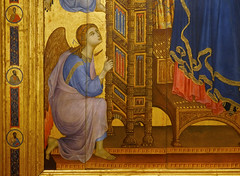
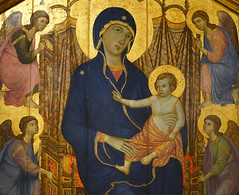
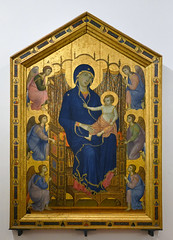
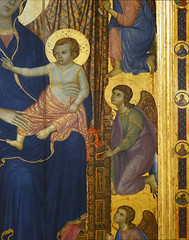
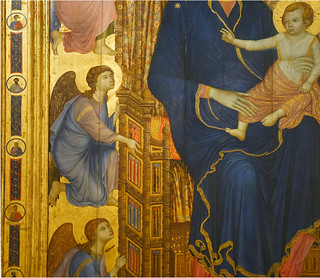
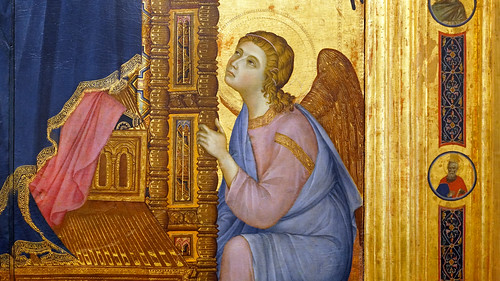
The Fourth Crusade and the Latin Empire
Byzantine Art and the Fourth Crusade
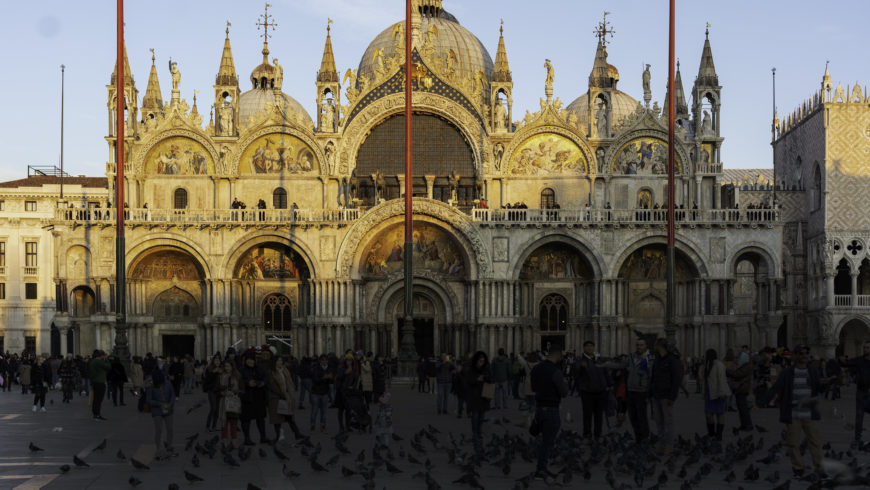
If you visit Venice and walk around the Church of San Marco, you might wonder why the exterior of the church appears to be a mishmash of various pieces of sculpture done in different styles from different periods. The answer lies in the Crusades, and particularly with the Fourth Crusade that began in 1202.
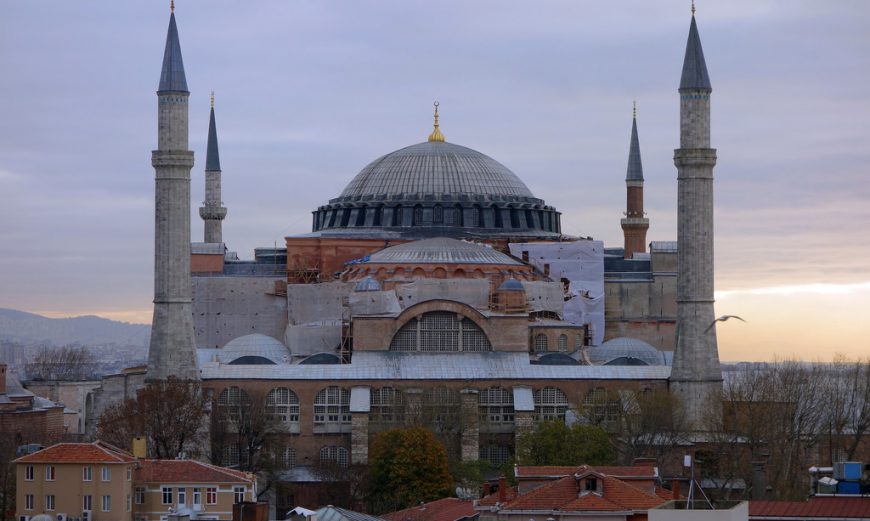
Constantinople and the Crusades
When the crusaders of the First Crusade arrived in the Byzantine capital of Constantinople (modern Istanbul) in 1096, the Byzantine emperor Alexios I Komnenos agreed to help them go through Asia Minor on their way to the Holy Land. But wary of their motivations, he first made them swear allegiance to him. The crusaders went on to conquer Jerusalem from the Arabs in 1099 and established crusader states in Palestine.
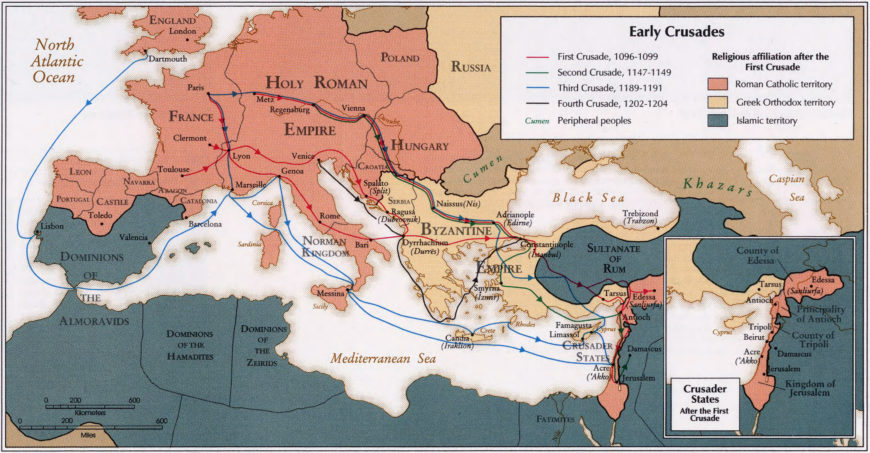
In 1203 a fourth expedition of crusaders were on their way to the Holy Land when they were again diverted to Constantinople. Alexios Angelos—the son of deposed emperor Isaac II Angelos—enlisted the help of the crusaders to restore his father to the throne. Although he and his father did manage to rule jointly with the help of the crusaders, they were soon deposed by Alexios V Doukas Mourtzouphlos. Angered because they did not receive the rewards promised by Alexios Angelos and confronted with the immense riches of what was then the grandest city known to the West, the crusaders attacked and seized Constantinople on April 13, 1204. They would occupy the city until 1261 when Michael VIII Palaiologos reclaimed the city for the Byzantines.
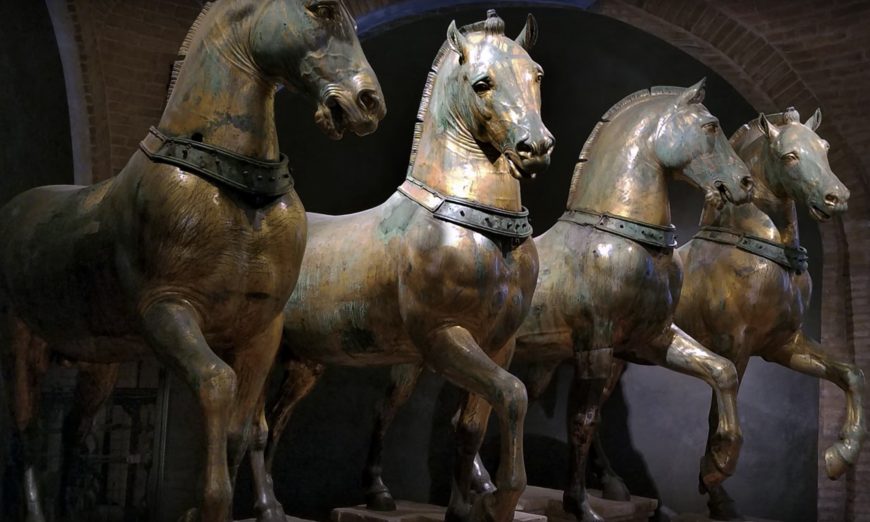
Looting Byzantium
During the almost sixty years of occupation by the crusaders (or “Latins,” as the Byzantines often referred to western Europeans during this period), Constantinople was looted of countless artworks. Many of these impressive artworks are now in museums and churches all over Europe. Venice, which provided the ships for the Fourth Crusade, possesses much of the art that was taken by the crusaders, such as the life-size gilt bronze horses that were displayed on the exterior of the Basilica of San Marco. These horses were attributed to the famous sculptor Lysippos who worked in the fourth century B.C.E., although they may have been made later.
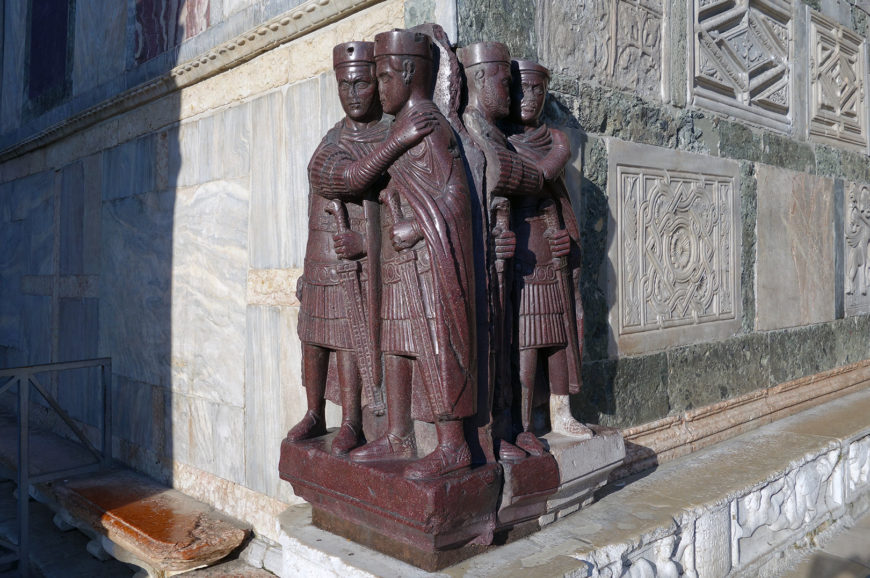
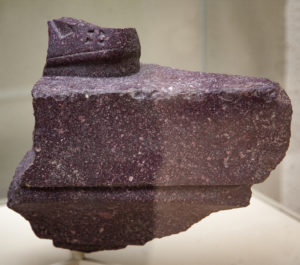
Another example of looted art is the porphyry statues of the Tetrarchs (four Roman emperors), now built into the side of the Basilica of San Marco in Venice. The missing foot of one of the Tetrarchs was found in Constantinople, confirming that this sculptural group was originally set up somewhere in the Byzantine capital. These statues represent a short-lived system of rule during the late Roman Empire when the emperor Diocletian was trying to stabilize political authority in a time of crisis by sharing rule among four emperors.
Numerous marble reliefs on the exterior of San Marco have been assigned a Byzantine provenance, such as the eleventh-century relief of Alexander the Great ascending in a chariot raised by griffins. This popular image of Alexander derived from the legendary Alexander Romance in which we read of Alexander’s bold attempt to explore the heavens in a chariot pulled by winged griffins.
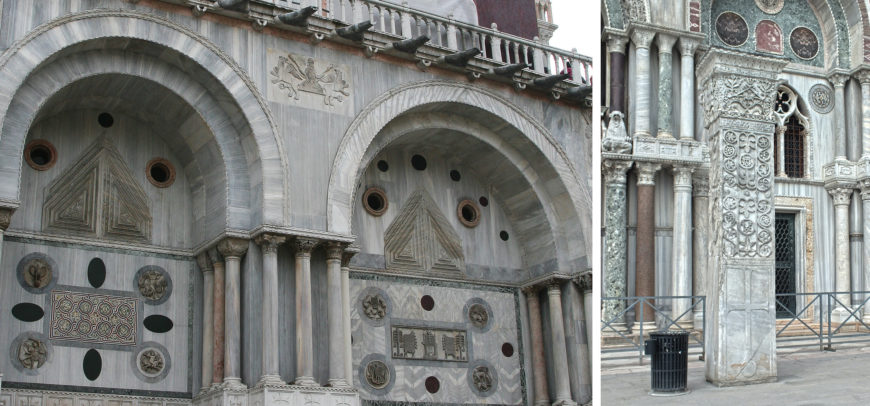
Ornate carved piers (known as the Pilastri Acritani) taken from the Church of St. Polyeuktos in Constantinople stand near the south-west corner of San Marco. The grand Church of St. Polyeuktos was built in the 520s by the Byzantine aristocrat Anicia Juliana and its beauty and size rivaled that of the Church of Hagia Sophia in Constantinople.
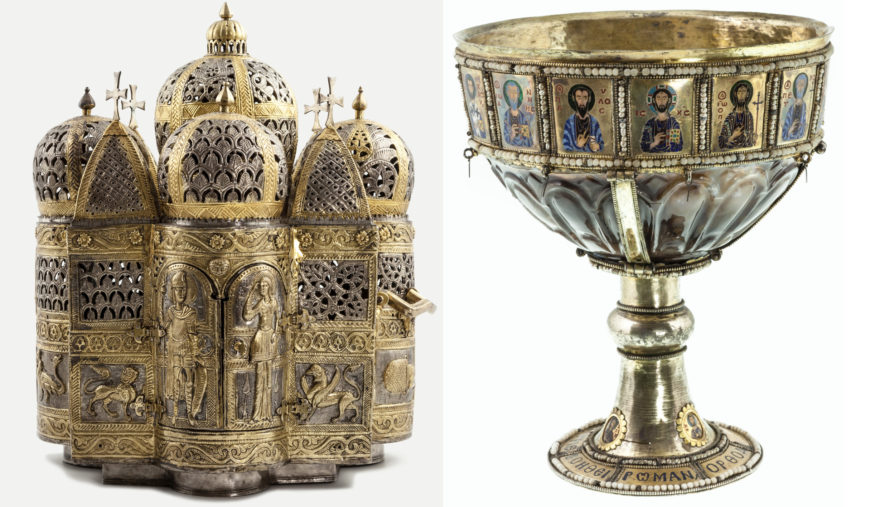
Sacred spoils
The Treasury of San Marco is full of rich objects that must originally have come from Constantinople. Many fine examples of Byzantine metalwork and enamels are housed in the Treasury, such as the gilt-sliver incense burner in the form of a multi-domed structure that possibly represents a garden pavilion. The incense burner is decorated with female personifications on the exterior and mythological beasts, such as griffins. Another such object is a eucharistic chalice made of a Late Antique onyx bowl set within a gilt silver frame and decorated with a series of enamels. The inscription on the chalice reads “God help Romanos, the Orthodox Emperor,” referring to either the emperor Romanos I Lekapenos (920-44) or Romanos II (959-63).
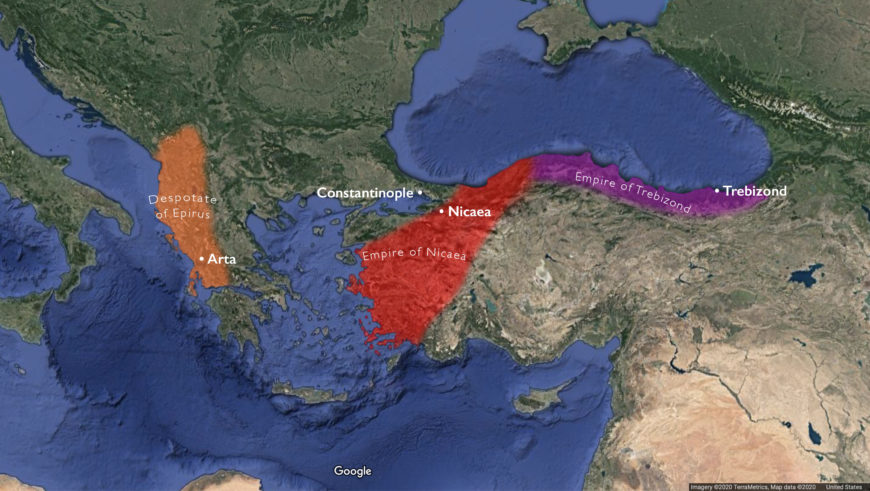
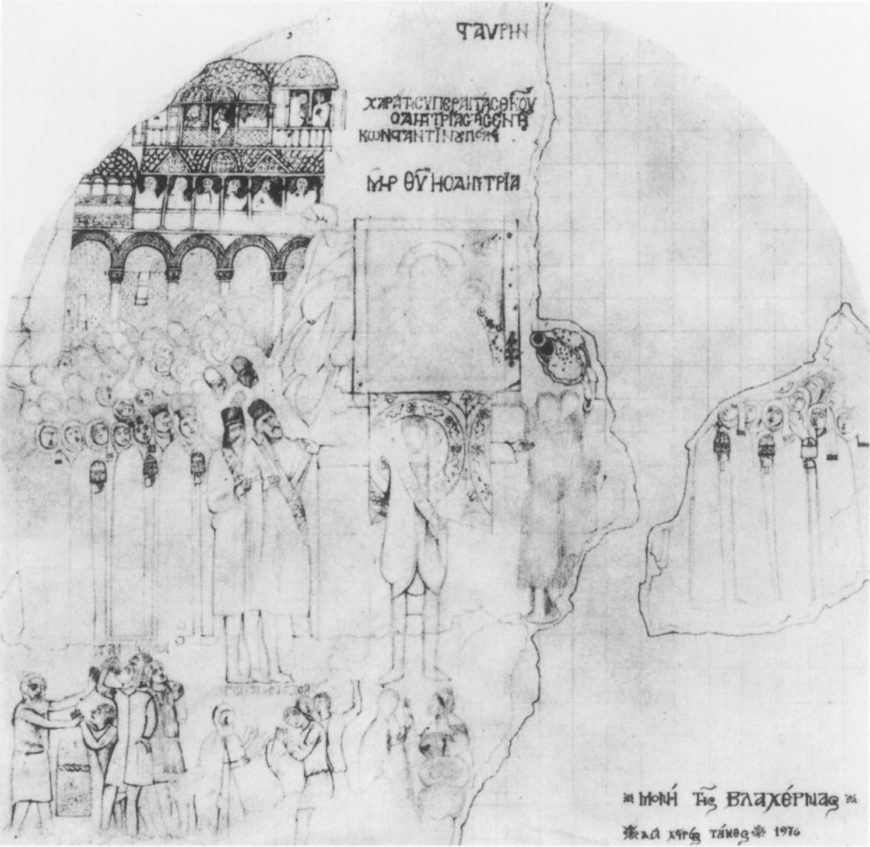
Constantinople reclaimed
During the period of Constantinople’s occupation by the crusaders, there were three Byzantine successor states, the Despotate of Epirus founded by Michael Komnenos Doukas (with Arta as its capital), the Empire of Nicaea founded by the Laskarid Dynasty, and the Empire of Trebizond founded by Alexios Komnenos. It would be the Nicaeans who would later recapture Constantinople in 1261. In the Despotate of Epirus, the Monastery of the Panaghia of Blachernae north of Arta contains a three-aisled basilica built in the 13th c. with a wall painting of the procession of the famous icon of the Virgin housed in the Church of the Blachernae in Constantinople. The mural recreates the great city of Constantinople for the empire in exile.
Soon after the city was reconquered in 1261, a mosaic was put up in the south gallery of Hagia Sophia. Only the upper part survives today, but the figures were originally over twice life-size. Christ is represented in the center, flanked by the Virgin Mary and John the Baptist, a grouping called the Deësis. The mosaic was probably part of Michael VIII’s major campaign to restore and renew Hagia Sophia after the alterations made by the crusaders. Perhaps the mosaic was intended to celebrate the triumph of the Byzantines over the crusaders. The Deësis as a subject refers to the intercession of the Virgin and John with Christ on behalf of humankind. The mosaic may have stood as a kind of visual prayer to insure the city would never be taken again.
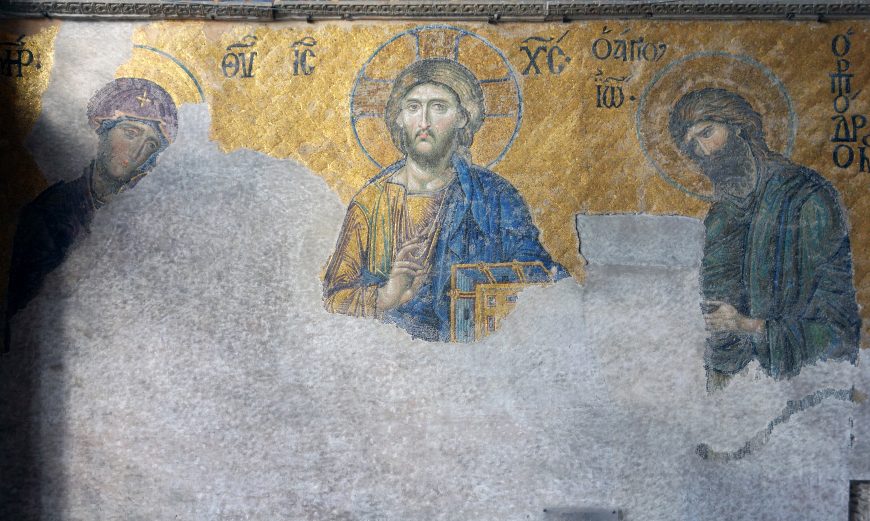
Additional Resources
Meraviglie di Venezia, http://www.meravigliedivenezia.it/en/index.html
David Buckton, ed., The Treasury of San Marco, Venice (Milan: Olivetti, 1984)
Henry Maguire and Robert S. Nelson, San Marco, Byzantium, and the Myths of Venice (Washington, D.C.: Dumbarton Oaks, 2010)
Plunder, War, and the Horses of San Marco
by DR. BETH HARRIS and DR. STEVEN ZUCKER
Video \(\PageIndex{14}\): Horses of San Marco (ancient Greek or Roman, likely Imperial Rome), 4th century B.C.E. to 4th century C.E., copper alloy, 235 x 250 cm each (Basilica of San Marco, Venice), an ARCHES video
Byzantine architecture and the Fourth Crusade
Periods of Byzantine history
Early Byzantine (including Iconoclasm) c. 330 – 843
Middle Byzantine c. 843 – 1204
The Fourth Crusade & Latin Empire 1204 – 1261
Late Byzantine 1261 – 1453
Post-Byzantine after 1453

Fragmentation
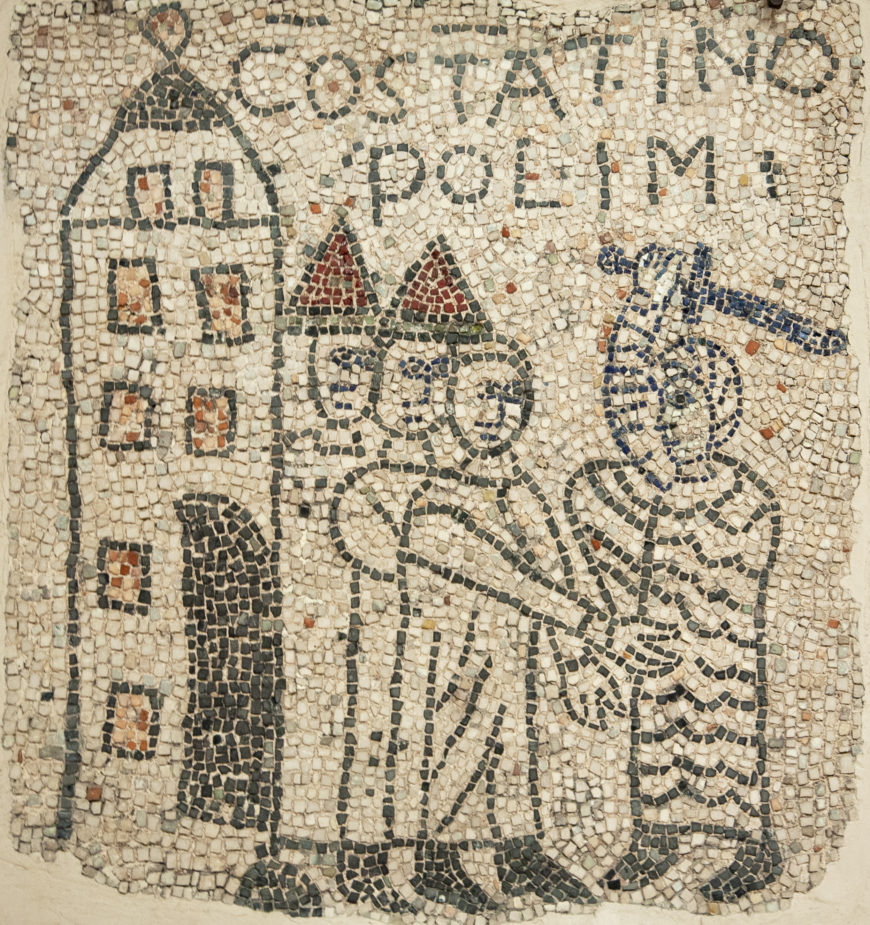
In 1204, the Fourth Crusade captured the Byzantine capital of Constantinople. The Latins (as the Byzantines often referred to western Europeans during this period) looted and occupied the city until the Byzantines recaptured Constantinople in 1261.
With the fragmentation of the Byzantine state following the Fourth Crusade came a concomitant fragmentation of Byzantine architecture, which became dominated by regional developments. The period of the Latin Empire (1204 – 1261) witnessed little cultural investment in Constantinople, while new Byzantine successor states emerged: the Empire of Nicaea in northwest Anatolia; the Empire of Trebizond in northeast Anatolia; and the Despotate of Epirus in northwest Greece and Albania, whose capital was Arta.
In church architecture, the design of the naos followed planning types established in the Middle Byzantine period, while architectural forms increased in complexity, both visually and in plan, with the addition of porticoes, ambulatories, galleries, annexed chapels, and belfries. A general loosening of architectural rigor is evident in the lack of relationship between interior spaces and exterior articulation, in contrast with earlier periods.
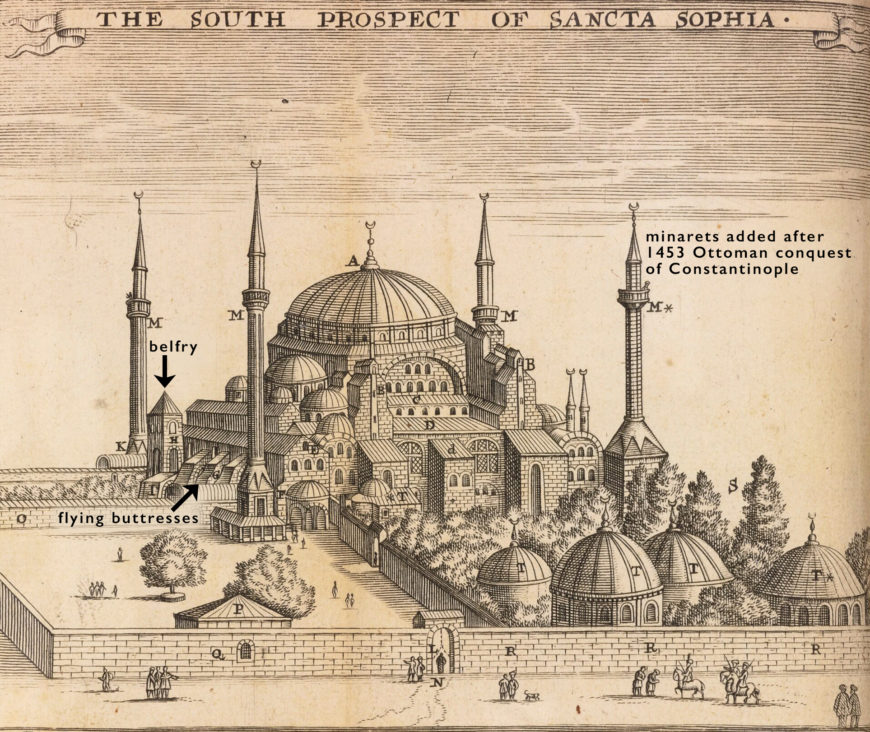
Constantinople
Hagia Sophia
Evidence of architecture in Constantinople in this period may be limited to the addition of flying buttresses and a belfry to the west façade of Hagia Sophia, c. 1230s. Both are new elements in Late Byzantine architecture; belfries and the use of bells became common thereafter (gothic-style buttressing less so).
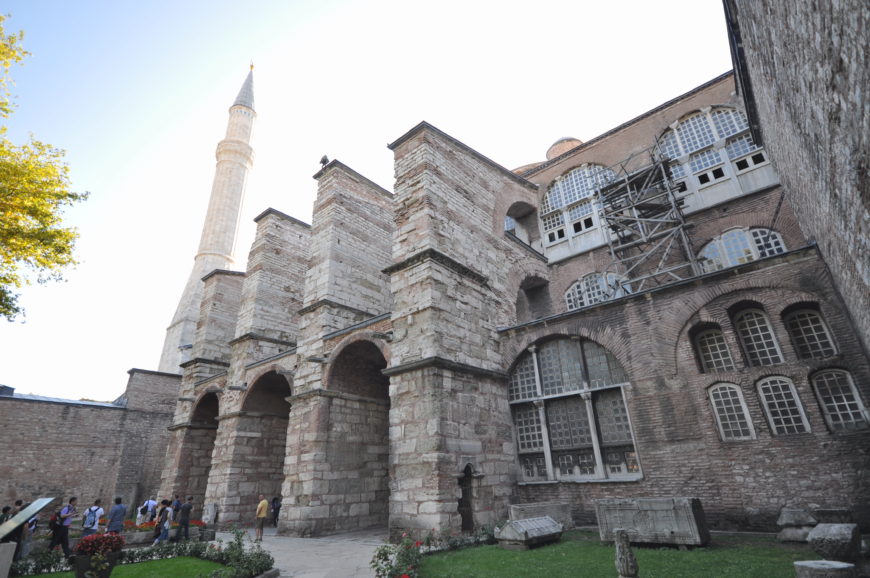

Empire of Nicaea
H. Tryphonos
The lacuna created by the Latin Occupation is difficult to fill, however, although the developments in western Asia Minor during the so-called Empire of Nicaea may help to bridge the gap. While the city of Nicaea is best known from texts, the church identified as H. Tryphonos, built under the Laskarids, gives some impression of the construction of the period. Now in ruins, it had an atrophied Greek-cross naos, enveloped by ambulatories, perhaps following the model of the nearby Koimesis church, which was destroyed in 1922 (read more about the atrophied Greek-cross church type).
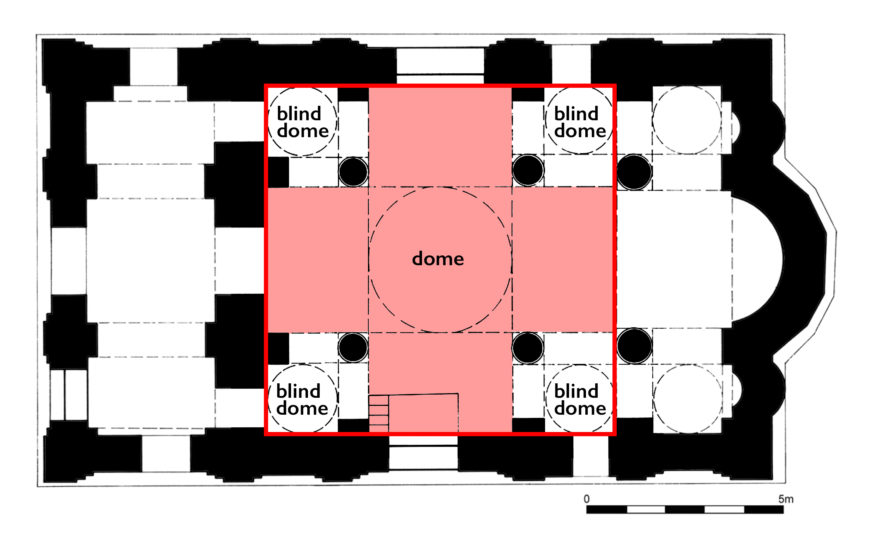
Church E at Sardis
Church E at Sardis, a cross-in-square church (read more about the cross-in-square church type) known from its excavated remains, is also from this period. Topped by five domes, with those at the corners blind, the exterior featured a variety of brick patterning.
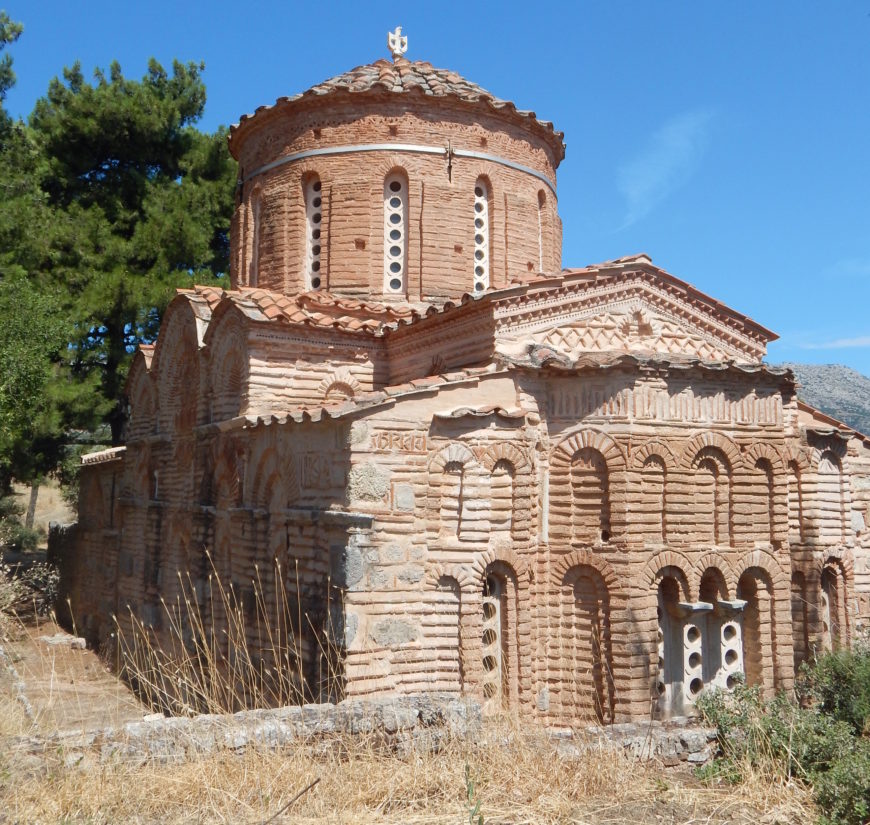
Churches at Latmos and on Chios
Churches surviving at Latmos and on the Aegean island of Chios also may belong to this period.
Unfortunately for most examples the chronology is not secure: Panagia Krina on Chios (modeled on the Nea Mone) for which a date c. 1225 was generally accepted, now may be placed securely before the end of the twelfth century, throwing the dating of other monuments into question.
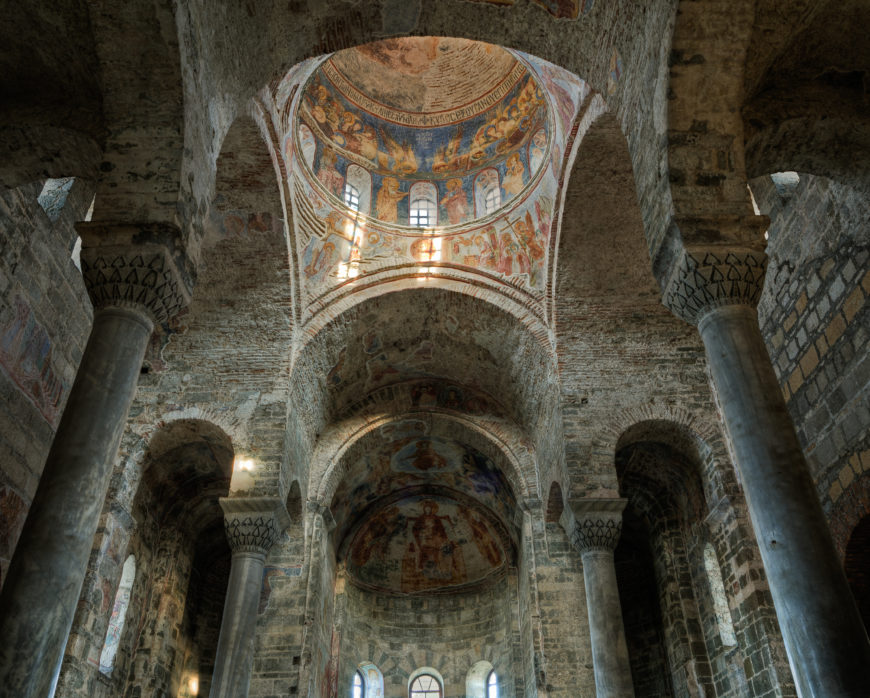
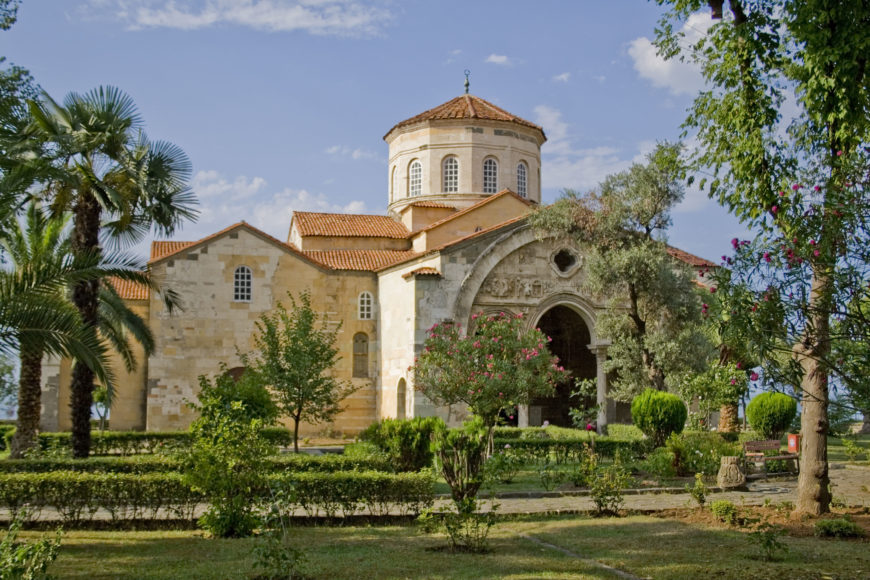
Empire of Trebizond
H. Sophia, Trebizond
With the establishment of the Empire of Trebizond in northeast Anatolia, the Grand Komnenoi (the title of the emperors of Trebizond) constructed H. Sophia in the city of Trebizond, c. 1238-63, to be the mortuary church of the imperial family. Built on a cross-in-square plan, its stone construction and detailing betray its mixed origins, exhibiting both Caucasian and Seljuk features. The origin of its distinctive lateral porches remains unclear (view plan of H. Sophia, Trebizond).
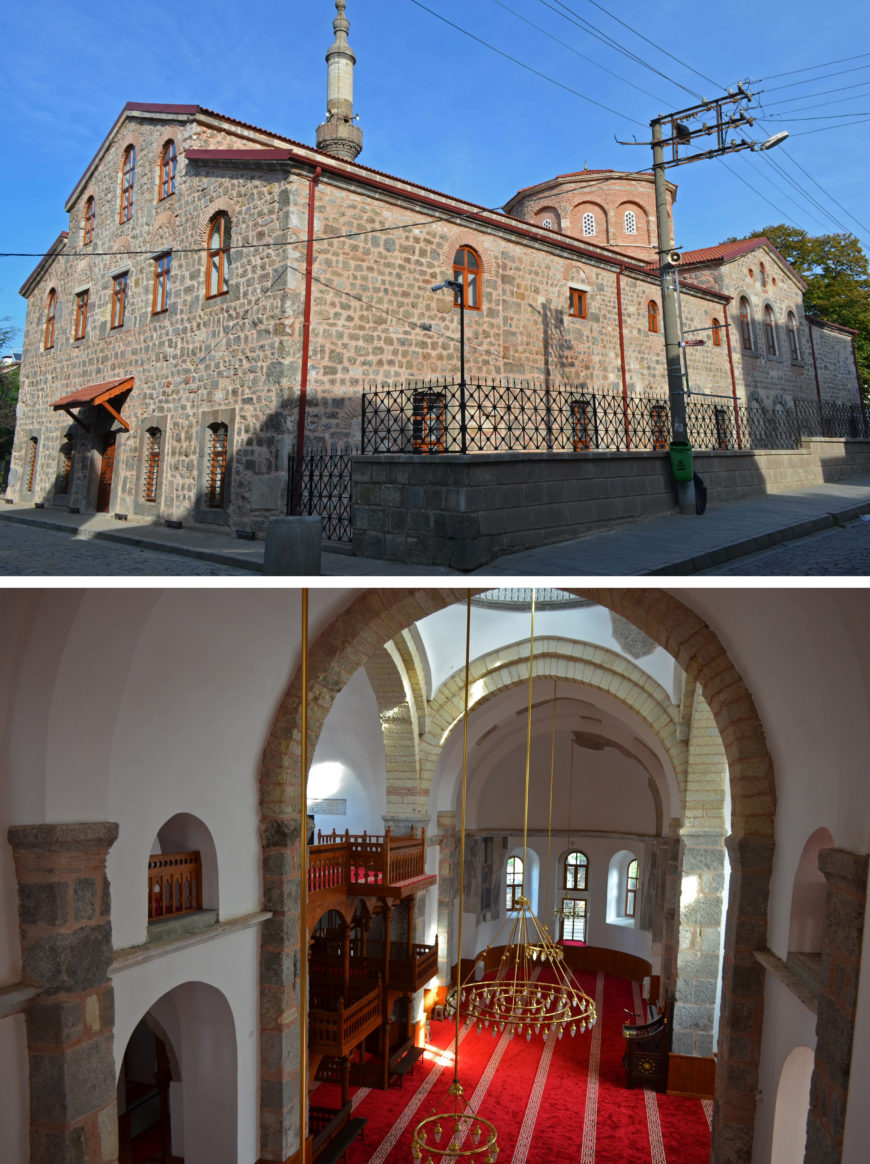
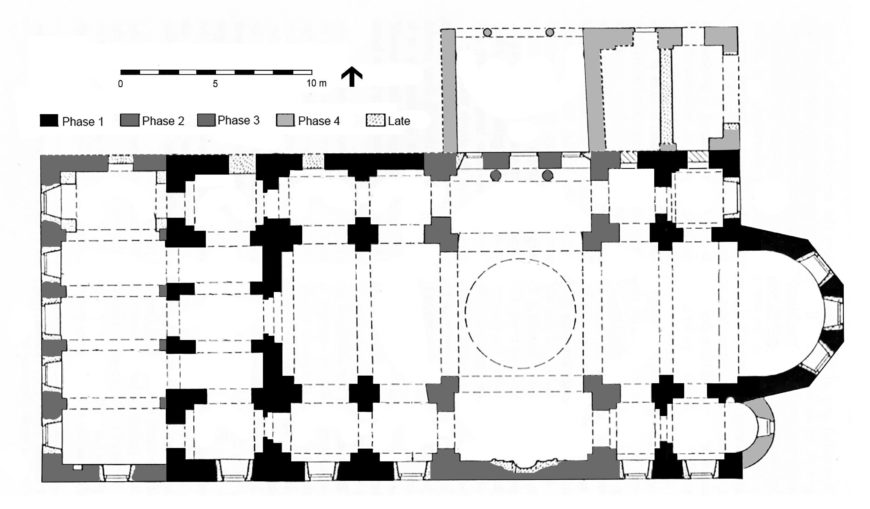
Panagia Chrysokephalos
The Panagia Chrysokephalos functioned as the cathedral and coronation church; a galleried basilica of the early 13th century, a dome and transept were added c. 1341.
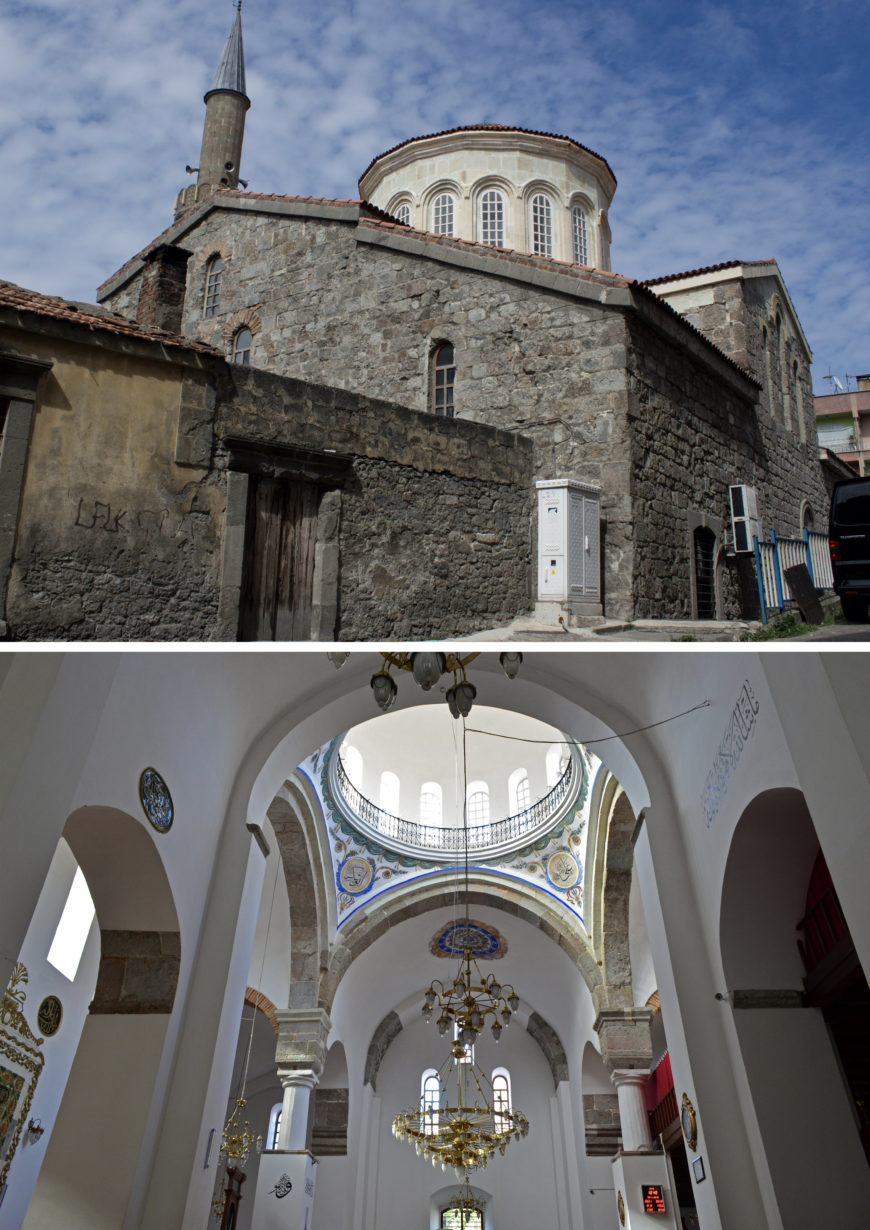
St. Eugenios
The major pilgrimage church of St. Eugenios, originally of the 11th century, underwent remodelings in the 13th century but only achieved its present form in the 14th. Significant construction continued at Trebizond into the fifteenth century.
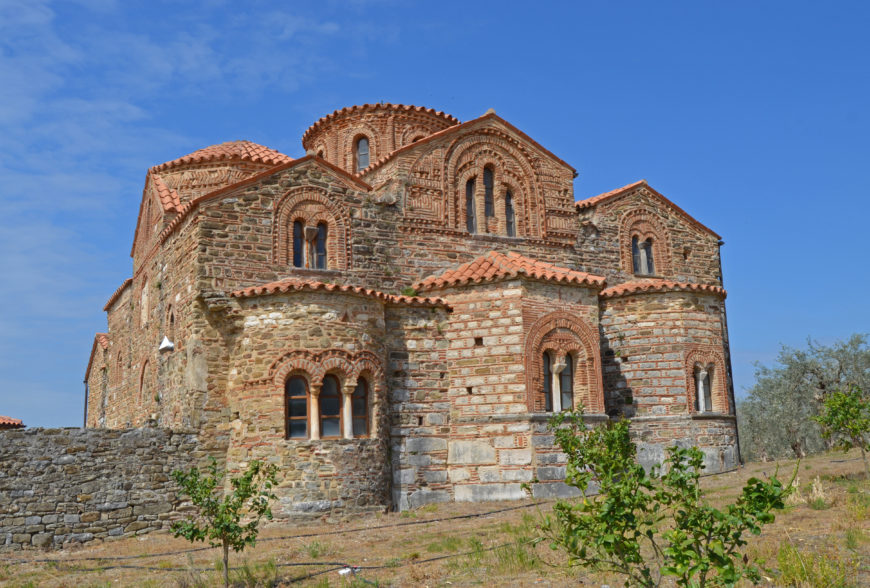
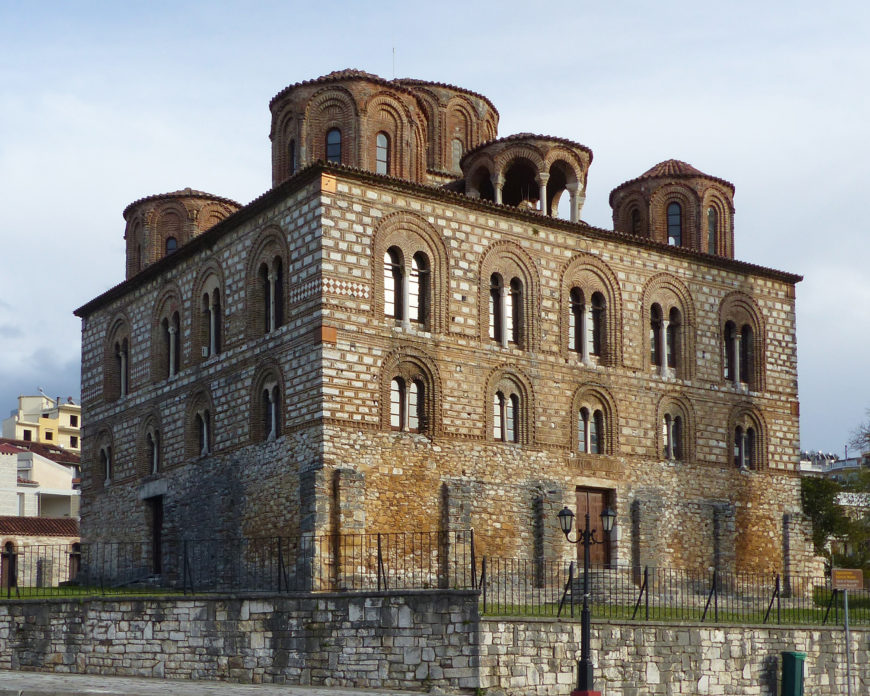
Arta and the Despotate of Epiros
In northwest Greece, Arta emerged as the capital of the Despotate of Epiros in this period, with numerous Byzantine churches erected or transformed under the ruling families, such as the Panagia Vlacherna (transformed c. 1225), Kato Panagia (mid 13th c.), H. Theodora (enlarged 13th c.), and Pantanassa Philippiadas (enlarged c. 1294), now in ruins.
Church of the Paregoretissa
The most important of these is the Paregoretissa in Arta (1282-89; enlarged 1294-96), apparently begun as a cross-in-square church but transformed during construction into an octagon-domed naos enveloped by a pi-shaped ambulatory surmounted by a gallery with four additional domes (read more about the octagon-domed church type).
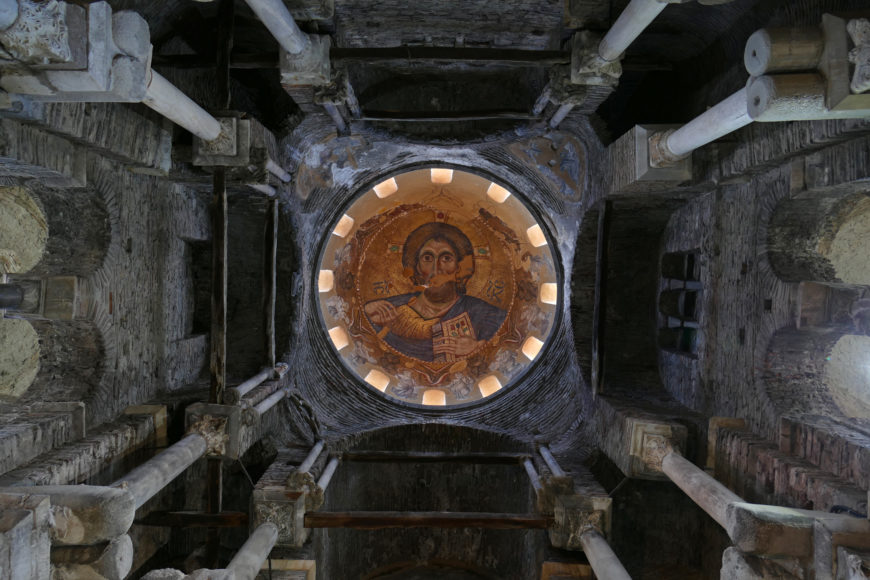
Here and elsewhere in Epiros, the decorative brickwork of the exterior is distinctive. At the Vlacherna, as at Kypseli and Mesopotam (Albania), complex, asymmetrical designs developed in multiple building phases. At Kypseli, Kato Panagia and elsewhere, the naoi feature high transverse barrel vaults (barrel vaults set at right angles to the main longitudinal direction of the naos) rather than domes.
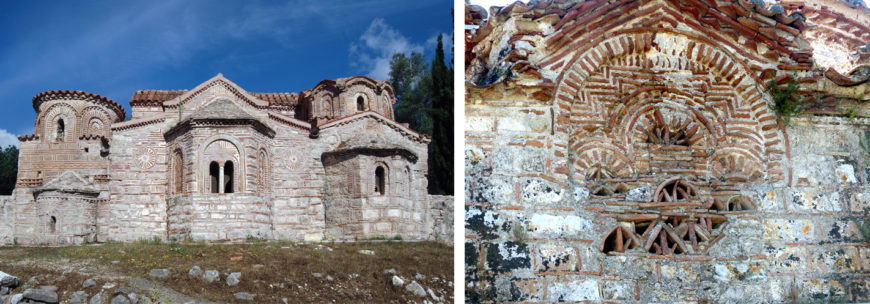
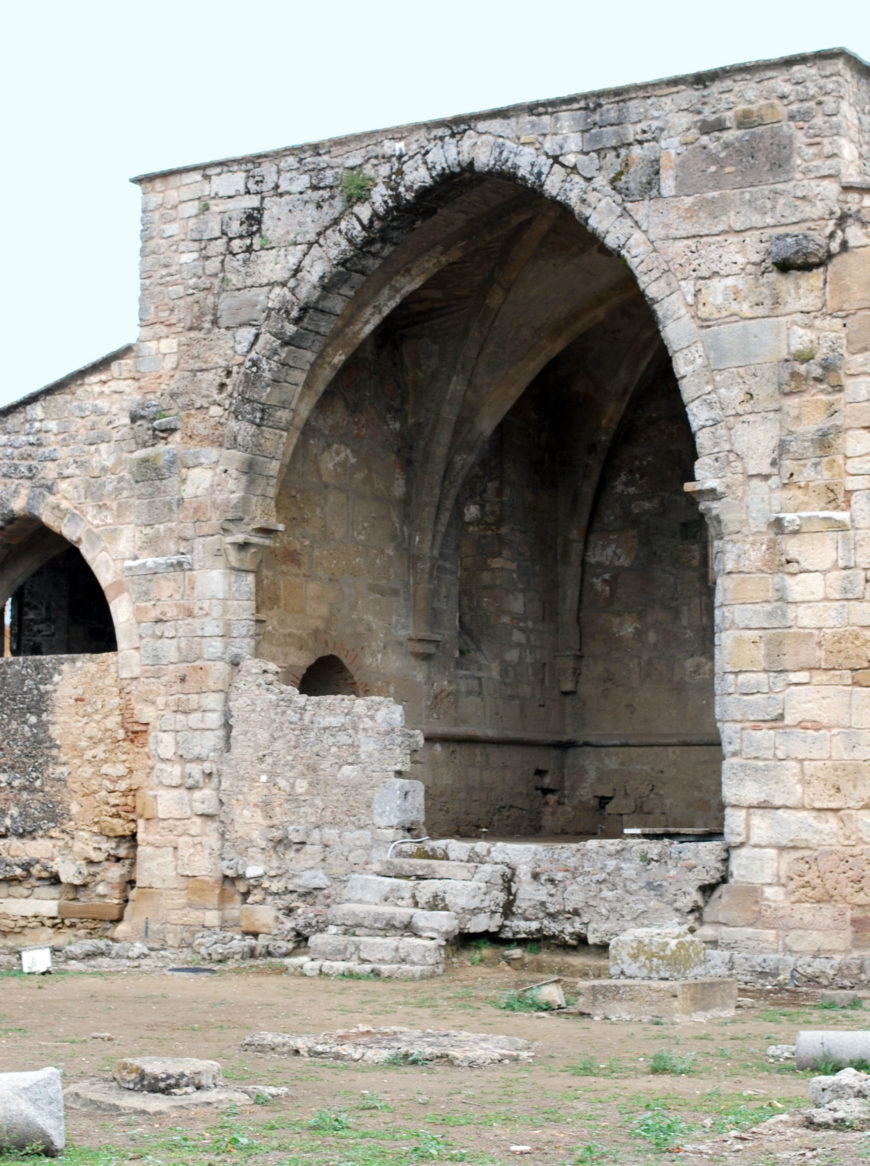
Southern Greece
In southern Greece, part of the Byzantine territory conquered by the Latins in the early thirteenth century, a number of large basilicas were constructed in a gothic style, to serve the needs of the new, Roman Catholic population, including a variety of mendicant orders, as at Andravida, Stymphalia, Isova, and Glarenza.
The numerous small, domed churches of the Peloponnese, constructed in a Byzantine style but exhibiting gothic detailing, however, were viewed within an Orthodox Byzantine context and thus belonging to an earlier period, but this interpretation is now in question.
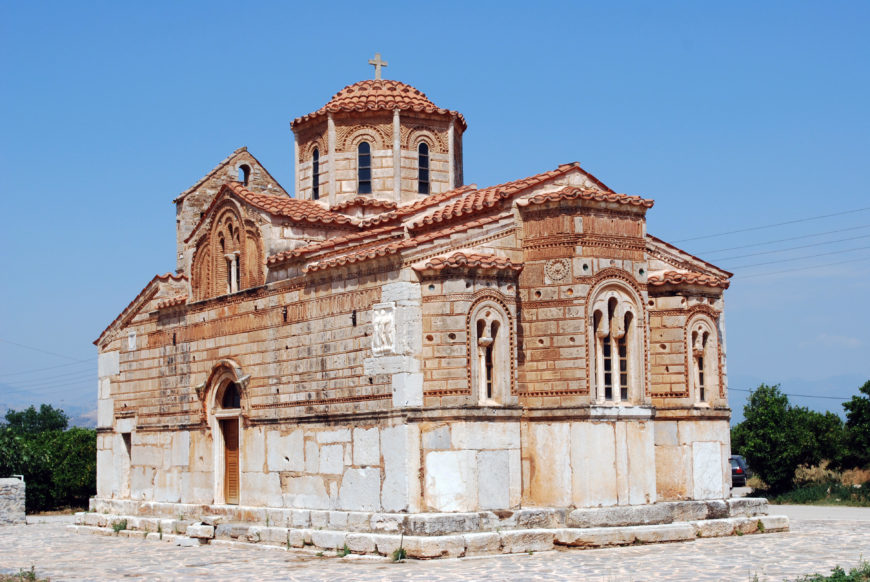
Church of the Koimesis at Merbaka
The church of the Koimesis at Merbaka, a carefully constructed cross-in-square church, was lavishly decorated on the exterior with a combination of brick patterning, spolia, carved stone, and glazed proto-maiolica bowls. The last, in combination with some gothic details, place Merbaka into the latter part of the thirteenth century and within the context of Latin patronage.
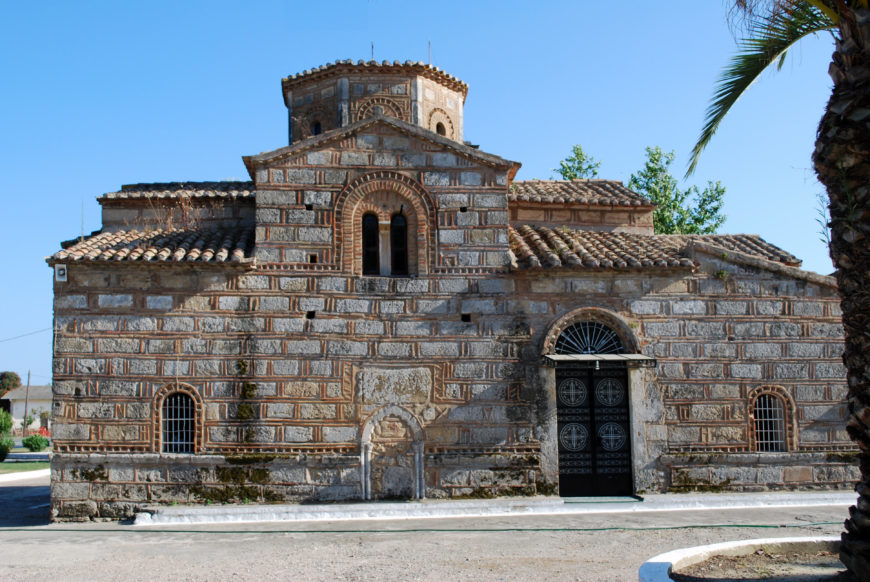
The Panagia Katholike at Gastouni and the Blacherna at Elis
The churches of the Panagia Katholike at Gastouni, the Blacherna at Elis, and churches elsewhere fit into a growing picture of the architecture of southern Greece during this period as the product of a mixed workforce serving a heterogeneous clientele. These small buildings may have been private rather than institutional foundations, with their outward appearance indicative of social status rather than country of origin.
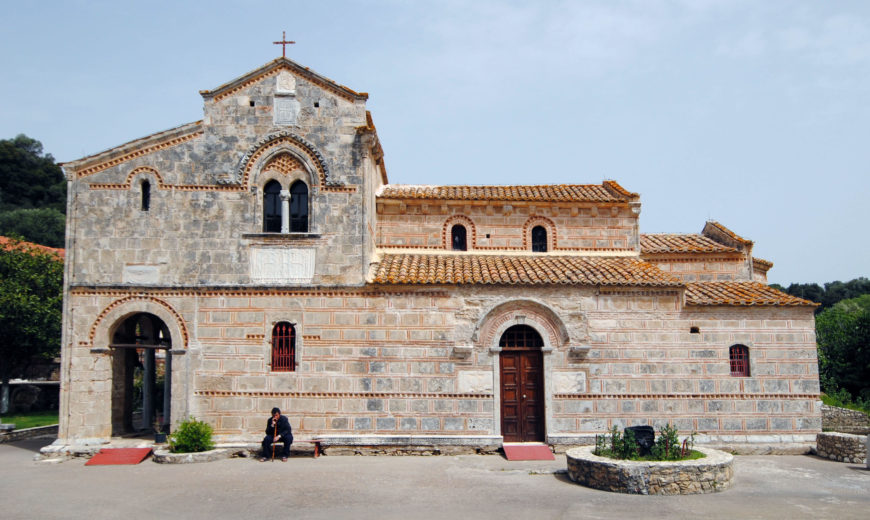
Additional Resources
Robert G. Ousterhout, Eastern Medieval Architecture: The Building Traditions of Byzantium and Neighboring Lands (Oxford: Oxford University Press, 2019)
Late Byzantine
Deësis (Christ with the Virgin Mary and John the Baptist), Hagia Sophia, Istanbul
by DR. BETH HARRIS and DR. STEVEN ZUCKER
Video \(\PageIndex{15}\): Deësis (Christ with the Virgin Mary and John the Baptist), c. 1261, mosaic, imperial enclosure, south gallery, Hagia Sophia, Istanbul
Smarthistory images for teaching and learning:
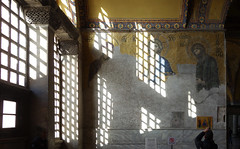

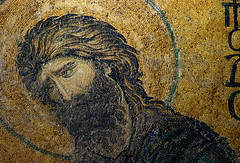
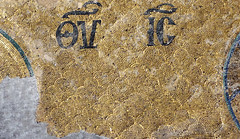
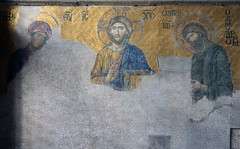
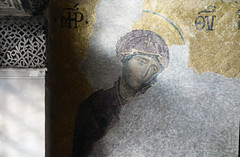
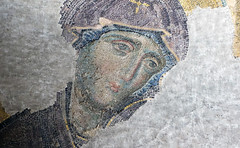
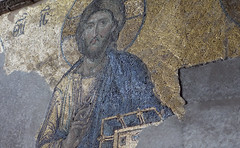
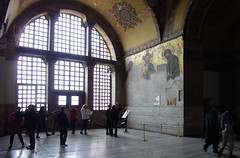
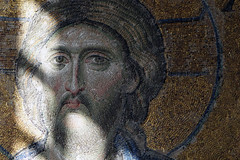
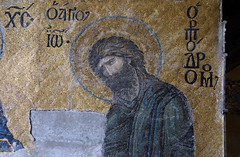
Byzantine Griffin Panel
by DR. EVAN FREEMAN and DR. ANNE MCCLANAN
A panel with a Griffin (a lion and an eagle — the king of birds and the king of animals — combined).
Video \(\PageIndex{16}\): Evan and Anne discuss Panel with a Griffin, 1250–1300, made in Greece or the Balkans (possibly), marble, 59.7 x 52.1 x 6.5 cm (The Metropolitan Museum of Art)
Late Byzantine church architecture
Periods of Byzantine history
Early Byzantine (including Iconoclasm) c. 330 – 843
Middle Byzantine c. 843 – 1204
The Fourth Crusade & Latin Empire 1204 – 1261
Late Byzantine 1261 – 1453
Post-Byzantine after 1453
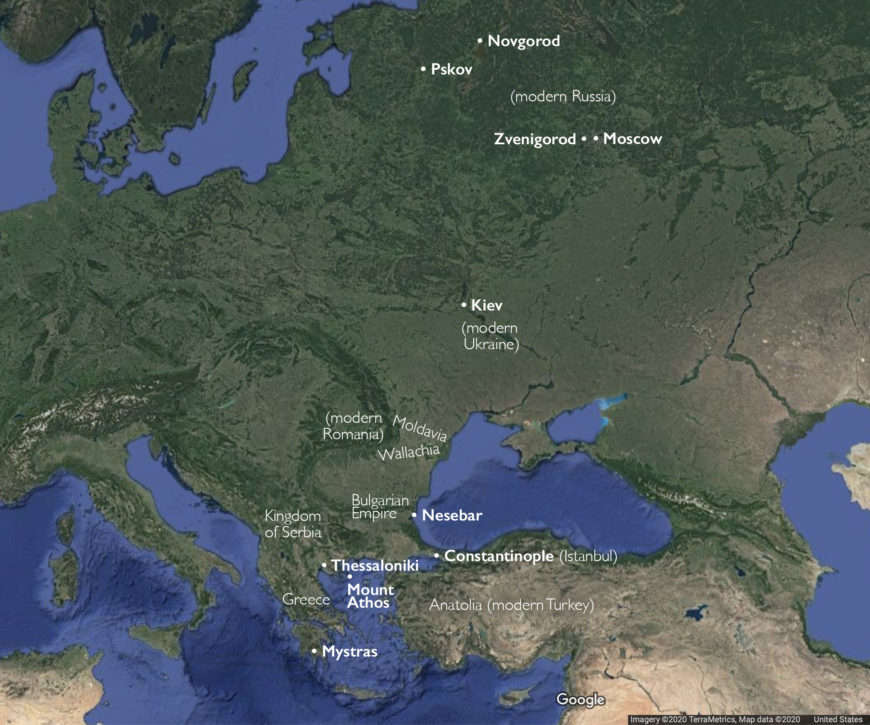
Constantinople reclaimed
In 1204, crusaders of the Fourth Crusade sacked and occupied the Byzantine capital of Constantinople, beginning the period of the Latin Empire (the Byzantines referred to western Europeans—faithful to the pope of Rome—as “Latins” or “Franks” during this period). But in 1261, the Empire of Nicaea, a Byzantine successor state, retook Constantinople and crowned Michael VIII Palaiologos as their new emperor, ending the period of the Latin Empire.
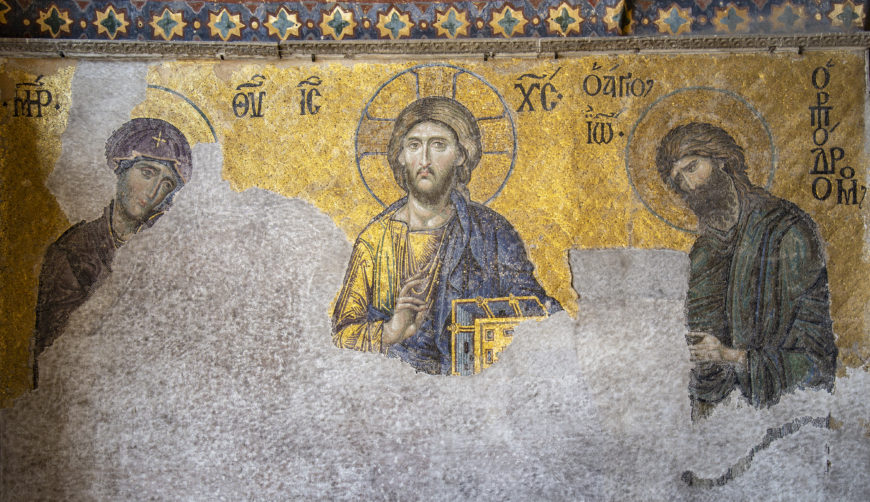

The “Palaiologan Renaissance” in Constantinople
In Constantinople, church architecture was revived after the reconquest of the city in 1261.
Most constructions represent additions to existing monastic churches, probably following the model of the triple church at the Pantokrator monastery (read more about the Pantokrator monastery).
In all, there is little attempt at visual integration. An impressive funeral chapel as a setting for privileged burials was a standard feature, along with additional narthexes or ambulatories, equipped for burials. The building complexes are distinguished by an irregular row of apses along the east façade, topped by an asymmetrical array of domes. The parts read individually, with a marked contrast between the Middle and Late Byzantine forms.
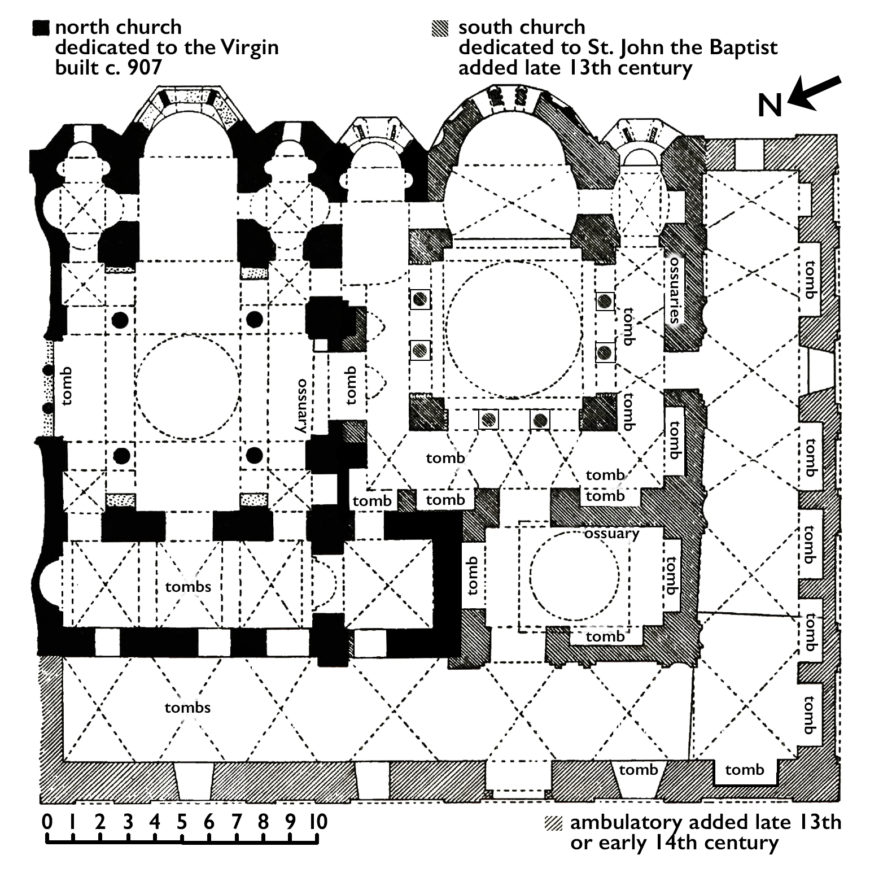
The Mone tou Libos
The monastic complex known as Mone tou Libos (first established c. 907), for which the typikon survives, was expanded c. 1282-1303 by the widow of Michael VIII with the addition of an ambulatory-planned church equipped with arcosolia, where the early members of the Palaiologos imperial family were buried.
In a second, closely related building campaign, an outer ambulatory was added along the south and west of the complex, with numerous additional arcosolia tombs.
Read more about the ambulatory-plan church type.
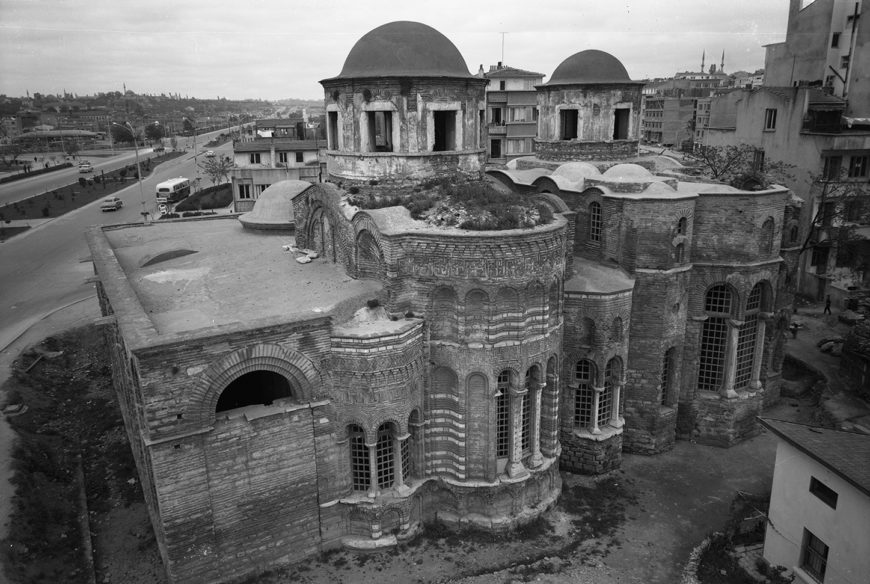
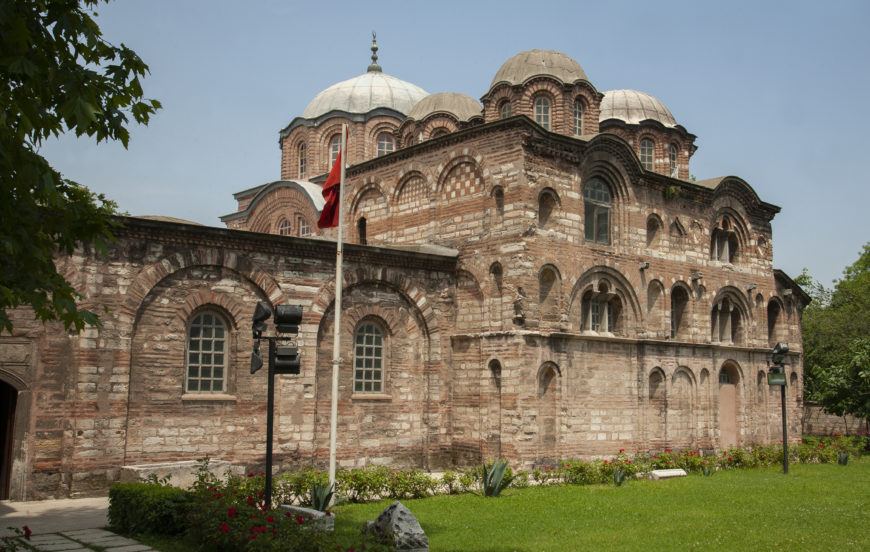
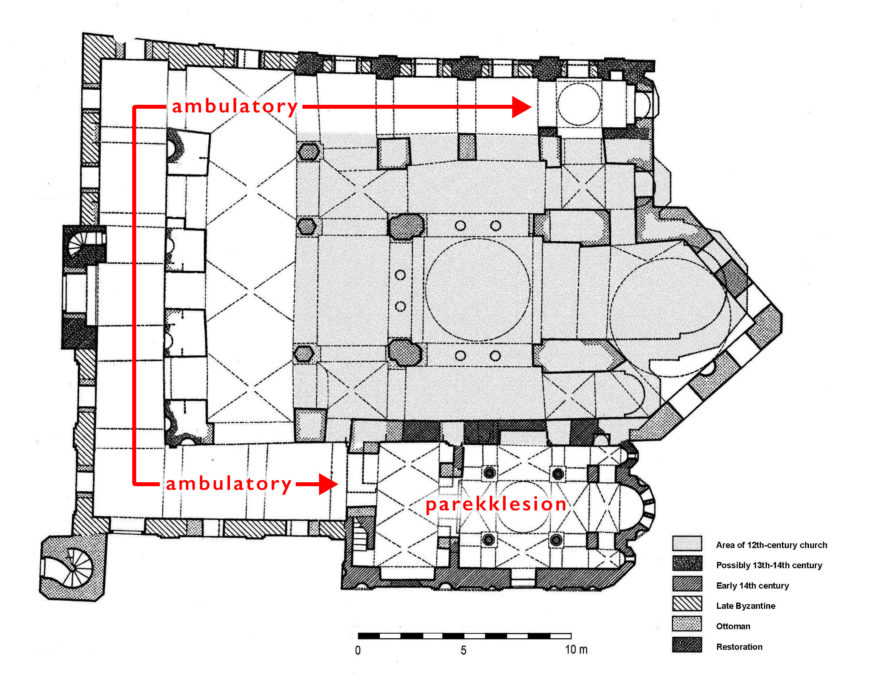
The Theotokos Pammakaristos
At the Theotokos Pammakaristos, a twelfth-century ambulatory-plan church was expanded in several stages, with chapels, a belfry, and an outer ambulatory.
Most important is the south parekklesion, a tiny but ornate cross-in-square chapel, built c. 1310 to house the tomb of Michael Glabas Tarchaniotes.
Read more about the cross-in-square church type.
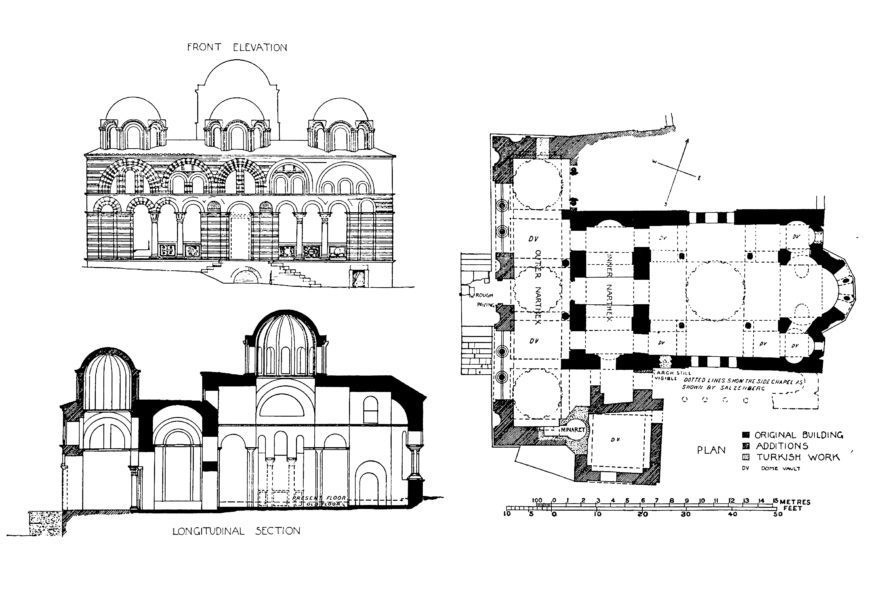
Vefa Kilise Mosque
The building now known as the Vefa Kilise Mosque was also expanded in several phases, with the addition of a two-stored annex, a belfry, and a three-domed, porticoed exonarthex with burial vaults beneath its floor.

The Chora Monastery
Of the Palaiologan monuments in Constantinople, the most important to survive is the Chora Monastery, where the additions uniquely represent a single phase of construction.
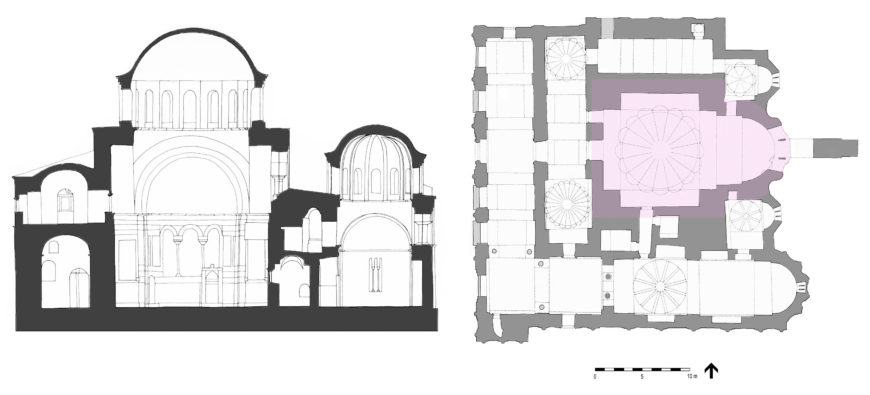
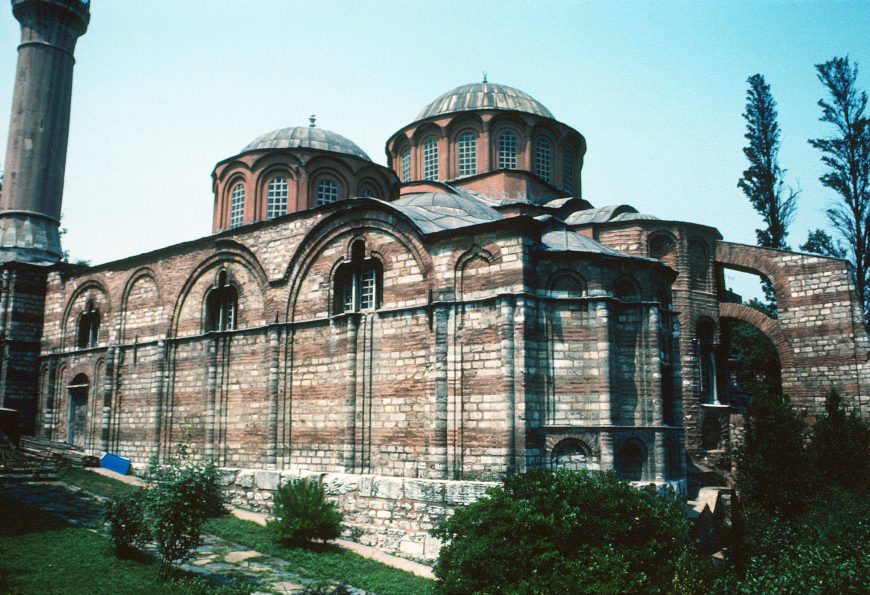
Restored and lavishly decorated by the statesman and scholar Theodore Metochites c. 1316-21, the twelfth-century naos was enveloped with a two-storied annex to the north, two broad narthexes to the west—the inner topped by two domes, the outer opened by a portico façade, and a domed funeral chapel or parekklesion to the south, with a belfry at the southwest corner.
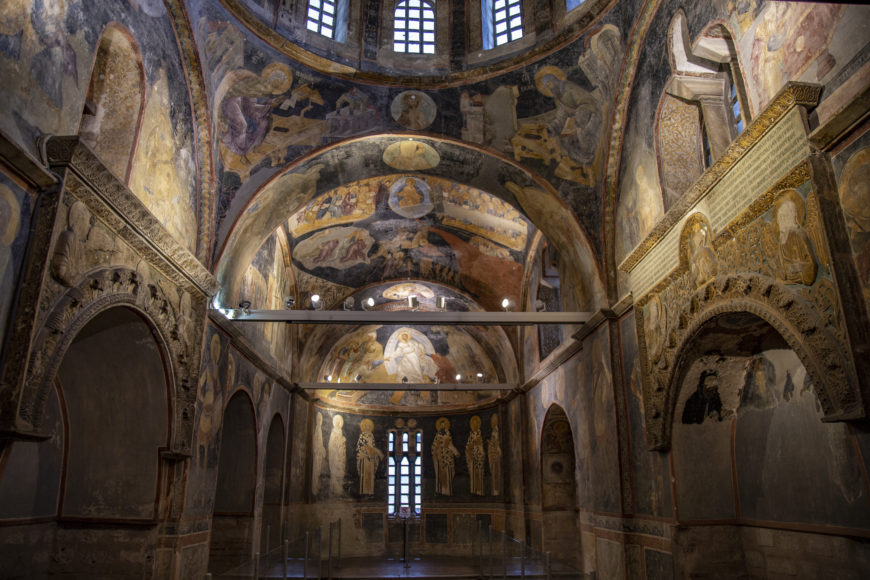
In all of the Palaiologan complexes, complexity is more important than monumentality in the visual expression, and the new portions may be understood as a response to history, an attempt to establish a symbolic relationship with the past. By 1330, however, the short-lived “Palaiologan Renaissance” had ended in the capital, at least in terms of major church construction.
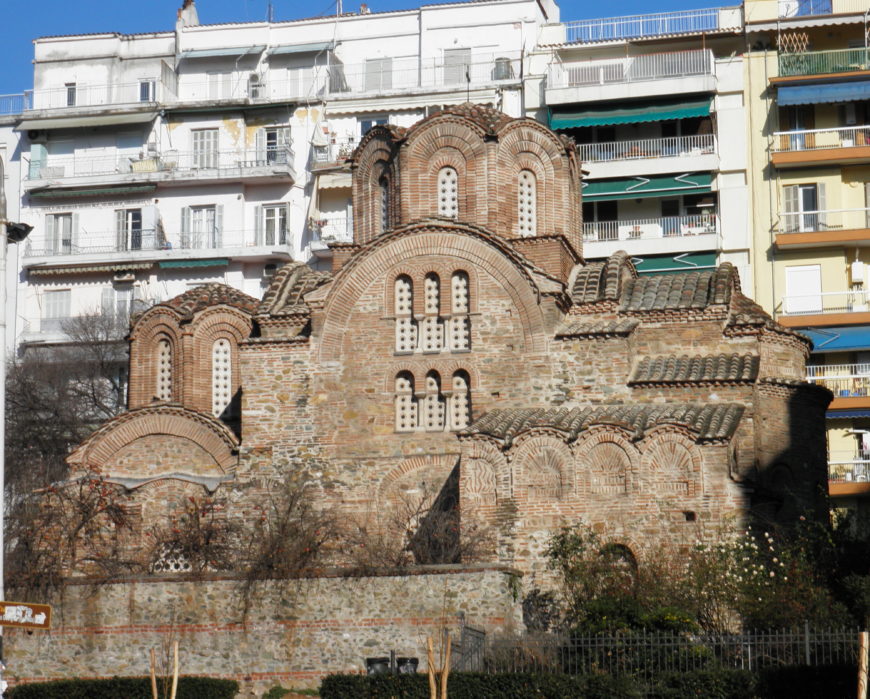
Thessaloniki
Thessaloniki also saw the construction of numerous churches in the Late Byzantine period.
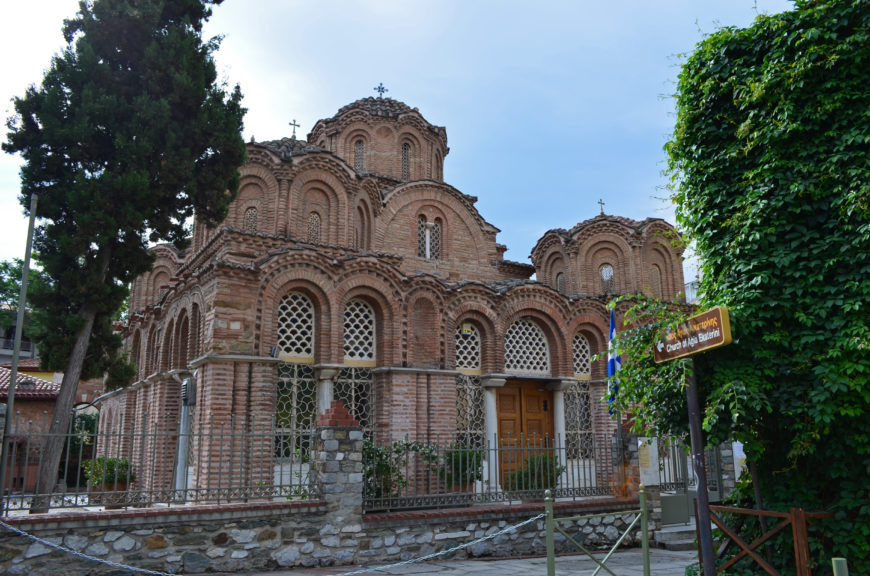
Ambulatory-plan churches
At H. Panteleimon, H. Aikaterini, and H. Apostoloi, all late thirteenth or early fourteenth century in date, an attenuated cross-in-square core was enveloped by a pi-shaped ambulatory.
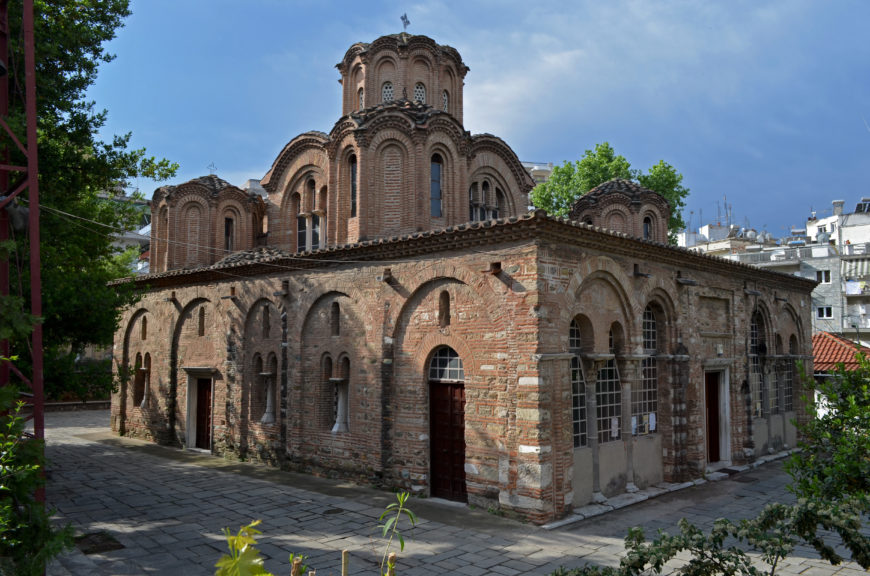
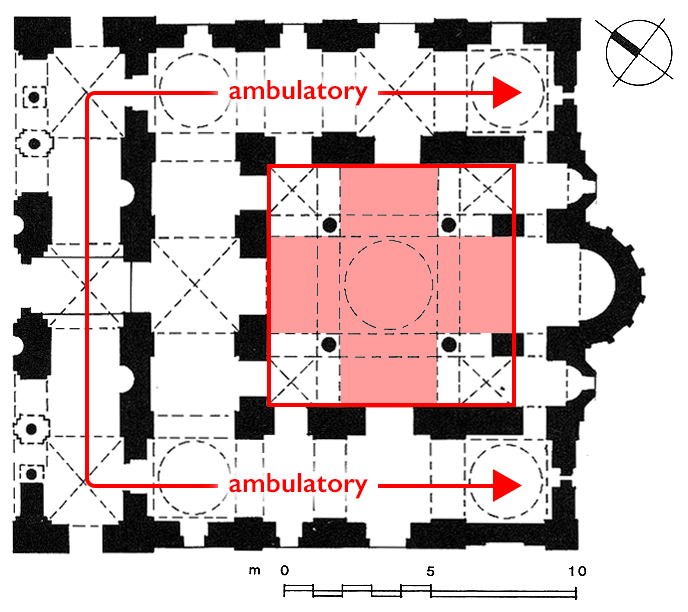
Topped by multiple domes and opened by porticoes, the auxiliary spaces included subsidiary chapels.
Although their counterparts in Constantinople clearly served for burials, the functions of the ambulatory in Thessaloniki are less evident. Several simpler, unvaulted churches survive from the same period.
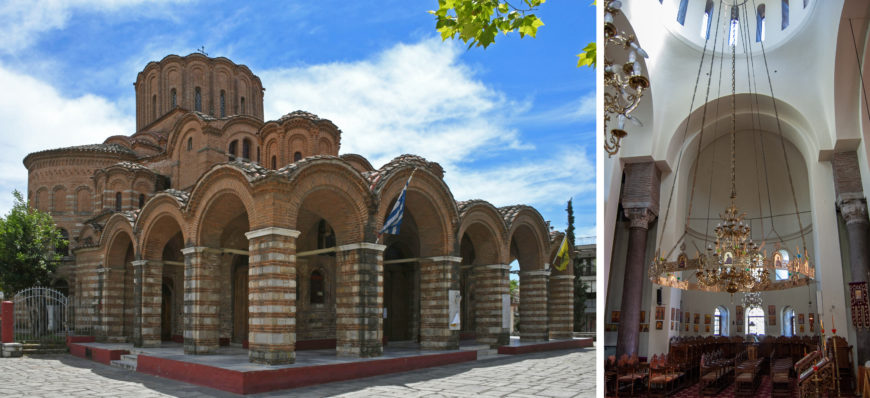
Profitis Elias
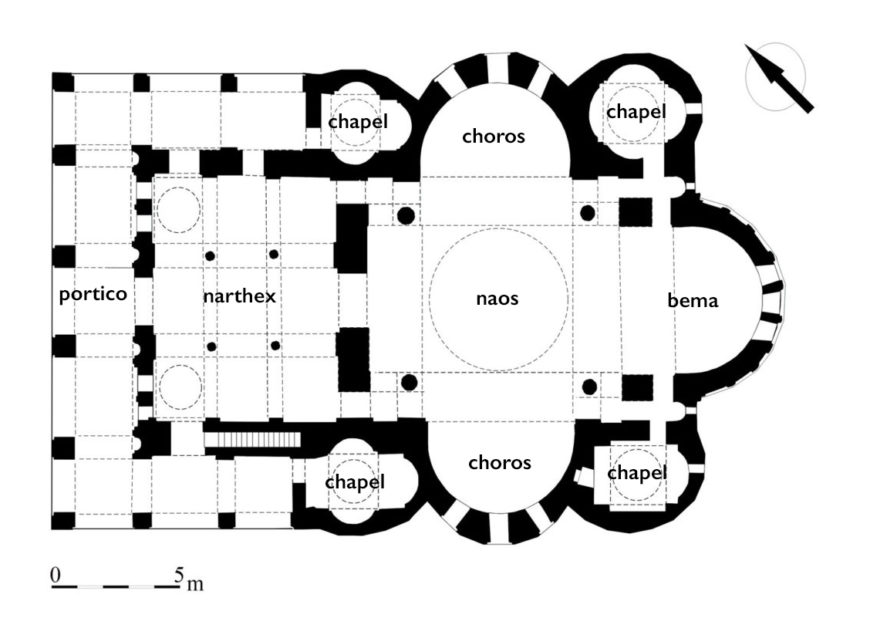
The Profitis Elias, built c. 1360 on an Athonite plan (with choroi and subsidiary chapels), demonstrates the enduring vitality of architecture in the city
Mystras
Mystras (in the Peloponnese in Greece) emerged as a major Byzantine political center with the expulsion of the Latins in the mid-thirteenth century (following their occupation of the region since the time of the Fourth Crusade).
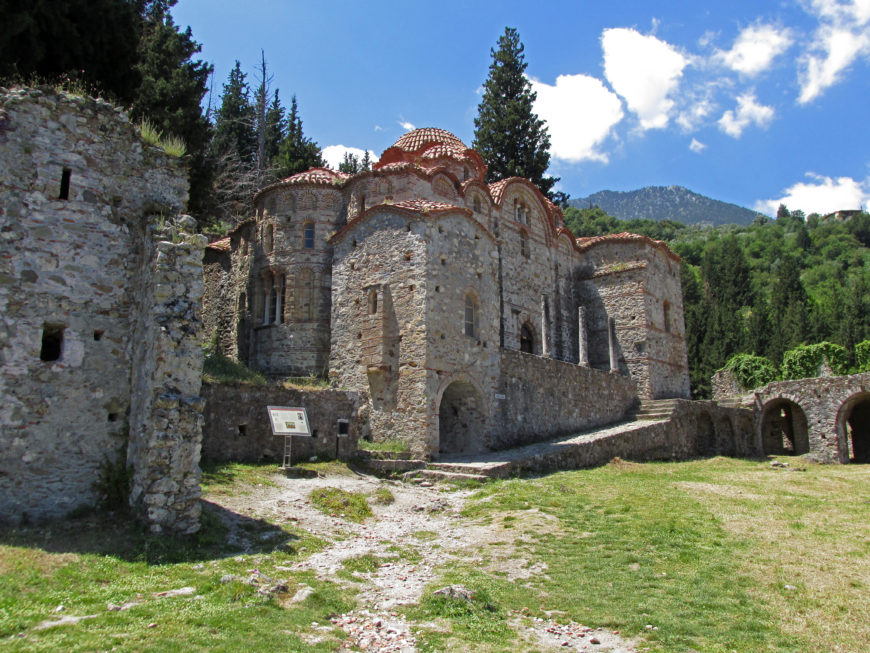
Hodegetria Church at Brontochion Monastery
Several churches of the so-called “Mystras type” (named for their location in Mystras, Greece) combine a basilican ground plan with a cross-in-square, five-domed gallery, the whole enveloped by porticoes, a belfry, and additional subsidiary spaces.
The Hodegetria (or Aphentiko) church at the Brontochion monastery, built c. 1310-22, betrays evidence of an ad hoc creation, begun as a simple cross-in-square church.
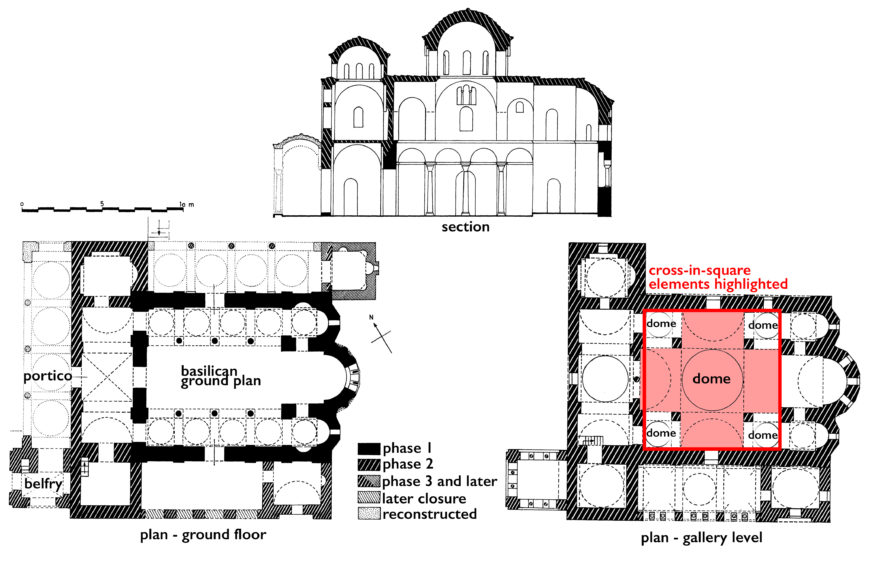
Pantanassa monastery
The type is repeated as late as 1428 in the church of the Pantanassa monastery.
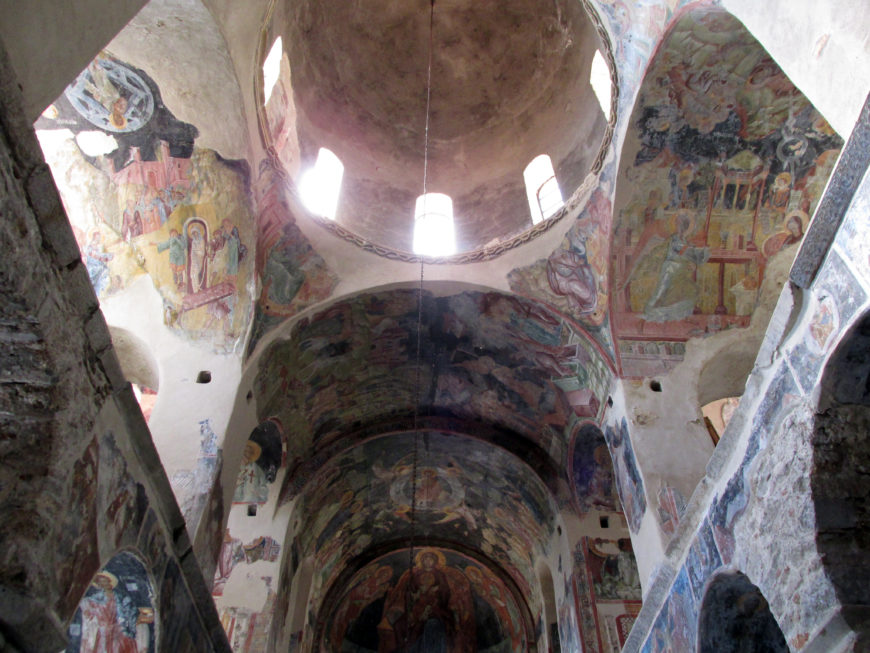
Churches of the octagon-domed church and cross-in-square types were also constructed in this period (read more about octagon-domed churches). Architectural detailing suggests close connections with both Constantinople and Italy.
Bulgaria
Perhaps most significant in this period is the emergence of neighboring powers as creative centers of architecture. Bulgaria remained closest to Byzantium in its architectural developments.
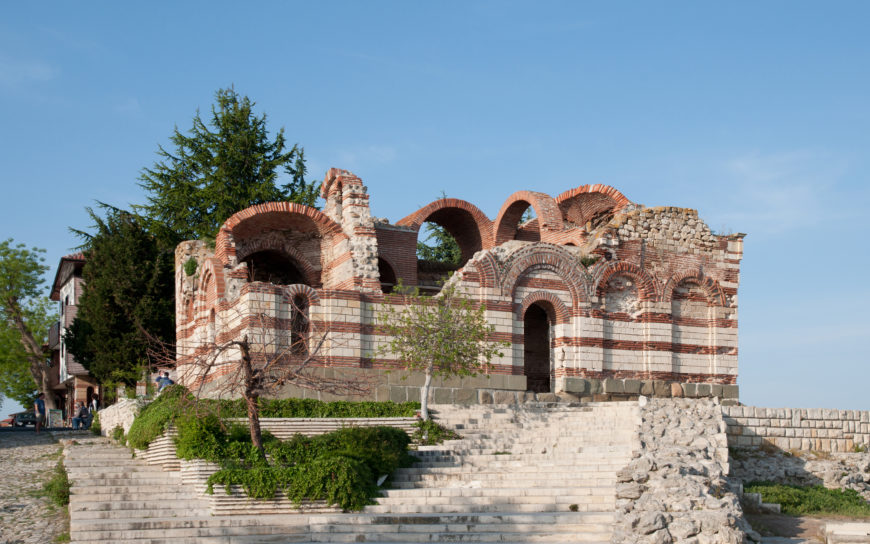
The Pantokrator and Sv. Ivan Aliturgetos at Nesebar
Although more robust in terms of their surface decoration, the late churches of Nesebar, for example, follow the construction techniques and façade ornamentation of Constantinople. The coastal town passed repeatedly between Byzantine and Bulgarian control.
The churches of the Pantokrator and Sv. Ivan Aliturgetos date to the mid-fourteenth century and are most distinctive for their colorful exteriors, combining brick and stone decoration with glazed ceramic disks and rosettes.
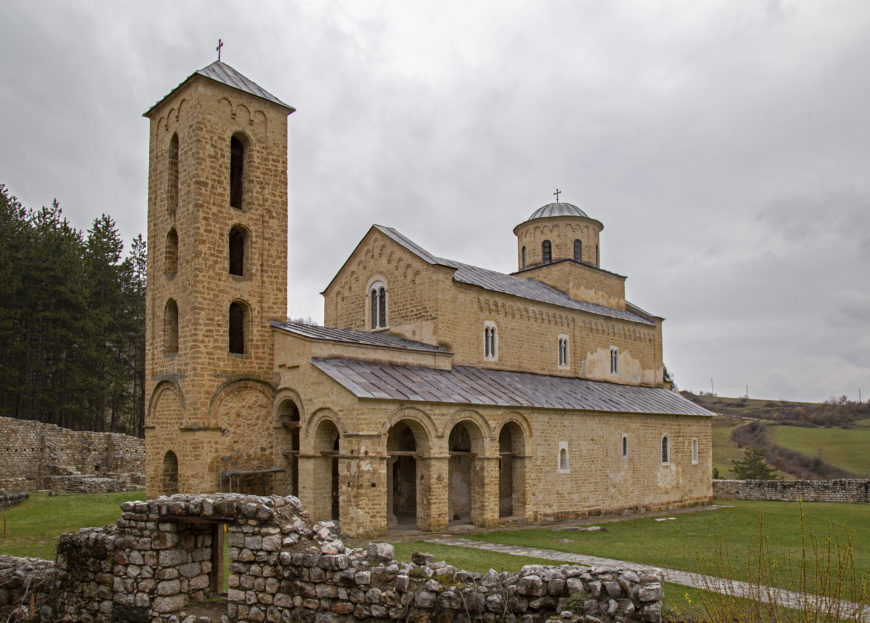
Serbia
Medieval Serbia experienced some western European influence from the Dalmatian coast in the twelfth and thirteenth centuries (as at Sopoćani, c. 1265), but as close ties and political rivalry with Byzantium developed in the fourteenth century, Serbian architecture generally followed Byzantine developments, importing both ideas and masons.
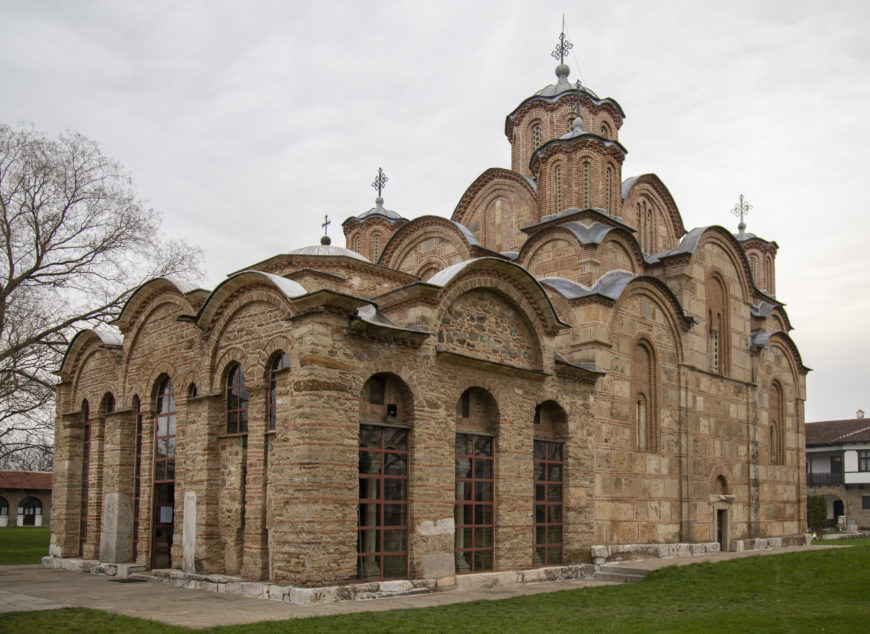
Gračanica Monastery
In many ways, King Milutin’s church at Gračanica, built before 1321, represents the culmination of Late Byzantine architectural design. Integrating a highly attenuated cross-in-square naos with a pi-shaped ambulatory, the whole is topped by five domes. With simplified façade arcading and a pyramidal massing of forms, the building exhibits an external clarity that belies its complexity.
Lesnovo
The reigns of both Milutin and Stefan Dušan witnessed a great deal of construction, often similar to developments in northern Greece. The monastic church at Lesnovo (in modern North Macedonia) built 1341-47, for example, is a grand cross-in-square church with a domed narthex. It would not seem out of place in Late Byzantine Thessalonike in its scale, construction technique, or style.
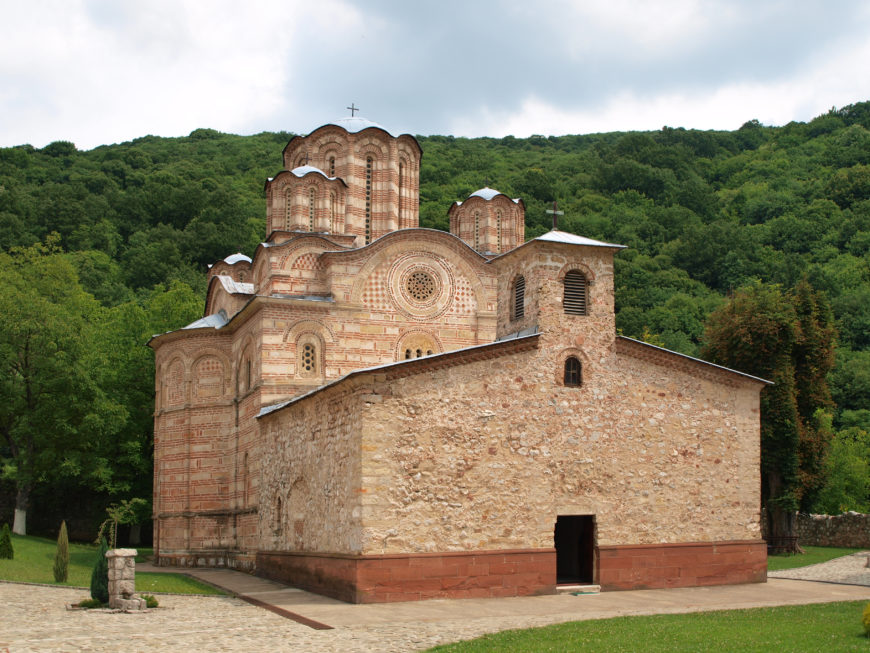
Ravanica Monastery
Later architecture in Serbia, notably that of the so-called Morava School, is smaller and more decorative, often utilizing the so-called Athonite plan (with choroi and subsidiary chapels), as at Ravanica (1370s), with five domes, or the smaller and simpler Kalenić (after 1407).
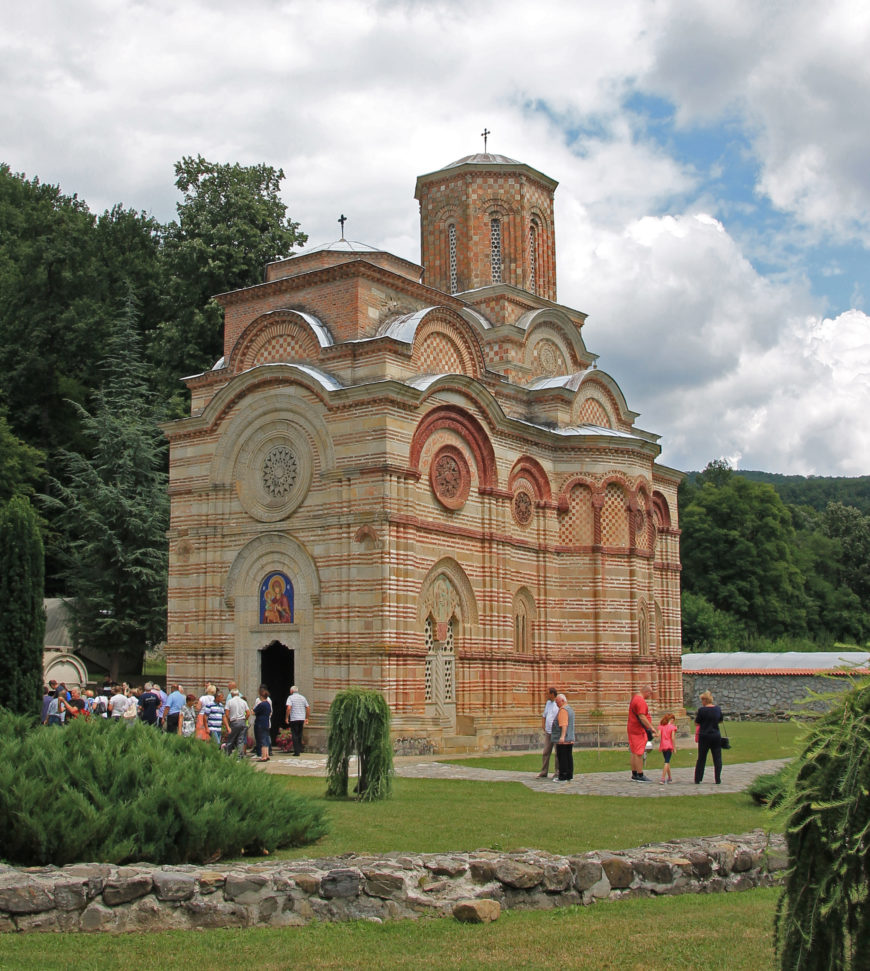
Romania
Romania represents a latecomer to the scene. Wallachia (a historical region in southeastern Romania), liberated from Hungary in 1330, came under the influence of Serbian architecture, while Moldavia (a historical region in northeastern Romania), liberated in 1365, shows a greater originality.
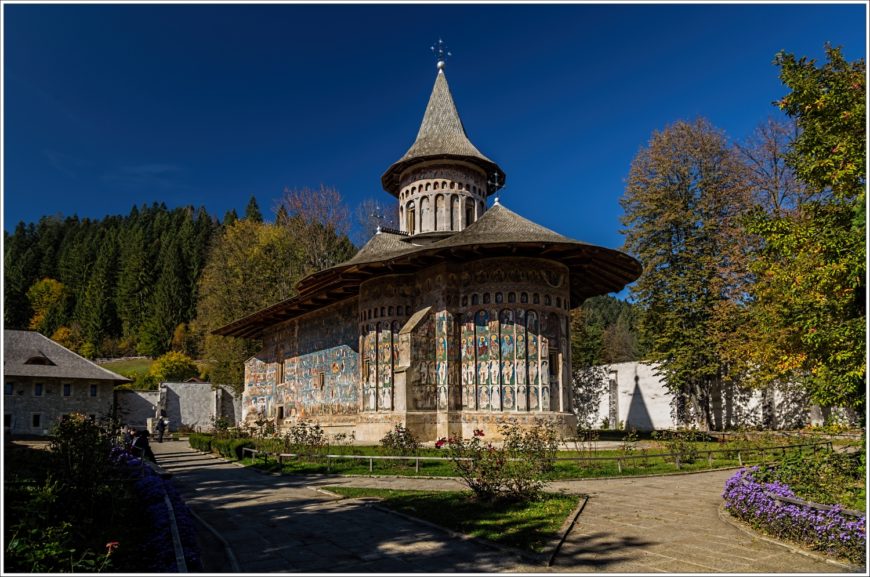
Fifteenth-century churches like that at Voroneţ, built c. 1488, or Suceviţa, built c. 1485, have steeply pitched, heavy overhanging roofs and a diminished dome above a triconch plan, the walls entirely frescoed on the exterior. The origin of this distinctively hybrid architecture is unclear.
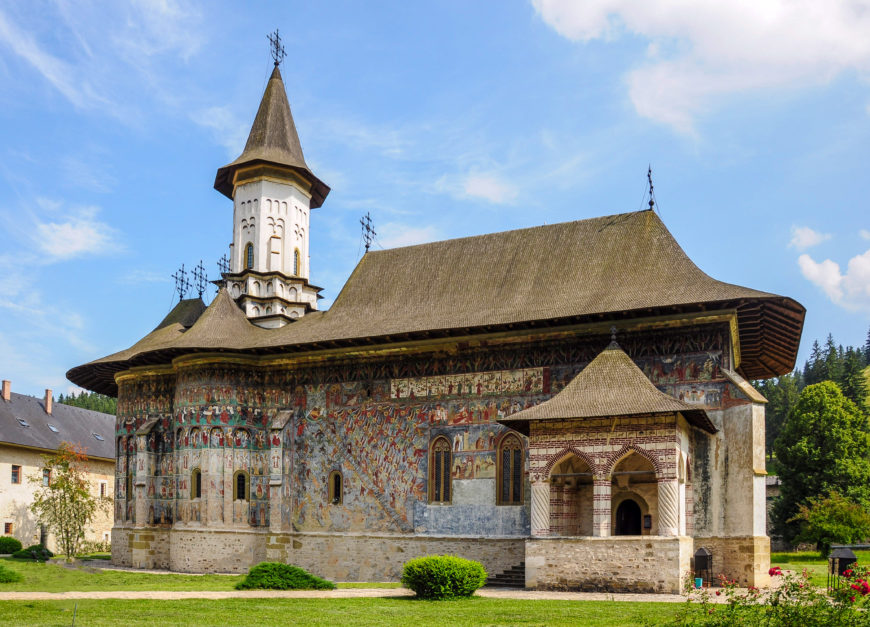
Russia
Russia was destabilized in the thirteenth century by the invasion of the Mongols, with the notable exceptions of Novgorod and Pskov, where medieval churches survive from the twelfth century onward.
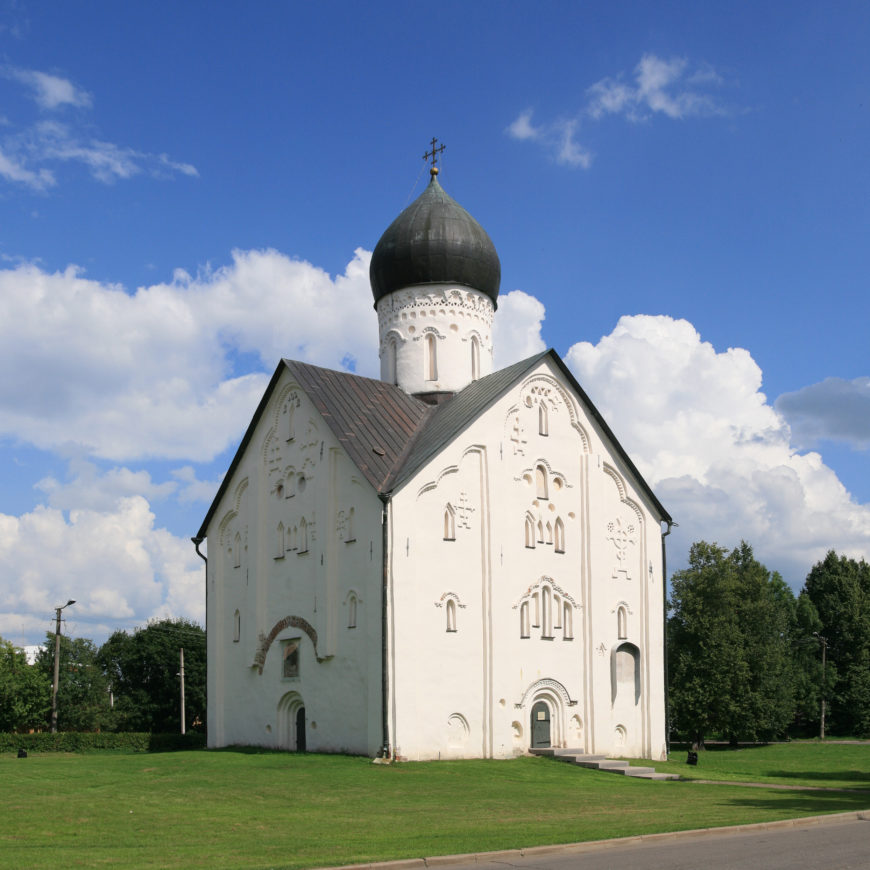
In Novgorod, churches like the Saviour-on-the-Ilyina-Street (1374), are steep-roofed and roughly built.
As Russia recovered from the Mongol invasions, Muscovy developed its own distinctive architecture, first seen perhaps in the Dormition Cathedral in Zvenigorod (c. 1399).
Moscow emerged as the most important center, and following the fall of Constantinople in 1453, it assumed the role of spiritual leader of the Orthodox world.
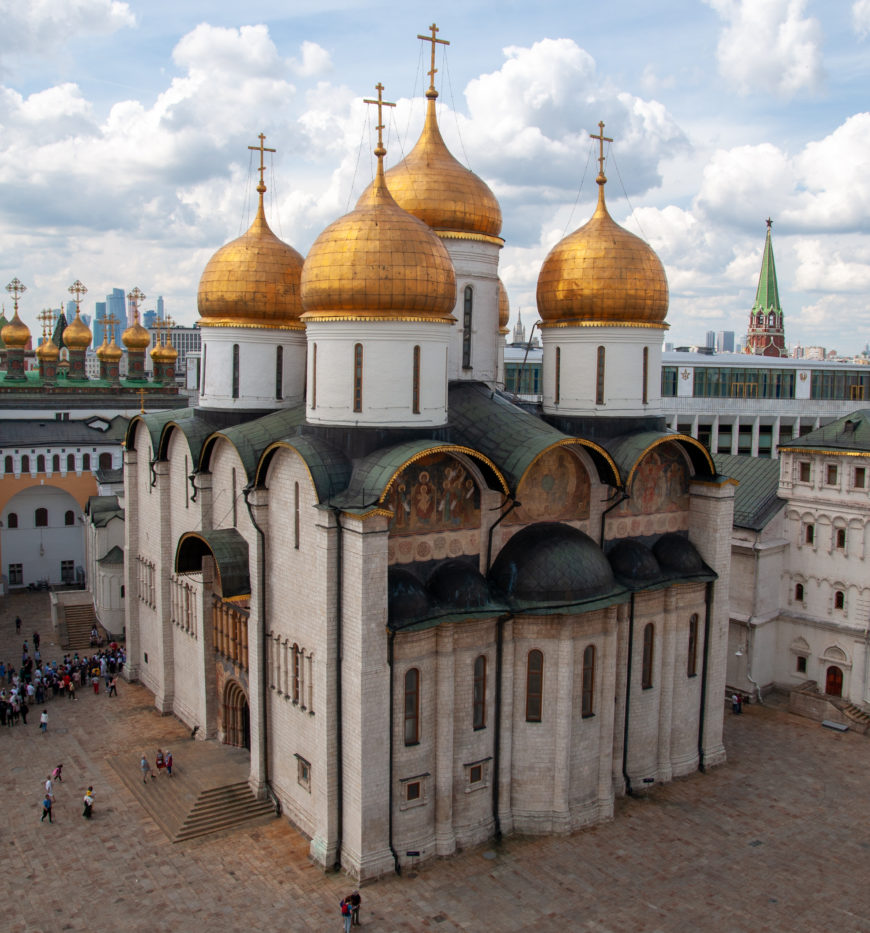
In the late fifteenth century, a new architectural impetus arrived from Italy, in the form of imported Italian architects.
The Cathedral of the Dormition in the Kremlin, constructed 1475-79 under the direction of Aristotele Fioravanti, combined details derived from the Cathedral of Vladimir with an Italian Renaissance modular plan, topped by five domes; it became the coronation church.
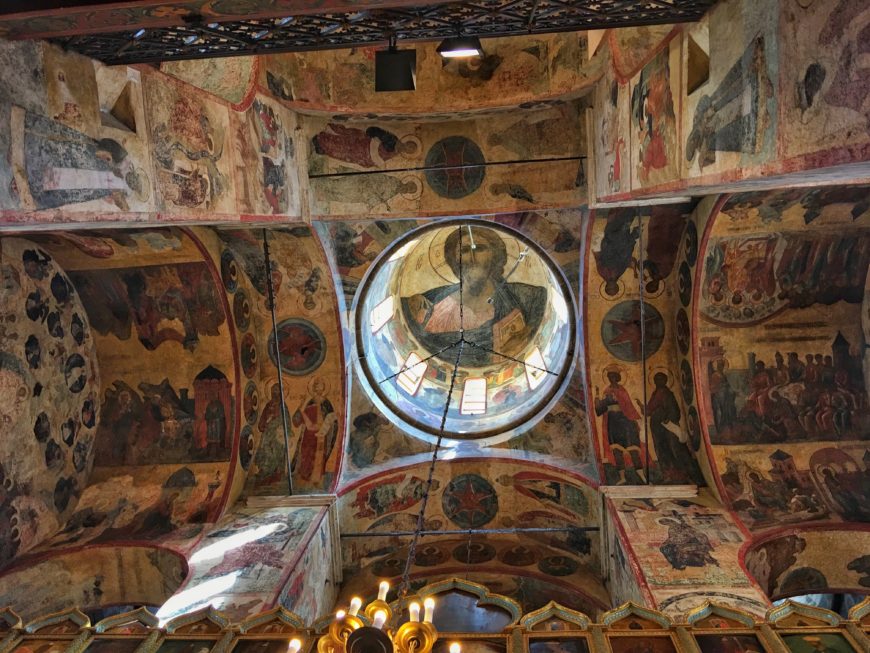
Cathedrals of the Annunciation and of the Archangel were added to the Kremlin shortly thereafter.
Cathedral Square facing the Archangel Cathedral (left) and Annunciation Cathedral, Moscow (right) (© Google)
Anatolia
With the defeat at Manzikirt in 1071, much of Anatolia passed into the control of the Seljuks and other Turkic beyliks, but this does not mark the end of Christian architecture in the region.
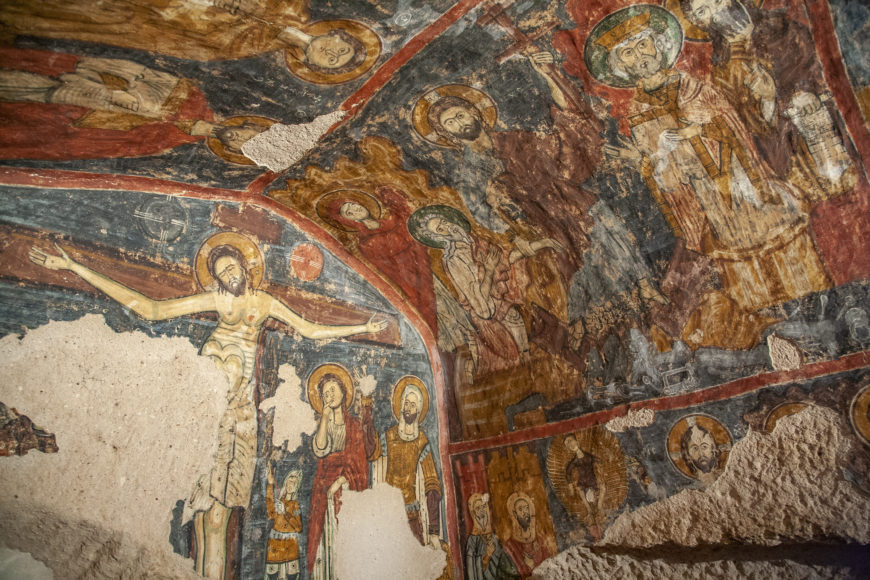
In the thirteenth century, there is evidence of rock-cut architecture in the Christian communities of Cappadocia (in central Anatolia), as for example at Tatlarin, Gülşehir, and Belisırma.
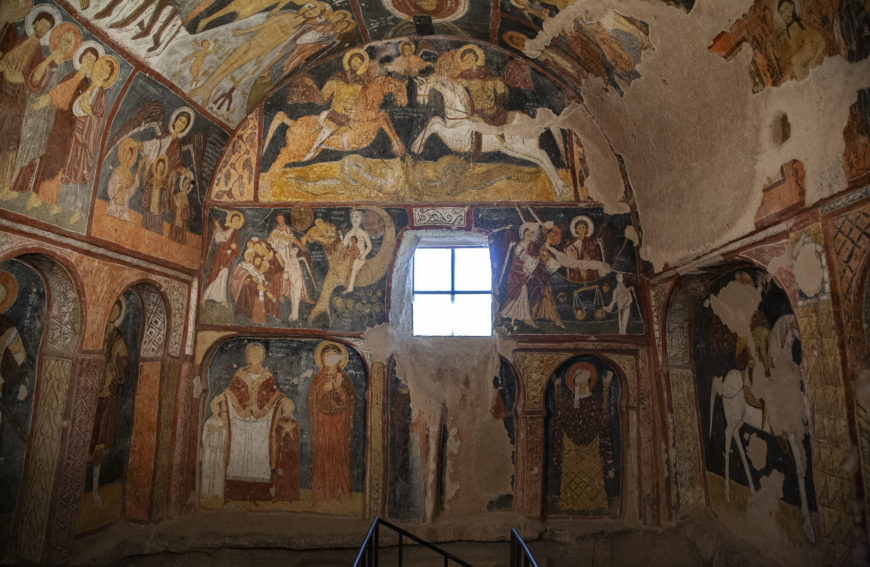
By the early fourteenth century, the Ottomans emerged as the dominant power in northwest Anatolia, and by the 1320s-1330s, the former nomads were actively building, and in a manner technically and stylistically following local, Byzantine practices, although plans and vaulting forms may be more closely aligned with the architecture of the Seljuks.
The Orhan Mosque in Bursa of the late 1330s corresponds closely to contemporaneous works of Byzantine architecture in its mixed brick and stone wall construction and its decorative details.
Many of the same features appear at the church of the Pantobasilissa in nearby Trilye, also from the late 1330s, suggesting that the same workshops were constructing both churches and mosques. At Bursa, the first Ottoman capital (conquered in 1326), two Byzantine churches were appropriated for use as the mausolea of Osman and Orhan.
Monasteries
Monasticism follows Middle Byzantine models, as for example at Hilandar on Mount Athos, founded by Milutin c. 1303.
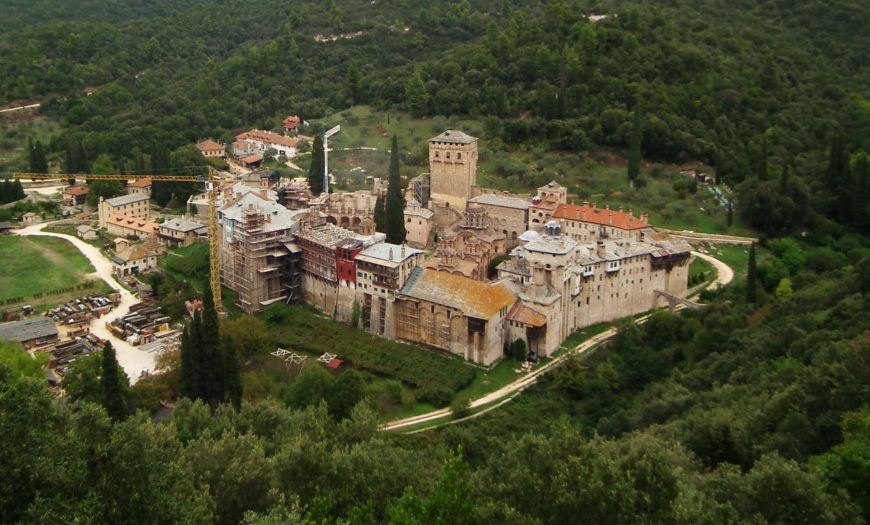
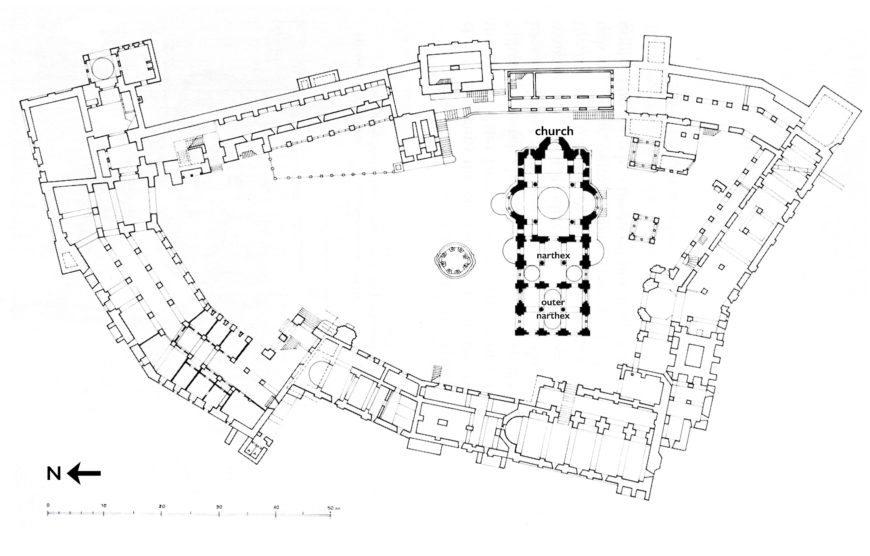
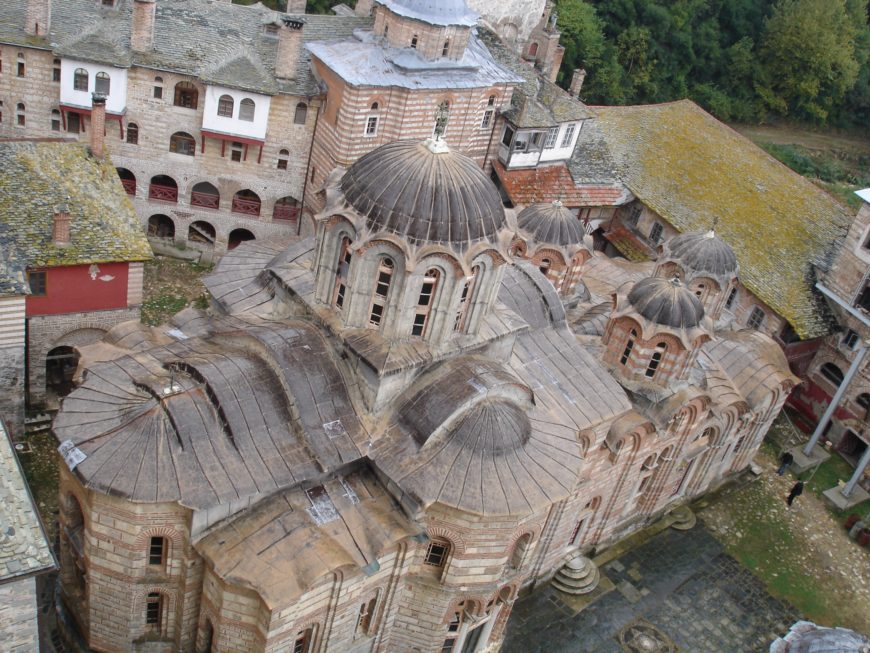
The freestanding, Athonite-plan katholikon included a large, twin-domed narthex or lite, subsequently expanded with a large, domed outer narthex in the latter part of the century. Both reflect the increased role of the narthex in monastic worship.
Fortified, with the monastic cells lining the wall, the monastery has its refectory set opposite the entrance to the katholikon, with a phiale or holy water font in the courtyard to one side. Similarly planned monasteries appear throughout the Balkans.
Next: read about Late Byzantine secular architecture and urban planning
Additional Resources
Robert G. Ousterhout, Eastern Medieval Architecture: The Building Traditions of Byzantium and Neighboring Lands (Oxford: Oxford University Press, 2019)
Byzantine Griffin Panel
by DR. EVAN FREEMAN and DR. ANNE MCCLANAN
A panel with a Griffin (a lion and an eagle — the king of birds and the king of animals — combined).
Video \(\PageIndex{16}\): Evan and Anne discuss Panel with a Griffin, 1250–1300, made in Greece or the Balkans (possibly), marble, 59.7 x 52.1 x 6.5 cm (The Metropolitan Museum of Art)
Late Byzantine church architecture
Periods of Byzantine history
Early Byzantine (including Iconoclasm) c. 330 – 843
Middle Byzantine c. 843 – 1204
The Fourth Crusade & Latin Empire 1204 – 1261
Late Byzantine 1261 – 1453
Post-Byzantine after 1453

Constantinople reclaimed
In 1204, crusaders of the Fourth Crusade sacked and occupied the Byzantine capital of Constantinople, beginning the period of the Latin Empire (the Byzantines referred to western Europeans—faithful to the pope of Rome—as “Latins” or “Franks” during this period). But in 1261, the Empire of Nicaea, a Byzantine successor state, retook Constantinople and crowned Michael VIII Palaiologos as their new emperor, ending the period of the Latin Empire.


The “Palaiologan Renaissance” in Constantinople
In Constantinople, church architecture was revived after the reconquest of the city in 1261.
Most constructions represent additions to existing monastic churches, probably following the model of the triple church at the Pantokrator monastery (read more about the Pantokrator monastery).
In all, there is little attempt at visual integration. An impressive funeral chapel as a setting for privileged burials was a standard feature, along with additional narthexes or ambulatories, equipped for burials. The building complexes are distinguished by an irregular row of apses along the east façade, topped by an asymmetrical array of domes. The parts read individually, with a marked contrast between the Middle and Late Byzantine forms.

The Mone tou Libos
The monastic complex known as Mone tou Libos (first established c. 907), for which the typikon survives, was expanded c. 1282-1303 by the widow of Michael VIII with the addition of an ambulatory-planned church equipped with arcosolia, where the early members of the Palaiologos imperial family were buried.
In a second, closely related building campaign, an outer ambulatory was added along the south and west of the complex, with numerous additional arcosolia tombs.
Read more about the ambulatory-plan church type.



The Theotokos Pammakaristos
At the Theotokos Pammakaristos, a twelfth-century ambulatory-plan church was expanded in several stages, with chapels, a belfry, and an outer ambulatory.
Most important is the south parekklesion, a tiny but ornate cross-in-square chapel, built c. 1310 to house the tomb of Michael Glabas Tarchaniotes.
Read more about the cross-in-square church type.

Vefa Kilise Mosque
The building now known as the Vefa Kilise Mosque was also expanded in several phases, with the addition of a two-stored annex, a belfry, and a three-domed, porticoed exonarthex with burial vaults beneath its floor.

The Chora Monastery
Of the Palaiologan monuments in Constantinople, the most important to survive is the Chora Monastery, where the additions uniquely represent a single phase of construction.


Restored and lavishly decorated by the statesman and scholar Theodore Metochites c. 1316-21, the twelfth-century naos was enveloped with a two-storied annex to the north, two broad narthexes to the west—the inner topped by two domes, the outer opened by a portico façade, and a domed funeral chapel or parekklesion to the south, with a belfry at the southwest corner.

In all of the Palaiologan complexes, complexity is more important than monumentality in the visual expression, and the new portions may be understood as a response to history, an attempt to establish a symbolic relationship with the past. By 1330, however, the short-lived “Palaiologan Renaissance” had ended in the capital, at least in terms of major church construction.

Thessaloniki
Thessaloniki also saw the construction of numerous churches in the Late Byzantine period.

Ambulatory-plan churches
At H. Panteleimon, H. Aikaterini, and H. Apostoloi, all late thirteenth or early fourteenth century in date, an attenuated cross-in-square core was enveloped by a pi-shaped ambulatory.


Topped by multiple domes and opened by porticoes, the auxiliary spaces included subsidiary chapels.
Although their counterparts in Constantinople clearly served for burials, the functions of the ambulatory in Thessaloniki are less evident. Several simpler, unvaulted churches survive from the same period.

Profitis Elias

The Profitis Elias, built c. 1360 on an Athonite plan (with choroi and subsidiary chapels), demonstrates the enduring vitality of architecture in the city
Mystras
Mystras (in the Peloponnese in Greece) emerged as a major Byzantine political center with the expulsion of the Latins in the mid-thirteenth century (following their occupation of the region since the time of the Fourth Crusade).

Hodegetria Church at Brontochion Monastery
Several churches of the so-called “Mystras type” (named for their location in Mystras, Greece) combine a basilican ground plan with a cross-in-square, five-domed gallery, the whole enveloped by porticoes, a belfry, and additional subsidiary spaces.
The Hodegetria (or Aphentiko) church at the Brontochion monastery, built c. 1310-22, betrays evidence of an ad hoc creation, begun as a simple cross-in-square church.

Pantanassa monastery
The type is repeated as late as 1428 in the church of the Pantanassa monastery.

Churches of the octagon-domed church and cross-in-square types were also constructed in this period (read more about octagon-domed churches). Architectural detailing suggests close connections with both Constantinople and Italy.
Bulgaria
Perhaps most significant in this period is the emergence of neighboring powers as creative centers of architecture. Bulgaria remained closest to Byzantium in its architectural developments.

The Pantokrator and Sv. Ivan Aliturgetos at Nesebar
Although more robust in terms of their surface decoration, the late churches of Nesebar, for example, follow the construction techniques and façade ornamentation of Constantinople. The coastal town passed repeatedly between Byzantine and Bulgarian control.
The churches of the Pantokrator and Sv. Ivan Aliturgetos date to the mid-fourteenth century and are most distinctive for their colorful exteriors, combining brick and stone decoration with glazed ceramic disks and rosettes.

Serbia
Medieval Serbia experienced some western European influence from the Dalmatian coast in the twelfth and thirteenth centuries (as at Sopoćani, c. 1265), but as close ties and political rivalry with Byzantium developed in the fourteenth century, Serbian architecture generally followed Byzantine developments, importing both ideas and masons.

Gračanica Monastery
In many ways, King Milutin’s church at Gračanica, built before 1321, represents the culmination of Late Byzantine architectural design. Integrating a highly attenuated cross-in-square naos with a pi-shaped ambulatory, the whole is topped by five domes. With simplified façade arcading and a pyramidal massing of forms, the building exhibits an external clarity that belies its complexity.
Lesnovo
The reigns of both Milutin and Stefan Dušan witnessed a great deal of construction, often similar to developments in northern Greece. The monastic church at Lesnovo (in modern North Macedonia) built 1341-47, for example, is a grand cross-in-square church with a domed narthex. It would not seem out of place in Late Byzantine Thessalonike in its scale, construction technique, or style.

Ravanica Monastery
Later architecture in Serbia, notably that of the so-called Morava School, is smaller and more decorative, often utilizing the so-called Athonite plan (with choroi and subsidiary chapels), as at Ravanica (1370s), with five domes, or the smaller and simpler Kalenić (after 1407).

Romania
Romania represents a latecomer to the scene. Wallachia (a historical region in southeastern Romania), liberated from Hungary in 1330, came under the influence of Serbian architecture, while Moldavia (a historical region in northeastern Romania), liberated in 1365, shows a greater originality.

Fifteenth-century churches like that at Voroneţ, built c. 1488, or Suceviţa, built c. 1485, have steeply pitched, heavy overhanging roofs and a diminished dome above a triconch plan, the walls entirely frescoed on the exterior. The origin of this distinctively hybrid architecture is unclear.

Russia
Russia was destabilized in the thirteenth century by the invasion of the Mongols, with the notable exceptions of Novgorod and Pskov, where medieval churches survive from the twelfth century onward.

In Novgorod, churches like the Saviour-on-the-Ilyina-Street (1374), are steep-roofed and roughly built.
As Russia recovered from the Mongol invasions, Muscovy developed its own distinctive architecture, first seen perhaps in the Dormition Cathedral in Zvenigorod (c. 1399).
Moscow emerged as the most important center, and following the fall of Constantinople in 1453, it assumed the role of spiritual leader of the Orthodox world.

In the late fifteenth century, a new architectural impetus arrived from Italy, in the form of imported Italian architects.
The Cathedral of the Dormition in the Kremlin, constructed 1475-79 under the direction of Aristotele Fioravanti, combined details derived from the Cathedral of Vladimir with an Italian Renaissance modular plan, topped by five domes; it became the coronation church.

Cathedrals of the Annunciation and of the Archangel were added to the Kremlin shortly thereafter.
Cathedral Square facing the Archangel Cathedral (left) and Annunciation Cathedral, Moscow (right) (© Google)
Anatolia
With the defeat at Manzikirt in 1071, much of Anatolia passed into the control of the Seljuks and other Turkic beyliks, but this does not mark the end of Christian architecture in the region.

In the thirteenth century, there is evidence of rock-cut architecture in the Christian communities of Cappadocia (in central Anatolia), as for example at Tatlarin, Gülşehir, and Belisırma.

By the early fourteenth century, the Ottomans emerged as the dominant power in northwest Anatolia, and by the 1320s-1330s, the former nomads were actively building, and in a manner technically and stylistically following local, Byzantine practices, although plans and vaulting forms may be more closely aligned with the architecture of the Seljuks.
The Orhan Mosque in Bursa of the late 1330s corresponds closely to contemporaneous works of Byzantine architecture in its mixed brick and stone wall construction and its decorative details.
Many of the same features appear at the church of the Pantobasilissa in nearby Trilye, also from the late 1330s, suggesting that the same workshops were constructing both churches and mosques. At Bursa, the first Ottoman capital (conquered in 1326), two Byzantine churches were appropriated for use as the mausolea of Osman and Orhan.
Monasteries
Monasticism follows Middle Byzantine models, as for example at Hilandar on Mount Athos, founded by Milutin c. 1303.



The freestanding, Athonite-plan katholikon included a large, twin-domed narthex or lite, subsequently expanded with a large, domed outer narthex in the latter part of the century. Both reflect the increased role of the narthex in monastic worship.
Fortified, with the monastic cells lining the wall, the monastery has its refectory set opposite the entrance to the katholikon, with a phiale or holy water font in the courtyard to one side. Similarly planned monasteries appear throughout the Balkans.
Next: read about Late Byzantine secular architecture and urban planning
Additional Resources
Robert G. Ousterhout, Eastern Medieval Architecture: The Building Traditions of Byzantium and Neighboring Lands (Oxford: Oxford University Press, 2019)
Picturing salvation — Chora’s brilliant Byzantine mosaics and frescosby DR. BETH HARRIS and DR. STEVEN ZUCKER
Video \(\PageIndex{17}\): Chora Church (Kariye Müzesi), Istanbul, renovated c. 1315 – 1321
Smarthistory images for teaching and learning:












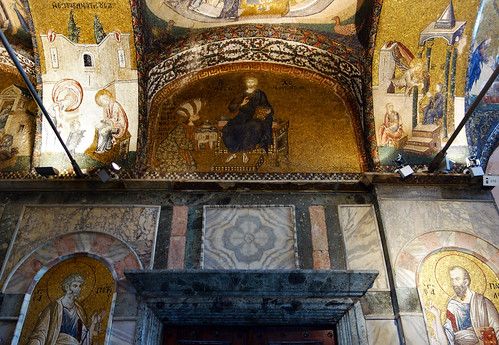
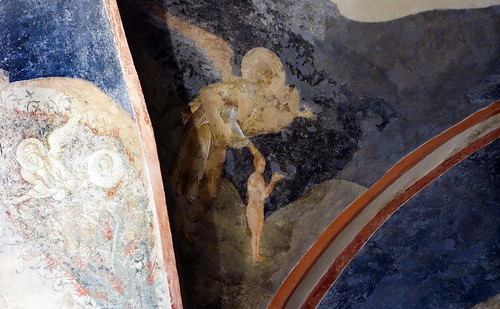
Late Byzantine secular architecture and urban planning
Periods of Byzantine history
Early Byzantine (including Iconoclasm) c. 330 – 843
Middle Byzantine c. 843 – 1204
The Fourth Crusade & Latin Empire 1204 – 1261
Late Byzantine 1261 – 1453
Post-Byzantine after 1453

The Fourth Crusade and the Latin Empire
In 1204, the crusaders of the Fourth Crusade (western Europeans faithful to the pope in Rome, whom the Byzantines referred to as “Latins” or “Franks”) sacked and occupied the Byzantine Capital of Constantinople. In the years that followed, the crusaders established a “Latin Empire” that also included formerly Byzantine regions such as the Pelopponese in southern Greece. In terms of urban developments, the period of Latin control encouraged some construction in the Peloponnese, while having an adverse effect on Constantinople. For all, the physical evidence is limited.
Read about the impact of the Fourth Crusade on Byzantine church architecture.
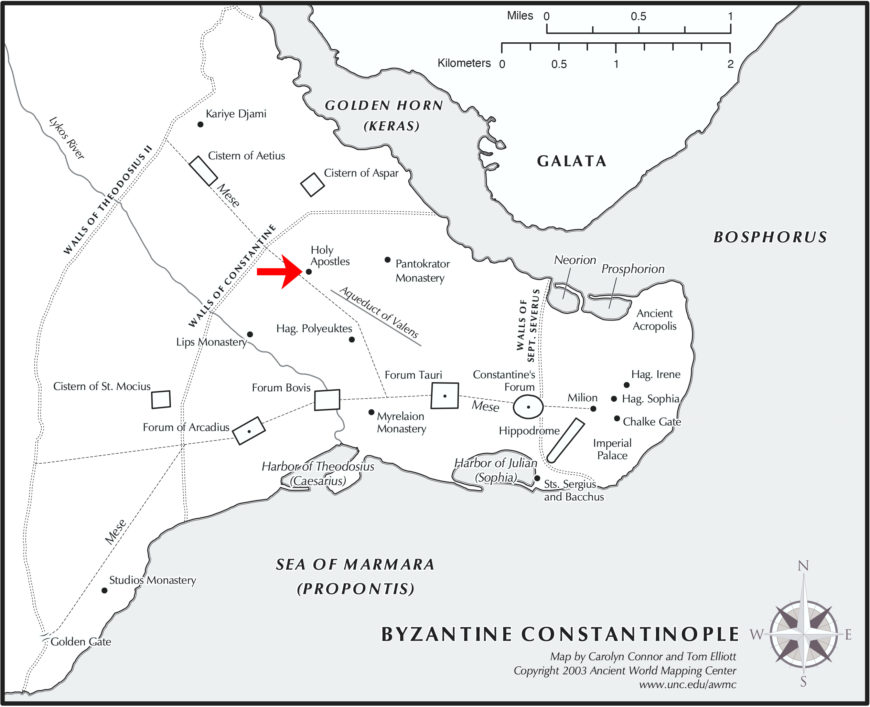
Urban planning in Constantinople
After retaking Constantinople for the Byzantines in 1261, emperor Michael VIII Palaiologos‘s refounding of the capital city may have been more symbolic than actual. It included a unique triumphal column positioned before the Church of the Holy Apostles (one of the great churches of the Byzantine capital, which no longer survives), topped by a statue group of the emperor kneeling before St. Michael. Since Constantine (the founder of Constantinople) was buried in the Church of the Holy Apostles, Michael’s new column may have represented an attempt to present himself as a “new Constantine” or second founder of the city of Constantinople. Unfortunately, the column does not survive and is only known from historical descriptions.

Theodore Metochites, a Byzantine statesman who as a young man had written an encomium lauding the city of Nicaea, strikes a very different tone in the Byzantios, an oration on Constantinople. While recognizing the diminished state of affairs, he attempts to give it a positive spin: Constantinople renews herself, so that ancient ruins are woven into the city’s fabric to assert their ancient nobility. While the intended message is of unchanging greatness, the realities of ruin and desolation are all too apparent.
Read about Theodore Metochites’ rebuilding of the Chora Monastery in Constantinople.
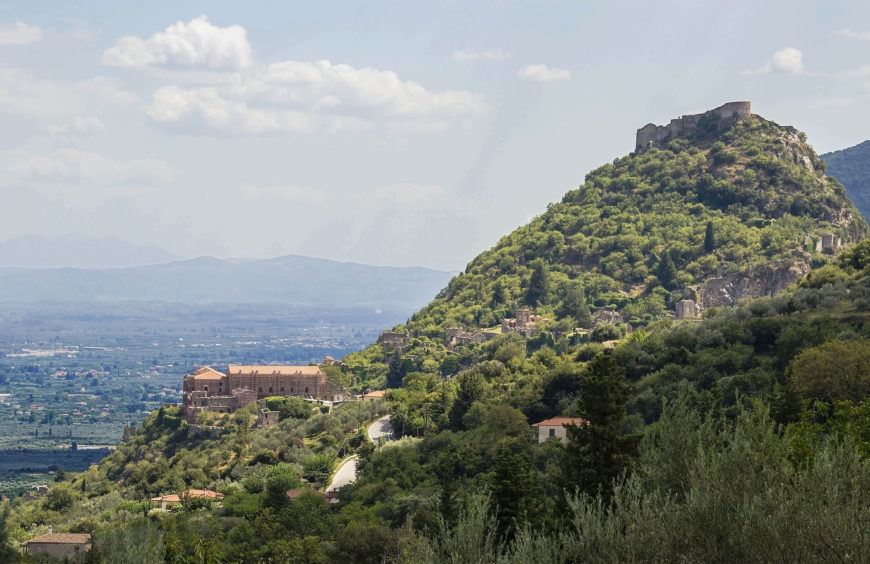
Urban planning in the Peloponnese
Mystras, a new city of the period, gives a better picture of urban planning.
Strategically situated on a hill above the ancient Greek city of Sparta in the Peloponnese (in souther Greece), Mystras developed beneath a Frankish castle—built by Latin occupiers in 1249 following the Fourth Crusade—which the Byzantines captured in 1262.
The rugged site with its steep slope offered excellent defenses and did not require a complete ring of walls.
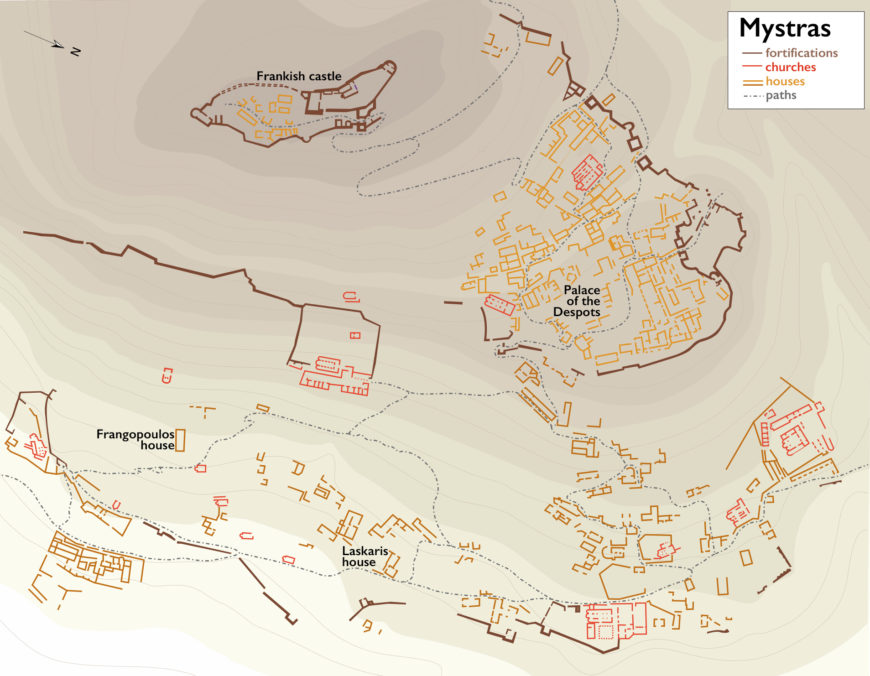
Subdivided internally into an upper and lower city, the streets are often no more than footpaths and too steep for wheeled vehicles; urban planning was at the mercy of the topography. Indeed, many areas within the walls were too steep for construction. Houses often required extensive substructures, and the only sizeable terrace within the city was given over to the Palace of the Despots (more on this below). Markets were probably located outside the walls.
The situation at Late Byzantine Geraki seems to have been similar. Located southeast of Mystras in the Pelopponese, Geraki developed beneath another Frankish hilltop fortress, which was ceded to the Byzantines in 1263.
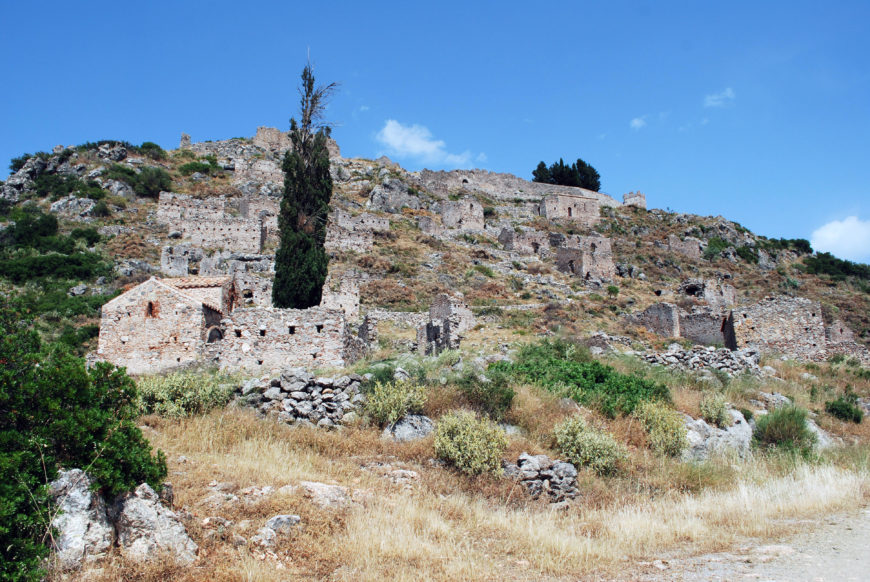
Domestic architecture
Excavations at Pergamon
The evidence for Late Byzantine domestic architecture is similarly limited. The excavations at Pergamon provide some sense of a neighborhood development.
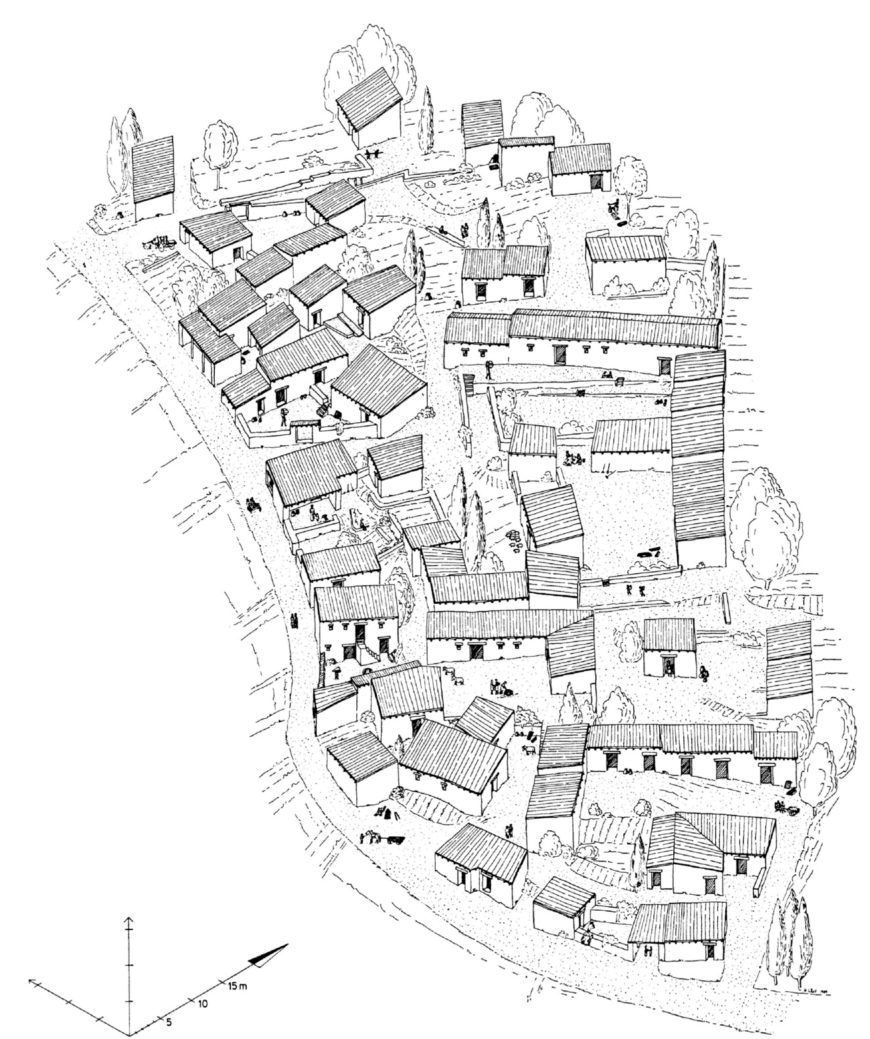
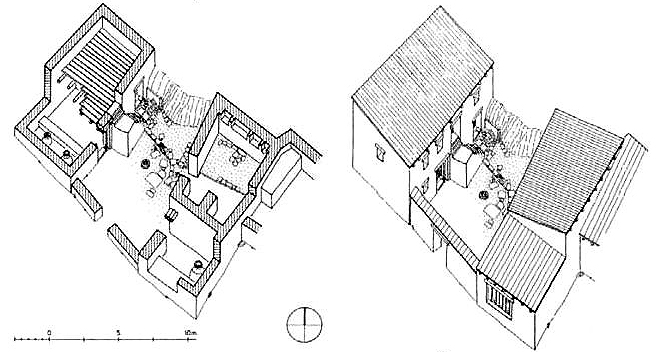
Here the houses consist of several rooms, often with a portico, arranged around a courtyard set off the irregular pattern of alleys and cul-de-sacs.
Similar house forms have been noted in other urban situations, with the focus of the house away from the street.
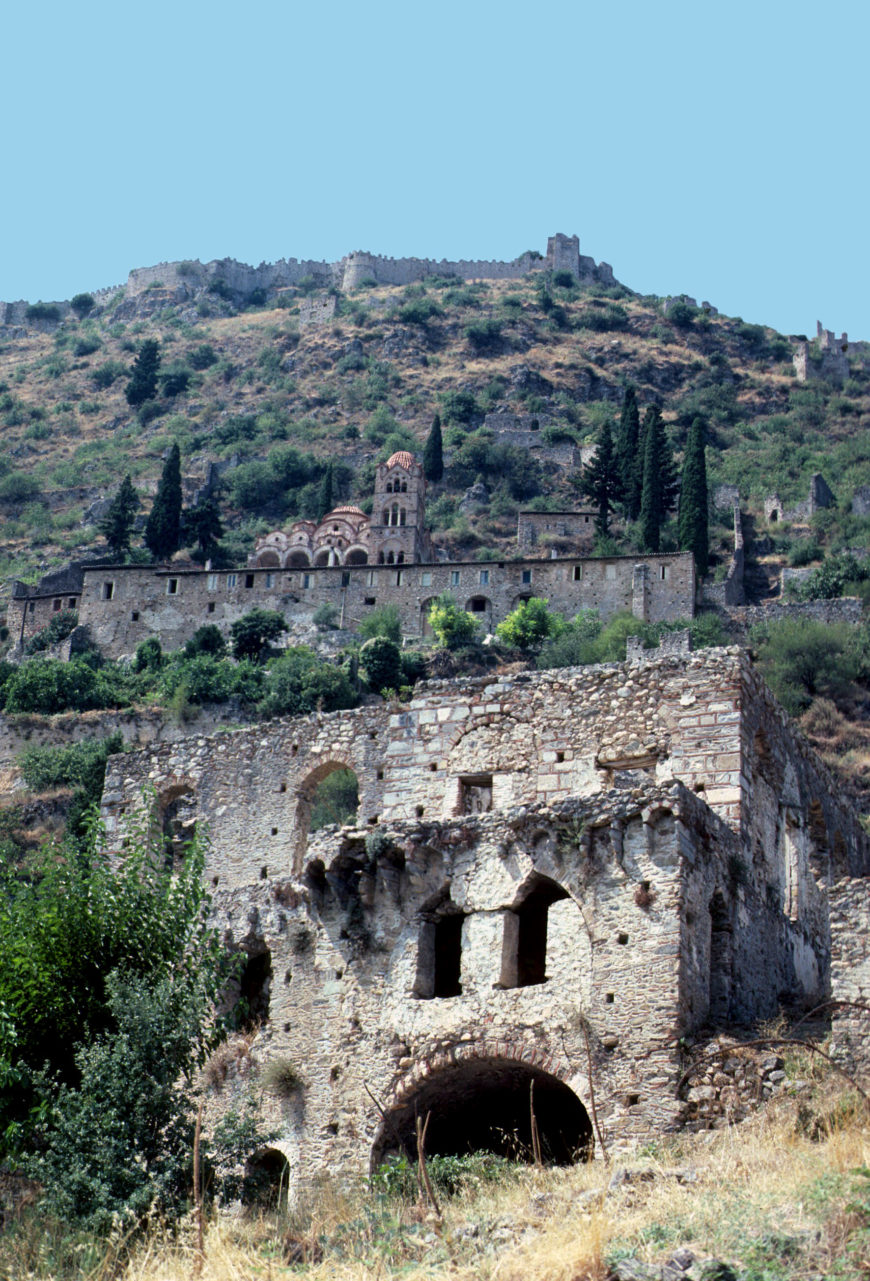
Mystras
Mystras also provides several good examples, such as the so-called Frangopoulos House and Laskaris House (named for those believed to have inhabited them), both probably from the early fifteenth century. Set into the steep slope, both had vaulted substructures of utilitarian function—cistern, stable, storeroom—to create a level platform for the residence, which consisted of one large room, with a fireplace to the rear and a terrace or balcony facing the view.
Tower of Apollonia
In the countryside, fortified towers often functioned as residences, as at Apollonia (near Amphipolis) and elsewhere in mainland Greece.
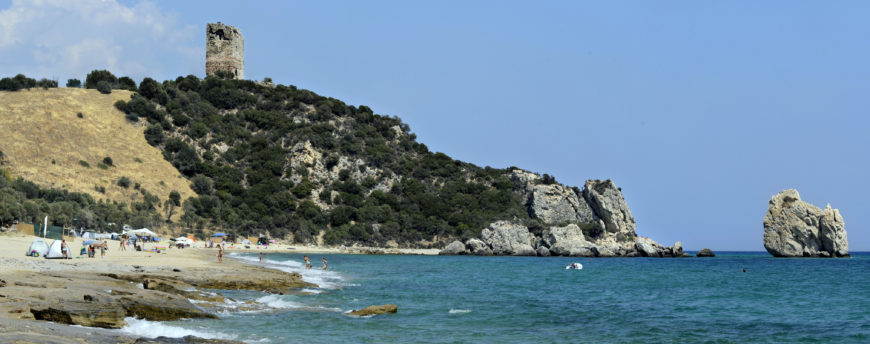
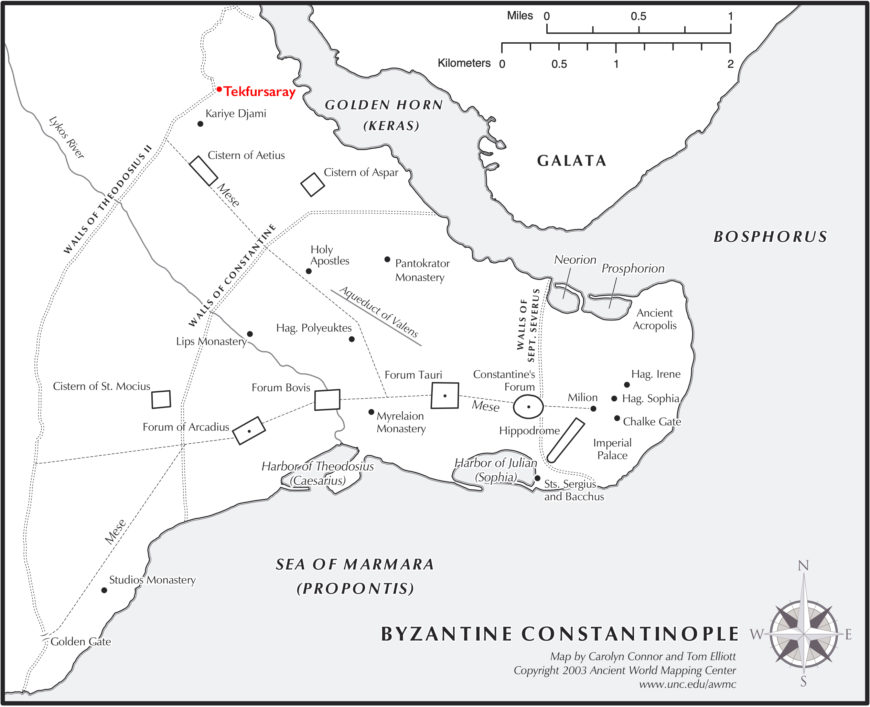
Constantinople
In Constantinople, nothing survives of the main imperial residence at the Blachernae Palace, except the so-called Tekfursaray, which may have been a pavilion associated with it.
Built as a three-storied block set between two lines of the land wall, the lowest level was opened to the courtyard by an arcade. The mid level was apparently subdivided into apartments, with the upper level functioning as a large audience hall, with appended balcony and a tiny chapel.
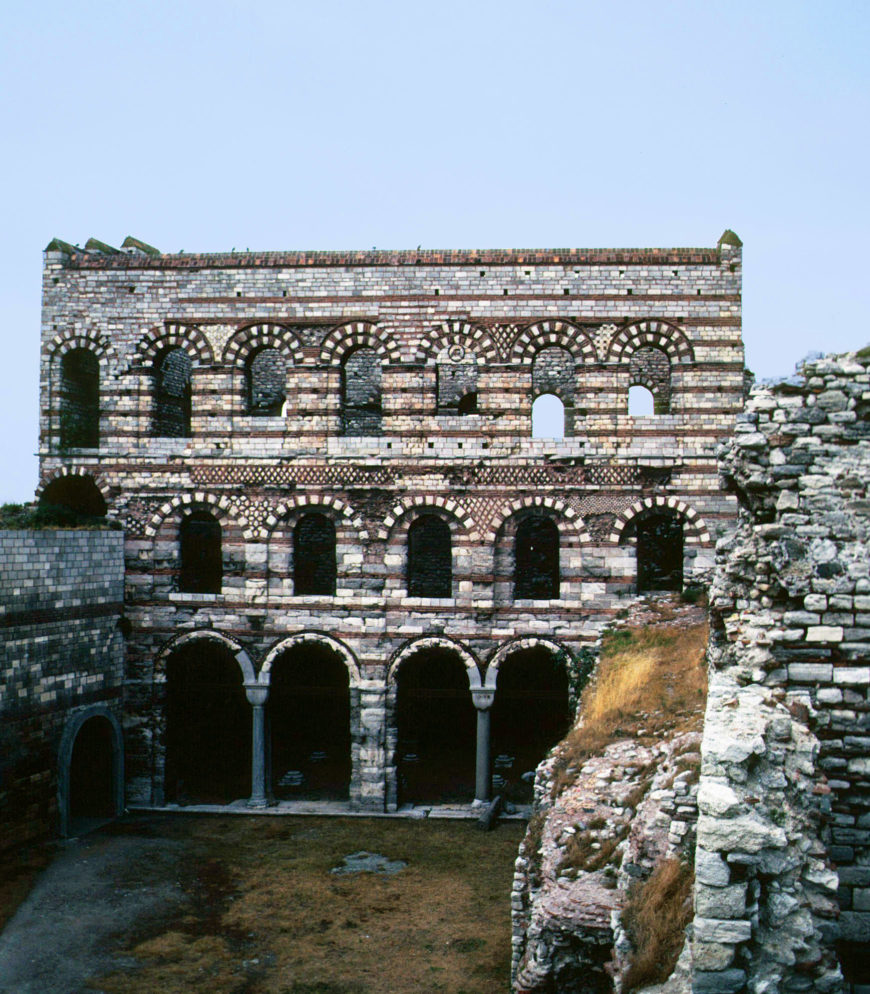
An association with Venetian palaces has been suggested, but the ruined palace at Nymphaeon of c. 1225 provides a useful precedent.
At Mystras, the Palace of the Despots grew over the course of the fourteenth and fifteenth centuries as several adjoining but independent units. Its last major addition, the Palaiologos wing, follows a three-storied format like that of the Tekfursaray, with an enormous audience hall on the uppermost level, with apartments and storerooms below.
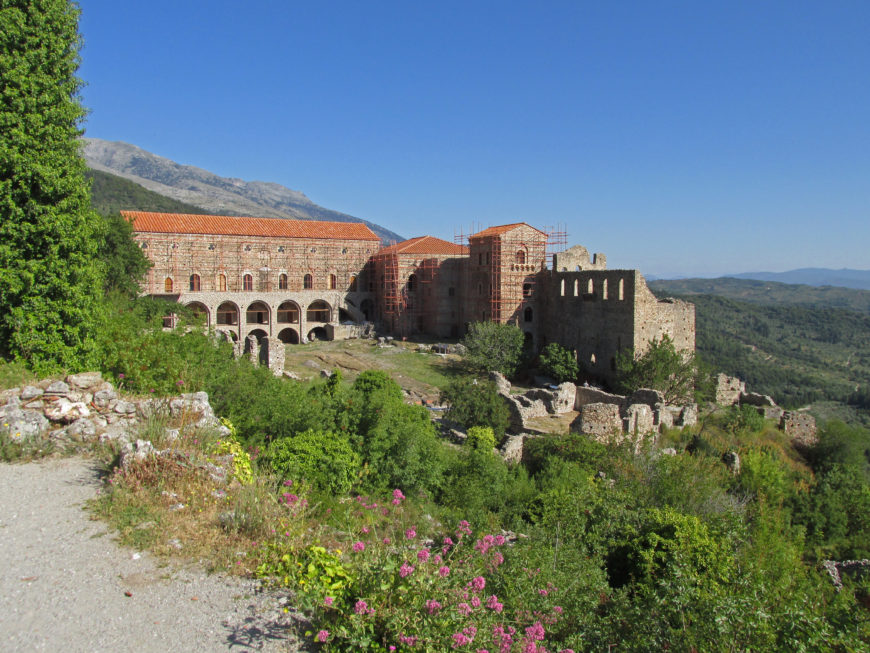
Fortifications
With the increasing insecurity and fragmentation of the empire, defense became a growing concern in the last centuries of the empire.
City walls
Nicaea was provided with a second line of walls in the thirteenth century, and the Laskarids built a series of visually-connected fortresses in an attempt to secure their Aegean territories.
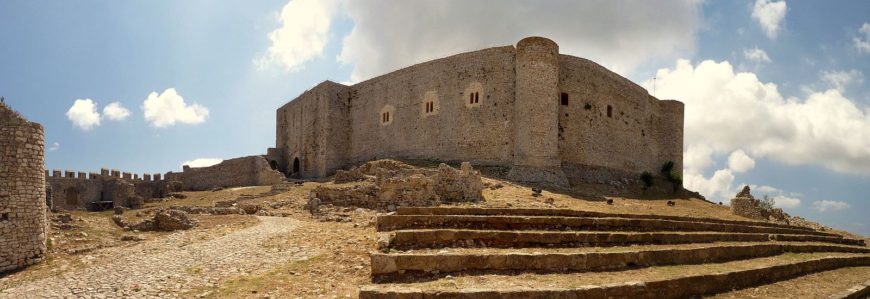
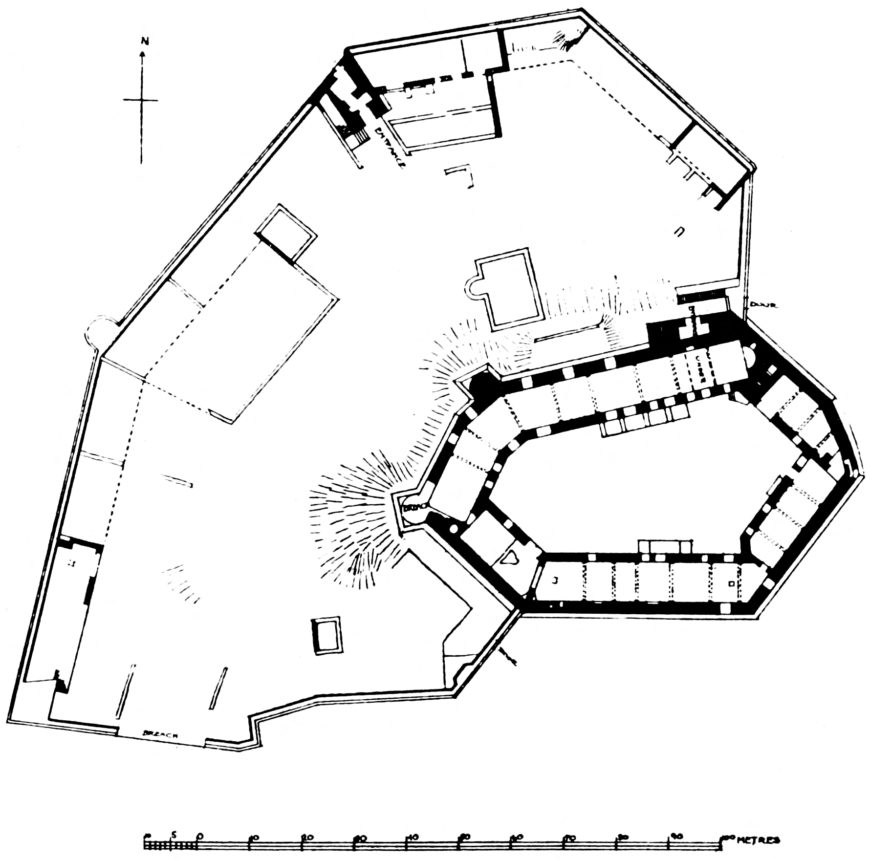
Frankish fortresses in the Peloponnese
Following the Fourth Crusade, the Franks also constructed fortresses across the Peloponnese in an attempt to secure control of the region, as at Chlemoutsi and Glarentza (now in ruins).
Byzantine fortresses
With the reconquest of Constantinople by the Byzantines, fortresses were either strengthened and expanded (as at Yoros on the Bosphoros) or constructed anew to protect the city against the rising power of the Ottomans to the east.
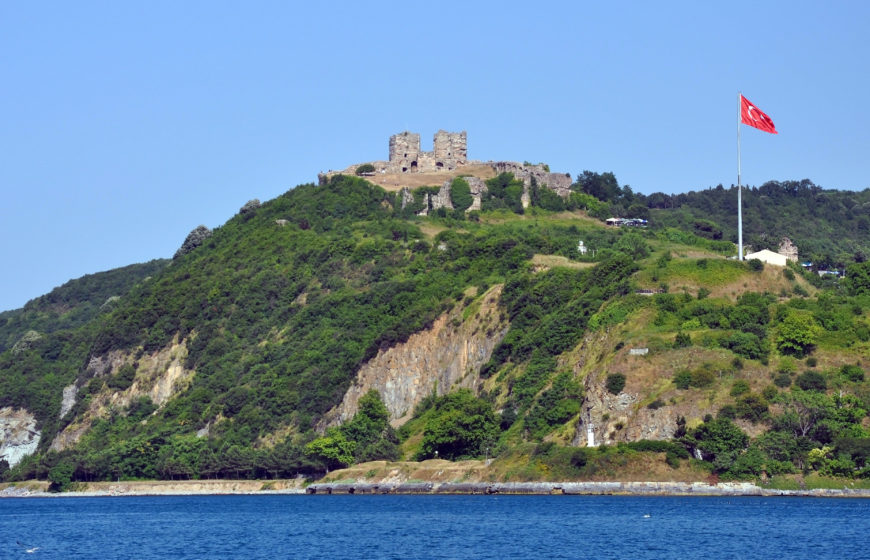
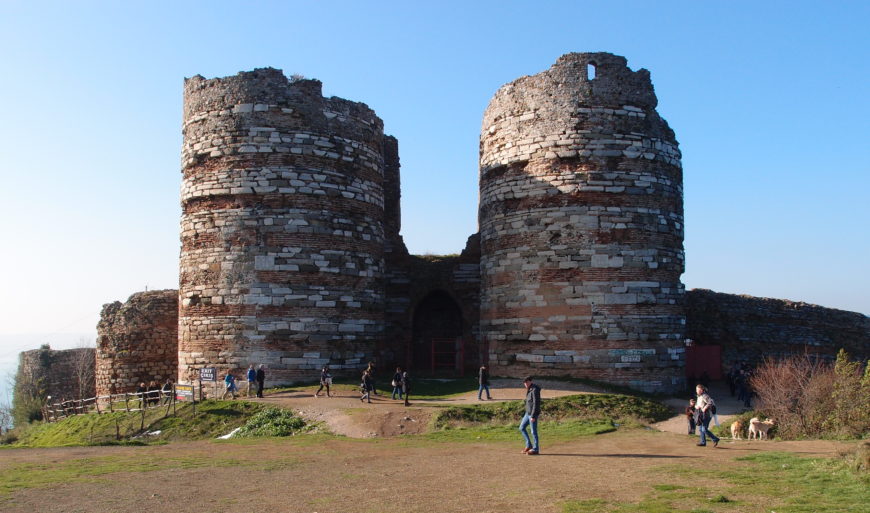
Among the smaller fortifications of the period, the castle at Pythion in Thrace is noteworthy. Built by John VI Kantakouzenos c. 1331, a large fortified tower quickly expanded with the construction of a second tower and gateway, with inner and outer enceintes. The four-bayed plan of the main tower, with brick vaulting at all levels, and the extensive use of stone machicolations (floor openings through which stones or other materials could be dropped on attackers) mark Pythion as unique among Byzantine fortifications and at the cutting edge of military technology in the fourteenth century.
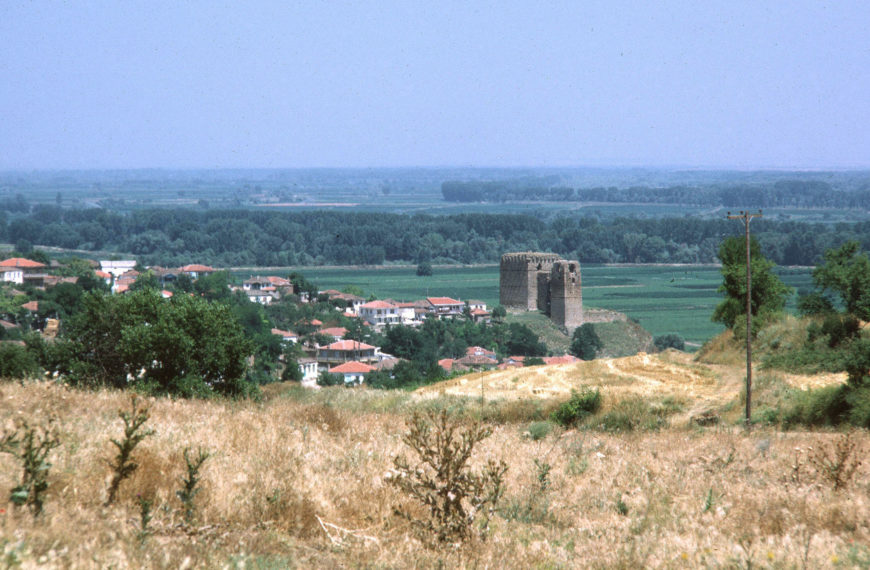
Additional Resources
Robert G. Ousterhout, Eastern Medieval Architecture: The Building Traditions of Byzantium and Neighboring Lands (Oxford: Oxford University Press, 2019)
Icon with the Triumph of Orthodoxy
by PIPPA COUCH and RACHEL ROPEIK
Video \(\PageIndex{18}\): Icon with the Triumph of Orthodoxy (Byzantine), c. 1400, tempera and gold on wood, 39 cm x 31 cm (British Museum, London)
Smarthistory images for teaching and learning:
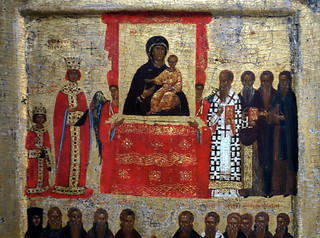
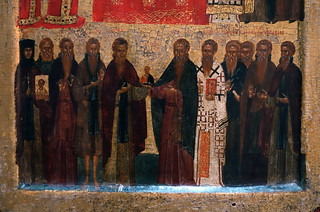
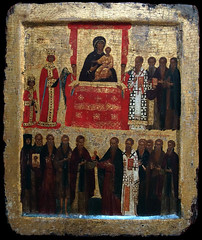
Post-Byzantine
Hagia Sophia as a mosque
by DR. ELIZABETH MACAULAY-LEWIS and DR. STEVEN ZUCKER
Video \(\PageIndex{19}\): Isidore of Miletus and Anthemius of Tralles (architects), Hagia Sophia, Istanbul, 532-37
This video focuses on Hagia Sophia after the conquest of Constantinople by the Ottomans in 1453.
Smarthistory images for teaching and learning:

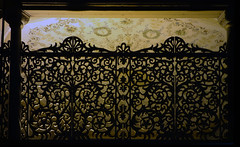
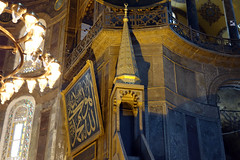


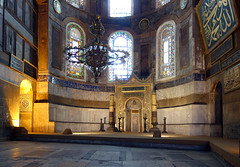
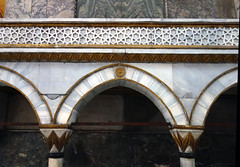

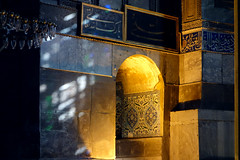
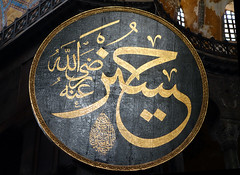
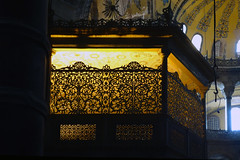

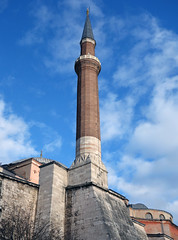
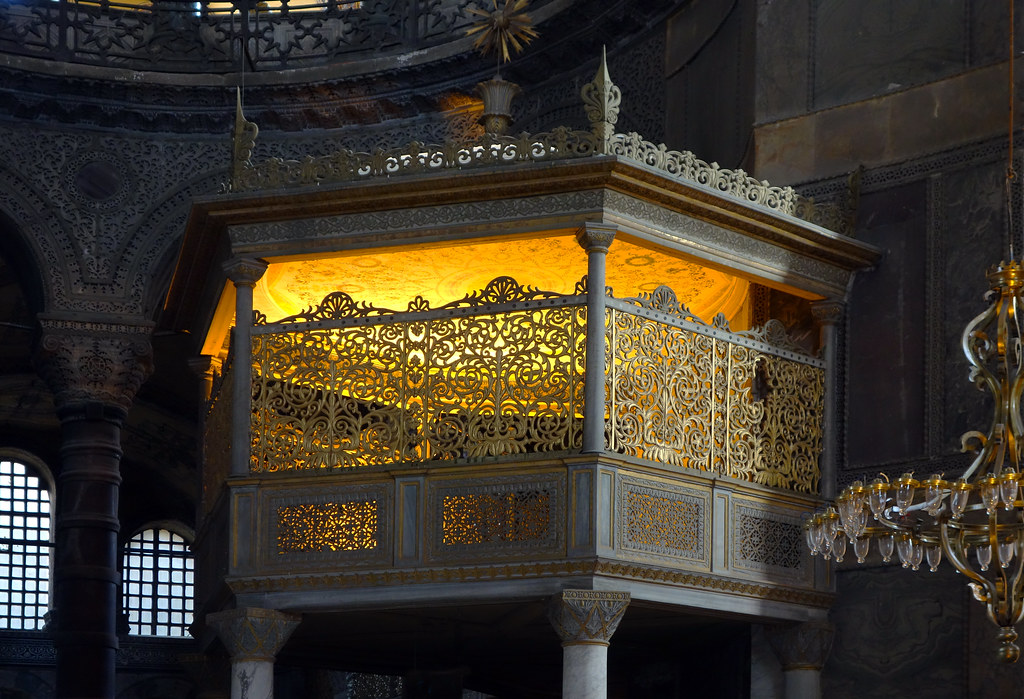
Church of St. Nicholas, Balinesti
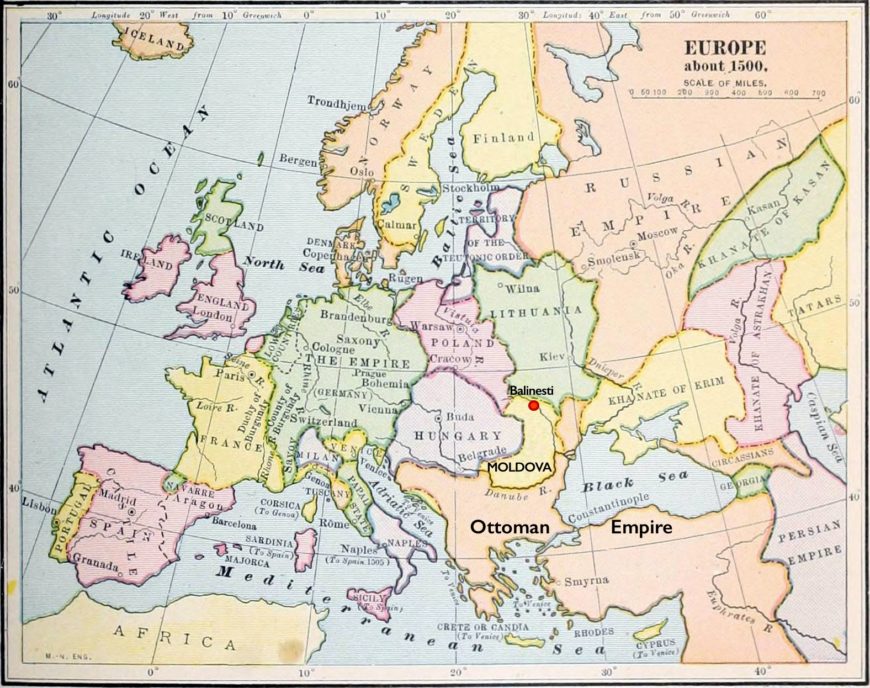
In Bălinești (part of the historical region of Moldova, in present-day Romania) stands the bulky silhouette of the private chapel of St. Nicholas.
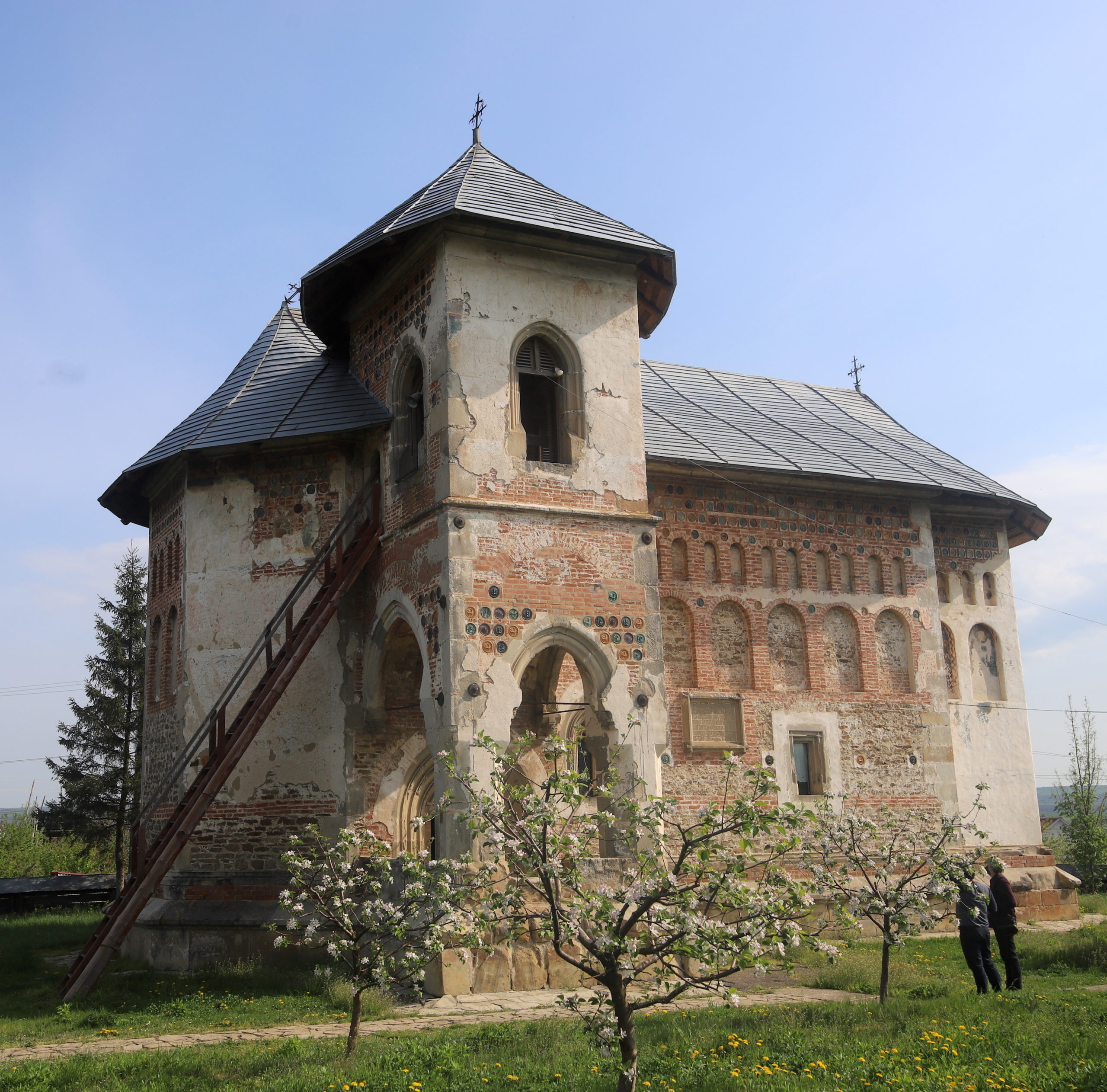
The chapel was built by a high-level minister in the service of the prince of Moldova — Ioan Tăutu (his official title was “Logothete”). Tautu also served as a diplomat in negotiations with neighboring powers such as the Ottoman Empire and his high standing is reflected in the lavish character of St. Nicholas.
The chapel stands among the finest examples of Moldavian architectural decoration (carved stone elements and polychrome glazed ceramic fixtures) and liturgical painting.
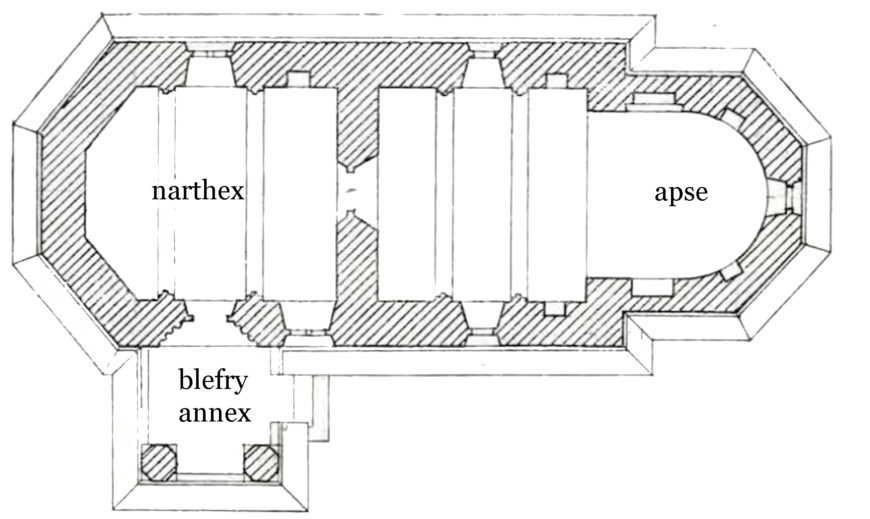
A hallmark of local hybrid architecture
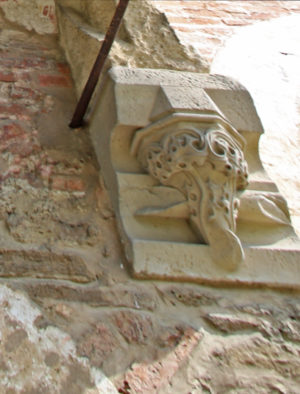
The chapel has a nave with a protruding horseshoe-shaped apse, balanced by a Western European structure, namely the trapezoid ending of the narthex. On the southern wall, a porch surmounted by a belfry marks the entrance and creates a picturesque tower-like annex.
The hybrid nature of this architectural solution — uniting both Eastern (Byzantine) and Western (Gothic) church forms — echoes similar private chapels in the region.
The carved stone details on the church walls are most telling of the infusion of the elegant Gothic style. These carvings are most clearly seen in the exquisite vault of the porch and on its railing, adorned with quatrefoils.
The interior architectural details show Gothic features, too, such as the supporting arches for the barrel vaults in the nave and narthex, which rest upon bundled pilasters. Such transfers from the Western architectural repertoire into the Post-Byzantine tradition (the Byzantine Empire fell to the Ottomans in 1453) were typical of local building practices. For this reason, scholars labeled the architecture of 15th- and 16th-century Moldova as “Byzantine edifices erected by Gothic hands.”
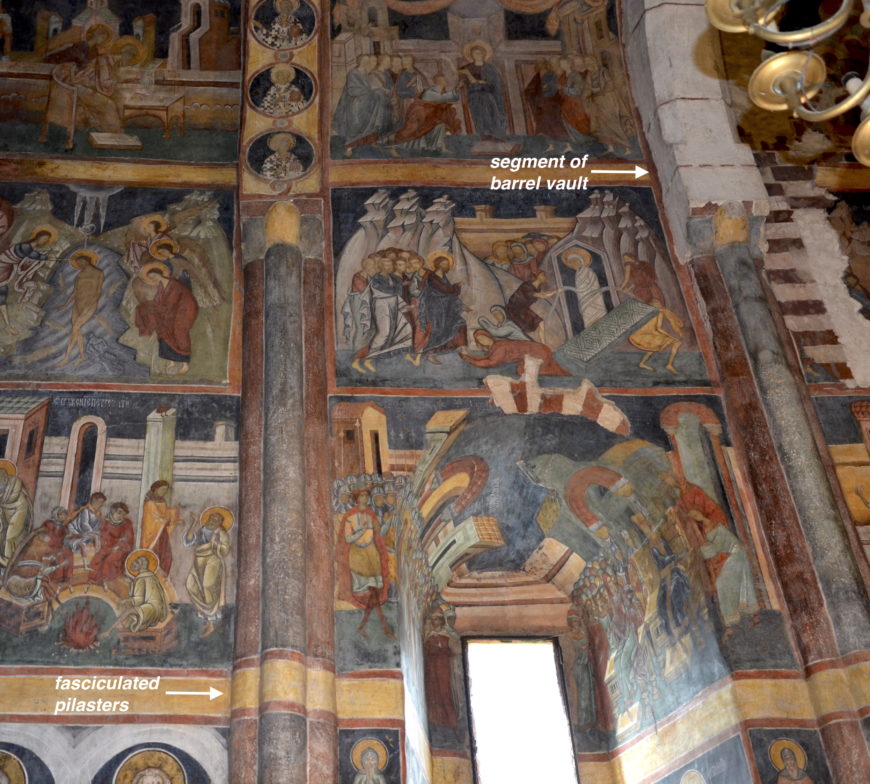
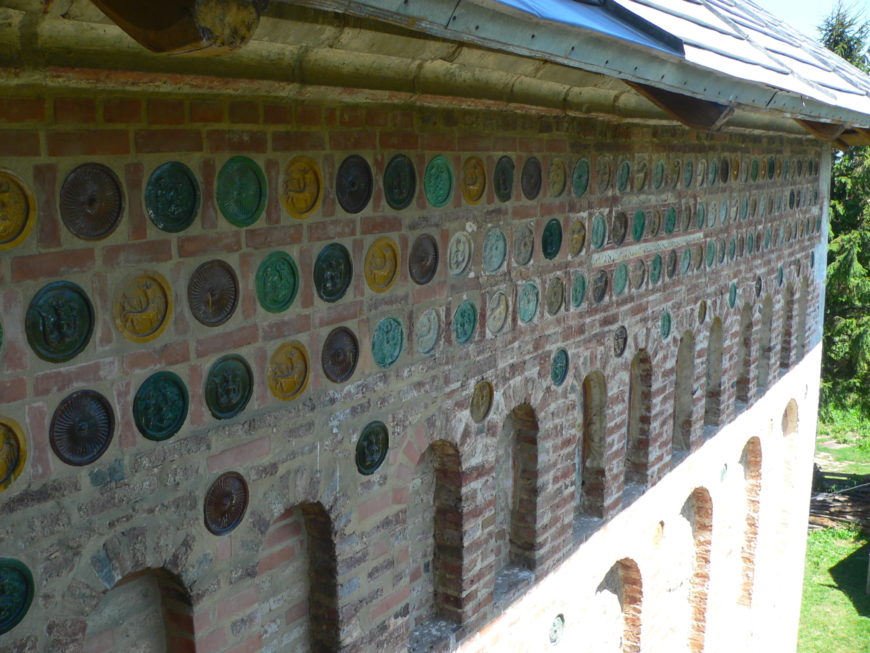
Another marker of hybridity is the use of glazed ceramic discs displayed in rows under the eaves.
The glazed ceramic medium was used to draw attention to the main outlines of the building. This use of glazed ceramic elements was not new in Late Byzantine practices; it could be seen throughout the Byzantine world, from Constantinople to the Balkans. But the generous diameter of the ceramic discs, the choice of colors (alternating dark green with ochre and grayish brown), and the inclusion of figural decoration (only present, however, during the last decade of the 15th century) are all unique features of Moldavian ceramic decoration.
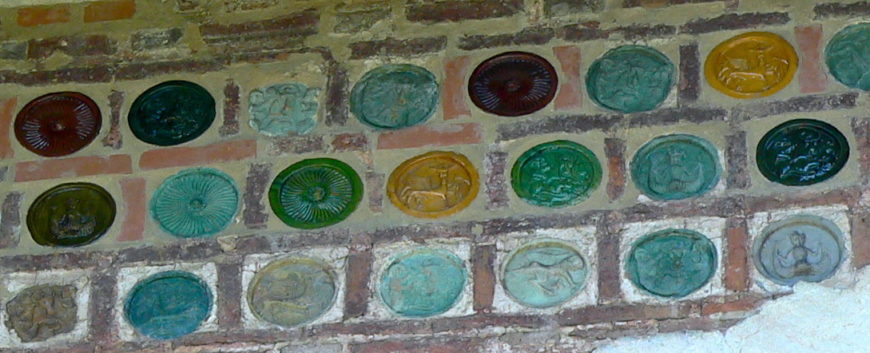
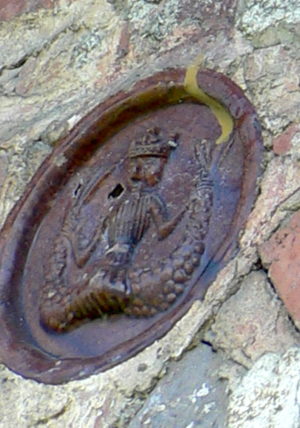
The Moldavian glazed ceramic discs depict motifs such as the Mermaid, the Manticore, the Lion Rampant, and Moldova’s coat of arms, featuring an aurochs’ head. These motifs helps link this uniquely Moldavian practice to a Late Gothic workshop active in the Moldavian principality at the end of the 15th century.
Frequently, the exteriors were decorated with an iconographic program of outer wall paintings (a typical choice for Moldavian churches). Such paintings hid the churches’ carefully staged stone, brick, and ceramic exterior.
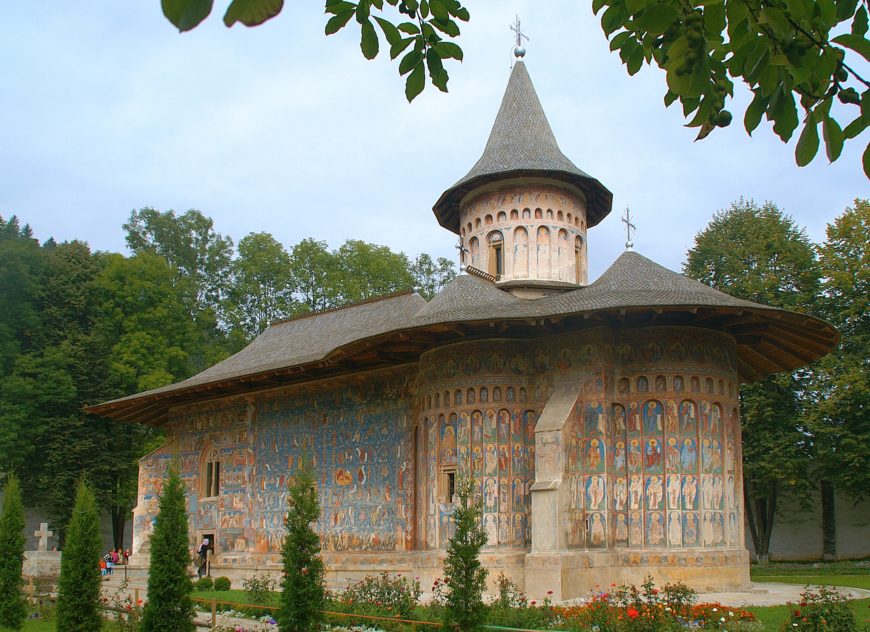
This is the case with logothete Tăutu’s church in Bălinești, too, whose entire exterior received a coat of fresco decoration, preserved today only on the southern sides of the apse, on the belfry, and on the western ending of the narthex.
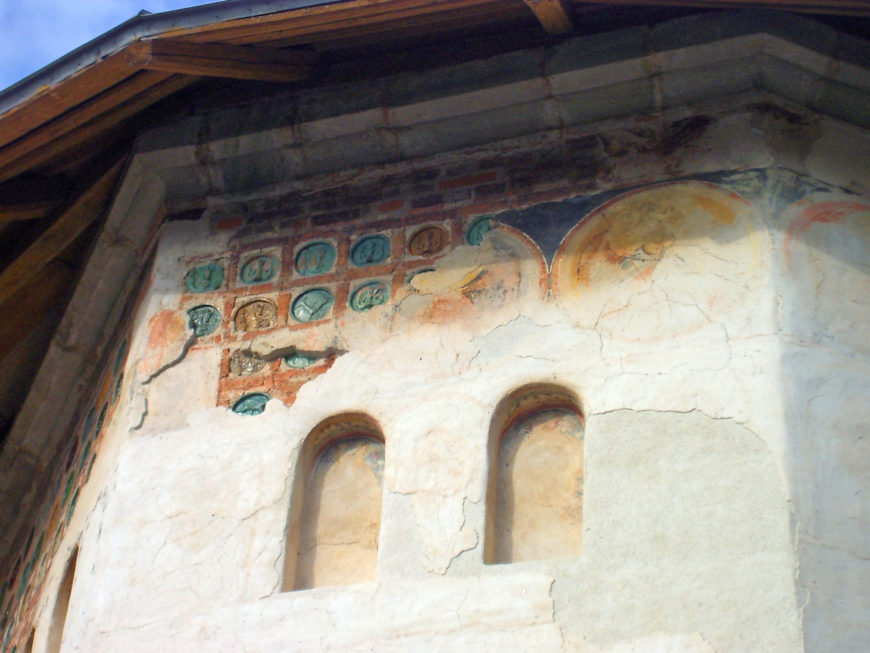
“Gavril, monk and priest, wrote this”
On the western wall of the nave, to the right, stands the majestic votive portrait of the donor (Tăutu) and his family, introduced by the patron saint (St Nicholas) to the enthroned Christ, gleaming in gilded robes and attended by a host of angels.
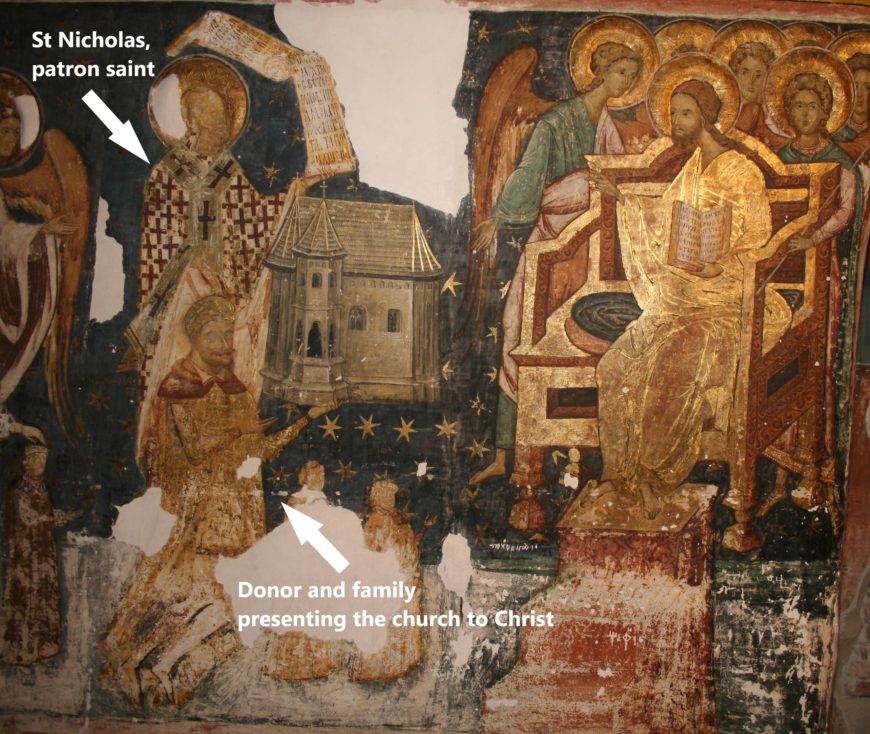
Medievalist scholar Sorin Ulea found an inscription on the painted footstool: писаxь гавриль їрмонах (pisah’ gavril’ irmonah, lit. I, Gavril, monk and priest, wrote this). According to this scholar, this inscription is the signature of the master painter.
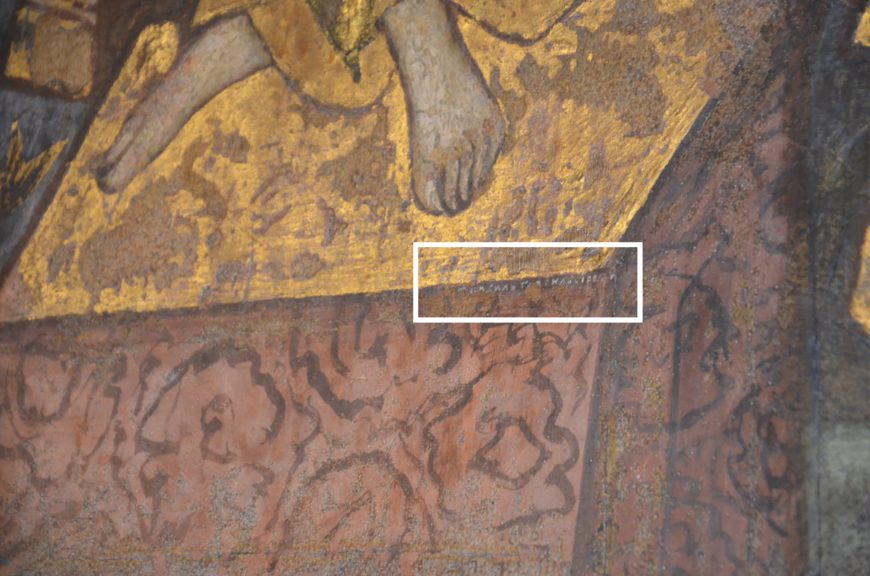
Scholars have long endeavored to identify the names of the church painters and the stylistic changes they engendered. Such painters were Gavril the Hieromonk and Toma from Suceava, both identified by scholar Sorin Ulea, as well as the better-known George from Trikala and Dragoş Coman from Suceava. These painters were agents of artistic development of the so-called “Moldavian school.” However, recent methodological approaches are more cautious of these identifications; they are also skeptical of the concept of the idea of a “national school” such as the “Moldavian school.”
The inscription from the church in Bălinești makes use of the verb писати, pisati, i.e. to write, unusual for a painter’s statement. Using “to write” instead of “to paint” to describe the painter’s activity may emphasize the prescribed nature of the depicted images as well as their “official” status, de-emphasizing the role of the painter’s subjective interpretation. However, placed at the feet of Christ, who is depicted as Rightful Judge of the Second Coming, this barely visible inscription also functions as a perpetual prayer of salvation addressed to Christ by one of the members of the workshop that painted the chapel.
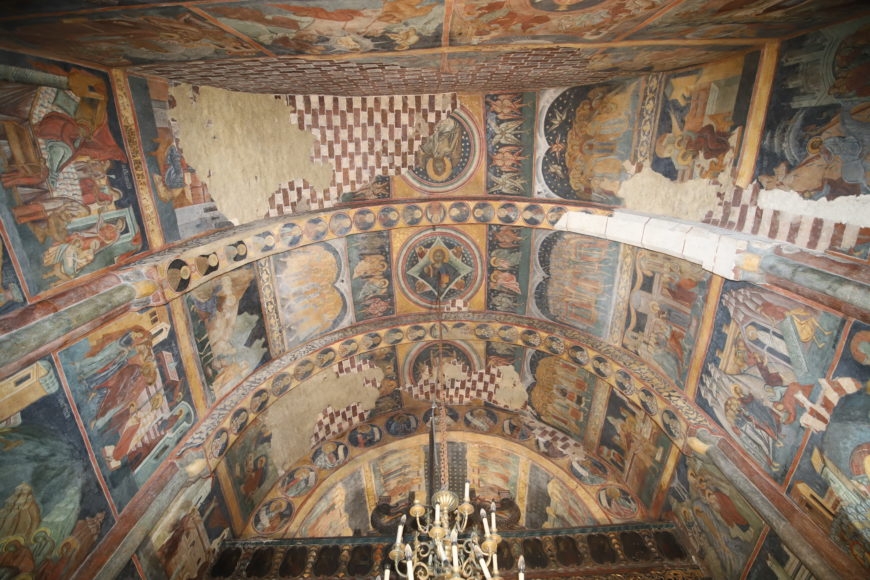
The recent restoration of the frescoes (by a team supervised by Professor Oliviu Boldura and led by Geanina Deciu and Cristian Deciu) brought to light the full gamut of stylistic and iconographic refinement of this ensemble of paintings, which had already been praised—since the very beginnings of local historiography—as one of the most exquisite examples of post-Byzantine wall painting in Moldova. Meticulously restored, the paintings demonstrate a unique blend of South-Eastern Late Byzantine tradition and a discrete Late Gothic imprint.
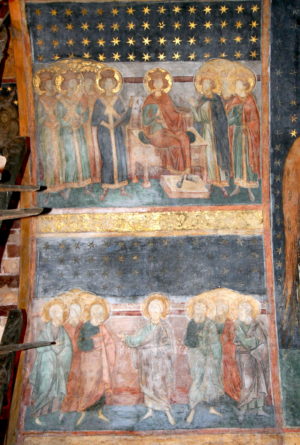
Byzantine heritage on the edge of the Orthodox world
On the arch that joins the sanctuary to the one-aisled naos, four enigmatic scenes create an autonomous cycle. Each depicts a central character flanked by symmetric groups, and one of the four scenes features crowned figures.
This iconography was identified through a comparison with similar scenes from the contemporaneous wall paintings in the church of Voroneț Monastery, where preserved inscriptions reveal that they illustrate the genealogy of Christ.
The actual source of these images came to light only in 1992, when scholar Constanța Costea showed that they copy miniatures from the Gospels of Tsar Ivan Alexander (now in the British Library), illustrating the first chapter from the Gospel according to Matthew. The circulation of this manuscript in Moldova explains its dissemination as model.
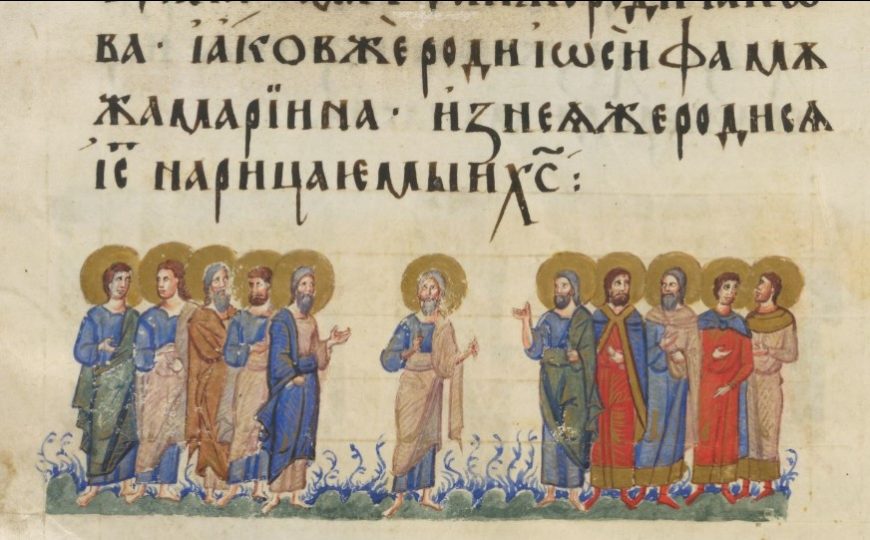
Costea also showed that the influence of this manuscript was so copiously present in the iconography of the wall paintings that she described the church painters’ reliance on it as a “bookish tendency.” In fact, many of the Moldavian wall paintings created in churches between 1490 and 1530 exemplified the transposition of miniatures from Gospel Books into the realm of fresco decoration. This cross-medium iconographic practice echoes the erudite tendency of Late Byzantine art.
Below the belt of images depicting the genealogy of Christ, the lowermost register is dedicated to standing portraits of saints. The section at the eastern end of the southern wall features courtly representations of saints George and Demetrius, enthroned together on a bench. They brandish their weapons, while George emphatically squeezes a serpent-like monster under his feet—a reference to Psalm 90/91:13, “Thou shalt tread upon the lion and adder.” An angel appears from above to grant crowns of victory to both martyrs.
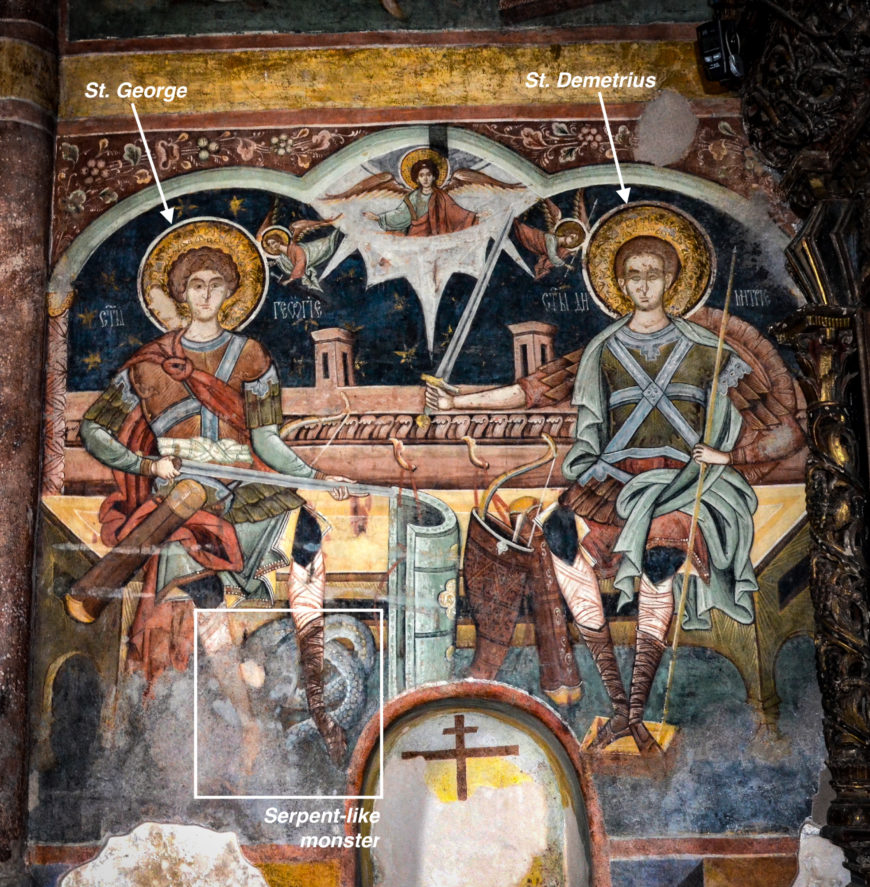
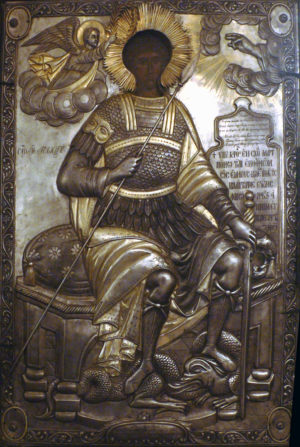
The iconography of martyrs enthroned and/ or of martyrs trampling monsters was developed in Late Byzantine art. It first appeared in Moldova in the early 15th century, introduced by a double-sided icon at Neamț Monastery. The imagery was soon reiterated in frescoes and embroidery.
A similar influence of South-Eastern models is seen in the depiction of the two saints Theodore (Theodore the General and Theodore the Recruit), represented as a pair of figures in prayer.
This iconography was created at the end of the 13th century in the Balkan area of Kastoria and Ochrid but rarely encountered outside of that perimeter.
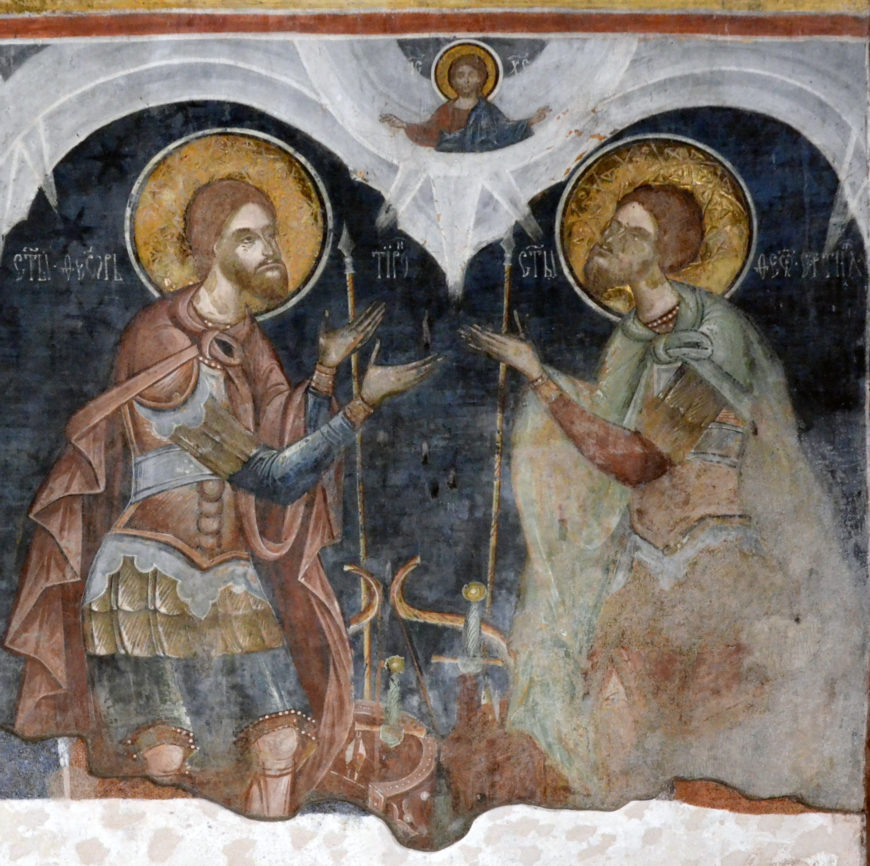
Of the same Balkan origin is a peculiar episode from the cycle of the Passions, depicting Pontius Pilate mounted on a horse, assisted by other riders, all of whom were following the cortege leading Christ to crucifixion. Pilate is shown carrying, in his raised hand, the scroll containing the verdict that will eventually be affixed on top of the cross. In a uniquely Byzantine approach to this biblical narrative, the text is slightly altered: instead of “The king of Jews,” it reads, “The king of Glory.”
Known as the “Cavalcade of Pilatus,” this episode is depicted in almost all Moldavian wall paintings, which provides further evidence for the presence of Late-Byzantine Balkan-area workshops in Moldova since the late 15th century.
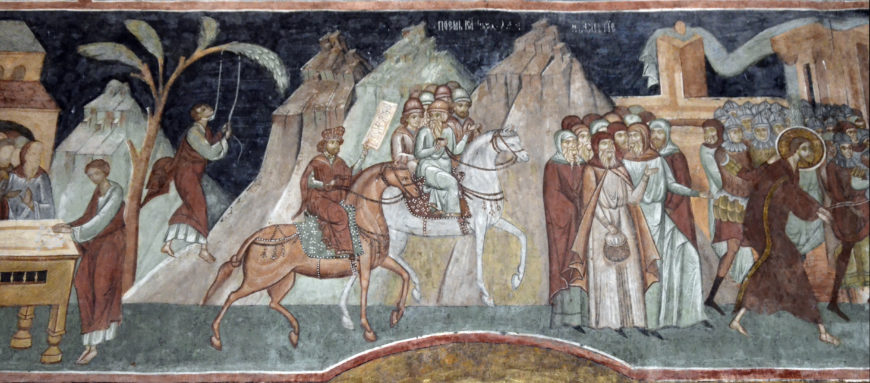
Despite all these purely Late Byzantine traits, the paintings at Bălinești are not linked solely to the South-Eastern European tradition. They also show the clear influence of the Late Gothic style, which was pervasive in Northern and Western Europe. The golden stars stamped on blue backgrounds in a regular pattern, the ornamental bands of foliage in hues of dark brown, green, and ochre, the imitation of diamond-shaped polychrome stones, the rainbow motif used for the medallions encircling the portraits from the vault—all of these elements point to the lofty and courtly Late Gothic style. At the end of the 15th century, this style was still active in Central and North-Eastern Europe, areas with which Moldova sustained close political and economic ties.

This Gothic imprint is also present on a more profound level, subtly altering the Late Byzantine models through the inclusion of Gothic-style details. For example, in the conch of the sanctuary, the enthroned Virgin stands on a delicate Gothic-inspired bench that curves so as to follow the concavity of the vaulting.
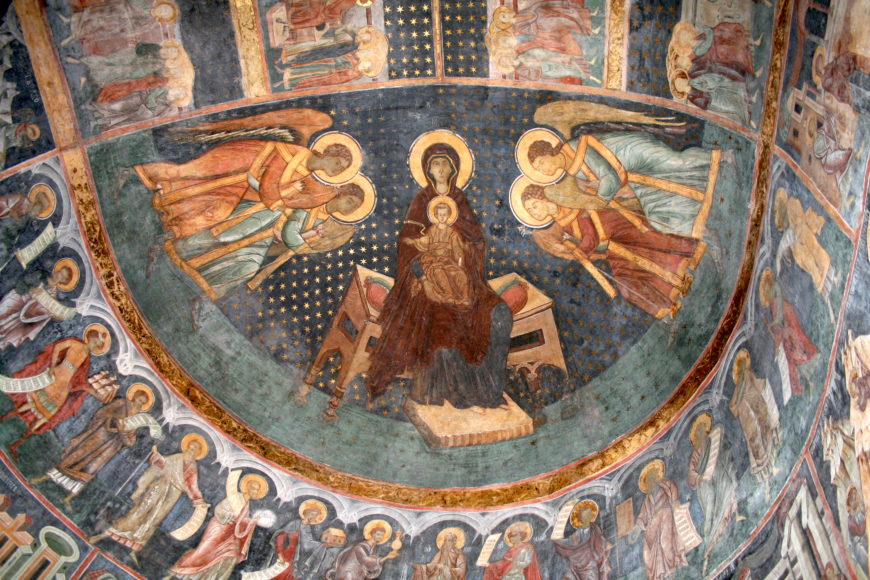
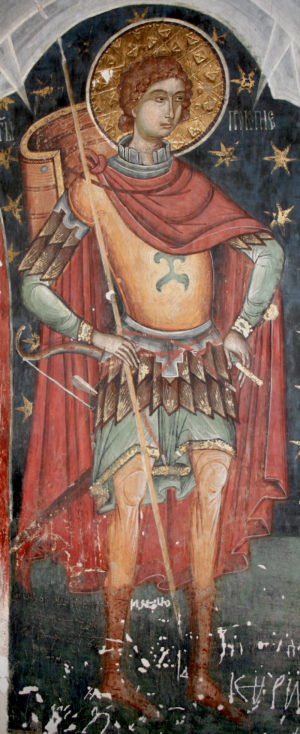
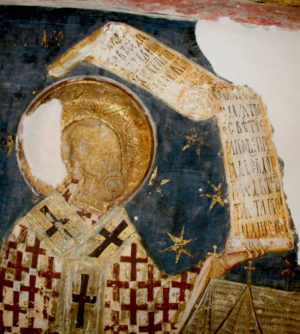
Also, the graceful silhouette of the martyr Procopius introduces a Gothic contrapposto in the otherwise typically Late-Byzantine portrayal of this saint.
For another example, the scroll held by saint Nicholas in the votive portrait whirls and bends, echoing the taste for whimsical details so strongly present in Late Gothic art.
Intersected traditions
The church of St. Nicholas in Bălinești epitomizes the strength of the “periphery” as agent of cultural innovation. Situated on the frontier between the Orthodox Post-Byzantine and the Western Late-Medieval worlds, the arts of the principality of Moldova adopted a hybrid visual identity, merging artistic practices from both sources.
Continuing research into identifying the agents of these transfers and the processes involved in this cultural hybridity will shed further light onto the visual entanglements so characteristic of Moldavian artistic production at the end of the 15th century and in the first half of the 16th century.
Translation from Romanian by Dr. Sonia Coman



