6.4: Architecture for the 21st Century
- Last updated
- Save as PDF
- Page ID
- 174448
Introduction
Architecture is the art and process of designing and constructing buildings, both small and large. Architects accomplish practical and expressive requirements to provide both functional and artistic ends. Contemporary architecture is a compilation of many styles with no dominant hierarchy. From traditional to highly conceptional, the square buildings of the twentieth century have given way to buildings with the look of a sculptural piece of art. With the use of digital technology, the pencil has been replaced. We have entered a process of digitized architecture, transforming societies' way of life and raising awareness of the global environmental damage caused by the overuse of natural resources. New technologies challenge gravity as they spiral higher into the atmosphere as competitions become the highest.[1]
Architecture is one of the significant developments in building design in the new millennium, developing new concepts and designing mixed-use facilities to fit into compact settings with public transportation. The pressures of energy requirements to meet radical design turned the architects into efficient and functional artists. The concepts of immense towers caused adjustments in lifestyles and the concepts of where we live, work, transportation needs, and supporting public lands requirements.
The building materials of the new millennium are prefabricated on-demand using computer-aided machines to cut, construct, and process raw materials into pieces transported to the job site. The use of robotics guarantees the accuracy and continuity of the fabricated components and reduces human error. Testing labs for earthquake stability, wind stability, and fire prevention are essential for the design. More than half of the world's population resides in urban cities, and contextual models have become important.
The invention of CAD (computer-aided software) in 1961 had the most significant impact on architectural design. The realistic representations, speed, accuracy, and affordability make the CAD programs valuable for architects. Today's CAD programs incorporate 3D visualizations and simulations without the need to create physical models. Virtual tours offer exact views of the architectural design. Architects can draw a set of plans for the construction company to build the structure, also making a mock-up model in three dimensions as an example for the client to physically see the design. Today, architects use computers to help design and draw the final plans and make live 3-dimensional models viewable from different angles.
Contemporary Architecture design continues into the twenty-first century; however, the transformation from standard upright buildings to organically designed with diverse functions and connections to the surrounding environment takes precedent. Architects are challenged to create unusual designs using twenty-first-century materials and engineering techniques.
Zaha Hadid
Zaha Hadid (1950-2016) was an Iraqi-British architect artist and designer born in Baghdad, Iraq. She planned and pushed the boundaries of building design with computer-aided design technology. Hadid embraced new materials and designed intelligent buildings to represent the future. She was the first woman to win the Nobel Prize of Architecture, the Pritzker Prize, and the Queen of England made her a Dame in 2012 for her contributions to the art of Architecture. She has been described as the "Queen of Curve," liberating architectural geometry and giving architecture a new life and identity.[2]
Growing up in an upper-class Iraqi family, Hadid studied mathematics at the American University of Beirut and moved to London to study at the Architectural Association School of Architecture. After graduation, Hadid opened her firm, Zaha Hadid Architects, in London and continued her unique modern styles, setting her apart from other architects. Her pioneering vision redefined architecture worldwide as she transformed concrete, steel, and glass into free-flowing virtuosic construction. "Experiencing Hadid's architecture yields an understanding that the quest for beauty alone was not her modus operandi. Her buildings are beautiful—and beauty may account for their seductive urban presence, for their hold on the eye—but the beauty and virtuosity within her work are married to meaning. Her architecture is inventive, original, and civic, offering generous public spaces that are clearly organized and intuitive to navigate."[3]
The Phaeno Science Center (8.4.1) in Germany was completed in 2005 and is considered a "hypnotic work of architecture—the kind of building that utterly transforms our vision of the future." The building itself stands on stilts creating a covered plaza, allowing people to walk under the building. The structure is 27,000 square meters of concrete and steel girders laid out in distinct patterns and includes workshops, laboratories, theater, and shopping. The free-flowing space does not have any right angles, and the different floors are intertwined, giving the visitor a unique experience. It has been described as a spacecraft that has just landed and put out the welcome mat. The original design used digital animation to conceptualize the spatial diagram of the building and its contents.
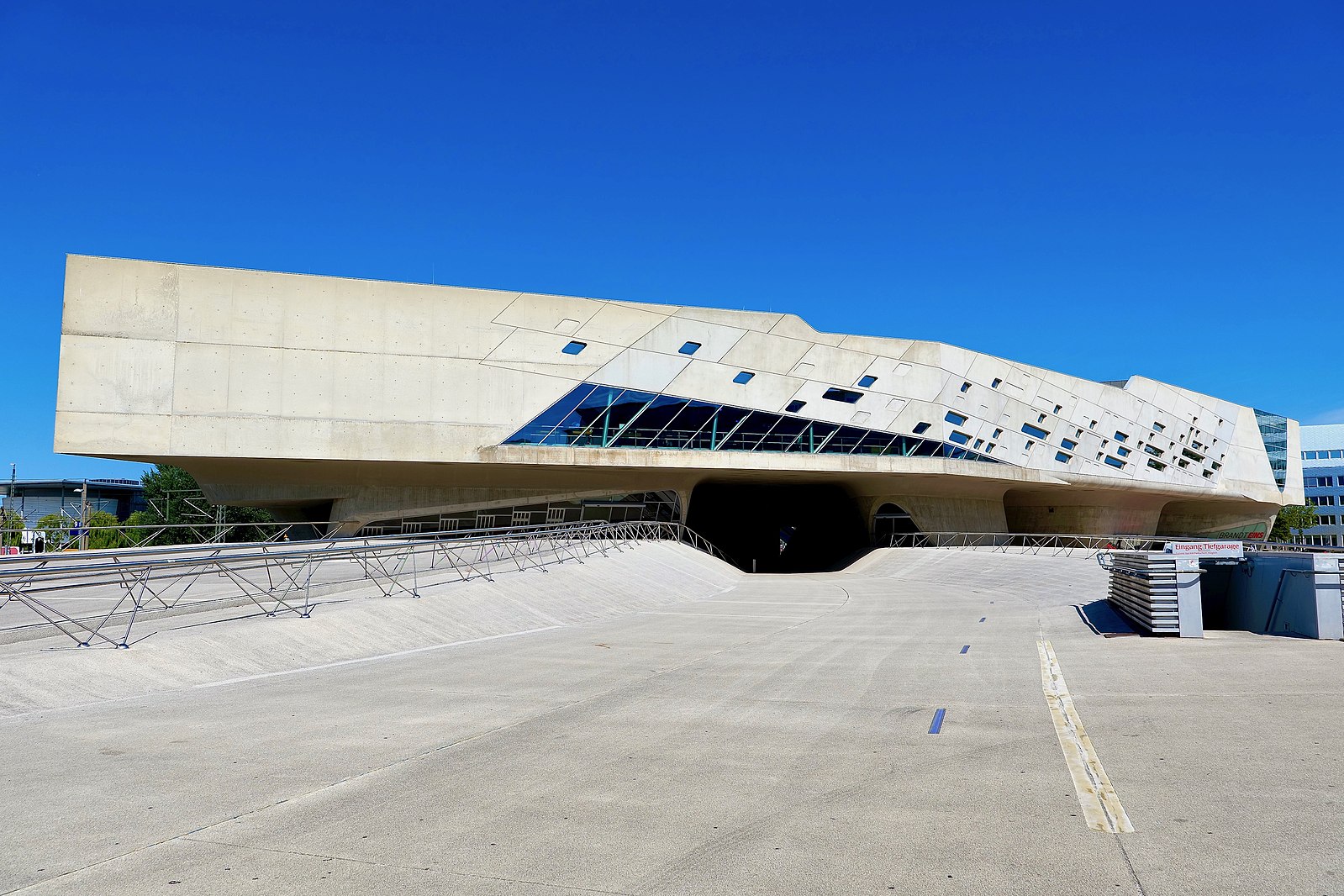
The interior (8.4.2) needed to house an exhibition space with plenty of room for young visitors to explore. The open floor arrangement encourages children's learning experience, free of dogmatism or any pedagogical paradigm based on the approach to learning.
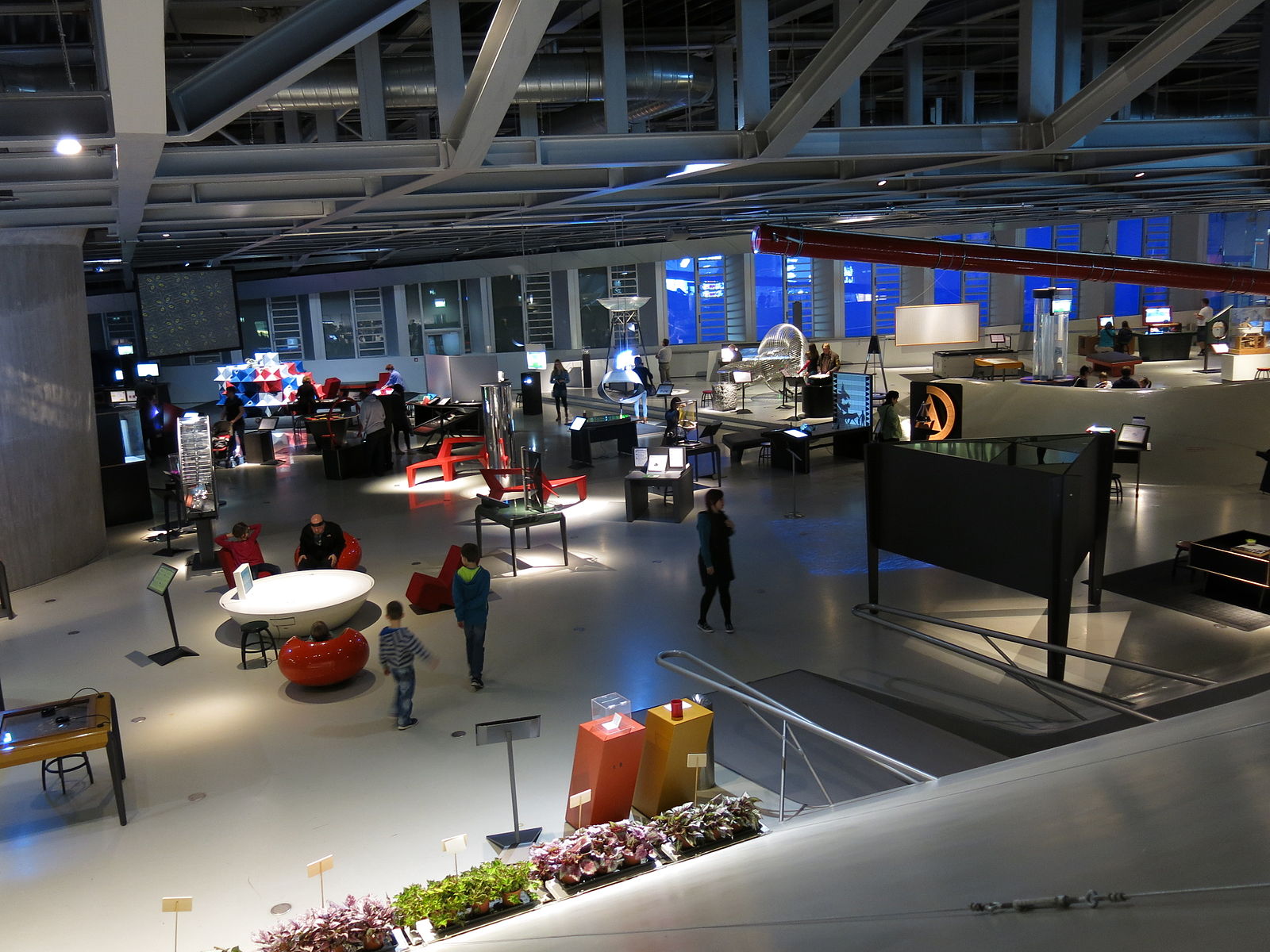
The new Library and Learning Center of Vienna University (8.4.3) in Austria is one of the tallest and largest pieces of architecture on campus. The polygonal cube design has both inclined and vertical facades and two elements of contrasting colors separated by glass. However, as you move inside, it becomes curvilinear, creating a free-form inner canyon. The building contains classrooms, an auditorium, cafeteria, social rooms, administrative offices, and an extensive library. The multiple spaces are joined together with ramps and bridges overlooking the great hall filled with light. The operational plan was to define the different areas of use into blocks of sites. The library can accommodate 25,000 students and 1500 staff for gathering, learning, and meeting. The facade of the building is made from maintenance-free Corten steel, which will age over time. There are over 100,000 square meters of floor space with 4,000 rooms, 90 auditoriums and classrooms, and over 3,000 workstations.
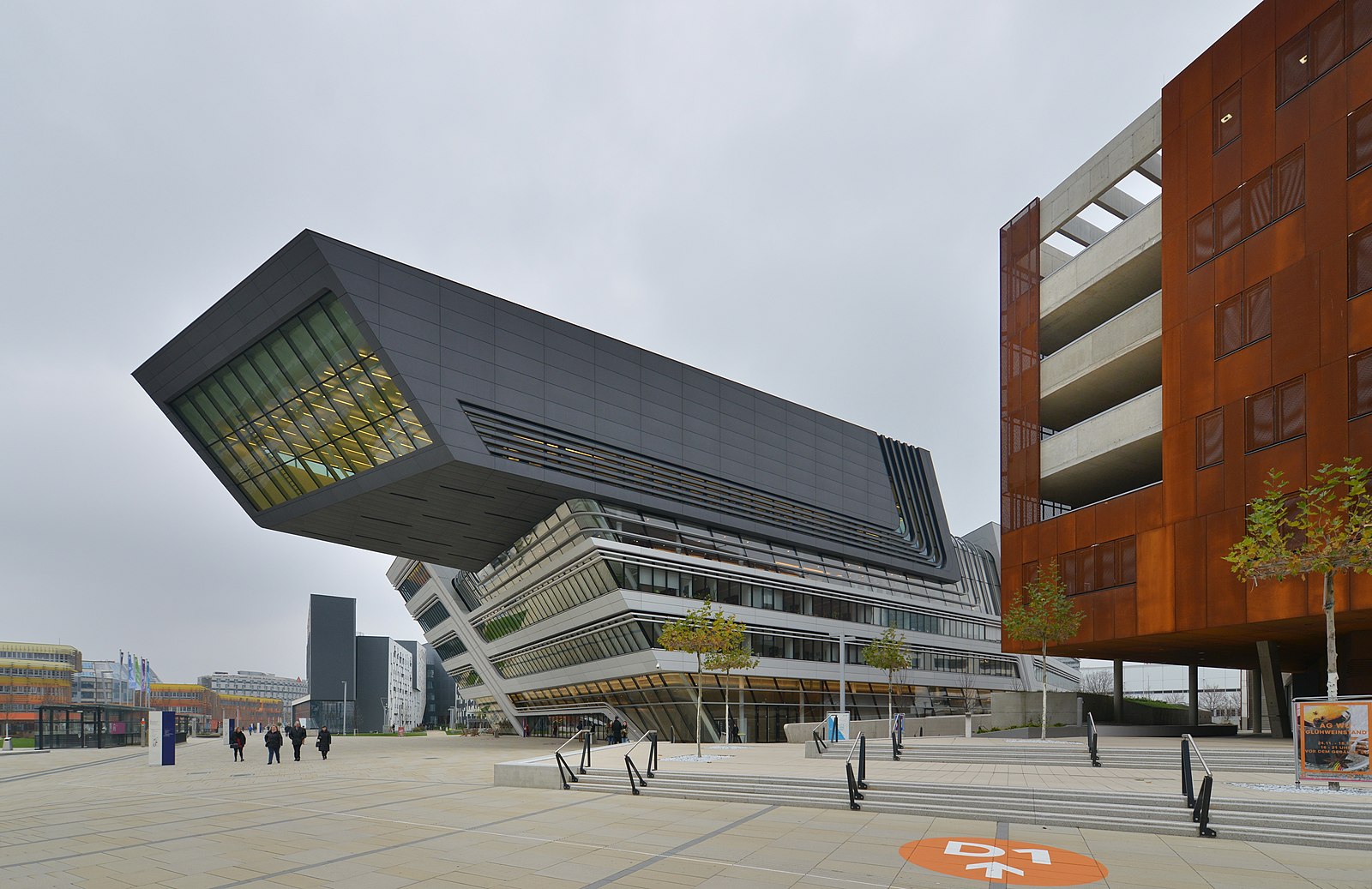
The Heydar Aliyev Cultural Center (8.4.4), located in Azerbaijan, challenges the concepts of geometry and gravity, giving way to all form and no structure. The flowing architecture curves in sweeping shapes containing halls and a museum without a right angle in sight. As the fluid form of the outside topography merges, the entrances are found in the surface folds.
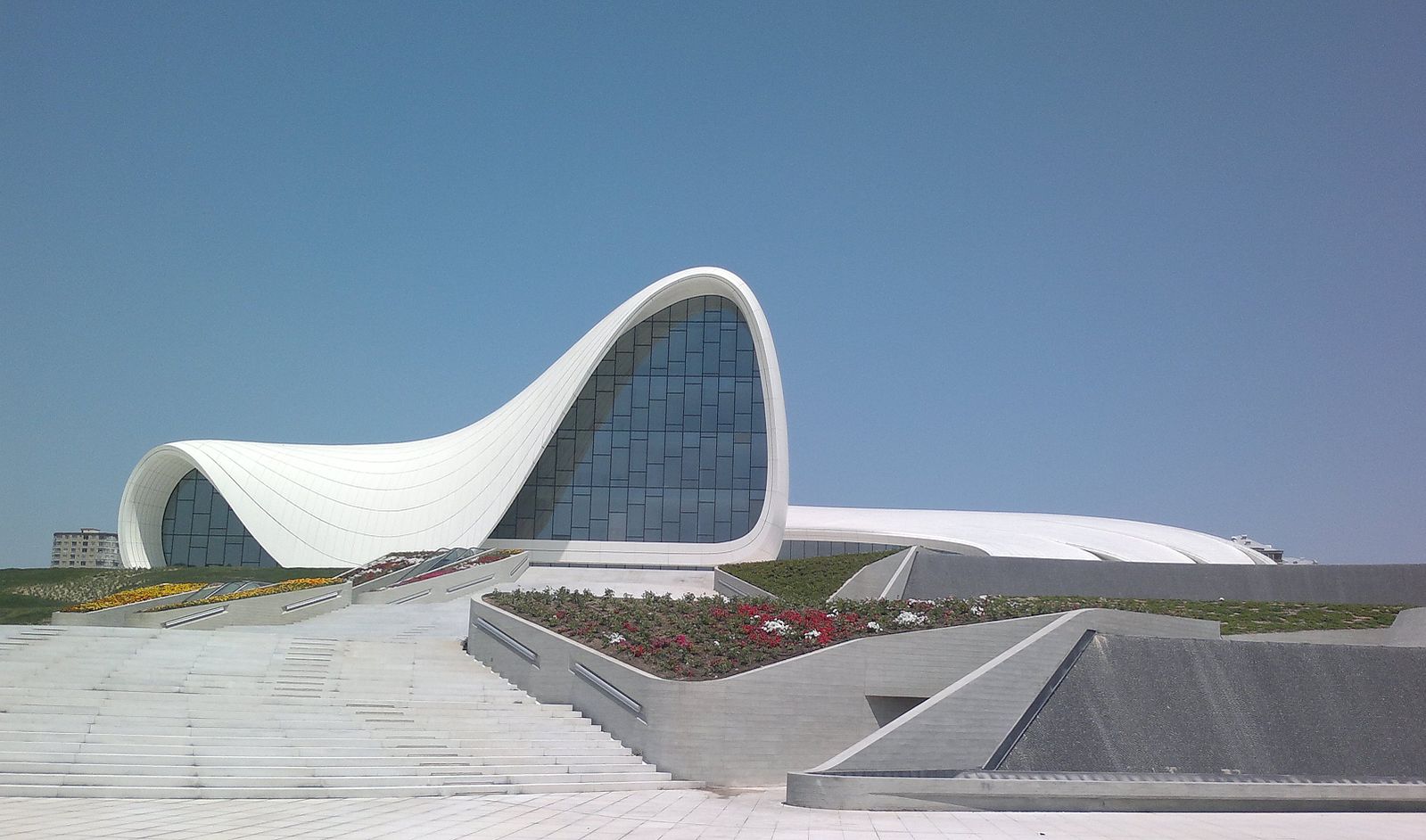
When viewers enter the center, the building folds inside decrease, becoming part of the interior (8.4.5). The 57,506 square meters are made from glass-fiber-reinforced polyester panels, which are seamless as the building undulates like a giant wave. The interior is a large-scale column-free space created by a concrete structure and a space frame system showing off the hypermodern world wrapped inside. Inside the curved wave of white glass fiber, reinforced polyester plastic covers the visitors in the sense of comfort. Hadid's design continuously self-transforms into many different directions with no terminus and little sense of boundary.[4] The center is so large it can host several events simultaneously. The core of the building is a large atrium with floor-to-ceiling glass panels allowing sweeping views of the grass landscape.
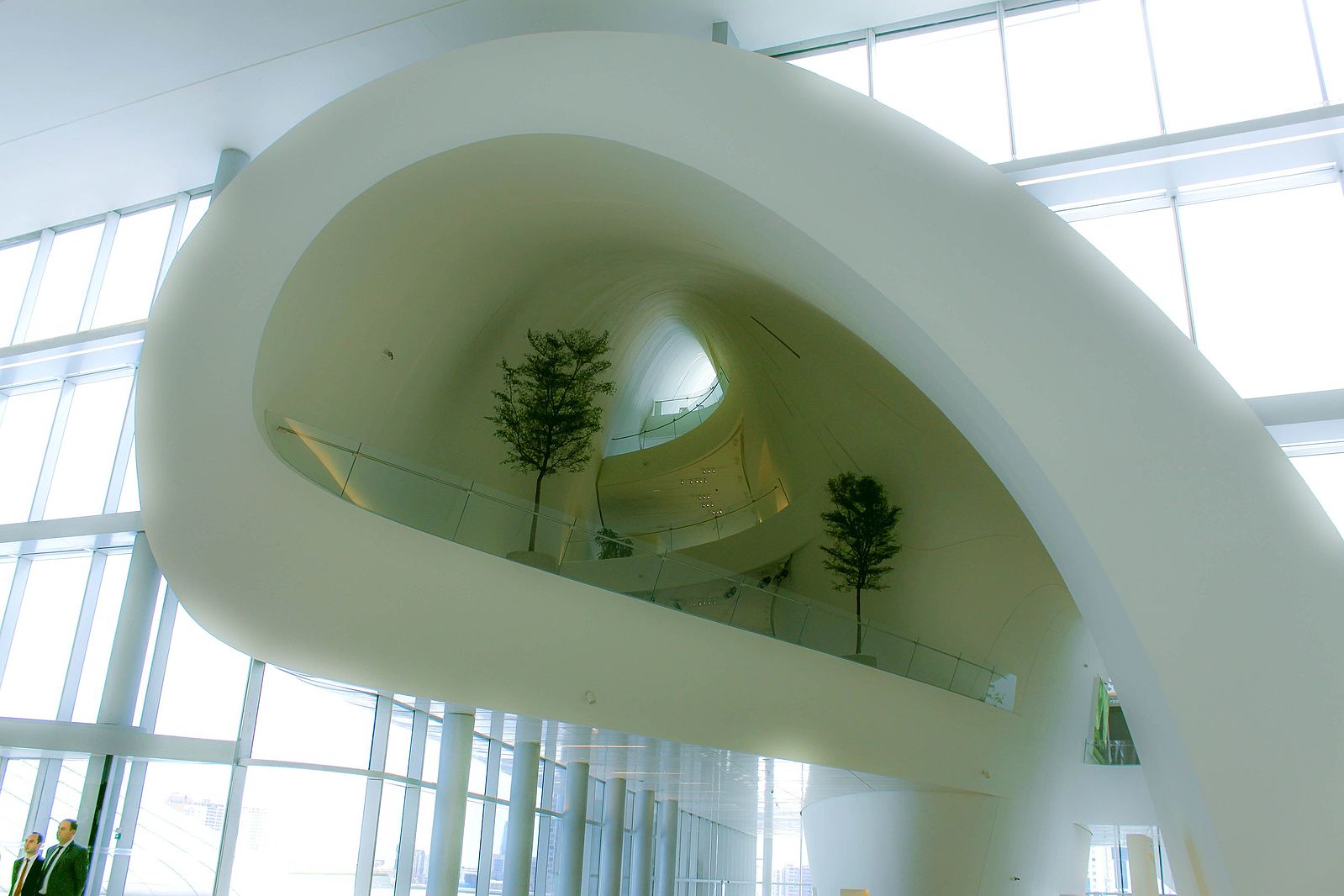
Guangzhou Opera House (8.4.6) overlooks the Pearl River in Guangdong Province, China, and is one of China's most prominent theatres. Hadid designed the building to interplay between architecture and nature, engaging the ideologies of erosion, geology, and topography. The two buildings resemble two large rocks washed up on the river. The auditorium was made of concrete with large swaths of glass and granite blocks. The unique contoured twin boulder design has a promenade from the land across the water.
.jpg?revision=1)
The 1800 seat auditorium (8.4.7) houses the latest acoustic technology and the smaller 400 seat performance hall for opera and concerts in the round. The cultural development will combine land and sea together in harmony.
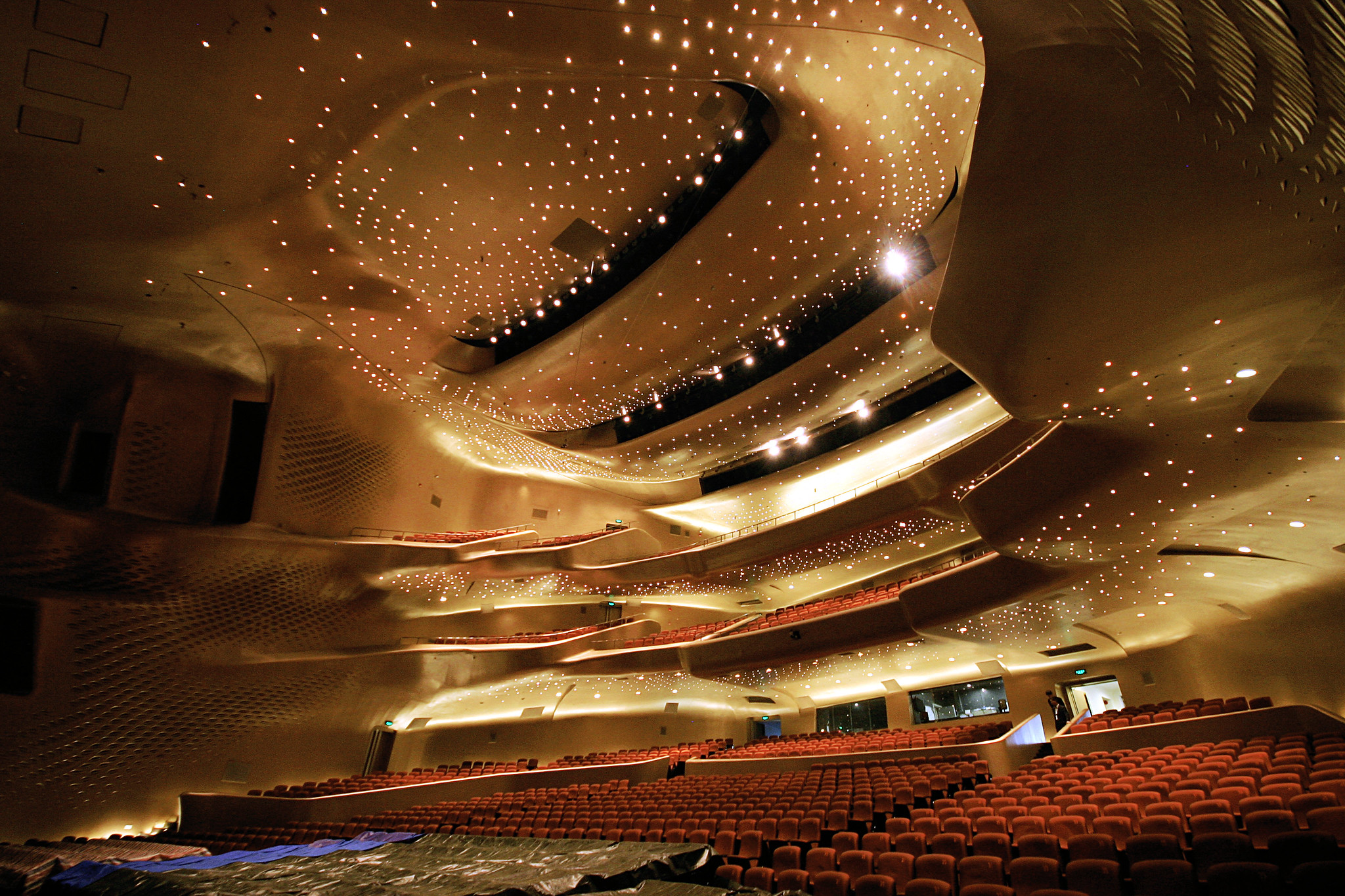
Ole Scheeren
Ole Scheeren (1971-) is a German architect and urbanist who creates contemporary architecture in large cities worldwide. He is the son of a German architect, Dieter Scheeren, and by the age of 14, he was working with his father designing furniture. He graduated from the Architectural Association School of Architecture in London. After ten years, Scheeren started his own company, Buro Ole Scheeren Group. The Interlace (8.4.8) in Singapore won Scheeren the World Building in 2015. Scheeren employed a modernist style in many of his designs using Form Follows Function.[5] The Interlace is a vertical community of living and social spaces combined with the natural ecosystem. Completed in 2013 on eight hectares of property, it houses 1,040 families, amenities, parking, and retail over 170,000 square meters.
Instead of a stacked cube building, The Interlace incorporates thirty-one apartment blocks, six stories tall, stacked in a hexagonal arrangement around eight large courtyards. The blocks are arranged in three peaks of twenty-four stories to resemble the city's dramatic mountains. The six floors create picturesque terraced gardens giving the illusion the buildings are part floating, part resting on each other. This "interlaced" construction gives the residents choices for interacting with other inhabitants, projecting a sense of freedom. The central courtyard includes picnic areas, pet zones, organic gardens, tennis and basketball courts, and a one-kilometer running track. The building incorporates low impact passive energy using wind, solar, and daylight analysis, winning the Urban Habitat Award.
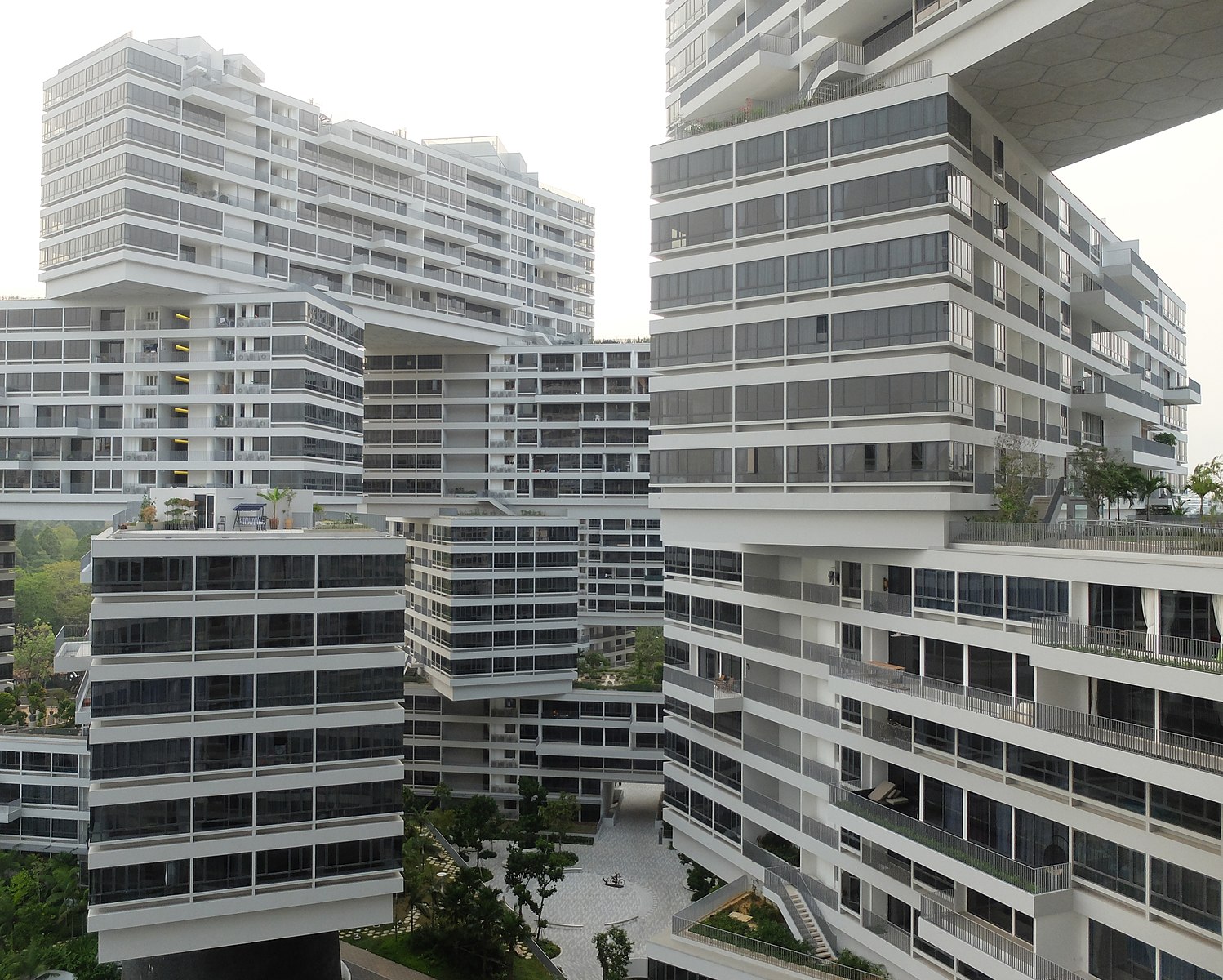
The CCTV Headquarters (8.4.9) in Beijing, China, became an icon when it was finished. It is not a predictable building; it is a three-dimensional experience of geometric and social connections. The Headquarters were completed in 2012 on a twenty-hectare site and are 599,000 square meters. The two towers rise from the ground and intersect at the top, producing a cantilevered connection. The two L-shaped high-rise towers are connected at the bottom and the top in a Z-crisscross. The building was difficult to engineer from the design of two 6-degree leaning towers, bent at 90-degrees at the bottom and the top providing a continuous loop. A diagrid exoskeleton construction system was adopted on the external faces of the building that resists gravity and other lateral forces.[6] A butterfly plate links perimeter columns, braces, and beams giving it stability to cope with different load conditions and earthquakes. The façade of the building is a network of diagonal steel beams with inlaid glass panels creating a soft grey color.
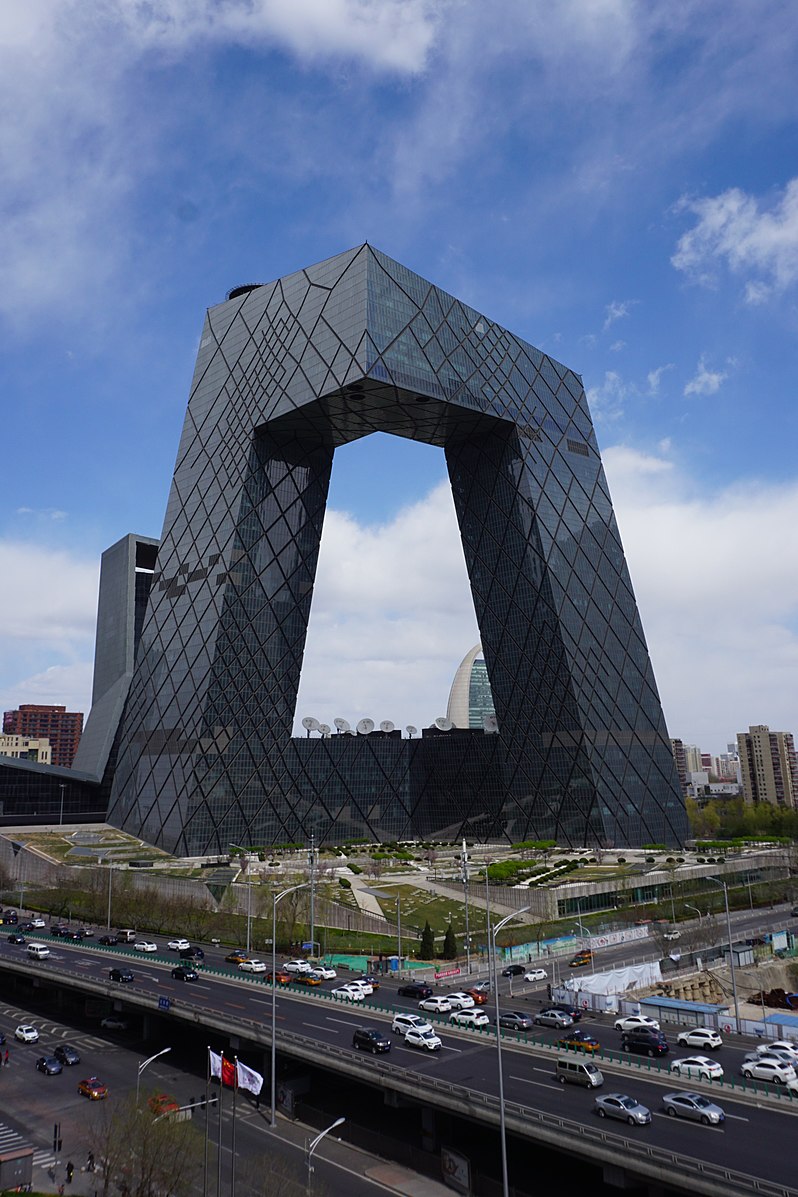
Eduardo Souto de Moura
Eduardo Souto de Moura (1952-) is a Portuguese architect and won the Pritzker Prize in 2011 for the Estadio Municipal de Braga, the home ground of the Sporting Clube d Braga. It is the largest stadium in Portugal. A graduate of the Porto School of Architecture, Souto de Moura began his career in the 1980s and is known for his formal yet straightforward, serious, and dramatic designs. He uses natural colors and materials mixed with versatile and contextual designs, seldom affected by contemporary trends.
In Portugal, the Municipal Stadium of Braga (8.4.10) was built in 2003, a striking, contemporary, and award-winning designed stadium. Capable of holding 30,286 fans, it was carved into the side of the mountain, a Monte do Castro quarry, a large part of the construction costs. Its organizational scheme is determined by two tribunes that face one another: one is carved into the rock, and sixteen concrete ribs hold the other.[7] Large canopies connected by dozens of steel strings are between the seating, a design inspired by the Incan bridges in ancient South America. Souto de Moura designed a light, precision simplicity in form and details as he was determined to fit the stadium into the quarry.
.jpg?revision=1)
The site in Portugal for the Paulo Rego Museum (8.4.11) was a fenced forest area with a clearing in the center. An ideal spot for the new museum, Souto de Moura considered the terrain and the natural setting surrounding the museum. The eucalyptus and pine trees became essential elements during the project as the building was a configuration of four unique wings of different lengths. The museum's interior was subdivided into halls with an elevated central volume, and the natural colors contrast with the cold blue marble of Cascais. The interplay between the green forest and the red-orange of the exterior concrete are complimentary colors. A hierarchy was created with the two large pyramids at the entrance axis marking the gift shop, library, and restaurant locations. The pyramids are reminiscent of ancient Portuguese architects, like the chimney of the Alcobaca Monastery. All the exhibition halls have glass openings towards the green forest, which surrounds the building providing views of the natural versus the concrete and abstract contemporary building.
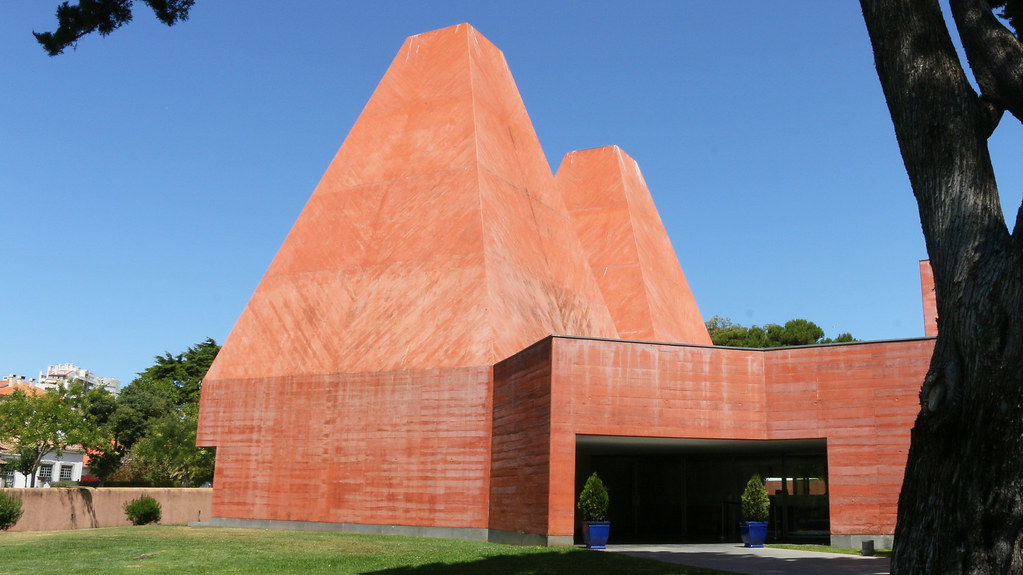
Frank Gehry
Frank Gehry (1929-) is a Canadian American architect from Los Angeles, California. Gehry won the prestigious Pritzker Prize for the Walt Disney Concert Hall in 1989, located in Los Angeles. Gehry graduated from the School of Architecture at the University of Southern California. After service in the United States Army, Gehry established his architecture firm to design complex and unique buildings. Gehry believed there were too many cold and metallic modernist buildings dotting the skylines in cities worldwide. He wanted to build unique and quirky structures and approached architecture as a sculptural object, light and airy. By the 1990s, Gehry's trademark style was in high demand worldwide.
The Walt Disney Concert Hall (8.4.12) was completed in 2003 to great acclaim. The home of the Los Angeles Philharmonic, the concert hall is internationally acknowledged as one of the most acoustically sophisticated concert halls in the world. The stainless-steel curvature of the exterior embodies the energy and creative spirit of the building, while the interior, in contrast, is wood-paneled, creating a harmonic feeling. More than 6000 panels create the skin of the hall's exterior and reflect like silver sails. There are massive columns in the lobby which resemble tree trunks and serve as the house lighting, heating, and air conditioning systems.
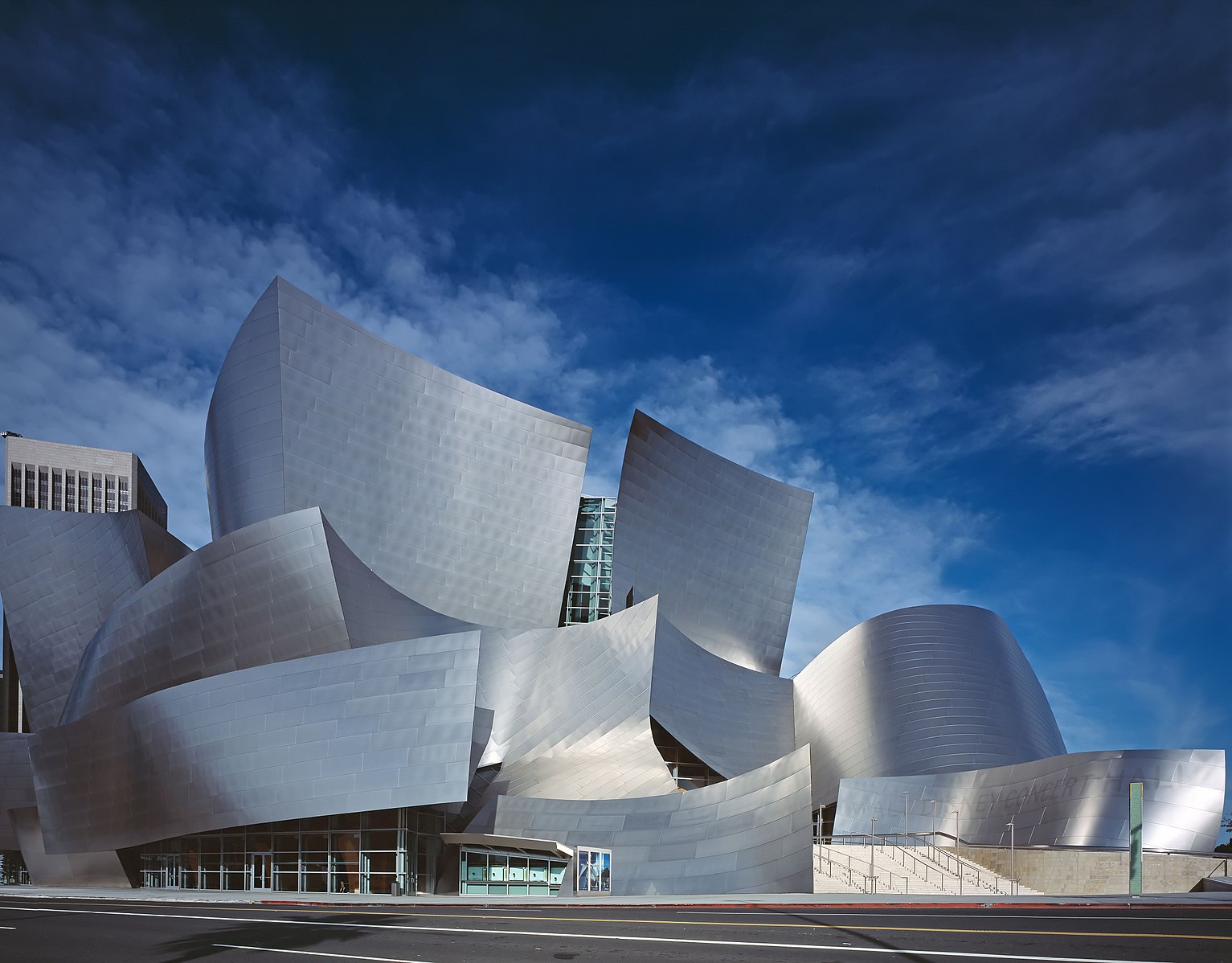
The 2,265-seat auditorium (8.4.13) is an independent concrete box with vertical grain Douglas fir walls, while the floor is red oak. The large skylights allow natural light when used during the day. One of the focal points is a 50-foot organ with over 6,000 pipes ranging in size from a pencil to a telephone pole. The entire project cost well over 275 million dollars.
.jpg?revision=1)
The Biomuseo (8.4.14) is a natural history museum in Panama designed by Gehry. The museum opened in 2014 and is located on the Amador Causeway facing the Pacific Ocean. The museum provides panoramic views of ships entering the canal. Gehry donated his design to the people of Panama because his wife is a Panamanian. The museum concentrates on the history of the isthmus of Panama and how it changed the world. The heart of the building is a significant public atrium protected by large colorful metal canopies to ward off the frequent rain and contrast with the tropical green ecosystems. On the second-floor atrium level, visitors are treated to a view of the surrounding city and the Panama Canal. The colorful canopies are joined together by large I-beams of steel, like arms holding up the colorful steel plates. The fragmentation of the canopies is designed to be an independent roof hovering over the rest of the buildings.
.jpg?revision=1)
The Marques de Riscal (8.4.15) is a luxury hotel locate in Elciego, Spain, and is the crown jewel of the Marriot International hotel chain. The hotel is set in one oldest wineries in Spain, with traditions going back over 200 years. The surrounding sandstone buildings are an integral part of the heritage, and Gehry needed to marry the traditional with the future. The hotel combines the most profoundly rooted winemaking tradition with an avant-garde design, luxury, and the most advanced technology of the 21st century.[8] Finished in 2006, it stands out with its stunning forms and skyline. The building is only 35 meters tall, so it does not surpass the nearby church bell tower. It was essential to preserve the identity of the La Rioja region of grapes and peace. 100,000 square meters of the complex is devoted to producing the wine, two gourmet restaurants, and 44 exclusive hotel suites. Gehry's design mimics the form and gestures of the grapevines growing in the fields. The metal framework on the exterior provides shade in the hot summers of Spain. The colors of purple and green tones pay homage to the tradition of winemaking.
A marvelous creature, with its hair flying in all directions launching itself over the vineyards—Frank Gehry
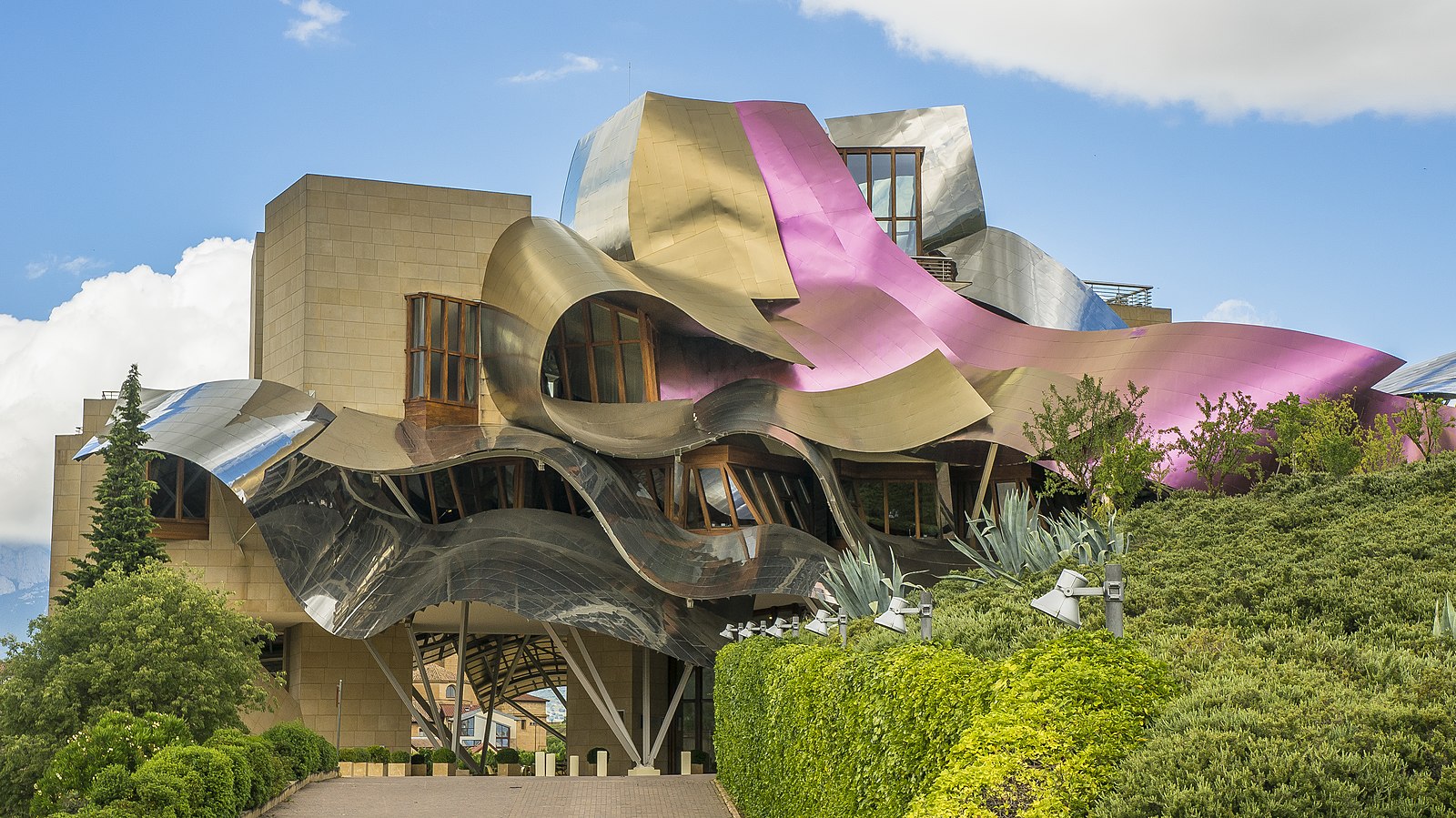
Kazuyo Sejima
Kazuyo Sejima (1956-) is a Japanese architect known for her clear modernist elements with shiny, slick, and clean surfaces. After graduating from Japan Women's University, she worked for another architect. Sejima founded Kazuyo Sejima and Associates (SANNA) as a studio for innovative building designs worldwide. Sejima redefined her style, and instead of narrowing down a design, she used models to finalize what she calls "process designs." Sejima was the second woman (Zaha Hadid was first) to win the coveted Pritzker Prize in 2012. In 2016, Fast Company named SANNA one of the 50 Most Innovative Companies.
The Sumida Hokusai Museum (8.4.16) in Tokyo is dedicated to the great print artist Katsushika Hokusai to celebrate his work. The monolithic block is five stories with angular cutouts bringing light into the museum's center. The building is surrounded by a patchwork of residential, commercial, and light industrial zones. She had to fit the building into an environment of the architectural hodgepodge. Sejima divided the building into several units of various sizes, so the entire building did not overwhelm the neighborhood.[9] The geometric forms continued inside, creating walkways with a triangular appearance. The outside of the structure is clad in aluminum panels that softly reflect the skies, and there are huge windows for natural light, producing a fluid passage between inside and outside. One of the design challenges Sejima confronted was to minimize the amount of sunlight to protect the delicate prints of Hokusai's artwork. Leveraging the slanted wall, she allowed sunlight into the building by utilizing the A-frame construction.
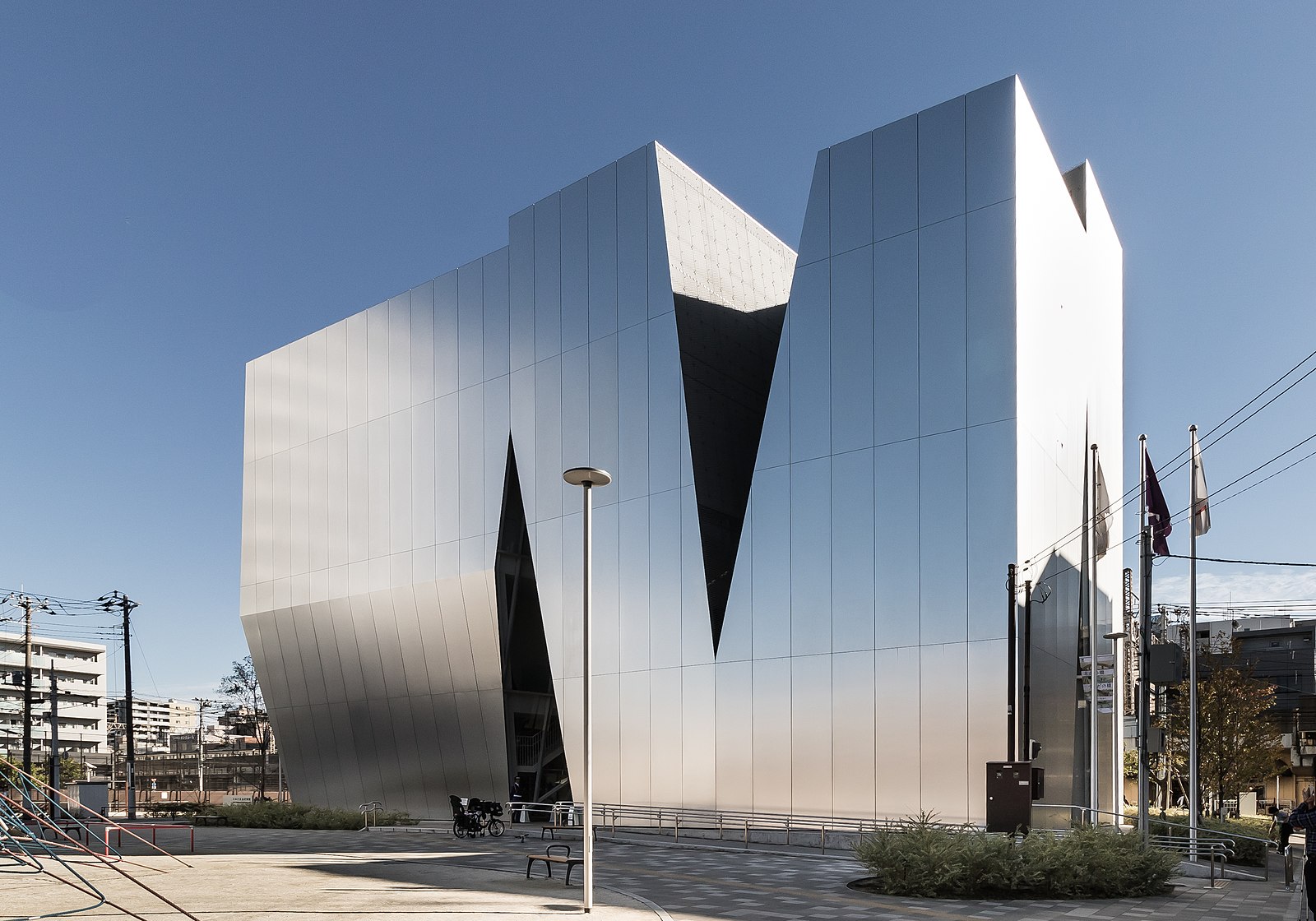
In 2007, The New Museum of Contemporary Art (8.4.17) opened its doors to 5,453 square meters of changeable exhibition spaces and as an incubator for new ideas. The bold decision to stack boxes on top of each other gave Sejima the ability to create a harmonious symbiotic connection to the surrounding neighborhood. The seven boxes are of various sizes and heights (53 meters), giving the appearance of a child stacking blocks prior to it falling. The four public galleries are located on the first through the fourth floor, with educational centers and offices occupying the rest of the building. The light and airy spaces are covered in a seamless, anodized, and expanded aluminum mesh wrapped to mimic a soft, shimmering skin. Visitors are drawn into the museum through large 4.5-meter glass doors stretching the entire width of the building. The grey concrete sidewalks change into the grey concrete polished floors inside the doors.
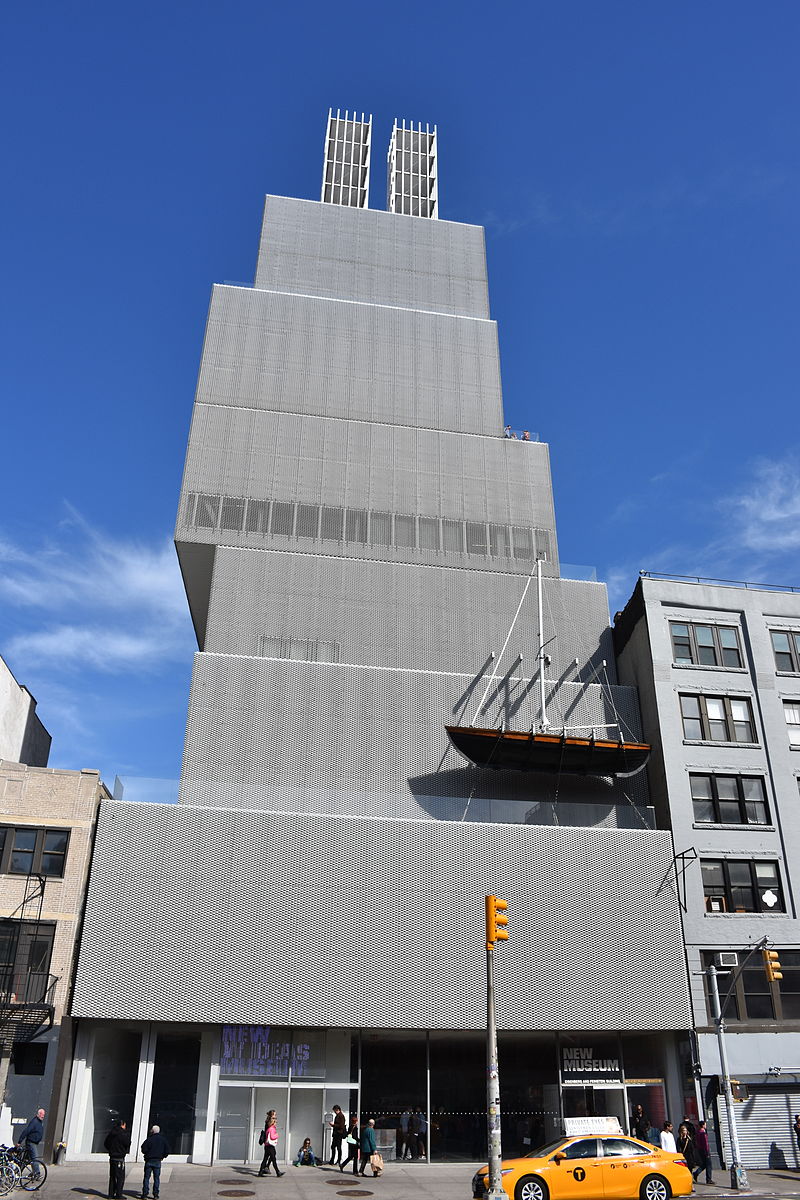
Moshe Safdie
Moshe Safdie (1938-) is a Canadian architect born in Israel and moved to Canada. Known for his designs that bend lines and curves to create geometry, the concept had never been defined before. "His designs emphasize the need to create meaningful, vital and inclusive spaces that enhance the community, with attention to the buildings particular locale, culture, and geography."[10]
Located in Singapore, Marina Bay Sands (8.4.18) is 845,000 square meters with three-tower structures containing a casino, hotel, mall, theatre, convention center, restaurants, and even an ice-skating rink. The resort is located on sixteen hectares of reclaimed land and is fifty-five stories tall. Across the top of the three buildings is the 340 meters long cantilevered Sky Park to anchor all three buildings together.
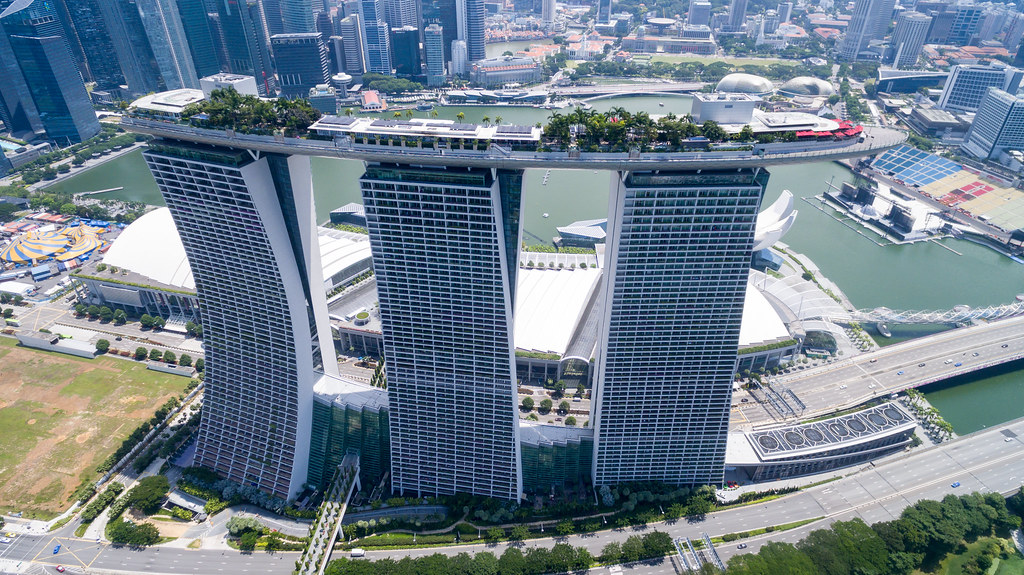
The Sky Park (8.4.19) looks like a boat on top of the three buildings allowing people to view the surrounding landscape. A 150-meter infinity pool overlooks the bay. The sky park extends sixty-five meters beyond the buildings giving the building its graceful lines in the sky. The developers had originally requested a single large building, but Safdie convinced them to build three buildings with space between them so the city could still see out to the ocean. "There is no city if all we build is towers. We have to find a way to deploy towers in a way that creates public place, public realm," Safdie[11]. The Marina Bay Sands is a continuous ribbon of public spaces and waterfront activity in keeping with Singapore's image of a city in a garden. The Gardens by the Bay connect to the land with Marina Bay Sands.
_(2).jpg?revision=1)
Gardens by the Bay (8.4.20) sits on 101 hectares of land and contains conceptual designs to transform the city into a 'city in a garden.' The Park has three waterfront gardens and is part of the government's plan to create a garden in the city and enhance the quality of life with beauty, flora, and greenery. The central feature is the two column-less glasshouses made of sustainable materials covering the flower gardens.
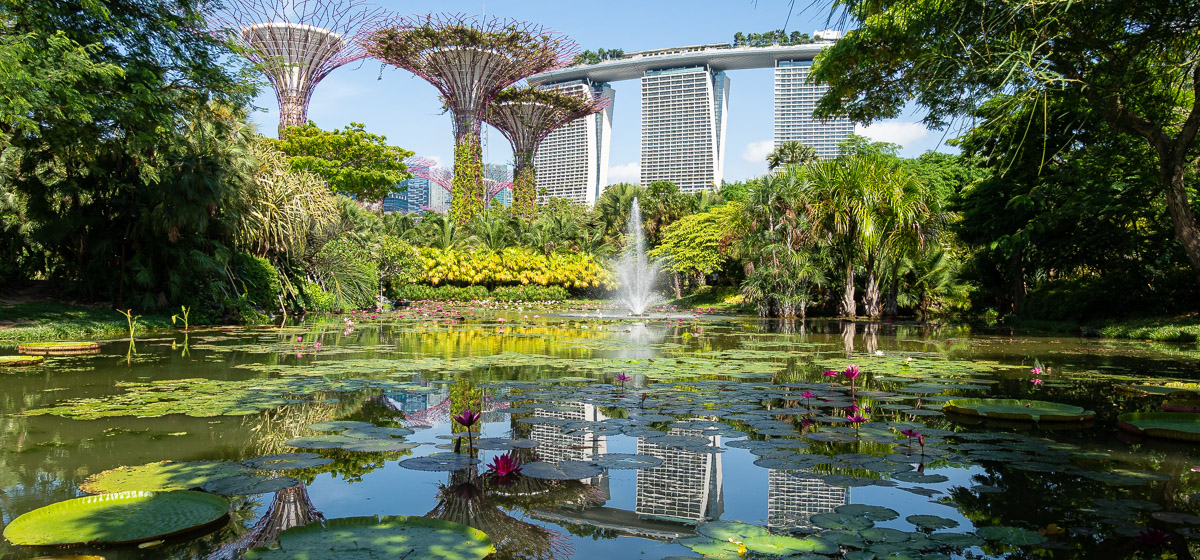 Figure \(\PageIndex{20}\): Garden by the Bay. CC BY-SA 4.0
Figure \(\PageIndex{20}\): Garden by the Bay. CC BY-SA 4.0The Super-trees include ferns, orchids, bromeliad, and other exotic plants. They function like regular trees and include photovoltaic cells to harness the sun's energy for lighting. The trees also collect rainwater used in the fountains and irrigation as part of the conservatories' intake and exhaust air system. Elevated between two Super-trees (8.4.21), the walkway gives visitors a panoramic view.
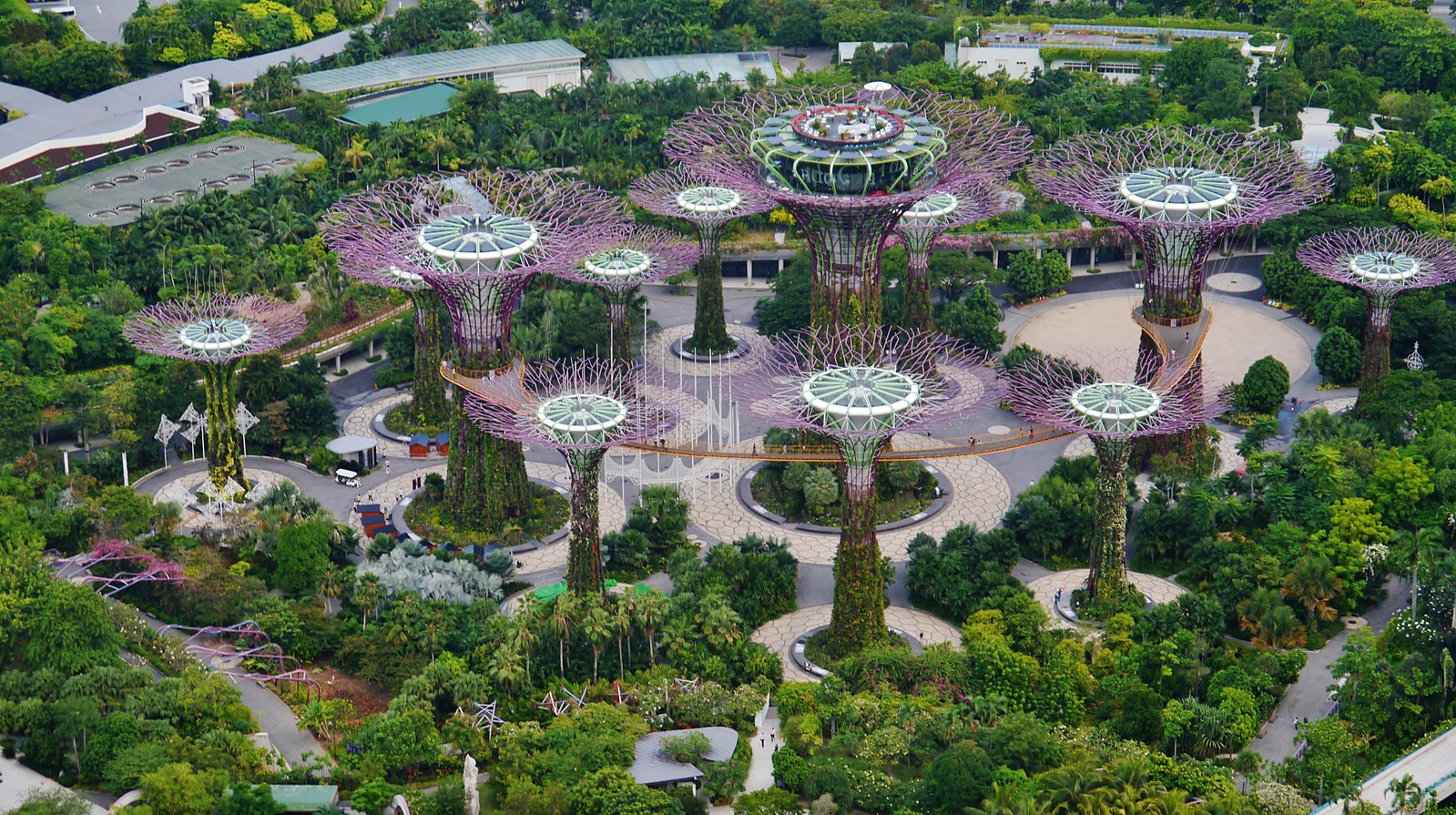
Cloud Forest (8.4.22) is a garden replicating the colder moist conditions generally found 1000 meters above sea level. Rainwater is collected for the cooling system connected to the Super-trees and used to cool the circulated water and vent the hot air. The Super-trees are vertical gardens twenty to fifty meters high and planted as environmental engines for the gardens.
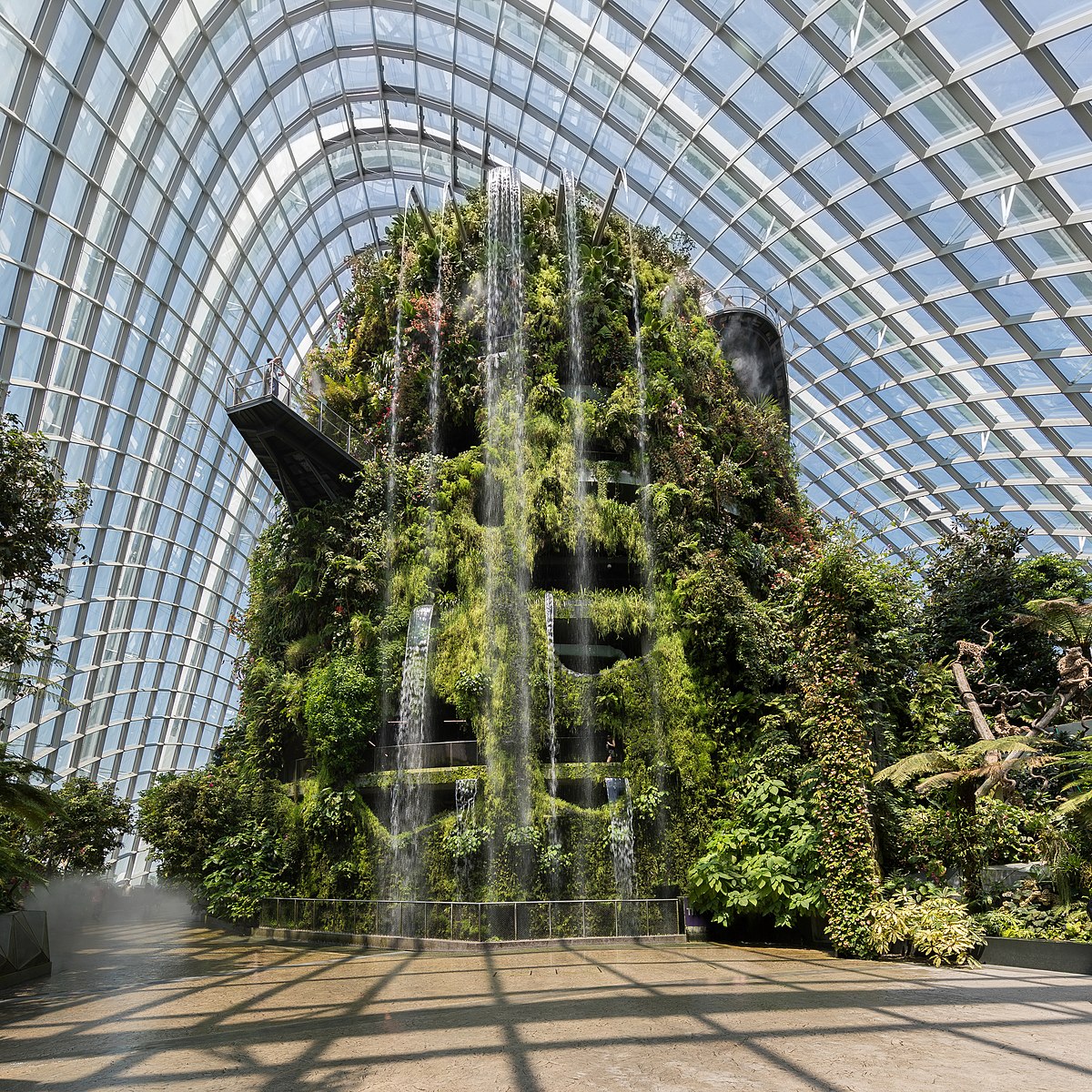
Safdie designed The Khalsa Heritage Memorial Complex (8.4.23), located in Anandpur Sahib, India, to celebrate over 500 years of Sikh history. The center was designed to be rooted in the surrounding landscape and seems to rise out of the grass, appearing as sand cliffs. The upwardly curving roof lines are like the traditional gold domes crowning Sikh buildings. The western complex houses galleries, a library, and a 400-seat auditorium connecting with reflecting pools—the eastern complex houses five galleries of Sikh history. The five virtues of the Sikh religion are incorporated into the museum, with symbolic themes of earth and sky, mass and lightness, and depth and ascension, all represented in the sandstone towers and reflective silver roofs.[12] The entire structure is covered with local sandstone and craftsmanship. The Khalsa Heritage Memorial Complex is a true pilgrimage destination.
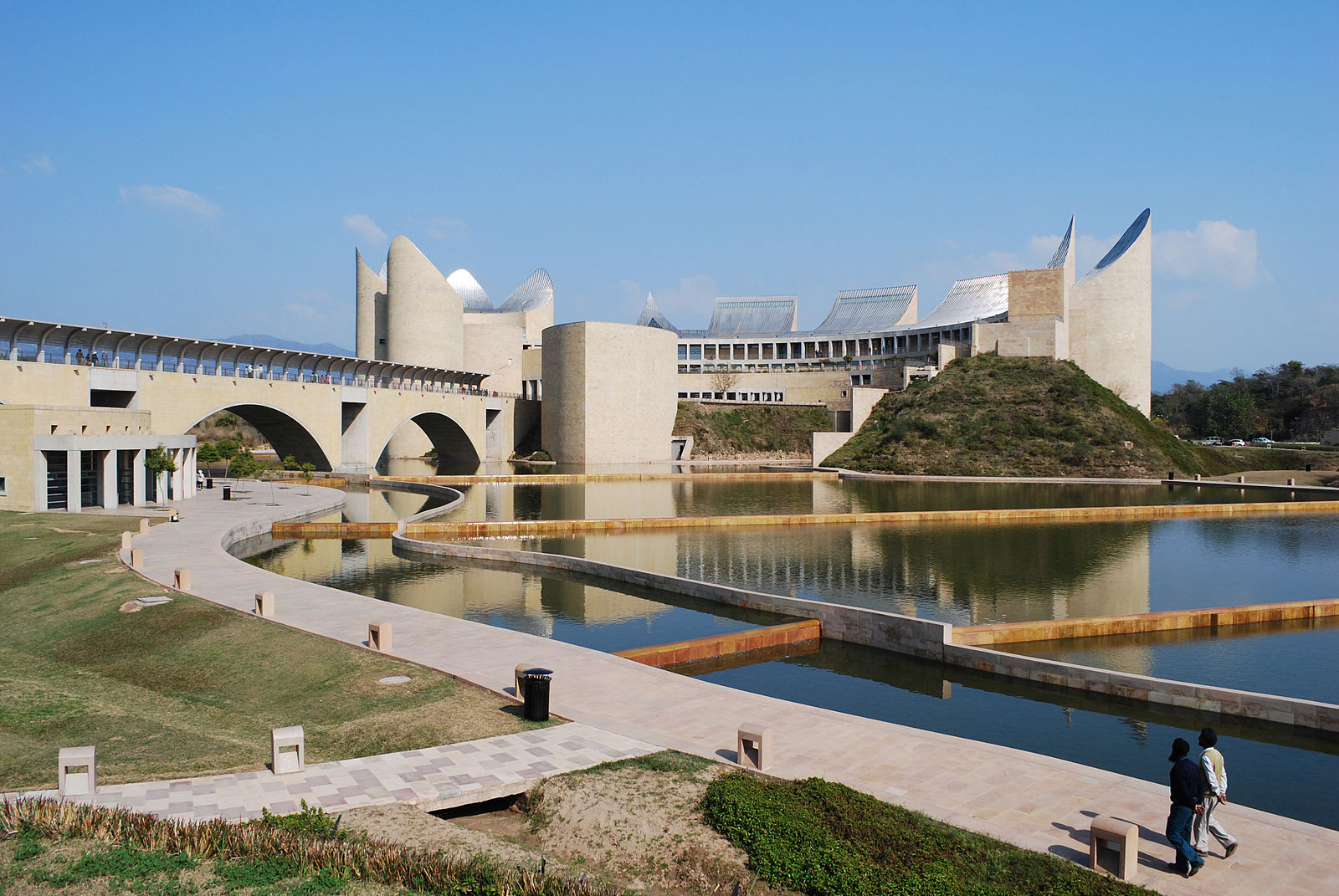
Norman Robert Foster
Norman Robert Foster (1935-) was born in England and studied architecture at the University of Manchester and Yale University. Foster designed Apple Park (8.4.24) in Silicon Valley, California, dubbed the spaceship. When Steve Jobs, the CEO of Apple, planned to build a new facility for the employees, he wanted the site to focus on the landscape with groves of trees, gardens, orchards, and meadows all designed to be environmentally friendly supportive. However, the enormous building still dominates the site, with a courtyard covering over twenty acres inside the center. The outer walls are a continuous wall of curved glass, the building powered by renewable energy with a solar roof covering the entire building.
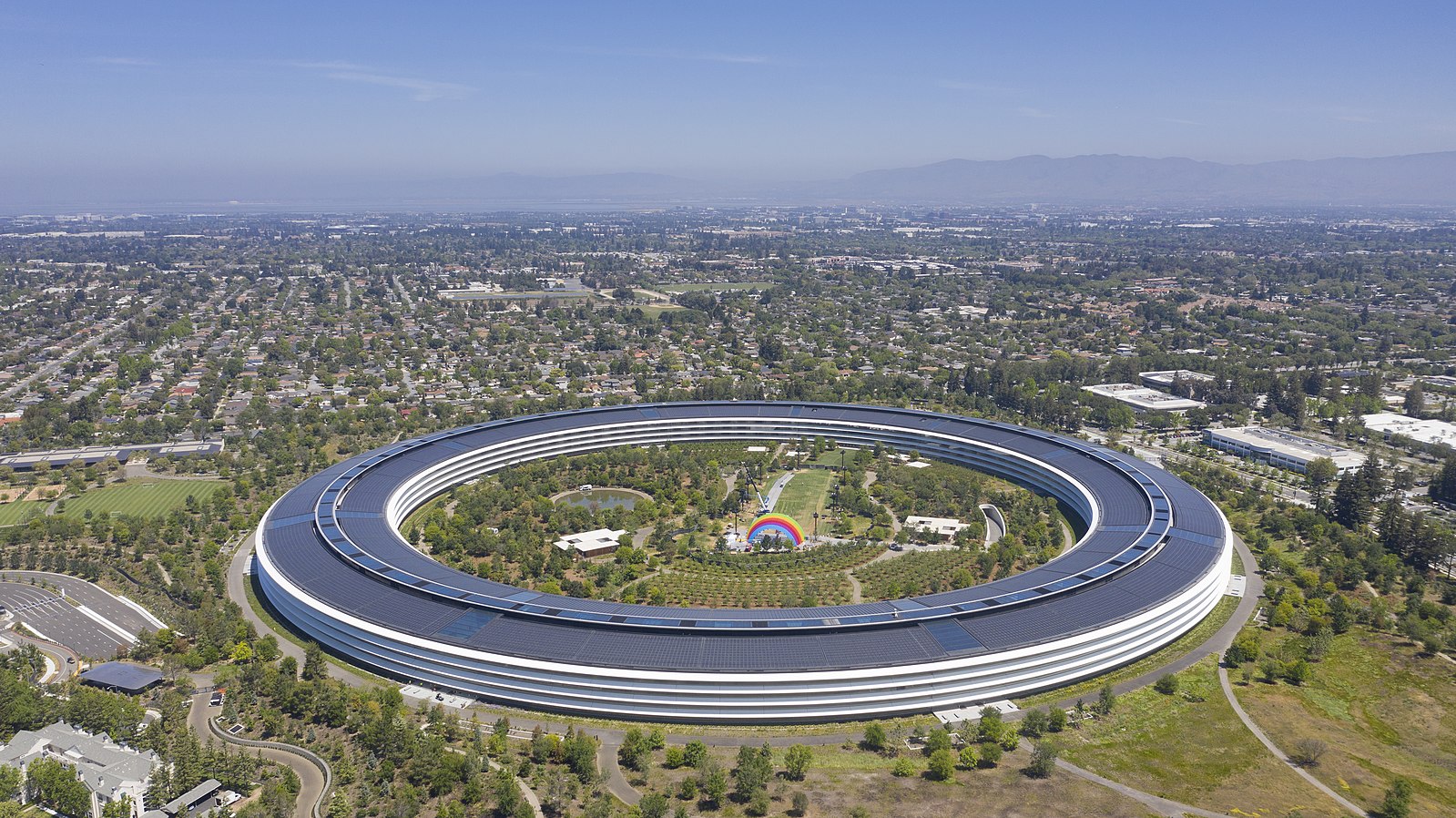
The unusual theater (8.4.25) has glass walls and no visible sign of supporting pillars with a facility for product launches, ample meetings, and press reviews.
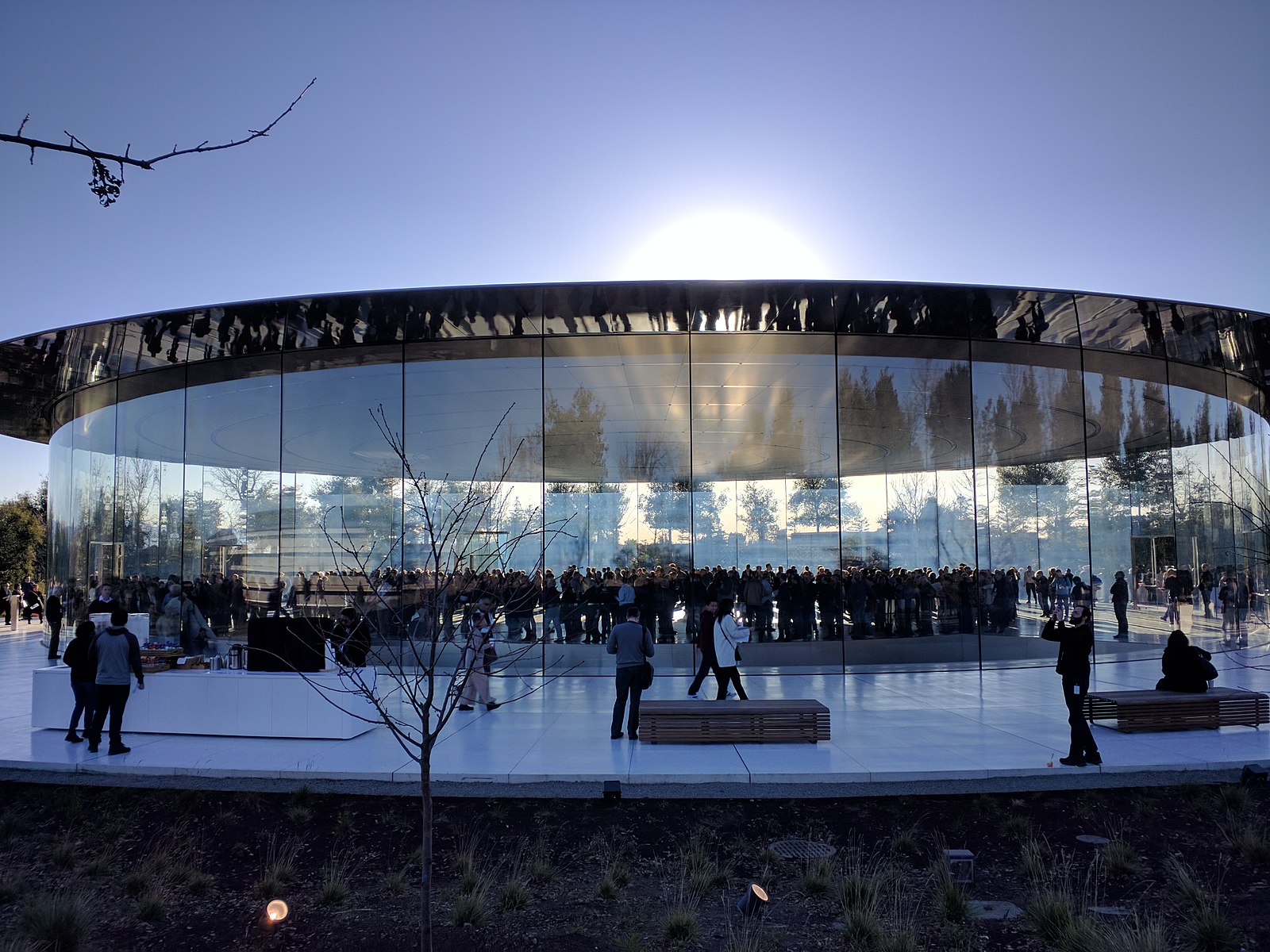
Shigeru Ban
Shigeru Ban (1957-) is a Japanese architect born in Tokyo and attended the Southern California Institute of Architecture. Ban is known for his innovative and temporary prefabricated cardboard houses for disaster victims. In 2014, Ban was named the 37th recipient of the Pritzker Prize of modern architecture. "The Pritzker Jury cited Ban for his innovative use of material and his dedication to humanitarian efforts around the world, calling him "a committed teacher who is not only a role model for the younger generation but also an inspiration."[13] Marrying his Eastern philosophy with Western building materials, Ban creates minimalistic structures, unlike others.
The Aspen Art Museum (8.4.26) in Aspen, Colorado, is 10,058 square meters with four levels. The facility opened in 2014 with six gallery spaces, outdoor commons, and a rooftop sculpture garden. The Grand Stair covers three levels and intersects with a glass wall blending inside and outside spaces. The exterior wood screen is made from composite materials of paper and resin covered by a wood veneer. The roof deck has a sculpture garden and allows incredible views of the Rocky Mountains.
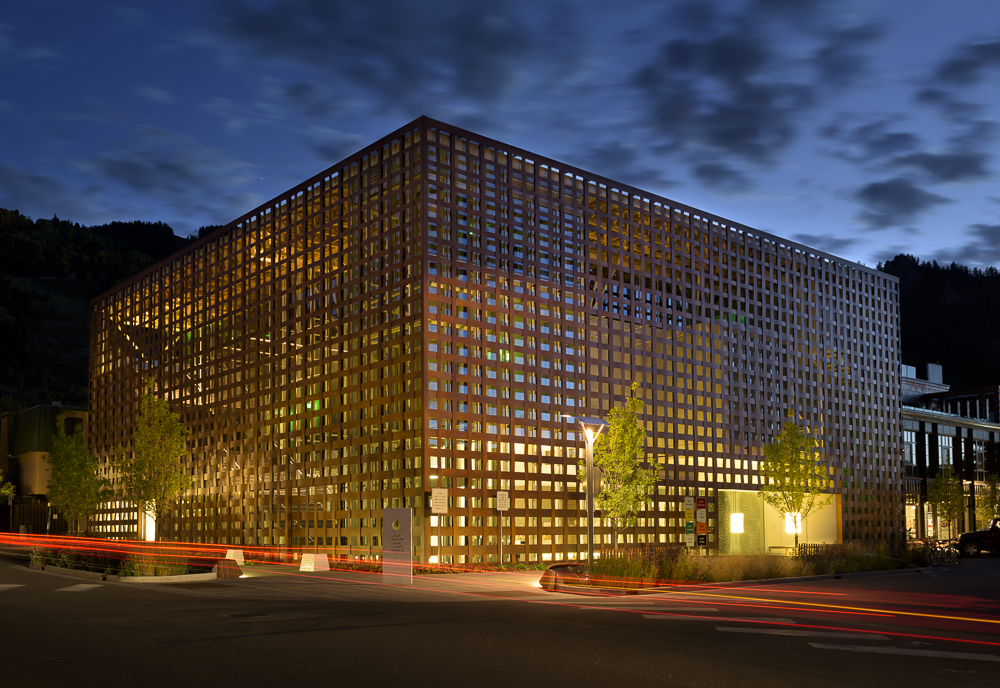
The Nomadic Museum (8.4.27) is made from used shipping containers and large paper tubes, allowing it to be moved from city to city, usually constructed on a pier. The Canadian photographer Gregory Colbert wanted a traveling museum to display Ashes and Snow's art exhibition. He asked Ban to design a traveling building and first opened it on New York's Pier 54, then traveled to other cities. The containers are stacked in two parallel rows for 205 meters in a checkerboard pattern. A tubular triangle roof truss was erected to support the fabric roof panels giving the illusion of a European Gothic church nave.
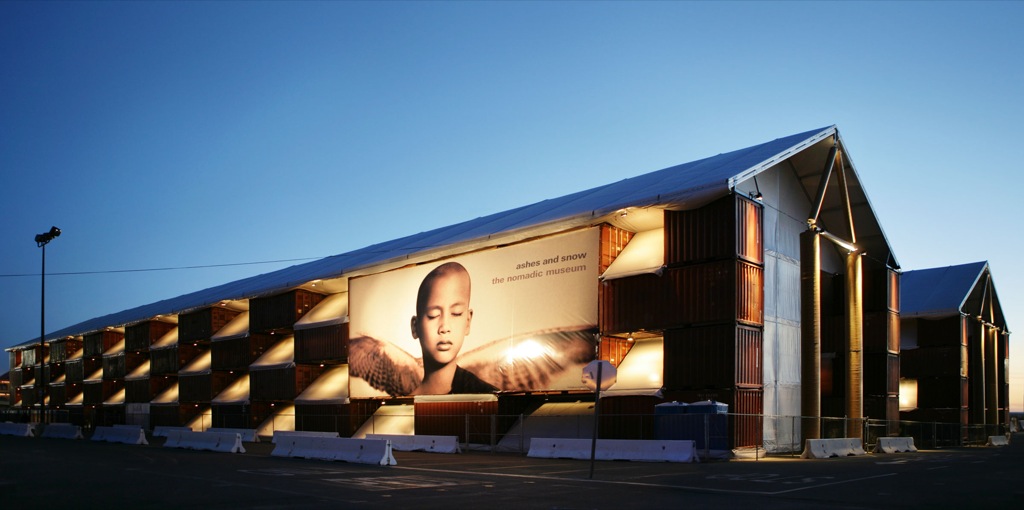
A broad pathway of wooden flooring (recycled scaffolding wood) (8.4.28) defines the pathway for visitors. The remainder of the floor is covered with river rock, giving a sense of peace and continuity, further emphasizing the minimalist design Ban created to focus on the art. The best part about the traveling museum is containers are standard sizes, and you can rent them in any port city where the museum is moved for the exhibition. Overall, the design is cost-effective as it utilizes recycled materials yet creates a visually powerful nomadic gallery.
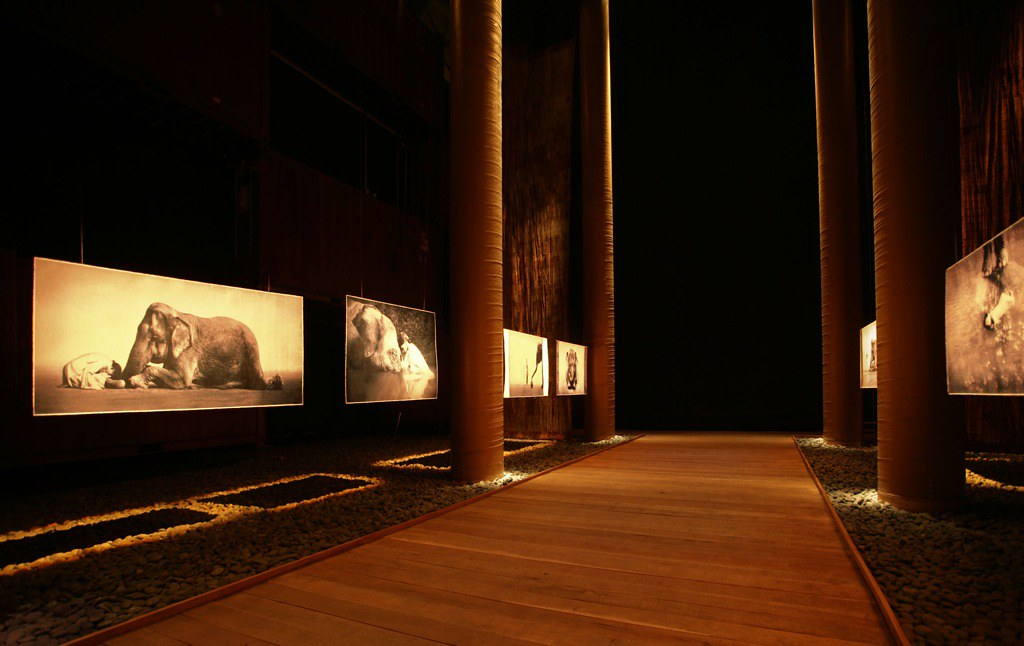
Fernando Romero
Fernando Romero (1971-) is a Mexican architect who studied at the Universidad Iberoamericana in Mexico City. Romero started his firm in 2000, designing elaborate homes for wealthy Mexicans. He is known for his focus on sustainability and environmental integrity, leaning toward urban cities to be vehicle-free. The Museo Soumaya is one of the most visited museums in the world. The museum is free to all visitors and houses some of the Romero family art they collected. The Museo Soumaya (8.4.29) is a museum in Mexico City housing over 66,000 pieces of art from over 30 centuries and opened in 2011. The finished building is 46 meters high and is covered with 16,000 hexagonal aluminum tiles.
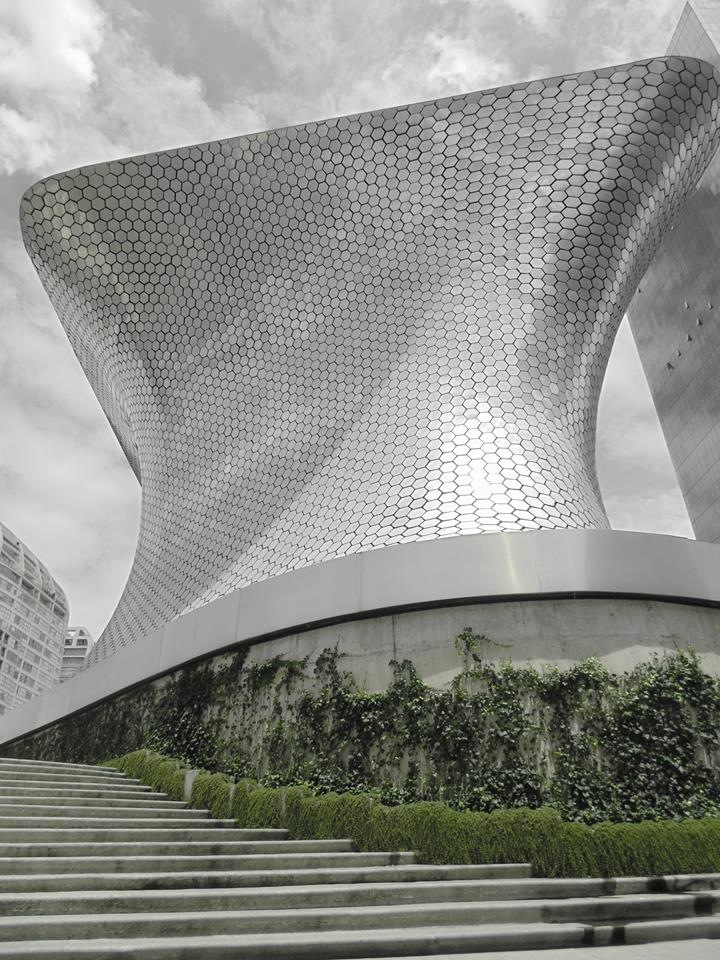
The form, a rotated rhomboid, is supported by a steel exoskeleton of twenty-eight vertical curved columns and seven beams that encircle the structure (8.4.30). The fabrication of the beams had zero tolerance for fitting together with the tiles, and laser topography was used for alignment. The exterior walls support the interior walls, but instead of aluminum tiles, there are several layers of gypsum panes, insulation, plaster, and then a product to weatherproof the building. The conceptual form of the building stands out when you first see the building. As you enter the museum, the interior stairs lead you around and around the exterior of the building on ramps with art at your fingertips. The building was constructed with locally sourced products, Mexican plaster, and aluminum.
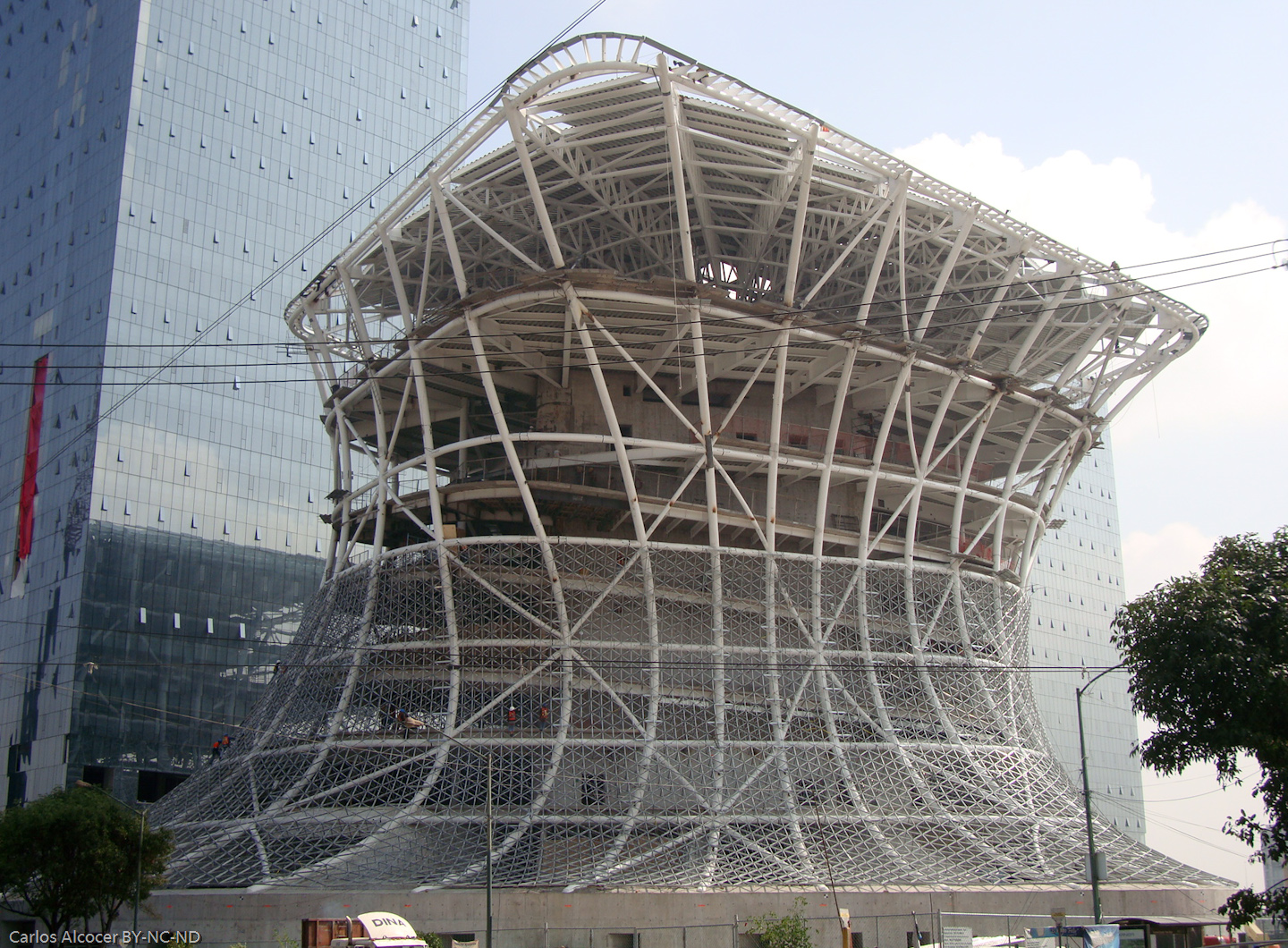
The millennial architecture demonstrates that "if you can dream it, we can build it" assertiveness. With the advent of CAD, laser scanning topography, and new materials, the sky is the limit and not the imagination of architects. The evolution of materials is taking architecture to new limits of design.
[1] Narvaez, M. (2016). Six concepts about the architecture of the new millennium. Retrieved from https://www.academia.edu/40636706/Six_concepts_about_the_architecture_of_the_new_millennium?email_work_card=title
[2] Vyas, K. (2018). 17 Most inventive architects of the 21st Century. Interesting Engineering. (3) (21).
[3] Retrieved from https://www.zaha-hadid.com/people/zaha-hadid/
[4] Giovannini, J. (2013). Heydar Aliyev Cultural Center, Designed by Zaha Hadid Architects. https://www.architectmagazine.com/design/buildings/heydar-aliyev-cultural-center-designed-by-zaha-hadid-architects_o
[5] Vyas, K. (2018). 17 Most inventive architects of the 21st Century. Interesting Engineering. (3) (21).
[6] Retrieved from: https://www.designbuild-network.com/projects/cctv/
[7] Retrieved from: https://arquitecturaviva.com/works/estadio-municipal-de-braga-7
[8] Retrieved from: https://www.marquesderiscal.com/en/marques-de-riscal-hotel
[9] Retrieved from: https://www.interactiongreen.com/sum...kazuyo-sejima/
[10] Vyas, K. (2018). 17 Most inventive architects of the 21st Century. Interesting Engineering. (3) (21).
[11] Winston, A. (2014). Moshe Safdie on Marina Bay Sands: a single tower would have been “unberable”. (11) (10).
[12] Retrieved from: https://architizer.com/projects/khalsa-heritage-centre/
[13] Shigeru Ban named 2014 Pritzker Prize Winner". ArchDaily.


