1.10: Architecture
- Page ID
- 143486
\( \newcommand{\vecs}[1]{\overset { \scriptstyle \rightharpoonup} {\mathbf{#1}} } \)
\( \newcommand{\vecd}[1]{\overset{-\!-\!\rightharpoonup}{\vphantom{a}\smash {#1}}} \)
\( \newcommand{\dsum}{\displaystyle\sum\limits} \)
\( \newcommand{\dint}{\displaystyle\int\limits} \)
\( \newcommand{\dlim}{\displaystyle\lim\limits} \)
\( \newcommand{\id}{\mathrm{id}}\) \( \newcommand{\Span}{\mathrm{span}}\)
( \newcommand{\kernel}{\mathrm{null}\,}\) \( \newcommand{\range}{\mathrm{range}\,}\)
\( \newcommand{\RealPart}{\mathrm{Re}}\) \( \newcommand{\ImaginaryPart}{\mathrm{Im}}\)
\( \newcommand{\Argument}{\mathrm{Arg}}\) \( \newcommand{\norm}[1]{\| #1 \|}\)
\( \newcommand{\inner}[2]{\langle #1, #2 \rangle}\)
\( \newcommand{\Span}{\mathrm{span}}\)
\( \newcommand{\id}{\mathrm{id}}\)
\( \newcommand{\Span}{\mathrm{span}}\)
\( \newcommand{\kernel}{\mathrm{null}\,}\)
\( \newcommand{\range}{\mathrm{range}\,}\)
\( \newcommand{\RealPart}{\mathrm{Re}}\)
\( \newcommand{\ImaginaryPart}{\mathrm{Im}}\)
\( \newcommand{\Argument}{\mathrm{Arg}}\)
\( \newcommand{\norm}[1]{\| #1 \|}\)
\( \newcommand{\inner}[2]{\langle #1, #2 \rangle}\)
\( \newcommand{\Span}{\mathrm{span}}\) \( \newcommand{\AA}{\unicode[.8,0]{x212B}}\)
\( \newcommand{\vectorA}[1]{\vec{#1}} % arrow\)
\( \newcommand{\vectorAt}[1]{\vec{\text{#1}}} % arrow\)
\( \newcommand{\vectorB}[1]{\overset { \scriptstyle \rightharpoonup} {\mathbf{#1}} } \)
\( \newcommand{\vectorC}[1]{\textbf{#1}} \)
\( \newcommand{\vectorD}[1]{\overrightarrow{#1}} \)
\( \newcommand{\vectorDt}[1]{\overrightarrow{\text{#1}}} \)
\( \newcommand{\vectE}[1]{\overset{-\!-\!\rightharpoonup}{\vphantom{a}\smash{\mathbf {#1}}}} \)
\( \newcommand{\vecs}[1]{\overset { \scriptstyle \rightharpoonup} {\mathbf{#1}} } \)
\(\newcommand{\longvect}{\overrightarrow}\)
\( \newcommand{\vecd}[1]{\overset{-\!-\!\rightharpoonup}{\vphantom{a}\smash {#1}}} \)
\(\newcommand{\avec}{\mathbf a}\) \(\newcommand{\bvec}{\mathbf b}\) \(\newcommand{\cvec}{\mathbf c}\) \(\newcommand{\dvec}{\mathbf d}\) \(\newcommand{\dtil}{\widetilde{\mathbf d}}\) \(\newcommand{\evec}{\mathbf e}\) \(\newcommand{\fvec}{\mathbf f}\) \(\newcommand{\nvec}{\mathbf n}\) \(\newcommand{\pvec}{\mathbf p}\) \(\newcommand{\qvec}{\mathbf q}\) \(\newcommand{\svec}{\mathbf s}\) \(\newcommand{\tvec}{\mathbf t}\) \(\newcommand{\uvec}{\mathbf u}\) \(\newcommand{\vvec}{\mathbf v}\) \(\newcommand{\wvec}{\mathbf w}\) \(\newcommand{\xvec}{\mathbf x}\) \(\newcommand{\yvec}{\mathbf y}\) \(\newcommand{\zvec}{\mathbf z}\) \(\newcommand{\rvec}{\mathbf r}\) \(\newcommand{\mvec}{\mathbf m}\) \(\newcommand{\zerovec}{\mathbf 0}\) \(\newcommand{\onevec}{\mathbf 1}\) \(\newcommand{\real}{\mathbb R}\) \(\newcommand{\twovec}[2]{\left[\begin{array}{r}#1 \\ #2 \end{array}\right]}\) \(\newcommand{\ctwovec}[2]{\left[\begin{array}{c}#1 \\ #2 \end{array}\right]}\) \(\newcommand{\threevec}[3]{\left[\begin{array}{r}#1 \\ #2 \\ #3 \end{array}\right]}\) \(\newcommand{\cthreevec}[3]{\left[\begin{array}{c}#1 \\ #2 \\ #3 \end{array}\right]}\) \(\newcommand{\fourvec}[4]{\left[\begin{array}{r}#1 \\ #2 \\ #3 \\ #4 \end{array}\right]}\) \(\newcommand{\cfourvec}[4]{\left[\begin{array}{c}#1 \\ #2 \\ #3 \\ #4 \end{array}\right]}\) \(\newcommand{\fivevec}[5]{\left[\begin{array}{r}#1 \\ #2 \\ #3 \\ #4 \\ #5 \\ \end{array}\right]}\) \(\newcommand{\cfivevec}[5]{\left[\begin{array}{c}#1 \\ #2 \\ #3 \\ #4 \\ #5 \\ \end{array}\right]}\) \(\newcommand{\mattwo}[4]{\left[\begin{array}{rr}#1 \amp #2 \\ #3 \amp #4 \\ \end{array}\right]}\) \(\newcommand{\laspan}[1]{\text{Span}\{#1\}}\) \(\newcommand{\bcal}{\cal B}\) \(\newcommand{\ccal}{\cal C}\) \(\newcommand{\scal}{\cal S}\) \(\newcommand{\wcal}{\cal W}\) \(\newcommand{\ecal}{\cal E}\) \(\newcommand{\coords}[2]{\left\{#1\right\}_{#2}}\) \(\newcommand{\gray}[1]{\color{gray}{#1}}\) \(\newcommand{\lgray}[1]{\color{lightgray}{#1}}\) \(\newcommand{\rank}{\operatorname{rank}}\) \(\newcommand{\row}{\text{Row}}\) \(\newcommand{\col}{\text{Col}}\) \(\renewcommand{\row}{\text{Row}}\) \(\newcommand{\nul}{\text{Nul}}\) \(\newcommand{\var}{\text{Var}}\) \(\newcommand{\corr}{\text{corr}}\) \(\newcommand{\len}[1]{\left|#1\right|}\) \(\newcommand{\bbar}{\overline{\bvec}}\) \(\newcommand{\bhat}{\widehat{\bvec}}\) \(\newcommand{\bperp}{\bvec^\perp}\) \(\newcommand{\xhat}{\widehat{\xvec}}\) \(\newcommand{\vhat}{\widehat{\vvec}}\) \(\newcommand{\uhat}{\widehat{\uvec}}\) \(\newcommand{\what}{\widehat{\wvec}}\) \(\newcommand{\Sighat}{\widehat{\Sigma}}\) \(\newcommand{\lt}{<}\) \(\newcommand{\gt}{>}\) \(\newcommand{\amp}{&}\) \(\definecolor{fillinmathshade}{gray}{0.9}\)Related to sculpture, architecture creates three-dimensional objects that occupy a given space and create a visual relationship with the space around them. The differences between the sculpture and architecture are in their scale and utility. Early human structures provided shelter from the elements. As hunter-gatherer societies transitioned to farming they made more permanent shelters, eventually formed communities, towns and cities. For thousands of years, architecture reflected the specific environment and materials available in any given region, including rock caves or huts of wood, soil and brick. Many were assemblages of materials like grasses, leaves and animal hides.
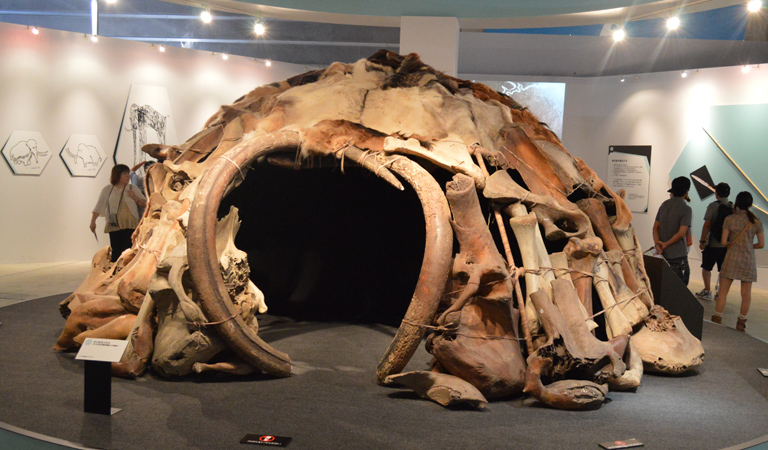
Nomadic peoples in some parts of the world still utilize similar materials and techniques.
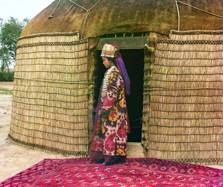
These are examples of “skin and skeleton” construction. In the case of the mammoth, literally. Any building that has an internal structure of one material and a cladding, or exterior, of another might be referred to as “skin and skeleton.” Another structural system is the “shell” system in which the exterior cladding and the load-bearing structure are the same material. A log cabin would be an example of a “shell” structural system.
In simple design terms, architecture adheres to Louis Sullivan’s dictum that “form follows function”. Architecture’s function reflects different human needs. For example, warehouses take the shape of large squares or rectangles because they need only to enclose a space that protects and stores products and materials in the most efficient manner. A home is designed with other functions in mind, including cooking, resting, cleaning and entertaining. So the interior design of a home includes specialized areas for these different functions. A church or school design would have their own set of spatial requirements because they provide for large groups of people at once.
Architecture solves problems concerning the use of space, interior design and the landscape that surrounds it. The limitations imposed on architecture by the laws of physics are solved to a large extent by engineering. The greatest limitations on design are the physical loads exerted by a structure’s weight. Compression loads refer to vertical weight and shear loads travel at an angle or horizontally. Buildings need stable foundations and framing systems that support the spanning of open space.
Methods and Materials
The basic methods in building design and construction have been used for thousands of years. Stacking stones, laying brick or lashing wood together in one form or another are still used today in all parts of the world. But over the centuries, innovations in methods and materials have given new expression to architecture and the human footprint on the landscape. We can look to historical examples for clues that give context to different style periods.
In western culture, one of the earliest settlements with permanent structures was discovered at Catalhoyuk in Turkey (pictured below). The rich soil that surrounds the settlement indicates the inhabitants relied in part on farming. Dated to about 7500 BCE (Before Common Era), the dwellings are constructed from dried mud and brick and show wooden support beams spanning the ceilings. The design of the settlement incorporates a cell-like structure of small buildings either sharing common walls or separated by a few feet. The roofs are flat and were used as pathways between buildings.
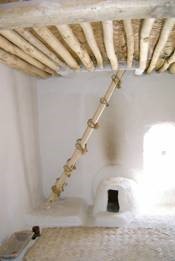
A significant advance came with the development of the post and lintel system. With this, a system of posts – either stone or wood – are placed at intervals and spanned by beams at the tops. The load is distributed down the posts to allow for areas of open space between them. Its earliest use is seen at Stonehenge (below), a prehistoric monument in southern England dating to about 3000 BCE.

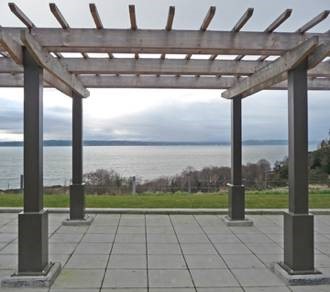
A colonnade continues the post and lintel method as a series of columns and beams enveloping larger areas of space. Colonnades can be free standing or part of a larger structure. Common in Egyptian, Greek and Roman architectural design, their use creates visual rhythm and implies a sense of grandeur. Over time columns became categorized by the capital style at their tops. The smooth and unadorned Tuscan and fluted Doric columns give way to more elaborate styles: the scrolled Ionian and the high relief Corinthian.
The Parthenon, a Greek temple to the mythic goddess Athena, was built in the 5thcentury BCE in Athens and is part of a larger community of structures in the Acropolis. All are considered pinnacles of classic Greek architecture. Ionic colonnades march across all sides of the Parthenon, the outer boundary of a very ordered interior floor plan.


The dots are columns in the colonnade.

The colonnade is part of our contemporary surroundings too. Parks and other public spaces use them to the same effect: providing visual and material stability in spanning areas of open space.
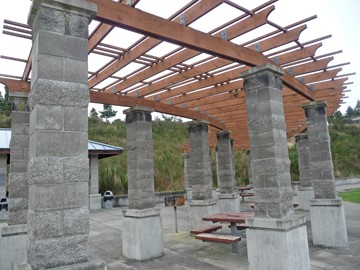
The development of the arch gave architecture new alternatives to post and lintel construction. Arches appeared as early as the 2nd millennium BC in Mesopotamian brick architecture. They supply strength and stability to walls without massive posts and beams because their construction minimizes the shear load imposed on them. This meant walls could go higher without compromising their stability and at the same time create larger areas of open space between arches. In addition, the arch gave buildings a more organic, expressive visual element. The Colosseum in Rome (below), built in the first century CE, uses repeated arches to define an imposing but decidedly airy structure. The fact that it’s still standing today is testament to the inherent strength of the arch.

Roman aqueducts are another example of how effectively the arch was used. Tall and graceful, the arches support themselves in a colonnade and were used to transport a network of water channels throughout ancient Rome.
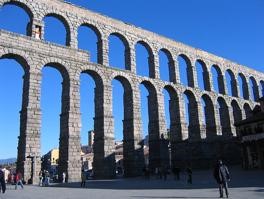
From the arch came two more important developments: extending an arch in a linear direction – basically putting one arch right after another – formed a vault, encapsulating tall, narrow spaces with inverted “U” shaped ceilings. The compressive force of the vault required thick walls on each side to keep it from collapsing. Because of this many vaults were situated underground – essentially tunnels – connecting areas of a larger building or providing covered transport of people, goods and materials throughout the city. Roman basilicas, public spaces used for law courts and other assemblies, were basically long arched, vaulted buildings.
An arch rotated on its vertical axis creates a dome, with its curving organic scoop of space reserved for the tops of the most important buildings. The Pantheon in Rome sports a dome with an oculus – a round or elliptical opening at the top, that is the massive building’s only light source. The dome of the Pantheon was made with unreinforced concrete, a process that was lost to the West after the fall of Rome until modern times. It was the largest dome for centuries and remains the largest unreinforced concrete dome in the world.

These elements combined to revolutionize architectural design throughout Europe and the Middle East in the form of bigger and stronger churches, mosques and even sectarian government buildings. Styles changed with technology.
Romanesque architecture was popular for nearly three hundred years (800 – 1100 CE). The style is characterized by barrel or groin vault ceilings, thick walls with low exterior buttresses and squared off towers. Buildings reached a point where they struggled to support their own weight. The architectural solution to the problem was a flying buttress, an exterior load-bearing column connected to the main structure by a segmented arch or ‘flyer’. Even with exterior buttresses the Romanesque walls were thick and didn’t allow for large openings.
St. Foy at Conques, France, is an example of Romanesque church architecture. Note the thickness of the walls and buttresses and the relative small size of the windows.
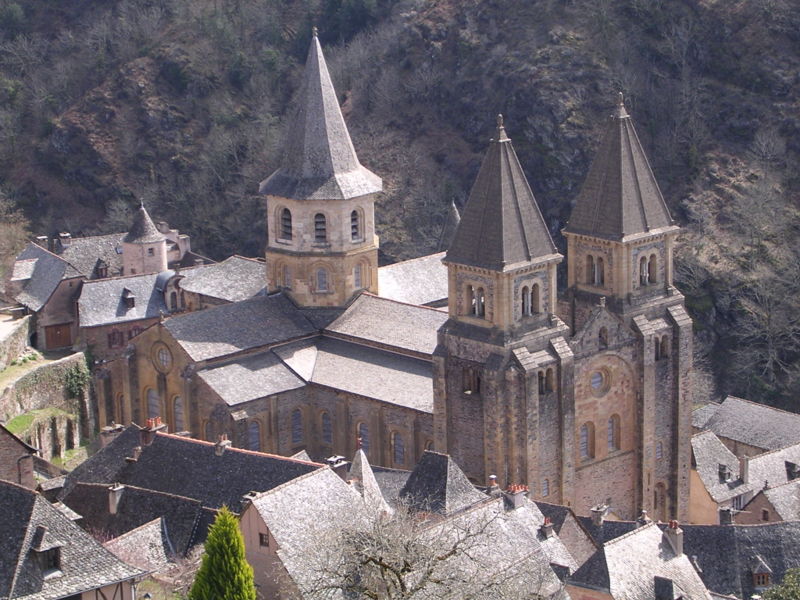
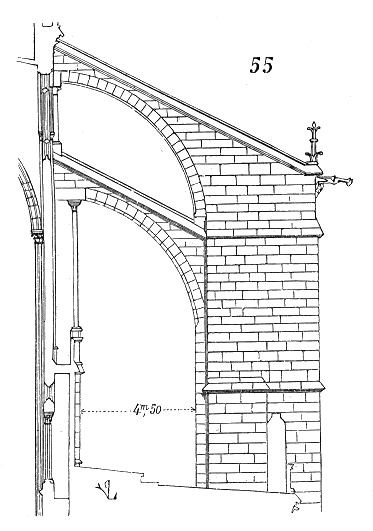
Flying buttresses became a kind of exoskeleton that transferred the heavy weight of Romanesque stone roofs through their arches and into the ground, away from the building. They became catalysts for the later Gothic style based on higher, thinner walls, pointed arches, ribbed vaults, and spired towers. Also, the thinner walls of the Gothic style allowed for more stained glass windows and interior illumination.
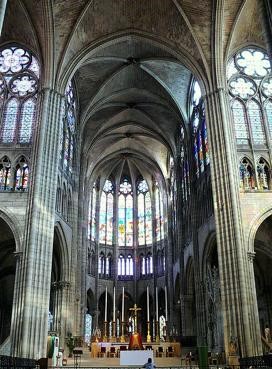
St. Denis basilica in France (above) is one of the first Gothic style churches, known for its high vaulted ceilings and extensive use of stained glass windows. The architecture of the church became a symbol of spirituality itself: soaring heights, magnificently embellished interiors and exteriors, elaborate lighting and sheer grandeur on a massive scale. Abbot Suger in the 12th century in Paris inspired master masons to build higher and to allow for bigger windows and more light to echo the grandeur of Heaven. This style was made possible by the pointed arches, pointed vaults, and flying buttresses that characterize Gothic architecture.1
By the 12th century the High Gothic style in France was developed and would inspire architecture in many other European countries – Italy remained an outlier for the most part into the Renaissance. In France, Chartres Cathedral about 50 miles southwest of Paris exhibits the Gothic style as it developed. Begun as a Romanesque church in 1145, the rebuilding of Chartres in the High Gothic style began in earnest in 1194 after a fire in that year. It continued through the 12th and 13th centuries and exhibits the hallmarks of High Gothic style: high nave with pointed arches, elaborate flying buttresses, thin walls with large, ornate stained glass windows.

The parts of a Gothic basilican church are diagrammed below.
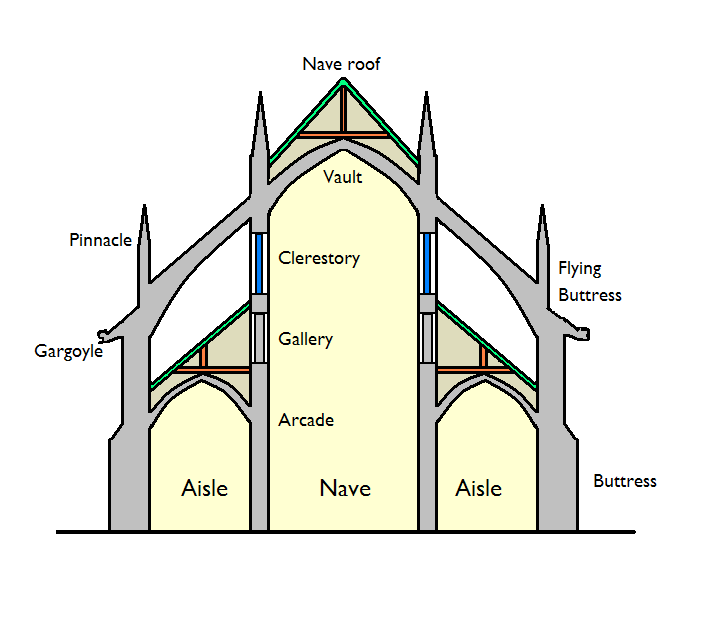
The Doges Palace in Venice, Italy (pictured below) housed the political aristocracy of the Republic of Venice for a thousand years. Built in 1309 CE, its rhythmic levels of columns and pointed arches, divided by fractals as they rise, give way to elaborate geometric patterns in the pink brick façade. The ornamental additions at the top edge reinforce the patterns below.
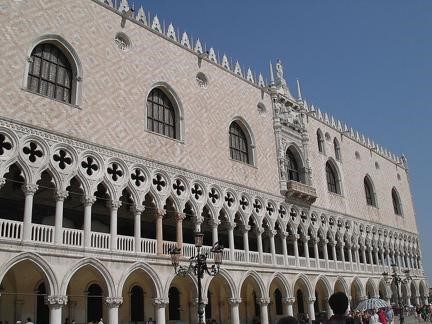
By the end of the High Gothic phase most of the innovations that drove architecture and building styles were in place. There wouldn’t be a real change until the material discoveries of the 18th, 19th and 20th centuries. We will look at those transformations next.
Licenses and attributions: https://courses.lumenlearning.com/at...pter/oer-1-27/


