19.2: Renaissance Architecture
- Page ID
- 53058
\( \newcommand{\vecs}[1]{\overset { \scriptstyle \rightharpoonup} {\mathbf{#1}} } \)
\( \newcommand{\vecd}[1]{\overset{-\!-\!\rightharpoonup}{\vphantom{a}\smash {#1}}} \)
\( \newcommand{\dsum}{\displaystyle\sum\limits} \)
\( \newcommand{\dint}{\displaystyle\int\limits} \)
\( \newcommand{\dlim}{\displaystyle\lim\limits} \)
\( \newcommand{\id}{\mathrm{id}}\) \( \newcommand{\Span}{\mathrm{span}}\)
( \newcommand{\kernel}{\mathrm{null}\,}\) \( \newcommand{\range}{\mathrm{range}\,}\)
\( \newcommand{\RealPart}{\mathrm{Re}}\) \( \newcommand{\ImaginaryPart}{\mathrm{Im}}\)
\( \newcommand{\Argument}{\mathrm{Arg}}\) \( \newcommand{\norm}[1]{\| #1 \|}\)
\( \newcommand{\inner}[2]{\langle #1, #2 \rangle}\)
\( \newcommand{\Span}{\mathrm{span}}\)
\( \newcommand{\id}{\mathrm{id}}\)
\( \newcommand{\Span}{\mathrm{span}}\)
\( \newcommand{\kernel}{\mathrm{null}\,}\)
\( \newcommand{\range}{\mathrm{range}\,}\)
\( \newcommand{\RealPart}{\mathrm{Re}}\)
\( \newcommand{\ImaginaryPart}{\mathrm{Im}}\)
\( \newcommand{\Argument}{\mathrm{Arg}}\)
\( \newcommand{\norm}[1]{\| #1 \|}\)
\( \newcommand{\inner}[2]{\langle #1, #2 \rangle}\)
\( \newcommand{\Span}{\mathrm{span}}\) \( \newcommand{\AA}{\unicode[.8,0]{x212B}}\)
\( \newcommand{\vectorA}[1]{\vec{#1}} % arrow\)
\( \newcommand{\vectorAt}[1]{\vec{\text{#1}}} % arrow\)
\( \newcommand{\vectorB}[1]{\overset { \scriptstyle \rightharpoonup} {\mathbf{#1}} } \)
\( \newcommand{\vectorC}[1]{\textbf{#1}} \)
\( \newcommand{\vectorD}[1]{\overrightarrow{#1}} \)
\( \newcommand{\vectorDt}[1]{\overrightarrow{\text{#1}}} \)
\( \newcommand{\vectE}[1]{\overset{-\!-\!\rightharpoonup}{\vphantom{a}\smash{\mathbf {#1}}}} \)
\( \newcommand{\vecs}[1]{\overset { \scriptstyle \rightharpoonup} {\mathbf{#1}} } \)
\(\newcommand{\longvect}{\overrightarrow}\)
\( \newcommand{\vecd}[1]{\overset{-\!-\!\rightharpoonup}{\vphantom{a}\smash {#1}}} \)
\(\newcommand{\avec}{\mathbf a}\) \(\newcommand{\bvec}{\mathbf b}\) \(\newcommand{\cvec}{\mathbf c}\) \(\newcommand{\dvec}{\mathbf d}\) \(\newcommand{\dtil}{\widetilde{\mathbf d}}\) \(\newcommand{\evec}{\mathbf e}\) \(\newcommand{\fvec}{\mathbf f}\) \(\newcommand{\nvec}{\mathbf n}\) \(\newcommand{\pvec}{\mathbf p}\) \(\newcommand{\qvec}{\mathbf q}\) \(\newcommand{\svec}{\mathbf s}\) \(\newcommand{\tvec}{\mathbf t}\) \(\newcommand{\uvec}{\mathbf u}\) \(\newcommand{\vvec}{\mathbf v}\) \(\newcommand{\wvec}{\mathbf w}\) \(\newcommand{\xvec}{\mathbf x}\) \(\newcommand{\yvec}{\mathbf y}\) \(\newcommand{\zvec}{\mathbf z}\) \(\newcommand{\rvec}{\mathbf r}\) \(\newcommand{\mvec}{\mathbf m}\) \(\newcommand{\zerovec}{\mathbf 0}\) \(\newcommand{\onevec}{\mathbf 1}\) \(\newcommand{\real}{\mathbb R}\) \(\newcommand{\twovec}[2]{\left[\begin{array}{r}#1 \\ #2 \end{array}\right]}\) \(\newcommand{\ctwovec}[2]{\left[\begin{array}{c}#1 \\ #2 \end{array}\right]}\) \(\newcommand{\threevec}[3]{\left[\begin{array}{r}#1 \\ #2 \\ #3 \end{array}\right]}\) \(\newcommand{\cthreevec}[3]{\left[\begin{array}{c}#1 \\ #2 \\ #3 \end{array}\right]}\) \(\newcommand{\fourvec}[4]{\left[\begin{array}{r}#1 \\ #2 \\ #3 \\ #4 \end{array}\right]}\) \(\newcommand{\cfourvec}[4]{\left[\begin{array}{c}#1 \\ #2 \\ #3 \\ #4 \end{array}\right]}\) \(\newcommand{\fivevec}[5]{\left[\begin{array}{r}#1 \\ #2 \\ #3 \\ #4 \\ #5 \\ \end{array}\right]}\) \(\newcommand{\cfivevec}[5]{\left[\begin{array}{c}#1 \\ #2 \\ #3 \\ #4 \\ #5 \\ \end{array}\right]}\) \(\newcommand{\mattwo}[4]{\left[\begin{array}{rr}#1 \amp #2 \\ #3 \amp #4 \\ \end{array}\right]}\) \(\newcommand{\laspan}[1]{\text{Span}\{#1\}}\) \(\newcommand{\bcal}{\cal B}\) \(\newcommand{\ccal}{\cal C}\) \(\newcommand{\scal}{\cal S}\) \(\newcommand{\wcal}{\cal W}\) \(\newcommand{\ecal}{\cal E}\) \(\newcommand{\coords}[2]{\left\{#1\right\}_{#2}}\) \(\newcommand{\gray}[1]{\color{gray}{#1}}\) \(\newcommand{\lgray}[1]{\color{lightgray}{#1}}\) \(\newcommand{\rank}{\operatorname{rank}}\) \(\newcommand{\row}{\text{Row}}\) \(\newcommand{\col}{\text{Col}}\) \(\renewcommand{\row}{\text{Row}}\) \(\newcommand{\nul}{\text{Nul}}\) \(\newcommand{\var}{\text{Var}}\) \(\newcommand{\corr}{\text{corr}}\) \(\newcommand{\len}[1]{\left|#1\right|}\) \(\newcommand{\bbar}{\overline{\bvec}}\) \(\newcommand{\bhat}{\widehat{\bvec}}\) \(\newcommand{\bperp}{\bvec^\perp}\) \(\newcommand{\xhat}{\widehat{\xvec}}\) \(\newcommand{\vhat}{\widehat{\vvec}}\) \(\newcommand{\uhat}{\widehat{\uvec}}\) \(\newcommand{\what}{\widehat{\wvec}}\) \(\newcommand{\Sighat}{\widehat{\Sigma}}\) \(\newcommand{\lt}{<}\) \(\newcommand{\gt}{>}\) \(\newcommand{\amp}{&}\) \(\definecolor{fillinmathshade}{gray}{0.9}\)Renaissance Architecture
During the High Renaissance, architectural concepts derived from classical antiquity were developed and used with greater surety.
Name some distinguishing features of Italian Renaissance architecture, its major exponents, and important architectural concepts
Key Points
- Renaissance architecture adopted distinguishing features of classical Roman architecture. However, the forms and purposes of buildings had changed over time, as had the structure of cities, which is reflected in the fusion of classical and 16th century forms.
- The primary features of 16th century structures, which fused classical Roman technique with Renaissance aesthetics , were based in several foundational architectural concepts: facades, columns and pilasters , arches , vaults , domes , windows, and walls.
- Although studying and mastering the details of the ancient Romans was one of the important aspects of Renaissance architectural theory, the style also became more decorative and ornamental, with a widespread use of statuary, domes, and cupolas.
Key Terms
- pediment: A classical architectural element consisting of a triangular section or gable found above the horizontal superstructure (entablature) which lies immediately upon the columns.
- pilaster: A rectangular column that projects partially from the wall to which it is attached; it gives the appearance of a support, but is only for decoration.
- Renaissance Architecture: Renaissance architecture is the architecture of the period between the early 15th and early 17th centuries in different regions of Europe, demonstrating a conscious revival and development of certain elements of ancient Greek and Roman thought and material culture. Stylistically, Renaissance architecture followed Gothic architecture and was succeeded by Baroque architecture.
Background
Renaissance architecture is European architecture between the early 15th and early 17th centuries. It demonstrates a conscious revival and development of certain elements of classical thought and material culture , particularly symmetry and classical orders. Stylistically, Renaissance architecture came after the Gothic period and was succeeded by the Baroque . During the High Renaissance , architectural concepts derived from classical antiquity were developed and used with greater surety.
The most representative architect of Italian Renaissance Architecture is Bramante (1444–1514), who developed the applicability of classical architectural elements to contemporary buildings, a style that was to dominate Italian architecture in the 16th century. In the late 15th century and early 16th century architects such as Bramante, Antonio da Sangallo the Younger, and others showed a mastery of the revived style and ability to apply it to buildings such as churches and city palazzos, which were quite different from the structures of ancient times. Although studying and mastering the details of the ancient Romans was one of the important aspects of Renaissance architectural theory, the style also became more decorative and ornamental, with a widespread use of statuary, domes, and cupolas.
Forms and Purposes of Buildings
Renaissance architecture adopted obvious distinguishing features of classical Roman architecture. However, the forms and purposes of buildings had changed over time, as had the structure of cities, which is reflected in the resulting fusion of classical and 16th century forms. The plans of Renaissance buildings typically have a square, symmetrical appearance in which proportions are usually based on a module. The primary features of 16th century structures, which fused classical Roman technique with Renaissance aesthetics, were based in several foundational architectural concepts: facades, columns and pilasters, arches, vaults, domes, windows, and walls.
Foundational Architectural Concepts
Renaissance façades are symmetrical around their vertical axis. For instance, church façades of this period are generally surmounted by a pediment and organized by a system of pilasters, arches, and entablatures . The columns and windows show a progression towards the center. One of the first true Renaissance façades was the Cathedral of Pienza (1459–62), which has been attributed to the Florentine architect Bernardo Gambarelli (known as Rossellino).
Renaissance architects also incorporated columns and pilasters, using the Roman orders of columns (Tuscan, Doric, Ionic, Corinthian, and Composite) as models. The orders can either be structural, supporting an arcade or architrave , or purely decorative, set against a wall in the form of pilasters. During the Renaissance, architects aimed to use columns, pilasters, and entablatures as an integrated system. One of the first buildings to use pilasters as an integrated system was the Old Sacristy (1421–1440) by Brunelleschi.
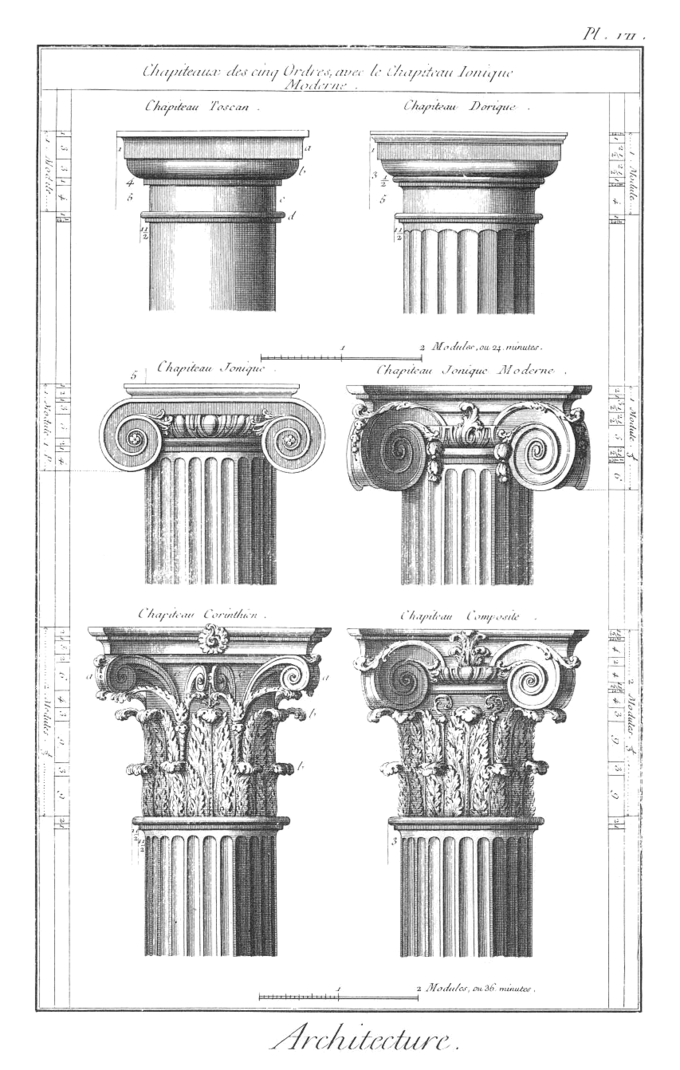
The dome is used frequently in this period, both as a very large structural feature that is visible from the exterior, and also as a means of roofing smaller spaces where they are only visible internally. Domes were used in important structures such as the Pantheon during antiquity, but had been used only rarely in the Middle Ages . After the success of the dome in Brunelleschi’s design for the Florence Cathedral and its use in Bramante’s plan for St. Peter’s Basilica in Rome , the dome became an indispensable element in Renaissance church architecture and carried over to the Baroque.
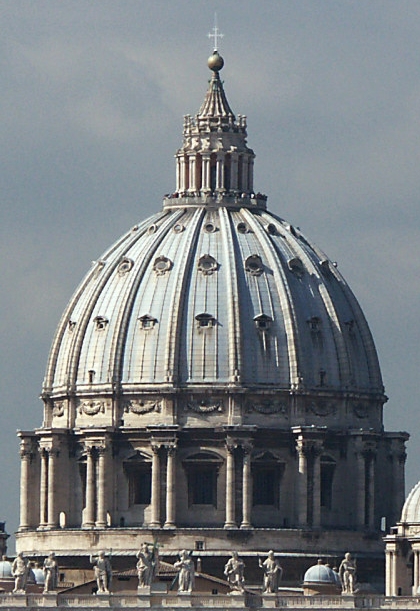
Windows may be paired and set within a semicircular arch and may have square lintels and triangular or segmental pediments, which are often used alternately. Emblematic in this respect is the Palazzo Farnese in Rome, begun in 1517. In the Mannerist period, the “Palladian” arch was employed, using a motif of a high semicircular topped opening flanked with two lower square-topped openings. Windows were used to bring light into the building and in domestic architecture, to show the view. Stained glass, although sometimes present, was not a prevalent feature in Renaissance windows.
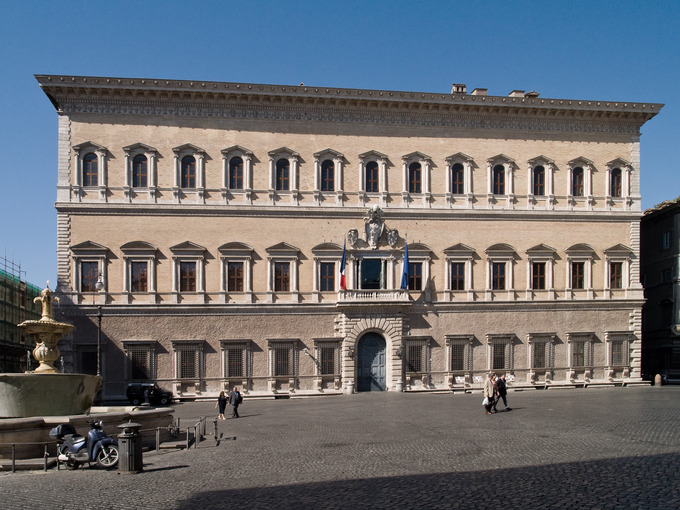
Finally, external Renaissance walls were generally of highly finished ashlar masonry, laid in straight courses . The corners of buildings were often emphasized by rusticated quoins. Basements and ground floors were sometimes rusticated, as modeled on the Palazzo Medici Riccardi (1444–1460) in Florence. Internal walls were smoothly plastered and surfaced with white chalk paint. For more formal spaces, internal surfaces were typically decorated with frescoes .
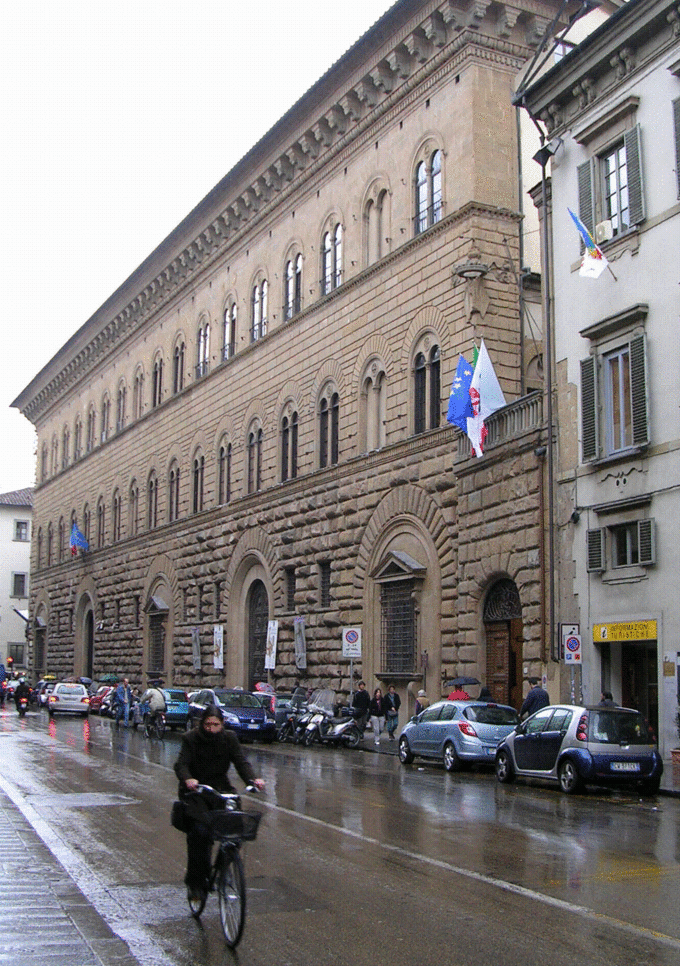
Renaissance Architecture in Florence
Renaissance architecture first developed in Florence in the 15th century and represented a conscious revival of classical styles.
Define the importance and specific style of 15th century Florentine architecture
Key Points
- The Renaissance style of architecture emerged in Florence not as a slow evolution from preceding styles, but rather as a conscious development put into motion by architects seeking to revive the golden age of classical antiquity .
- The Renaissance style eschewed the complex proportional systems and irregular profiles of Gothic structures, and placed emphasis on symmetry , proportion, geometry, and regularity of parts.
- 15th century architecture in Florence featured the use of classical elements such as orderly arrangements of columns , pilasters , lintels , semicircular arches , and hemispherical domes .
- Filippo Brunelleschi was the first to develop a true Renaissance architecture.
- While the enormous brick dome that covers the central space of the Florence Cathedral used Gothic technology, it was the first dome erected since classical Rome and became a ubiquitous feature in Renaissance churches.
- The buildings of the early Renaissance in Florence expressed a new sense of light, clarity, and spaciousness that reflected the enlightenment and clarity of mind glorified by the philosophy of Humanism .
Key Terms
- quattrocento: Term that denotes the 1400s, which may also be referred to as the 15th century Renaissance Italian period.
- entablature: The part of a classical temple above the capitals of the columns; includes the architrave, frieze, and cornice but not the roof.
- pilaster: A rectangular column that projects partially from the wall to which it is attached; it gives the appearance of a support, but is only for decoration.
The Quattrocento , or the 15th century in Florence, was marked by the development of the Renaissance style of architecture, which represented a conscious revival and development of ancient Greek and Roman architectural elements. The rules of Renaissance architecture were first formulated and put into practice in 15th century Florence, whose buildings subsequently served as an inspiration to architects throughout Italy and Western Europe.
The Renaissance style of architecture emerged in Florence not as a slow evolution from preceding styles, but rather as a conscious development put into motion by architects seeking to revive a golden age. These architects were sponsored by wealthy patrons including the powerful Medici family and the Silk Guild , and approached their craft from an organized and scholarly perspective that coincided with a general revival of classical learning. The Renaissance style deliberately eschewed the complex proportional systems and irregular profiles of Gothic structures. Instead, Renaissance architects placed emphasis on symmetry, proportion, geometry, and regularity of parts as demonstrated in classical Roman architecture. They also made considerable use of classical antique features such as orderly arrangements of columns, pilasters, lintels, semicircular arches, and hemispherical domes.
The person generally credited with originating the Renaissance style of architecture is Filippo Brunelleschi (1377–1446), whose first major commission—the enormous brick dome that covers the central space of the Florence Cathedral—was also perhaps architecturally the most significant. Known as the Duomo, the dome was engineered by Brunelleschi to cover a spanning in the already existing Cathedral. The dome retains the Gothic pointed arch and the Gothic ribs in its design. The dome is structurally influenced by the great domes of Ancient Rome such as the Pantheon , and it is often described as the first building of the Renaissance. The dome is made of red brick and was ingeniously constructed without supports, using a deep understanding of the laws of physics and mathematics. It remains the largest masonry dome in the world and was such an unprecedented success at its time that the dome became an indispensable element in church and even secular architecture thereafter.
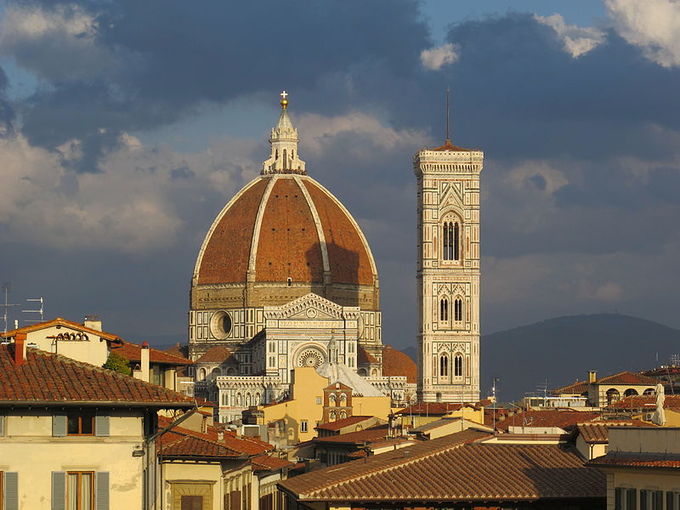
Another key figure in the development of Renaissance architecture in Florence was Leon Battista Alberti (1402—1472), an important Humanist theoretician and designer, whose book on architecture De re aedificatoria was the first architectural treatise of the Renaissance. Alberti designed two of Florence’s best known 15th century buildings: the Palazzo Rucellai and the facade of the church of Santa Maria Novella. The Palazzo Rucellai, a palatial townhouse built 1446–51, typified the newly developing features of Renaissance architecture, including a classical ordering of columns over three levels and the use of pilasters and entablatures in proportional relationship to each other.
The facade of Santa Maria Novella (1456–70) also showed similar Renaissance innovations based on classical Roman architecture. Alberti attempted to bring the ideals of humanist architecture and proportion to the already existing structure while creating harmony with the existing medieval facade. His contributions included a classically inspired frieze decorated with squares, four white-green pilasters, and a round window crowned by a pediment with the Dominican solar emblem and flanked on both sides by S-shaped scrolls. While the pediment and the frieze were inspired by classical architecture, the scrolls were new and without precedent in antiquity, and ended up becoming a very popular architectural feature in churches all over Italy.
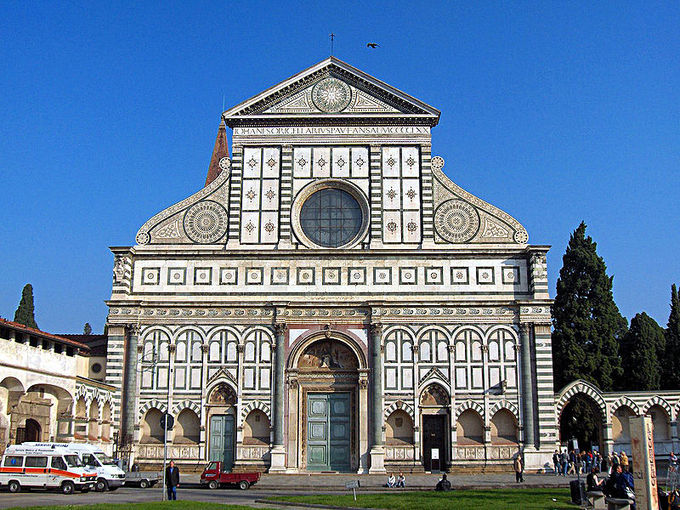
The buildings of the early Renaissance in Florence expressed a new sense of light, clarity, and spaciousness that reflected the enlightenment and clarity of mind glorified by the philosophy of Humanism.
Renaissance Architecture in Rome
Rome, the second Renaissance capital after Florence, was one of the most important architectural and cultural centers during this period.
Identify features and the most important examples of Roman Renaissance architecture
Key Points
- Roman Renaissance architects derived their main designs and inspirations from Roman and Greek classical models.
- Donato Bramante (1444–1514) was a key figure in Roman architecture during the High Renaissance .
- The Palazzo Farnese, one of the most important High Renaissance palaces in Rome , is a primary example of Renaissance Roman architecture.
Key Terms
- Rome: A city, the capital of the province of Latium and the seat of the Holy See during the Renaissance.
Rome is widely regarded by scholars as the second Renaissance capital of Italy, after Florence, and was one of the most important architectural and cultural centers during this period. Roman Renaissance architects derived their main designs and inspirations from classical models. The style of Roman Renaissance architecture does not greatly differ from what may be observed in Florence Renaissance architecture. However, patrons in Rome tended to be important officials of the Catholic Church, and buildings are generally religious or palatial in function.
Donato Bramante (1444—1514) was a key figure in Roman architecture during the High Renaissance. Bramante was born in Urbino and first came to prominence as an architect in Milan before traveling to Rome. In Rome, Bramante was commissioned by Ferdinand and Isabella to design the Tempietto, a temple that marks what was believed to be the exact spot where Saint Peter was martyred. The temple is circular, similar to early Christian martyriums, and much of the design is inspired by the remains of the ancient Temple Vesta. The Tempietto is considered by many scholars to be the premier example of High Renaissance architecture. With its perfect proportions, harmony of parts, and direct references to ancient architecture, the Tempietto embodies the Renaissance. This structure has been described as Bramante’s “calling card” to Pope Julius II, the important Renaissance patron of the arts who would then employ Bramante in the historic design of the new St. Peter’s Basilica .
Another primary example of Renaissance Roman architecture includes the Palazzo Farnese, one of the most important High Renaissance palaces in Rome. First designed in 1517 for the Farnese family, the building expanded in size and conception from designs by Antonio da Sangallo the Younger when Alessandro Farnese became Pope Paul III in 1534. Its building history involved some of the most prominent Italian architects of the 16th century, including Michelangelo, Jacopo Barozzi da Vignola, and Giacomo della Porta. Key Renaissance architectural features of the main facade include the alternating triangular and segmental pediments that cap the windows of the piano nobile, the central rusticated portal, and Michelangelo’s projecting cornice , which throws a deep shadow on the top of the facade. Michelangelo revised the central window in 1541, adding an architrave to give a central focus to the facade, above which is the largest papal stemma, or coat-of-arms with papal tiara, Rome had ever seen.
The Palazzo Farnese courtyard, initially open arcades , is ringed by classically inspired columns (characteristic of Italian Renaissance architecture), in ascending orders (Doric, Corinthian, and Ionic). The piano nobile entablature was given a frieze with garlands, added by Michelangelo. On the garden side of the palace, which faced the River Tiber, Michelangelo proposed the innovatory design of a bridge which, if completed, would have linked the palace with the gardens of the Vigna Farnese. While the practicalities of achieving this bridge remained dubious, the idea was a bold and expansive one. During the 16th century, two large granite basins from the Baths of Caracalla were adapted as fountains in the Piazza Farnese, the urban face of the palace. The palazzo was completed for the second Cardinal Alessandro Farnese by Giacomo della Porta’s porticoed facade towards the Tiber (finished in 1589). Following the death of Cardinal Odoardo Farnese in 1626, the palazzo stood virtually uninhabited for 20 years.
Renaissance Architecture in Venice
In the Veneto, the Renaissance ushered in a new era of architecture after a Gothic phase, which drew on classical Roman and Greek motifs.
Describe the style of Venetian architecture during the Renaissance, and of Palladio in particular
Key Points
- Architecture in Venice and the Veneto was largely based on the work of Andrea Palladio, who designed and completed some highly influential works, including Villas in the mainland, Vicenza, Padua, and Treviso.
- Palladian architecture , in masterpieces such as Villa Emo, Villa Barbaro, Villa Capra, and Villa Foscari, evoked the imagined grandeur of antique classical Roman villas.
- Palladio created an architectural movement called Palladianism, which had a strong following in the next three centuries, inspiring a new generation of architects who completed several works that echo Palladio’s aestheticism, including the first Teatro Olimpico in Vicenza.
Key Terms
- Venice: A maritime city and associated province in the Veneto, Italy.
- Veneto: A region of northern Italy.
- Palladian Architecture: Palladian architecture is a European style of architecture derived from the designs of the Venetian architect Andrea Palladio (1508–1580). The term “Palladian” normally refers to buildings in a style inspired by Palladio’s own work; what is recognized as Palladian architecture today is an evolution of Palladio’s original concepts.
Venice, the capital of the Veneto, has a rich and diverse architectural style , the most famous of which is the Gothic style. Venetian Gothic architecture is a term given to a Venetian building style combining use of the Gothic lancet arch with Byzantine and Ottoman influences. The style originated in 14thcentury Venice, where the confluence of Byzantine style from Constantinople met Arab influence from Moorish Spain. Chief examples of the style are the Doge’s Palace and the Ca’ d’Oro in the city. The city also has several Renaissance and Baroque buildings, including the Ca’ Pesaro and the Ca’ Rezzonico.
In the Venato, the Renaissance ushered in a new era of architecture after a phase of Gothic art, with the creation of important works including the Ca’ d’Oro and the churches of Santa Maria Gloriosa dei Frari and of Saints John and Paul in Venice. This phase of architecture demonstrates how Gothic and Byzantine influences lingered much longer in Venice than they did in Florence or Rome during the Renaissance.
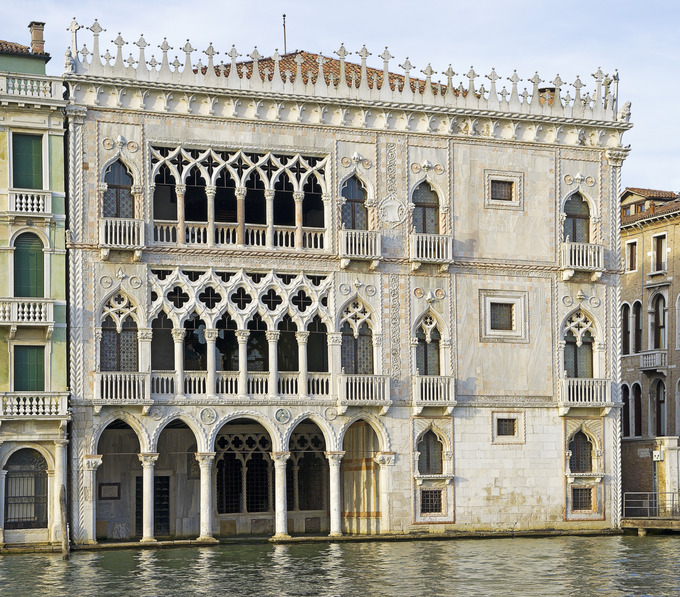
Later architecture in Venice and the Veneto was largely based on the work of Andrea Palladio, who designed and completed some highly influential works, including villas in the mainland, Vicenza, Padua, and Treviso. In Venice, he designed the Basilica of San Giorgio Maggiore, the Il Redentore, and Zitelle on the island of Giudecca. Palladian architecture, in masterpieces such as Villa Emo, Villa Barbaro, Villa Capra, and Villa Foscari, evoked the imagined grandeur of antique classical Roman villas.
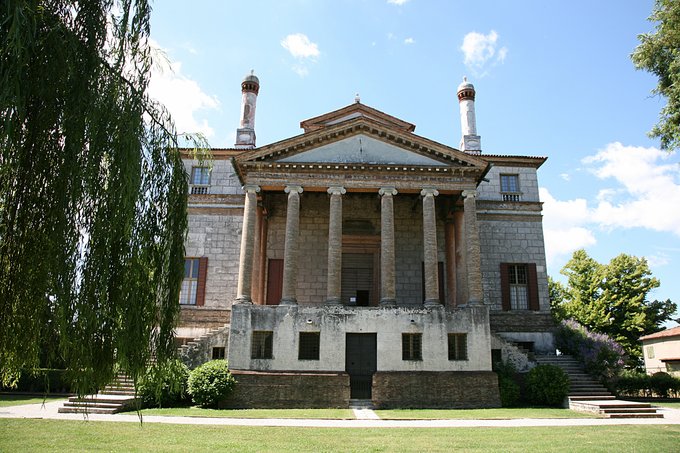
This aesthetic , established through Palladio’s publications, proved very popular and underwent a revival in the neoclassical period. For instance, Palladian villas were designed so that the owner visibly exerted control over production activities of the surrounding countryside by structuring the functional parts, such as the porch, close to the central body. In the case of Villa Badoer, the open barn, formed by a large circular colonnade enclosing the front yard in front of the villa, created a space that recalled the ancient idea of the Roman Forum , bringing all campaign activities to the front of the villa itself.
Palladio created an architectural movement called Palladianism, which had a strong following in the next three centuries. Palladianism inspired architects, some of them his direct students, including Vincenzo Scamozzi, who completed several works that echoed Palladio’s aestheticism, including the first Teatro Olimpico in Vicenza.
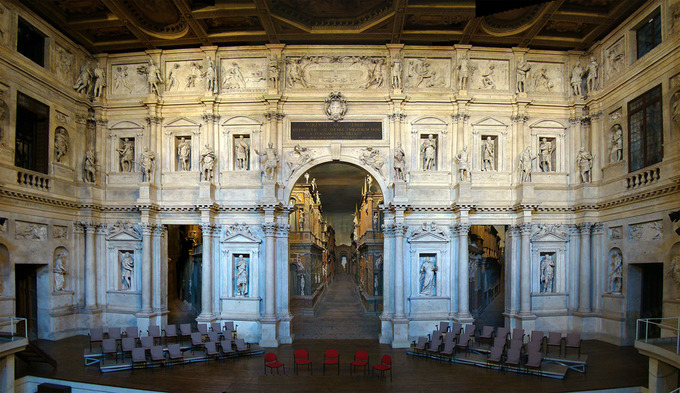
- Curation and Revision. Provided by: Boundless.com. License: CC BY-SA: Attribution-ShareAlike
- Dom_Fassade3-_s.jpg. Provided by: Wikipedia. Located at: en.Wikipedia.org/wiki/Pienza. License: CC BY-SA: Attribution-ShareAlike
- GianoMediciRicardi.gif. Provided by: Wikipedia. Located at: en.Wikipedia.org/wiki/Palazzo_Medici_Riccardi. License: Public Domain: No Known Copyright
- Classical orders from the Encyclopedie. Provided by: Wikipedia. Located at: en.Wikipedia.org/wiki/File:Classical_orders_from_the_Encyclopedie.png. License: Public Domain: No Known Copyright
- Palais Farnese. Provided by: Wikipedia. Located at: en.Wikipedia.org/wiki/File:Palais_Farnese.jpg. License: CC BY-SA: Attribution-ShareAlike
- StPetersDomePD. Provided by: Wikipedia. Located at: en.Wikipedia.org/wiki/File:StPetersDomePD.jpg. License: Public Domain: No Known Copyright
- Classical order. Provided by: Wikipedia. Located at: en.Wikipedia.org/wiki/Classical_order. License: CC BY-SA: Attribution-ShareAlike
- Renaissance architecture. Provided by: Wikipedia. Located at: en.Wikipedia.org/wiki/Renaissance_architecture%23Characteristics_of_Renaissance_architecture. License: CC BY-SA: Attribution-ShareAlike
- Renaissance architecture. Provided by: Wikipedia. Located at: en.Wikipedia.org/wiki/Renaissance_architecture%23High_Renaissance. License: CC BY-SA: Attribution-ShareAlike
- Renaissance Architecture. Provided by: Wikipedia. Located at: en.Wikipedia.org/wiki/Renaissance%20Architecture. License: CC BY-SA: Attribution-ShareAlike
- pediment. Provided by: Wiktionary. Located at: en.wiktionary.org/wiki/pediment. License: CC BY-SA: Attribution-ShareAlike
- pilaster. Provided by: Wiktionary. Located at: en.wiktionary.org/wiki/pilaster. License: CC BY-SA: Attribution-ShareAlike
- Hotel minerva, terrazza, veduta duomo 01. Provided by: Wikimedia. Located at: commons.wikimedia.org/wiki/File:Hotel_minerva,_terrazza,_veduta_duomo_01.JPG. License: CC BY-SA: Attribution-ShareAlike
- Palazzo_Rucellai.JPG. Provided by: Wikipedia. Located at: en.Wikipedia.org/wiki/Palazzo_Rucellai. License: CC BY-SA: Attribution-ShareAlike
- Santa Maria Novella. Provided by: Wikipedia. Located at: en.Wikipedia.org/wiki/File:Santa_Maria_Novella.jpg. License: CC BY-SA: Attribution-ShareAlike
- entablature. Provided by: Wiktionary. Located at: en.wiktionary.org/wiki/entablature. License: CC BY-SA: Attribution-ShareAlike
- Palazzo Rucellai. Provided by: Wikipedia. Located at: en.Wikipedia.org/wiki/Palazzo_Rucellai. License: CC BY-SA: Attribution-ShareAlike
- Italian Renaissance and Mannerist architecture. Provided by: Wikipedia. Located at: en.Wikipedia.org/wiki/Italian_Renaissance_and_Mannerist_architecture. License: CC BY-SA: Attribution-ShareAlike
- Santa Maria Novella. Provided by: Wikipedia. Located at: en.Wikipedia.org/wiki/Santa_Maria_Novella. License: CC BY-SA: Attribution-ShareAlike
- Florentine Renaissance. Provided by: Wikipedia. Located at: en.Wikipedia.org/wiki/Florentine_Renaissance. License: CC BY-SA: Attribution-ShareAlike
- Duomo of Florence. Provided by: Wikipedia. Located at: en.Wikipedia.org/wiki/Duomo_of_Florence. License: CC BY-SA: Attribution-ShareAlike
- Renaissance architecture. Provided by: Wikipedia. Located at: en.Wikipedia.org/wiki/Renaissance_architecture. License: CC BY-SA: Attribution-ShareAlike
- pilaster. Provided by: Wiktionary. Located at: en.wiktionary.org/wiki/pilaster. License: CC BY-SA: Attribution-ShareAlike
- entablature. Provided by: Wiktionary. Located at: en.wiktionary.org/wiki/entablature. License: CC BY-SA: Attribution-ShareAlike
- quattrocento. Provided by: Wiktionary. Located at: en.wiktionary.org/wiki/quattrocento. License: CC BY-SA: Attribution-ShareAlike
- Roma-tempiettobramante01R.jpg. Provided by: Wikipedia. Located at: en.Wikipedia.org/wiki/San_Pietro_in_Montorio#The_Tempietto. License: CC BY: Attribution
- Palais Farnese. Provided by: Wikipedia. Located at: en.Wikipedia.org/wiki/File:Palais_Farnese.jpg. License: CC BY-SA: Attribution-ShareAlike
- Renaissance Architecture . Provided by: Wikipedia. Located at: en.Wikipedia.org/wiki/Renaissance_architecture. License: CC BY-SA: Attribution-ShareAlike
- San Pietro in Montorio. Provided by: Wikipedia. Located at: en.Wikipedia.org/wiki/San_Pietro_in_Montorio#The_Tempietto. License: CC BY-SA: Attribution-ShareAlike
- Palazzo Farnese, Rome. Provided by: Wikipedia. Located at: en.Wikipedia.org/wiki/Palazzo_Farnese,_Rome. License: CC BY-SA: Attribution-ShareAlike
- Architecture of Rome. Provided by: Wikipedia. Located at: en.Wikipedia.org/wiki/Architecture_of_Rome%23Renaissance. License: CC BY-SA: Attribution-ShareAlike
- Rome. Provided by: Wiktionary. Located at: en.wiktionary.org/wiki/Rome. License: CC BY-SA: Attribution-ShareAlike
- Ca' d'Oro facciata. Provided by: Wikipedia. Located at: en.Wikipedia.org/wiki/File:Ca'_d'Oro_facciata.jpg. License: CC BY-SA: Attribution-ShareAlike
- Veneto Vicenza1 tango7174. Provided by: Wikipedia. Located at: en.Wikipedia.org/wiki/File:Veneto_Vicenza1_tango7174.jpg. License: CC BY-SA: Attribution-ShareAlike
- VillaFoscari 2007 07 10 02. Provided by: Wikipedia. Located at: en.Wikipedia.org/wiki/File:VillaFoscari_2007_07_10_02.jpg. License: CC BY-SA: Attribution-ShareAlike
- Ca' d'Oro. Provided by: Wikipedia. Located at: en.Wikipedia.org/wiki/Ca%27_d%27Oro. License: CC BY-SA: Attribution-ShareAlike
- Venice. Provided by: Wikipedia. Located at: en.Wikipedia.org/wiki/Venice%23Architecture. License: CC BY-SA: Attribution-ShareAlike
- Palladian Architecture. Provided by: Wikipedia. Located at: en.Wikipedia.org/wiki/Palladian%20Architecture. License: CC BY-SA: Attribution-ShareAlike
- Veneto. Provided by: Wikipedia. Located at: en.Wikipedia.org/wiki/Veneto%23Art_and_architecture. License: CC BY-SA: Attribution-ShareAlike
- Veneto. Provided by: Wiktionary. Located at: en.wiktionary.org/wiki/Veneto. License: CC BY-SA: Attribution-ShareAlike
- Venice. Provided by: Wiktionary. Located at: en.wiktionary.org/wiki/Venice. License: CC BY-SA: Attribution-ShareAlike


