2.6: Nabataean
- Page ID
- 63765
\( \newcommand{\vecs}[1]{\overset { \scriptstyle \rightharpoonup} {\mathbf{#1}} } \)
\( \newcommand{\vecd}[1]{\overset{-\!-\!\rightharpoonup}{\vphantom{a}\smash {#1}}} \)
\( \newcommand{\dsum}{\displaystyle\sum\limits} \)
\( \newcommand{\dint}{\displaystyle\int\limits} \)
\( \newcommand{\dlim}{\displaystyle\lim\limits} \)
\( \newcommand{\id}{\mathrm{id}}\) \( \newcommand{\Span}{\mathrm{span}}\)
( \newcommand{\kernel}{\mathrm{null}\,}\) \( \newcommand{\range}{\mathrm{range}\,}\)
\( \newcommand{\RealPart}{\mathrm{Re}}\) \( \newcommand{\ImaginaryPart}{\mathrm{Im}}\)
\( \newcommand{\Argument}{\mathrm{Arg}}\) \( \newcommand{\norm}[1]{\| #1 \|}\)
\( \newcommand{\inner}[2]{\langle #1, #2 \rangle}\)
\( \newcommand{\Span}{\mathrm{span}}\)
\( \newcommand{\id}{\mathrm{id}}\)
\( \newcommand{\Span}{\mathrm{span}}\)
\( \newcommand{\kernel}{\mathrm{null}\,}\)
\( \newcommand{\range}{\mathrm{range}\,}\)
\( \newcommand{\RealPart}{\mathrm{Re}}\)
\( \newcommand{\ImaginaryPart}{\mathrm{Im}}\)
\( \newcommand{\Argument}{\mathrm{Arg}}\)
\( \newcommand{\norm}[1]{\| #1 \|}\)
\( \newcommand{\inner}[2]{\langle #1, #2 \rangle}\)
\( \newcommand{\Span}{\mathrm{span}}\) \( \newcommand{\AA}{\unicode[.8,0]{x212B}}\)
\( \newcommand{\vectorA}[1]{\vec{#1}} % arrow\)
\( \newcommand{\vectorAt}[1]{\vec{\text{#1}}} % arrow\)
\( \newcommand{\vectorB}[1]{\overset { \scriptstyle \rightharpoonup} {\mathbf{#1}} } \)
\( \newcommand{\vectorC}[1]{\textbf{#1}} \)
\( \newcommand{\vectorD}[1]{\overrightarrow{#1}} \)
\( \newcommand{\vectorDt}[1]{\overrightarrow{\text{#1}}} \)
\( \newcommand{\vectE}[1]{\overset{-\!-\!\rightharpoonup}{\vphantom{a}\smash{\mathbf {#1}}}} \)
\( \newcommand{\vecs}[1]{\overset { \scriptstyle \rightharpoonup} {\mathbf{#1}} } \)
\(\newcommand{\longvect}{\overrightarrow}\)
\( \newcommand{\vecd}[1]{\overset{-\!-\!\rightharpoonup}{\vphantom{a}\smash {#1}}} \)
\(\newcommand{\avec}{\mathbf a}\) \(\newcommand{\bvec}{\mathbf b}\) \(\newcommand{\cvec}{\mathbf c}\) \(\newcommand{\dvec}{\mathbf d}\) \(\newcommand{\dtil}{\widetilde{\mathbf d}}\) \(\newcommand{\evec}{\mathbf e}\) \(\newcommand{\fvec}{\mathbf f}\) \(\newcommand{\nvec}{\mathbf n}\) \(\newcommand{\pvec}{\mathbf p}\) \(\newcommand{\qvec}{\mathbf q}\) \(\newcommand{\svec}{\mathbf s}\) \(\newcommand{\tvec}{\mathbf t}\) \(\newcommand{\uvec}{\mathbf u}\) \(\newcommand{\vvec}{\mathbf v}\) \(\newcommand{\wvec}{\mathbf w}\) \(\newcommand{\xvec}{\mathbf x}\) \(\newcommand{\yvec}{\mathbf y}\) \(\newcommand{\zvec}{\mathbf z}\) \(\newcommand{\rvec}{\mathbf r}\) \(\newcommand{\mvec}{\mathbf m}\) \(\newcommand{\zerovec}{\mathbf 0}\) \(\newcommand{\onevec}{\mathbf 1}\) \(\newcommand{\real}{\mathbb R}\) \(\newcommand{\twovec}[2]{\left[\begin{array}{r}#1 \\ #2 \end{array}\right]}\) \(\newcommand{\ctwovec}[2]{\left[\begin{array}{c}#1 \\ #2 \end{array}\right]}\) \(\newcommand{\threevec}[3]{\left[\begin{array}{r}#1 \\ #2 \\ #3 \end{array}\right]}\) \(\newcommand{\cthreevec}[3]{\left[\begin{array}{c}#1 \\ #2 \\ #3 \end{array}\right]}\) \(\newcommand{\fourvec}[4]{\left[\begin{array}{r}#1 \\ #2 \\ #3 \\ #4 \end{array}\right]}\) \(\newcommand{\cfourvec}[4]{\left[\begin{array}{c}#1 \\ #2 \\ #3 \\ #4 \end{array}\right]}\) \(\newcommand{\fivevec}[5]{\left[\begin{array}{r}#1 \\ #2 \\ #3 \\ #4 \\ #5 \\ \end{array}\right]}\) \(\newcommand{\cfivevec}[5]{\left[\begin{array}{c}#1 \\ #2 \\ #3 \\ #4 \\ #5 \\ \end{array}\right]}\) \(\newcommand{\mattwo}[4]{\left[\begin{array}{rr}#1 \amp #2 \\ #3 \amp #4 \\ \end{array}\right]}\) \(\newcommand{\laspan}[1]{\text{Span}\{#1\}}\) \(\newcommand{\bcal}{\cal B}\) \(\newcommand{\ccal}{\cal C}\) \(\newcommand{\scal}{\cal S}\) \(\newcommand{\wcal}{\cal W}\) \(\newcommand{\ecal}{\cal E}\) \(\newcommand{\coords}[2]{\left\{#1\right\}_{#2}}\) \(\newcommand{\gray}[1]{\color{gray}{#1}}\) \(\newcommand{\lgray}[1]{\color{lightgray}{#1}}\) \(\newcommand{\rank}{\operatorname{rank}}\) \(\newcommand{\row}{\text{Row}}\) \(\newcommand{\col}{\text{Col}}\) \(\renewcommand{\row}{\text{Row}}\) \(\newcommand{\nul}{\text{Nul}}\) \(\newcommand{\var}{\text{Var}}\) \(\newcommand{\corr}{\text{corr}}\) \(\newcommand{\len}[1]{\left|#1\right|}\) \(\newcommand{\bbar}{\overline{\bvec}}\) \(\newcommand{\bhat}{\widehat{\bvec}}\) \(\newcommand{\bperp}{\bvec^\perp}\) \(\newcommand{\xhat}{\widehat{\xvec}}\) \(\newcommand{\vhat}{\widehat{\vvec}}\) \(\newcommand{\uhat}{\widehat{\uvec}}\) \(\newcommand{\what}{\widehat{\wvec}}\) \(\newcommand{\Sighat}{\widehat{\Sigma}}\) \(\newcommand{\lt}{<}\) \(\newcommand{\gt}{>}\) \(\newcommand{\amp}{&}\) \(\definecolor{fillinmathshade}{gray}{0.9}\)Nabataean
Petra was the greatest city of the Nabataeans, a people who occupied the area from Sinai to northern Arabia.
c. 400 B.C.E. - 106 C.E.
Petra: The rose red city of the Nabataeans
by DR. ELIZABETH MACAULAY-LEWIS

There is only one true way to experience Petra—the greatest city of the Nabataeans, a people who occupied the area from Sinai and Negev to northern Arabia in the west and as far north as southern Syria. On foot or mounted on a camel, one should leave the modern village of Wadi Musa in modern-day Jordan and enter the Siq, a narrow, curving canyon, that traders, explorers and travelers have been walking down since time immemorial (here’s a short video of the approach).
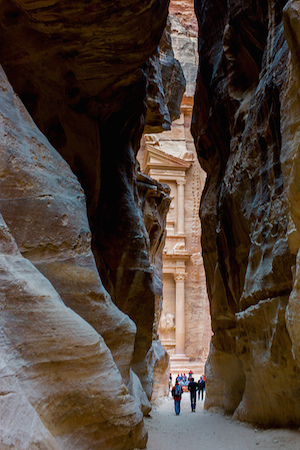
Stone carvings, camel caravans and betyls (the famous god blocks) set in niches, appear. But these elaborate carvings are merely a prelude to one’s arrival into the heart of Petra, where the Treasury, or Khazneh, a monumental tomb, awaits to impress even the most jaded visitors. The natural, rich hues of Arabian light hit the remarkable façade, giving the Treasury its famed rose-red color.
Petra, the capital of the Nabataean Kingdom
Petra was the capital of the Nabataean Kingdom for most of its history until the Roman Emperor Trajan created the province of Arabia in 106 C.E., annexed the Nabataean kingdom, and moved the capital of this new province to Bosra (also spelt Bostra) in what is today modern southern Syria.

The Hellenistic period

The ancient sources inform us that the Nabataeans were great traders, who controlled the luxury trade in incense during the late Hellenistic and early Roman periods. The Hellenistic period stretches from the death of Alexander the Great in 323 B.C.E. to 31 B.C.E. when the Roman Empire emerged. It can also refer to artistic and cultural similarities in the eastern part of the Mediterranean, Egypt and the Middle East in this era. Petra, the rock-cut city of the Nabataeans, lay at the intersection of these rich trade routes. The great wealth that the Nabataeans amassed allowed them to create the spectacular architecture that so many admire in Petra today.
Additional resources:
Virtual tour of Petra from Google
Petra at the American Museum of Natural History
Resources for educators from the American Museum of Natural History on Petra
Brown University Petra Archaeological project
Petra: The Great Temple Excavation (Brown University)
The Pool-Complex at Petra, University of Pennsylvania
New Pieces of Mada’in Salih’s Puzzle
Susan B. Downey, “Museum Review: Petra Rediscovered: An Exhibition on Petra and Nabataean Sanctuaries in Jordan”
Petra: urban metropolis
by DR. ELIZABETH MACAULAY-LEWIS

The great tombs and buildings of Petra
Petra was a well-developed city and contained many of the buildings and urban infrastructure that one would expect of a Hellenistic city. Recent archaeological work has radically reshaped our understanding of downtown Petra. Most of Petra’s great tombs and buildings were built before the Roman Empire annexed it in 106 C.E.

Petra had a large theater, which was probably built during the reign of Aretas IV (9 B.C.E. – 40 C.E.), as well as a monumental colonnaded street. Important buildings graced both sides of the Wadi. On the south side of the street was a nymphaeum (a shrine consecrated to water nymphs, often with a fountain) and a series of monumental spaces, which were once identified as markets. The so-called Lower Market has recently been excavated and shown to be a garden-pool complex. This stood adjacent to so-called Great Temple of Petra. Within the cella, or inner sanctuary room, of the Great Temple, a series of stone seats were discovered; this may suggest that the structure was not a temple, but an audience hall at least for part of its history.

Baths were also located in its vicinity. Opposite the so-called Great Temple is the Temple of the Winged Lions, from which a unique god block of a female goddess, was recovered. Column capitals at Petra are truly unique in part for their carvings of winged lions and elephants.

Just to the west, past a gate in a temenos, or sacred precinct, was the Qasr el-Bint, the most important temple in the city. It was also probably built under Aretas the IV, but we do not know to which gods the Qasr el-Bint was dedicated. Petra is also filled with more mundane architecture, including domestic residences, as well as the all-important water-catchment and storage systems that allowed life and agriculture to flourish here.

One of many Nabataean sites
Petra is often seen in isolation; in fact, it was one of many Nabataean sites; the Nabataean lands stretched from the Sinai and Negev in the west, as far north as Damascus at one point, and as far south as Egra, modern-day Madain Saleh, in Northern Saudi Arabia, which also had numerous rock-cut tombs, amongst others. At Egra an inscription attests to the presence of a Roman Legion at the site, marking the city as the southern most boundary of the Roman Empire in the Antonine Era. Khirbet et-Tannur was a major sanctuary in central Jordan; many of its reliefs are in the Cincinnati Museum of Art today.
The Nabataeans took an active role in their architectural and artistic creations, drawing upon the artistic vocabulary of the Hellenistic world and the ancient Near East. Rather than slavishly copying either one of these traditions, the Nabataeans actively selected and adopted certain elements for their tombs, dining pavilions, and temples to suit their needs and purposes, on both the group and individual level. Indeed, the Treasury and the Monastery could only have been conceived of and executed in Petra.
Additional resources:
Philip C. Hammond, “The Capitals from ‘The Temple of the Winged Lions,’ Petra,” Bulletin of the American Schools of Oriental Research (1977)
Richard B. Freeman, “Nabataean Sculpture in the Cincinnati Art Museum,” American Journal of Archaeology (1941)
Petra: rock-cut façades
by DR. ELIZABETH MACAULAY-LEWIS
The rock-cut façades are the iconic monuments of Petra. Of these, the most famous is the so-called Treasury (or Khazneh), which appeared in the film Indiana Jones and the Last Crusade, as the final resting place of the Holy Grail.
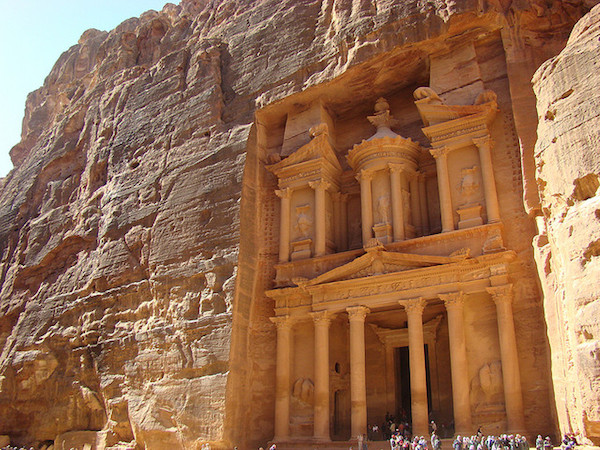
The prominence of the tombs in the landscape led many early explorers and scholars to see Petra as a large necropolis (cemetery); however, archaeology has shown that Petra was a well-developed metropolis with all of the trappings of a Hellenistic city.

Tombs
The tomb facades draw upon a rich array of Hellenistic and Near Eastern architecture and, in this sense, their architecture reflects the diverse and different cultures with which the Nabataeans traded, interacted, and even intermarried (King Aretas IV’s daughter was married to Herod Antipas, the son of Herod the Great, whose mother was also Nabataean). Many of the tombs contain niches or small chambers for burials, cut into the stone walls. No human remains have ever been found in any of the tombs, and the exact funerary practices of the Nabataeans remain unknown.
The dating of the tombs has proved difficult as there are almost no finds, such as coins and pottery, that enable archaeologists to date these tombs; a few inscriptions allow us to date some of the tombs at Petra, although at Egra, another Nabataean site (in modern Saudi Arabia), there are thirty-one dated tombs. Today scholars believe that the tombs were probably constructed when the Nabataeans were wealthiest between the second century B.C.E. and the early second century C.E. Archaeologists and art historians have identified a number styles for the tomb facades, but they all co-existed and cannot be used date the tombs. The few surviving inscriptions in Nabataean, Greek, and Latin tell us about the people who were buried in the tombs.
Hellenistic in style
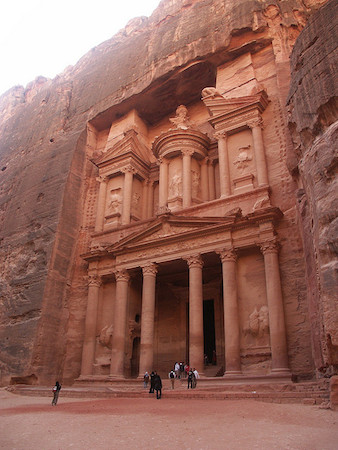
The Treasury’s façade (24.9 meters wide x 38.77 meters high) most clearly embodies the Hellenistic style and reflects the influence of Alexandria, the greatest city in the Eastern Mediterranean at this time. Its architecture features a broken pediment and central tholos (a circular building) on the upper level; this architectural composition originated in Alexandria. Ornate Corinthian columns are used throughout. Above the broken pediments, the bases of two obelisks appear and stretch upwards into the rock.
The sculptural decoration also underscores a connection to the Hellenistic world. On the upper level, Amazons (bare-breasted) and Victories stand, flanking a central female figure (on the tholos), who is probably Isis-Tyche, a combination of the Egyptian Goddess, Isis, and Tyche, the Greek Goddess of good fortune. The lower level features the Greek twin gods, Castor and Pollux, the Dioscuri, who protected travelers and the dead on their journeys. There are other details from the artistic traditions of the Hellenistic world, including eagles, the symbols of royal Ptolemies, vines, vegetation, kantharoi (vase with large handles), and acroteria (architectural ornaments on a pediment). However, the tomb also features rosettes, a design originally associated with the ancient Near East.
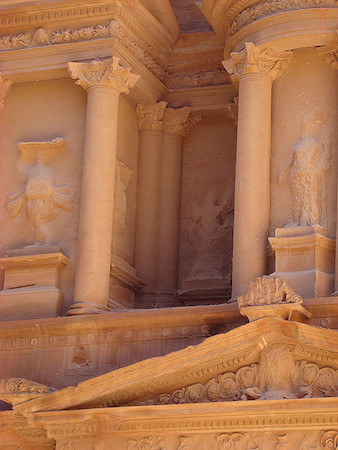
There are no inscriptions or ceramic evidence associated with the tomb that allows us to date it. Considering that it was located at the most important entrance to Petra through the Siq, it was probably a tomb for one of the Nabataean Kings. Aretas IV (reigned, 9 B.C.E. – 40 C.E.) is the most likely candidate, because he was the Nabataeans’ most successful ruler, and many buildings were erected in Petra during his reign.
The treasury was exceptional for its figurative detail and ornate Hellenistic architectural orders; most tombs did not have figurative sculpture—a legacy of the Nabataean artistic tradition that was largely aniconic, or non-figurative. Many of the smaller tombs were less complex and also drew far less upon the artistic conventions of the Hellenistic world, suggesting that the Nabataeans combined the artistic traditions of the East and West in many different and unique ways.
It is a popular misconception that all of the rock-cut monuments, which number over 3,000, were all tombs. In fact, many of the other rock-cut monuments were living quarters or monumental dining rooms with interior benches. Of these, the Monastery (also known as ed-Deir) is most the famous. Even the large theater, constructed in the first century B.C.E., was cut into the rock of Petra.
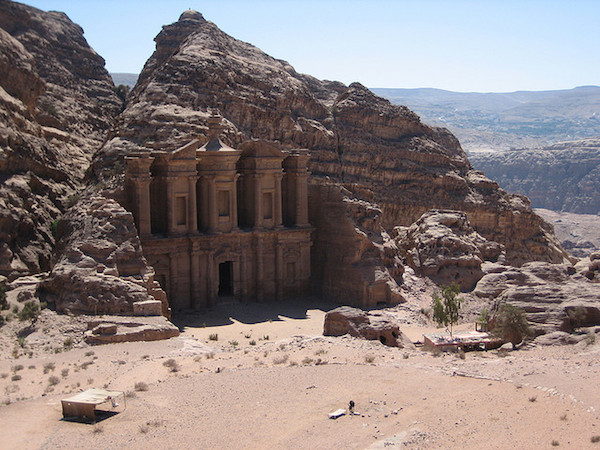
Much like the Treasury (discussed above), ed-Deir was not a monastery, but rather behind its façade was a monumental cella (the inner chamber of a temple) with a large area for dining with a cultic podium at the back. While no traces of decoration remain today, the room would have been plastered and painted. The façade again features a broken pediment around a central tholos, but its decoration is more abstract and less figurative than that of the Treasury. The column capitals are typically Nabataean, modeled on the Corinthian order, but abstracted. The façade features a Doric entablature, but rather than having figures in the metopes, roundels with no decoration appear. Thus, while the Monastery deploys many elements of Classical architecture, it does so in a unique way.
Petra: UNESCO Siq Project
by UNESCO
The Siq, Petra’s canyon entrance, is cracking. The cliffs threaten to fall, and scientists race to find a solution.
Video \(\PageIndex{1}\): Video from UNESCO Amman
The Siq is one of Petra’s most endangered areas, in which natural environmental risks pose a major threat to the cultural heritage and the visitors. Thus, systematic identification and monitoring of its potentially unstable areas is needed. The Jordanian government made a request in 2011 for assistance in this regard, and subsequently a rapid assessment of the Siq was carried out by UNESCO to identify the unstable blocks and map risk zones in the Siq. Read more here.


