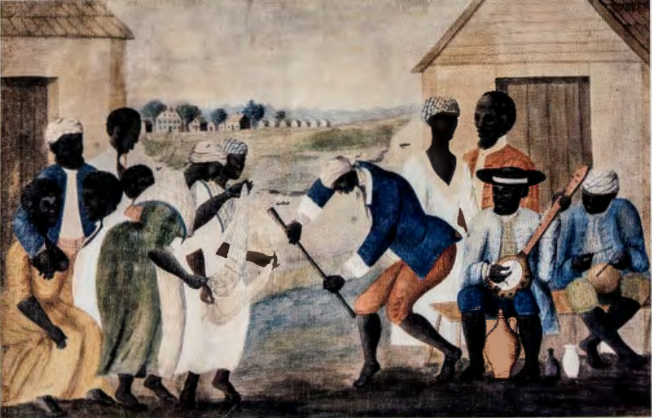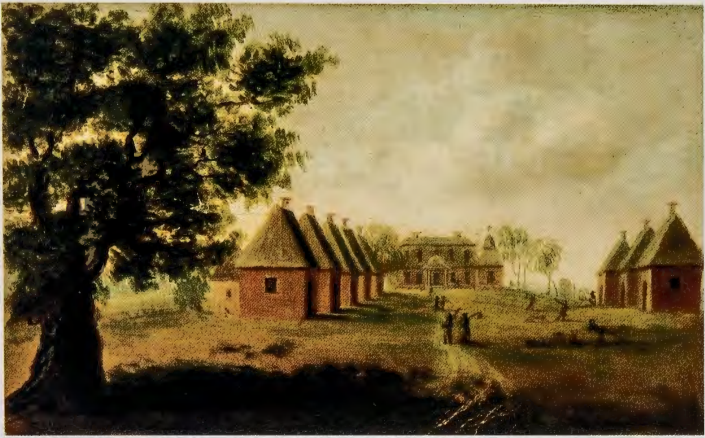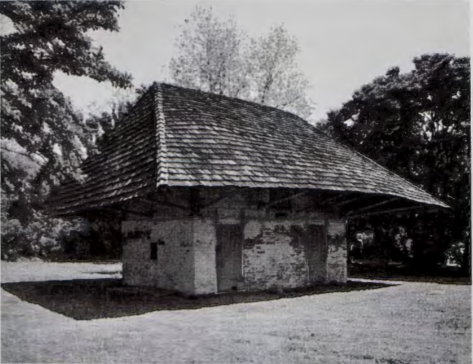4.1: The African Diaspora
- Page ID
- 231696
\( \newcommand{\vecs}[1]{\overset { \scriptstyle \rightharpoonup} {\mathbf{#1}} } \)
\( \newcommand{\vecd}[1]{\overset{-\!-\!\rightharpoonup}{\vphantom{a}\smash {#1}}} \)
\( \newcommand{\id}{\mathrm{id}}\) \( \newcommand{\Span}{\mathrm{span}}\)
( \newcommand{\kernel}{\mathrm{null}\,}\) \( \newcommand{\range}{\mathrm{range}\,}\)
\( \newcommand{\RealPart}{\mathrm{Re}}\) \( \newcommand{\ImaginaryPart}{\mathrm{Im}}\)
\( \newcommand{\Argument}{\mathrm{Arg}}\) \( \newcommand{\norm}[1]{\| #1 \|}\)
\( \newcommand{\inner}[2]{\langle #1, #2 \rangle}\)
\( \newcommand{\Span}{\mathrm{span}}\)
\( \newcommand{\id}{\mathrm{id}}\)
\( \newcommand{\Span}{\mathrm{span}}\)
\( \newcommand{\kernel}{\mathrm{null}\,}\)
\( \newcommand{\range}{\mathrm{range}\,}\)
\( \newcommand{\RealPart}{\mathrm{Re}}\)
\( \newcommand{\ImaginaryPart}{\mathrm{Im}}\)
\( \newcommand{\Argument}{\mathrm{Arg}}\)
\( \newcommand{\norm}[1]{\| #1 \|}\)
\( \newcommand{\inner}[2]{\langle #1, #2 \rangle}\)
\( \newcommand{\Span}{\mathrm{span}}\) \( \newcommand{\AA}{\unicode[.8,0]{x212B}}\)
\( \newcommand{\vectorA}[1]{\vec{#1}} % arrow\)
\( \newcommand{\vectorAt}[1]{\vec{\text{#1}}} % arrow\)
\( \newcommand{\vectorB}[1]{\overset { \scriptstyle \rightharpoonup} {\mathbf{#1}} } \)
\( \newcommand{\vectorC}[1]{\textbf{#1}} \)
\( \newcommand{\vectorD}[1]{\overrightarrow{#1}} \)
\( \newcommand{\vectorDt}[1]{\overrightarrow{\text{#1}}} \)
\( \newcommand{\vectE}[1]{\overset{-\!-\!\rightharpoonup}{\vphantom{a}\smash{\mathbf {#1}}}} \)
\( \newcommand{\vecs}[1]{\overset { \scriptstyle \rightharpoonup} {\mathbf{#1}} } \)
\( \newcommand{\vecd}[1]{\overset{-\!-\!\rightharpoonup}{\vphantom{a}\smash {#1}}} \)
\(\newcommand{\avec}{\mathbf a}\) \(\newcommand{\bvec}{\mathbf b}\) \(\newcommand{\cvec}{\mathbf c}\) \(\newcommand{\dvec}{\mathbf d}\) \(\newcommand{\dtil}{\widetilde{\mathbf d}}\) \(\newcommand{\evec}{\mathbf e}\) \(\newcommand{\fvec}{\mathbf f}\) \(\newcommand{\nvec}{\mathbf n}\) \(\newcommand{\pvec}{\mathbf p}\) \(\newcommand{\qvec}{\mathbf q}\) \(\newcommand{\svec}{\mathbf s}\) \(\newcommand{\tvec}{\mathbf t}\) \(\newcommand{\uvec}{\mathbf u}\) \(\newcommand{\vvec}{\mathbf v}\) \(\newcommand{\wvec}{\mathbf w}\) \(\newcommand{\xvec}{\mathbf x}\) \(\newcommand{\yvec}{\mathbf y}\) \(\newcommand{\zvec}{\mathbf z}\) \(\newcommand{\rvec}{\mathbf r}\) \(\newcommand{\mvec}{\mathbf m}\) \(\newcommand{\zerovec}{\mathbf 0}\) \(\newcommand{\onevec}{\mathbf 1}\) \(\newcommand{\real}{\mathbb R}\) \(\newcommand{\twovec}[2]{\left[\begin{array}{r}#1 \\ #2 \end{array}\right]}\) \(\newcommand{\ctwovec}[2]{\left[\begin{array}{c}#1 \\ #2 \end{array}\right]}\) \(\newcommand{\threevec}[3]{\left[\begin{array}{r}#1 \\ #2 \\ #3 \end{array}\right]}\) \(\newcommand{\cthreevec}[3]{\left[\begin{array}{c}#1 \\ #2 \\ #3 \end{array}\right]}\) \(\newcommand{\fourvec}[4]{\left[\begin{array}{r}#1 \\ #2 \\ #3 \\ #4 \end{array}\right]}\) \(\newcommand{\cfourvec}[4]{\left[\begin{array}{c}#1 \\ #2 \\ #3 \\ #4 \end{array}\right]}\) \(\newcommand{\fivevec}[5]{\left[\begin{array}{r}#1 \\ #2 \\ #3 \\ #4 \\ #5 \\ \end{array}\right]}\) \(\newcommand{\cfivevec}[5]{\left[\begin{array}{c}#1 \\ #2 \\ #3 \\ #4 \\ #5 \\ \end{array}\right]}\) \(\newcommand{\mattwo}[4]{\left[\begin{array}{rr}#1 \amp #2 \\ #3 \amp #4 \\ \end{array}\right]}\) \(\newcommand{\laspan}[1]{\text{Span}\{#1\}}\) \(\newcommand{\bcal}{\cal B}\) \(\newcommand{\ccal}{\cal C}\) \(\newcommand{\scal}{\cal S}\) \(\newcommand{\wcal}{\cal W}\) \(\newcommand{\ecal}{\cal E}\) \(\newcommand{\coords}[2]{\left\{#1\right\}_{#2}}\) \(\newcommand{\gray}[1]{\color{gray}{#1}}\) \(\newcommand{\lgray}[1]{\color{lightgray}{#1}}\) \(\newcommand{\rank}{\operatorname{rank}}\) \(\newcommand{\row}{\text{Row}}\) \(\newcommand{\col}{\text{Col}}\) \(\renewcommand{\row}{\text{Row}}\) \(\newcommand{\nul}{\text{Nul}}\) \(\newcommand{\var}{\text{Var}}\) \(\newcommand{\corr}{\text{corr}}\) \(\newcommand{\len}[1]{\left|#1\right|}\) \(\newcommand{\bbar}{\overline{\bvec}}\) \(\newcommand{\bhat}{\widehat{\bvec}}\) \(\newcommand{\bperp}{\bvec^\perp}\) \(\newcommand{\xhat}{\widehat{\xvec}}\) \(\newcommand{\vhat}{\widehat{\vvec}}\) \(\newcommand{\uhat}{\widehat{\uvec}}\) \(\newcommand{\what}{\widehat{\wvec}}\) \(\newcommand{\Sighat}{\widehat{\Sigma}}\) \(\newcommand{\lt}{<}\) \(\newcommand{\gt}{>}\) \(\newcommand{\amp}{&}\) \(\definecolor{fillinmathshade}{gray}{0.9}\)
A watercolor from the end of the eighteenth century suggests how African traditions survived in the New World (fig. 4.1). The image shows two groups of figures clustered in front of slave cabins. Joining the figures in the center is a barefoot dancer who holds a wooden stick or cane in his two hands. Dancing barefoot with sticks and scarves was a custom among the Yoruba of southwestern Nigeria. It is possible that the central figure is "jumping the broom," a dance of Yoruba origin associated with wedding festivities. It is also possible that the activities are secular in nature-a demonstration of West African martial arts, for example. The two seated figures to the right play instruments probably modeled on African antecedents: a drum that resembles a Yoruba "gudugudu" of wood and animal skin, and a hollowed gourd with strings, the prototype for today's banjo. The women, in turn, appear to play the "shekere," a gourd rattle used widely in West Africa. Though the men and women wear Western clothing, their patterned headdresses recall African fabrics and style. Enslaved Africans were normally clothed in coarse linen or a cheap burlap like material called hemp. The clothing of the figures in Plantation Scene suggests that they sometimes managed to resist plantation conditions by retaining clothing styles from Africa.
The unknown artist who recorded this scene used European painting techniques to capture a moment in the life of the slave community. The artist combines the linear and flattened forms of provincial art with the recessional spaces of more academic painting. By contrasting animated figures in the foreground with a line of houses in the distance, he or she emphasizes a difference between two realms. The artist removes African culture from the surveillance of the master, highlighting instead its preservation in a new world. The image celebrates community, family, and generational continuity. In doing so, however, it tends to idealize its subject. Slave fathers often lived separately from their families. They and their wives frequently belonged to different masters, and the men were sometimes encouraged to take more than one wife (a practice that produced more slave children for their owners). Masters often refused to recognize slave marriages as legal. They could sell any member of a slave family at any time.
Against these threats to the slave family, the painter of the Plantation Scene depicts the slave quarters as a space of safety at one remove from the master's control. Families are reunited, and rituals from Yoruba and Mende (West African) life bind the community together. The Plantation Scene confirms what we know today of the "secret" life of the slave quarters-for example, the way slave parents would often bestow African names on their children without the knowledge of their masters. Dancing was considered a sacred activity, associated with reverence for ancestors. Spirituals-the slaves' religious songs-were sung to the beat of the "ring shout," a dance in which the participants stamped their feet while moving counterclockwise. These observances not only helped the slaves endure oppression but united them in a new, evolving African American culture that blended Christian and African customs.

THOMAS CORAM'S VIEW OF MULBERRY HOUSE AND STREET. Depictions of slave quarters tell yet another story of African survival in the New World. Slaves built their houses from a combination of materials supplied by the master and those foraged from nature. In the seventeenth century, these houses resembled those in West and Central Africa. They had dirt floors, reed or palmetto roofs, and walls made of clay, wattle-and-daub, or "tabby" (lime and shells). The View of Mulberry House and Street of c. 1800 by Thomas Coram (c. 1758-1811) shows two rows of slave huts leading to the main house at Mulberry Plantation, South Carolina (fig. 4.2). The slave quarters are distinguished by their small windows, arched doors, and steeply pitched roofs. Unlike the slave dwellings in Plantation Scene, which stand apart from the distant manor house, the slave quarters in Coram's painting form diagonal rows leading directly to the main house. Coram intended his painting as a preparatory sketch for a book of engraved views of plantations that he could sell, at a handsome profit, to the plantation owners. His image reinforces the plantation owner's sense of hierarchical authority: all roads lead, in effect, to the manor house.
Over time, the construction styles of slave houses became increasingly Europeanized. Timber frames and hewn logs replaced earlier materials, and a breezeway ( called a "dogtrot") was sometimes added between the original rectangular huts to create cooler and better ventilated spaces. To the master, the single-room slave huts, 10 to 12 feet square, somewhat resembled the peasant cottages found in the British Isles. They contrasted with the elaborate forms of the manor house, and reflected, in their simplicity, the subservience that masters expected from their slaves.
The same architectural forms that confirmed the master's dominance, however, could also affirm the slaves' collective memory. The small, square rooms echoed African forms. The steep-roofed houses that we see in Plantation Scene and View of Mulberry repeated the shape, and probably the feeling, of dwellings in West Africa. The clustering of homes in the slave quarters, in either circular or linear arrangements, recalls the communal style of African compounds.

THE SHOTGUN HOUSE. A second form of African influenced architecture, the shotgun house, represents a major contribution made by African American building forms to American vernacular architecture (fig. 4.3). The name "shotgun" derives in all probability from the Yoruba word to-gun, a term signifying a "place of assembly." Combining Yoruba (Africa) and Arawak Indian (Caribbean) plans, the shotgun house probably originated in colonial Haiti and Cuba, and made its way from there to New Orleans and South Carolina in the early nineteenth century. It is still found today in both urban and rural settings throughout the South. Shotgun houses are characterized by a rectangular floor plan, a hipped roof, and an entrance on the narrow, and sometimes gabled end that faces the street. Their modest cost, efficient use of space, and adaptability to climate have contributed to their enduring popularity.
Diaspora and Creolization
THE AFRICAN " DIASPORA" involved the largest forced migration in human history: four million Africans forcibly transported to North America, the Caribbean Islands, and South America over the course of four centuries. Scholars of the African diaspora have attempted to account for the many complicated ways that African customs and beliefs survived in the New World. They use the term "creolization" to describe the process of give-and-take that occurs when different cultures exchange practices and in the process produce a new and hybrid culture. Creolization differs in this way from an older notion of "acculturation." Acculturation assumes the gradual but complete absorption of a minority culture into the dominant one. In creolization, on the other hand, different cultures do not "merge" or "assimilate," but instead form a mixed society in which elements of each culture still remain visible.

THE AFRICAN HOUSE. An alternative African building tradition survives today on the former Yucca Plantation in Isle Breville, Louisiana. The African House, constructed c. 1798, echoes the form of West African (savannah region) granaries (fig. 4.4). The African House was built for Marie Therese (1742- 1816), a former slave whose lover, Claude Thomas Pierre Metoyer, a Frenchman, granted her 70 acres of land in 1778. Marie Therese cultivated tobacco and indigo. Through additional purchases and an astute use of Spanish land grants, Marie Therese built the plantation into a 10,000-acre operation. By the early nineteenth century, the creole Metoyer family possessed the largest number of slaves owned by free blacks in the United States.
The African House possibly reflects the influence of Marie Therese's African-born parents. The African House consists at ground level of whitewashed soft bricks, which support, in turn, a loft of timbers filled in with deer hair, moss and mud. Large cypress beams at the loft level support the over-sized, hipped roof. The slaves of the Metoyer family who built the African House also constructed buildings for white planters throughout the area.


