13.14: Romanesque Architecture
- Last updated
- Save as PDF
- Page ID
- 264008
\( \newcommand{\vecs}[1]{\overset { \scriptstyle \rightharpoonup} {\mathbf{#1}} } \)
\( \newcommand{\vecd}[1]{\overset{-\!-\!\rightharpoonup}{\vphantom{a}\smash {#1}}} \)
\( \newcommand{\dsum}{\displaystyle\sum\limits} \)
\( \newcommand{\dint}{\displaystyle\int\limits} \)
\( \newcommand{\dlim}{\displaystyle\lim\limits} \)
\( \newcommand{\id}{\mathrm{id}}\) \( \newcommand{\Span}{\mathrm{span}}\)
( \newcommand{\kernel}{\mathrm{null}\,}\) \( \newcommand{\range}{\mathrm{range}\,}\)
\( \newcommand{\RealPart}{\mathrm{Re}}\) \( \newcommand{\ImaginaryPart}{\mathrm{Im}}\)
\( \newcommand{\Argument}{\mathrm{Arg}}\) \( \newcommand{\norm}[1]{\| #1 \|}\)
\( \newcommand{\inner}[2]{\langle #1, #2 \rangle}\)
\( \newcommand{\Span}{\mathrm{span}}\)
\( \newcommand{\id}{\mathrm{id}}\)
\( \newcommand{\Span}{\mathrm{span}}\)
\( \newcommand{\kernel}{\mathrm{null}\,}\)
\( \newcommand{\range}{\mathrm{range}\,}\)
\( \newcommand{\RealPart}{\mathrm{Re}}\)
\( \newcommand{\ImaginaryPart}{\mathrm{Im}}\)
\( \newcommand{\Argument}{\mathrm{Arg}}\)
\( \newcommand{\norm}[1]{\| #1 \|}\)
\( \newcommand{\inner}[2]{\langle #1, #2 \rangle}\)
\( \newcommand{\Span}{\mathrm{span}}\) \( \newcommand{\AA}{\unicode[.8,0]{x212B}}\)
\( \newcommand{\vectorA}[1]{\vec{#1}} % arrow\)
\( \newcommand{\vectorAt}[1]{\vec{\text{#1}}} % arrow\)
\( \newcommand{\vectorB}[1]{\overset { \scriptstyle \rightharpoonup} {\mathbf{#1}} } \)
\( \newcommand{\vectorC}[1]{\textbf{#1}} \)
\( \newcommand{\vectorD}[1]{\overrightarrow{#1}} \)
\( \newcommand{\vectorDt}[1]{\overrightarrow{\text{#1}}} \)
\( \newcommand{\vectE}[1]{\overset{-\!-\!\rightharpoonup}{\vphantom{a}\smash{\mathbf {#1}}}} \)
\( \newcommand{\vecs}[1]{\overset { \scriptstyle \rightharpoonup} {\mathbf{#1}} } \)
\(\newcommand{\longvect}{\overrightarrow}\)
\( \newcommand{\vecd}[1]{\overset{-\!-\!\rightharpoonup}{\vphantom{a}\smash {#1}}} \)
\(\newcommand{\avec}{\mathbf a}\) \(\newcommand{\bvec}{\mathbf b}\) \(\newcommand{\cvec}{\mathbf c}\) \(\newcommand{\dvec}{\mathbf d}\) \(\newcommand{\dtil}{\widetilde{\mathbf d}}\) \(\newcommand{\evec}{\mathbf e}\) \(\newcommand{\fvec}{\mathbf f}\) \(\newcommand{\nvec}{\mathbf n}\) \(\newcommand{\pvec}{\mathbf p}\) \(\newcommand{\qvec}{\mathbf q}\) \(\newcommand{\svec}{\mathbf s}\) \(\newcommand{\tvec}{\mathbf t}\) \(\newcommand{\uvec}{\mathbf u}\) \(\newcommand{\vvec}{\mathbf v}\) \(\newcommand{\wvec}{\mathbf w}\) \(\newcommand{\xvec}{\mathbf x}\) \(\newcommand{\yvec}{\mathbf y}\) \(\newcommand{\zvec}{\mathbf z}\) \(\newcommand{\rvec}{\mathbf r}\) \(\newcommand{\mvec}{\mathbf m}\) \(\newcommand{\zerovec}{\mathbf 0}\) \(\newcommand{\onevec}{\mathbf 1}\) \(\newcommand{\real}{\mathbb R}\) \(\newcommand{\twovec}[2]{\left[\begin{array}{r}#1 \\ #2 \end{array}\right]}\) \(\newcommand{\ctwovec}[2]{\left[\begin{array}{c}#1 \\ #2 \end{array}\right]}\) \(\newcommand{\threevec}[3]{\left[\begin{array}{r}#1 \\ #2 \\ #3 \end{array}\right]}\) \(\newcommand{\cthreevec}[3]{\left[\begin{array}{c}#1 \\ #2 \\ #3 \end{array}\right]}\) \(\newcommand{\fourvec}[4]{\left[\begin{array}{r}#1 \\ #2 \\ #3 \\ #4 \end{array}\right]}\) \(\newcommand{\cfourvec}[4]{\left[\begin{array}{c}#1 \\ #2 \\ #3 \\ #4 \end{array}\right]}\) \(\newcommand{\fivevec}[5]{\left[\begin{array}{r}#1 \\ #2 \\ #3 \\ #4 \\ #5 \\ \end{array}\right]}\) \(\newcommand{\cfivevec}[5]{\left[\begin{array}{c}#1 \\ #2 \\ #3 \\ #4 \\ #5 \\ \end{array}\right]}\) \(\newcommand{\mattwo}[4]{\left[\begin{array}{rr}#1 \amp #2 \\ #3 \amp #4 \\ \end{array}\right]}\) \(\newcommand{\laspan}[1]{\text{Span}\{#1\}}\) \(\newcommand{\bcal}{\cal B}\) \(\newcommand{\ccal}{\cal C}\) \(\newcommand{\scal}{\cal S}\) \(\newcommand{\wcal}{\cal W}\) \(\newcommand{\ecal}{\cal E}\) \(\newcommand{\coords}[2]{\left\{#1\right\}_{#2}}\) \(\newcommand{\gray}[1]{\color{gray}{#1}}\) \(\newcommand{\lgray}[1]{\color{lightgray}{#1}}\) \(\newcommand{\rank}{\operatorname{rank}}\) \(\newcommand{\row}{\text{Row}}\) \(\newcommand{\col}{\text{Col}}\) \(\renewcommand{\row}{\text{Row}}\) \(\newcommand{\nul}{\text{Nul}}\) \(\newcommand{\var}{\text{Var}}\) \(\newcommand{\corr}{\text{corr}}\) \(\newcommand{\len}[1]{\left|#1\right|}\) \(\newcommand{\bbar}{\overline{\bvec}}\) \(\newcommand{\bhat}{\widehat{\bvec}}\) \(\newcommand{\bperp}{\bvec^\perp}\) \(\newcommand{\xhat}{\widehat{\xvec}}\) \(\newcommand{\vhat}{\widehat{\vvec}}\) \(\newcommand{\uhat}{\widehat{\uvec}}\) \(\newcommand{\what}{\widehat{\wvec}}\) \(\newcommand{\Sighat}{\widehat{\Sigma}}\) \(\newcommand{\lt}{<}\) \(\newcommand{\gt}{>}\) \(\newcommand{\amp}{&}\) \(\definecolor{fillinmathshade}{gray}{0.9}\)First Romanesque Architecture
The First Romanesque style developed in the Catalan territory and demonstrated a lower level of expertise than the later Romanesque style.
Learning Objectives
Differentiate between First Romanesque and Romanesque styles of architecture
Key Takeaways
Key Points
- The First Romanesque style developed in the north of Italy, parts of France, and the Iberian Peninsula during the 10th and 11th centuries.
- Abott Oliba of the Monastery of Santa Maria de Ripoll served as an important supporter of the First Romanesque style.
- The term “First Romanesque” was coined by architect Josep Puig i Cadafalch.
- First Romanesque, also known as Lombard Romanesque, is characterized by thick walls, lack of sculpture, and the presence of rhythmic ornamental arches known as Lombard bands .
- In contrast to the refinement of the later Romanesque style, First Romanesque architecture employed rubble walls, smaller windows, and unvaulted roofs.
Key Terms
- Romanesque: The art of Europe from approximately 1000 CE to the rise of the Gothic style in the 13th century or later, depending on region.
- First Romanesque: The name given by Josep Puig i Cadafalch to refer to the Romanesque art developed in Catalonia since the late 10th century.
- Lombard band: A decorative blind arcade, usually exterior, often used during the Romanesque and Gothic periods of architecture.
Development of First Romanesque Architecture
Romanesque architecture is divided into two periods: the “First Romanesque” style and the “Romanesque” style. The First Romanesque style developed in the north of Italy, parts of France, and the Iberian Peninsula in the 10th century prior to the later influence of the Abbey of Cluny. The style is attributed to architectural activity by groups of Lombard teachers and stonemasons working in the Catalan territory during the first quarter of the 11th century. Abott Oliba of the Monastery of Santa Maria de Ripoll served as a particularly influential impeller, diffuser, and sponsor of the First Romanesque style.
To avoid the term Pre-Romanesque, which is often used with a much broader meaning to refer to early Medieval and early Christian art (and in Spain may also refer to the Visigothic, Asturias, Mozarabic, and Repoblación art forms) Puig i Cadafalch preferred to use the term “First Romanesque.”
Characteristics
The First Romanesque style, also known as Lombard Romanesque style, is characterized by thick walls, lack of sculpture, and the presence of rhythmic ornamental arches known as Lombard bands. The difference between the First Romanesque and later Romanesque styles is a matter of the expertise with which the buildings were constructed. First Romanesque employed rubble walls, smaller windows, and unvaulted roofs, while the Romanesque style is distinguished by a more refined style and increased use of the vault and dressed stone. For example, Abott Oliba ordered an extension to the Monastery of Santa Maria de Ripoll in 1032 mirroring the First Romanesque characteristics of two frontal towers, a cruise with seven apses , and Lombard ornamentation of blind arches and vertical strips.
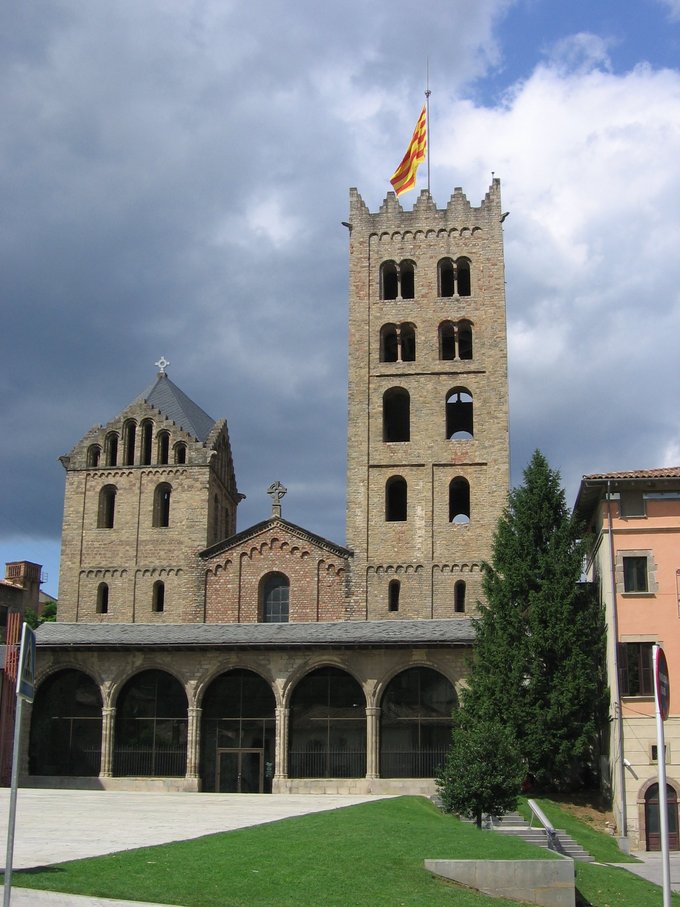
Cistercian Architecture
The Cistercians are a Roman Catholic order whose monasteries and churches reflect one of the most beautiful styles of medieval architecture.
Learning Objectives
Relate Cistercian architecture to the rational principles upon which it is based
Key Takeaways
Key Points
- Architecturally speaking, the Cistercian monasteries and churches are counted among the most beautiful relics of the Middle Ages due to their pure style .
- Cistercian architecture embodied the ideals of the order and in theory was utilitarian and without superfluous ornament .
- The Cisterian order, however, was receptive to the technical improvements of Gothic principles of construction and played an important role in the spread of these techniques across Europe.
- Cistercian construction involved vast amounts of quarried stone and employed the best stone cutters.
Key Terms
- Gothic: Of or relating to the architectural style favored in western Europe in the 12th to 16th centuries.
- Romanesque: Refers to the art of Europe from approximately 1000 CE to the rise of the Gothic style in the 13th century or later, depending on region.
- Cistercian: A member of a monastic order related to the Benedictines, who hold a vow of silence.
The Cistercians are a Roman Catholic religious order of enclosed monks and nuns. This order was founded by a group of Benedictine monks from the Molesme monastery in 1098, with the goal of more closely following the Rule of Saint Benedict.
Characteristics of Cistercian Architecture
Cistercian architecture is considered one of the most beautiful styles of medieval architecture and has made an important contribution to European civilization . Because of the pure style of the Cistercian monasteries and churches, they are counted among the most beautiful relics of the Middle Ages. Cistercian institutions were primarily constructed in Romanesque and Gothic architectural styles during the Middle Ages, although later abbeys were also constructed in Renaissance and Baroque styles. The Cistercian abbeys of Fontenay in France, Fountains in England, Alcobaça in Portugal, Poblet in Spain, and Maulbronn in Germany are today recognized as UNESCO World Heritage Sites.
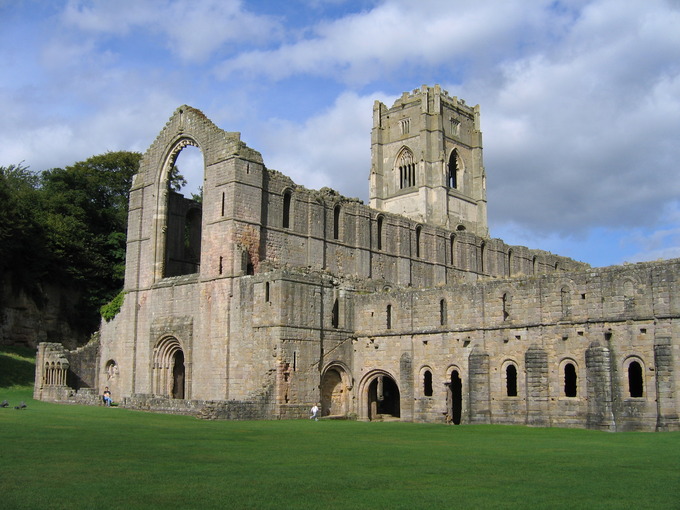
Theological Principles
Cistercian architecture was based on rational principles. In the mid-12th century, the prominent Benedictine Abbot Suger of Saint-Denis united elements of Norman architecture with elements of Burgundinian architecture (including rib vaults and pointed arches , respectively), creating the new style of Gothic architecture . This new “architecture of light” was intended to raise the observer “from the material to the immaterial;”it was, according to the 20th century French historian Georges Duby, a “monument of app lied theology.” Cistercian architecture expressed a different aesthetic and theology while learning from the Benedictine’s advances. St. Bernard saw church decoration as a distraction from piety and favored austerity in the construction of monasteries, the order itself was receptive to the technical improvements of Gothic principles of construction and played an important role in its spread across Europe.
This new Cistercian architecture embodied the ideals of the order, and in theory it was utilitarian and without superfluous ornament. The same rational, integrated scheme was used across Europe to meet the largely homogeneous needs of the order. Various buildings, including the chapter-house to the east and the dormitories above, were grouped around a cloister and sometimes linked to the transept of the church itself by a night stair. Cistercian churches were typically built on a cruciform layout, with a short presbytery to meet the liturgical needs of the brethren, small chapels in the transepts for private prayer , and an aisle-edged nave divided roughly in the middle by a screen to separate the monks from the lay brothers.
Engineering and Construction
Cistercian buildings were made of smooth, pale stone where possible. Columns , pillars , and windows fell at the same base level, and plastering was extremely simple or nonexistent. The sanctuary kept to a proportion of 1:2 at both elevation and floor levels. To maintain the appearance of ecclesiastical buildings, Cistercian sites were constructed in a pure, rational style, lending to their beauty and simplicity. The building projects of the Church in the High Middle Ages showed an ambition for the colossal , requiring vast amounts of quarried stone. This was also true of the Cistercian projects. Foigny Abbey was 98 meters (322 ft) long; Vaucelles Abbey was 132 metres (433 ft) long. Even the most humble monastic buildings were constructed entirely of stone. In the 12th and 13th centuries, Cistercian barns consisted of a stone exterior divided into nave and aisles either by wooden posts or by stone piers .
The Cistercians recruited the best stone cutters. As early as 1133, St. Bernard hired workers to help the monks erect new buildings at Clairvaux. The oldest recorded example of architectural tracing, Byland Abbey in Yorkshire, dates to the 12th century. Tracings were architectural drawings incised and painted in stone to a depth of 2–3 mm, showing architectural detail to scale.
Characteristics of Romanesque Architecture
While Romanesque architecture tends to possess certain key features, these often vary in appearance and building material from region to region.
Learning Objectives
Identify the defining characteristics and variations of Romanesque architecture found throughout Europe
Key Takeaways
Key Points
- Variations in Romanesque architecture can be noted in earlier styles compared later styles; differences in building materials and local inspirations also led to variations across regions.
- Romanesque architecture varies in appearance of walls, piers , arches and openings, arcades , columns , vaults , and roofs and in the materials used to create these features.
- A characteristic feature of Romanesque architecture, both ecclesiastic and domestic, is the pairing of two arched windows or arcade openings separated by a pillar or colonette and often set within a larger arch.
- Columns were often used in Romanesque architecture, but varied in building material and decorative style. The alternation of piers and columns was found in both churches and castles.
- The majority of buildings have wooden roofs consisting of a simple truss , tie beam, or king post form . Vaults of stone or brick took on several different forms and showed marked development during the period, evolving into the pointed, ribbed arch characteristic of Gothic architecture .
Key Terms
- capital: The uppermost part of a column.
- blind arcade: A series of arches often used in Romanesque and Gothic buildings with no actual openings and no load-bearing function, simply serving as a decorative element.
- ocular window: A circular opening without tracery, found in many Italian churches.
- vault: An arched structure of masonry forming a ceiling or canopy.
- Piers: In architecture, an upright support for a structure or superstructure such as an arch or bridge.
Variations in Romanesque Architecture
The general impression given by both ecclesiastical and secular Romanesque architecture is that of massive solidity and strength. Romanesque architecture relies upon its walls, or sections of walls called piers, to bear the load of the structure, rather than using arches, columns, vaults, and other systems to manage the weight. As a result, the walls are massive, giving the impression of sturdy solidity. Romanesque design is also characterized by the presence of arches and openings, arcades, columns, vaults, and roofs. In spite of the general existence of these items, Romanesque architecture varies in how these characteristics are presented. For example, walls may be made of different materials or arches and openings may vary in shape. Later examples of Romanesque architecture may also possess features that earlier forms do not.
Walls
The building material used in Romanesque architecture varies across Europe depending on local stone and building traditions. In Italy, Poland, much of Germany, and parts of the Netherlands, brick was customary. Other areas saw extensive use of limestone , granite, and flint . The building stone was often used in small, irregular pieces bedded in thick mortar. Smooth ashlar masonry was not a distinguishing feature of the style in the earlier part of the period, but occurred where easily worked limestone was available.
Arches and Openings
A characteristic feature of Romanesque architecture, both ecclesiastic and domestic, is the pairing of two arched windows or arcade openings separated by a pillar or colonette and often set within a larger arch. Ocular windows are common in Italy, particularly in the facade gable , and are also seen in Germany. Later Romanesque churches may have wheel windows or rose windows with plate tracery . In a few Romanesque buildings , such as Autun Cathedral in France and Monreale Cathedral in Sicily, pointed arches have been used extensively.
Arcades
The arcade of a cloister typically consists of a single stage (story), while the arcade that divides the nave and aisles in a church typically has two stages, with a third stage of window openings known as the clerestory rising above. Arcades on a large scale generally fulfills a structural purpose, but they are also used decoratively on a smaller scale both internally and externally. External arcades are frequently called “blind arcades,” with only a wall or a narrow passage behind them.
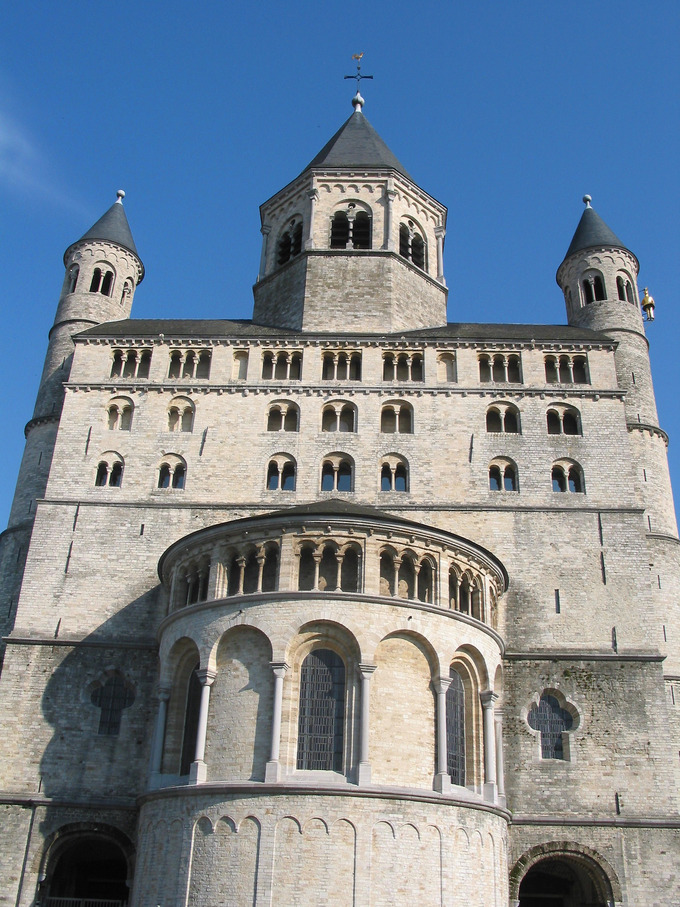
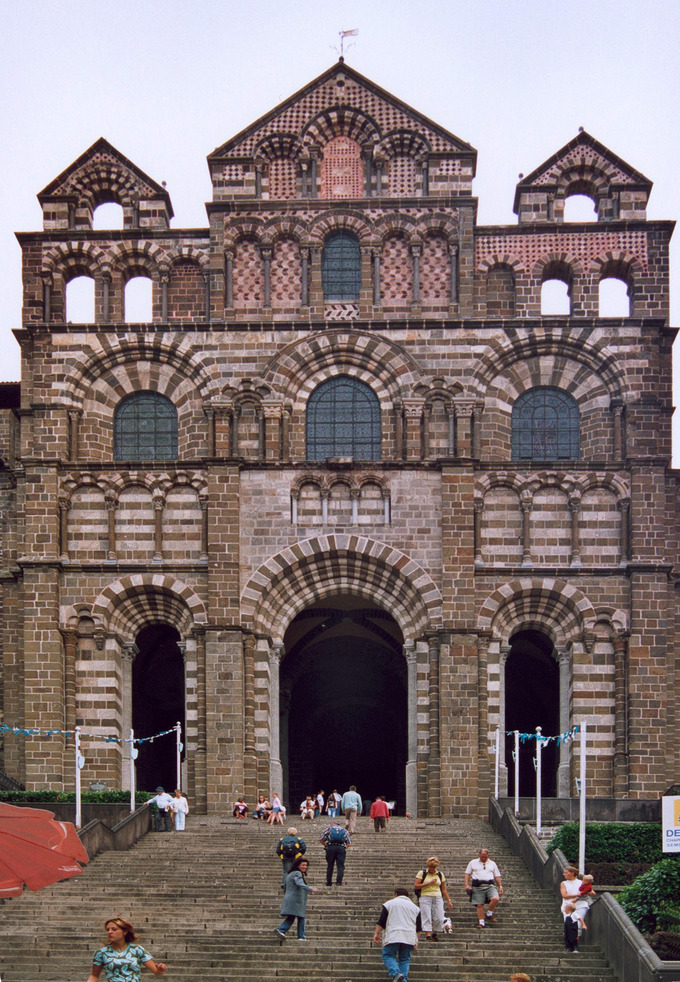
Piers
Although basically rectangular, piers can often be highly complex, with half-segments of large hollow-core columns on the inner surface supporting the arch and a clustered group of smaller shafts leading into the moldings of the arch. Piers that occur at the intersection of two large arches, such as those under the crossing of the nave and transept , are commonly cruciform in shape, each with its own supporting rectangular pier perpendicular to the other.
Columns
Columns were often used in Romanesque architecture, but varied in building material and decorative style. In Italy, a great number of antique Roman columns were salvaged and reused in the interiors and on the porticos of churches. In most parts of Europe, Romanesque columns were massive, supporting thick upper walls with small windows and sometimes heavy vaults. Where massive columns were called for, such as those at Durham Cathedral, they were constructed of ashlar masonry with a hollow core was filled with rubble. These huge untapered columns were sometimes ornamented with incised decorations.
A common characteristic of Romanesque buildings, found in both churches and in the arcades that separate large interior spaces of castles, is the alternation of piers and columns. The most simple form is a column between each adjoining pier. Sometimes the columns are in multiples of two or three. Often the arrangement is made more complex by the complexity of the piers themselves, so that the alternation was not of piers and columns but rather of piers of entirely different forms.
The foliate Corinthian style provided the inspiration for many Romanesque capitals , and the accuracy with which they were carved depended on the availability of original models. Capitals in Italian churches, such as Pisa Cathedral or church of Sant’Alessandro in Lucca and southern France, are much closer to the Classical form and style than those in England.
Vaults and Roofs
The majority of buildings have wooden roofs in a simple truss, tie beam, or king post form. Trussed rafter roofs are sometimes lined with wooden ceilings in three sections like those that survive at Ely and Peterborough cathedrals in England. In churches, typically the aisles are vaulted but the nave is roofed with timber , as is the case at both Peterborough and Ely. In Italy, open wooden roofs were common, tie beams frequently occurred in conjunction with vaults, and the timbers were often decorated, as at San Miniato al Monte, Florence.
Vaults of stone or brick took on several different forms and showed marked development during the period, evolving into the pointed, ribbed arch characteristic of Gothic architecture.
Architecture of the Holy Roman Empire
Architecture from the Holy Roman Empire spans from the Romanesque to the Classic eras.
Learning Objectives
Compare the characteristics of Romanesque architecture to pre-Romanesque and later styles
Key Takeaways
Key Points
- The Holy Roman Empire existed from 962 to 1806 and at its peak included territories of the Kingdoms of Germany, Bohemia, Italy, and Burgundy.
- Pre- Romanesque architecture is thought to have originated with the Carolingian Renaissance in the late 8th century.
- The Romanesque period (10th – early 13th century) is characterized by semi-circular arches , robust appearance, small paired windows, and groin vaults .
- Gothic architecture such as the Cologne Cathedral flourished during the high and late medieval periods.
- Renaissance architecture (early 15th – early 17th centuries) flourished in parts of Europe with a conscious revival and development of ancient Greek and Roman thought and culture .
- Baroque architecture began in the early 17th century in Italy and arrived in Germany after the Thirty Years War. The interaction of architecture, painting, and sculpture is an essential feature of Baroque architecture.
- Classicism arrived in Germany in the second half of the 18th century, just prior to the dissolution of the Holy Roman Empire.
Key Terms
- Ottonian Renaissance: A minor renaissance that accompanied the reigns of the first three emperors of the Saxon Dynasty, all named Otto: Otto I (936–973), Otto II (973–983), and Otto III (983–1002).
- Rococo: An 18th-century artistic movement and style which affected several aspects of the arts, including painting, sculpture, architecture, interior design, decoration, literature, music, and theater; also referred to as Late Baroque.
Background: The Holy Roman Empire
The Holy Roman Empire was a varying complex of lands that existed from 962 to 1806 in Central Europe. The empire’s territory lay predominantly in Central Europe and at its peak included territories of the Kingdoms of Germany, Bohemia, Italy, and Burgundy. For much of its history, the Empire consisted of hundreds of smaller sub-units, principalities, duchies, counties, Free Imperial Cities, and other domains.
Architecture of the Holy Roman Empire
Pre-Romanesque
The Pre-Romanesque period in Western European art is often dated from the Carolingian Renaissance in the late 8th century to the beginning of the 11th century. German buildings from this period include Lorsch Abbey , which combines elements of the Roman triumphal arch (including arch-shaped passageways and half- columns ) with the vernacular Teutonic heritage (including baseless triangles of the blind arcade and polychromatic masonry). One of the most important churches in this style is the Abbey Church of St. Michael’s, constructed between 1001 and 1031 as the chapel of the Benedictine monastery. It was built in the so-called Ottonic (Early-Romanesque) style during the Ottonian Renaissance .
Romanesque
The Romanesque period (10th – early 13th century) is characterized by semi-circular arches, robust structures, small paired windows, and groin vaults. Many churches in Germany date from this time, including the twelve Romanesque churches of Cologne. The most significant Romanesque building in Germany is Speyer Cathedral, built in stages from about 1030. In the 11th century, it was the largest building in the Christian world and an architectural symbol of the power of the Salian dynasty , four German Kings who ruled from 1024–1125. Other important examples of Romanesque styles include the cathedrals of Worms and Mainz, Limburg Cathedral (in the Rhenish Romanesque style), Maulbronn Abbey (an example of Cistercian architecture), and the famous castle of Wartburg, which was later expanded in the Gothic style.
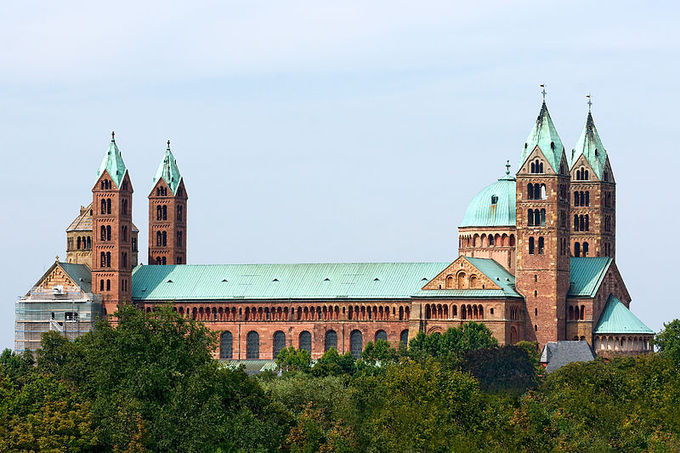
Gothic
Gothic architecture flourished during the high and late medieval periods, evolving from Romanesque architecture. Freiburg Cathedral is noted for its 116-meter tower, which is nearly square at the base with a dodecagonal star gallery at the center. Above this gallery, the tower is octagonal and tapered with a spire above. Cologne Cathedral is the largest Gothic cathedral in the world after Milan Cathedral. Construction began in 1248 and took until 1880 to complete—an intermittent period of more than 600 years. Because of its enormous twin spires, it also has the largest façade of any church in the world, and its choir boasts the largest height to width ratio of any Medieval church.
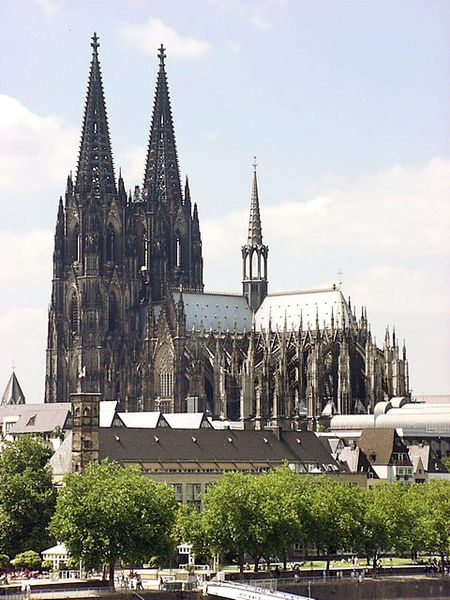
Brick Gothic is a specific style of Gothic architecture common in Northern Europe, especially in Northern Germany and the regions around the Baltic Sea without natural rock resources. The buildings are mainly built from bricks. Cities such as Lübeck, Rostock, Wismar, Stralsund, and Greifswald are shaped by this regional style; key examples include
Stralsund City Hall and St. Nicholas Church.
The dwellings of this period were mainly timber-framed buildings still seen in Goslar and Quedlinburg, the latter of which has one of the oldest half-timbered houses in Germany. The method of construction, used extensively for town houses of the Medieval and Renaissance periods, lasted into the 20th century for rural buildings.
Renaissance
Renaissance architecture (early 15th – early 17th centuries) flourished in different parts of Europe with the conscious revival and development of ancient Greek and Roman thought and culture. As in other areas of Europe, Renaissance architecture in the Holy Roman Empire placed emphasis on symmetry , proportion, geometry, and the regularity of parts as demonstrated in the architecture of classical antiquity , particularly ancient Roman architecture. Orderly arrangement of columns, pilasters , and lintels and the use of semicircular arches, hemispherical domes , niches, and aedicules replaced the complex proportional systems and irregular profiles of medieval buildings. The earliest example of Renaissance architecture in Germany is the Fugger chapel in St. Anne’s Church, Augsburg; other works include St. Michael in Munich, Heidelberg Castle, Augsburg City Hall, and castles and manors throughout Wester, Thuringia, and Saxony.
Baroque
Baroque architecture began in the early 17th century in Italy and arrived in Germany after the Thirty Years War. The interaction of architecture, painting, and sculpture is an essential feature of Baroque architecture, which integrated new fashions to express the triumph of the Catholic Church and was characterized by new explorations of form , light and shadow and dramatic intensity . Zwinger Palace in Dresden illustrated the architecture of absolutism, which always put the ruler at the center thus increasing the spatial composition; for example, a magnificent staircase leading to the figure. In Rococo , the late phase of Baroque, decoration became even more abundant and used brighter colors. Other examples of Baroque church architecture include the Basilica of the Vierzehnheiligen in Upper Franconia and the rebuilt Frauenkirche in Dresden.
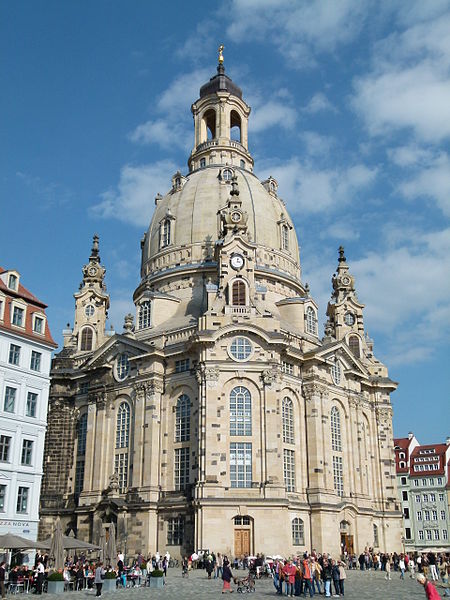
Classicism
Classicism arrived in Germany in the second half of the 18th century. It drew inspiration from the classical architecture of antiquity and was a reaction against the Baroque style in both architecture and landscape design. The most important architect of this style in Germany was Karl Friedrich Schinkel. Schinkel’s style, in his most productive period, is defined by its appeal to Greek rather than Imperial Roman architecture; his most famous buildings are found in and around Berlin.
Romanesque Architecture: The Church of Saint-Lazare
The Autun Cathedral, or the Cathedral of Saint-Lazare, is a Roman Catholic cathedral and a national monument in Autun, France.
Learning Objectives
Describe the architecture and sculpture of the Church of Saint-Lazare
Key Takeaways
Key Points
- Famous for its Cluniac inspiration and Romanesque sculptures by Gislebertus , The Cathedral of Saint-Lazare epitomizes Romanesque art and architecture in Burgundy.
- Due to the veneration of relics in this period, the Bishop of Autun ordered the creation of a larger cathedral to house the relics and accommodate the influx of pilgrims into Autun.
- The column capitals and main façade of the church are embellished with realistic sculptures carved by Gislebertus; the artwork was designed to teach the masses about Christian ethics with dramatic scenes of heaven and hell.
- The cathedral has a ground plan in the form of a Latin cross, with an aisled nave , a plain transept , and a three-stage choir with a semicircular end.
- Many of the historiated capitals that adorn the columns within Saint-Lazare were carved by Gislebertus and include representations of biblical scenes.
- In the Last Judgement, Gislebertus successfully integrated the modern view of heaven and hell and created a sculpture to act as a visual educational device for illiterate individuals.
Key Terms
- Cluniac: Of or related to the Benedictine order at Cluny, Saône-et-Loire, France.
- transept: The transversal part of a church, perpendicular to the greatest length and between the nave and choir.
- Gislebertus: A French Romanesque sculptor, whose decoration (about 1120-1135) of the Cathedral of Saint Lazare at Autun, France—consisting of numerous doorways, tympanums, and capitals—represents some of the most original work of the period.
- archivolt: An ornamental molding or band following the curve on the underside of an arch.
- triforium: The gallery of arches above the side-aisle vaulting in the nave of a church.
The Autun Cathedral, or the Cathedral of Saint-Lazare, is a Roman Catholic cathedral and national monument in Autun, France. Famous for its Cluniac inspiration and Romanesque sculptures by Gislebertus, it epitomizes Romanesque art and architecture in Burgundy.
Due to the veneration of relics in this period, the Bishop of Autun ordered the creation of a larger cathedral to house these relics and accommodate the influx of pilgrims into Autun. The column capitals and main façade of the church are embellished with realistic sculptures carved by Gislebertus, and the artwork is a means of teaching the masses about Christian ethics with dramatic scenes of heaven and hell. Work on the cathedral began around 1120 and advanced rapidly; the building was consecrated in 1130. The designs were the work of the bishop Etienne de Bâgé, who was particularly influenced by the Cluniac abbey of Paray-le-Monial.
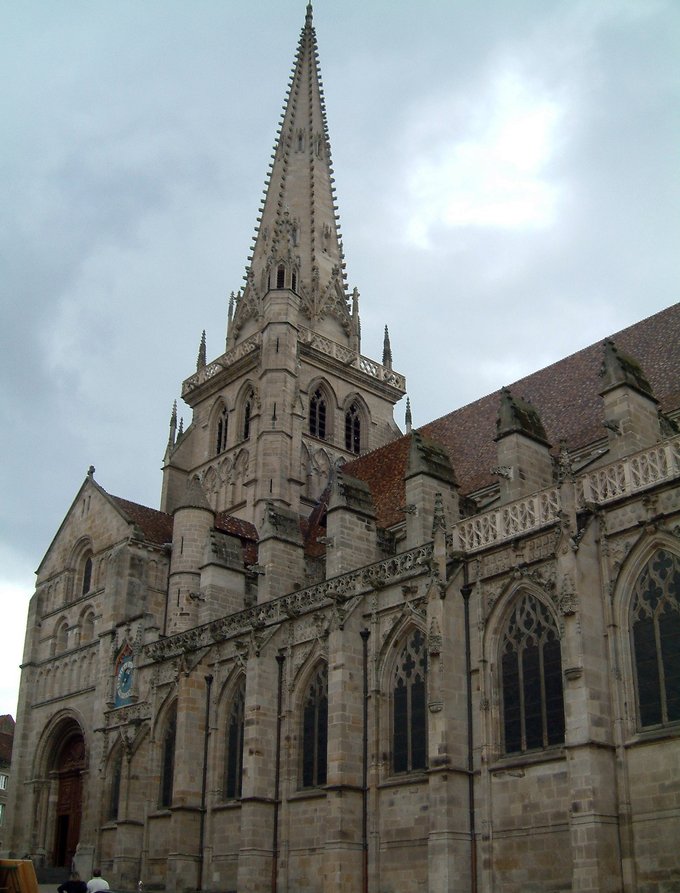
Design Elements
The interior of the cathedral has a nave and two aisles divided by massive columns with longitudinal carvings punctuated with decorated Romanesque capitals. The plan of the cathedral has a narthex or antechamber of two bays topped by two towers, followed by a seven-bay nave flanked by side aisles and a transept with the tower-surmounting cross. The nave elevation is composed of three levels: grand arcade , triforium , and clerestory , each marked by a cornice . The three-story elevation of Saint-Lazare was made possible by the use of pointed arches for the nave. Each nave bay is separated at the vault by a transverse rib . Each transept projects to the width of two nave bays and the west entrance has a narthex which screens the main portal .
Capital Sculptures
The cathedral of St. Lazare has a ground plan in the form of a Latin cross, with an aisled nave, a plain transept, and a three-stage choir with a semicircular end. Many of the historiated capitals that adorn the columns in Saint-Lazare were carved by Gislebertus. What makes Saint-Lazare a masterpiece of Romanesque art is the quality of Gislebertus’ sculptures. These stone-carved scenes from the Bible appear on dozens of capitals in the nave and chancel. Specifically, Gislebertus created used the tendrils of the actual Corinthian capital to create an architectural frame for the narrative to develop. These portal capitals are carved with biblical and traditional scenes.
The West Tympanum
The West façade of Saint-Lazare contains the tympanum (1130–1135), signed Gislebertus hoc fecit (meaning “Gislebertus made this”) within the portico . It is ranked among the masterpieces of Romanesque sculpture in France. The sheer size of the tympanum required support by double lintels and middle column to further bolster the sculpture. The left side of the tympanum displays the rise to the heavenly kingdom, and on the right is a portrayal of demons in hell with an angel and a devil weighing the souls on a balance. Zodiac signs surround the arch vault, with Christ in the center portrayed as a serene figure. Christ is placed in perfect symmetrical position with a balanced composition of elongated figures. Jesus is flanked by his mother, the Virgin Mary, and his apostles cast as penitents and observers of the last judgment. St. Peter guards the gate to heaven and looks on as resurrected individuals attempt to squeeze in with the assistance of the angels.
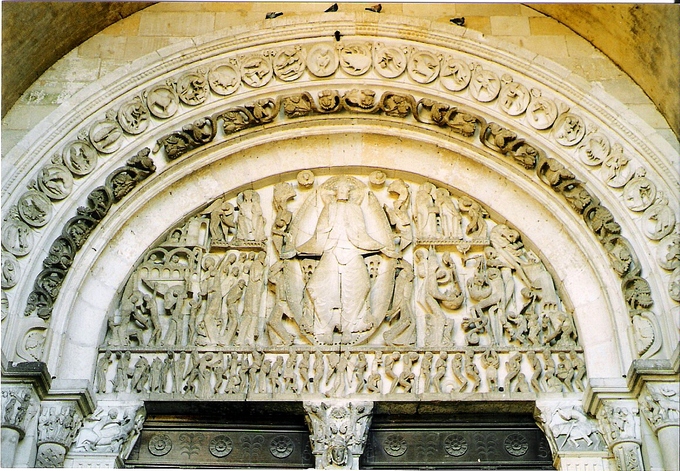
In the Last Judgement, Gislebertus successfully integrated the modern view of heaven and hell and created a sculpture to act as a visual educational device for individuals who were illiterate. The tympanum inspired terror in believers who viewed the detailed high relief sculpture . Indeed, the bottom of the tympanum underneath the weighing of the souls has an inscription which states, “May this terror terrify those whom earthly error binds for the horror of the images here in this manner truly depicts what will be.” The tympanum is framed by two archivolts: the inner has carved foliage, while the outer consists of magnificently detailed medallions representing the four seasons, zodiacs, and labors of the months.
- Curation and Revision. Provided by: Boundless.com. License: CC BY-SA: Attribution-ShareAlike
- Ripoll02. Provided by: Wikipedia. Located at: en.Wikipedia.org/wiki/File:Ripoll02.jpg. License: CC BY: Attribution
- Lombard band. Provided by: Wikipedia. Located at: en.Wikipedia.org/wiki/Lombard_band. License: CC BY-SA: Attribution-ShareAlike
- Romanesque architecture. Provided by: Wikipedia. Located at: en.Wikipedia.org/wiki/Romanesque_architecture. License: CC BY-SA: Attribution-ShareAlike
- First Romanesque. Provided by: Wikipedia. Located at: en.Wikipedia.org/wiki/First_Romanesque. License: CC BY-SA: Attribution-ShareAlike
- Romanesque. Provided by: Wikipedia. Located at: en.Wikipedia.org/wiki/Romanesque. License: CC BY-SA: Attribution-ShareAlike
- Lombard band. Provided by: Wikipedia. Located at: en.Wikipedia.org/wiki/Lombard%20band. License: CC BY-SA: Attribution-ShareAlike
- First Romanesque. Provided by: Wikipedia. Located at: en.Wikipedia.org/wiki/First%20Romanesque. License: CC BY-SA: Attribution-ShareAlike
- Santa_Maria_Arabona.jpg. Provided by: Wikipedia. Located at: en.Wikipedia.org/wiki/Cistercian_architecture#/media/File:Santa_Maria_Arabona.jpg. License: CC BY-SA: Attribution-ShareAlike
- Abbaye_d%27Acey_30.jpg. Provided by: Wikipedia. Located at: en.Wikipedia.org/wiki/Cistercian_architecture#/media/File:Abbaye_d%27Acey_30.jpg. License: Public Domain: No Known Copyright
- Fountains Abbey view02 2005-08-27. Provided by: Wikipedia. Located at: en.Wikipedia.org/wiki/File:Fountains_Abbey_view02_2005-08-27.jpg. License: CC BY: Attribution
- Cistercian architecture. Provided by: Wikipedia. Located at: en.Wikipedia.org/wiki/Cistercian_architecture. License: CC BY-SA: Attribution-ShareAlike
- Romanesque. Provided by: Wikipedia. Located at: en.Wikipedia.org/wiki/Romanesque. License: CC BY-SA: Attribution-ShareAlike
- Cistercians. Provided by: Wikipedia. Located at: en.Wikipedia.org/wiki/Cistercians. License: CC BY-SA: Attribution-ShareAlike
- Cistercian. Provided by: Wiktionary. Located at: en.wiktionary.org/wiki/Cistercian. License: CC BY-SA: Attribution-ShareAlike
- Gothic. Provided by: Wiktionary. Located at: en.wiktionary.org/wiki/Gothic. License: CC BY-SA: Attribution-ShareAlike
- Durham.2.jpg. Provided by: Wikipedia. Located at: en.Wikipedia.org/wiki/Romanesque_architecture#/media/File:Durham.2.jpg. License: CC BY-SA: Attribution-ShareAlike
- 800px-Capitel_en_la_Torre_de_Pisa.JPG. Provided by: Wikipedia. Located at: en.Wikipedia.org/wiki/Romanesque_architecture#/media/File:Capitel_en_la_Torre_de_Pisa.JPG. License: CC BY-SA: Attribution-ShareAlike
- Nivelles JPG00 (5). Provided by: Wikipedia. Located at: en.Wikipedia.org/wiki/File:Nivelles_JPG00_(5).jpg. License: CC BY: Attribution
- Lebeny-churche1.jpg. Provided by: Wikipedia. Located at: en.Wikipedia.org/wiki/Romanesque_architecture#/media/File:Lebeny-churche1.jpg. License: Public Domain: No Known Copyright
- Le Puy en Velay 03. Provided by: Wikipedia. Located at: en.Wikipedia.org/wiki/File:Le_Puy_en_Velay_03.jpg. License: CC BY: Attribution
- Romanesque architecture. Provided by: Wikipedia. Located at: en.Wikipedia.org/wiki/Romanesque_architecture%23Arcades. License: CC BY-SA: Attribution-ShareAlike
- Romanesque architecture. Provided by: Wikipedia. Located at: en.Wikipedia.org/wiki/Romanesque_architecture%23Arcades. License: CC BY-SA: Attribution-ShareAlike
- vault. Provided by: Wiktionary. Located at: en.wiktionary.org/wiki/vault. License: CC BY-SA: Attribution-ShareAlike
- blind arcade. Provided by: Wikipedia. Located at: en.Wikipedia.org/wiki/blind%20arcade. License: CC BY-SA: Attribution-ShareAlike
- Piers. Provided by: Wikipedia. Located at: en.Wikipedia.org/wiki/Piers. License: CC BY-SA: Attribution-ShareAlike
- capital. Provided by: Wiktionary. Located at: en.wiktionary.org/wiki/capital. License: CC BY-SA: Attribution-ShareAlike
- ocular window. Provided by: Wikipedia. Located at: en.Wikipedia.org/wiki/ocular%20window. License: CC BY-SA: Attribution-ShareAlike
- Speyer---Cathedral---South-View---(Gentry). Provided by: Wikipedia. Located at: en.Wikipedia.org/wiki/File:Speyer---Cathedral---South-View---(Gentry).jpg. License: Public Domain: No Known Copyright
- Cologne Cathedral. Provided by: Wikipedia. Located at: en.Wikipedia.org/wiki/File:Cologne_Cathedral.jpg. License: Public Domain: No Known Copyright
- Die Frauenkirche in Dresden 1. Provided by: Wikipedia. Located at: en.Wikipedia.org/wiki/File:Die_Frauenkirche_in_Dresden_1.jpg. License: Public Domain: No Known Copyright
- Renaissance architecture. Provided by: Wikipedia. Located at: en.Wikipedia.org/wiki/Renaissance_architecture. License: CC BY-SA: Attribution-ShareAlike
- Cologne Cathedral. Provided by: Wikipedia. Located at: en.Wikipedia.org/wiki/Cologne_Cathedral#Architecture. License: CC BY-SA: Attribution-ShareAlike
- Baroque Architecture. Provided by: Wikipedia. Located at: en.Wikipedia.org/wiki/Baroque_architecture. License: CC BY-SA: Attribution-ShareAlike
- Holy Roman Empire. Provided by: Wikipedia. Located at: en.Wikipedia.org/wiki/Holy_Roman_Empire. License: CC BY-SA: Attribution-ShareAlike
- Architecture of Germany. Provided by: Wikipedia. Located at: en.Wikipedia.org/wiki/Architecture_of_Germany. License: CC BY-SA: Attribution-ShareAlike
- Rococo. Provided by: Wikipedia. Located at: en.Wikipedia.org/wiki/Rococo. License: CC BY-SA: Attribution-ShareAlike
- Ottonian Renaissance. Provided by: Wikipedia. Located at: en.Wikipedia.org/wiki/Ottonian%20Renaissance. License: CC BY-SA: Attribution-ShareAlike
- Autun cathedrale. Provided by: Wikipedia. Located at: en.Wikipedia.org/wiki/File:Autun_cathedrale.jpg. License: CC BY: Attribution
- Autun St Lazare Tympanon. Provided by: Wikipedia. Located at: en.Wikipedia.org/wiki/File:Autun_St_Lazare_Tympanon.jpg. License: CC BY-SA: Attribution-ShareAlike
- Saint-Lazare Cathedral. Provided by: Wikipedia. Located at: en.Wikipedia.org/wiki/Saint-Lazare_Cathedral%23St._Lazare_Architecture. License: CC BY-SA: Attribution-ShareAlike
- Saint-Lazare Cathedral. Provided by: Wikipedia. Located at: en.Wikipedia.org/wiki/Saint-Lazare_Cathedral. License: CC BY-SA: Attribution-ShareAlike
- Saint-Lazare Cathedral. Provided by: Wikipedia. Located at: en.Wikipedia.org/wiki/Saint-Lazare_Cathedral%23Saint_Lazare_Cathedral. License: CC BY-SA: Attribution-ShareAlike
- triforium. Provided by: Wiktionary. Located at: en.wiktionary.org/wiki/triforium. License: CC BY-SA: Attribution-ShareAlike
- transept. Provided by: Wiktionary. Located at: en.wiktionary.org/wiki/transept. License: CC BY-SA: Attribution-ShareAlike
- archivolt. Provided by: Wiktionary. Located at: en.wiktionary.org/wiki/archivolt. License: CC BY-SA: Attribution-ShareAlike
- cathedral. Provided by: Wiktionary. Located at: en.wiktionary.org/wiki/cathedral. License: CC BY-SA: Attribution-ShareAlike

