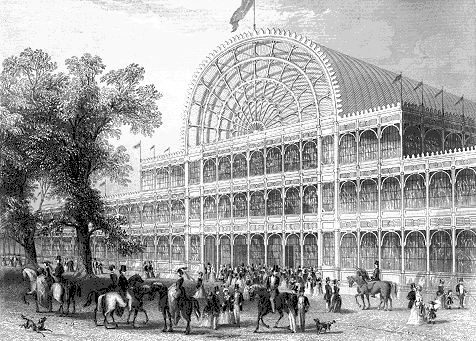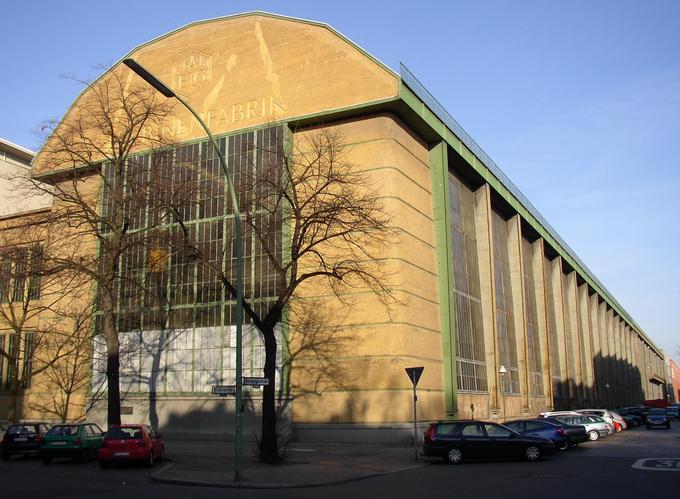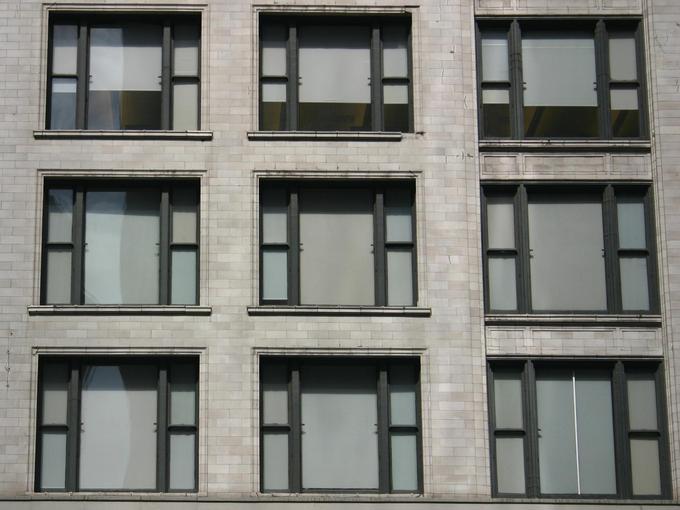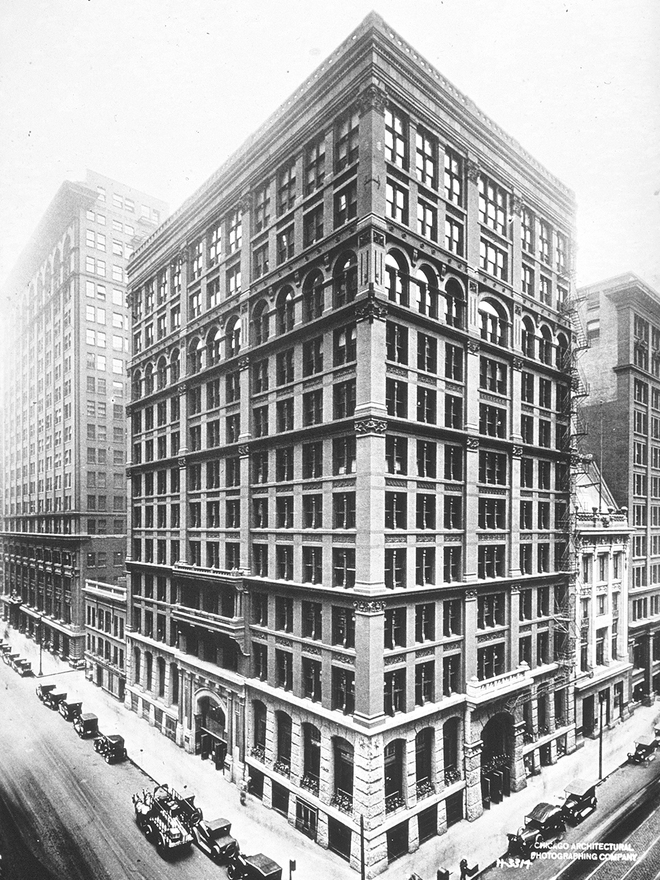28.11: The Beginning of Modern Architecture
- Page ID
- 53128
Changes in Technology
Building materials spawned by the Industrial Revolution, such as iron, steel, and sheet glass, determined new architectural techniques.
Learning Objectives
Name some of the common themes of modern architecture
Key Takeaways
Key Points
- Among the common themes of modern architecture was the use of industrially produced materials.
- In the 1830s Britisher Eaton Hodgkinson introduced the section beam, leading to widespread use of iron construction.
- The Crystal Palace by Joseph Paxton, which housed the Great Exhibition of 1851, was an early example of iron and glass construction.
- Around 1900 a number of architects and designers around the world began developing new solutions to integrate traditional precedents (classicism or Gothic, for instance) with new technological possibilities.
Key Terms
- Industrial Revolution: The major technological, socioeconomic, and cultural change in the late 18th and early 19th century when the economy shifted from one based on manual labor to one dominated by machine manufacture.
- William Le Baron Jenney: (1832–1907) An American architect and engineer who is known for building the first skyscraper in 1884 and became known as the Father of the American skyscraper.
- Crystal Palace: A cast-iron and plate-glass building erected in Hyde Park, London, England, to house the Great Exhibition of 1851. More than 14,000 exhibitors from around the world gathered in the Palace’s 990,000 square feet (92,000 m2) of exhibition space to display examples of the latest technology developed in the Industrial Revolution. Designed by Joseph Paxton, the Great Exhibition building was 1,851 feet (564 m) long, with an interior height of 128 feet (39 m).
Modern Themes
Common themes of modern architecture include:
- The notion that ” form follows function,” a dictum originally expressed by Frank Lloyd Wright’s early mentor Louis Sullivan, meaning that the result of design should derive directly from its purpose
- Simplicity and clarity of forms and elimination of “unnecessary detail”
- Visual expression of structure (as opposed to the hiding of structural elements)
- The related concept of “truth to materials,” meaning that the true nature or natural appearance of a material ought to be seen rather than concealed or altered to represent something else
- Use of industrially produced materials
- Adoption of the machine aesthetic, particularly in International Style modernism
- A visual emphasis on horizontal and vertical lines
Application of Themes
With the Industrial Revolution, the increasing availability of new building materials such as iron, steel, and sheet glass drove the invention of equally new building techniques. In 1796, Shrewsbury mill owner Charles Bage first used his “fireproof” design, which relied on cast iron and brick with flagstone floors. Such construction greatly strengthened the structure of mills, which enabled them to accommodate much bigger machines. Due to poor knowledge of iron’s properties as a construction material, a number of early mills collapsed. It was not until the early 1830s that Eaton Hodgkinson introduced the section beam, leading to widespread use of iron construction.
This kind of austere industrial architecture utterly transformed the landscape of northern Britain, leading the poet William Blake to describe places like Manchester and parts of West Yorkshire as “Dark satanic mills.” The Crystal Palace, designed by Joseph Paxton for the Great Exhibition of 1851, was an early example of iron and glass construction. It was followed in 1864 by the first glass and metal curtain wall. A further development was that of the steel-framed skyscraper in Chicago, introduced around 1890 by William Le Baron Jenney and Louis Sullivan.
Modernist Schools
Around 1900, a number of architects and designers around the world began developing new solutions to integrate traditional precedents (classicism or Gothic, for instance) with new technological possibilities. The work of Louis Sullivan and Frank Lloyd Wright in Chicago, Victor Horta in Brussels, Antoni Gaudi in Barcelona, Otto Wagner and the Vienna Secession in Austria, and Charles Rennie Mackintosh in Glasgow, among many others, can be seen as a common struggle between old and new. The work of some of these were a part of what is broadly categorized as Art Nouveau (“new art”).
Note that the Russian word for Art Nouveau, Stil Modern, and the Spanish word for Art Nouveau, Modernismo, are cognates of the English word “Modern,” though they carry different meanings. An early use of the term in print around this time that approached its later meaning can be found in the title of a book by Otto Wagner. The aftermath of the First World War would result in additional experimentation and ideas. Following the experiments in Art Nouveau and its related movements around the world, modernism in architecture and design grew out of stylistic threads originating throughout the world.

The transept façade of the Crystal Palace: The Crystal Palace, 1851, was one of the first buildings to have vast amounts of glass supported by structural metal, foreshadowing trends in Modernist architecture.
Modern Architecture: Form Follows Function
Modern architecture adhered to Louis Sullivan’s famous precept, “form follows function,” which called for an absence of ornamentation beyond functional necessity.
Learning Objectives
Explain Louis Sullivan’s adage, “form follows function,” and its influence on modern architecture
Key Takeaways
Key Points
- “Function” came to be seen as encompassing all criteria of the use, perception, and enjoyment of a building, not only the practical aspects but also aesthetic, psychological, and cultural.
- Modern architecture is generally characterized by simplification of form and by the creation of ornament from the structure and theme of the building.
- In the early stages of Modern architecture, “decoration is a crime” was a popular motto.
Key Terms
- Louis Sullivan: (1856–1924) An American architect who has been called the “father of skyscrapers” and “father of modernism.” He is considered by many to be the creator of the modern skyscraper, was an influential architect, critic of the Chicago School, and a mentor to Frank Lloyd Wright.
- Bauhaus School: A school in Germany that combined crafts and the fine arts, and was famous for the approach to design that it publicized and taught. It operated from 1919 to 1933.
- Deutscher Werkbund: A German association of artists, architects, designers, and industrialists. The Werkbund was to become an important event in the development of modern architecture and industrial design, particularly in the later creation of the Bauhaus School of design.
A Revolution in Scale and Form
The great 19th century architect of skyscrapers, Louis Sullivan, promoted an overriding precept to architectural design: “Form follows function.” While the notion that structural and aesthetic considerations should be entirely subject to functionality was met with both approval and skepticism, it had the effect of introducing the concept of “function” in place of “utility.” “Function” came to be seen as encompassing all criteria of the use, perception, and enjoyment of a building, not only practical but also aesthetic, psychological, and cultural.
Modern architecture is generally characterized by simplification of form and by the creation of ornament from the structure and theme of the building. It is a term applied to an overarching movement, with its exact definition and scope varying widely. In a broader sense, early modern architecture began at the turn of the 20th century with efforts to reconcile the principles underlying architectural design with rapid technological advancement and the modernization of society. It would take the form of numerous movements, schools of design, and architectural styles, some in tension to one another, and often equally defying classification.
The Industrial Revolution introduced and popularized the use of steel, plate glass, as well as mass-produced components in architecture. These new materials opened up a new world for bold structural frames, with clean lines and plain or shiny surfaces. In the early stages of modern architecture, a popular motto was “decoration is a crime.” In Eastern Europe, the Communists rejected the West’s decadent ways, and modernism developed in a markedly more bureaucratic, somber, and monumental fashion.
Some historians regard Modernism as a matter of taste, a reaction against eclecticism and the lavish stylistic excesses of Victorian and Edwardian architecture. Around the turn of the 20th century, a general dissatisfaction with the emphasis on revivalist architecture and elaborate decoration gave rise to many new lines of thought that served as precursors to Modern Architecture. Notable among these are the philosophies of the Deutscher Werkbund and the Bauhaus School.

The AEG Turbinenfabrik (“turbine factory”), 1909, designed by Peter Behrens, illustrating the combination of industry and design.: Behrens’s turbine factory reflects the absence of decorative elements typical of modern architecture.
The approach of the Modernist architects was to reduce buildings to pure forms, removing historical references and ornament in favor of functionalist details. Buildings displayed their functional and structural elements, exposing steel beams and concrete surfaces instead of hiding them behind decorative forms.
Chicago School of Architecture
The Chicago School of architecture is famous for promoting steel-frame construction and a modernist spatial aesthetic.
Learning Objectives
Indicate the major features of the Chicago School of architecture, as well as some of the names most closely associated with it
Key Takeaways
Key Points
- While the term ” Chicago School ” is widely used to describe buildings in the city during the 1880s and 1890s, Chicago buildings of the era displayed a wide variety of styles and techniques.
- One of the distinguishing features of the Chicago School is the use of steel-frame buildings with masonry cladding (usually terra cotta), allowing large plate-glass window areas and limiting the amount of exterior ornamentation.
- The “Chicago window” originated in this school. It is a three-part window consisting of a large fixed center panel flanked by two smaller double-hung sash windows.
Key Terms
- Chicago School: A school of architects active in Chicago at the turn of the 20th century. They were among the first to promote the new technologies of steel-frame construction in commercial buildings, and developed a spatial aesthetic that co-evolved with, and then came to influence, parallel developments in European Modernism.
- “Chicago window”: A three-part window consisting of a large fixed center panel flanked by two smaller double-hung sash windows.
- modernism: The modernist movement in the arts, its set of cultural tendencies and associated cultural movements, originally arising from wide-scale and far-reaching changes to Western society in the late 19th and early 20th centuries. In particular, the development of modern industrial societies and the rapid growth of cities, followed then by the horror of World War I, were among the factors that shaped Modernism.
Chicago’s architecture is famous throughout the world and one style is referred to as the Chicago School. It is also known as Commercial style. In the history of architecture, the Chicago School was a school of architects active in Chicago at the turn of the 20th century. They were among the first to promote the new technologies of steel-frame construction in commercial buildings, and developed a spatial aesthetic that co-evolved with, and then came to influence, parallel developments in European Modernism.
While the term Chicago School is widely used to describe buildings in the city during the 1880s and 1890s, this term has been disputed by scholars, in particular in reaction to Carl Condit’s 1952 book The Chicago School of Architecture. Historians such as H. Allen Brooks, Winston Weisman, and Daniel Bluestone have pointed out that the phrase suggests a unified set of aesthetic or conceptual precepts, when, in fact, Chicago buildings of the era displayed a wide variety of styles and techniques. Contemporary publications used the phrase Commercial style to describe the innovative tall buildings of the era rather than proposing any sort of unified school.
One of the distinguishing features of the Chicago School is the use of steel-frame buildings with masonry cladding (usually terra cotta), allowing large plate-glass window areas and limiting the amount of exterior ornamentation. Sometimes elements of neoclassical architecture are used in Chicago School skyscrapers. Many Chicago School skyscrapers contain the three parts of a classical column. The first floor functions as the base, the middle stories, usually with little ornamental detail, act as the shaft of the column, and the last floor or so represent the capital, with more ornamental detail and capped with a cornice.

The Chicago Building by Holabird & Roche (1904–1905): This steel frame building displays both variations of the Chicago window; its facade is dominated by the window area (limiting decorative embellishments) and it is capped with a cornice, elements that are all typical of the Chicago School.
The “Chicago window” originated in this school. It is a three-part window consisting of a large fixed center panel flanked by two smaller double-hung sash windows. The arrangement of windows on the facade typically creates a grid pattern, with some projecting out from the facade forming bay windows. The Chicago window combined the functions of light-gathering and natural ventilation; a single central pane was usually fixed, while the two surrounding panes were operable. These windows were often deployed in bays, known as oriel windows, that projected out over the street.

Chicago School window grid: The Chicago window combined the functions of light-gathering and natural ventilation; a single central pane was usually fixed, while the two surrounding panes were operable.
Architects whose names are associated with the Chicago School include Henry Hobson Richardson, Dankmar Adler, Daniel Burnham, William Holabird, William LeBaron Jenney, Martin Roche, John Root, Solon S. Beman, and Louis Sullivan. Frank Lloyd Wright started in the firm of Adler and Sullivan but created his own Prairie Style of architecture.

The Home Insurance Building in Chicago, Ilinois: Some regarded the Home Insurance Building, designed by architect William Le Baron Jenney, as the first skyscraper in the world. It was built in Chicago in 1884 and was demolished in 1931.
- Curation and Revision. Provided by: Boundless.com. License: CC BY-SA: Attribution-ShareAlike
- Industrial Revolution. Provided by: Wiktionary. Located at: en.wiktionary.org/wiki/Industrial_Revolution. License: CC BY-SA: Attribution-ShareAlike
- Modern architecture. Provided by: Wikipedia. Located at: en.Wikipedia.org/wiki/Modern_architecture. License: CC BY-SA: Attribution-ShareAlike
- William Le Baron Jenney. Provided by: Wikipedia. Located at: en.Wikipedia.org/wiki/William%20Le%20Baron%20Jenney. License: CC BY-SA: Attribution-ShareAlike
- Crystal Palace. Provided by: Wikipedia. Located at: en.Wikipedia.org/wiki/Crystal%20Palace. License: CC BY-SA: Attribution-ShareAlike
- Crystal Palace. Provided by: Wikipedia. Located at: en.Wikipedia.org/wiki/File:Crystal_Palace.PNG. License: Public Domain: No Known Copyright
- Modern architecture. Provided by: Wikipedia. Located at: en.Wikipedia.org/wiki/Modern_architecture. License: CC BY-SA: Attribution-ShareAlike
- Architectural style. Provided by: Wikipedia. Located at: en.Wikipedia.org/wiki/Architectural_style. License: CC BY-SA: Attribution-ShareAlike
- Deutscher Werkbund. Provided by: Wikipedia. Located at: en.Wikipedia.org/wiki/Deutscher%20Werkbund. License: CC BY-SA: Attribution-ShareAlike
- Louis Sullivan. Provided by: Wikipedia. Located at: en.Wikipedia.org/wiki/Louis%20Sullivan. License: CC BY-SA: Attribution-ShareAlike
- Bauhaus School. Provided by: Wikipedia. Located at: en.Wikipedia.org/wiki/Bauhaus%20School. License: CC BY-SA: Attribution-ShareAlike
- Crystal Palace. Provided by: Wikipedia. Located at: en.Wikipedia.org/wiki/File:Crystal_Palace.PNG. License: Public Domain: No Known Copyright
- Berlin AEG Turbinenfabrik. Provided by: Wikipedia. Located at: en.Wikipedia.org/wiki/File:Berlin_AEG_Turbinenfabrik.jpg. License: Public Domain: No Known Copyright
- Chicago school (architecture). Provided by: Wikipedia. Located at: en.Wikipedia.org/wiki/Chicago_school_(architecture). License: CC BY-SA: Attribution-ShareAlike
- Chicago School. Provided by: Wikipedia. Located at: en.Wikipedia.org/wiki/Chicago%20School. License: CC BY-SA: Attribution-ShareAlike
- Chicago window. Provided by: Wikipedia. Located at: en.Wikipedia.org/wiki/Chicago%20window. License: CC BY-SA: Attribution-ShareAlike
- modernism. Provided by: Wiktionary. Located at: en.wiktionary.org/wiki/modernism. License: CC BY-SA: Attribution-ShareAlike
- Crystal Palace. Provided by: Wikipedia. Located at: en.Wikipedia.org/wiki/File:Crystal_Palace.PNG. License: Public Domain: No Known Copyright
- Berlin AEG Turbinenfabrik. Provided by: Wikipedia. Located at: en.Wikipedia.org/wiki/File:Berlin_AEG_Turbinenfabrik.jpg. License: Public Domain: No Known Copyright
- 2006-03-30 2240x1680 chicago school windows. Provided by: Wikipedia. Located at: en.Wikipedia.org/wiki/File:2006-03-30_2240x1680_chicago_school_windows.jpg. License: CC BY: Attribution
- 2010-03-03_1856x2784_chicago_chicago_building.jpg. Provided by: Wikipedia. Located at: upload.wikimedia.org/Wikipedia/commons/a/a3/2010-03-03_1856x2784_chicago_chicago_building.jpg. License: CC BY-SA: Attribution-ShareAlike
- Home Insurance Building. Provided by: Wikipedia. Located at: en.Wikipedia.org/wiki/File:Home_Insurance_Building.JPG. License: Public Domain: No Known Copyright

