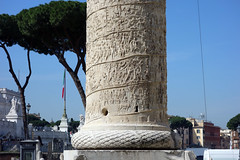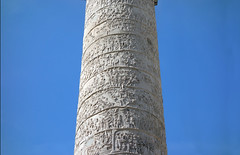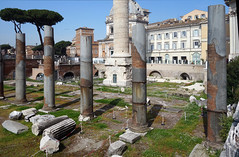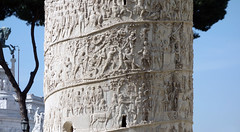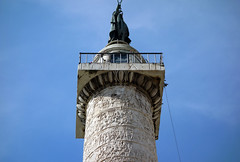2.9: Ancient Rome II
- Last updated
- Save as PDF
- Page ID
- 147735
Roman Republic
Between the period of Kings and Emperors, there was the Roman Republic, whose most important political institution was the Senate.
c. 509 - 27 B.C.E.
Temple of Jupiter Optimus Maximus, Rome
This three-in-one temple to “Jupiter Best and Greatest,” Juno, and Minerva was central in ancient Roman religion.
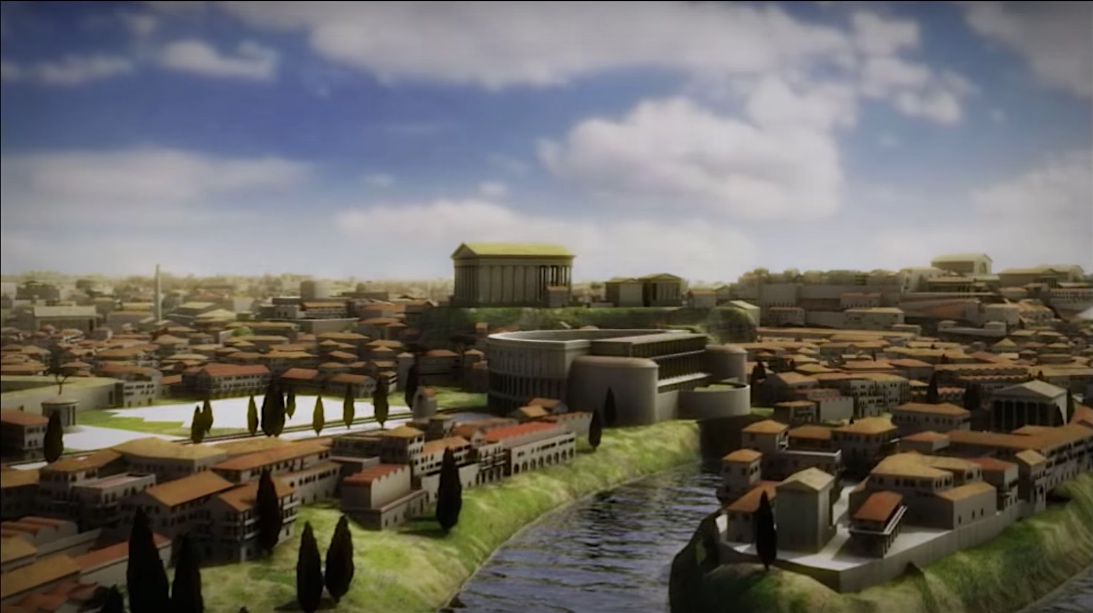
A temple on a hill
Like the Etruscans and Greeks before them, the Romans are known for having constructed monumental temples in highly visible locations. Situated atop the Capitoline Hill in the heart of the ancient city of Rome, the Temple of Jupiter Optimus Maximus represented this tradition well (today the site is occupied by a piazza designed by the Renaissance artist Michelangelo, see photo below). Unfortunately, neglect, spoliation, and eventual site adaptation means that very little of the Temple of Jupiter remains for us to study. Despite its absence, however, the lasting impact of the Temple of Jupiter Optimus Maximus can be observed in the many Roman temples that emulated it, making it perhaps the most important of all Roman temples in terms of its cultural influence and design. (Watch this video to see where the Temple stood in the ancient city.)
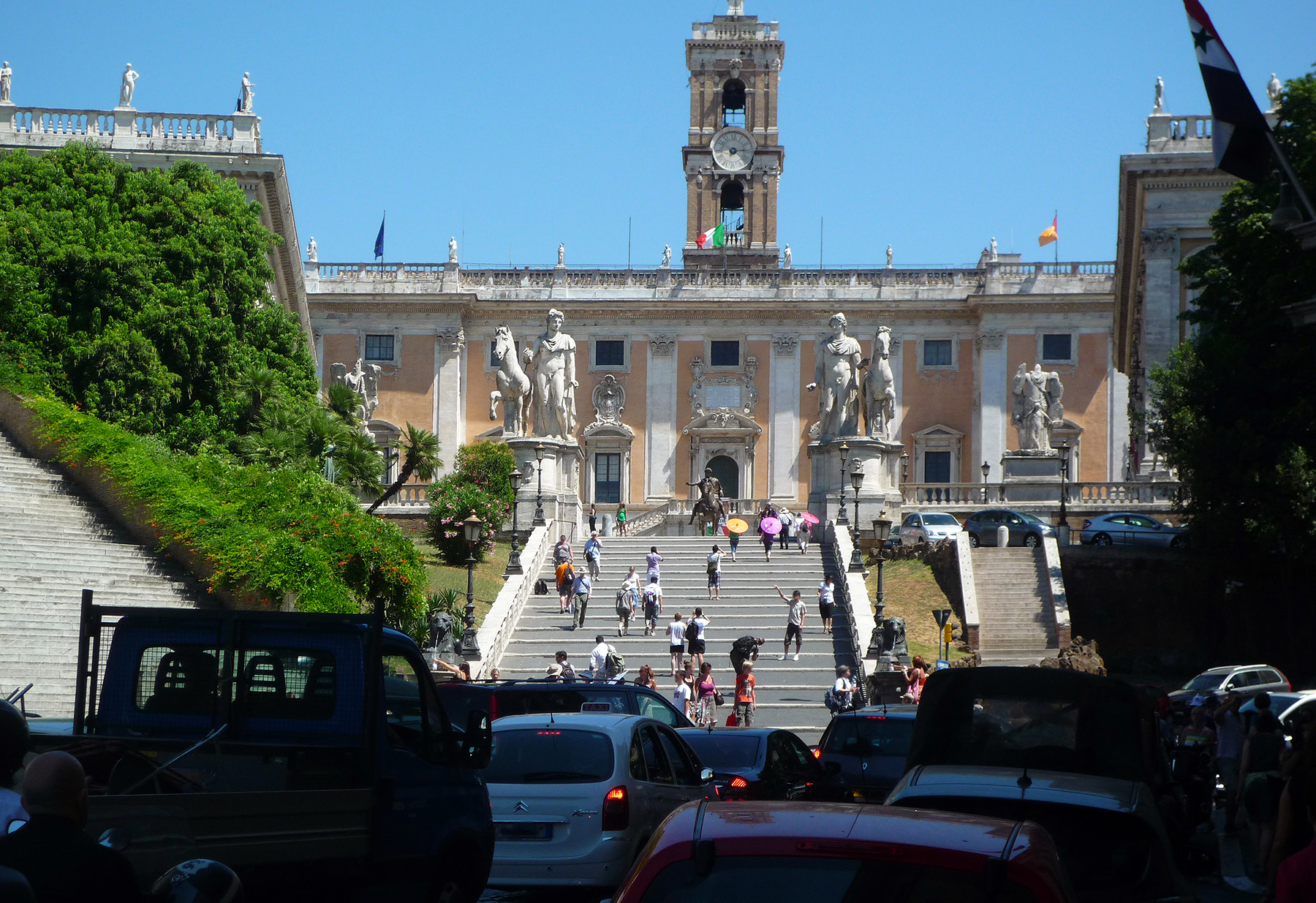
Current State and Original Appearance(s)
Remains of the temple include portions of the tuff foundation and podium (see photo below), as well as some marble and terracotta architectural elements. Most of the structural remains can be viewed in situ (in their original setting) on the grounds of the Palazzo Caffarelli (today part of the Capitoline Museums), and surviving fragments are located within the Capitoline Museums.
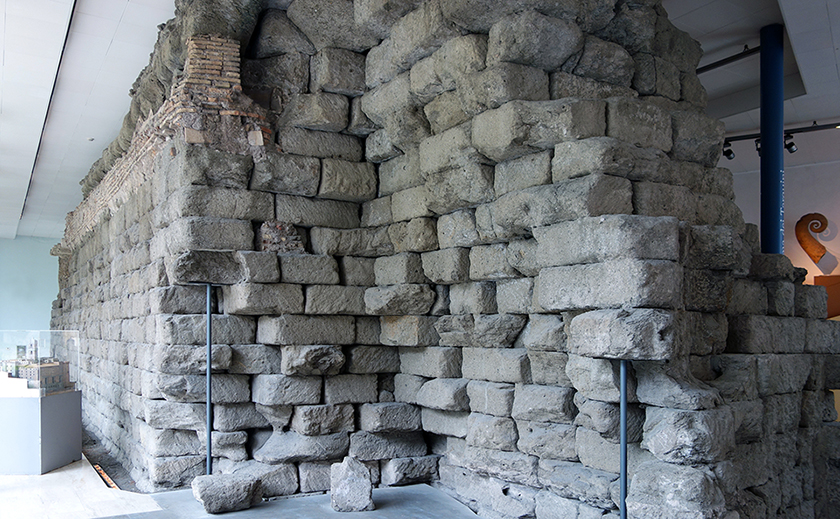
Based on the surviving portions of the archaic foundation, the podium for the temple likely measured approximately 50m x 60m. Those dimensions are somewhat speculative, however, as there is no scholarly consensus on the precise measurements. The current best guess is that the temple was quite similar in plan to that of late-archaic Etruscan temples like the Temple of Minerva at Veii (also called the Portonaccio temple)—a high podium (platform) with a single frontal staircase leading to a three-column deep pronaos (porch) fronted by a hexastyle (six columns across) arrangement of columns. One of the defining features of the Temple of Jupiter Optimus Maximus was its three-part (tripartite) interior with three adjacent cellae (rooms) for the three major deities honored within (Jupiter, Juno, and Minerva).

The earliest phase of the temple featured terracotta elements, including acroteria (sculptures on the roofline) and a large terracotta statue of Jupiter driving a quadriga (four-horse chariot). Inside the temple was another image of Jupiter—the cult statue reportedly sculpted by the famed archaic sculptor Vulca of Veii. This statue was painted red and served as the basis for the tradition of painting the faces of Roman generals during officially sanctioned triumphs.
In contrast with the modest terracotta (baked clay) that was used to adorn the earliest versions of the temple, several Roman sources note that the later reconstructions made during the period of the Roman empire featured much more extravagant materials. Ancient authors, including Plutarch, Cassius Dio, Suetonius, and Ammianus described the temple as outstanding in its quality and appearance, with a superstructure of Pentelic marble, gilded roof tiles, gold-plated doors, and elaborate pedimental relief sculpture.
History and Dedication
Although primarily dedicated to Jupiter Optimus Maximus, the temple also included spaces for the worship of Juno and Minerva. Together, the three deities comprised what is known as the Capitoline Triad—a divine group significant to the Roman state religion. Jupiter, the Roman equivalent of Zeus, was the most significant of these deities. This is supported by the specific aspect of his worship noted in the full title of the cult—Iuppiter Optimus Maximus, Latin for “Jupiter, Best and Greatest.”
An important date for Rome
The temple was reportedly completed around 509 B.C.E.—the date itself is significant as it marks the purported year during which the Romans overthrew the monarchy (which was Etruscan, not Roman) and established a republican system of government. Thus, not only was the temple located in a prominent geographical location, it was also a lasting reminder of the moment when the Romans asserted their independence. This historical proximity of the founding of the Republic with the construction of the Temple of Jupiter may have also helped to lend support to its central role in Roman religion and to architectural design practice.
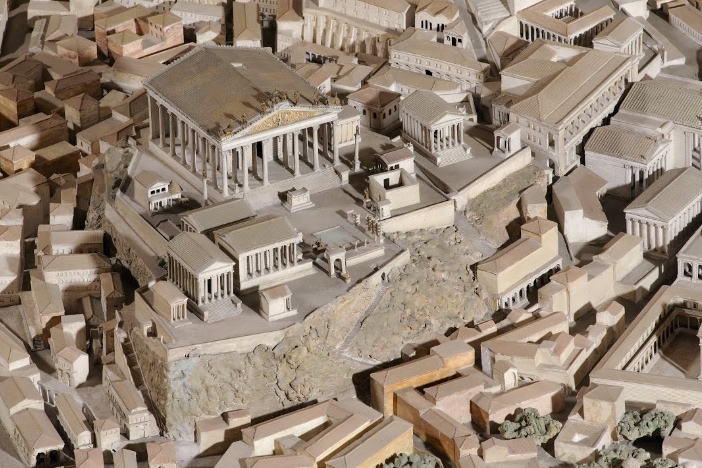
Destroyed and rebuilt
The building itself was destroyed and rebuilt several times in the Republican and Imperial periods, and benefitted from several restorations along the way. First destroyed in 83 B.C.E. during the civil wars of Sulla, the temple was rededicated and rebuilt during the 60s B.C.E. Augustus claimed to have restored the temple, most likely as part of his enormous building program that began during his rise to power in the first century B.C.E. The temple was again destroyed in 69 C.E., during the tumultuous “year of the four emperors.” Although rebuilt by the emperor Vespasian in the 70s C.E., the temple once more burned during a fire in 80 C.E. The emperor Domitian enacted the final major reconstruction of the temple during his reign, between 81 and 96 C.E.. The fact the temple was never neglected for very long is a testament to its perceived importance.
After the first century C.E., the temple seems to have retained its structural integrity until the emperor Theodosius eliminated public funds for the upkeep of pagan temples in 392 C.E. (Christianity had become the official state religion of the Roman Empire). Following this, the temple was spoliated several times in the Late Antique and Medieval eras. Eventually a grand residence, the Palazzo Caffarelli, was built on the site in the sixteenth century C.E.
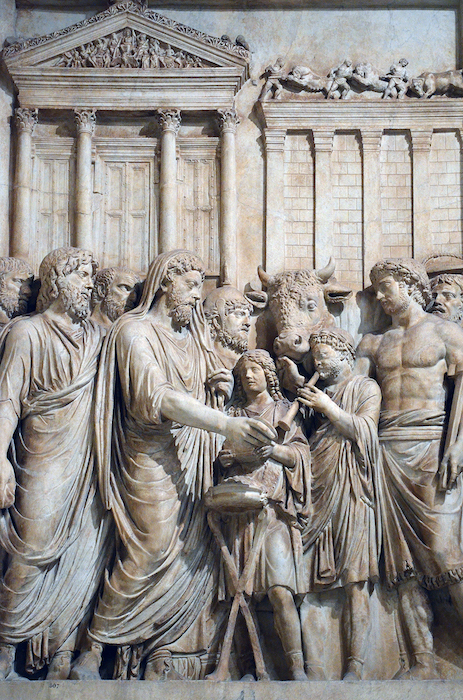
Public Function
The Temple of Jupiter Optimus Maximus was more than simply a standard religious building. From its earliest phases, the temple also seems to have been a repository for objects of ritual, cultural, and political significance. For example, the Sibylline Oracles (books containing the prophecy of the Sibyls) were kept at the site, as were some spoils of war, like the Carthaginian general Hasdrubal’s shield. In addition, the temple served as the end point for triumphs, a meeting place for the senate, a location for combined religious and political pageantry, an archive for public records, and a physical symbol of Rome’s supremacy and divine agency.
Sacrifice Panel of the Lost Arch of Marcus Aurelius
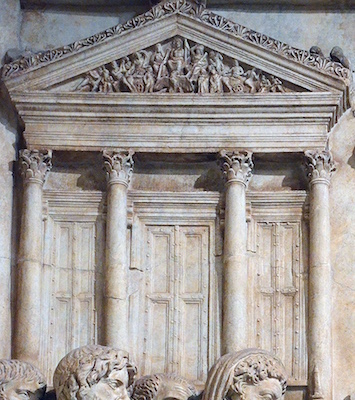
Perhaps the best depiction of the Temple of Jupiter Capitolinus can be seen on the Sacrifice Panel from a now lost arch of the emperor Marcus Aurelius (above and detail, left). In this relief, Marcus Aurelius is shown in his role as Pontifex Maximus (chief priest) offering a sacrifice to Jupiter amidst a crowd of attendants. A temple with three doors, presumably the Temple of Jupiter Capitolinus, is portrayed in the background.
In this rendering, the temple is tetrastyle (four columns across the front—likely a truncated artistic representation due to the size of the panel) and of the Corinthian order. The pediment features Jupiter enthroned in the center while flanked by other deities; an intricately sculpted raking (sloping) cornice, surmounted at the apex by a quadriga (four-horse chariot), frames the scene.
Lasting Influence
Although the Temple of Jupiter Optimus Maximus was built in an Etruscan style and involved Etruscan craftsmen, it nevertheless serves as the origin point for the development of Roman temple-building tradition, which often incorporated local elements into a more broadly Roman template.

In terms of architectural history, the lasting significance of the Temple of Jupiter Optimus Maximus can be best recognized by its influence on Roman temple building from the last two centuries B.C.E up until the third century C.E. Imperial temples across the empire—including the Temple of Portunus at Rome (see photo above)—the Maison Carrée in France, and the many Capitolia (Temples dedicated to Jupiter, Juno, and Minerva) of Roman colonies established in north Africa demonstrate an obvious visual connection to the Capitoline temple with a shared frontality, deep front porch, and rich sculptural adornment (some characteristics of which are shared by the Temple of Baalshamin at Palmyra). Yet, the influence of the Temple of Jupiter Optimus Maximus can also be seen in the overall Roman approach to designing architecture—monumental scale, urban setting, lavish decoration, and imposing elevation. Together, these elements are hallmarks of Roman temples and suggest that the Temple of Jupiter Optimus Maximus was an origin point for what would become a commonly understood architectural mark of Roman sovereignty over the Mediterranean world.
Additional resources:
The Temple of Capitoline Jupiter (Capitoline Museums)
Stefano De Angeli, “Iuppiter Optimus Maximus Capitolinus, Aedes, Templum (Fasi Tardo-Repubblicane e di età Imperiale” in Lexicon Topographicum Urbis Romae, volume 3, edited by Eva Margareta Steinby (Rome: Edizioni Quasar, 1995), pp. 148-153.
Ellen Perry, “The Same, But Different: The Temple of Jupiter Optimus Maximus through Time,” in Architecture of the Sacred: Space, Ritual, and Experience from Classical Greece to Byzantium, edited by Bonna Wescoat and Robert Ousterhout (Cambridge: Cambridge University Press, 2012), pp. 175-200.
Samuel Ball Platner, “Iuppiter Optimus Maximus Capitolinus” in A Topographical Dictionary of Ancient Rome, edited by Samuel Ball Platner and Thomas Ashby (Oxford: Oxford University Press, 1929), pp. 297-302.
Frank Sear, Roman Architecture (Ithaca: Cornell University Press, 1983).
Anna Mura Sommella, “Le recenti scoperte sul Campidoglio e la fondazione del tempio di Giove Capitolino.” Rendiconti della Pontificia Accademia Romana 70 (2000), pp. 57-80.
John Stamper, The Architecture of Roman Temples: The Republic to the Middle Empire (Cambridge: Cambridge University Press, 2005).
Gianluca Tagliamonte, “Iuppiter Optimus Maximus Capitolinus, Aedes, Templum (Fino All’ A. 83 a.C.)” in Lexicon Topographicum Urbis Romae, volume 3, edited by Eva Margareta Steinby (Rome: Edizioni Quasar, 1995), pp. 144-148.
J.B. Ward-Perkins, Roman Imperial Architecture (New Haven: Yale University Press, 1992).
Temple of Portunus, Rome
This small temple is a rare surviving example from the Roman Republic. It is both innovative and traditional.
Video \(\PageIndex{1}\): Temple of Portunus (formerly known as, Fortuna Virilis), travertine, tufa, and stucco, c. 120-80 B.C.E., Rome.
The Temple of Portunus is a well preserved late second or early first century B.C.E. rectangular temple in Rome, Italy. Its dedication to the God Portunus—a divinity associated with livestock, keys, and harbors—is fitting given the building’s topographical position near the ancient river harbor of the city of Rome.
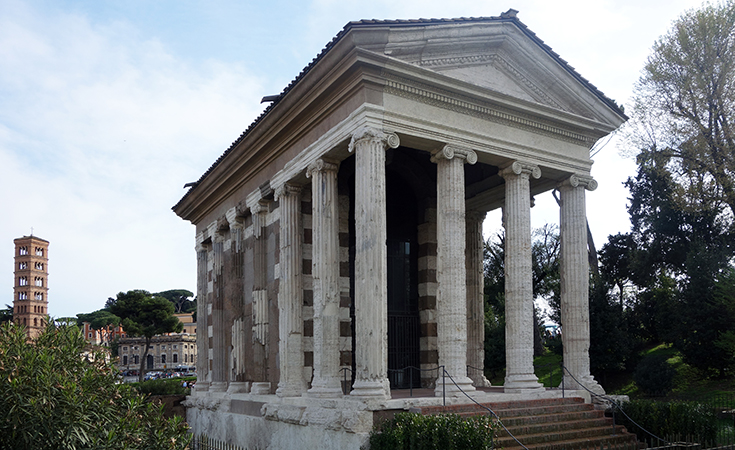
The city of Rome during its Republican phase was characterized, in part, by monumental architectural dedications made by leading, elite citizens, often in connection with key political or military accomplishments. Temples were a particularly popular choice in this category given their visibility and their utility for public events both sacred and secular.
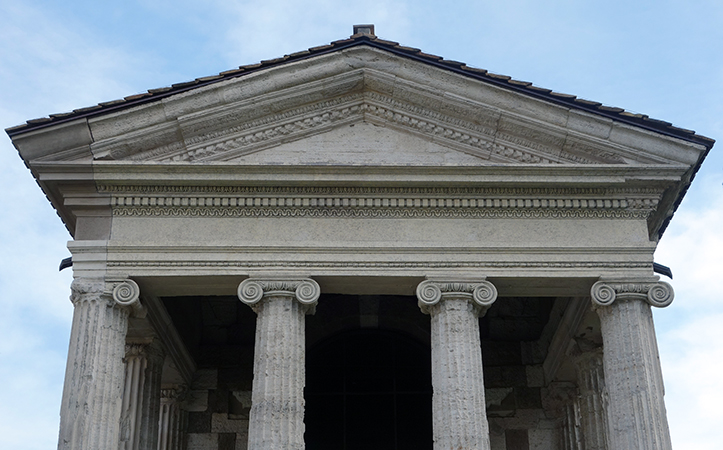
The Temple of Portunus is located adjacent to a circular temple of the Corinthian order, now attributed to Herakles Victor. The assignation of the Temple of Portunus has been debated by scholars, with some referring to the temple as belonging to Fortuna Virilis (an aspect of the God Fortuna). This is now a minority view. The festival in honor of Portunus (the Portunalia) was celebrated on 17 August.
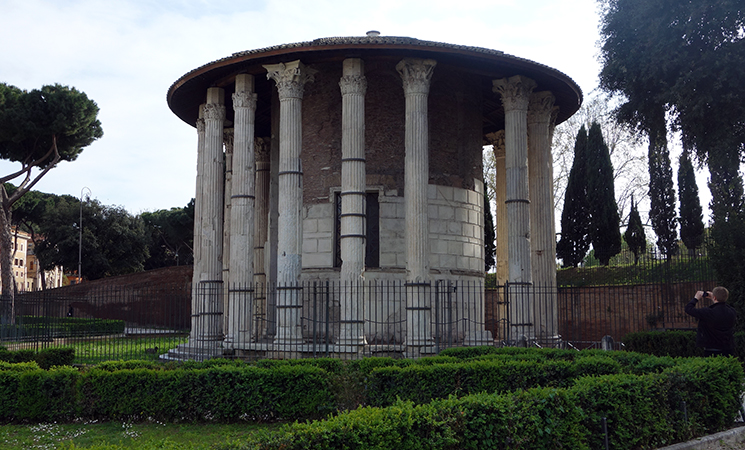
The Temple’s plan and construction
The temple has a rectangular footprint, measuring roughly 10.5 x 19 meters (36 x 62 Roman feet). Its plan may be referred to as pseudoperipteral, instead of a having a free-standing colonnade, or row of columns, on all four sides, the temple instead only has free-standing columns on its facade with engaged columns on its flanks and rear.
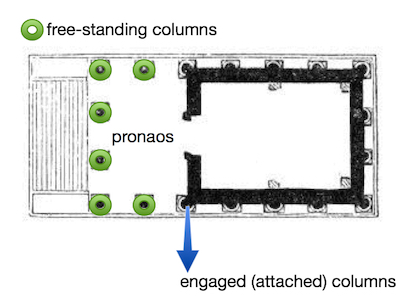
The pronoas (porch) of the temple supports an Ionic colonnade measuring four columns across by two columns deep, with the columns carved from travertine. The Ionic order can be most easily seen in the scroll-shaped capitals.There are five engaged columns on each side, and four across the back.
Overall the building has a composite structure, with both travertine and tufa being used for the superstructure (tufa is a type of stone consisting of consolidated volcanic ash, and travertine is a form of limestone). A stucco coating would have been applied to the tufa, giving it an appearance closer to that of the travertine.
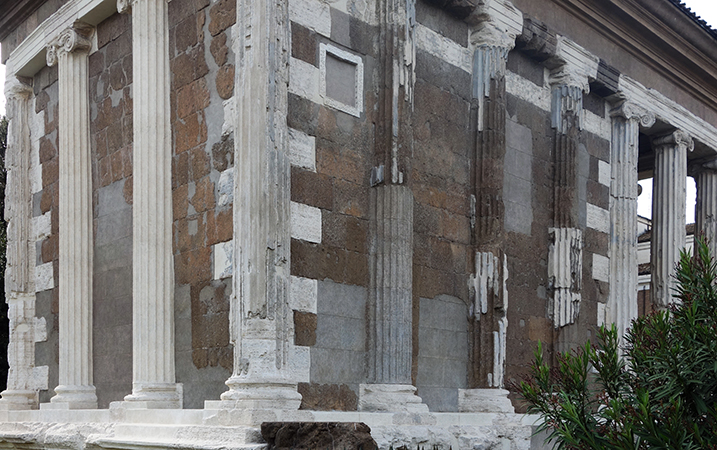
The temple’s design incorporates elements from several architectural traditions. From the Italic tradition it takes its high podium (one ascends stairs to enter the pronaos), and strong frontality. From Hellenistic architecture comes the Ionic order columns, the engaged pilasters and columns. The use of permanent building materials, stone (as opposed to the Italic custom of superstructures in wood, terracotta, and mudbrick), also reflects changing practices. The temple itself represents the changing realities and shifting cultural landscape of the Mediterranean world at the close of the first millennium B.C.E.
The temple of Portunus resides on the Forum Boarium, a public space that was the site of the primary harbor of Rome. While the temple of Portunus is a bit smaller than other temples in the Forum Boarium and the adjacent Forum Holitorium, it fits into a general typology of Late Republican temple building.

The temple of Portunus finds perhaps its closest contemporary parallel in the Temple of the Sibyl at Tibur (modern Tivoli) which dates c. 150-125 B.C.E. The temple type embodied by the Temple of Portunus may also be found in Iulio-Claudian temple buildings such as the Maison Carrée at Nîmes in southern France.
Preservation and current state
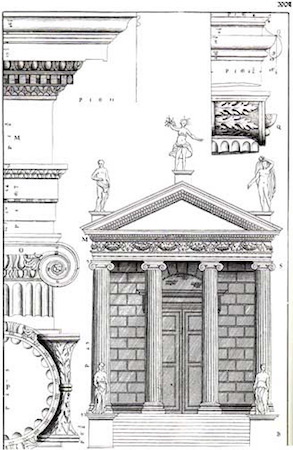
The Temple of Portunus is obviously in an excellent state of preservation. In 872 C.E. the ancient temple was re-dedicated as a Christian shrine sacred to Santa Maria Egyziaca (Saint Mary of Egypt), leading to the preservation of the structure. The architecture has inspired many artists and architects over the centuries, including Andrea Palladio who studied the structure in the sixteenth century.
Neo-Classical architects were inspired by the form of the Temple of Portunus and it led to the construction of the Temple of Harmony, a folly in Somerset, England, dating to 1767 (below).
The Temple of Portunus is important not only for its well preserved architecture and the inspiration that architecture has fostered, but also as a reminder of what the built landscape of Rome was once like – dotted with temples large and small that became foci of a great deal of activity in the life of the city. Those temples that survive are reminders of that vibrancy as well as of the architectural traditions of the Romans themselves.

Backstory
The Temple of Portunus was put on the World Monuments Watch list in 2006. Overseen by the World Monuments Fund, this list highlights “cultural heritage sites around the world that are at risk from the forces of nature or the impact of social, political, and economic change,” providing them with “an opportunity to attract visibility, raise public awareness, foster local engagement in their protection, leverage new resources for conservation, advance innovation, and demonstrate effective solutions.”
Together with the Soprintendenza Archeologica di Roma and grants from private funders, the World Monuments Fund sponsored a restoration of the Temple of Portunus beginning in 2000. The temple had been partially restored and conservation measures put in place in the 1920s, but the activities undertaken in the last two decades utilized the latest technologies to complete a full restoration of the interior and exterior of the building. This included the cleaning and conservation of the frescoes, replacement of the roof (incorporating ancient roof tiles), anti-seismic measures, and the cleaning and restoration of the pediment, columns, and exterior walls. The newly-restored temple opened to the public in 2014.
The Temple of Portunus is one of the best-preserved examples of Roman Republican architecture, and efforts like those of the World Monuments Fund are ensuring that it continues to survive intact.
Backstory by Dr. Naraelle Hohensee
Additional resources:
World Monuments Fund: Temple of Portunus
F. Coarelli, Il Foro Boario dalle origini alla fine della repubblica (Rome: Ed. Quasar, 1988).
R. Delbrueck, Hellenistische bauten in Latium (Strassburg, K.J. Trübner, 1907-12).
E. Fiechter, “Der Ionische Tempel am Ponte Rotto in Rom,” Mitteilungen des Deutschen Archaeologischen Instituts, Römische Abteilung 21 (1906), pp. 220-79.
J. W. Stamper, The Architecture of Roman Temples: The Republic to the Middle Empire (Cambridge: Cambridge University Press, 2008).
A. Ziółkowski, The temples of Mid-Republican Rome and their historical and topographical context (Rome: “L’Erma” di Bretschneider, 1992).
Temple of Portunus, Soprintendenza Speciale per il Colosseo, il Museo Nazionale Romano e l’Area Archeologica di Roma
Video with photos of the restoration from the World Monuments Fund
SmartHistory images for teaching and learning:
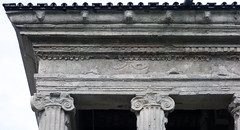
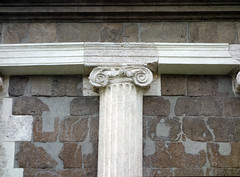
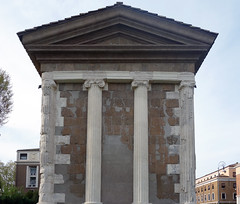
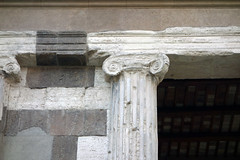

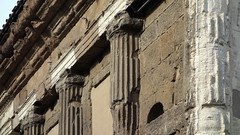
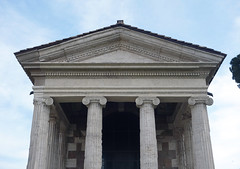
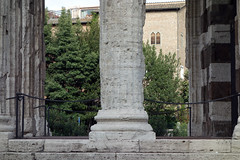
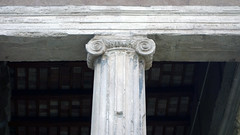

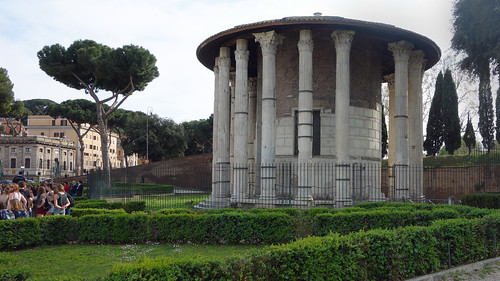
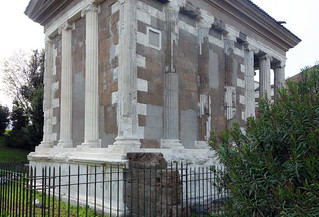 Figure \(\PageIndex{17}\): More SmartHistory images…
Figure \(\PageIndex{17}\): More SmartHistory images…
Maison Carrée
This well-preserved building in modern-day France is a textbook example of a Vitruvian temple.
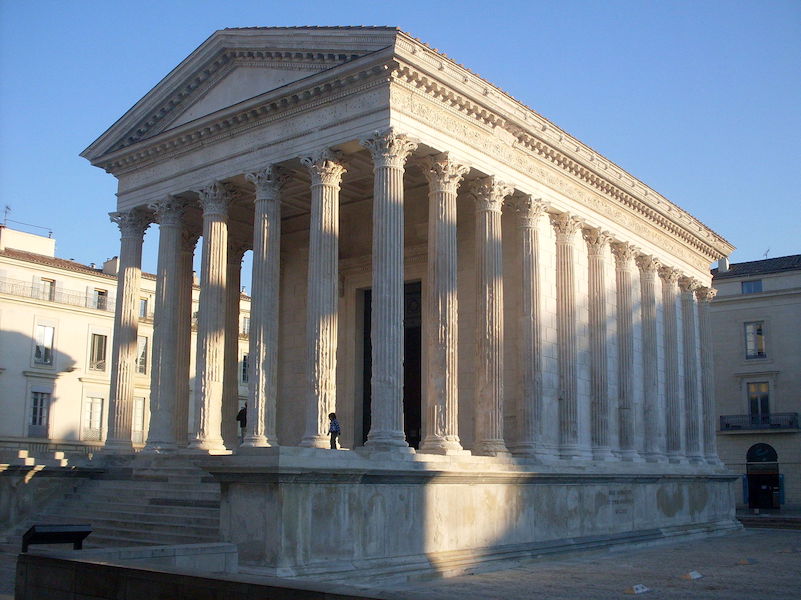
The so-called Maison Carrée or “square house” is an ancient Roman temple located in Nîmes in southern France. Nîmes was founded as a Roman colony (Colonia Nemausus) during the first century B.C.E. The Maison Carrée is an extremely well preserved ancient Roman building and represents a nearly textbook example of a Roman temple as described by the architectural writer Vitruvius.
Design and Plan
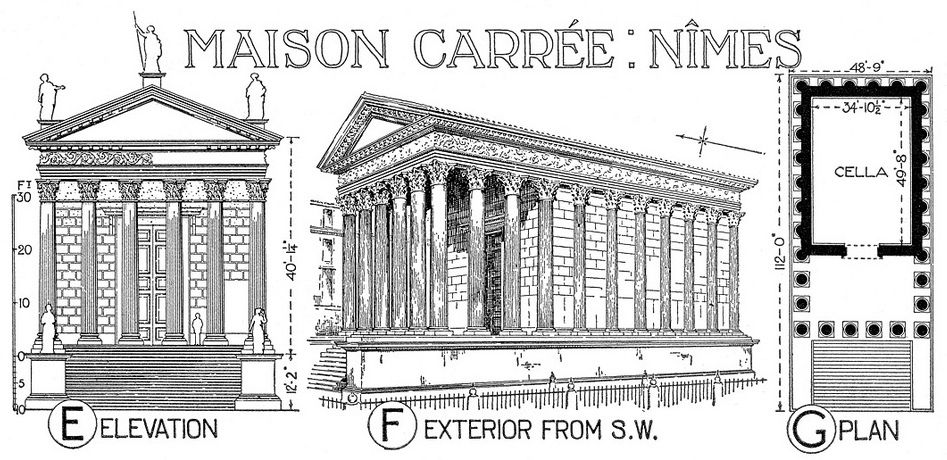
The frontal temple is a classic example of the Tuscan style temple as described by Vitruvius (who wrote On Architecture in the first century B.C.E.). This means that the building has a single cella (cult room), a deep porch, a frontal, axial orientation, and sits atop a high podium. The podium of the Maison Carrée rises to a height of 2.85 meters; the footprint of the temple measures 26.42 by 13.54 meters at the base.
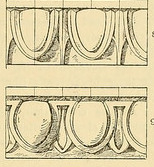
The building is executed in the Corinthian order (easily identified by the acanthus leaf motifs on the capital) and is hexastyle in its plan (meaning it has six columns across the façade); twenty engaged columns line the flanks, yielding a pseudoperipteral arrangement (the front columns are free-standing but the columns on the sides and back are engaged, that is, attached to the wall).
The temple has a very deep pronaos (porch). The superstructure is decorated with egg-and-dart motifs, with the architrave divided into three zones. The deep porch which puts an emphasis on the temple front and the pseudoperipteral arrangement clearly differentiate this from an ancient Greek temple.
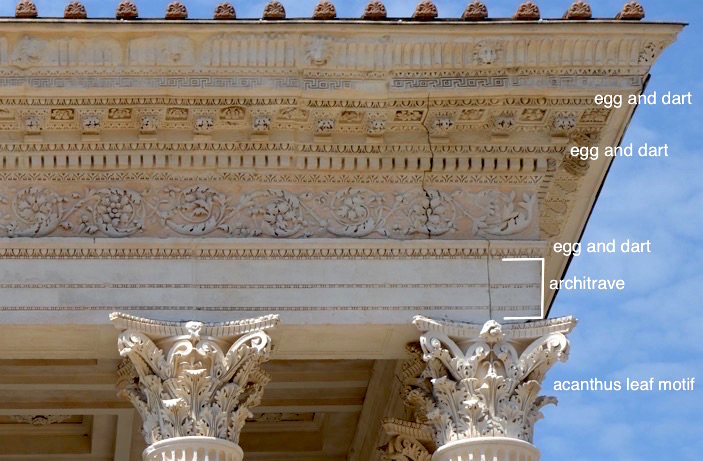
The temple once carried a dedicatory inscription that was removed in the Middle Ages. Following the reconstruction of the inscription in 1758, scholars believe that the dedication of the building honored Augustus’ grandsons and intended heirs, Caius and Lucius Caesar. The dedicatory inscription read, in translation, “To Gaius Caesar, son of Augustus, Consul; to Lucius Caesar, son of Augustus, Consul designate; to the princes of youth” (CIL XII, 3156). While not especially common within Italy during the time of the Iulio-Claudians, the worship of the emperor and the imperial family was more commonplace in the provinces of the Roman empire.
The late first century B.C.E. Temple of Augustus and Livia in located in Vienne, France (an ancient settlement of the Allobroges that received a Roman colony) is very similar in plan to the Maison Carrée. This temple was originally dedicated to Augustus alone, but in 41 C.E. the emperor Claudius re-dedicated the building to include Livia, his grandmother (and the wife of Augustus). Taken together these temples show us not only well preserved examples of early Imperial architecture but they also show the degree to which local elites would invest in monumental construction in order to celebrate the emperor and his family members. Just as honorific temples at Rome were sponsored by elites, construction in the provinces also often relied on elite members of the community to fill the role of artistic patron.
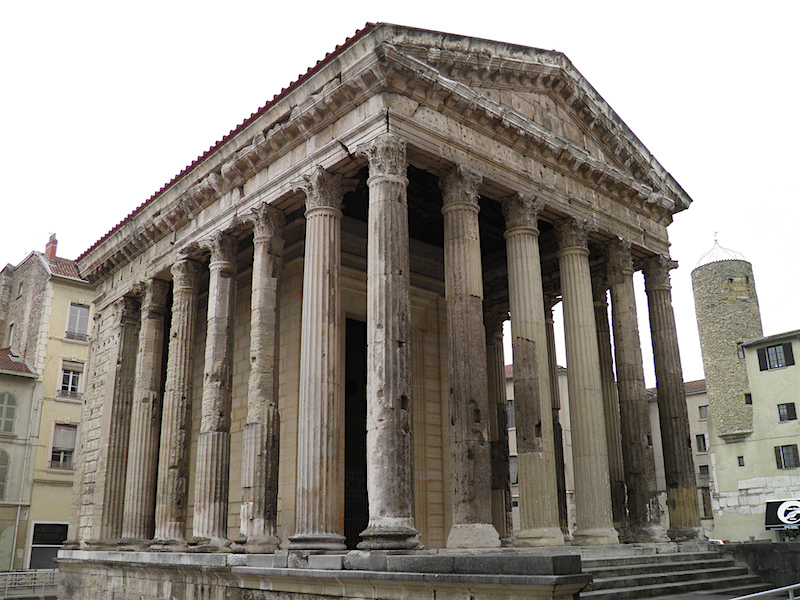
Additional resources:
Robert Amy, “L’inscription de la maison carrée de Nîmes”, Comptes rendus des séances de l’Académie des Inscriptions et Belles-Lettres 114.4 (1970) pp. 670-686.
Robert Amy and Pierre Gros, La Maison Carrée de Nîmes (Supplementa à “Gallia”; 38) (Paris: Éditions du Centre national de la recherche scientifique, 1979).
James C. Anderson, jr. “Anachronism in the Roman Architecture of Gaul: the Date of the Maison Carrée at Nîmes,” Journal of the Society of Architectural Historians, vol. 60 (2001) pp. 68-79
James C. Anderson, jr., Roman Architecture in Provence (Cambridge & New York: Cambridge University Press, 2013).
Jean-Charles Balty, Études sur la Maison Carrée de Nimes. (Bruxelles-Berchem, Latomus, revue d’études latines, 1960).
Pierre Gros, “L’augusteum de Nîmes”, Revue archéologique de Narbonnaise 17.1 (1984) pp. 123-134.
Pierre Gros, L’architecture romaine : du début du IIIe siècle av. J.-C. à la fin du Haut-Empire. 1, Les monuments publics (Paris: Picard, 2001).
John Bryan Ward-Perkins, “From Republic to Empire: Reflections on the Early Provincial Architecture of the Roman West”, The Journal of Roman Studies, 60 (1970), pp. 1-19.
Capitoline She-wolf
Rome’s eternal symbol?
If one could choose any animal to become one’s mother, how many people would choose a wolf? Wolves are not known to be the gentlest of animals, and in the ancient world, when many people made their living as shepherds, wolves could pose a significant threat. But for reasons we do not understand, the Romans chose a wolf as their symbol. According to Roman mythology, the city’s twin founders Romulus and Remus were abandoned on the banks of the Tiber River when they were infants. A she-wolf saved their lives by letting them suckle. The image of this miracle quickly became a symbol of the city of Rome, appearing on coinage in the third century B.C.E. and continuing to appear on public monuments from trash-cans to lampposts in the city even to this day. But the most famous image of the she-wolf and twins may not be ancient at all—at least not entirely.

Description
The Capitoline She-wolf (Italian: Lupa capitolina) takes its name from its location—the statue is housed in the Capitoline Museums in Rome. The She-wolf statue is a fully worked bronze composition that is intended for 360 degree viewing. In other words the viewer can get an equally good view from all directions: there is no “correct” point of view. The She-wolf is depicted standing in a stationary pose. The body is out of proportion, because its neck is much too long for its face and flanks. The incised details of the neck show thick, s-curled fur which ends with unnatural beads around the face and behind the forelegs. The wolf’s body is leaner in front than in the rear: its ribs are visible, as are the muscles of its forelegs, while in the back the musculature is less detailed, suggesting less tone. Its head curves in towards its tail; the ears curve back. The children themselves have a more dynamic posture: one sits with his feet splaying to either side, while the other kneels beside him. Both face upwards. They, too, are lean, with no trace of baby fat.
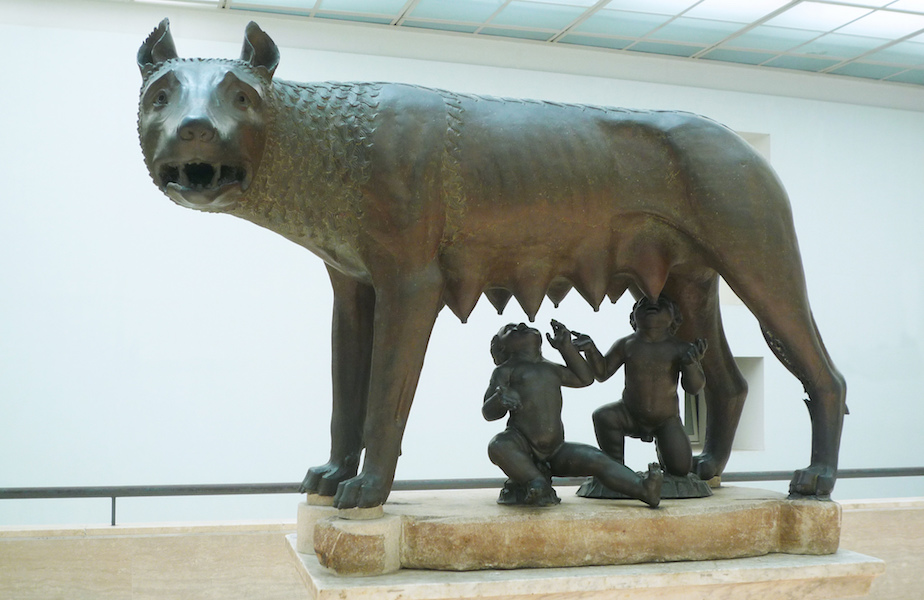
Hollow-cast bronze: How was it made?

The She-wolf is a hollow-cast bronze statue that is just under life-sized. Hollow casting is one of the many ways that metal sculptures were made in the ancient world. It was the typical method for large-scale bronze statues.
In antiquity, hollow casting (also known as “lost-wax casting”) could be a lengthy procedure. A large sculpture was made in many smaller pieces, and these were joined as the last step of the process. A sculptor first made a model of the statue in a less-valuable medium, such as clay. He then coated the model with a second model, which was made in multiple pieces so it could be removed. Once removed, the second model was coated in wax and another layer of clay. The second and third models were then attached to each other and fired, leaving a hollow space as the wax melted. Molten metal was poured in to replace the wax, and the molds were (at last) removed only when the metal had cooled and set. In the case of large statues, the pieces were soldered together and polished as a final step.
But although the She-wolf is hollow-cast, it is not made of multiple pieces. This has raised significant questions about whether the wolf is ancient at all.
Questions of chronology
While it was known for some time that the twins are Renaissance additions to the sculpture, it was not until 2006 that the chronology of the She-wolf itself was challenged. Long believed to date to fifth century B.C.E. Etruria (Etruscan culture), the She-wolf’s date is now debated. If ancient, the original sculpture probably would not have depicted Rome’s she-wolf. We do know that Romans engaged in regional trade that led them to acquire art objects from surrounding areas, including Etruria (Pliny the Elder, Natural History 35.45).
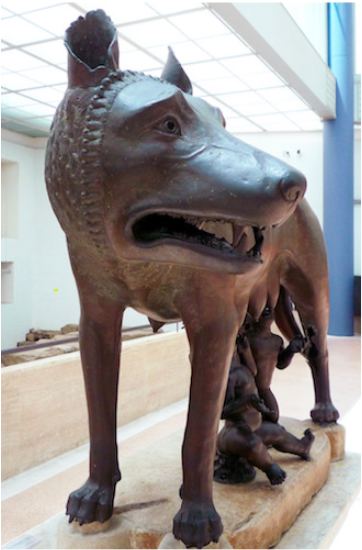
But new laboratory analysis suggests that the She-wolfis not ancient and was made in the Middle Ages, specifically the twelfth century C.E. Questions about the authenticity of the She-wolf were first raised when the statue was restored in the late 1990s. At that time, conservators realized that the casting technique used to make it is not the same as the hollow casting technique used on other large-scale bronze sculptures. Instead of using multiple molds, as described above, the She-wolf is made as a single piece. Proponents of this view argue that the wolf is more similar stylistically to medieval bronzes. Proponents of the Etruscan date claim that the few surviving Etruscan large-scale bronze statues are stylistically similar to the She-wolf.
The claim that the She-wolf is medieval has generated a lot of controversy in Italy and among scholars of ancient Rome. Several respected researchers have publicly disputed the new findings and maintain the She-wolf’s Etruscan provenance. Physical and chemical testing on the bronze has been inconclusive about the date. The Capitoline Museums admit both possibilities in the object’s description.
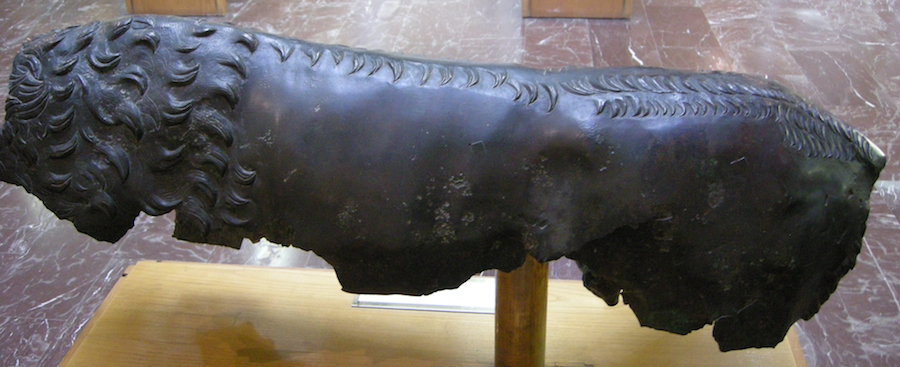
Conclusion
Although the debate continues with regard to the date of the Capitoline She-wolf, either interpretation offers interesting points for analysis. The only definitive testimony suggests that materials used in casting the wolf came from both Sardinia and Rome. If the work is from the fifth century B.C.E., we can use that evidence to analyze trade patterns in Italy. Remembering that the wolf was originally cast without the twins—no matter what date we assign to the wolf sculpture—we can try to imagine the original significance of the statue.
On the other hand, if the wolf is medieval, what was its original function? We should not think that a medieval wolf is any less valuable just because it is more recent in its date of manufacture. In fact, a pastiche Capitoline She-wolf might be an even better symbol of Rome: a Renaissance addition to a medieval statue that recreates the ancient symbol of the eternal city.
Additional resources:
This work at the Capitoline Museums
View this work in the Capitoline Museum gallery
Etruscan bronzes on the Metropolitan Museum of Art’s Heilbrunn Timeline of Art History
Medieval casting technique, including a video, from the Victoria and Albert Museum
M. R. Alföldi, E. Formigli, and J. Fried, Die römische Wölfin: ein antikes Monument stürzt von seinem Sockel = The Lupa Romana: an antique monument falls from her pedestal (Stuttgart: Franz Steiner Verlag, 2011).
G. Bartoloni and A. M. Carruba, La lupa capitolina: nuove prospettive di studio : incontro-dibattito in occasione della pubblicazione del volume di Anna Maria Carruba, La lupa capitolina: un bronzo medievale Sapienza, Università di Roma, Roma 28 febbraio 2008 (Rome: “L’Erma” di Bretschneider, 2008).
Andrea Carandini and R. Cappelli, Roma: Romolo, Remo e la fondazione della città (Milan: Electa, 2000).
A. M. Carruba and L. De Masi, La Lupa capitolina: un bronzo medievale (Rome: De Luca, 2006).
C. Dulière, Lupa romana: Recherches d’Iconographie et Essai d’Interprétation (Rome: Institut historique belge de Rome, 1979).
A. W. J. Holleman, “The Ogulnii Monument at Rome,” Mnemosyne 40.3/4 (1987), pp. 427-429.
A. La Regina, “La lupa del Campidoglio è medieval: la prova è nel test al carbonio,” La Repubblica July 9, 2008
C. Mazzoni, She-Wolf: The Story of a Roman Icon (Cambridge: Cambridge University Press, 2010).
SmartHistory images for teaching and learning:




Capitoline Brutus
by DR. STEVEN ZUCKER and DR. BETH HARRIS
Once identified as the founder of the Roman Republic, debate over this figure’s true identity rages on.
Video \(\PageIndex{2}\): Capitoline Brutus, 4th-3rd century B.C.E. bronze, 69 cm (Capitoline Museums, Rome)
Backstory
We know that the Capitoline Brutus was found somewhere in Rome during the sixteenth century, but there is no recorded findspot for this sculpture. In 1564 it was officially bequeathed to the city of Rome by Cardinal Rodolfo Pio da Carpi, an Italian scholar and collector who owned a large trove of ancient artifacts, but there is no known evidence of its original provenance.
In the sixteenth century, at the time of Pio da Carpi’s bequest, this sculpture was already known among antiquarians as Lucius Junius Brutus (who founded the Roman Republic in the 6th century B.C.E.), and this belief continued through the centuries. The bust eventually became a touchstone of revolutionary sentiment: after Napoleon’s invasion of northern Italy in the late 1790s, he staged a triumphal procession across Paris that conspicuously displayed his “art loot” from the campaign. “Rome is no more in Rome. It is now in Paris,” was the chorus of a song that accompanied the march. For Napoleon, the cultural and political meanings associated with ancient Roman art—and particularly the Capitoline Brutus—were key to shoring up his image as the leader of the new capital of Europe. According to art historian Patricia Mainardi, the Brutus was “carried at the end of the march and ceremonially placed on a pedestal before the Altar of the Fatherland,” with a plaque stating “Rome was first governed by kings: / Junius Brutus gave it liberty and the Republic.”
The sculpture was returned to Rome in 1814-15, after Napoleon’s defeat, but its interpretation as the portrait of Brutus lived on. As they did with the Portrait Bust of a Flavian Woman, art historians throughout the nineteenth century debated the identity of the sitter based on its resemblance to other portraits, such as those found on coins. (These objects selected for comparison are called “comparanda.”) However, without a sure archeological findspot, we have no way of knowing who this sculpture actually represents. The mystery of the Capitoline Brutus demonstrates how myths about particular objects can grow into stories that become larger than the objects themselves—but these stories are not necessarily grounded in archeological facts.
There is still a need not only a need for proper archeological excavation and documentation of ancient objects, but also for properly-documented objects to be prioritized within the canon of the history of visual culture. Though the Capitoline Brutus is aesthetically pleasing and in good condition, the most we can do is guess about its original history. Other objects—ones with recorded findspots—can help us learn much more about the cultures and artists that produced them, even if they may be less overtly enticing to the eyes.
Backstory by Dr. Naraelle Hohensee
Additional resources:
This work at the Capitoline Museums
Peter Holliday, “Capitoline Brutus,” in An Encyclopedia of the History of Classical Archaeology, ed. Nancy Thomson de Grummond (New York: Routledge, 1997), n.p.
Patricia Mainardi, “Assuring the Empire of the Future: The 1798 Fête de la Liberté,” Art Journal vol. 48, no. 2 (Summer 1989), pages 155-163.
SmartHistory images for teaching and learning:
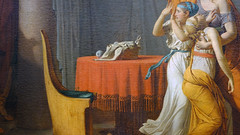


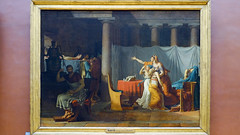




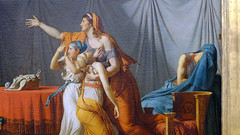
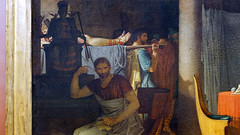
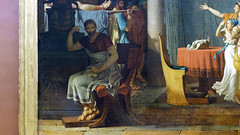
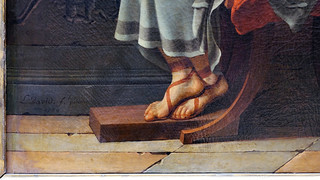

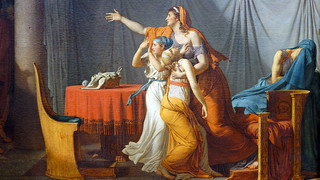
Tomb of the Scipios and the sarcophagus of Scipio Barbatus
Even in death, great Roman families were concerned with reinforcing and projecting their status.
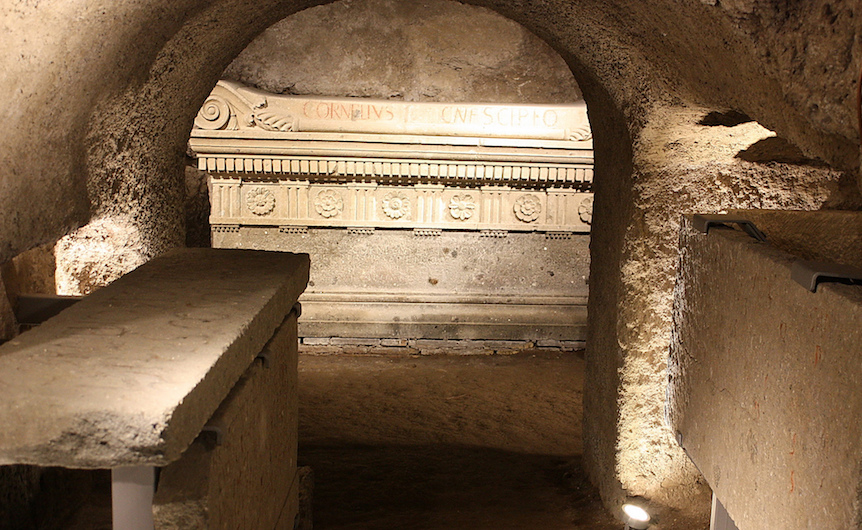
Image and status
The latter days of the Roman Republican period witnessed socio-economic upheaval, and a long-established social order found itself threatened by newcomers who were wealthy but lacking in illustrious social pedigrees. Roman aristocrats in the patrician class (those threatened by this socio-economic upheaval) linked their ancestors to the founders of the Roman state, and projected an image of themselves as aged and wise as a measure of their experience and acumen (see Head of a Roman Patrician).
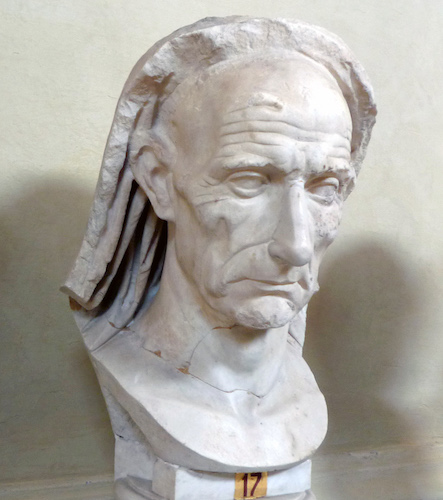
Since image and status are frequently linked, these aristocrats had long relied on display as part of cultivating their status. Whether this was the display of the images of illustrious family members in the atrium of their houses (so-called imagines), or the constructions of tombs or other patronage projects, material culture mattered in maintaining status. The Late Republican period (the late 2nd and 1st centuries B.C.E.) witnessed several significant examples of this attempt to maintain status in a changing world.
The family of the Cornelii Scipiones
The Cornelii Scipiones were among the most famous Romans of all. Their ancestors had won many victories—including those of Lucius Cornelius Scipio Barbatus (who died c. 280 B.C.E.) and Publius Cornelius Scipio Africanus (who died c. 183 B.C.E.), the victor in the Second Punic War. The family tomb of the Cornelii Scipiones, located along the Via Appia leading south from the city of Rome, was first rediscovered in 1614. Its remains constitute one of the most important examples of Late Republican funerary culture at Rome and demonstrate how an illustrious family worked to maintain its image in a changing world.
The Tomb
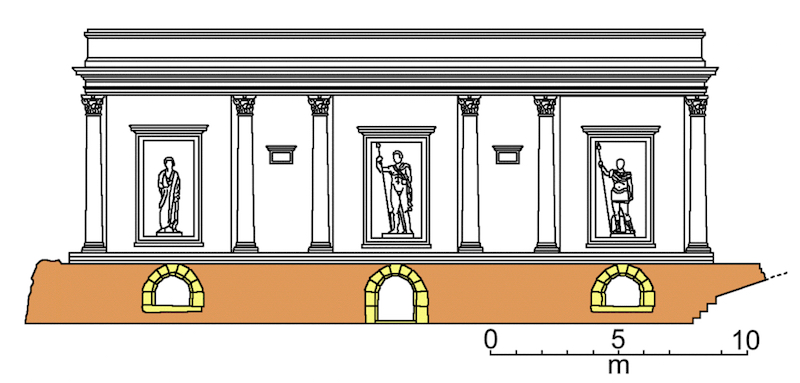
The Tomb of the Scipios is a subterranean, rock-cut tomb (hypogeum) composed of irregular chambers and connecting corridors that provide niches for burials (see plan and interior view below).
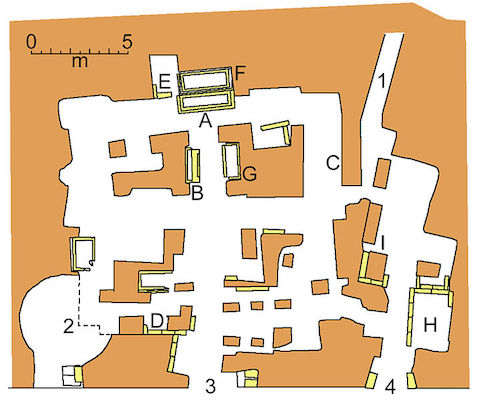
The tomb was begun in the early years of the third century B.C.E. and continued in use until the first century C.E. The family’s patriarch, Lucius Cornelius Scipio Barbatus, who served as consul in 298 B.C.E. is the most prominent occupant of the tomb. Barbatus was buried in a monumental stone sarcophagus with a Latin inscription (see below). Other family members occupy other parts of the tomb, in many cases with inscriptions identifying the individuals and charting their public careers.
As the tomb faced an important roadway, it came to have an elaborate façade in its later phases. This façade likely dates to c. 150 B.C.E. or later when the family renovated and expanded the tomb. In addition to the architectural elements of the façade, a fresco depicting a processional scene—perhaps of famous members of the Cornelii Scipiones—adorned the tomb.
The Sarcophagus of Barbatus
Scipio Barbatus was deposited in an elaborately carved sarcophagus (today the original is in the Vatican Museums—image below, and a plaster cast is in situ—image here). The façade of the sarcophagus is decorated with a Doric frieze and volute scrolls adorn the lid (watch a video about the classical orders). It included an elaborate Latin epitaph that was modified in antiquity, with some earlier text being erased. The Scipios were always keen to maintain family ties and support their ancestry at any cost. The extant text of the Barbatus epitaph records civic career achievements (Barbatus served as consul, censor, and aedile) and military achievements. In the latter category Barbatus was famous in Rome’s third century B.C.E. wars with the Samnites; the epitaph tells the reader that he captured Taurasia and Cisauna in Samnium, in addition to subduing the region of Lucania (Corpus Inscriptionum Latinarum VI, 1285).
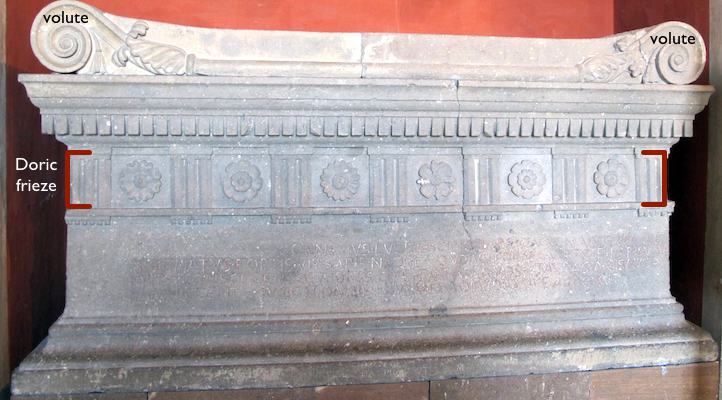
Conclusion
The Tomb of the Scipios is an important monument that demonstrates Roman methods of using images to reinforce and project status. The competition to maintain social rank and position was fierce, and latter day members of the Cornelian family (gens Cornelia) were indeed trading on the names and reputations of their more famous ancestors as they themselves struggled for traction in the tumultuous period at the end of the Roman Republic.
Below is a Google photosphere, showing a Late Republican columbarium (for storage of funerary urns), adjacent to the Tomb of the Scipios that was used for cremation burials and, together with the elite Tomb of the Scipios, was located within a large necropolis located along the Via Appia exiting the city of Rome from the south:
Additional resources:
Roman Funerary Rituals (SmartHistory essay)
Filippo Coarelli, Il sepolcro degli Scipioni a Roma (Rome: Fratelli Palombi, 1988).
Filippo Coarelli, Rome and environs: an archaeological guide, trans. J. J. Clauss and D. Harmon (Berkeley: University of California Press, 2007).
Janos Fedak, Monumental tombs of the Hellenistic age: a study of selected tombs from the pre-classical to the early imperial era (Toronto: University of Toronto Press, 1990).
Harriet Flower, Ancestor Masks and Aristocratic Power in Roman Culture (Oxford: Clarendon Press, 1996).
Peter J. Holliday, The origins of Roman historical commemoration in the visual arts (Cambridge: Cambridge University Press, 2002).
Andrew Wallace-Hadrill, “Housing the Dead: the tomb as house in Roman Italy”, in L. Brink and D. A. Green (eds.) Commemorating the Dead. Texts and Artifacts in Context (Berlin, New York: de Gruyter) 39-77.
Veristic male portrait
by DR. BETH HARRIS and DR. STEVEN ZUCKER
With age comes experience, and sculptors in the Roman Republic highlighted seniority—warts and all.
Video \(\PageIndex{3}\): Veristic male portrait (similar to Head of a Roman Patrician), early 1st Century B.C.E., marble, life size (Vatican Museums, Rome)
Additional resources:
Roman Portrait Sculpture: The Stylistic Cycle on the Heilbrunn Timeline of Art History
D. Jackson, “Verism and the Ancestral Portrait,” Greece & Rome 34.1 (1987):32-47.
D. E. E. Kleiner, Roman Sculpture (New Haven: Yale University Press, 1994).
G. M. A. Richter, “The Origin of Verism in Roman Portraits,” Journal of Roman Studies 45.1-2 (1955):39-46.
SmartHistory images for teaching and learning:

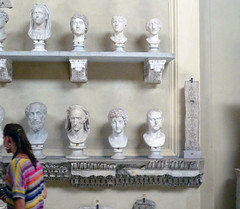
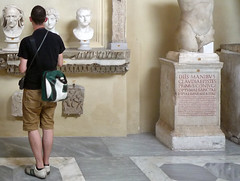
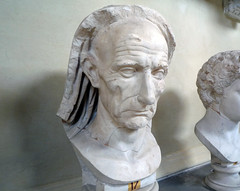
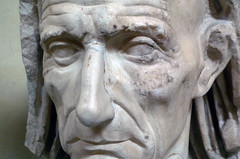


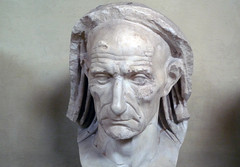

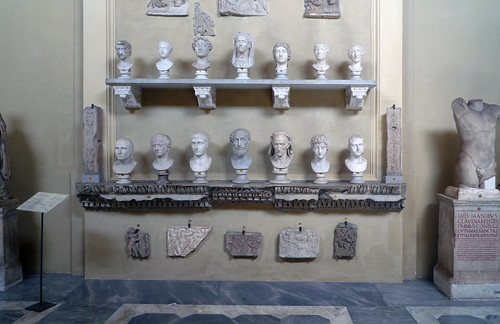
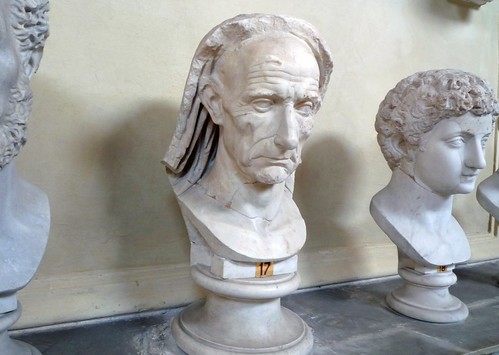
Head of a Roman Patrician
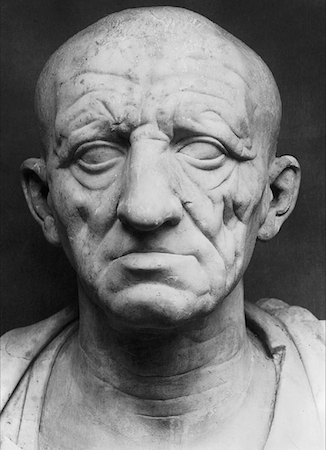
Seemingly wrinkled and toothless, with sagging jowls, the face of a Roman aristocrat stares at us across the ages. In the aesthetic parlance of the Late Roman Republic, the physical traits of this portrait image are meant to convey seriousness of mind (gravitas) and the virtue (virtus) of a public career by demonstrating the way in which the subject literally wears the marks of his endeavors. While this representational strategy might seem unusual in the post-modern world, in the waning days of the Roman Republic it was an effective means of competing in an ever more complex socio-political arena.
The portrait
This portrait head, now housed in the Palazzo Torlonia in Rome, Italy, comes from Otricoli (ancient Ocriculum) and dates to the middle of the first century B.C.E. The name of the individual depicted is now unknown, but the portrait is a powerful representation of a male aristocrat with a hooked nose and strong cheekbones. The figure is frontal without any hint of dynamism or emotion—this sets the portrait apart from some of its near contemporaries. The portrait head is characterized by deep wrinkles, a furrowed brow, and generally an appearance of sagging, sunken skin—all indicative of the veristic style of Roman portraiture.
Verism
Verism can be defined as a sort of hyperrealism in sculpture where the naturally occurring features of the subject are exaggerated, often to the point of absurdity. In the case of Roman Republican portraiture, middle age males adopt veristic tendencies in their portraiture to such an extent that they appear to be extremely aged and care worn. This stylistic tendency is influenced both by the tradition of ancestral imagines as well as a deep-seated respect for family, tradition, and ancestry. The imagines were essentially death masks of notable ancestors that were kept and displayed by the family. In the case of aristocratic families these wax masks were used at subsequent funerals so that an actor might portray the deceased ancestors in a sort of familial parade (Polybius History 6.53.54). The ancestor cult, in turn, influenced a deep connection to family. For Late Republican politicians without any famous ancestors (a group famously known as ‘new men’ or ‘homines novi’) the need was even more acute—and verism rode to the rescue. The adoption of such an austere and wizened visage was a tactic to lend familial gravitas to families who had none—and thus (hopefully) increase the chances of the aristocrat’s success in both politics and business. This jockeying for position very much characterized the scene at Rome in the waning days of the Roman Republic and the Otricoli head is a reminder that one’s public image played a major role in what was a turbulent time in Roman history.
Additional Resources:
Roman Portrait Sculpture: The Stylistic Cycle on the Heilbrunn Timeline of Art History
K. Cokayne, Experiencing Old Age in Ancient Rome (London: Routledge, 2003).
H. I. Flower, Ancestor Masks and Aristocratic Power in the Roman Republic (Oxford: Clarendon Press, 1996).
E. Gruen, Culture and National Identity in Republican Rome (Ithaca: Cornell University Press, 1992).
D. Jackson, “Verism and the Ancestral Portrait,” Greece & Rome 34.1 (1987):32-47.
D. E. E. Kleiner, Roman Sculpture (New Haven: Yale University Press, 1994).
M. Papini, Antichi volti della Repubblica: la ritrattistica in Italia centrale tra IV e II secolo a.C. 2 v. (Rome: “L’Erma” di Bretschneider, 2004).
G. M. A. Richter, “The Origin of Verism in Roman Portraits,” Journal of Roman Studies 45.1-2 (1955):39-46.
J. Tanner, “Portraits, Power, and Patronage in the Late Roman Republic,” Journal of Roman Studies 90 (2000), pp. 18-50.
Early Empire
With Augustus, the Roman Empire begins, and so does a 200-year period of peace and stability known as the Pax Romana.
27 B.C.E. - 117 C.E.
Augustus of Primaporta
by JULIA FISCHER
Nothing was more important to a Roman emperor than his image.
Video \(\PageIndex{4}\): Augustus of Primaporta, 1st century C.E. (Vatican Museums)
Augustus and the power of images
Today, politicians think very carefully about how they will be photographed. Think about all the campaign commercials and print ads we are bombarded with every election season. These images tell us a lot about the candidate, including what they stand for and what agendas they are promoting. Similarly, Roman art was closely intertwined with politics and propaganda. This is especially true with portraits of Augustus, the first emperor of the Roman Empire; Augustus invoked the power of imagery to communicate his ideology.
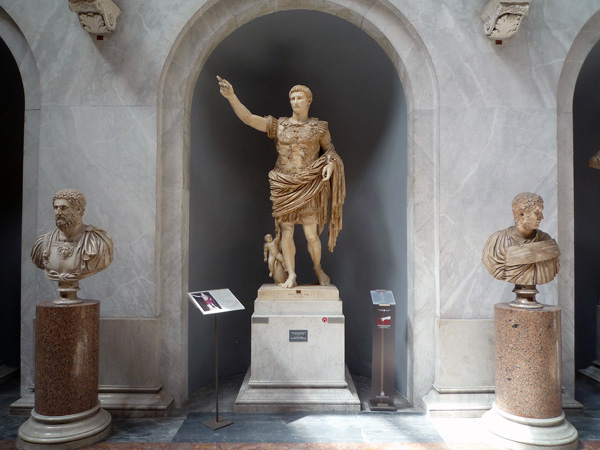
Augustus of Primaporta
One of Augustus’ most famous portraits is the so-called Augustus of Primaporta of 20 B.C.E. (the sculpture gets its name from the town in Italy where it was found in 1863). At first glance this statue might appear to simply resemble a portrait of Augustus as an orator and general, but this sculpture also communicates a good deal about the emperor’s power and ideology. In fact, in this portrait Augustus shows himself as a great military victor and a staunch supporter of Roman religion. The statue also foretells the 200 year period of peace that Augustus initiated, called the Pax Romana.
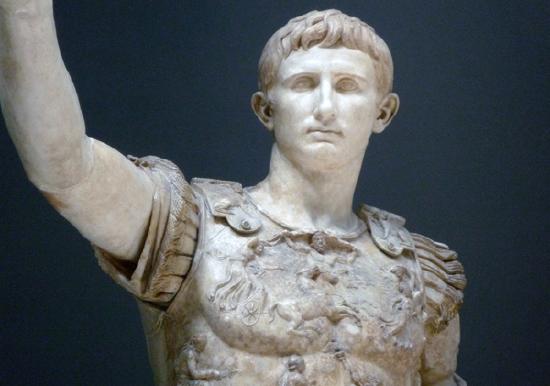
Recalling the Golden Age of ancient Greece
In this marble freestanding sculpture, Augustus stands in a contrapposto pose (a relaxed pose where one leg bears weight). The emperor wears military regalia and his right arm is outstretched, demonstrating that the emperor is addressing his troops. We immediately sense the emperor’s power as the leader of the army and a military conqueror.
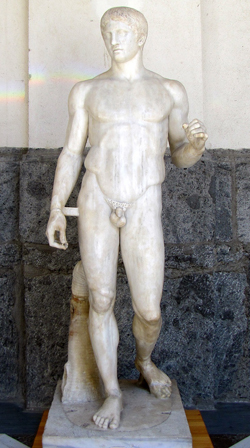
Delving further into the composition of the Primaporta statue, a distinct resemblance to Polykleitos’ Doryphoros, a Classical Greek sculpture of the fifth century B.C.E., is apparent. Both have a similar contrapposto stance and both are idealized. That is to say that both Augustus and the Spear-Bearer are portrayed as youthful and flawless individuals: they are perfect. The Romans often modeled their art on Greek predecessors. This is significant because Augustus is essentially depicting himself with the perfect body of a Greek athlete: he is youthful and virile, despite the fact that he was middle-aged at the time of the sculpture’s commissioning. Furthermore, by modeling the Primaporta statue on such an iconic Greek sculpture created during the height of Athens’ influence and power, Augustus connects himself to the Golden Age of that previous civilization.
The cupid and dolphin
So far the message of the Augustus of Primaporta is clear: he is an excellent orator and military victor with the youthful and perfect body of a Greek athlete. Is that all there is to this sculpture? Definitely not! The sculpture contains even more symbolism. First, at Augustus’ right leg is cupid figure riding a dolphin.
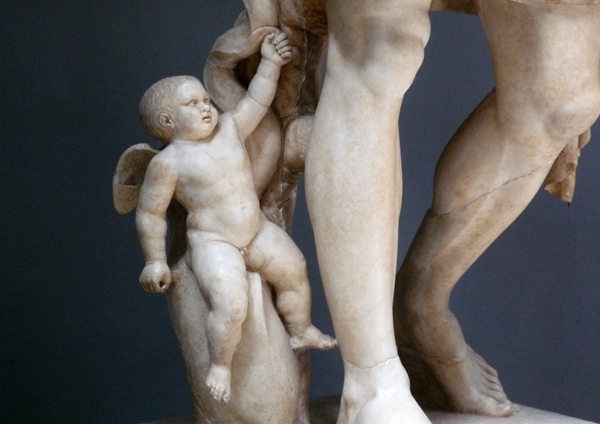
The dolphin became a symbol of Augustus’ great naval victory over Mark Antony and Cleopatra at the Battle of Actium in 31 BCE, a conquest that made Augustus the sole ruler of the Empire. The cupid astride the dolphin sends another message too: that Augustus is descended from the gods. Cupid is the son of Venus, the Roman goddess of love. Julius Caesar, the adoptive father of Augustus, claimed to be descended from Venus and therefore Augustus also shared this connection to the gods.
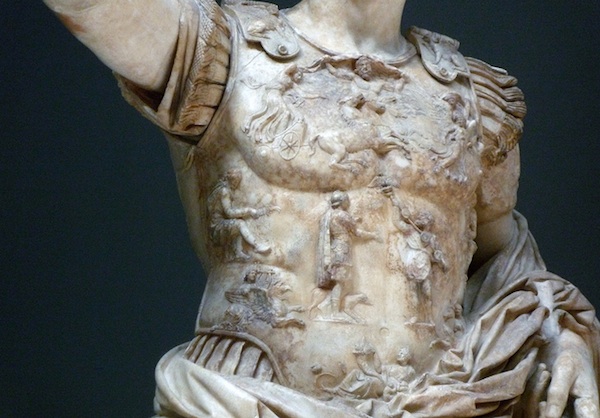
The breastplate
Finally, Augustus is wearing a cuirass, or breastplate, that is covered with figures that communicate additional propagandistic messages. Scholars debate over the identification over each of these figures, but the basic meaning is clear: Augustus has the gods on his side, he is an international military victor, and he is the bringer of the Pax Romana, a peace that encompasses all the lands of the Roman Empire.
In the central zone of the cuirass are two figures, a Roman and a Parthian. On the right, the enemy Parthian returns military standards. This is a direct reference to an international diplomatic victory of Augustus in 20 B.C.E., when these standards were finally returned to Rome after a previous battle.
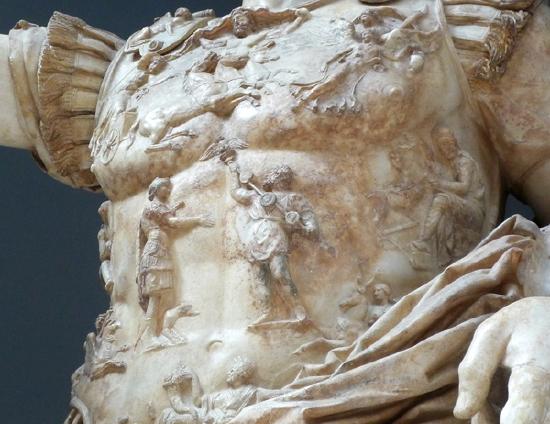
Surrounding this central zone are gods and personifications. At the top are Sol and Caelus, the sun and sky gods respectively. On the sides of the breastplate are female personifications of countries conquered by Augustus. These gods and personifications refer to the Pax Romana. The message is that the sun is going to shine on all regions of the Roman Empire, bringing peace and prosperity to all citizens. And of course, Augustus is the one who is responsible for this abundance throughout the Empire.
Beneath the female personifications are Apollo and Diana, two major deities in the Roman pantheon; clearly Augustus is favored by these important deities and their appearance here demonstrates that the emperor supports traditional Roman religion. At the very bottom of the cuirass is Tellus, the earth goddess, who cradles two babies and holds a cornucopia. Tellus is an additional allusion to the Pax Romana as she is a symbol of fertility with her healthy babies and overflowing horn of plenty.
Not simply a portrait
The Augustus of Primaporta is one of the ways that the ancients used art for propagandistic purposes. Overall, this statue is not simply a portrait of the emperor, it expresses Augustus’ connection to the past, his role as a military victor, his connection to the gods, and his role as the bringer of the Roman Peace.
Additional resources:
View this work at the Vatican Museums
D. E. E. Kleiner, Roman Sculpture (New Haven: Yale University Press, 1994).
John Pollini, From Republic to Empire: Rhetoric, Religion, and Power in the Visual Culture of Ancient Rome (Norman: University of Oklahoma Press, 2012).
Paul Zanker, The Power of Images in the Age of Augustus (Ann Arbor: University of Michigan Press, 1990).
Suetonius, The Lives of the Twelve Caesars on Perseus Digital Library
SmartHistory images for teaching and learning:
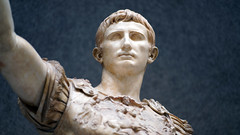
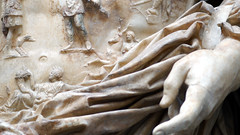
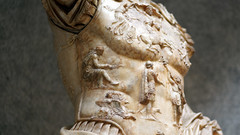
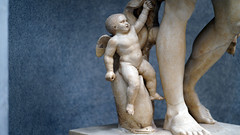
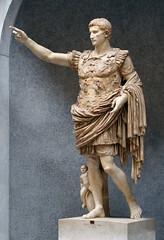
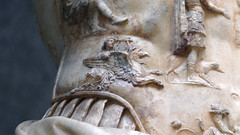
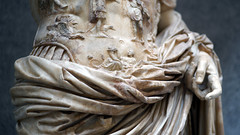

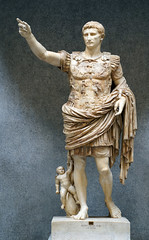
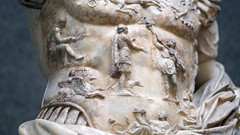
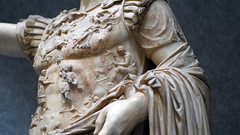

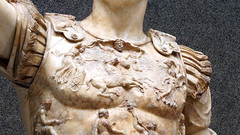
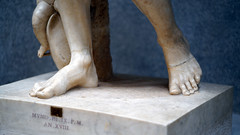
Ara Pacis
Augustus is said to have found Rome a city of brick and left it a city of marble—this altar symbolizes his golden age.
Video \(\PageIndex{5}\): Ara Pacis Augustae (Altar of Augustan Peace), 9 B.C.E. (Ara Pacis Museum, Rome, Italy)
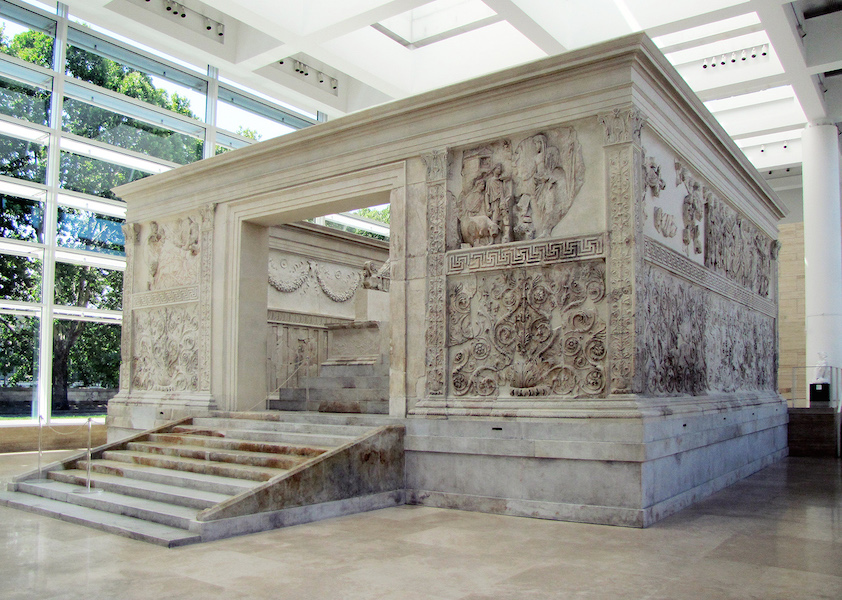
The Roman state religion in microcosm
The festivities of the Roman state religion were steeped in tradition and ritual symbolism. Sacred offerings to the gods, consultations with priests and diviners, ritual formulae, communal feasting—were all practices aimed at fostering and maintaining social cohesion and communicating authority. It could perhaps be argued that the Ara Pacis Augustae—the Altar of Augustan Peace—represents in luxurious, stately microcosm the practices of the Roman state religion in a way that is simultaneously elegant and pragmatic.
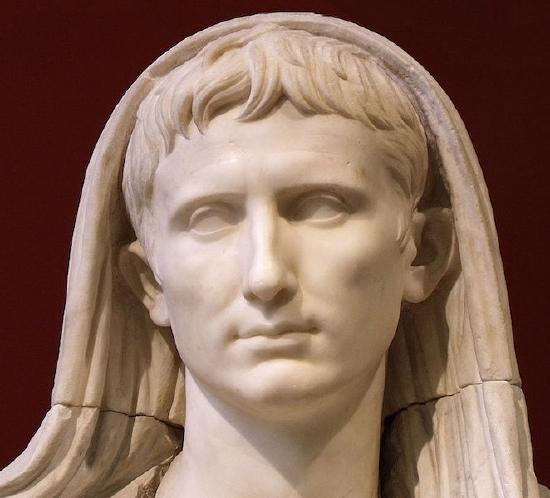
Vowed on July 4, 13 B.C.E., and dedicated on January 30, 9 B.C.E., the monument stood proudly in the Campus Martius in Rome (a level area between several of Rome’s hills and the Tiber River). It was adjacent to architectural complexes that cultivated and proudly displayed messages about the power, legitimacy, and suitability of their patron—the emperor Augustus. Now excavated, restored, and reassembled in a sleek modern pavilion designed by architect Richard Meier (2006), the Ara Pacis continues to inspire and challenge us as we think about ancient Rome.
Augustus himself discusses the Ara Pacis in his epigraphical memoir, Res Gestae Divi Augusti (“Deeds of the Divine Augustus”) that was promulgated upon his death in 14 C.E. Augustus states “When I returned to Rome from Spain and Gaul, having successfully accomplished deeds in those provinces … the senate voted to consecrate the altar of August Peace in the Campus Martius … on which it ordered the magistrates and priests and Vestal virgins to offer annual sacrifices” (Aug. RG 12).
An open-air altar for sacrifice
The Ara Pacis is, at its simplest, an open-air altar for blood sacrifice associated with the Roman state religion. The ritual slaughtering and offering of animals in Roman religion was routine, and such rites usually took place outdoors. The placement of the Ara Pacis in the Campus Martius (Field of Mars) along the Via Lata (now the Via del Corso) situated it close to other key Augustan monuments, notably the Horologium Augusti (a giant sundial) and the Mausoleum of Augustus.
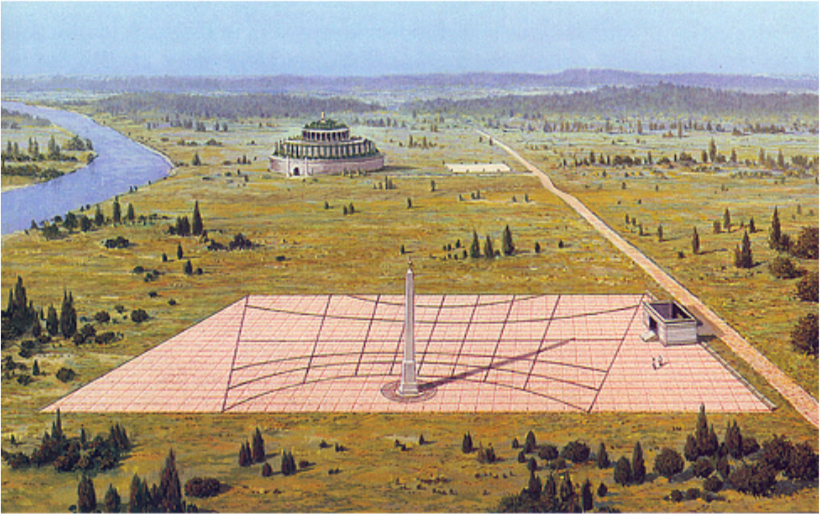
The significance of the topographical placement would have been quite evident to ancient Romans. This complex of Augustan monuments made a clear statement about Augustus’ physical transformation of Rome’s urban landscape. The dedication to a rather abstract notion of peace (pax) is significant in that Augustus advertises the fact that he has restored peace to the Roman state after a long period of internal and external turmoil.
The altar (ara) itself sits within a monumental stone screen that has been elaborated with bas relief (low relief) sculpture, with the panels combining to form a programmatic mytho-historical narrative about Augustus and his administration, as well as about Rome’s deep roots. The altar enclosure is roughly square while the altar itself sits atop a raised podium that is accessible via a narrow stairway.
The Outer screen—processional scenes
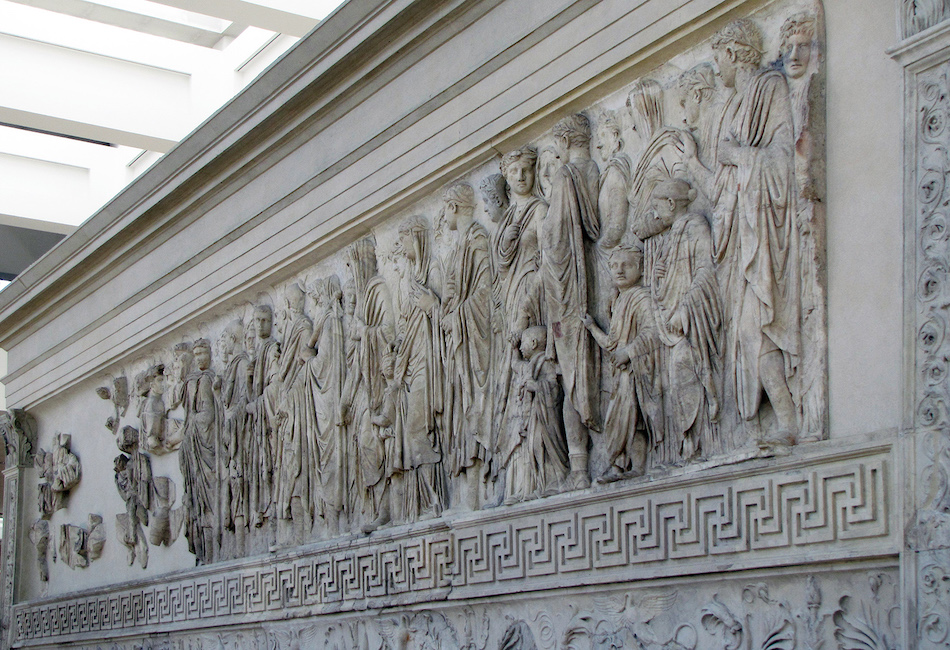
Processional scenes occupy the north and south flanks of the altar screen. The solemn figures, all properly clad for a rite of the state religion, proceed in the direction of the altar itself, ready to participate in the ritual. The figures all advance toward the west. The occasion depicted would seem to be a celebration of the peace (Pax) that Augustus had restored to the Roman empire. In addition four main groups of people are evident in the processions: (1) the lictors (the official bodyguards of magistrates), (2) priests from the major collegia of Rome, (3) members of the Imperial household, including women and children, and (4) attendants. There has been a good deal of scholarly discussion focused on two of three non-Roman children who are depicted.
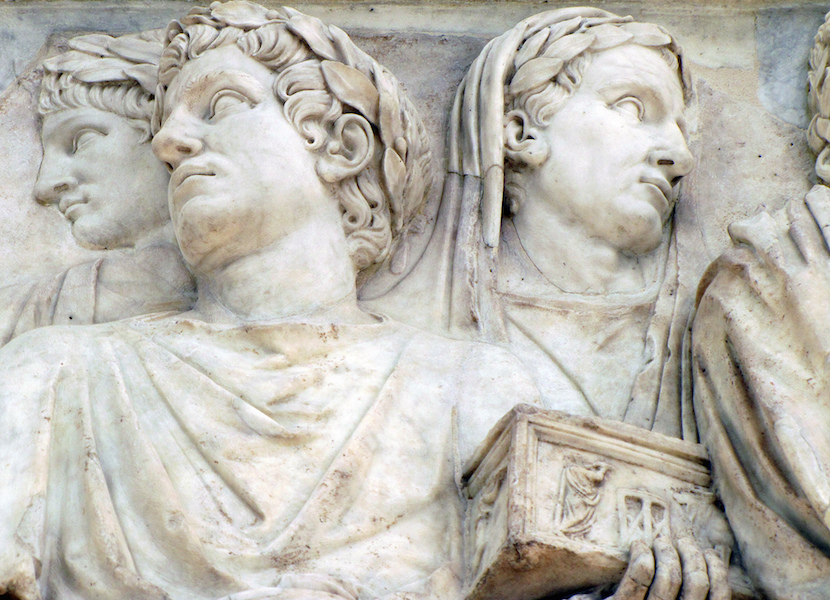
The north processional frieze, made up of priests and members of the Imperial household, is comprised of 46 figures. The priestly colleges (religious associations) represented include the Septemviri epulones (“seven men for sacrificial banquets”—they arranged public feasts connected to sacred holidays), whose members here carry an incense box (image above), and the quindecimviri sacris faciundis (“fifteen men to perform sacred actions”— their main duty was to guard and consult the Sibylline books (oracular texts) at the request of the Senate). Members of the imperial family, including Octavia Minor, follow behind.
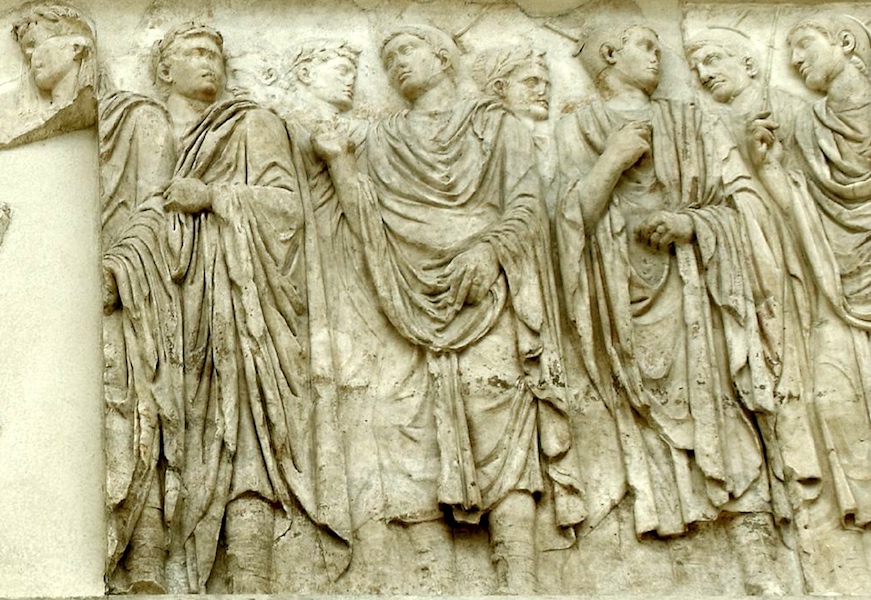
A good deal of modern restoration has been undertaken on the north wall, with many heads heavily restored or replaced. The south wall of the exterior screen depicts Augustus and his immediate family. The identification of the individual figures has been the source of a great deal of scholarly debate. Depicted here are Augustus (damaged, he appears at the far left in the image above) and Marcus Agrippa (friend, son-in-law, and lieutenant to Augustus, he appears, hooded, image below), along with other members of the imperial house. All of those present are dressed in ceremonial garb appropriate for the state sacrifice. The presence of state priests known as flamens (flamines) further indicate the solemnity of the occasion.
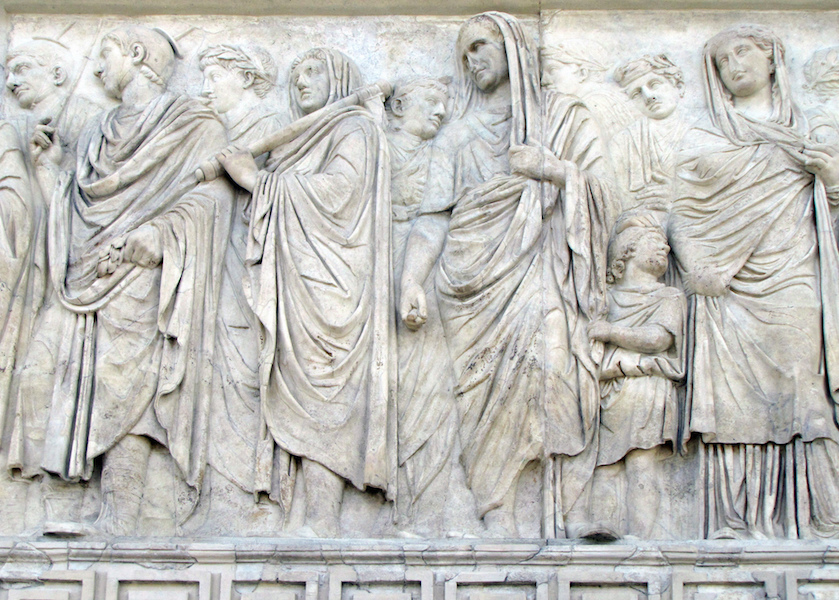
A running, vegetal frieze runs parallel to the processional friezes on the lower register. This vegetal frieze emphasizes the fertility and abundance of the lands, a clear benefit of living in a time of peace.
Mythological panels
Accompanying the processional friezes are four mythological panels that adorn the altar screen on its shorter sides. Each of these panels depicts a distinct scene:
- a scene of a bearded male making sacrifice (below)
- a scene of seated female goddess amid the fertility of Italy (also below)
- a fragmentary scene with Romulus and Remus in the Lupercal grotto (where these two mythic founders of Rome were suckled by a she-wolf)
- and a fragmentary panel showing Roma (the personification of Rome) as a seated goddess.
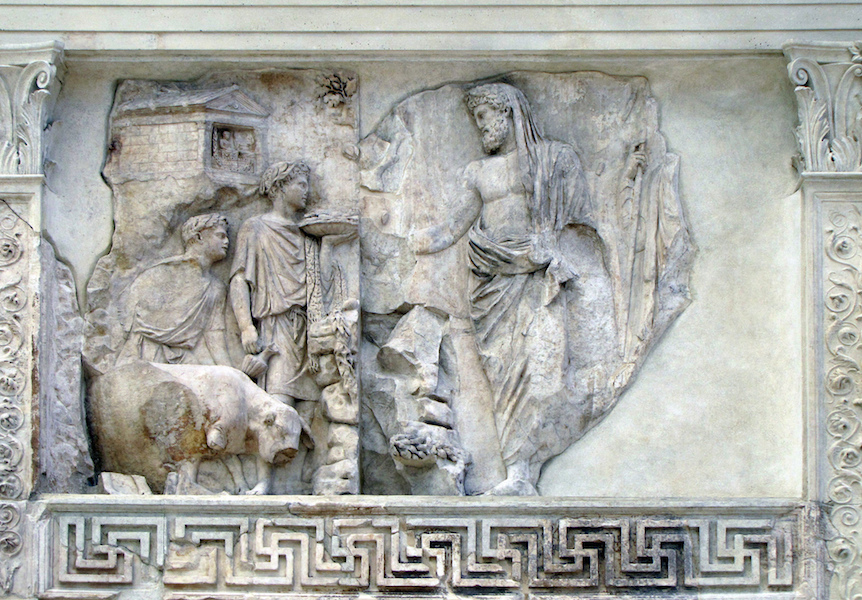
Since the early twentieth century, the mainstream interpretation of the sacrifice panel (above) has been that the scene depicts the Trojan hero Aeneas arriving in Italy and making a sacrifice to Juno. A recent re-interpretation offered by Paul Rehak argues instead that the bearded man is not Aeneas, but Numa Pompilius, Rome’s second king. In Rehak’s theory, Numa, renowned as a peaceful ruler and the founder of Roman religion, provides a counterbalance to the warlike Romulus on the opposite panel.
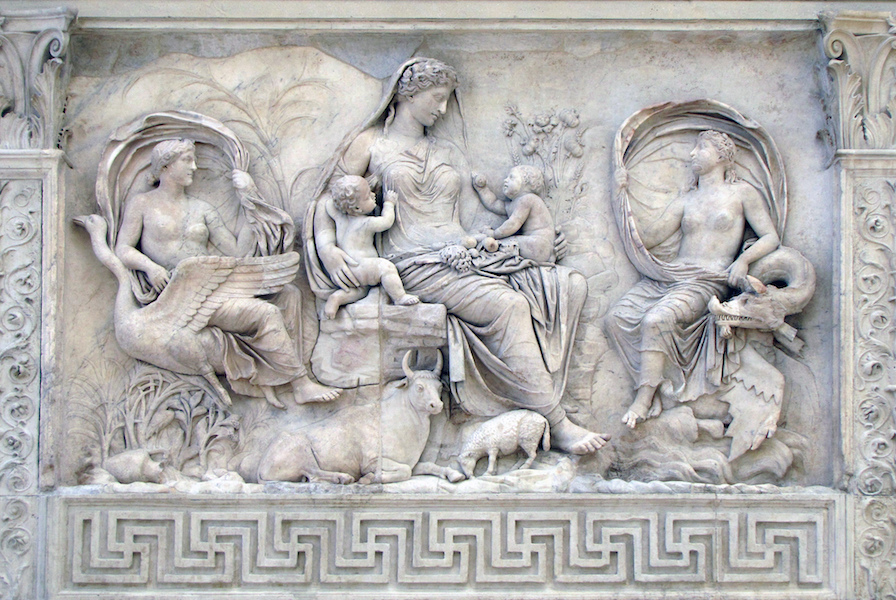
The better preserved panel of the east wall depicts a seated female figure (above) who has been variously interpreted as Tellus (the Earth), Italia (Italy), Pax (Peace), as well as Venus. The panel depicts a scene of human fertility and natural abundance. Two babies sit on the lap of the seated female, tugging at her drapery. Surrounding the central female is the natural abundance of the lands and flanking her are the personifications of the land and sea breezes. In all, whether the goddess is taken as Tellus or Pax, the theme stressed is the harmony and abundance of Italy, a theme central to Augustus’ message of a restored peaceful state for the Roman people—the Pax Romana.
The Altar
The altar itself (below) sits within the sculpted precinct wall. It is framed by sculpted architectural mouldings with crouching gryphons surmounted by volutes flanking the altar. The altar was the functional portion of the monument, the place where blood sacrifice and/or burnt offerings would be presented to the gods.
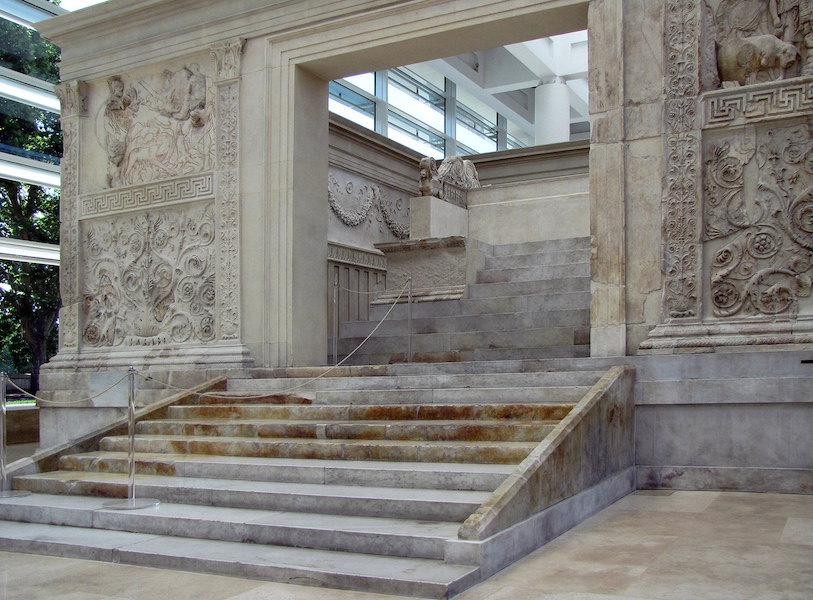
Implications and interpretation
The implications of the Ara Pacis are far reaching. Originally located along the Via Lata (now Rome’s Via del Corso), the altar is part of a monumental architectural makeover of Rome’s Campus Martius carried out by Augustus and his family. Initially the makeover had a dynastic tone, with the Mausoleum of Augustus near the river. The dedication of the Horologium (sundial) of Augustus and the Ara Pacis, the Augustan makeover served as a potent, visual reminder of Augustus’ success to the people of Rome. The choice to celebrate peace and the attendant prosperity in some ways breaks with the tradition of explicitly triumphal monuments that advertise success in war and victories won on the battlefield. By championing peace—at least in the guise of public monuments—Augustus promoted a powerful and effective campaign of political message making.
Rediscovery
The first fragments of the Ara Pacis emerged in 1568 beneath Rome’s Palazzo Chigi near the basilica of San Lorenzo in Lucina. These initial fragments came to be dispersed among various museums, including the Villa Medici, the Vatican Museums, the Louvre, and the Uffizi. It was not until 1859 that further fragments of the Ara Pacis emerged. The German art historian Friedrich von Duhn of the University of Heidelberg is credited with the discovery that the fragments corresponded to the altar mentioned in Augustus’ Res Gestae. Although von Duhn reached this conclusion by 1881, excavations were not resumed until 1903, at which time the total number of recovered fragments reached 53, after which the excavation was again halted due to difficult conditions. Work at the site began again in February 1937 when advanced technology was used to freeze approximately 70 cubic meters of soil to allow for the extraction of the remaining fragments. This excavation was mandated by the order of the Italian government of Benito Mussolini and his planned jubilee in 1938 that was designed to commemorate the 2,000th anniversary of Augustus’ birth.
Mussolini and Augustus
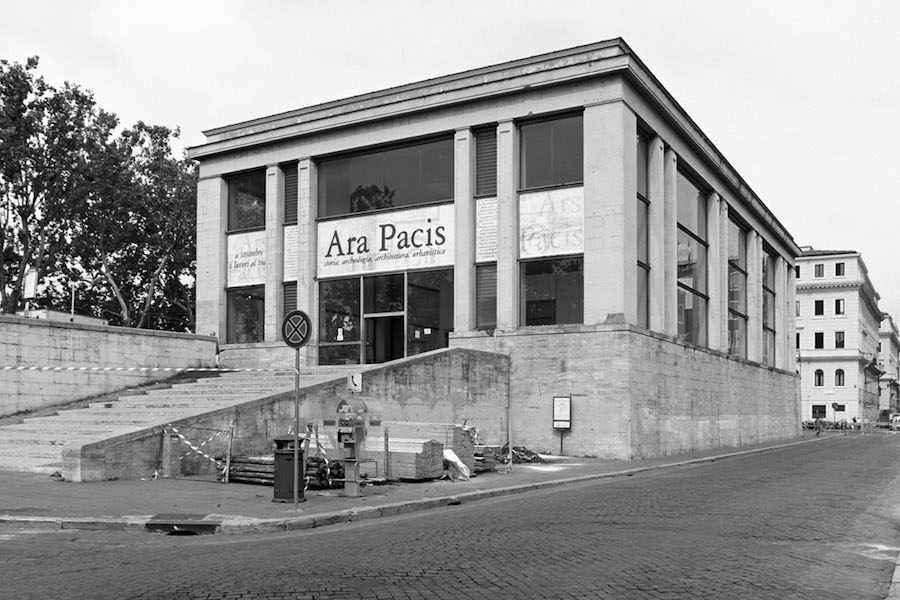
The revival of the glory of ancient Rome was central to the propaganda of the Fascist regime in Italy during the 1930s. Benito Mussolini himself cultivated a connection with the personage of Augustus and claimed his actions were aimed at furthering the continuity of the Roman Empire. Art, architecture, and iconography played a key role in this propagandistic “revival”. Following the 1937 retrieval of additional fragments of the altar, Mussolini directed architect Vittorio Ballio Morpurgo to construct an enclosure for the restored altar adjacent to the ruins of the Mausoleum of Augustus near the Tiber river, creating a key complex for Fascist propaganda. Newly built Fascist palaces, bearing Fascist propaganda, flank the space dubbed “Piazza Augusto Imperatore” (“Plaza of the emperor Augustus”). The famous Res Gestae Divi Augusti (“Deeds of the Divine Augustus”) was re-created on the wall of the altar’s pavilion. The concomitant effect was meant to lead the viewer to associate Mussolini’s accomplishments with those of Augustus himself.
The Ara Pacis and Richard Meier
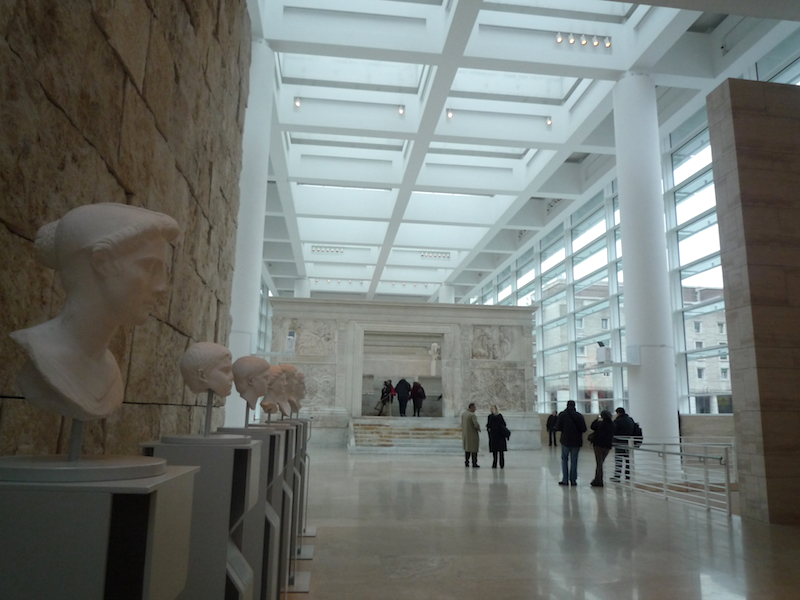
The firm of architect Richard Meier was engaged to design and execute a new and improved pavilion to house the Ara Pacis and to integrate the altar with a planned pedestrian area surrounding the adjacent Mausoleum of Augustus.
Between 1995 and the dedication of te new pavilion in 2006 Meier crafted the modernist pavilion that capitalizes on glass curtain walls granting visitors views of the Tiber river and the mausoleum while they perambulate in the museum space focused on the altar itself. The Meier pavilion has not been well-received, with some critics immediately panning it and some Italian politicians declaring that it should be dismantled. The museum has also been the victim of targeted vandalism.
Enduring monumentality
The Ara Pacis Augustae continues to engage us and to incite controversy. As a monument that is the product of a carefully constructed ideological program, it is highly charged with socio-cultural energy that speaks to us about the ordering of the Roman world and its society—the very Roman universe.
Augustus had a strong interest in reshaping the Roman world (with him as the sole leader), but had to be cautious about how radical those changes seemed to the Roman populace. While he defeated enemies, both foreign and domestic, he was concerned about being perceived as too authoritarian–he did not wish to labeled as a king (rex) for fear that this would be too much for the Roman people to accept. So the Augustan scheme involved a declaration that Rome’s republican government had been “restored” by Augustus and he styled himself as the leading citizen of the republic (princeps). These political and ideological motives then influence and guide the creation of his program of monumental art and architecture. These monumental forms, of which the Ara Pacis is a prime example, served to both create and reinforce these Augustan messages.
The story of the Ara Pacis become even more complicated since it is an artifact that then was placed in the service of ideas in the modern age. This results in its identity being impossibly, a mixture of Classicism and Fascism and modernism—all difficult to interpret in a postmodern reality. It is important t
o remember that the sculptural reliefs were created in the first place to be easily readable, so that the viewer could understand the messages of Augustus and his circle without the need to read elaborate texts. Augustus pioneered the use of such ideological messages that relied on clear iconography to get their message across. A great deal was at stake for Augustus and it seems, by virtue of history, that the political choices he made proved prudent. The messages of the Pax Romana, of a restored state, and of Augustus as a leading republican citizen, are all part of an effective and carefully constructed veneer. What was the Pax Romana?
Additional resources:
Ara Pacis Augustae (Reed College)
Roma Sparita Photo Archive (Italian)
Ara Pacis Museum / Richard Meier & Partners Architects
David Castriota, The Ara Pacis Augustae and the Imagery of Abundance in Later Greek and Early Roman Imperial Art (Princeton: Princeton University Press, 1995).
Diane A. Conlin, The Artists of the Ara Pacis: the Process of Hellenization in Roman Relief Sculpture (Chapel Hill: University of North Carolina Press, 1997).
Nancy de Grummond, “Pax Augusta and the Horae on the Ara Pacis Augustae,” American Journal of Archaeology 94.4 (1990) pp. 663–677.
Karl Galinksy, Augustan Culture: an Interpretive Introduction (Princeton: Princeton University Press, 1996).
Karl Galinksy ed., The Cambridge Companion to the Age of Augustus (Cambridge: Cambridge University Press, 2005).
Peter Heslin, “Augustus, Domitian and the So-called Horologium Augusti,” Journal of Roman Studies, 97 (2007), pp. 1-20.
P. J. Holliday, “Time, History, and Ritual on the Ara Pacis Augustae,” The Art Bulletin 72.4 (December 1990), pp. 542–557.
Paul Jacobs and Diane Conlin, Campus Martius: the Field of Mars in the Life of Ancient Rome (Cambridge: Cambridge University Press, 2015).
Diana E. E. Kleiner, Roman Sculpture (New Haven: Yale University Press, 1994).
Gerhard M. Koeppel, “The Grand Pictorial Tradition of Roman Historical Representation during the Early Empire,” Aufstieg und Niedergang der römischen Welt II.12.1 (1982), pp. 507-535.
Gerhard M. Koeppel, “The Role of Pictorial Models in the Creation of the Historical Relief during the Age of Augustus,” in The Age of Augustus, edited by R. Winkes (Providence, R.I.: Center for Old World Archaeology and Art, Brown University; Louvain-La-Neuve, Belgium: Institut Supérieur d’Archéologie de d’Histoire de l’Art, Collège Érasme, 1985), pp. 89-106.
Paul Rehak, “Aeneas or Numa? Rethinking the Meaning of the Ara Pacis Augustae,” The Art Bulletin 83.2 (Jun., 2001), pp. 190-208.
Paul Rehak, Imperium and Cosmos. Augustus and the Northern Campus Martius, edited by John G. Younger. (Madison, WI: The University of Wisconsin Press, 2006).
Alan Riding, “Richard Meier’s New Home for the Ara Pacis, a Roman Treasure, Opens,” The New York Times April 24, 2006.
John Seabrook, “Roman Renovation,” The New Yorker, May 2, 2005 pp. 56-65.
J. Sieveking, “Zur Ara Pacis,” Jahresheft des Österreichischen Archeologischen Institut 10 (1907).
Catherine Slessor, “Roman Remains,” Architectural Review, 219.1307 (2006), pp. 18-19.
M. J. Strazzulla, “War and Peace: Housing the Ara Pacis in the Eternal City,” American Journal of Archaeology 113.2 (2009) pp. 1-10.
Stefan Weinstock, “Pax and the ‘Ara Pacis’,” The Journal of Roman Studies 50.1-2 (1960) pp. 44–58.
Rolf Winkes ed., The age of Augustus: interdisciplinary conference held at Brown University, April 30-May 2, 1982 (Providence, R.I.: Center for Old World Archaeology and Art, Brown University; Louvain-La-Neuve, Belgium: Institut Supérieur d’Archéologie de d’Histoire de l’Art, Collège Érasme, 1985).
Paul Zanker, The Power of Images in the Age of Augustus, trans. D. Schneider (Ann Arbor: University of Michigan Press, 1987).
SmartHistory images for teaching and learning:

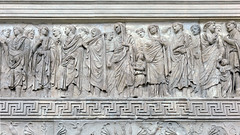
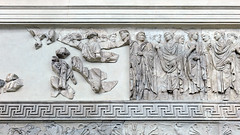

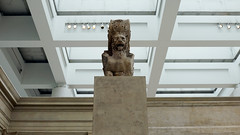



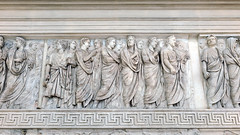
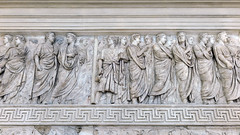
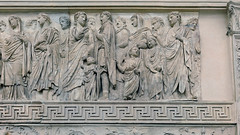
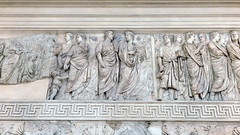
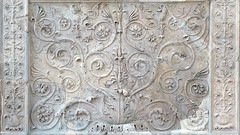
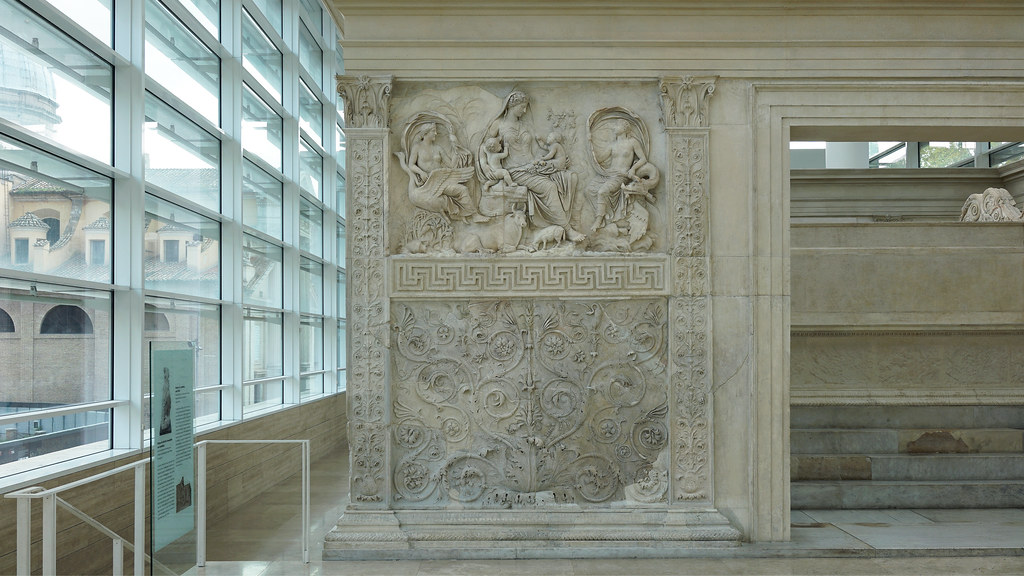
Gemma Augustea
by JULIA FISCHER
Upper register, Dioskourides, Gemma Augustea, 9 – 12 C.E., 19 x 23 cm, double-layered sardonyx with gold, gold-plated silver (Kunsthistorisches Museum Vienna)
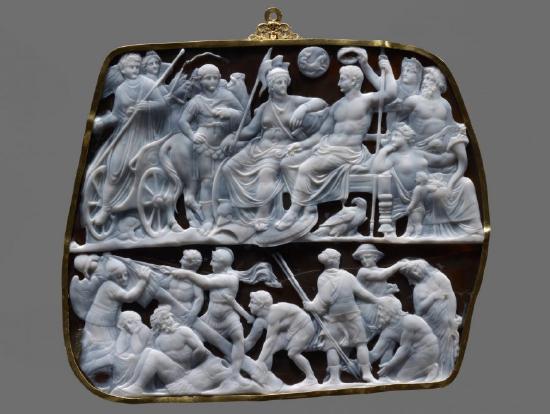
When you think of Roman art, the Colosseum and the ruins of the Roman Forum immediately spring to mind. You may also think of all the public sculpture that decorated ancient Rome, such as the portrait of Augustus from Primaporta (left) or the Ara Pacis Augustae. These public works of art functioned as political propaganda and advertised to all Romans the accomplishments of the emperor. In public art Augustus wanted to promote that he was a military victor, that he brought peace to the Roman Empire, and that he was connected to the gods.
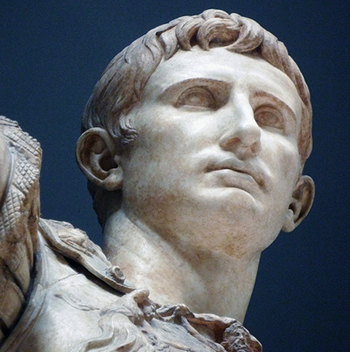
Private art
But the emperor also commissioned small private works of art such as gems, and cameos. Unlike art in the public sphere, private art would not have been seen by a large audience. Instead, only a select few would have been granted access. If you were lucky enough to be invited to a dinner party at the emperor’s palace, he might display his gem collection or show off his large imperial cameos. However, despite the fact that private art would not have been seen by the majority of Roman citizens, the messages contained within these works would have functioned in much the same way as their public counterparts. So if you were at that dinner party with Augustus and he showed you a large cameo, that cameo would have advertised the emperor’s military victories, his role as the bringer of peace, and his connection to the gods.
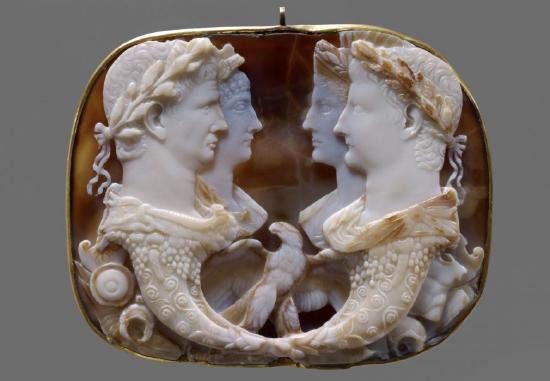
Cameos were a popular medium in the private art of the Roman Empire. While cameos first appeared in the Hellenistic period, they became most fashionable under the Romans. Typically cameos were made of a brown stone that had bands or layers of white throughout, such as sardonyx. This layered stone was then carved in such a way that the figures stood out in white relief while the background remained the dark part of the stone. Most cameos were small and functioned as pendants or rings. But there are a few examples of much larger cameos that were specifically commissioned by the emperor and members of his imperial circle, the most famous example is the Gemma Augustea.
Gemma Augustea
The Gemma Augustea is divided into two registers that are crammed with figures and iconography. The upper register contains three historical figures and a host of deities and personifications. Our eyes immediately gravitate towards the center of the upper register and the two large enthroned figures, Roma (the personification of the city of Rome) and the emperor Augustus.
Roma is surrounded by military paraphernalia while Augustus holds a scepter, a symbol of his right to rule and his role as the leader of the Roman Empire. At his feet is an eagle, a symbol of the god Jupiter and so we quickly realize that Augustus has close ties to the gods. Augustus is depicted as a heroic semi-nude, a convention usually reserved for deities. Augustus is not only stating that he has connections to gods, he is stating that he is also god-like.
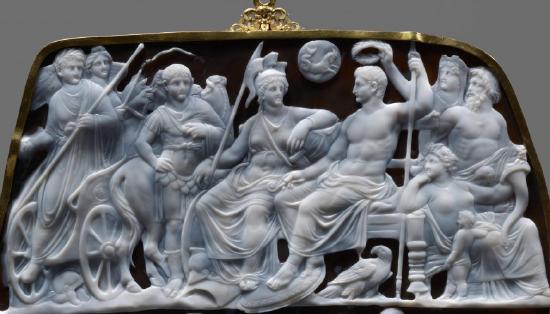
Two other historical figures accompany Augustus in the upper register. At the far left is Tiberius, who will eventually succeed Augustus on the throne. To the right of Tiberius, standing in front of a chariot, is the young Germanicus, another member of Augustus’ family and a potential heir to the throne. Clearly the Gemma Augustea is making Augustus’ dynastic message clear: he hopes that Tiberius or Germanicus will succeed him after he dies.
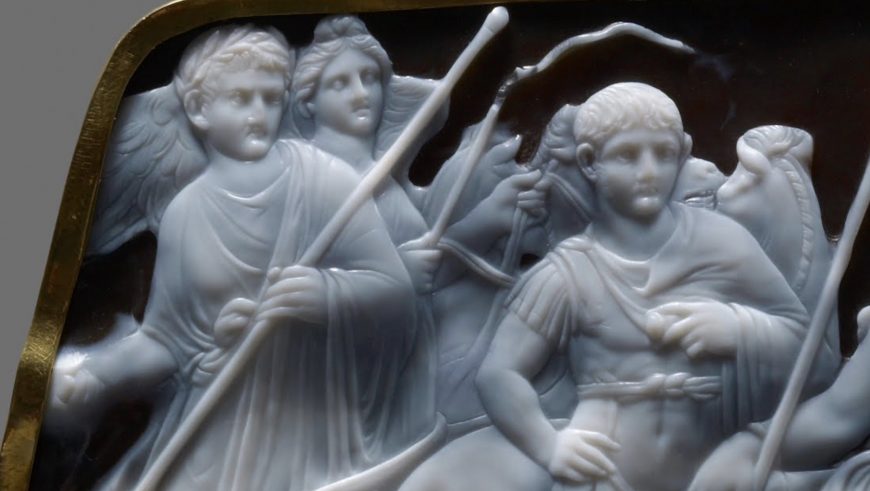
Interspersed amongst the three historical figures of the upper register are deities and personifications. Directly behind Tiberius is winged Victory. Behind Augustus is Oikoumene, the personification of the civilized world, who places a corona civica (civic crown) on the emperor’s head. In the Roman Empire, it was a great honor to be awarded the civic crown as it was only given to someone who had saved Roman citizens from an enemy (and Augustus had certainly done just that by rescuing Romans from civil war). Oceanus, the personification of the oceans, sits on the far right. Finally, Tellus Italiae, the mother earth goddess and personification of Italy, sits with her two chubby children and holds a cornucopia.
Pax Romana
What does the top register mean, with its grouping of mortals, deities, and personifications? In short, everything praises Augustus. The emperor expresses his domination throughout the Roman Empire and his greatest accomplishment, the pacification of the Roman world, which resulted in fertility and prosperity. Augustus’ peace and dominion will spread not only throughout the city of Rome (represented by the goddess Roma), but also to all of Italy (represented by Tellus Italiae) and throughout the entire civilized world (symbolized by Oikoumene). And as to Tiberius and Germanicus, Augustus’ potential heirs, either will continue the peace and prosperity established by Augustus.
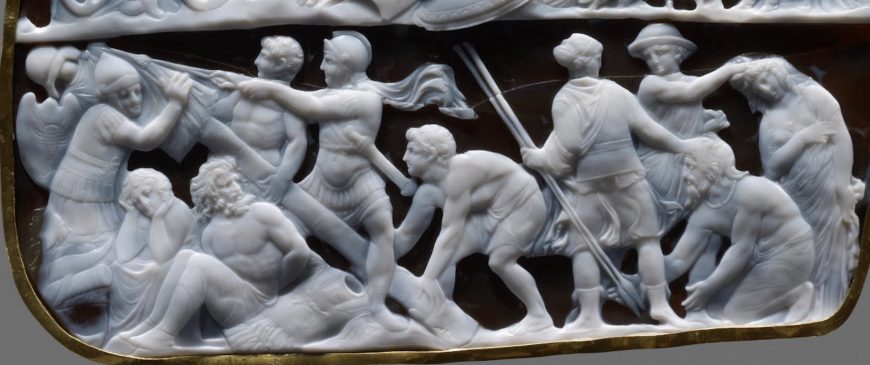
The lower register is significantly smaller than the upper, but it nevertheless has plenty of figures in its two scenes, both of which show captive barbarians and victorious Romans. At the left, Roman soldiers raise a trophy while degraded and humiliated barbarians sit at their feet. At the right is a similar scene, with barbarians being brought into submission by Roman soldiers. While the upper register focuses on peace, the lower register represents the wars that established and maintained peace throughout the Roman Empire.
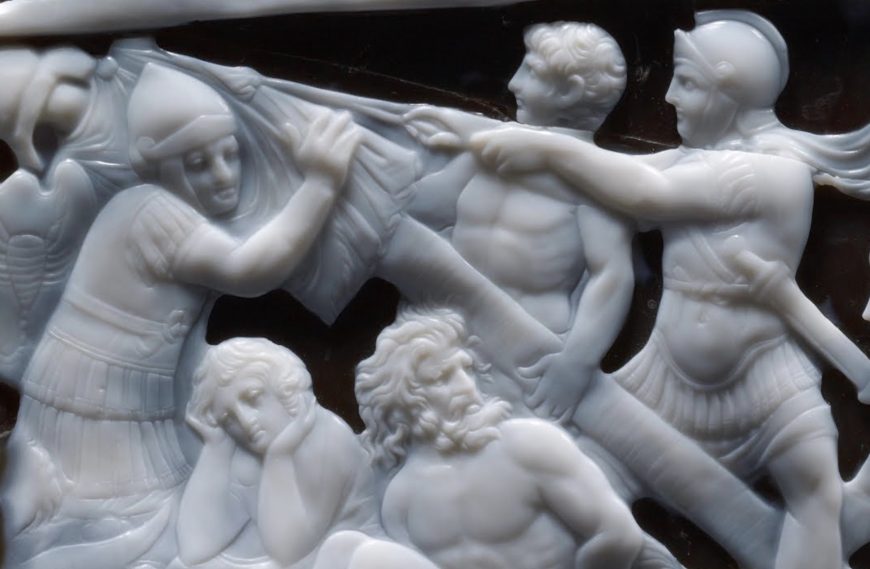
So even though the Gemma Augustea is a work of private art, the cameo nevertheless offers a political message and thus serves a purpose similar to public art. The Gemma proclaimed Augustus’s greatest accomplishment, the Pax Romana, his military victories, his connections to the gods and his god-like status, and his hopes for dynastic succession.

Additional resources:
SmartHistory images for teaching and learning:
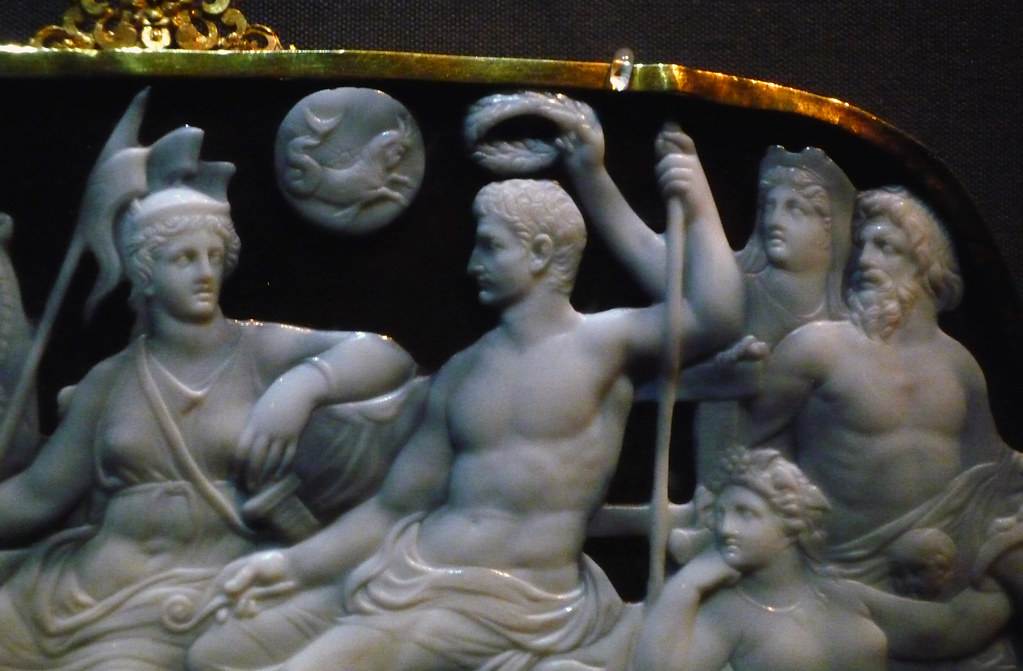
The art of gem carving
Watch a modern artist engrave a precious gemstone using the techniques of the ancients.
Video \(\PageIndex{6}\): Video from the J. Paul Getty Museum
SmartHistory images for teaching and learning:
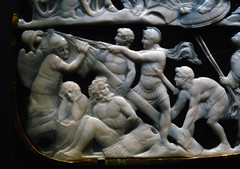



Preparations for a Sacrifice
Animal sacrifice played an important role in ancient Roman religion, but what was involved in the preparation?
An animal sacrifice
The scene depicts a group of four males and a bull preparing for a sacrifice. The bull, bedecked in finery—including its pelta-shaped frontalia—is the intended victim. One attendant (a tibicen) provides music by playing the flute (tibia), two others hold the bull, and the fourth is perhaps the officiant who will conduct the ceremony. The latter figure, wearing a toga, stands at the viewer’s far left, looking toward the sacrificing priests.
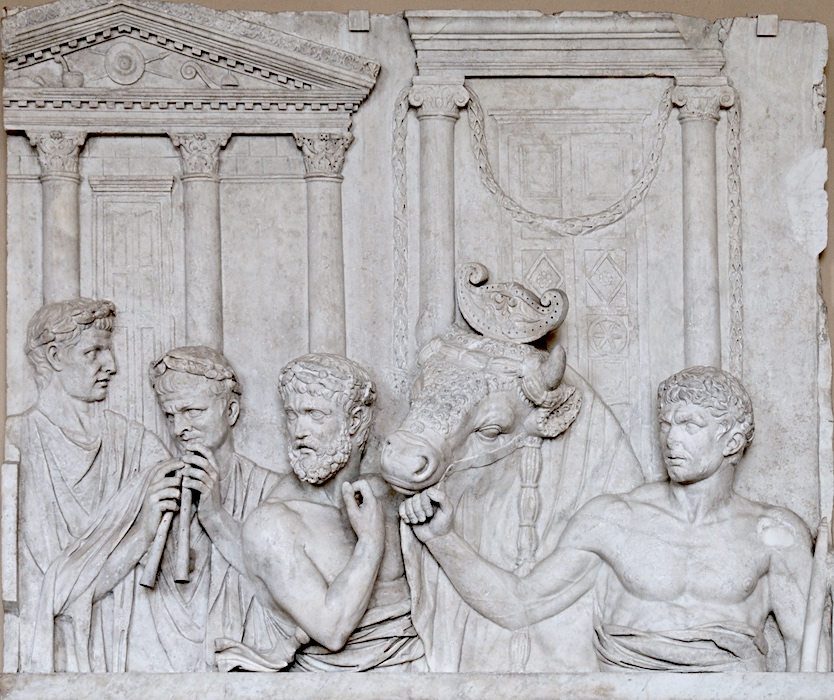
Public sacrifices such as the one depicted in this relief played a major role in the Roman state religion. The animal sacrifice itself served multiple functions, chief among them honoring the divinity in question, but also providing a context within which ritual communal feasting could take place after the event. These communal feasts provided valuable nutrition to city dwellers and served to reinforce community ties within the locus of the sanctuary.

The scene is set against a sculpted background that depicts a Corinthian temple (to the left) and a distyle building (to the right) that has two Aeolian capitals flanking a double door; this latter façade is decorated with a laurel garland.
The temple’s pediment (see image below) includes depictions of various Roman ritual equipment including the aspergillum (for sprinkling sacred water), simpulum (a ritual ladle for libations), lituus (the curved wand of a religious official known as an augur), and an apex (a flamen’s hat). Such a background serves not only to situate the main scene but also to add realism and contextualization to these activities as they took place within the city of Rome.
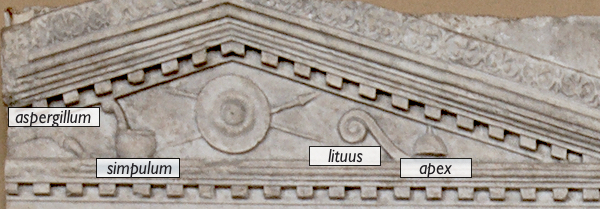
As we look closely, it’s important to keep in mind that the relief has been heavily restored—with art restorers adding elements to replace those that had been lost. Archival records suggest that the restorations were carried out by the sculptor Egidio Moretti in 1635, when the relief was a part of the collection of Asdrubale Mattei. The main restored elements are the heads of the two sacrificial priests, as well as the beard of the togate man. Also restored are the hands and the flute of the musician, the right portion of the bull’s frontalia, the bull’s muzzle, and the raised arm of the priest nearest to the bull. These restorations must all be considered to be conjectural.
Chronology
This fragmentary historical relief comes from Rome but unfortunately lacks a secure findspot (the relief was in the possession of the Mattei family when it was purchased by the Louvre in 1884). Objects such as this one—which was long ago removed from its archaeological context—are incredibly difficult to date.
Based on comparative stylistic analysis, the relief has been dated by some scholars to the beginning of Hadrian’s reign (117-138 C.E.), based upon its supposed similarity to the so-called adventus relief of Hadrian (now in the Capitoline Museums). If this reading is correct, the setting for the relief is the forecourt of the Temple of Concord (a temple in the Roman Forum), although this assignment is based on an undocumented impression that the relief’s findspot was in or near the Forum of Trajan. This is an important reminder that stylistic dating is subjective and often inaccurate.
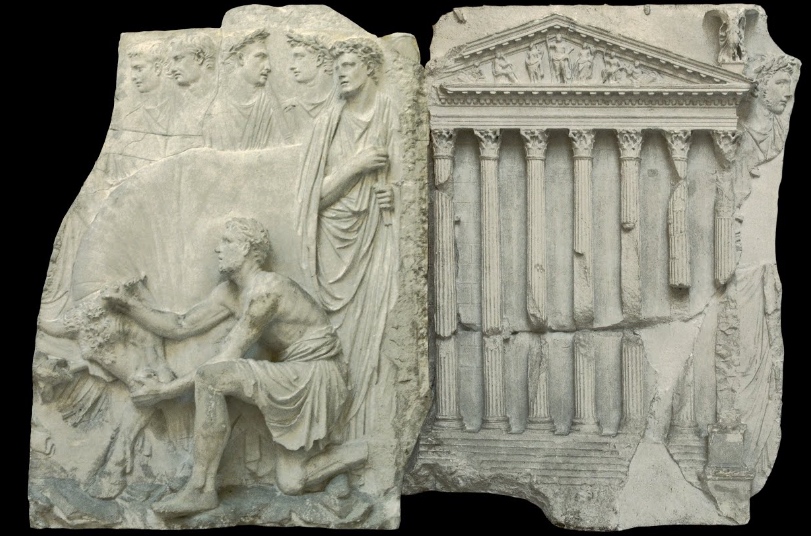
An alternative and more compelling argument promoted by G. Koeppel called for an earlier dating of the relief. Koeppel argued that the most apt stylistic comparison is a fragment of a relief from the Ara Pietatis Augustae (the Altar of Augustuan Piety, a Julio-Claudian monument from Rome’s Campus Martius, image above), which would place the date of the Louvre relief either at the close of Claudius’ reign (41-54 C.E.) or at the beginning of Nero’s reign (54-68 C.E.). Koeppel based his argument on a comparison of the architectural background visible in both reliefs, as well as on the stylization of the bull’s head in both reliefs.
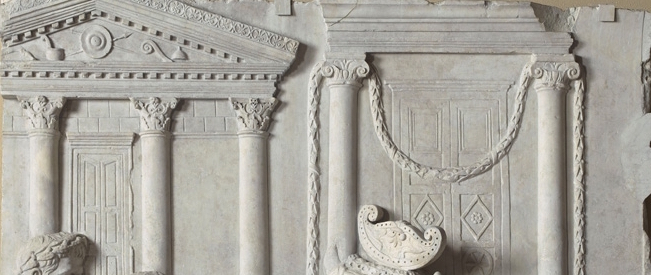
Mario Torelli posits that the buildings in the background of the Louvre relief should be identified as the house of Gnaeus Domitius Ahenobarbus (the father of the emperor Nero), at right, and, at left, Aedes Penatium, a temple once located on the Velia in Rome.
Context: historical art
It is clear that the creation of historical art forms—meaning those that aim to encapsulate and document actual events in a permanent medium—stands out as a key achievement within the vast corpus of Roman art. As a medium, historical relief sculpture defines public art of the Roman imperial period. These reliefs, most often carefully composed and well executed, capture the Roman interest in detailed depictions of actual events that had transpired. One clear outcome of creating such a corpus of sculpture is the creation (and reinforcement) of communal memories that served not only to remind the human participants and witnesses of things that they had seen but also to serve as a cohesive agent, binding together the constituent members to the body of the community.
The celebratory element of reliefs of this type remind viewers of communal rituals (in which some of them may well have participated) that occurred in the city of Rome on a regular basis, manifesting an interchange between state ritual and the urban populace. These reliefs also serve a didactic function, capturing snapshots, of a sort, to reflect the traditions, customs, and iconography of the Roman culture. In their hyper-detailed nature they are not only beautiful artifacts to behold today, but they also encode important documentary evidence that aids in our understanding of details large and small related to the Roman civilization.
Additional resources:
Greek, Etruscan and Roman antiquities at the Louvre
D. E. E. Kleiner, Roman Sculpture (New Haven: Yale University Press, 1994).
G. M. Koeppel, “The Grand Pictorial Tradition of Roman Historical Representation during the Early Empire,” Aufstieg und Niedergang der römischen Welt II.12.1 (1982), pp. 507-535.
G. M. Koeppel, “Official State Reliefs of the City of Rome in the Imperial Age: a Bibliography,” Aufstieg und Niedergang der römischen Welt II.12.1 (1982), pp. 477-506.
G. M. Koeppel, “Die historichen Reliefs der römischen Kaiserzeit I: Stadtrömische Denkmäler unbekannter Bauzugehörigkeit aus augusteischer und julisch-claudischer Zeit,” Bonner Jahrbücher 183 (1983), pp. 61-144.
G. M. Koeppel, “The Role of Pictorial Models in the Creation of the Historical Relief during the Age of Augustus,” in The Age of Augustus, edited by R. Winkes (Providence RI: Center for Old World Archaeology and Art, Brown University, 1985), pp. 89-106.
D. Roger and C. Giroire, Roman Art from the Louvre (Hudson Hills Press, 2009).
I. S. Ryberg, Rites of the State Religion in Roman Art (Rome: American Academy in Rome, 1955).
M. Torelli, Typology and Structure of Roman Historical Reliefs (Thomas Spencer Jerome Lectures) (Ann Arbor: University of Michigan Press, 1982).
Portrait of Vespasian
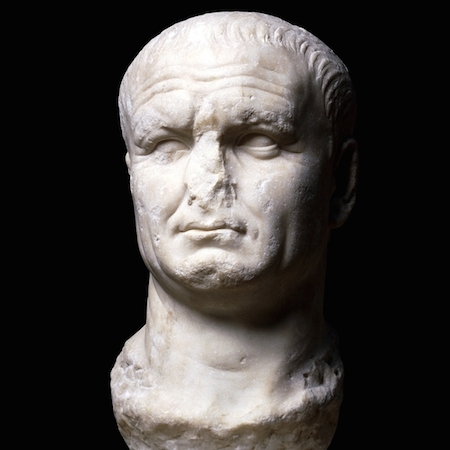
In ancient Rome, official portraits were an extremely important way for emperors to reach out to their subjects, and their public image was defined by them. As hundreds of surviving imperial statues show, there were only three ways in which the emperor could officially be represented: in the battle dress of a general; in a toga, the Roman state civilian costume; or nude, likened to a god. These styles powerfully and effectively evoked the emperor’s role as commander-in-chief, magistrate or priest, and finally as the ultimate embodiment of divine providence.
Portrait of the emperor: A soldier and a wit
This naturalistic portrait of the emperor Vespasian (reigned 69-79 C.E.) clearly shows the lined complexion of this battle-hardened emperor, and also the curious ‘strained expression’ which the Roman writer Suetonius said he had at all times. The loss of the nose is characteristic of the damage often suffered by ancient statues, either through deliberate mutilation or through falling or being toppled from their base.
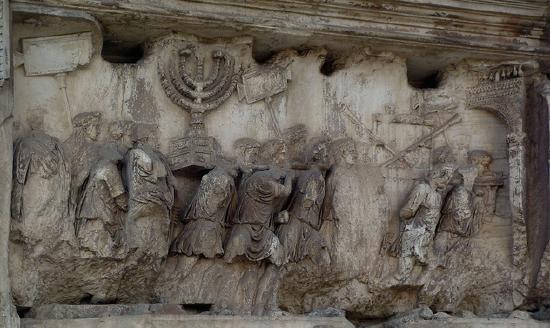
Vespasian was born in the Roman town of Reate (Rieti), about forty miles (sixty-five kilometers) north-west of Rome in the Sabine Hills. Vespasian distinguished himself in military campaigns in Britain and later became a trusted aide of the emperor Nero. Together with one of his sons, Titus, Vespasian conquered Judaea in 75 C.E. and celebrated with a magnificent triumphal procession through Rome. Part of the event, in particular the displaying of the seven-branched candlestick or “Menorah” from the Temple at Jerusalem, is shown on the Arch of Titus, in Rome (above). The proceeds from the conquest of Judaea provided funds for the building of the Colosseum and other famous buildings in Rome.
Vespasian was known for his wit as well as his military skills. When, during one of his attempts to boost the treasury, Vespasian raised a tax on public urinals. Titus complained that this was below imperial dignity. Vespasian is said to have held out a handful of coins from the new tax and said “Now, do these smell any different?” Even on his death bed Vespasian’s wit did not desert him. He was perhaps parodying the idea of the deification of emperors, when he said “Oh dear, I think I’m becoming a god.”
Roman portrait sculptures
Portrait sculptures are one of the great legacies of Roman art. Busts and statues portraying men, women and children from most ranks of society were set up in houses, tombs and public buildings throughout the Roman Empire. Sculptures of emperors and magistrates were often thought to embody personal authority, whereas many of the portraits representing private citizens were intended as memorials to the dead.
Suggested readings:
S. Walker, Greek and Roman portraits (London, The British Museum Press, 1995).
S. Walker, Roman art (London, 1991).
B. Levick, Vespasian (Routledge, 1999).
This work at The British Museum
© Trustees of the British Museum
The Colosseum
by DR. BERNARD FRISCHER and DR. STEVEN ZUCKER
Video \(\PageIndex{7}\): Colosseum (Flavian Amphitheater, or Amphitheatrum Flavium), c. 70-80 C.E., Rome, an ARCHES video
SmartHistory images for teaching and learning:

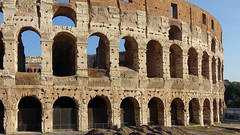
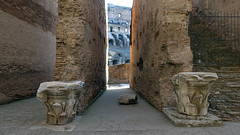
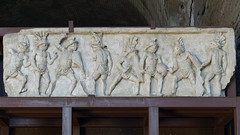

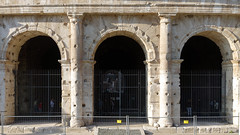
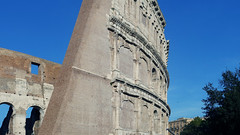
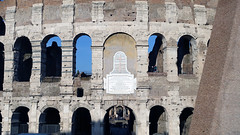
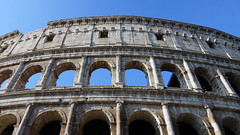
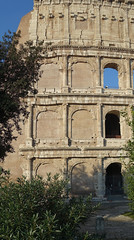

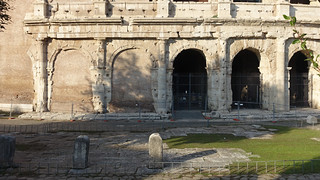
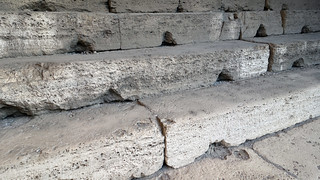

The Arch of Titus
At the end of a Roman triumph, the defeated general was murdered. The victim was marched under this triumphal arch.
Video \(\PageIndex{8}\): Relief panel with The Spoils of Jerusalem Being Brought into Rome, Arch of Titus, Rome, after 81 C.E., marble, 7’10” high
The Roman triumph
The Roman triumph was an ancient martial tradition—a parade so riotous that its symbolic culmination involved catapulting the victorious general (triumphator) to quasi-divine status for a single, heady day. The Romans marked his status by staining his face red using the mineral pigment cinnabar (Jupiter’s countenance was said to have the same ruddy hue).
The Romans traced the traditions of the triumph back to their own beginnings. Rome’s legendary founder, Romulus, was the first to celebrate the rite when he defeated and killed Acron, the king of Caenina.
Victory in Judea
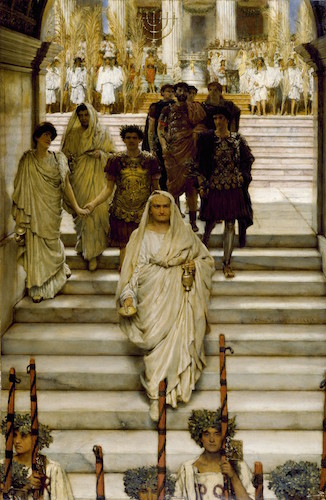
In the summer of 71 C.E. the Roman emperor Vespasian and Titus, his eldest son, had quelled a dangerous revolt in the Roman province of Judea and returned to Rome to celebrate this major accomplishment. Not only that, but the Flavian dynasty (Vespasian and his two sons Titus and Domitian) had succeeded in winning the throne during the year 69 C.E.—a time of bloody civil turmoil known as the “Year of the Four Emperors.”
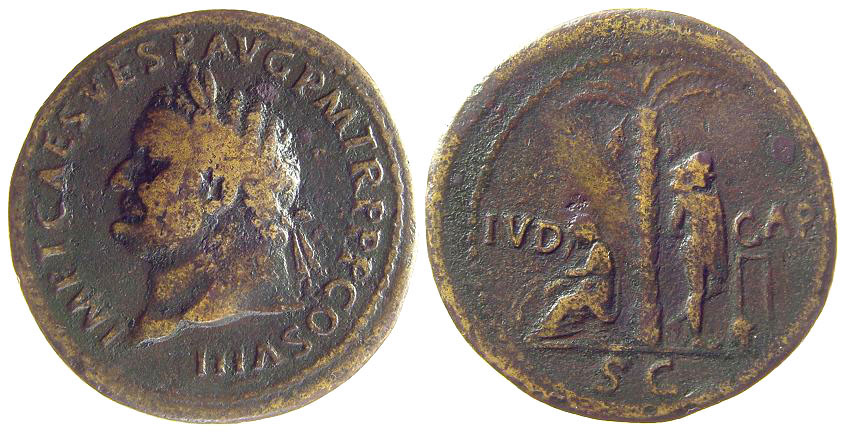
A great deal was at stake for Vespasian and Titus, both relative political newcomers from a family line (Flavius) that was not particularly illustrious. The honor of the triumph was accorded to them jointly, and the spectacle (as described by Flavius Josephus in his text known as The Jewish War) rivaled anything that Rome had ever seen before: spoils, prisoners, pictorial narratives in abundance. All this was meant to awe the spectators and to transport the viewers to the battlefields of the war in the east. But the ritual of the triumph, its parade—even the semi-divine status accorded the triumphator—was ephemeral. For this reason, the later construction of permanent monuments (like the Arch of Titus) served to make an impact on the urban landscape (and the collective memory of city dwellers) that lasted far longer than the events of the day itself.
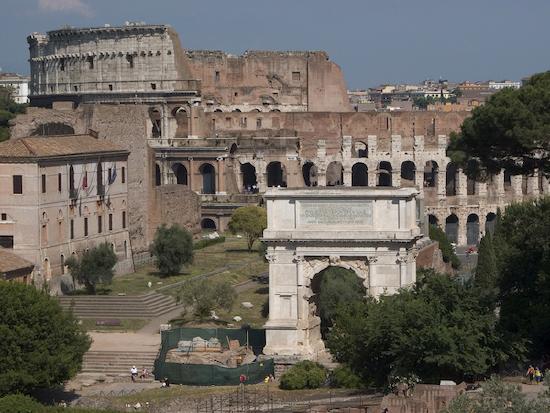
The tradition of triumphal monuments connects the Flavians to the traditions of the Roman Republic. Early monuments included columns—for instance the rostrate column (columna rostrata) of Caius Duilius (c. 260 B.C.E.)—and the early triumphal arch prototype known as the fornix Fabianus erected in the Forum Romanum by Q. Fabius Allobrogicus in 121 B.C.E. The emperor Augustus continued the use of the triumphal arch, even though he restructured the institution of the triumph itself. Since the Flavians were relative newcomers to the Roman power structure, they needed as much legitimization as they could find, and thus participating in the time-honored traditions of the triumph and its stock monuments made a good deal of sense.
Topography and the triumph
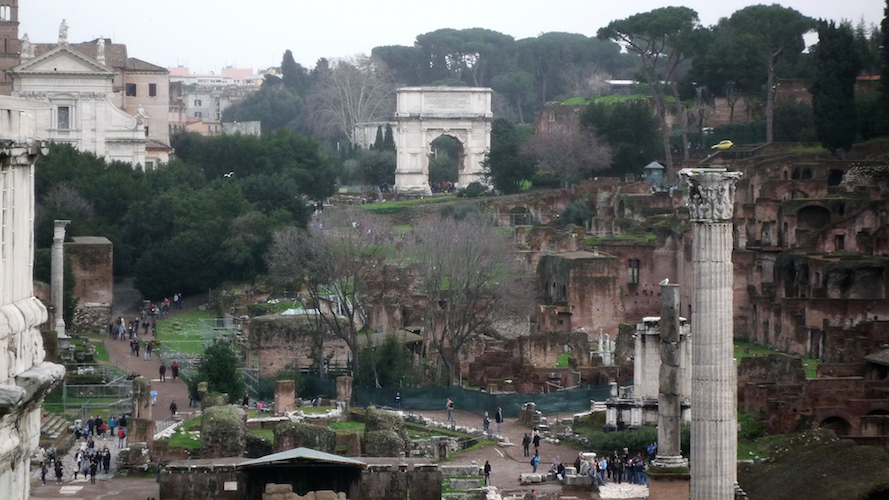
The Arch of Titus is located in Summa Sacra Via, the highest point of the Sacra Via, Rome’s “Sacred Way” that served as its main processional street. Furthemore, the Arch of Titus commands a key point along the triumphal route (via Triumphalis)—one that visually links the valley of the Flavian amphitheater (known to us as the Colosseum) to the valley of the Forum Romanum and the Capitoline Hill beyond. Many triumphal parades had passed along this route for many centuries, thus the choice to place a permanent triumphal monument astride the route was not accidental but, rather, deliberately evocative of the fact that the triumph as a ritual both created and reinforced collective memory for Romans. This arch, built as an honorific monument, honored Titus posthumously and was a project executed by his younger brother and imperial successor, Domitian (emperor, 81-96 C.E.). Another arch dedicated to Titus, triumphal in its nature, was located in the valley of the Circus Maximus—but this arch only survives in the form of scattered sculptural fragments and a Medieval transcription of its dedicatory inscription. Recent archaeological excavations (2015) in the Circus Maximus have revealed previously unknown remains of this “lost” arch, including elements of its foundations.
The attic inscription
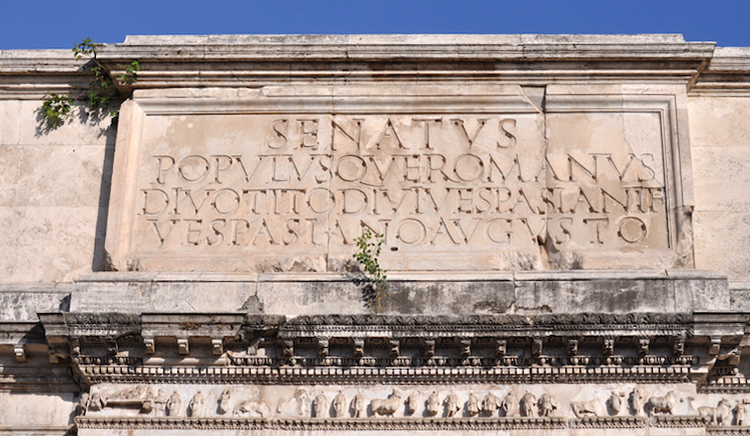
The surviving ancient attic inscription (above) records the dedication of the monument to Titus. Given that Titus is identified as having been deified (divus), we learn that the monument’s completion can only have occurred after Titus’ death in September of 81 C.E.
The text of the attic inscription reads:
SENATVS
POPVLVSQVE·ROMANVS
DIVO·TITO·DIVI·VESPASIANI·F(ILIO)
VESPASIANO·AVGVSTO (CIL 6.945)
The Senate and the Roman people (dedicate this) to the deified Titus Vespasian Augustus, son of the deified Vespasian
The inscription makes the dedication a public one—undertaken on the part of the Senate and the Roman People (Senatus Populusque Romanus), and reminds viewers of Titus’ link to his likewise deified father, Vespasian, who had died in 79 C.E. This dedication is an example of shrewd power politics on the part of the Emperor Domitian—he had been too young to take part in the military glory enjoyed by his father and brother. Perhaps he sought to bask in the generally favorable public opinion they enjoyed as he himself made the transition to power.
Relief sculpture
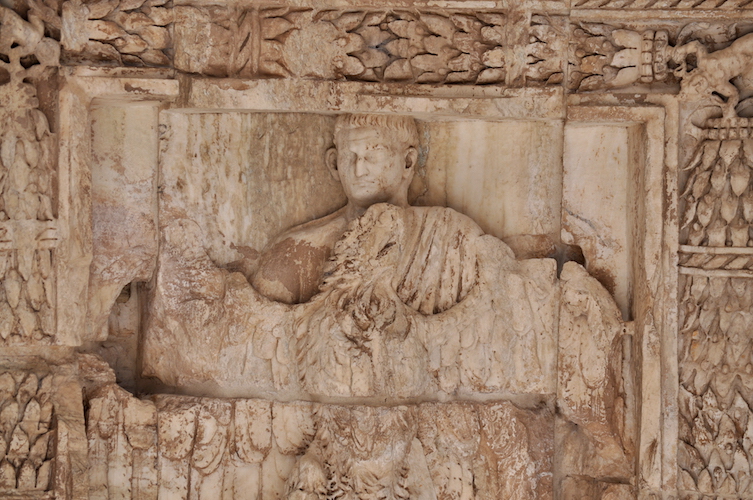
Two panel reliefs flank the single passageway of the arch, and a third adorns the vault (the vault relief is above). The subject matter of the flanking reliefs draws upon the 71 C.E. triumph of Vespasian and Titus, depicting key triumphal episodes following the fall of Jerusalem. In one scene (below) Romans carry spoils from the Temple in Jerusalem, including a Menorah, sacred trumpets and the showbread table. Recent studies have shown these items were painted with yellow ochre.

The triumph panel opposite depicts Titus in a triumphal four-horse chariot (quadriga) followed closely by the goddess of Victory (Victoria), preceded by official attendants known as lictors, and accompanied by symbolic representations (genii) of the Senate, the Roman people, and Virtus (manly virtue) (below).
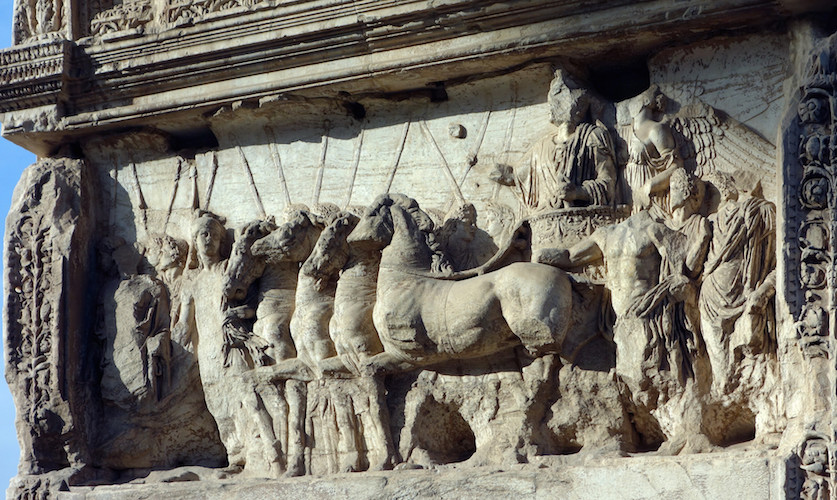
Since the triumphal parade would have passed through the very spot on which the arch was constructed, these images serve as powerful evocations of collective memories shared and held by the Roman people. The depiction in the reliefs echoes the riotous parade described by Flavius Josephus. The program of Flavian architecture largely transformed the physical landscape of Rome; this program was replete with visual cues and reminders of Flavian success, all of which stemmed from and centered around the great triumph at the culmination of the Jewish War.
Restoration and current state
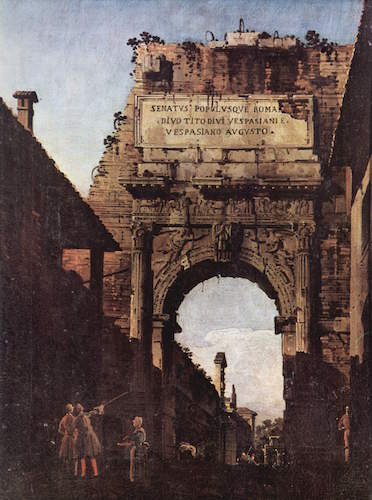
During the eleventh century the arch was incorporated into a fortress built by the Frangipani family in Rome, resulting in damage to the panel reliefs that is still visible today. In 1821, during the pontificate of Pope Pius VII, Giuseppe Valadier undertook a major restoration of the surviving structure. In order to identify those portions that had been restored, Valadier employed travertine as opposed to the original marble. The western side of the attic received a new inscription at the time of this restoration. Canaletto’s famous painting of the arch grants a view of the monument’s condition prior to Valadier’s restoration.
Influence
The Arch of Titus has long provided a source of artistic inspiration. Leon Battista Alberti was inspired by its form as he designed the facade of the basilica of Sant’Andrea in Mantua, Italy, after 1472. The Arch of Titus has inspired many modern commemorative arches, notably the Arc de Triomphe in Paris (1806), Stanford White’s Arch in Washington Square Park in New York City (1892), the United States National Memorial Arch in Valley Forge National Historical Park designed by Paul Philippe Cret (1917), and Edward Lutyens’ India Gate in New Delhi (1921).
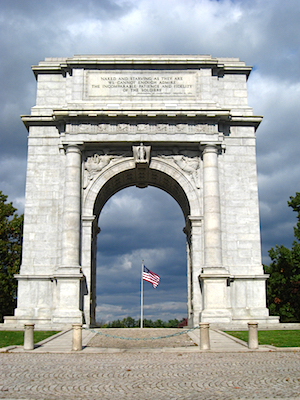
Additional resources:
The Arch of Titus Digital Restoration Project
The Flavian Dynasty (69–96) on The Metropolitan Museum of Art’s Heilbrunn Timeline of Art History)
Coloring in the the troubled history of a renowned Roman arch
Mary Beard, The Roman Triumph (Cambridge, Mass.: Belknap, 2009).
A. J. Boyle and W. J. Dominik, Flavian Rome: culture, image, text (Leiden: E. J. Brill, 2003).
F. Coarelli, Divus Vespasianus. Il Bimillenario dei Flavi (Milan: Electa, 2009)
R. H. Darwall-Smith, Emperors and Architecture: a Study of Flavian Rome (Latomus, 1996).
J. C. Edmondson, S. Mason, and J. B. Rives, Flavius Josephus and Flavian Rome (New York: Oxford University Press, 2005).
R. Ross Holloway, “Some Remarks on the Arch of Titus,” L’antiquité classique 56 (1987) pp. 183-191.
M. Pfanner, Der Titusbogen (Mainz: P. von Zabern, 1983).
L. Roman, “Martial and the City of Rome.” The Journal of Roman Studies 100 (2010) pp. 1-30.
H. S. Versnel, Triumphus: an inquiry into the origin, development and meaning of the Roman triumph (Leiden: E. J. Brill, 1970).
L. Yarden, The spoils of Jerusalem on the Arch of Titus: a re-investigation (Stockholm : Svenska Institutet i Rom; Göteborg : Distributor, P. Åströms, 1991).
SmartHistory images for teaching and learning:














The Spoils of Jerusalem, Arch of Titus
by DR. STEVEN FINE and DR. BETH HARRIS
The emperor Titus sacked the temple in Jerusalem and looted its most holy treasures.
Video \(\PageIndex{8}\): Relief panel with The Spoils of Jerusalem Being Brought into Rome, Arch of Titus, Rome, after 81 C.E., marble, 7’10” high
SmartHistory images for teaching and learning:














Silver shekel of the Second Jewish Revolt
This silver coin shows how, in an act of defiance against Roman rule, the Jewish population in the province of Judaea over-struck portraits of the Emperor Hadrian with their own symbols.
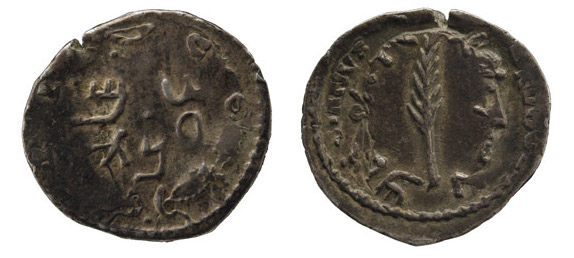
Rebellion against Rome
Jerusalem had been destroyed by Roman forces in 70 C.E. and the Roman authorities prevented the Jews from rebuilding their temple, which was the focal point of their religious and cultural identity. Moreover, Hadrian decided to re-found Jerusalem as a Roman colony named Aelia Capitolina
This and other measures, such as banning circumcision, prompted the Jews to rise against Rome under their charismatic leader Simon Bar Kokhba, an assumed name, meaning “Son of the Star” (a reference to his divine claim to leadership). The Roman forces were taken by surprise and suffered heavy casualties.
The rebels established their own rule in the territory they held and Bar Kokhba took the title “Prince of Israel” (nsy’ Ysr’l). As well as over-striking Roman coins like this one, they minted their own with highly symbolic and deeply emotive motifs referring to the destroyed Temple of Jerusalem and the rituals associated with it. A new era of “Redemption” or “Freedom of Israel” was declared. Documents dated “Years One to Four” survive and cover the period from March/April 132 C.E. to the time when the Romans re-established control in the autumn of 135 C.E.
© Trustees of the British Museum
Portrait Bust of a Flavian Woman (Fonseca Bust)
by DR. ELIZABETH MARLOWE, DR. STEVEN ZUCKER and DR. BETH HARRIS
Is this delicate female portrait what we think? Take part in a discussion of a masterpiece we know little about.
Part 1:
Video \(\PageIndex{9}\): Portrait Bust of a Flavian Woman (Fonseca Bust), from Rome, early 2nd century C.E., marble, 63 cm (Capitoline Museums), Part 1 of 2Speakers: Dr. Steven Zucker and Dr. Beth Harris
Part 2:
Video \(\PageIndex{10}\): Portrait Bust of a Flavian Woman (Fonseca bust), early 2nd century C.E., marble, 63 inches high (Capitoline Museum, Rome), part 2 of 2
Speakers: Dr. Elizabeth Marlowe and Dr. Beth Harris
Additional resources:
Elizabeth Marlowe, Shaky Ground: Context, Connoisseurship and the History of Roman Art (Bloomsbury Academic, 2013)
SmartHistory images for teaching and learning:
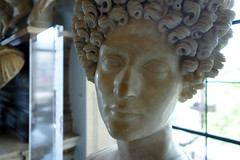
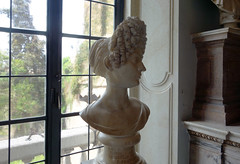
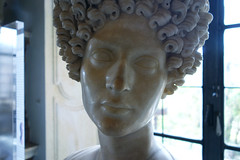
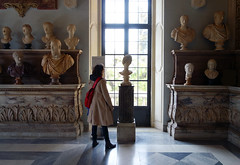
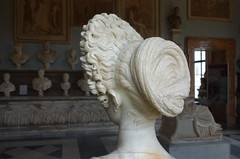
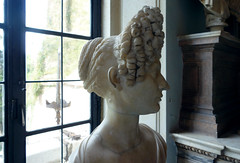
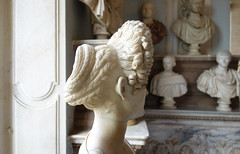
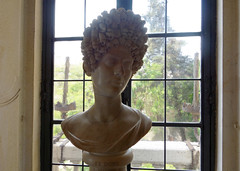
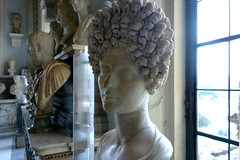


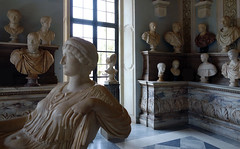
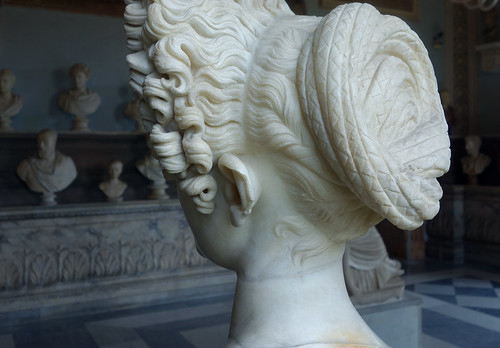
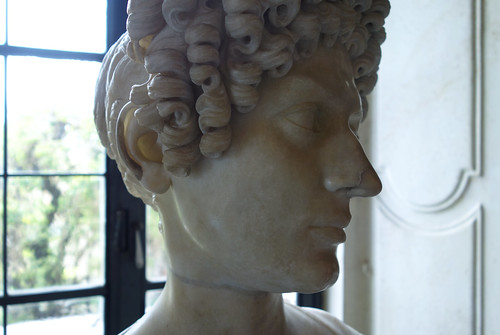
The Forum and Markets of Trajan
Trajan tasked his architect with moving an entire hill to make room for this extravagant public space.
Video \(\PageIndex{11}\): Apollodorus of Damascus, The Forum of Trajan, dedicated 112 C.E., Rome
Video \(\PageIndex{12}\): Apollodorus of Damascus, The Markets of Trajan, 112 C.E., Rome
An emperor worth celebrating
Marcus Ulpius Traianus, now commonly referred to as Trajan, reigned as Rome’s emperor from 98 until 117 C.E. A military man, Trajan was born of mixed stock—part Italic, part Hispanic—into the gens Ulpia (the Ulpian family) in the Roman province of Hispania Baetica (modern Spain) and enjoyed a career that catapulted him to the heights of popularity, earning him an enduring reputation as a “good emperor.”
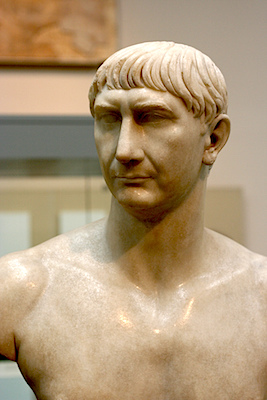
Figrue \(\PageIndex{90}\): Marble bust of Trajan, c. 108-117 C.E., 68.5 cm high (The British Museum) (photo: Chris Stroup, CC BY-NC-ND 2.0)
Trajan was the first in a line of adoptive emperors that concluded with Marcus Aurelius. These emperors were chosen for the “job” based not on bloodlines, but on their suitability for rule; most of them were raised with this role in mind from their youth. This period is often regarded as the height of the Roman empire’s prosperity and stability. The ancient Romans were so fond of Trajan that they officially bestowed upon him the epithetical title optimus princeps or “the best first-citizen.” It is safe to say that the Romans felt Trajan was well worth celebrating—and celebrate him they did. A massive architectural complex—referred to as the Forum of Trajan (Latin: Forum Traiani or, less commonly, Forum Ulpium) was devoted to Trajan’s career and, in particular, his great military successes in his wars against Dacia (now Romania).
Unique under the heavens
The Forum of Trajan was the final, and largest, of Rome’s complex of so-called “Imperial fora”—dubbed by at least one ancient writer as “a construction unique under the heavens” (Amm. Marc. 16.10.15). Fora is the Latin plural of forum—meaning a public, urban square for civic and ritual business. A series of Imperial fora, beginning with Iulius Caesar, had been built adjacent to the earlier Roman Forum by a series of emperors. The Forum of Trajan was inaugurated in 112 C.E., although construction may not have been complete, and was designed by the famed architect Apollodorus of Damascus.

Figrue \(\PageIndex{91}\): View from the Markets of Trajan of the remains of the eastern exedra and the eastern portico of the main square of the Forum of Trajan, looking toward the Basilica Ulpia (in the upper left) (photo, CC BY-SA 3.0)
The Forum of Trajan is elegant—it is rife with signs of top-level architecture and decoration. All of the structures, save the two libraries (which were built of brick), were built of stone. There is a great deal of exotic, imported marble and many statues, including gilded examples. The forum was composed of a main square (measuring c. 200 x 120 meters) that was flanked by porticoes (an extended, roofed colonnade), as well as by exedrae (semicircular, recessed spaces) on the eastern (above) and western sides.
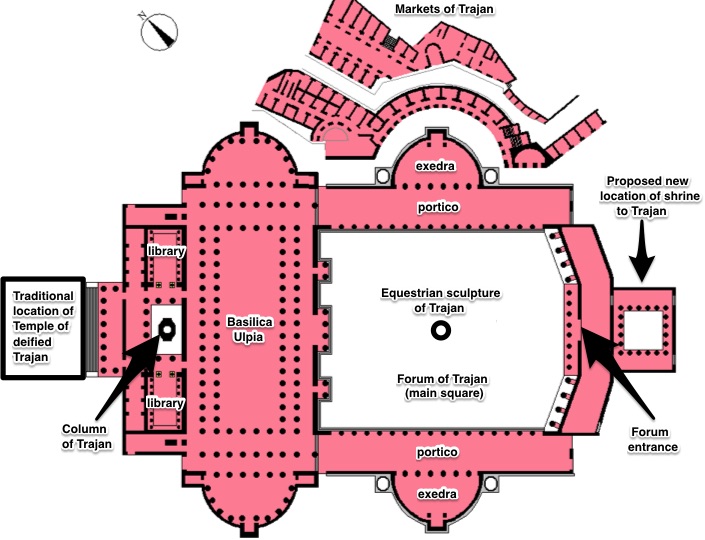
A contested element of the reconstruction of the forum complex is a temple dedicated to the deified Trajan (the deceased emperor had been declared a god). Traditional reconstructions place this temple behind the column, although a recent reconstruction favored by Dr. Roberto Meneghini does not agree with this conjecture, instead preferring to place a shrine to the deified Trajan at the southern end of the forum abutting the retaining wall of the neighboring Forum of Augustus. Scholars continue to debate the nature and position of this temple.
The main structure at the center of the forum complex is the massive Basilica Ulpia, and beside that stood two libraries that flanked the Column of Trajan, an honorific monument bearing an elaborate program of sculpted relief.
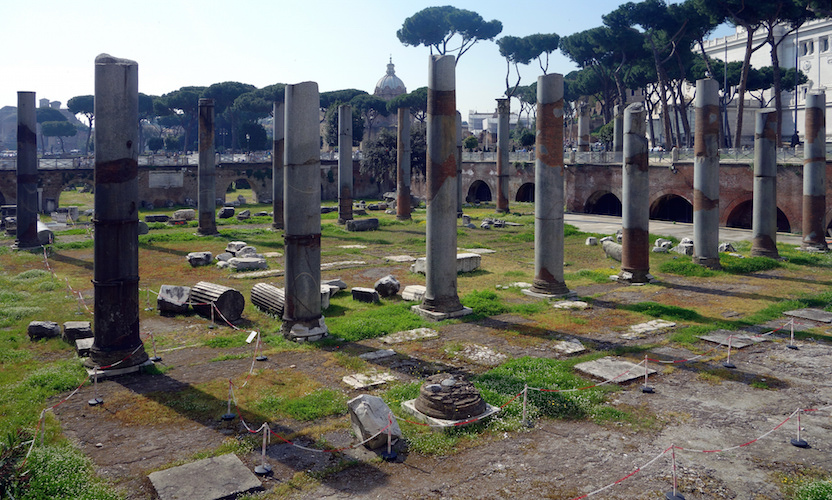
Paved in white marble: The forum square (Area Fori)
The main square of the forum was once a vast space, screened by architecture on all sides and paved in white marble. Several rows of trees, and perhaps rows of statues, ran parallel to the porticoes. Entry to the forum square was from the south, by way of a triumphal arch surmounted by a statue of Trajan riding in a triumphal chariot. Although the arch itself is no longer extant, it is depicted on a coin issued c. 112-115 C.E. (below).

The forum square (116 x 95 meters) has an overriding martial theme, reminding viewers and visitors that the forum was constructed from the proceeds (manubiae) of Trajan’s successful military campaigns against the Dacians (101–102, 105–106 C.E.). The porticoes were decorated with statuary and military standards (official emblems of the legions), as described by the ancient author Aulus Gellius: “All along the roof of the colonnades of the forum of Trajan gilded statues of horses and representations of military standards are placed, and underneath is written Ex manubiis [from the spoils of war] …” (Attic Nights 13.25.1).
The decorative program also included statues of captured Dacian prisoners (left) and, it seems, statues of notable Roman statesmen and generals that were set in the intercolumnar spaces of the porticoes.

At the center of the Forum square stood a bronze equestrian statue of Trajan, the Equus Traiani. While the statue itself does not survive, the occasion of a visit to Rome by Constantius II (in 357 C.E.) preserves a mention of the famous equestrian: “So he [Constantius II] abandoned all hope of attempting anything like it, and declared that he would and could imitate simply Trajan’s horse, which stands in the middle of the court with the emperor on its back.” (Ammianus Marcellinus 16.10.15) We also see the equestrian statue depicted on a silver denarius struck at Rome c. 112-114/5 C.E. (below).

The massive Basilica Ulpia
As an architectural type, the basilica is uniquely Roman and served various civic and juridical purposes. The habit of planners from the first century B.C.E. onwards had been to prefer to use the basilica as a framing device, so as to have it communicate with the flanks of a forum square. We see this in many cases, although with some variation. In the case of the Forum of Trajan the massive and monumental Basilica Ulpia is constructed at the northern edge of the open courtyard. It thus serves to bisect the complex, with the portico-lined courtyard lying to its east and the libraries and the Column of Trajan to its west.
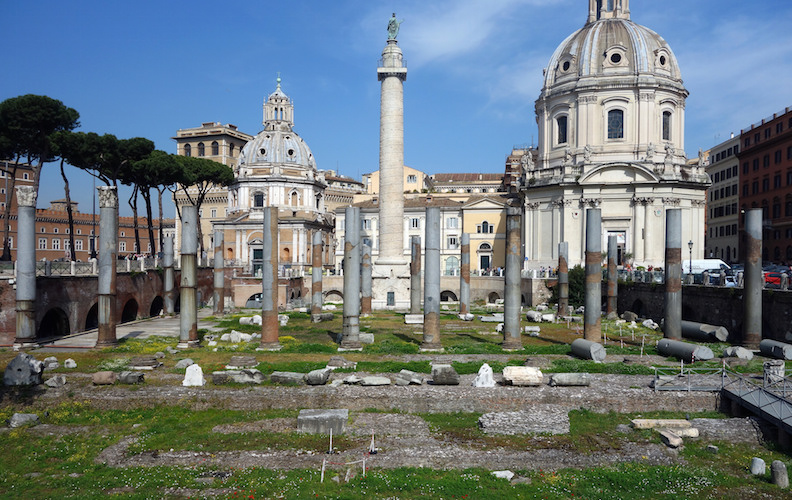
The basilica is massive—its overall length is some 169 meters and the interior nave is 25 meters wide. It is apsidal at both ends, with a raised central floor, and the main hall has a double surround of columns (96 in total) that were probably of white or yellow marble, in the Corinthian order. The basilica was also famous in antiquity for its gilded bronze roof tiles, as commented on by Pausanias, who remarked that the building was “worth seeing not only for its general beauty but especially for its roof made of bronze” (Description of Greece 5.12.6).
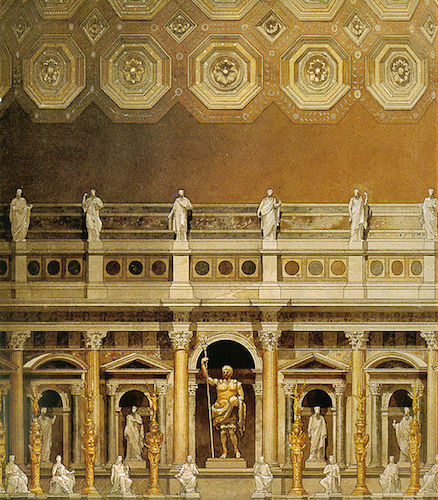
The Markets of Trajan (dedicated c. 110 C.E.)
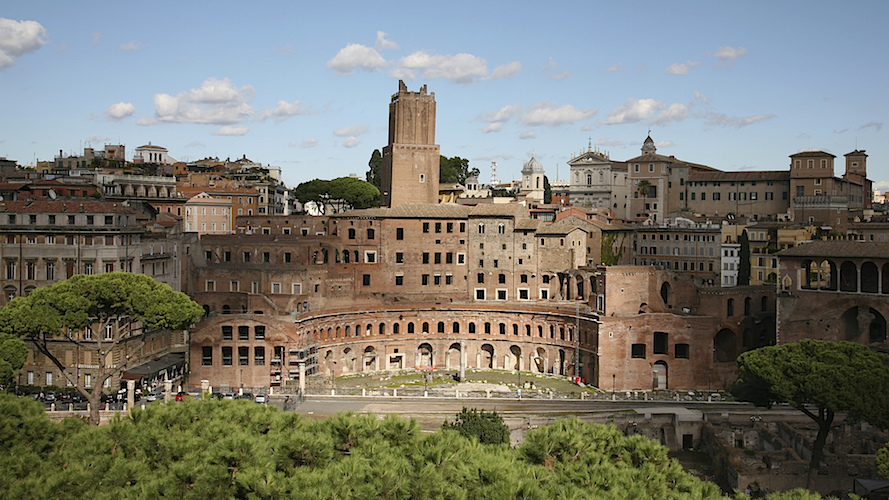
Adjacent to the Forum of Trajan is a separate architectural complex attributed to Trajan that is commonly referred to as the Markets of Trajan. This multi-level commercial complex was built against the flank of the Quirinal Hill which had to be excavated for the purpose. The complex of the markets takes its planning cue from the eastern hemicycle of the Forum of Trajan. The ruins of the markets today preserve 170 rooms and the complex covers a space of approximately 110 by 150 meters; its walls stood to 35 meters above the level of the pavement of the Forum of Trajan. The original extension is hard to ascertain, based in part upon subsequent re-use and construction in the Medieval period (and later). The archaeologist Corrado Ricci (1858-1934) cleared the ruins in the twentieth century, but the markets themselves have received comparatively less attention than the adjacent forum.
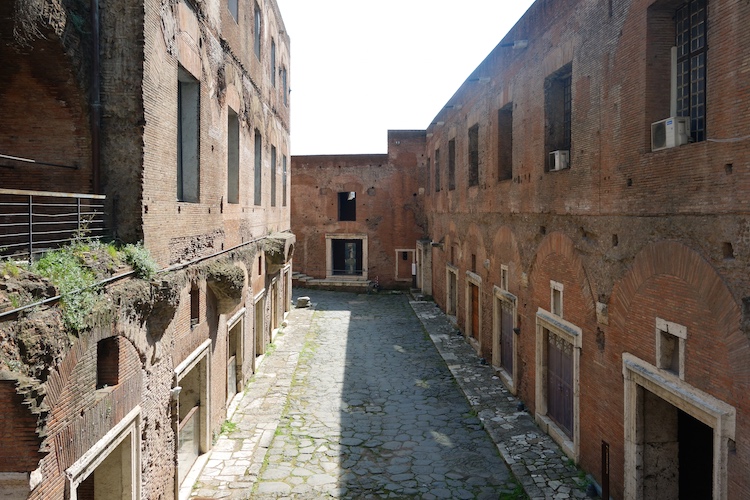
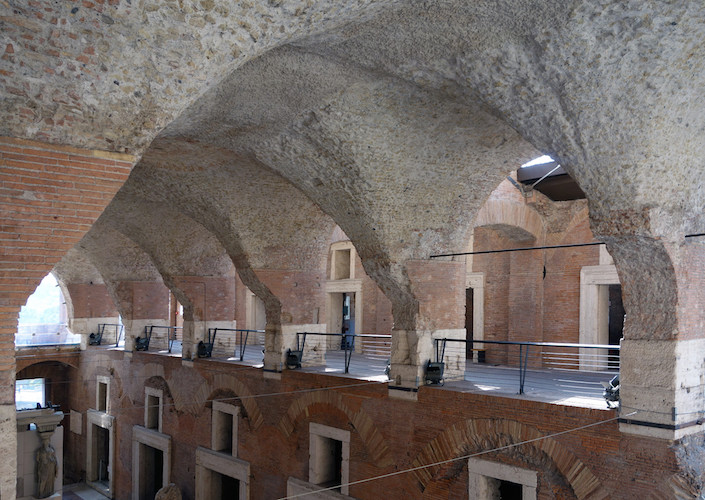
The great, vaulted market hall (above) is an ambitious and brilliant design—just as with the rest of the complex, reflecting the skills of the designer / architect who executed the project. The medieval Militia Tower (Torre delle Milizie ) (12th century) and the now-demolished convent of Santa Caterina a Magnanapoli utilized portions of the structure of the market’s buildings.

The architect – Apollodorus of Damascus
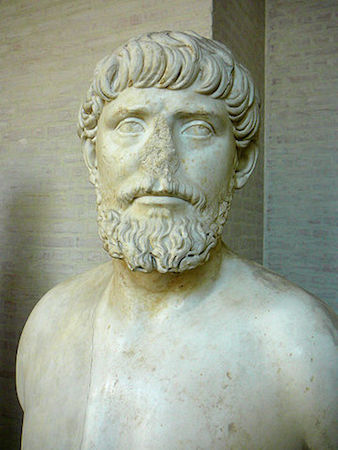
Apollodorus of Damascus was a military engineer and architect who was active during the first quarter of the second century C.E. He accompanied the emperor Trajan on his campaigns in Dacia and is famous for building a bridge across the Danube river that was both described by ancient authors and depicted in art. The relief from the Column of Trajan depicts the bridge in the background (see below). Built c. 105 C.E., the segmental arch bridge was the first across the lower Danube and allowed Roman soldiers to cross the river easily. Apollodorus, who is described as “the master-builder of the whole work” is credited with the project (Procopius, Buildings, 4.6.11-14; tr. H.B. Dewing). Upon return from the Dacian Wars, Apollodorus is thought to have been the architect behind the project that produced the Forum and Column of Trajan, as well as the adjacent markets. A textual tradition is preserved by Cassius Dio that has Apollodorus running afoul of (and being executed by) Hadrian, Trajan’s successor, although it is unclear whether credence should be given to this story (Cassius Dio, Roman History, 69.4; tr. Cary).
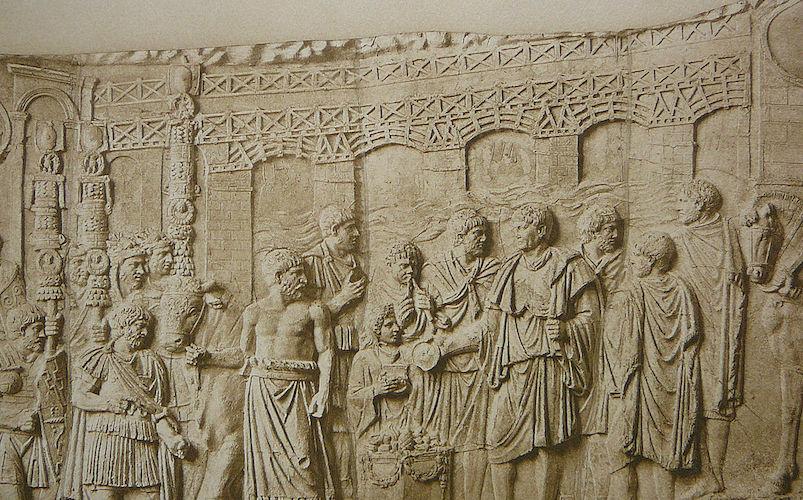
Significance of the “construction unique under the heavens”
The Forum of Trajan earned a great deal of praise in antiquity—and it has been the focus of scholarly study perhaps since 1536 when Pope Paul III ordered the first clearing of the area around the base of the Column of Trajan. Paul III would then protect the column itself in 1546 by appointing a caretaker to look after it. The seventeenth and eighteenth centuries saw various artists and architects produce renderings and plans of the forum and its monuments. Among the most famous of these are those of Dosio (c. 1569) and Etiénne Du Pérac (1575). In terms of public architecture in Imperial Rome, the Forum of Trajan complex is a crowning achievement in its vast monumentality. The execution of its sophisticated and elegant design surpassed all of its predecessors in the complex of forum spaces in the city. The value of vast public spaces in the city of Rome cannot be underestimated. For the average city dwellers accustomed to narrow, dim, crowded streets the soaring, the gleaming open space of the forum, bounded by elaborate architecture and sculpture, would have had a powerful psychological effect. The fact that the monuments glorified a revered leader also served to create and reinforce important ideological messages among the Romans. Overall the role of public architecture in the Roman city, and the Roman consciousness, is an important reminder of the ways in which Romans used built space to establish and perpetuate messages about identity and ideology.
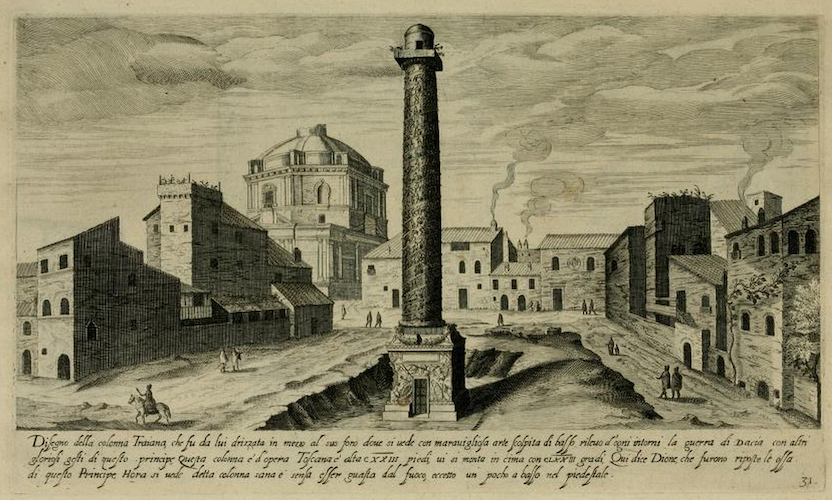
The enduring ruins, in this case cleared initially by the excavations sponsored by the Fascist regime of Benito Mussolini, stand as strong, and stark, reminders of these Roman realities. Modern viewers still extract and reinforce ideas about identity based on looking at and visiting the ruins. Even with these ruins we still come away with an idea about Trajan’s greatness and his martial accomplishments. We might, then, judge the architectural program to be a great success—so successful that a great many of our own public monuments still operate on the basis of conventions established in antiquity.
Additional resources:
Forum of Trajan, Rome Reborn (Dr. Bernard Frischer)
J. C. Anderson, Historical Topography of the Imperial Fora (Brussels: Latomus, 1984).
R. Chenault, “Statues of Senators in the Forum of Trajan and the Roman Forum in Late Antiquity,” The Journal of Roman Studies, vol. 102 (2012), pp. 103-132.
P. Gros, L’architecture romaine du début du 3e siècle av. J.-C. à la fin du Haut-Empire 1. Les monuments publics (Paris: Picard, 1996).
L. Lancaster, “Building Trajan’s Markets,” American Journal of Archaeology 102.2 (Apr., 1998), pp. 283-308.
L. Lancaster, “Building Trajan’s Markets 2: The Construction Process,” American Journal of Archaeology 104.4 (Oct., 2000), pp. 755-785.
R. Leone, et al. Fori imperiali: demolizione e scavi: fotografie, 1924-1940 (Milan: Electa, 2007).
W. L. MacDonald, The Architecture of the Roman Empire 2 vols. (New Haven : Yale University Press, 1982-1986).
R. Meneghini, L. Messa, and L. Ungaro, Il foro di Traiano (Rome: Fratelli Palombi, 1990).
R. Meneghini, Il Foro e i Mercati di Traiano: Roma (Rome: Istituto poligrafico e Zecca dello Stato, 1995).
J. E. Packer, K. L. Sarring, and R. M. Sheldon, “A New Excavation in Trajan’s Forum,” American Journal of Archaeology 87.2 (Apr., 1983), pp. 165-172.
J. E. Packer, “The West Library in the Forum of Trajan: The Architectural Problems and Some Solutions,” In Eius virtutis studiosi : classical and postclassical studies in memory of Frank Edward Brown (1908-1988) (Studies in the History of Art, Vol. 43, Symposium Papers XXII), edited by A. R. Scott and R. T. Scott, 420-444. (Washington D.C.: National Gallery of Art, 1993).
J. E. Packer, “Trajan’s Forum again: the Column and the Temple of Trajan in the master plan attributed to Apollodorus(?),” Journal of Roman Archaeology 7 (January 1994) pp 163-182.
J. E. Packer, “Report from Rome: The Imperial Fora, a Retrospective,”American Journal of Archaeology 101.2 (April 1997), pp. 307-330.
J. E. Packer, The Forum of Trajan in Rome: a study of the monuments. 2 v. (Berkeley: University of California Press, 1997).
J. E. Packer, The Forum of Trajan in Rome: a study of the monuments in brief (Berkeley: University of California Press, 2001).
J. E. Packer and J. Burge, “Templum Divi Traiani Parthici et Plotinae: a debate with R. Meneghini,” Journal of Roman Archaeology (January 2003) pp. 103-136.
Platner, S. B. and T. Ashby. 1929. “Forum Traiani.” In A Topographical Dictionary of Ancient Rome (Oxford: Clarendon Press) (Perseus Project)
L. Ungaro et al. The Museum of the Imperial Forums in Trajan’s market (Milan: Electa, 2007).
P. H. von Blanckenhagen, “The Imperial Fora,” Journal of the Society of Architectural Historians 13.4 (Dec., 1954), pp. 21-26.
A. Uggeri, Della Basilica Vlpia nel Foro traiano: istoria e ristaurazione agli amanti delle antichita romane (Rome, 1830) (viewable online via Arachne)
M. Waelkens, “From a Phrygian Quarry: The Provenance of the Statues of the Dacian Prisoners in Trajan’s Forum at Rome,” American Journal of Archaeology 89.4 (Oct., 1985) pp. 641-653.
G. Wightman, “The Imperial Fora of Rome: Some Design Considerations,” Journal of the Society of Architectural Historians 56.1 (March 1997) pp. 64-88.
SmartHistory images for teaching and learning:
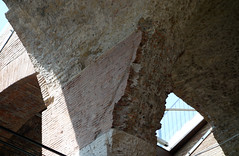
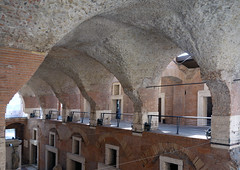
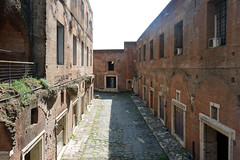
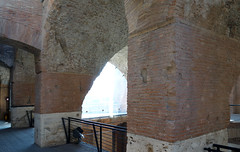
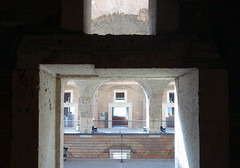
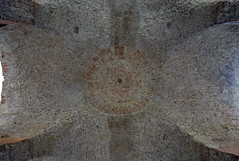
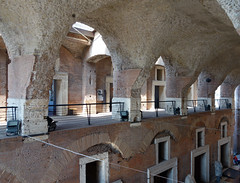
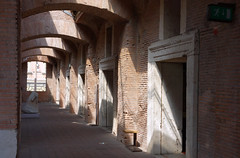
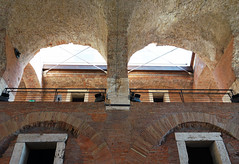
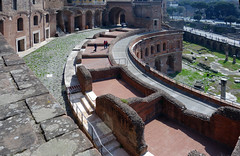
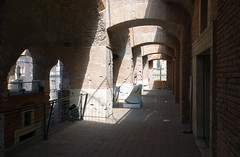

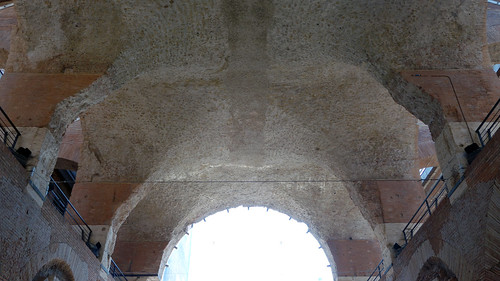
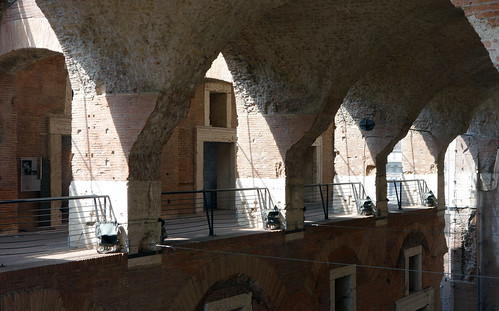
Column of Trajan
Trajan expanded the Roman Empire to its greatest extent, celebrating his victories with this monumental column.
Video \(\PageIndex{13}\): Column of Trajan, Carrara marble, completed 113 C.E., Rome. Dedicated to Emperor Trajan (Marcus Ulpius Nerva Traianus b. 53 , d. 117 C.E.) in honor of his victory over Dacia (now Romania) 101-02 and 105-06 C.E.
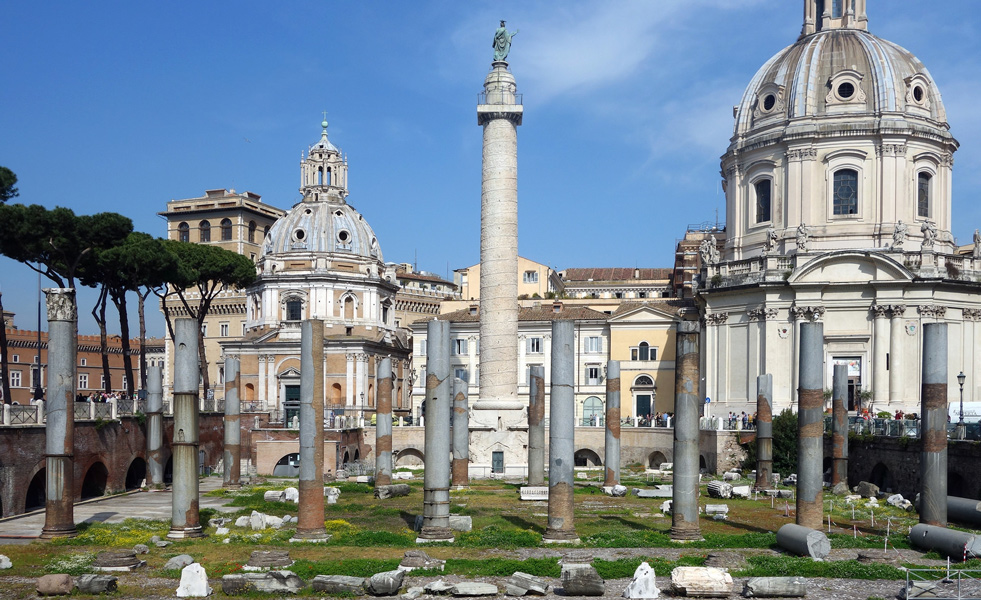
The Triumph
The Triumph was a riotous military ritual celebrated by the Romans over the course of centuries—whenever their commander had won a spectacular victory. On the appointed day (or days) the city would be overflowing with crowds, pageantry, spoils, prisoners, depictions and souvenirs of foreign lands—but then, just as quickly as it began, the glorious tumult was over. The spectacles and the echoes of glory entrusted to the memory of those who had witnessed the event. Was the parade and its giant city-wide party enough to commemorate the glorious deeds of Rome’s armies? Or should a more permanent form of commemoration be adopted? Being pragmatists, the Romans enlisted both means of commemoration—the ephemeral and the permanent. The Column of Trajan (dedicated in May of 113 C.E.) might be the crowning example of the inborn need to commemorate—in more permanent form—historical deeds that dominates the psyche of Roman art and artists.
Returning from Dacia triumphant—100 days of celebrations
The emperor Trajan, who reigned from 98 – 117 C.E., fought a series of campaigns known as the Dacian Wars. Dacia (modern Romania), was seen as a troublesome neighbor by the Romans and the Dacians were seen to pose a threat to the province of Moesia, along the Danube frontier. In addition Dacia was rich in natural resources (including gold), that were attractive to the Romans. The first campaign saw Trajan defeat the Dacian leader Decebalus in 101 C.E., after which the Dacians sought terms from the Romans. Renewed Dacian hostilities brought about the second Dacian War that concluded in 106 C.E. Trajan’s victory was a substantial one—he declared over 100 days of official celebrations and the Romans exploited Dacia’s natural wealth, while incorporating Dacia as an imperial province.
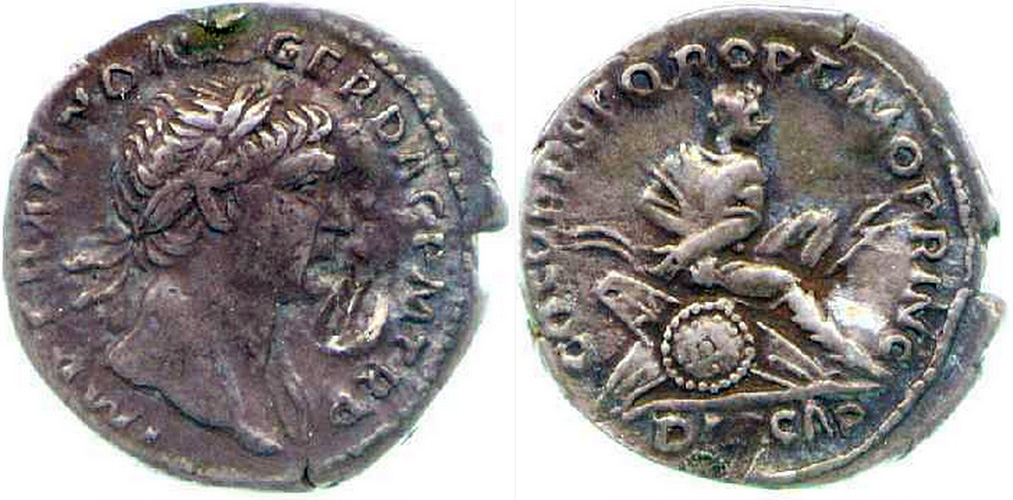
After the first Dacian war Trajan earned the honorary epithet “Dacicus Maximus” (greatest Dacian) and a victory monument known as the Tropaeum Traiani (Trophy of Trajan) was built at Civitas Tropaensium (modern Adamclisi, Romania). Coins issued during Trajan’s reign (as in the image above) depicted the defeated Dacia.
Iconography and themes
The iconographic scheme of the column illustrates Trajan’s wars in Dacia. The lower half of the column corresponds to the first Dacian War (c. 101-102 C.E.), while the top half depicts the second Dacian War (c. 105-106 C.E.). The first narrative event shows Roman soldiers marching off to Dacia, while the final sequence of events portrays the suicide of the enemy leader, Decebalus, and the mopping up of Dacian prisoners by the Romans.

The execution of the frieze is meticulous and the level of detail achieved is astonishing. While the column does not carry applied paint now, many scholars believe the frieze was initially painted. The sculptors took great care to provide settings for the scenes, including natural backgrounds, and mixed perspectival views to offer the maximum level of detail. Sometimes multiple perspectives are evident within a single scene. The overall, unifying theme is that of the Roman military campaigns in Dacia, but the details reveal additional, more subtle narrative threads.
One of the clear themes is the triumph of civilization (represented by the Romans) over its antithesis, the barbarian state (represented here by the Dacians). The Romans are orderly and uniform, the Dacians less so. The Romans are clean shaven, the Dacians are shaggy. The Romans avoid leggings, the Dacians wear leggings (like all good barbarians did—at least those depicted by the Romans).

Combat scenes are frequent in the frieze. The detailed rendering provides a nearly unparalleled visual resource for studying the iconography of the Roman military, as well as for studying the actual equipment, weapons, and tactics. There is clear ethnic typing as well, as the Roman soldiers cannot be confused for Dacian soldiers, and vice versa.
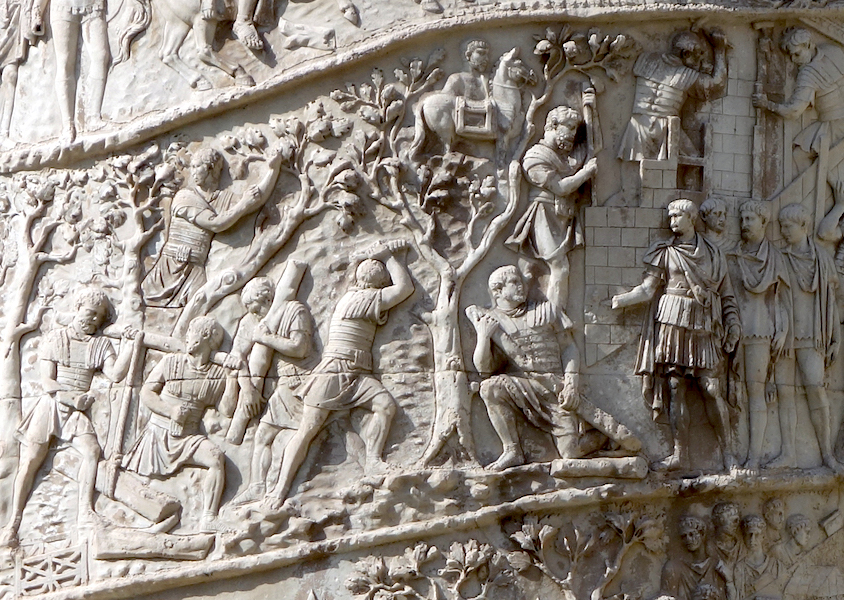
The viewer also sees the Roman army doing other chores while not fighting. One notable activity is building. In numerous scenes the soldiers may be seen building and fortifying camps. All of the Roman edifices depicted are solid, regular, and well designed—in stark contrast to the humble buildings of the Dacian world. Roman propaganda at work.
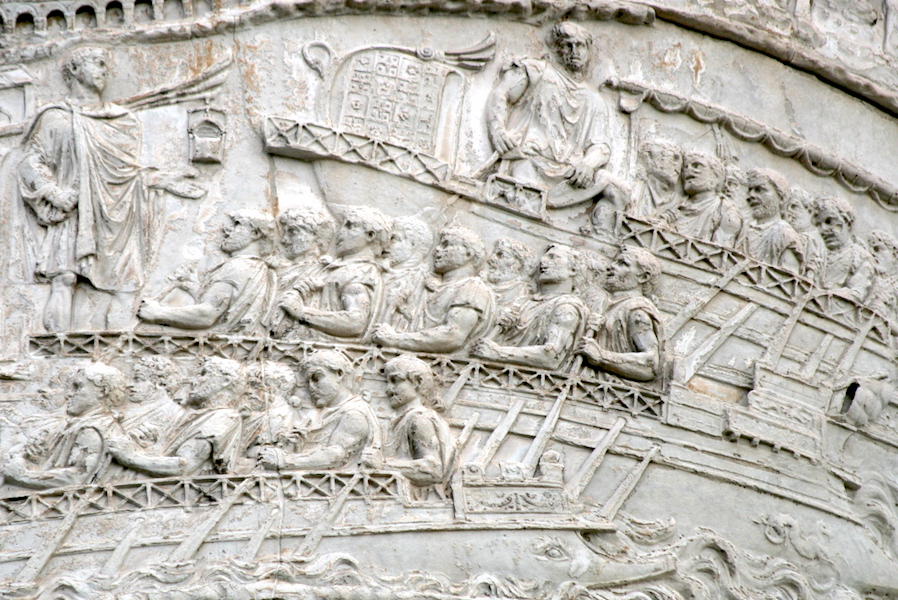
The emperor Trajan figures prominently in the frieze. Each time he appears, his position is commanding and the iconographic focus on his person is made clear. We see Trajan in various scenarios, including addressing his troops (ad locutio) and performing sacrifices. The fact that the figures in the scenes are focused on the figure of the emperor helps to draw the viewer’s attention to him.
The base of the column eventually served as a tomb for Trajan’s ashes. He died while returning from foreign campaigns in 117 C.E. and was granted this unusual honor, in keeping with the estimation of the Roman people who deemed him optimus princeps or “the best first citizen”.
Specifications of the Column and construction

The column itself is made from fine-grained Luna marble and stands to a height of 38.4 meters (c. 98 feet) atop a tall pedestal. The shaft of the column is composed of 19 drums of marble measuring c. 3.7 meters (11 feet) in diameter, weighing a total of c. 1,110 tons. The topmost drum weighs some 53 tons. A spiral staircase of 185 steps leads to the viewing platform atop the column. The helical sculptural frieze measures 190 meters in length (c. 625 feet) and wraps around the column 23 times. A total of 2,662 figures appear in the 155 scenes of the frieze, with Trajan himself featured in 58 scenes.
The construction of the Column of Trajan was a complex exercise of architectural design and engineering. As reconstructed by Lynne Lancaster, the execution of the column itself was an immense engineering challenge that required complex lifting devices and, no doubt, careful planning to execute successfully. Materials had to be acquired and transported to Rome, some across long distances. With the appropriate technology in place, the adept Roman architects could carry out the project. The successful completion of the column demonstrates the complex tasks that Roman architects could successfully complete.
Significance and influence
The Column of Trajan may be contextualized in a long line of Roman victory monuments, some of which honored specific military victories and thus may be termed “triumphal monuments” and others that generally honor a public career and are thus “honorific monuments”. Among the earliest examples of such permanent monuments at Rome is the rostrate column (column rostrata) that was erected in honor of a naval victory celebrated by Caius Duilius after the battle of Mylae in 260 B.C.E. (this column does not survive). During the Republican period, a rich tradition of celebratory monuments developed, best known through the fornices (honorific arches) and triumphal arches. This tradition was continued in the imperial period, with both triumphal and honorific arches being erected at Rome and in the the provinces.
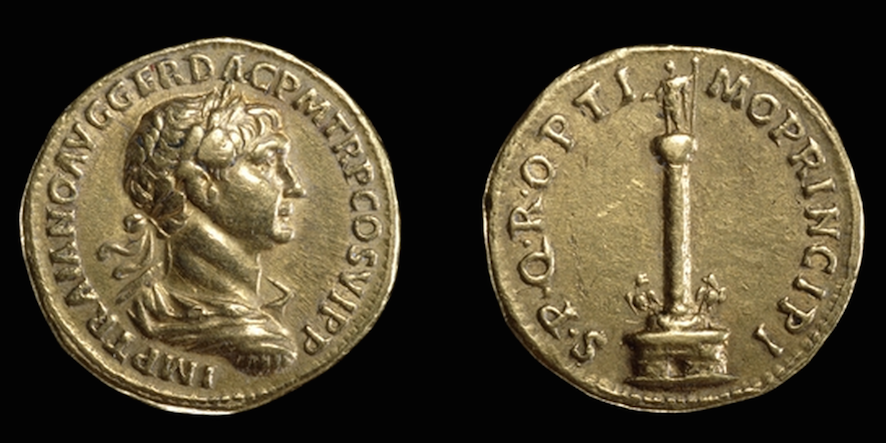
The idea of the honorific column was carried forward by other victorious leaders—both in the ancient and modern eras. In the Roman world immediate, derivative monuments that draw inspiration from the Column of Trajan include the Column of Marcus Aurelius (c. 193 C.E.) in Rome’s Piazza Colonna, as well as monuments like the now-lost Column of Arcadius (c. 401 C.E.) and the Column of Justinian at Constantinople (c. 543 C.E.). The idea of the narrative frieze applied to the Column of Trajan proved influential in these other instances.
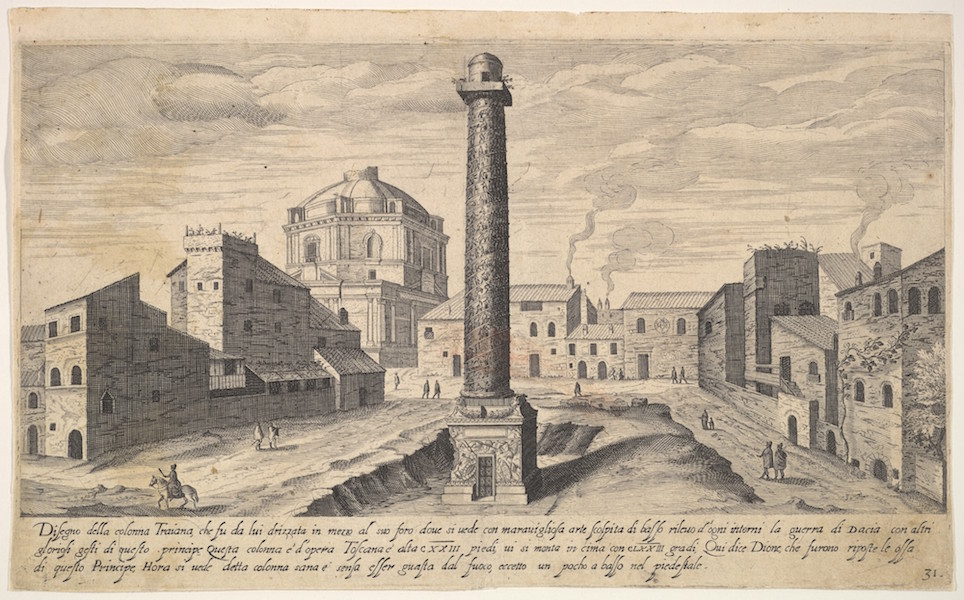
Honorific or triumphal columns inspired by that of Trajan were also created in honor of more recent victories. The column honoring Admiral Horatio Nelson in London’s Trafalgar Square (c. 1843) draws on the Roman tradition that included the Column of Trajan along with earlier, Republican monuments like the columna rostrata of Caius Duilius. The column dedicated to Napoleon I erected in the Place Vendôme in Paris (c. 1810) and the Washington Monument of Baltimore, Maryland (1829) both were directly inspired by the Column of Trajan.
Additional Resources:
Trajan’s Column in Rome, from Prof. R. Ulrich, Dartmouth College
National Geographic Society – Column of Trajan
Wikimedia Commons – Cichorius Plates
M. Beckmann, “The “Columnae Coc(h)lides” of Trajan and Marcus Aurelius,” Phoenix 56.3/4 (Autumn – Winter, 2002) pp. 348-357.
F. Coarelli et al., The Column of Trajan (Rome: German Archaeological Institute, 2000).
A. Curry, “A War Diary Soars Over Rome,” National Geographic (2015)
G. A. T. Davies, “Topography and the Trajan Column.” Journal of Roman Studies 10 (1920), pp. 1-28.
G. A. T. Davies, “Trajan’s First Dacian War,” Journal of Roman Studies 7 (1917), pp. 74-97.
P. Davies, “The Politics of Perpetuation: Trajan’s Column and the Art of Commemoration,” American Journal of Archaeology 101.1 (1997), pp. 41-65.
M. Henig, ed., Architecture and Architectural Sculpture in the Roman Empire (Oxford: Oxford University Committee for Archaeology : Distributed by Oxbow Books, 1990).
T. Hölscher, The Language of Images in Roman Art, translated by A. Snodgrass and Annemarie Künzl-Snodgrass (Cambridge: Cambridge University Press, 2004).
N. Kampen, “Looking at Gender: The Column of Trajan and Roman Historical Relief,” in Domna Stanton and Abigail Stewart, eds. Feminisms in the Academy (Ann Arbor 1995), pp. 46-73.
G. M. Koeppel, “Official State Reliefs of the City of Rome in the Imperial Age. A Bibliography,” Aufstieg und Niedergang der römischen Welt II,12,1 (1982), pp. 477-506.
G. M. Koeppel, “Die historischen Reliefs der römischen Kaiserzeit VIII, Der Fries der Trajanssäule in Rom, Teil 1: Der Erste Dakische Krieg, Szenen I-LXXVIII,” Bonner Jahrbücher (1991) 191, pp. 135-197.
G. M. Koeppel, “Die historischen Reliefs der römischen Kaiserzeit IX, Der Fries der Trajanssäule in Rom, Teil 2: Der Zweite Dakische Krieg, Szenen LXXXIX-CLV,” Bonner Jahrbücher 192 (1992), pp. 61-121.
G. M. Koeppel, “The Column of Trajan: Narrative Technique and the Image of the Emperor,” in Sage and emperor: Plutarch, Greek intellectuals, and Roman power in the time of Trajan (98-117 A.D.), edited by Philip A. Stadter and Luc Van der Stockt (Leuven: Leuven University Press, 2002), pp. 245-258.
Lynne Lancaster, “Building Trajan’s Column,” American Journal of Archaeology, 103.3 (Jul., 1999) pp. 419-439.
E. La Rocca, “Templum Traiani et columna cochlis,” Mitteilungen des Deutschen Archäologischen Instituts Römische Abteilung 111 (2004), pp. 193-238.
F. Lepper and S. Frere, Trajan’s Column: A New Edition of the Cichorius Plates (Gloucester U.K.: Alan Sutton, 1988).
S. Maffei, 1995. “Forum Traiani: Columna,” in Lexicon Topographicum Urbis Romae, vol. 2, edited by E.M. Steinby (Rome: Quasar, 1995), pp. 356-9.
C. G. Malacrino, “Immagini e narrazioni. La Colonna Traiana e le sue scene di cantiere,” in Storia e narrazione. Retorica, memoria, immagini edited by G. Guidarelli and C.G. Malacrino (Milan: B. Mondadori, 2005), pp. 101-34.
A. Mau, “Die Inschrift der Trajanssäule,” Mitteilungen des Deutschen Archäologischen Instituts, Römische Abteilung 22 (1907), pp. 187-97. [accessible via Google Books].
J. E. Packer, “Trajan’s Forum again: the Column and the Temple of Trajan in the master plan attributed at Apollodorus (?),” Journal of Roman Archaeology 7 (1994), pp. 163-82.
I. A. Richmond and M. Hassall, Trajan’s Army on Trajan’s Column ( London : British School at Rome, 1982).
L. Rossi and J.M.C. Toynbee, Trajan’s Column and the Dacian Wars (Ithaca: Cornell University Press, 1971).
E. Togo Salmon, “Trajan’s Conquest of Dacia,” Transactions and Proceedings of the American Philological Association 67 (1936), pp. 83-105.
S. Settis et al., La Colonna Traiana (Turin: G. Einaudi, 1988).
H. Stuart-Jones, “The Historical Interpretation of the Reliefs of Trajan’s Column,” Papers of the British School at Rome 5 (1910), pp. 433-59.
E. Wolfram Thill, “Civilization under Construction: Depictions of Architecture on the Column of Trajan,” American Journal of Archaeology 114.1 (Jan., 2010), pp. 27-43.
M. Wilson Jones, “One Hundred Feet and a Spiral Stair: Designing Trajan’s Column,” Journal of Roman Archaeology 6 (1993) 23-38.
M. Wilson Jones, “Trajan’s Column,” chapter 8 in Principles of Roman Architecture (New Haven: Yale University Press, 2000) pp. 161-176.
SmartHistory images for teaching and learning:
