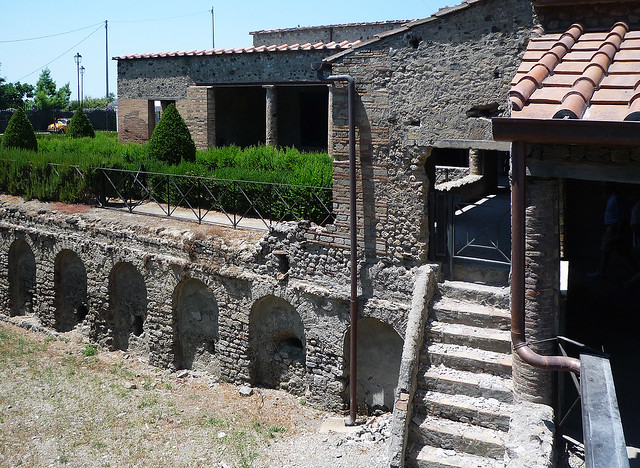13.2.8: Ancient Rome I
- Last updated
- Save as PDF
- Page ID
- 88679
Ancient Rome
Julius Caesar, the Colosseum, and the birth of Christianity—all roads lead to Rome.
753 B.C.E. - 410 C.E.
Beginner’s guide: Ancient Rome
Roman art spans almost 1,000 years and three continents from Europe into Africa and Asia.
753 B.C.E. - 410 C.E.
The mythic founding of the Roman Republic is supposed to have happened in 509 B.C.E. when the last Etruscan king was overthrown. Augustus’s rise to power in 27 B.C.E. signaled the end of the Roman Republic and the formation of the Empire. Gods and religions from other parts of the empire made their way to Rome’s capital including the Egyptian goddess Isis, the Persian god Mithras, and ultimately—Christianity.
Introduction to ancient Rome
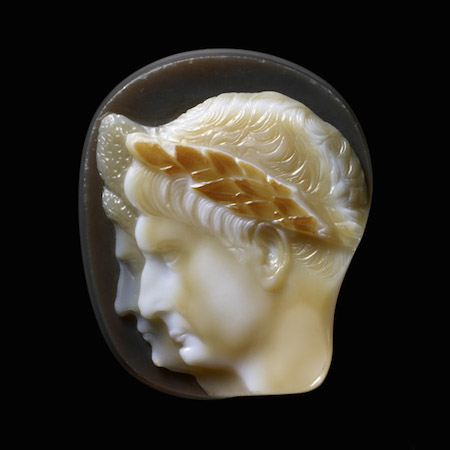
From a republic to an empire
Legend has it that Rome was founded in 753 B.C.E. by Romulus, its first king. In 509 B.C.E. Rome became a republic ruled by the Senate (wealthy landowners and elders) and the Roman people. During the 450 years of the republic Rome conquered the rest of Italy and then expanded into France, Spain, Turkey, North Africa and Greece.
Rome became very Greek influenced or “Hellenized,” and the city was filled with Greek architecture, literature, statues, wall-paintings, mosaics, pottery and glass. But with Greek culture came Greek gold, and generals and senators fought over this new wealth. The Republic collapsed in civil war and the Roman empire began.
In 31 B.C.E. Octavian, the adopted son of Julius Caesar, defeated Cleopatra and Mark Antony at Actium. This brought the last civil war of the republic to an end. Although it was hoped by many that the republic could be restored, it soon became clear that a new political system was forming: the emperor became the focus of the empire and its people. Although, in theory, Augustus (as Octavian became known) was only the first citizen and ruled by consent of the Senate, he was in fact the empire’s supreme authority. As emperor he could pass his powers to the heir he decreed and was a king in all but name.
The empire, as it could now be called, enjoyed unparalleled prosperity as the network of cities boomed, and goods, people and ideas moved freely by land and sea. Many of the masterpieces associated with Roman art, such as the mosaics and wall paintings of Pompeii, gold and silver tableware, and glass, including the Portland Vase, were created in this period. The empire ushered in an economic and social revolution that changed the face of the Roman world: service to the empire and the emperor, not just birth and social status, became the key to advancement.
Successive emperors, such as Tiberius and Claudius, expanded Rome’s territory. By the time of the emperor Trajan, in the late first century C.E., the Roman empire, with about fifty million inhabitants, encompassed the whole of the Mediterranean, Britain, much of northern and central Europe and the Near East.
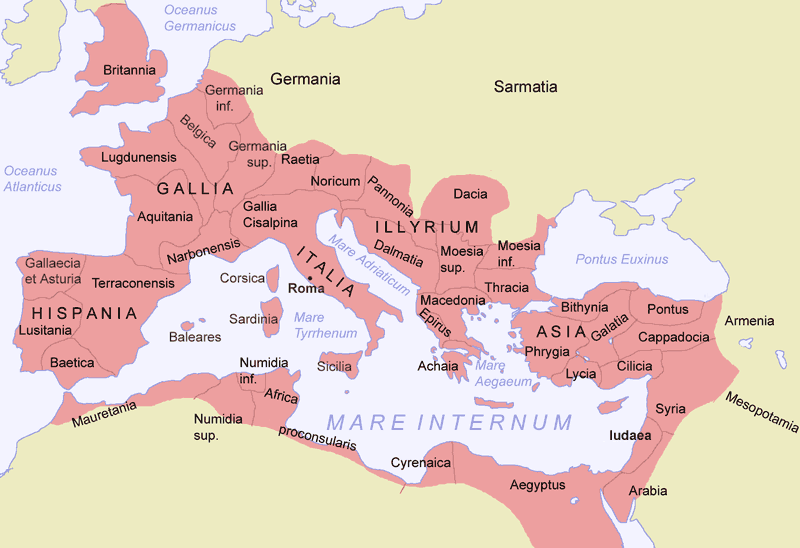
A vast empire
Starting with Augustus in 27 B.C.E., the emperors ruled for five hundred years. They expanded Rome’s territory and by about 200 C.E., their vast empire stretched from Syria to Spain and from Britain to Egypt. Networks of roads connected rich and vibrant cities, filled with beautiful public buildings. A shared Greco-Roman culture linked people, goods and ideas.
The imperial system of the Roman Empire depended heavily on the personality and standing of the emperor himself. The reigns of weak or unpopular emperors often ended in bloodshed at Rome and chaos throughout the empire as a whole. In the third century C.E. the very existence of the empire was threatened by a combination of economic crisis, weak and short-lived emperors and usurpers (and the violent civil wars between their rival supporting armies), and massive barbarian penetration into Roman territory.
Relative stability was re-established in the fourth century C.E., through the emperor Diocletian’s division of the empire. The empire was divided into eastern and western halves and then into more easily administered units. Although some later emperors such as Constantine ruled the whole empire, the division between east and west became more marked as time passed. Financial pressures, urban decline, underpaid troops and consequently overstretched frontiers – all of these finally caused the collapse of the western empire under waves of barbarian incursions in the early fifth century C.E. The last western emperor, Romulus Augustus, was deposed in 476 C.E., though the empire in the east, centered on Byzantium (Constantinople), continued until the fifteenth century.
© Trustees of the British Museum
Introduction to ancient Roman art
With the lands of Greece, Egypt, and beyond, Ancient Rome was a melting pot of cultures.
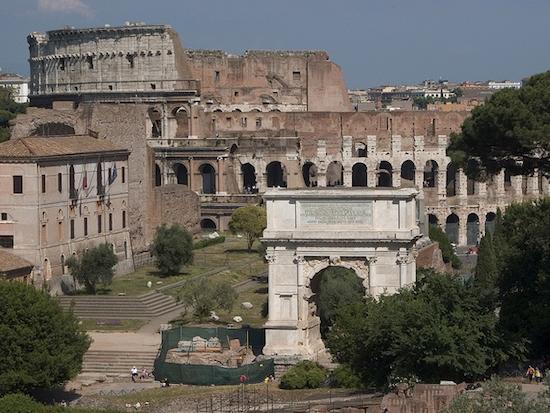
Roman art: when and where
Roman art is a very broad topic, spanning almost 1,000 years and three continents, from Europe into Africa and Asia. The first Roman art can be dated back to 509 B.C.E., with the legendary founding of the Roman Republic, and lasted until 330 C.E. (or much longer, if you include Byzantine art). Roman art also encompasses a broad spectrum of media including marble, painting, mosaic, gems, silver and bronze work, and terracottas, just to name a few. The city of Rome was a melting pot, and the Romans had no qualms about adapting artistic influences from the other Mediterranean cultures that surrounded and preceded them. For this reason it is common to see Greek, Etruscan and Egyptian influences throughout Roman art. This is not to say that all of Roman art is derivative, though, and one of the challenges for specialists is to define what is “Roman” about Roman art.
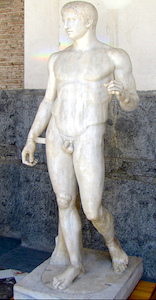
Greek art certainly had a powerful influence on Roman practice; the Roman poet Horace famously said that “Greece, the captive, took her savage victor captive,” meaning that Rome (though it conquered Greece) adapted much of Greece’s cultural and artistic heritage (as well as importing many of its most famous works). It is also true that many Romans commissioned versions of famous Greek works from earlier centuries; this is why we often have marble versions of lost Greek bronzes such as the Doryphoros by Polykleitos.
The Romans did not believe, as we do today, that to have a copy of an artwork was of any less value that to have the original. The copies, however, were more often variations rather than direct copies, and they had small changes made to them. The variations could be made with humor, taking the serious and somber element of Greek art and turning it on its head. So, for example, a famously gruesome Hellenistic sculpture of the satyr Marsyas being flayed was converted in a Roman dining room to a knife handle (currently in the National Archaeological Museum in Perugia). A knife was the very element that would have been used to flay the poor satyr, demonstrating not only the owner’s knowledge of Greek mythology and important statuary, but also a dark sense of humor. From the direct reporting of the Greeks to the utilitarian and humorous luxury item of a Roman enthusiast, Marsyas made quite the journey. But the Roman artist was not simply copying. He was also adapting in a conscious and brilliant way. It is precisely this ability to adapt, convert, combine elements and add a touch of humor that makes Roman art Roman.
Republican Rome
The mythic founding of the Roman Republic is supposed to have happened in 509 B.C.E., when the last Etruscan king, Tarquinius Superbus, was overthrown. During the Republican period, the Romans were governed by annually elected magistrates, the two consuls being the most important among them, and the Senate, which was the ruling body of the state. Eventually the system broke down and civil wars ensued between 100 and 42 B.C.E. The wars were finally brought to an end when Octavian (later called Augustus) defeated Mark Antony in the Battle of Actium in 31 B.C.E.
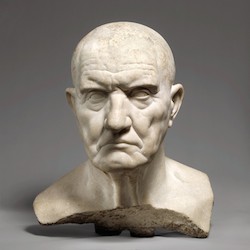
In the Republican period, art was produced in the service of the state, depicting public sacrifices or celebrating victorious military campaigns (like the Monument of Aemilius Paullus at Delphi). Portraiture extolled the communal goals of the Republic; hard work, age, wisdom, being a community leader and soldier. Patrons chose to have themselves represented with balding heads, large noses, and extra wrinkles, demonstrating that they had spent their lives working for the Republic as model citizens, flaunting their acquired wisdom with each furrow of the brow. We now call this portrait style veristic, referring to the hyper-naturalistic features that emphasize every flaw, creating portraits of individuals with personality and essence.
Imperial Rome
Augustus’s rise to power in Rome signaled the end of the Roman Republic and the formation of Imperial rule. Roman art was now put to the service of aggrandizing the ruler and his family. It was also meant to indicate shifts in leadership. The major periods in Imperial Roman art are named after individual rulers or major dynasties, they are:
Julio-Claudian (14-68 C.E.)
Flavian (69-98 C.E.)
Trajanic (98-117 C.E.)
Hadrianic (117-138 C.E.)
Antonine (138-193 C.E.)
Severan (193-235 C.E.)
Soldier Emperor (235-284 C.E.)
Tetrarchic (284-312 C.E.)
Constantinian (307-337 C.E.)
Imperial art often hearkened back to the Classical art of the past. “Classical”, or “Classicizing,” when used in reference to Roman art refers broadly to the influences of Greek art from the Classical and Hellenistic periods (480-31 B.C.E.). Classicizing elements include the smooth lines, elegant drapery, idealized nude bodies, highly naturalistic forms and balanced proportions that the Greeks had perfected over centuries of practice.
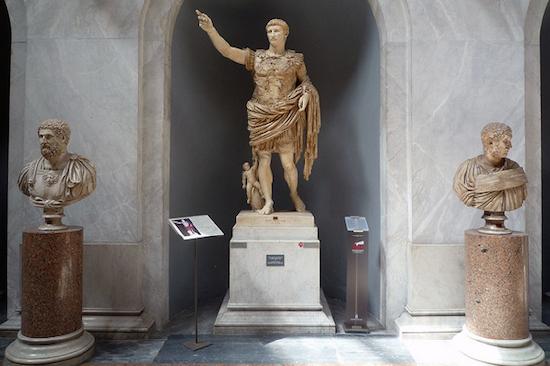
Augustus and the Julio-Claudian dynasty were particularly fond of adapting Classical elements into their art. The Augustus of Primaporta was made at the end of Augustus’s life, yet he is represented as youthful, idealized and strikingly handsome like a young athlete; all hallmarks of Classical art. The emperor Hadrian was known as a philhellene, or lover of all things Greek. The emperor himself began sporting a Greek “philosopher’s beard” in his official portraiture, unheard of before this time. Décor at his rambling Villa at Tivoli included mosaic copies of famous Greek paintings, such as Battle of the Centaurs and Wild Beasts by the legendary ancient Greek painter Zeuxis.
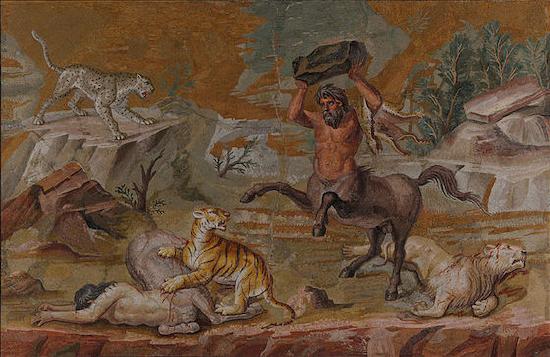
Later Imperial art moved away from earlier Classical influences, and Severan art signals the shift to art of Late Antiquity. The characteristics of Late Antique art include frontality, stiffness of pose and drapery, deeply drilled lines, less naturalism, squat proportions and lack of individualism. Important figures are often slightly larger or are placed above the rest of the crowd to denote importance.
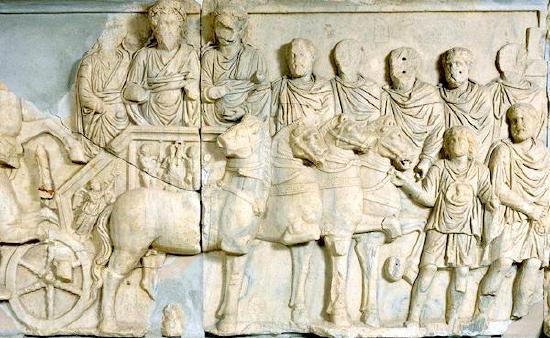
In relief panels from the Arch of Septimius Severus from Lepcis Magna, Septimius Severus and his sons, Caracalla and Geta ride in a chariot, marking them out from an otherwise uniform sea of repeating figures, all wearing the same stylized and flat drapery. There is little variation or individualism in the figures and they are all stiff and carved with deep, full lines. There is an ease to reading the work; Septimius is centrally located, between his sons and slightly taller; all the other figures direct the viewer’s eyes to him.
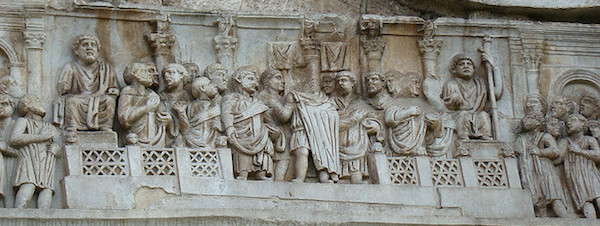
Constantinian art continued to integrate the elements of Late Antiquity that had been introduced in the Severan period, but they are now developed even further. For example, on the oratio relief panel on the Arch of Constantine, the figures are even more squat, frontally oriented, similar to one another, and there is a clear lack of naturalism. Again, the message is meant to be understood without hesitation: Constantine is in power.
Who made Roman art?
We don’t know much about who made Roman art. Artists certainly existed in antiquity but we know very little about them, especially during the Roman period, because of a lack of documentary evidence such as contracts or letters. What evidence we do have, such as Pliny the Elder’s Natural History, pays little attention to contemporary artists and often focuses more on the Greek artists of the past. As a result, scholars do not refer to specific artists but consider them generally, as a largely anonymous group.
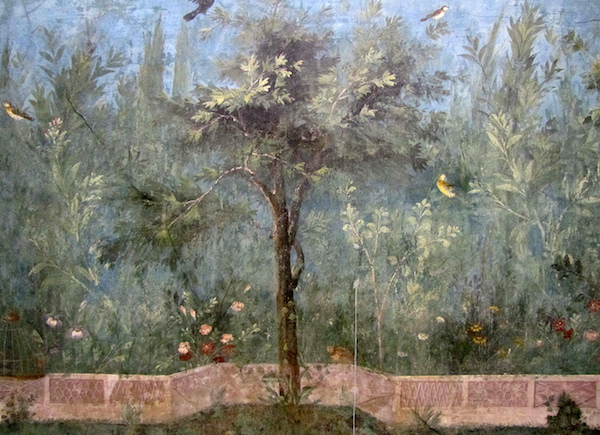
What did they make?
Roman art encompasses private art made for Roman homes as well as art in the public sphere. The elite Roman home provided an opportunity for the owner to display his wealth, taste and education to his visitors, dependents, and clients. Since Roman homes were regularly visited and were meant to be viewed, their decoration was of the utmost importance. Wall paintings, mosaics, and sculptural displays were all incorporated seamlessly with small luxury items such as bronze figurines and silver bowls. The subject matter ranged from busts of important ancestors to mythological and historical scenes, still lifes, and landscapes—all to create the idea of an erudite patron steeped in culture.
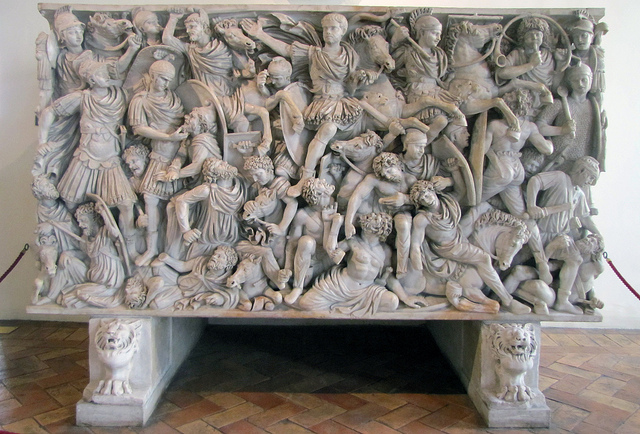
When Romans died, they left behind imagery that identified them as individuals. Funerary imagery often emphasized unique physical traits or trade, partners or favored deities. Roman funerary art spans several media and all periods and regions. It included portrait busts, wall reliefs set into working-class group tombs (like those at Ostia), and elite decorated tombs (like the Via delle Tombe at Pompeii). In addition, there were painted Faiyum portraits placed on mummies and sarcophagi. Because death touched all levels of society—men and women, emperors, elites, and freedmen—funerary art recorded the diverse experiences of the various peoples who lived in the Roman empire

The public sphere is filled with works commissioned by the emperors such as portraits of the imperial family or bath houses decorated with copies of important Classical statues. There are also commemorative works like the triumphal arches and columns that served a didactic as well as a celebratory function. The arches and columns (like the Arch of Titus or the Column of Trajan), marked victories, depicted war, and described military life. They also revealed foreign lands and enemies of the state. They could also depict an emperor’s successes in domestic and foreign policy rather than in war, such as Trajan’s Arch in Benevento. Religious art is also included in this category, such as the cult statues placed in Roman temples that stood in for the deities they represented, like Venus or Jupiter. Gods and religions from other parts of the empire also made their way to Rome’s capital including the Egyptian goddess Isis, the Persian god Mithras and ultimately Christianity. Each of these religions brought its own unique sets of imagery to inform proper worship and instruct their sect’s followers.
It can be difficult to pinpoint just what is Roman about Roman art, but it is the ability to adapt, to take in and to uniquely combine influences over centuries of practice that made Roman art distinct.
Additional resources:
Clarke, John R. Art in the Lives of Ordinary Romans: Visual Representation and Non-Elite Viewers in Italy, 100 B.C-A.D. 315. Los Angeles: University of California Press, 2003.
Kleiner, Fred S. A History of Roman Art. Belmont: Thomson Wadsworth, 2007.
Ramage, Nancy H., and Andrew Ramage. Roman Art: Romulus to Constantine. Fifth Edition. New Jersey: Prentice Hall, Inc., 2008.
Stewart, Peter. The Social History of Roman Art. New York: Cambridge University Press, 2008.
Zanker, Paul. Roman Art. Los Angeles: J. Paul Getty Museum, 2010.
SmartHistory images for teaching and learning:








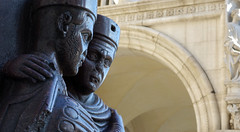
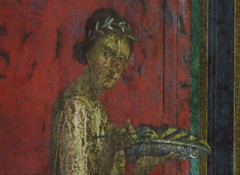


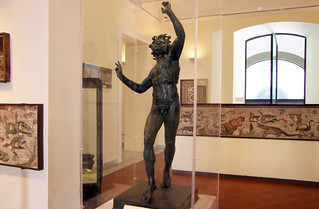
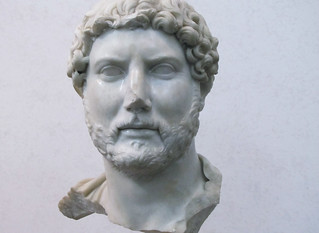
Ancient Rome
by DR. BERNARD FRISCHER and DR. STEVEN ZUCKER
Fly over a reconstruction of one of history’s greatest cities to experience Rome as the Romans knew it. This reconstruction is based on two decades of research and the input of dozens of specialists.
Video \(\PageIndex{1}\):
To learn more about the architecture seen in this video go to:
Arch of Constantine:
Arch of Titus
Basilica of Maxentius and Constantine
Roman Forum
Imperial Fora
Forum and column of Trajan
Pantheon
Colosseum
To learn more about Rome Reborn, visit
https://www.romereborn.org/
Speakers: Dr. Bernie Frischer and Dr. Steven Zucker
A project between SmartHistory and Rome Reborn – with Dr. Bernard Frischer
SmartHistory images for teaching and learning:
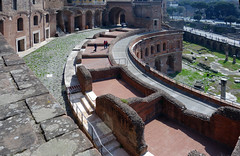
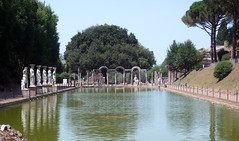


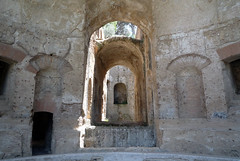
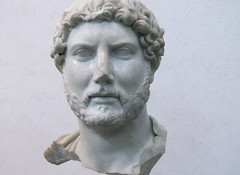



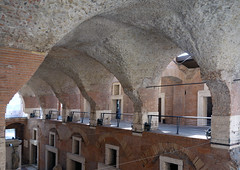
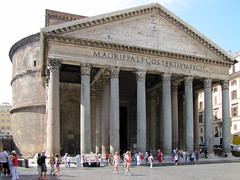

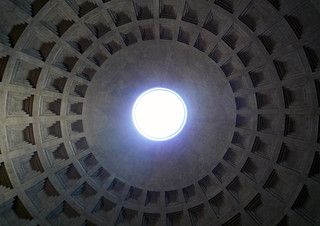
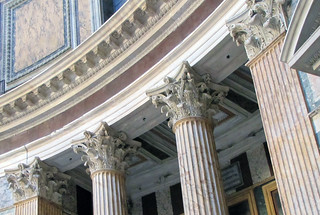
Rome’s history in four faces at The Met
by DR. JEFFREY A. BECKER and DR. BETH HARRIS
Realism, ideal beauty, and military might—explore the evolution of Roman portraits and political imagery.
Additional resources:
Marble portrait of the emperor Caracalla at The Metropolitan Museum of Art
Marble portrait bust of the emperor Gaius, known as Caligula at The Metropolitan Museum of Art
Damnatio memoriae—Roman sanctions against memory
If the Roman government condemned a ruler, his portraits often died with him.
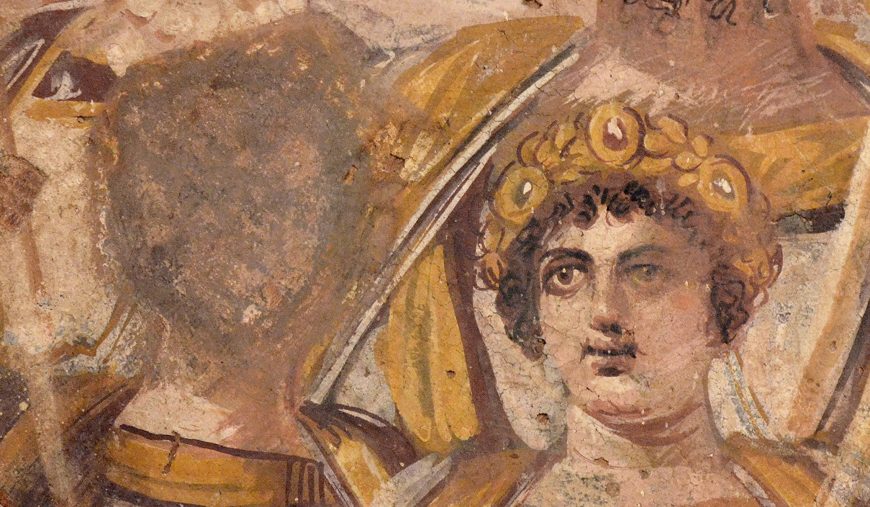
We know that Roman emperors were often raised to the status of gods after their deaths. However, just as many were given the opposite treatment—officially erased from memory.
Condemning memory
Damnatio memoriae is a term we use to describe a Roman phenomenon in which the government condemned the memory of a person who was seen as a tyrant, traitor, or other sort of enemy to the state. The images of such condemned figures would be destroyed, their names erased from inscriptions, and if the doomed person were an emperor or other government official, even his laws could be rescinded. Coins bearing the image of an emperor who had his memory damned would be recalled or cancelled. In some cases, the residence of the condemned could be razed or otherwise destroyed.\(^{[1]}\)
This was more than a form of casual, politically-motivated vandalism, carried out by disgruntled individuals, since the condemnation required approval of the Senate and the effects of the official denunciation could be seen far from Rome. There are many examples of damnatio memoriae throughout the history of the Roman Republic and Empire. As many as 26 emperors through the reign of Constantine had their memories condemned; conversely, about 25 emperors were deified after their deaths. The damning of memory phenomenon, however, is not unique to the Roman world. Egyptian pharaohs Hatshepsut and Akhenaten likewise had many of their their images, monuments, and inscriptions destroyed by political opponents or religious purists.\(^{[2]}\)
Did it work?

Instances of damnatio memoriae were not always completely successful in wiping out the memory of an individual. Among the emperors who suffered damnatio memoriae are some of the best-known figures from Roman history, including Gaius (a.k.a. Caligula) and Nero. The notoriety of these men comes to us not only from texts written during their lifetimes and later, but also from images which survived the immediate violence of the damnatio memoriae and then centuries of neglect.
For instance, one marble portrait preserves not only the image of Caligula, but also traces of paint, informing us of the existence of this condemned emperor as well as the polychromy of ancient sculpture. In antiquity, these types of images were considered very powerful and closely linked with the identity of the person they represented.
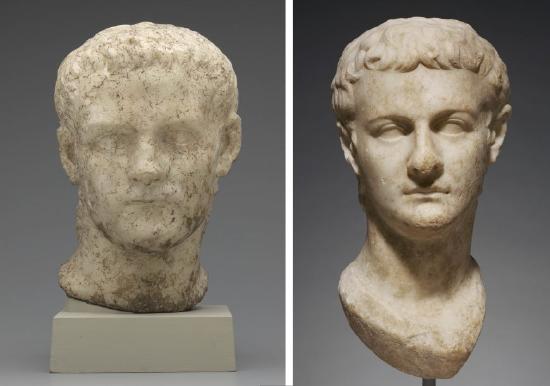
Small heads, big reputations

Caligula was the first emperor to have his images purposefully destroyed after his death. It is impossible to know how many portraits in bronze or other precious metals were melted down, but a number of marble portraits show traces of being re-cut or simply dismantled and disposed of. Workshop procedures for official imperial portraits dictated that many full-length statues in stone were to be created in two pieces. So heads of Caligula, like those now in the Getty Villa and the Yale University Art Gallery (above), could be fairly easily detached from the bodies and tossed aside and a portrait head of the new emperor would swiftly replace the offending one.
A full-length, one-piece statue of a pontifex maximus (chief state priest, a title held by the emperor) from Velleia, however, apparently underwent a kind of sculptural recycling. The face of Caligula’s successor Claudius appears rather small in comparison to the head and the rest of the body—suggesting to some scholars that it was cut down from a portrait of Caligula.
Cancelleria Reliefs: Nerva replaces Domitian
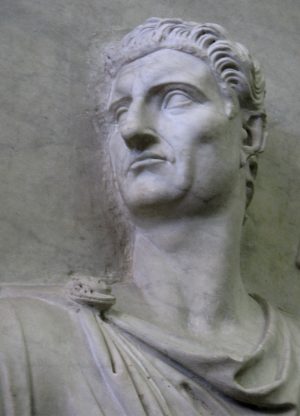
A similar re-cutting is evident on a set of reliefs found in Rome and now housed in the Vatican Museums (below). The so-called Cancelleria Reliefs show mythological and allegorical figures celebrating members of the Flavian dynasty for their military successes.
In one, Domitian departs from Rome on a military campaign, ushered out of the city by Victoria, Mars, and Minerva, as well as personifications of the Senate and the Roman people. Yet the head atop the stately tunic-clad body of the emperor is not that of Domitian. Instead it is Nerva, who succeeded Domitian after his assassination and subsequent damnatio memoriae. As in the Claudius pontifex maximus statue from Velleia, Nerva’s face is far too small for the relief and even appears comical when compared to the divinities surrounding him.\(^{[3]}\) Apparently the sculpture was recarved.

Slightly more elegant solutions for damnatio memoriae could be executed in metal statuary. The face of a bronze equestrian portrait of Domitian (below) was sawed off and replaced with that of his successor, Nerva. The result is much less jarring than on the Cancelleria relief, as the bronze “mask” was made to the same scale as the rest of the statue and the join is mostly unnoticeable.
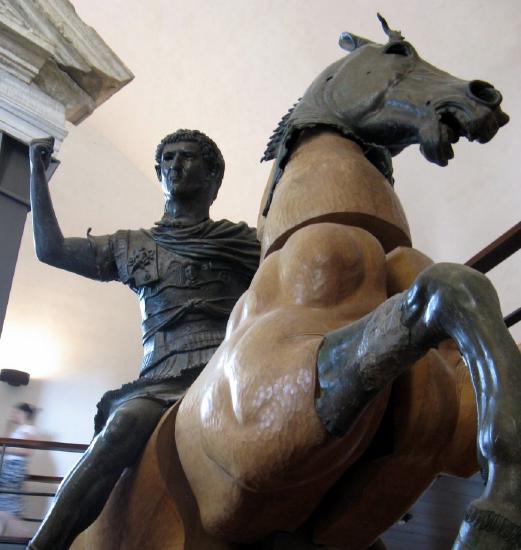
Caracalla removes the image of Geta

Perhaps the most striking and widespread examples of damnatio memoriae come from the reign of Caracalla, a member of the Severan Dynasty who ruled from 211-217 C.E. He was initially co-emperor with his younger brother Geta, but after months of squabbling between the sibling rulers, Caracalla had Geta assassinated. This death was quickly followed by a damnatio memoriae, one in which it became a capital offense to even speak the name of the younger co-emperor.
In Rome, Geta’s image was eliminated from reliefs on the Arch of the Argentarii. No attempt at an elegant recarving was made as in the Cancelleria Reliefs; in a panel showing Septimius Severus and Julia Domna (the parents of Caracalla and Geta) sacrificing at an altar, a caduceus floats over an empty space where Geta must have stood.\(^{[4]}\) Even images of Geta’s wife and father-in-law were carved out of the Arch of the Argentarii panels, as they too had suffered a damnatio memoriae. The names of all the condemned individuals were erased from the arch and replaced with new inscriptions honoring Caracalla.

Erasing memory across time and space
A painted panel found in Egypt demonstrates the very long reach of Roman vengeance when enacting a damnatio memoriae. The panel shows the Severan family: Julia Domna wears heavy pearl earrings and necklaces; Septimius’s hair and beard are tinged with gray; and highlights in the eyes of all the figures add a lifelike quality. Caracalla’s boyish face—painted when he was merely heir to the throne—peers out to the viewer’s left. Next to him is a circular erasure in the paint where Geta once appeared. This deletion is dramatic when considering the procedures of damnatio memoriae. Someone in the province of Egypt, far from the center of the Empire, was charged with erasing the image of a child—a child who grew up to be co-emperor, only to be killed by his own brother. The tyranny of Caracalla and the thoroughness of damnatio memoriae meant that practically no image of the emperor’s enemies, no matter how small or out-of-date, would escape destruction.
Damnatio memoriae continued in the Roman world through the fourth century C.E., as seen in disfigured portraits of Constantine’s rival Maxentius. With Christianity made official in the Roman world, vandalism of imperial portraits continued, but with more of a religious bent than a political one. The fact that Roman portraits were removed, damaged, or destroyed because of dramatic changes in the subjects’ reputations is unmistakable evidence that such images are more than just “pictures.” A portrait can carry meaning over decades and centuries—whether it is of a Roman emperor, a Communist leader like Joseph Stalin, a dictator like Saddam Hussein, or Confederate generals in the United States.
Notes:
- Nero’s Domus Aurea (Golden House) in downtown Rome was eventually filled in and built over by his successors in the Flavian Dynasty, but it was not a systematic destruction. In fact, there is evidence Vespasian lived in the controversial villa before he and his sons turned the land from Nero’s private estate back over to the public.
- Hatshepsut’s successor, Thutmose III, ordered her images, cartouches, and monuments destroyed as she was seen as a usurper to his throne. Akhenaten, who brought monotheism briefly to Egypt, suffered a sort of damnatio memoriae by those who enthusiastically returned to polytheism after his death.
- In a coup de grâce for the Cancelleria Reliefs, they seem to have never been displayed, instead discarded in a Republican-period cemetery after Nerva died just fifteen months into his reign. The Flavian Dynasty was over and it would have been too challenging to re-recarve the portrait of Nerva into Trajan.
- It appears that Julia Domna’s left arm was carved in the space where Geta’s body once was; in the original format, she was probably holding the caduceus.
Additional Resources:
Sarah Bond, “Erasing the Face of History,” The New York Times, May 14, 2011
S. Bundrick and E. Varner, From Caligula to Constantine: Tyranny & Transformation in Roman Portraiture (Michael C. Carlos Museum, 2001).
Harriet I. Flower, The Art of Forgetting: Disgrace & Oblivion in Roman Political Culture (University of North Carolina Press, 2006).
Eric Varner, Mutilation and Transformation: Damnatio Memoriae and Roman Imperial Portraiture (E.J. Brill, 2004).
Roman funeral rituals and social status: The Amiternum tomb and the tomb of the Haterii
Death, memory, and funerary rituals—monumental tombs lined the streets leading into ancient Roman cities.
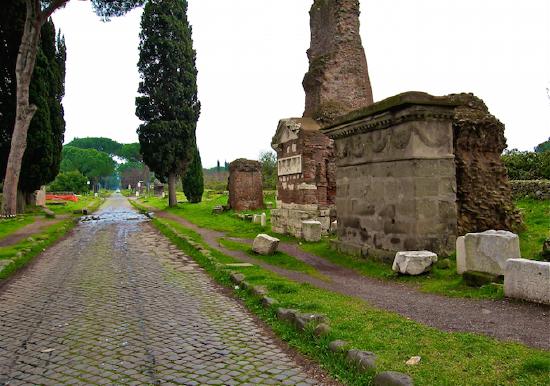
To say that the ancient Romans thought a lot about funerary ritual and post-mortem commemoration is an understatement. Abundant textual evidence records complex, performative rituals surrounding death and burial in ancient Rome while significant expenditures on visual commemoration—elaborate tombs, funerary portraits—defined Roman mortuary culture.
Cemeteries and tombs lined extra-urban roads throughout the Roman world so that the mere act of exiting or entering a city brought one into immediate and direct contact with the world of the dead. In fact, Roman funerary art was not marginalized within Roman visual culture but was an integral part of it and constitutes one of the largest surviving bodies of evidence of Roman art.
Many conspicuous funerary monuments remain that commemorate the lives of elite Romans but members of other social strata also made sure to leave a lasting legacy and, indeed, funerary art is the only category of art that documents the lives of those outside of the elite. In ancient Rome, great opportunities for economic mobility existed and when people of the lower classes—former slaves (liberti) or members of a servile family—made money, they often wanted to commemorate their success by commissioning a tomb or grave marker that documented their rise to wealth. Two examples of surviving funerary monuments illustrate some of the these tendencies while providing a window into Roman funerary culture and art associated with freedmen and women, that is, people who were former slaves.
The Amiternum Tomb
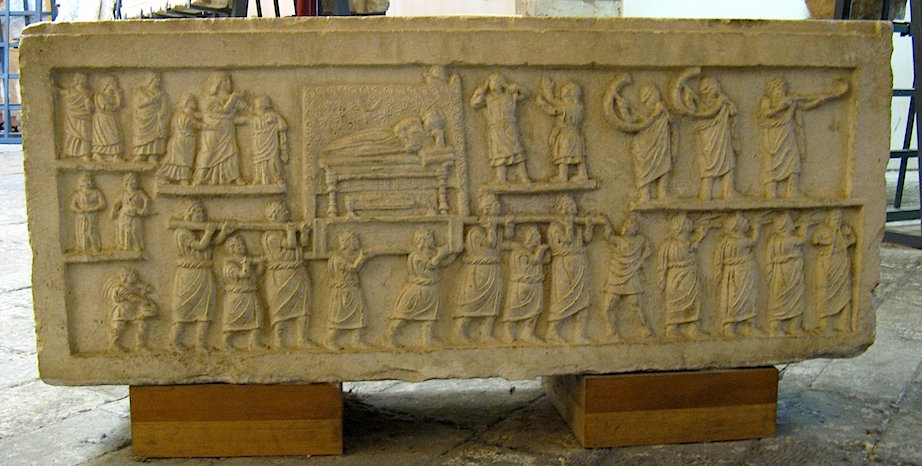
The first example is a late first century B.C.E. funerary relief from Amiternum (above), located in what is now the Abruzzo region of Italy. One relief depicts a person of some consequence and shows the only existing scene in Roman art of the pompa or funerary procession that was famously described by the historian Polybius (History 6.53-4). Roman funerals were often elaborate affairs that began in the house and culminated tombside. Upon death, dramatic displays of mourning were performed by household members of the deceased’s family. Such mourning rituals included wailing, chest-beating, and sometimes self-mutilation —pulling of the hair and laceration of the cheeks. The deceased’s corpse was then washed, anointed, and displayed on a funeral bed in the house before ultimately being transported to the tomb or site of cremation on an elaborate bier in a procession known as the pompa.
For elite Romans, the pompa was a dynamic performance defined less by solemnity and more by a multi-dimensional performance designed to reflect and reinforce political and social status. These spectacles featured not only the nuclear and extended biological family but also clients, current slaves, former slaves, hired mourners paid to wail and sing dirges, and musicians playing horns, flutes, and trumpets. For elite Roman men specifically, the procession culminated in the Forum with a public eulogy attended by male family members who would wear the ancestor masks depicting deceased male relatives.

In the relief from Amiternum, the pompa scene shows a male figure, resting on an elaborate funerary couch and transported by eight pallbearers (above). Though dead, the figure appears still very much alive—tilted up on his left side and resting his head on his left hand. On either side of the central scene are all the elements of a funeral cortège. On the right pipe players, with hornblowers and a trumpeter on a floating ground line above. To the immediate right of the deceased are two women, perhaps hired mourners, one grabbing her hair and the other with her hands upraised. Most likely it is the chief mourners—the widow and children—who follow behind, to the left of the deceased.
A partial inscription found near the relief suggests that the tomb was commissioned by a person whose family was formerly of servile origins. Stylistically, the relief exhibits many of the formal characteristics typical of ‘freedmen’ art, a category of art commissioned by former slaves (or descendants of slaves) and one which largely rejected the Classicizing trappings of elite roman art. Art commissioned by freedmen and women typically exhibits disproportion, hierarchies of scale, collapsing of space or ambiguous spatial relationships, and a gestural use of line. In subject matter, freedmen art is characterized by an acute focus on self-presentation, specifically expressions of social mobility.
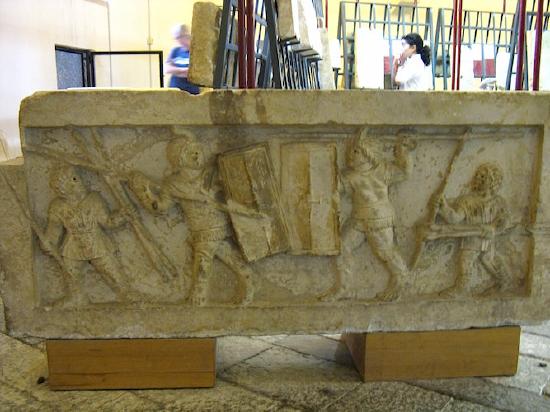
The pompa relief was part of an ensemble of reliefs—of which two remain—most likely inset into the fabric of a larger tomb complex that no longer survives. The other relief (above) depicts a scene of gladiatorial combat, an image type occasionally found on funerary monuments and usually understood as a reference to the public munificence of the deceased. Providing games or spectacles to the public was expected of magistrates and civil servants and such acts would be worthy of biographical commemoration. Though of servile families, freeborn men could and did rise to such offices. Considered together the two reliefs are mutually informing—displaying on the one hand, a spectacle for the public and, on the other, the spectacle of his death. As many ancient authors attest, the number of figures in a funeral procession directly correlated with the perceived importance of the deceased. While the patron of the Amiternum monument was not a member of the elite, patrician class, he certainly wanted to convey his importance by selecting two poignant images to document his biographical legacy—in recording public munificence during life and in expressing status in death.
The Tomb of the Haterii
Another tomb featuring a recognizable funerary ritual is that of the Haterii, built around 100 C.E. Discovered piecemeal in Rome since the late 1800s, the original form and layout of the tomb is unknown but the ambition of its decoration and narrative scope is obvious from the series of reliefs and portrait busts that do remain.
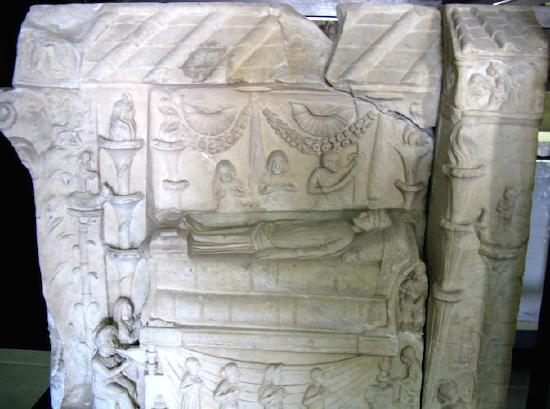
Constructed by a family of builders, the tomb simultaneously documents the death of the family matriarch and celebrates the family’s source of wealth. Though two busts remain of a male and female, it is the woman who appears multiple times in the visual program of the tomb’s reliefs. In the death scene, she appears on a funerary bed in the atrium of the house (above), surrounded by lit torches, a flute player at her feet, and her children beating their chests in mourning. Below the bed are three figures who wear the pileus, a cap of freedom worn by newly liberated slaves. This reference to the matron’s liberality and humanity is echoed both here with the figure reading her last will and testament beside her, as well as in another inset in which the deceased is shown making her will.
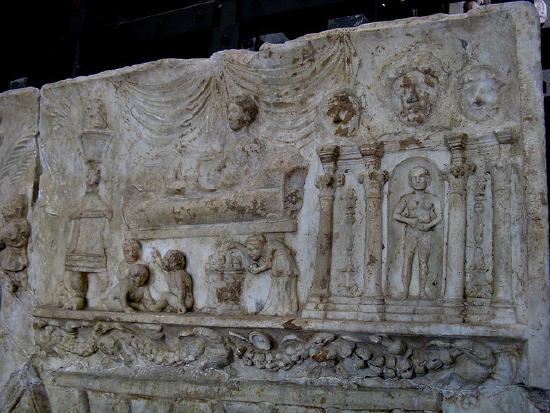
The viewer sees a conflation of time, viewing the deceased both alive and dead. In the relief above, she is shown in a retrospective portrait lounging on a couch with her children playing below. Under this vignette (below), is a grandiose temple-tomb with a portrait of deceased in the pediment and portraits of her children along the sides. In front of the tomb is a treadwheel crane which most scholars think is a reference to the family’s construction business.
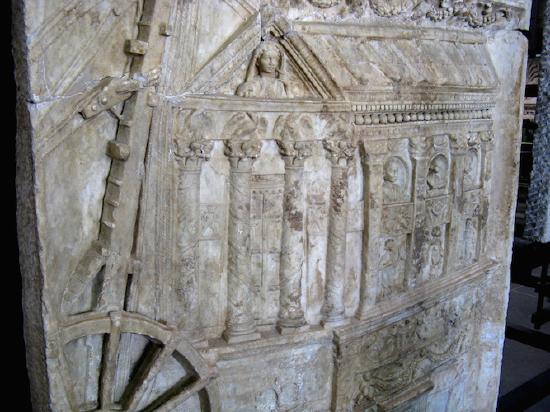
The Haterii were likely involved in important building projects during the reign of the Flavian emperors (69-96 C.E.), and another relief from the tomb probably documents some of their major projects in Rome including the Flavian Amphitheater (later known as the Colosseum) and the Arch of Titus.
Whether all of the reliefs originally constituted a narrative sequence or not is debatable but what does get communicated is the considerable expenditure on this tomb and the biographical means by which it was created. Though amassing considerable wealth, the Haterii family was, nonetheless, of servile origin.
Interpretation
Both the Amiternum relief and the Haterii tomb were commissioned by patrons outside of Roman elite society, a factor that had a huge impact on the style and narrative content of the monuments. Funerary art commissioned by the Roman elite almost never referenced commerce or sources of wealth though this was a driving goal for funerary art of the freedmen. Similarly, elite monuments do not document death rituals, though elites certainly observed them. The Amiternum relief and the Haterii tomb, however, rely on a narrative interplay between death ritual and biography. For these patrons, as for many freedmen and women, their final resting places provided an ideal opportunity for documenting ritual observance and, more importantly, for documenting their success in life and commerce.
Additional Resources:
John Bodel, “Death on Display: Looking at Roman Funerals,” in The Art of Ancient Spectacle, edited by Bettina Bergmann and Christine Kondoleon, pp. 259-281 (New Haven: Yale University Press, 1999).
Diane Favro and Christopher Johanson, “Death in Motion: Funeral Processions in the Roman Forum,” Journal of the Society of Architectural Historians 69.1, 2010, pp. 12-37.
Harriet I. Flower, Ancestor Masks and Aristocratic Power in Roman Culture (Oxford: Oxford University Press, 1996).
Valerie M. Hope, Death in Ancient Rome: A Source Book (London: Routledge, 2007).
Eleanor W. Leach, “Freedmen and Immortality in the Tomb of the Haterii,” in The Art of Citizens, Soldiers and Freedmen in the Roman World, edited by E. D’Ambra and G. Metraux, 1-18. (Oxford: Archaeopress, 2006).
J. M. C. Toynbee, Death and Burial in the Roman World (Ithaca: Cornell University Press, 1971).
Beginner guides to Roman architecture
An introduction to ancient Roman architecture
Roman architecture was unlike anything that had come before. The Persians, Egyptians, Greeks and Etruscans all had monumental architecture. The grandeur of their buildings, though, was largely external. Buildings were designed to be impressive when viewed from outside because their architects all had to rely on building in a post-and-lintel system, which means that they used two upright posts, like columns, with a horizontal block, known as a lintel, laid flat across the top. A good example is this ancient Greek Temple in Paestum, Italy.
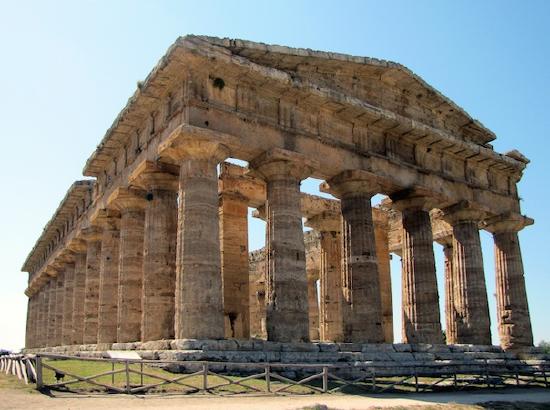
Since lintels are heavy, the interior spaces of buildings could only be limited in size. Much of the interior space had to be devoted to supporting heavy loads.
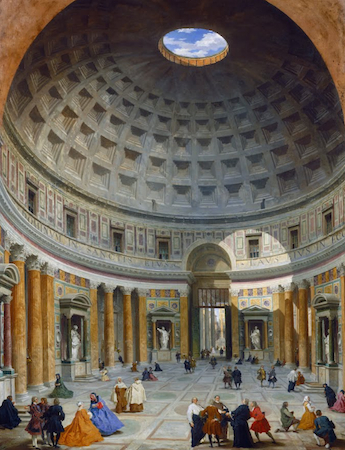
Roman architecture differed fundamentally from this tradition because of the discovery, experimentation and exploitation of concrete, arches and vaulting (a good example of this is the Pantheon, c. 125 C.E.). Thanks to these innovations, from the first century C.E. Romans were able to create interior spaces that had previously been unheard of. Romans became increasingly concerned with shaping interior space rather than filling it with structural supports. As a result, the inside of Roman buildings were as impressive as their exteriors.
Materials, methods and innovations
Long before concrete made its appearance on the building scene in Rome, the Romans utilized a volcanic stone native to Italy called tufa to construct their buildings. Although tufa never went out of use, travertine began to be utilized in the late 2nd century B.C.E. because it was more durable. Also, its off-white color made it an acceptable substitute for marble.
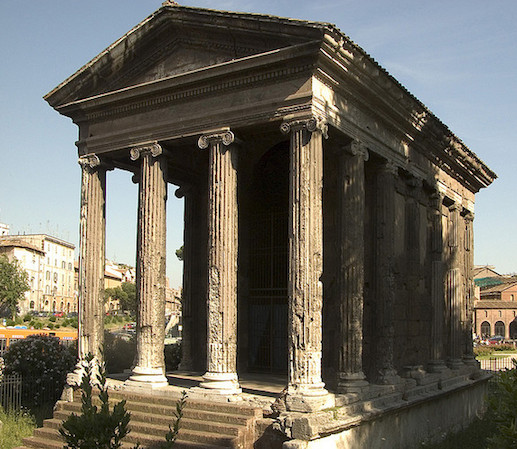
Marble was slow to catch on in Rome during the Republican period since it was seen as an extravagance, but after the reign of Augustus (31 B.C.E. – 14 C.E.), marble became quite fashionable. Augustus had famously claimed in his funerary inscription, known as the Res Gestae, that he “found Rome a city of brick and left it a city of marble” referring to his ambitious building campaigns.
Roman concrete (opus caementicium), was developed early in the 2nd c. BCE. The use of mortar as a bonding agent in ashlar masonry wasn’t new in the ancient world; mortar was a combination of sand, lime and water in proper proportions. The major contribution the Romans made to the mortar recipe was the introduction of volcanic Italian sand (also known as “pozzolana”). The Roman builders who used pozzolana rather than ordinary sand noticed that their mortar was incredibly strong and durable. It also had the ability to set underwater. Brick and tile were commonly plastered over the concrete since it was not considered very pretty on its own, but concrete’s structural possibilities were far more important. The invention of opus caementicium initiated the Roman architectural revolution, allowing for builders to be much more creative with their designs. Since concrete takes the shape of the mold or frame it is poured into, buildings began to take on ever more fluid and creative shapes.
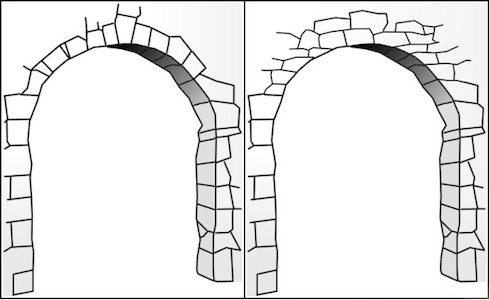
The Romans also exploited the opportunities afforded to architects by the innovation of the true arch (as opposed to a corbeled arch where stones are laid so that they move slightly in toward the center as they move higher). A true arch is composed of wedge-shaped blocks (typically of a durable stone), called voussoirs, with a key stone in the center holding them into place. In a true arch, weight is transferred from one voussoir down to the next, from the top of the arch to ground level, creating a sturdy building tool. True arches can span greater distances than a simple post-and-lintel. The use of concrete, combined with the employment of true arches allowed for vaults and domes to be built, creating expansive and breathtaking interior spaces.
Roman architects
We don’t know much about Roman architects. Few individual architects are known to us because the dedicatory inscriptions, which appear on finished buildings, usually commemorated the person who commissioned and paid for the structure. We do know that architects came from all walks of life, from freedmen all the way up to the Emperor Hadrian, and they were responsible for all aspects of building on a project. The architect would design the building and act as engineer; he would serve as contractor and supervisor and would attempt to keep the project within budget.
Building types
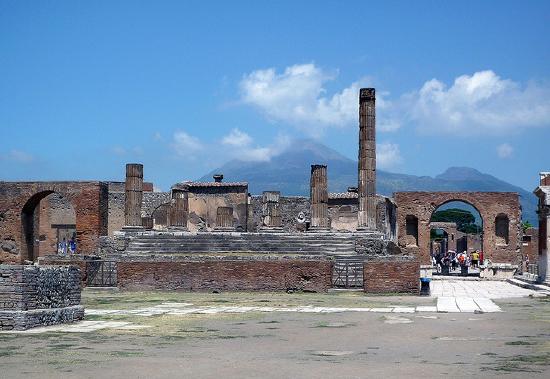
Roman cities were typically focused on the forum (a large open plaza, surrounded by important buildings), which was the civic, religious and economic heart of the city. It was in the city’s forum that major temples (such as a Capitoline temple, dedicated to Jupiter, Juno and Minerva) were located, as well as other important shrines. Also useful in the forum plan were the basilica (a law court), and other official meeting places for the town council, such as a curia building. Quite often the city’s meat, fish and vegetable markets sprang up around the bustling forum. Surrounding the forum, lining the city’s streets, framing gateways, and marking crossings stood the connective architecture of the city: the porticoes, colonnades, arches and fountains that beautified a Roman city and welcomed weary travelers to town. Pompeii, Italy is an excellent example of a city with a well preserved forum.
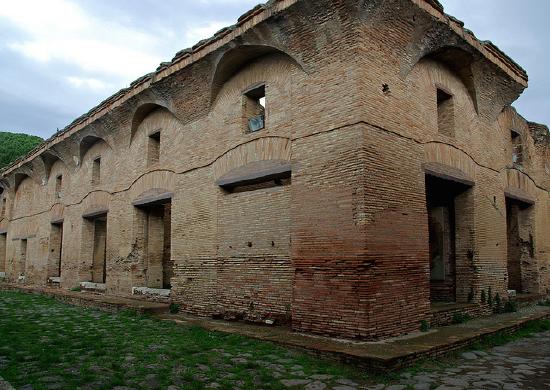
Romans had a wide range of housing. The wealthy could own a house (domus) in the city as well as a country farmhouse (villa), while the less fortunate lived in multi-story apartment buildings called insulae. The House of Diana in Ostia, Rome’s port city, from the late 2nd c. C.E. is a great example of an insula. Even in death, the Romans found the need to construct grand buildings to commemorate and house their remains, like Eurysaces the Baker, whose elaborate tomb still stands near the Porta Maggiore in Rome.
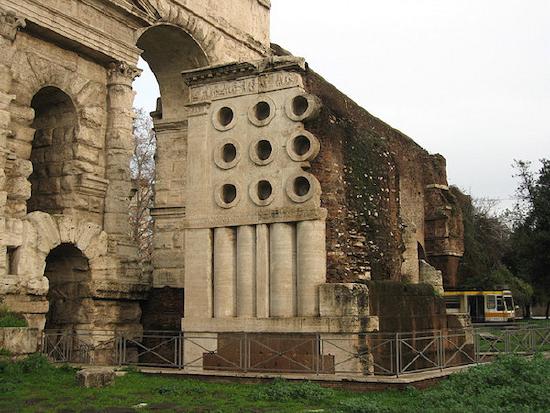
The Romans built aqueducts throughout their domain and introduced water into the cities they built and occupied, increasing sanitary conditions. A ready supply of water also allowed bath houses to become standard features of Roman cities, from Timgad, Algeria to Bath, England. A healthy Roman lifestyle also included trips to the gymnasium. Quite often, in the Imperial period, grand gymnasium-bath complexes were built and funded by the state, such as the Baths of Caracalla which included running tracks, gardens and libraries.
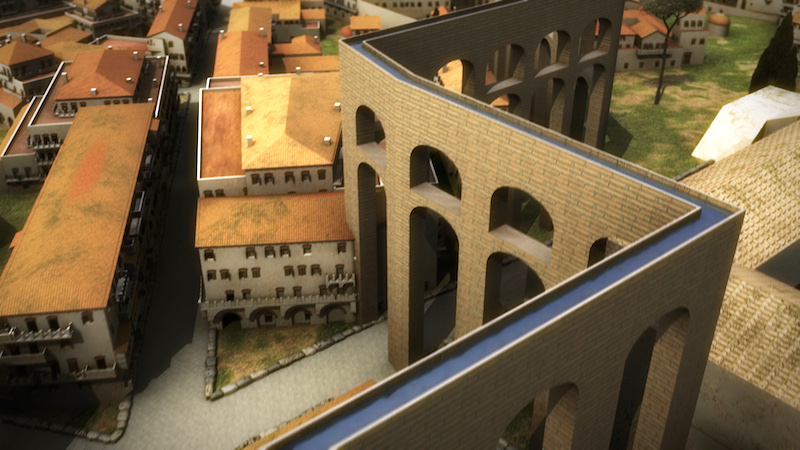
Entertainment varied greatly to suit all tastes in Rome, necessitating the erection of many types of structures. There were Greek style theaters for plays as well as smaller, more intimate odeon buildings, like the one in Pompeii, which were specifically designed for musical performances. The Romans also built amphitheaters—elliptical, enclosed spaces such as the Colloseum—which were used for gladiatorial combats or battles between men and animals. The Romans also built a circus in many of their cities. The circuses, such as the one in Lepcis Magna, Libya, were venues for residents to watch chariot racing.
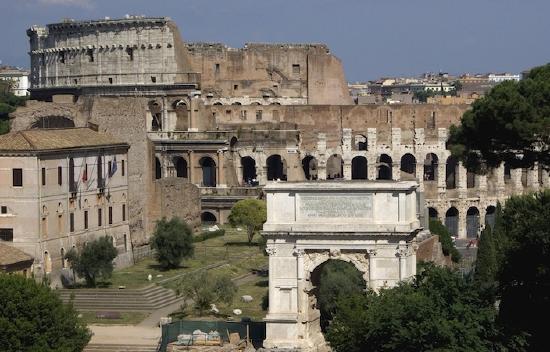
The Romans continued to perfect their bridge building and road laying skills as well, allowing them to cross rivers and gullies and traverse great distances in order to expand their empire and better supervise it. From the bridge in Alcántara, Spain to the paved roads in Petra, Jordan, the Romans moved messages, money and troops efficiently.
Republican period

Republican Roman architecture was influenced by the Etruscans who were the early kings of Rome; the Etruscans were in turn influenced by Greek architecture. The Temple of Jupiter on the Capitoline Hill in Rome, begun in the late 6th century B.C.E., bears all the hallmarks of Etruscan architecture. The temple was erected from local tufa on a high podium and what is most characteristic is its frontality. The porch is very deep and the visitor is meant to approach from only one access point, rather than walk all the way around, as was common in Greek temples. Also, the presence of three cellas, or cult rooms, was also unique. The Temple of Jupiter would remain influential in temple design for much of the Republican period.
Drawing on such deep and rich traditions didn’t mean that Roman architects were unwilling to try new things. In the late Republican period, architects began to experiment with concrete, testing its capability to see how the material might allow them to build on a grand scale.
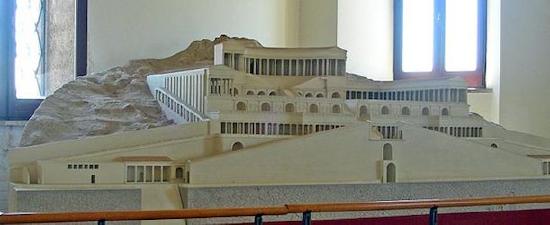
The Sanctuary of Fortuna Primigenia in modern day Palestrina is comprised of two complexes, an upper and a lower one. The upper complex is built into a hillside and terraced, much like a Hellenistic sanctuary, with ramps and stairs leading from the terraces to the small theater and tholos temple at the pinnacle. The entire compound is intricately woven together to manipulate the visitor’s experience of sight, daylight and the approach to the sanctuary itself. No longer dependent on post-and-lintel architecture, the builders utilized concrete to make a vast system of covered ramps, large terraces, shops and barrel vaults.
Imperial period
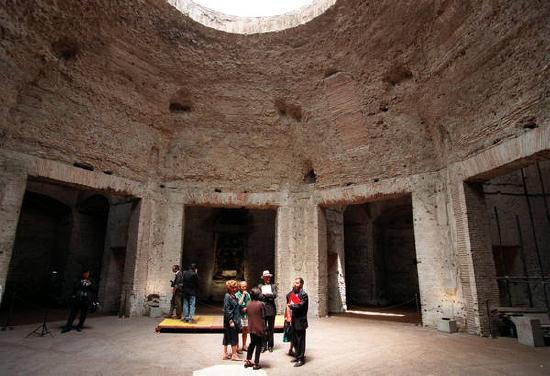
The Emperor Nero began building his infamous Domus Aurea, or Golden House, after a great fire swept through Rome in 64 C.E. and destroyed much of the downtown area. The destruction allowed Nero to take over valuable real estate for his own building project; a vast new villa. Although the choice was not in the public interest, Nero’s desire to live in grand fashion did spur on the architectural revolution in Rome. The architects, Severus and Celer, are known (thanks to the Roman historian Tacitus), and they built a grand palace, complete with courtyards, dining rooms, colonnades and fountains. They also used concrete extensively, including barrel vaults and domes throughout the complex. What makes the Golden House unique in Roman architecture is that Severus and Celer were using concrete in new and exciting ways; rather than utilizing the material for just its structural purposes, the architects began to experiment with concrete in aesthetic modes, for instance, to make expansive domed spaces.
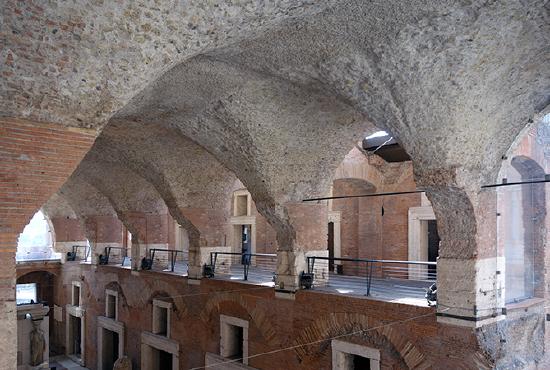
Nero may have started a new trend for bigger and better concrete architecture, but Roman architects, and the emperors who supported them, took that trend and pushed it to its greatest potential. Vespasian’s Colosseum, the Markets of Trajan, the Baths of Caracalla and the Basilica of Maxentius are just a few of the most impressive structures to come out of the architectural revolution in Rome. Roman architecture was not entirely comprised of concrete, however. Some buildings, which were made from marble, hearkened back to the sober, Classical beauty of Greek architecture, like the Forum of Trajan. Concrete structures and marble buildings stood side by side in Rome, demonstrating that the Romans appreciated the architectural history of the Mediterranean just as much as they did their own innovation. Ultimately, Roman architecture is overwhelmingly a success story of experimentation and the desire to achieve something new.
Additional resources:
James C. Anderson Jr., Roman Architecture and Society (Baltimore: Johns Hopkins University Press, 2002).
Diana Kleiner, Roman Architecture: A Visual Guide (Kindle) (New Haven: Yale University Press, 2014).
William J. MacDonald, The Architecture of the Roman Empire, vol. I: An Introductory Study (New Haven: Yale University Press, 1982).
Frank Sear, Roman Architecture (Ithaca: Cornell University Press, 1983).
J.B. Ward-Perkins, Roman Imperial Architecture (New Haven: Yale University Press, 1992).
SmartHistory images for teaching and learning:

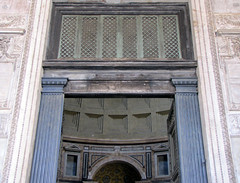

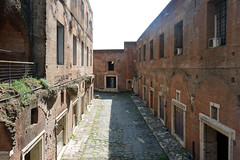






Italo-Roman building techniques
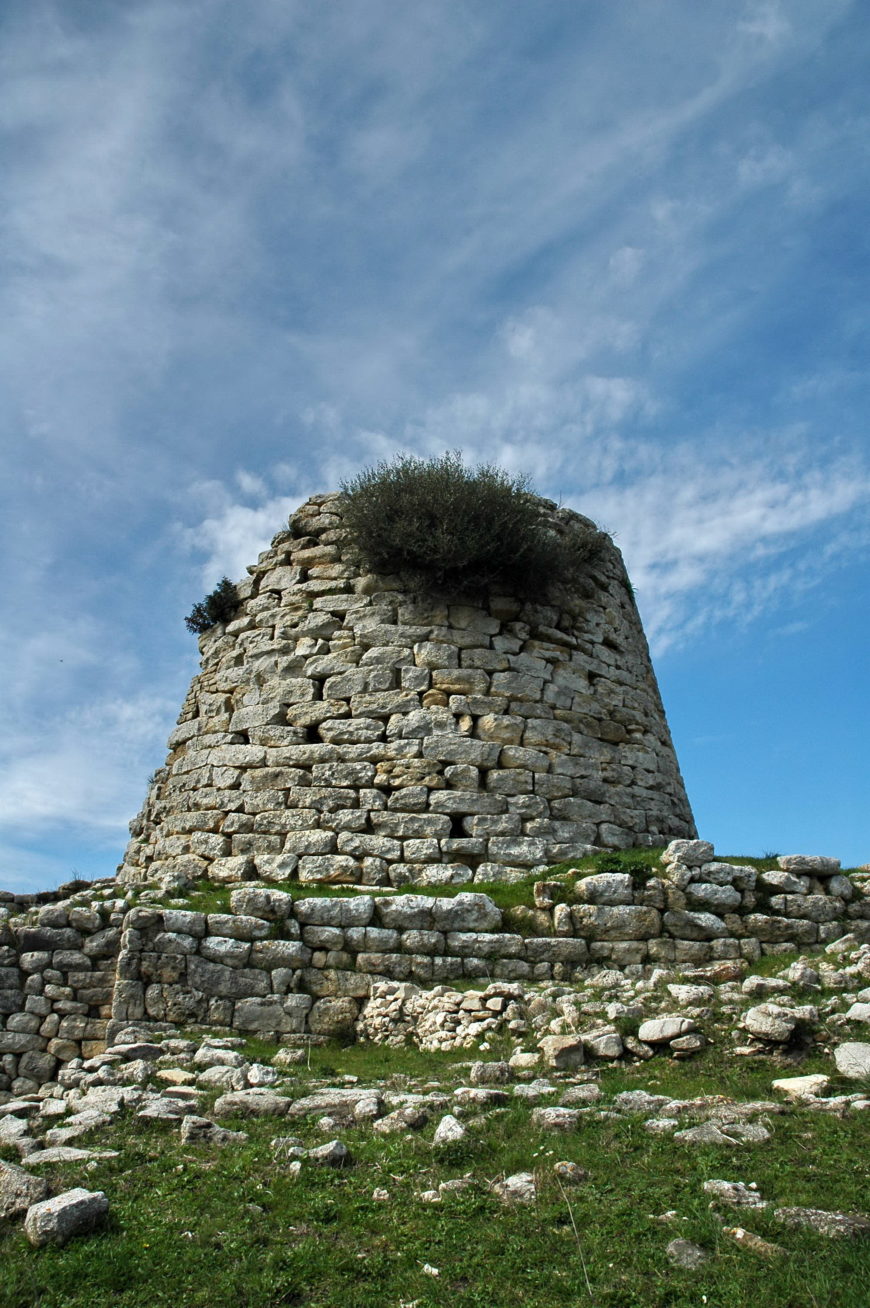
Building techniques represent an important means through which to study and understand ancient structures. The building technique chosen for a given project can indirectly provide a good deal of information about the building itself, in terms of helping archaeologists and art historians to understand scale, scope, expense, and technique, alongside other, more aesthetic considerations. The building technique can also inform the chronology of the structure and can indicate, in some cases, other economic factors based on the building materials employed. The masonry techniques discussed here cover a broad chronological range from the second millennium B.C.E. to Late Antiquity.
Megalithic techniques
From the second millennium B.C.E. onwards techniques of megalithic architecture were used in Italy and on the island of Sardinia. As the name suggests, such techniques involved the use of large unworked (or roughly worked) stones to create walls and structures. Such walls tend to be built in a dry stone technique, meaning that no bonding agents are used to join stones, rather the tight fit and gravity itself are relied upon to hold the stones in place. Such techniques are frequently referred to under the general heading of “Cyclopean masonry”, indicative of the great bulk of the stones used.
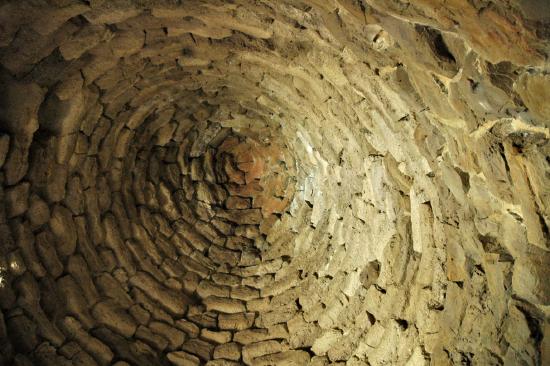
On Sardinia, distinctive tower structures known as nuraghe built during the second and first millennia B.C.E. utilized megalithic techniques, including the construction of corbel vaults. In peninsular Italy, the distinctive style of polygonal masonry emerged by the second half of the first millennium B.C.E. Often used to construct defensive walls, retaining walls, and terraces, this type of megalithic architecture assumed a distinctive polygonal pattern.
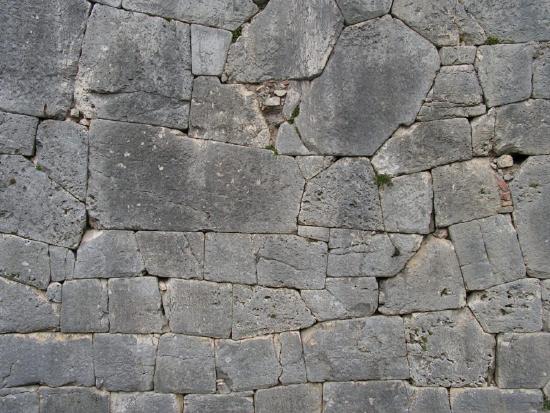
Ashlar masonry (opus quadratum)
Ashlar or cuboidal masonry (cut, squared stones), referred to as opus quadratum by the Romans, represents an important advance in building technology. In Italy, the widespread use of ashlar masonry occurs from the sixth century B.C.E. onward. At Rome, this adoption corresponded to a marked increase in monumental construction projects during the late archaic period. Initially, Romans made use of a locally available tufo type known as cappellaccio. While a prestige material, its overall low quality led to the Romans being eager for other sources of superior tufo — a new source of tufo became available once Rome sacked the Etruscan city of Veii in 396 B.C.E.
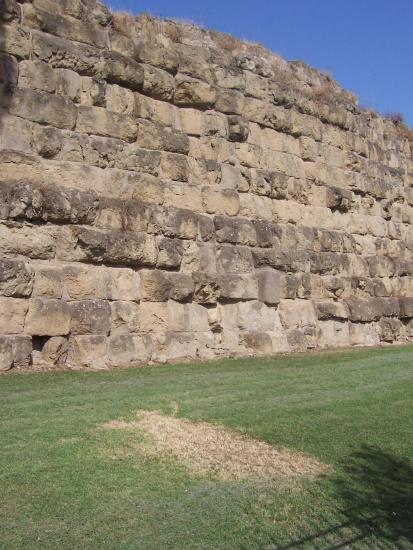
Ashlar masonry, in general, is used primarily where underlying bedrock is softer and more easily shaped, such as the tufo plateaus on which the city of Rome and many of her Etruscan neighbors sit. Ashlar masonry is phased in for use in monumental construction projects. Notable examples in the city of Rome include the so-called “Servian walls” surrounding the city of Rome and the late sixth century B.C.E. podium of the Temple of Iuppiter Optimus Maximus. Although ashlar techniques would never completely disappear, the emergence of Roman concrete (opus caementicium) during the second century B.C.E. came to offer greater flexibility and strength than ashlar masonry could.
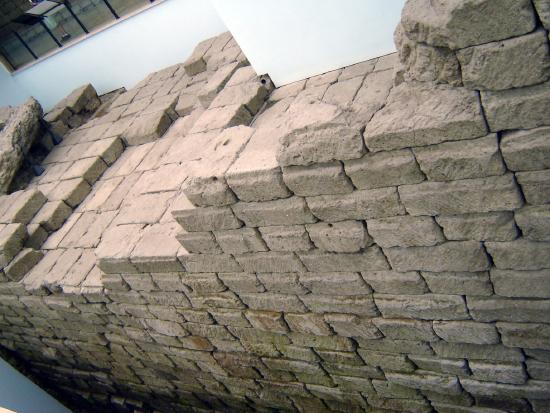
Opus caementicium (“cement work”)
“Roman concrete” describes a category of building technology that involves the use of concrete. Concrete is defined as a heavy, durable building material made from a mixture of sand, lime, water, and inclusions (caementa) such as stone, gravel or terracotta. It can either be spread or poured into molds or frames; it forms a stone-like mass upon hardening. In chronological terms, the ancient Roman usage of concrete stretches from sometime in the second century B.C.E. to Late Antiquity (and beyond). Within that chronological span, the technology of concrete changed and developed over time so that we may observe differences that relate to both function and aesthetics.
The basic concept of Roman concrete walling is to create a concrete core that is then faced with stone or brick and perhaps faced even further with stucco, paint, or polished stone veneers. Roman concrete is strong, practical, and functional — it is, on its own, rarely deemed aesthetically beautiful but its versatility and load-bearing potential facilitated the construction of many of the most famous buildings of Roman antiquity. The trio of the Domus Aurea of Nero, the Flavian Amphitheater, and the Pantheon could never have been realized without the innovative use of concrete building technology.
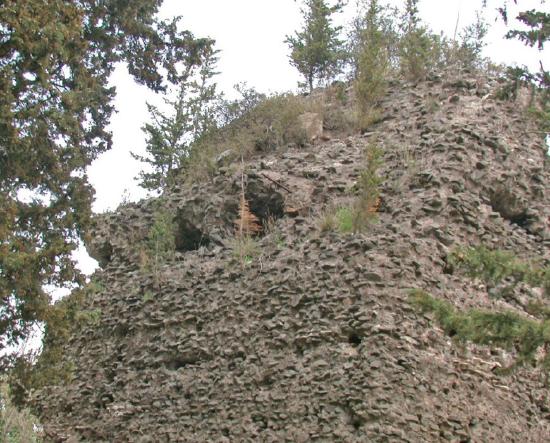
Roman concrete is famously strong and durable — even in archaeological contexts concrete is remarkable for its longevity. While the Romans did not invent concrete per se, they improved their own version of concrete by means of additions to its formula. Volcanic sand known as pozzolana (or “pit sand”) was favored by Roman builders for mixing concrete. When pozzolana, which contains high quantities of both aluminum oxide (sometimes called alumina) and silica, was added to mortar, the water-resistant properties of the mortar increased. This hydraulic concrete was then ideal for use in building piers, breakwaters, and bridge pylons, among other structures.
Typology
The Roman architectural writer Vitruvius (first century B.C.E.) provides a thorough summary of building techniques in his 10-book treatise De architectura (“On architecture”). In most cases, modern scholars continue to employ the Latin terminology used by Vitruvius. In these typological categories, the Latin term opus means “work or technique”.
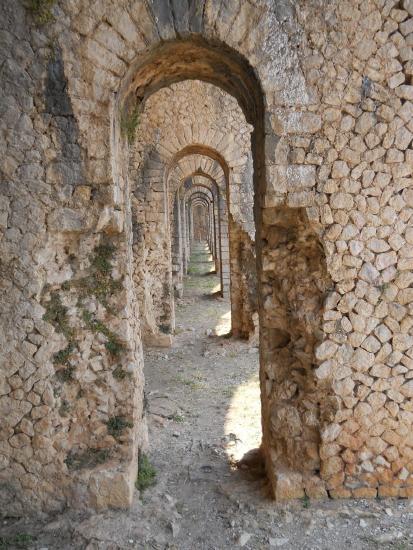
Opus incertum (“irregular work”) is an early concrete technique that emerged during the earlier second century B.C.E. and continued in use until the middle of the first century B.C.E., gradually abandoned in favor of opus reticulatum. Opus incertum may be identified on the basis of its use of randomly placed, fist-sized chunks of tufo or stone that are placed into a core of opus caementicium.
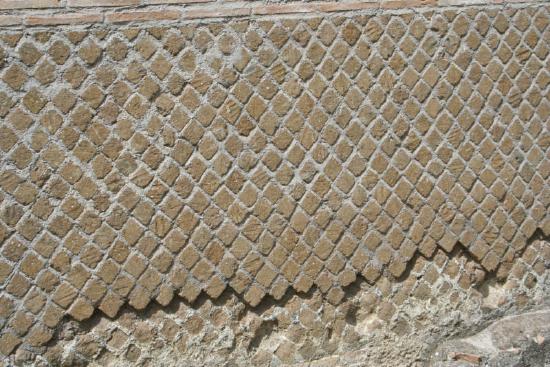
Opus reticulatum (“reticulate work”) is a technique that employs diamond-shaped pieces of tufo known as cubilia that are placed within a core of concrete. The resulting pattern of the flat ends of these blocks form the net-shaped pattern that lends its name to the technique. Opus reticulatum became popular during the early first century B.C.E. It would eventually be superseded by opus latericium.
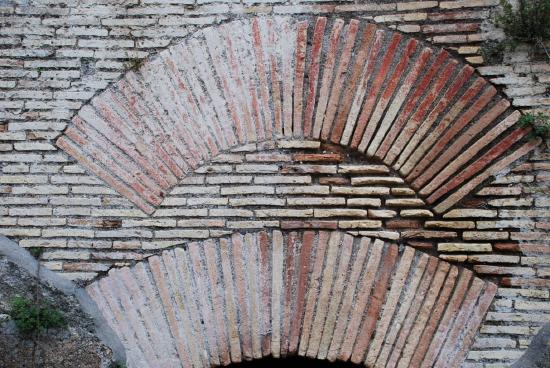
Opus latericium (“brickwork”) describes a masonry technique that employs courses of laid bricks that are used to face a wall core of opus caementicium. This is a predominant technique during the Roman Imperial period. The bricks, in turn, would often be coated with stucco or another form of wall revetment.
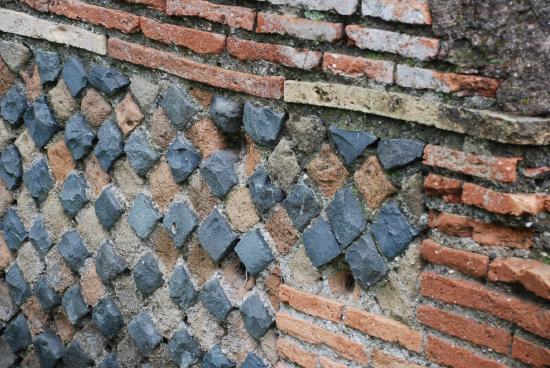
Opus mixtum (“mixed work”) is a technique that combines opus reticulatum with opus latericium. The latter is usually found at the margins of the wall. It is a technique most common during the Hadrianic period in the mid-second century C.E.
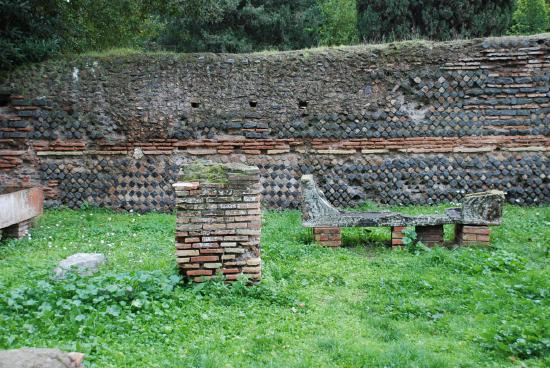
Opus vittatum or opus listatum is a later Roman concrete technique that is adopted in the early fourth century C.E. This technique alternated horizontal courses of tufo with alternating courses of bricks. This technique is particularly evident in building projects of Constantine I.
Additional resources:
Jean Pierre Adam, Roman building: materials and techniques (trans. Anthony Matthews) (Bloomington: Indiana University Press, 1994).
Larry F. Ball, The Domus Aurea and the Roman architectural revolution (New York: Cambridge University Press, 2003).
Marion E. Blake, Ancient Roman Construction in Italy from the Prehistoric Period to Augustus. (Washington D.C.: Carnegie Institute of Washington, 1947).
Marion E. Blake, Construction in Italy from Tiberius through the Flavians. (Washington D.C.: Carnegie Institute of Washington, 1959).
C. J. Brandon et al., Building for eternity: the history and technology of Roman concrete engineering in the sea (Oxford: Oxbow, 2014).
Pierre Gros, L’architecture romaine: du début du IIIe siècle av. J.-C. à la fin du Haut-Empire. 1, Les monuments publics (Paris: Picard, 1996).
Cairoli Fulvio Giuliani, L’edilizia nell’antichità (Rome: NIS, 1990).
Lynne Lancaster, Concrete vaulted construction in imperial Rome: innovations in context (Cambridge: Cambridge University Press, 2005).
Lynne Lancaster, Innovative vaulting in the architecture of the Roman Empire: 1st to 4th centuries CE (Cambridge: Cambridge University Press, 2015).
Giuseppe Lugli, La tecnica edilizia romana con particolare riguardo a Roma e Lazio 2 v. (Rome: G. Bardi, 1957).
David Macaulay, City: A Story of Roman Planning and Construction (Boston: Houghton Mifflin Company, 1974).
William L. MacDonald, The Architecture of the Roman Empire (New Haven: Yale University Press, 1965).
William L. MacDonald, The Pantheon: Design, Meaning and Progeny (Cambridge: Harvard University Press, 1976).
Carmelo G. Malacrino, Constructing the Ancient world: architectural techniques of the Greeks and Romans (Los Angeles: J. Paul Getty Museum, 2010).
Esther Boise van Deman, “Methods of Determining the Date of Roman Concrete Monuments,” American Journal of Archaeology, Vol. 16, No. 2 (Apr. – Jun., 1912), pp. 230-251.
John Bryan Ward-Perkins, Roman Imperial Architecture (New Haven: Yale University Press, 1992).
Roman Domestic architecture: the Domus
The domus was more than a residence, it was also a statement of social and political power.

Introduction
Understanding the architecture of the Roman house requires more than simply appreciating the names of the various parts of the structure, as the house itself was an important part of the dynamics of daily life and the socio-economy of the Roman world. The house type referred to as the domus (Latin for “house”) is taken to mean a structure designed for either a nuclear or extended family and located in a city or town. The domus as a general architectural type is long-lived in the Roman world, although some development of the architectural form does occur. While the sites of Pompeii and Herculaneum provide the best surviving evidence for domus architecture, this typology was widespread in the Roman world.
Layout

While there is not a “standard” domus, it is possible to discuss the primary features of a generic example, keeping in mind that variation is present in every manifest example of this type of building. The ancient architectural writer Vitruvius provides a wealth of information on the potential configurations of domus architecture, in particular the main room of the domus that was known as the atrium (no. 3 in the diagram above).
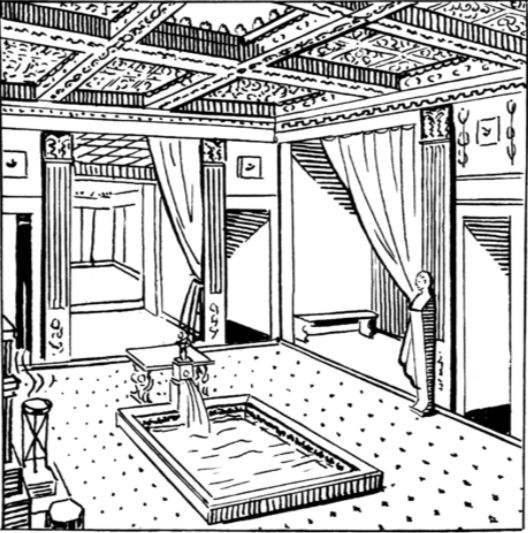
In the classic layout of the Roman domus, the atrium served as the focus of the entire house plan. As the main room in the public part of the house (pars urbana), the atrium was the center of the house’s social and political life. The male head-of-household (paterfamilias) would receive his clients on business days in the atrium, in which case it functioned as a sort of waiting room for business appointments. Those clients would enter the atrium from the fauces (no. 1 in the diagram above), a narrow entry passageway that communicated with the street. That doorway would be watched, in wealthier houses, by a doorman (ianitor). Given that the atrium was a room where invited guests and clients would wait and spend time, it was also the room on which the house owner would lavish attention and funds in order to make sure the room was well appointed with decorations. The corner of the room might sport the household shrine (lararium) and the funeral masks of the family’s dead ancestors might be kept in small cabinets in the atrium. Communicating with the atrium might be bed chambers (cubicula—no. 8 in the diagram above), side rooms or wings (alae—no. 7 in the diagram above), and the office of the paterfamilias, known as the tablinum (no. 5 in the diagram above). The tablinum, often at the rear of the atrium, is usually a square chamber that would have been furnished with the paraphernalia of the paterfamilias and his business interests. This could include a writing table as well as examples of strong boxes as are evident in some contexts in Pompeii.
Types of atria
The arrangement of the atrium could take a number of possible configurations, as detailed by Vitruvius (De architectura 6.3). Among these typologies were the Tuscan atrium (atrium Tuscanicum), the tetrastyle atrium (atrium tetrastylum), and the Corinthian atrium (atrium Corinthium). The Tuscan form had no columns, which required that rafters carry the weight of the ceiling. Both the Tetrastyle and the Corinthian types had columns at the center; Corinthian atria generally had more columns that were also taller.
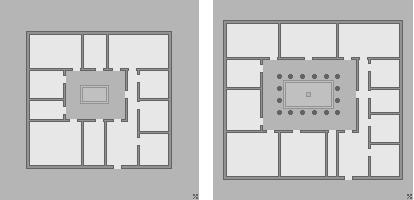
All three of these typologies sported a central aperture in the roof (compluvium) and a corresponding pool (impluvium—no. 4 in the diagram above) set in the floor. The compluvium allowed light, fresh air, and rain to enter the atrium; the impluvium was necessary to capture any rainwater and channel it to an underground cistern. The water could then be used for household purposes.
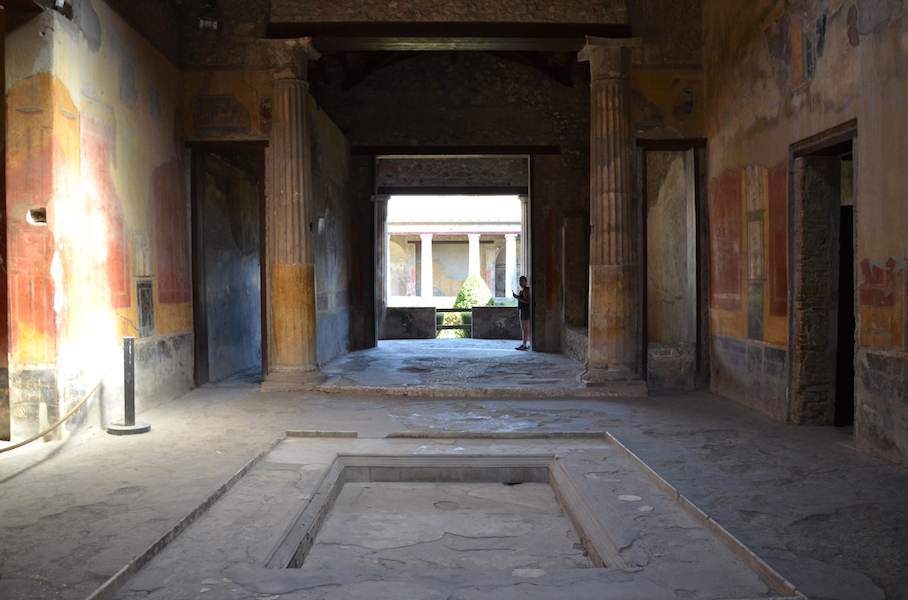
Beyond the atrium and tablinum lay the more private part (pars rustica) of the house that was often centered around an open-air courtyard known as the peristyle (no. 11 in the diagram above). The pars rustica would generally be off limits to business clients and served as the focus of the family life of the house. The central portion of the peristyle would be open to the sky and could be the site of a decorative garden, fountains, artwork, or a functional kitchen garden (or a combination of these elements). The size and arrangement of the peristyle varies quite a bit depending on the size of the house itself.
Communicating with the peristyle would be functional rooms like the kitchen (culina—no. 9 in the diagram above), bedrooms (cubicula—no. 8 in the diagram above), slave quarters, latrines and baths in some cases, and the all important dining room (triclinium—no. 6 in the diagram above). The triclinium would be the room used for elaborate dinner parties to which guests would be invited. The dinner party involved much more than drinking and eating, however, as entertainment, discussion, and philosophical dialogues were frequently on the menu for the evening. Those invited to the dinner party would be the close friends, family, and associates of the paterfamilias. The triclinium would often be elaborately decorated with wall paintings and portable artworks. The guests at the dinner party were arranged according to a specific formula that gave privileged places to those of higher rank.
Chronology and development
No architectural form is ever static, and the domus is no exception to this rule. Architectural forms develop and change over time, adapting and reacting to changing needs, customs, and functions. The chronology of domus architecture is contentious, especially the discussion about the origins and early influences of the form.
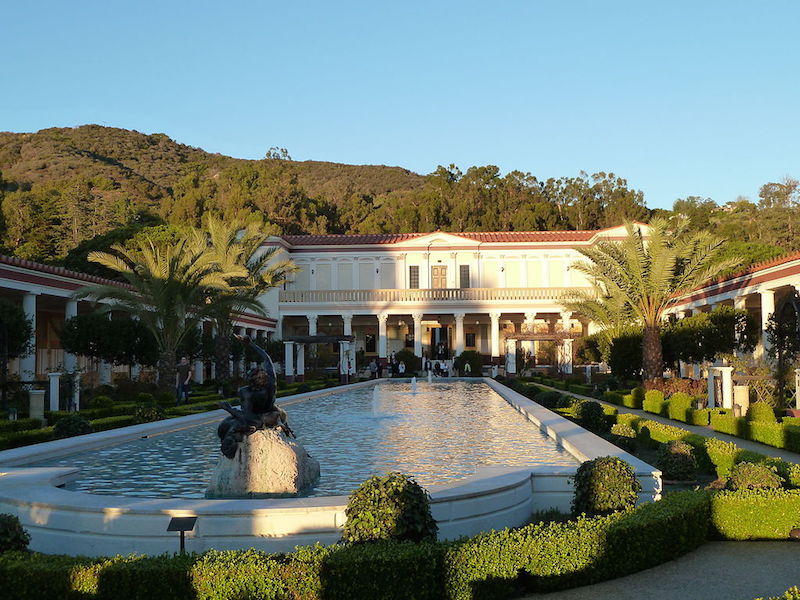
Many ancient Mediterranean houses show the same propensity as the Roman atrium house—a penchant for a plan that focuses on a central courtyard. The Romans may have drawn architectural inspiration from the Etruscans, as well as from the Greeks. In truth it is unlikely that there was a single stream of influence, rather Roman architecture responds to streams of influence that pervade the Mediterranean.
By the second and first centuries B.C.E., the domus had become fairly well established and it is to this period that most of the houses known from Pompeii and Herculaneum date. During the Republic the social networking system that we refer to as the “patron-client relationship” was not only active, but essential to Roman politics and business. This organizational scheme changed as Rome’s political system developed.
With the advent of imperial rule by the late first century B.C.E., the emperor became the universal patron, and clientage of the Republican variety relied less heavily on its old traditions. House plans may have changed in response to these social changes. One clear element is a de-emphasis of the atrium as the key room of the house. Examples such as the multi-phase House of Cupid and Psyche at Ostia (2nd-4th centuries C.E.) demonstrate that the atrium eventually gives way to larger and more prominent dining rooms and to courtyards equipped with elaborate fountains.
Additional resources:
Roman Housing on the Metropolitan Museum of Art’s Heilbrunn Timeline of Art History
Jean-Pierre Adam, Roman Building: Materials and Techniques, trans. Anthony Mathews (Bloomington IN: Indiana University Press, 1994).
Penelope M. Allison, “The Relationship between Wall-decoration and Room-type in Pompeian Houses: A Case Study of the Casa della Caccia Antica,” Journal of Roman Archaeology 5 (1992), pp. 235-49.
Penelope M. Allison, Pompeian Households. An Analysis of the Material Culture (Los Angeles: Cotsen Institute of Archaeology, University of California, Los Angeles, 2004). (online companion)
Bettina Bergmann, “The Roman House as Memory Theater: The House of the Tragic Poet in Pompeii,” The Art Bulletin 76.2 (1994) 225-256.
C. F. M. Bruun, “Missing Houses: Some Neglected domus and Other Abodes in Rome,” Arctos 32 (1998), pp. 87-108.
John R. Clarke, The Houses of Roman Italy, 100 B.C.-A.D. 250: ritual, space, and decoration (Berkeley: University of California Press, 1991).
A. E. Cooley and M.G.L. Cooley, Pompeii and Herculaneum: a sourcebook, second ed. (London and New York: Routledge, 2014).
Peter Connolly, Pompeii (Oxford: Oxford University Press, 1990).
Kate Cooper, “Closely Watched Households: Visibility, Exposure and Private Power in the Roman Domus,” Past & Present 197 (2007), pp. 3-33.
Eugene Dwyer, “The Pompeian Atrium House in Theory and Practice,” in E.K. Gazda, ed., Roman Art in the Private Sphere: New Perspectives on the Architecture and Decor of the Domus, Villa, and Insula (Ann Arbor: University of Michigan Press, 1991), pp. 25-48.
Carol Mattusch, Pompeii and the Roman Villa: Art and Culture around the Bay of Naples (Washington D.C.: National Gallery of Art, 2008.)
August Mau, Pompeii: its life and art (Washington D.C.: McGrath, 1973).
D. Mazzoleni, U. Pappalardo, and L. Romano, Domus: Wall Painting in the Roman House (Los Angeles: J Paul Getty Museum, 2005).
Alexander G. McKay, Houses, Villas, and Palaces in the Roman World (Ithaca NY: Cornell University Press,1975).
G.P.R. Métraux, “Ancient Housing: Oikos and Domus in Greece and Rome,” Journal of the Society of Architectural Historians 58 (1999), pp. 392-405.
Salvatore Nappo, Pompeii: a guide to the ancient city (New York: Barnes & Noble Books, 1998).
Andrew Wallace-Hadrill, “The development of the Campanian house,” in J.J. Dobbins and P.W. Foss, eds., The World of Pompeii (London and New York: Routledge, 2007) 279-91.
Andrew Wallace-Hadrill, “Rethinking the Roman Atrium House,” in R. Laurence and A. Wallace-Hadrill, eds., Domestic Space in the Roman World: Pompeii and Beyond (Portsmouth: Journal of Roman Archaeology, 1997).
Andrew Wallace-Hadrill, “The Social Structure of the Roman House,” Papers of the British School at Rome 56 (1988), pp. 43–97.
Andrew Wallace-Hadrill, Houses and Society in Pompeii and Herculaneum (Princeton: Princeton University Press, 1996).
Andrew Wallace-Hadrill, Herculaneum: Past and Future (London : Frances Lincoln Limited, 2011).
Timothy Peter Wiseman, “Conspicui postes tectaque digna deo: The Public Image of Aristocratic Houses in the Late Republic and Early Empire,” in L’Urbs: Espace urbain et histoire (1er siècle av. J.C.-IIIe siècle ap. J.C.) (Rome: Ecole Française de Rome, 1987) 393-413.
Paul Zanker, Pompeii: Public and Private Life, trans. D. L. Schneider (Cambridge, Mass.: Harvard University Press, 1998).
SmartHistory images for teaching and learning:

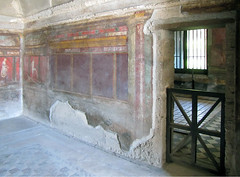
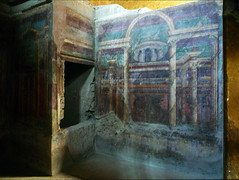
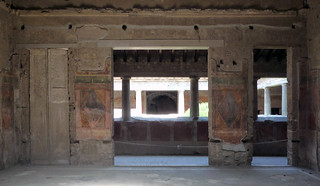

Roman domestic architecture: the villa
To escape the heat and pressures of the city, the wealthiest Roman families retreated to their country homes.
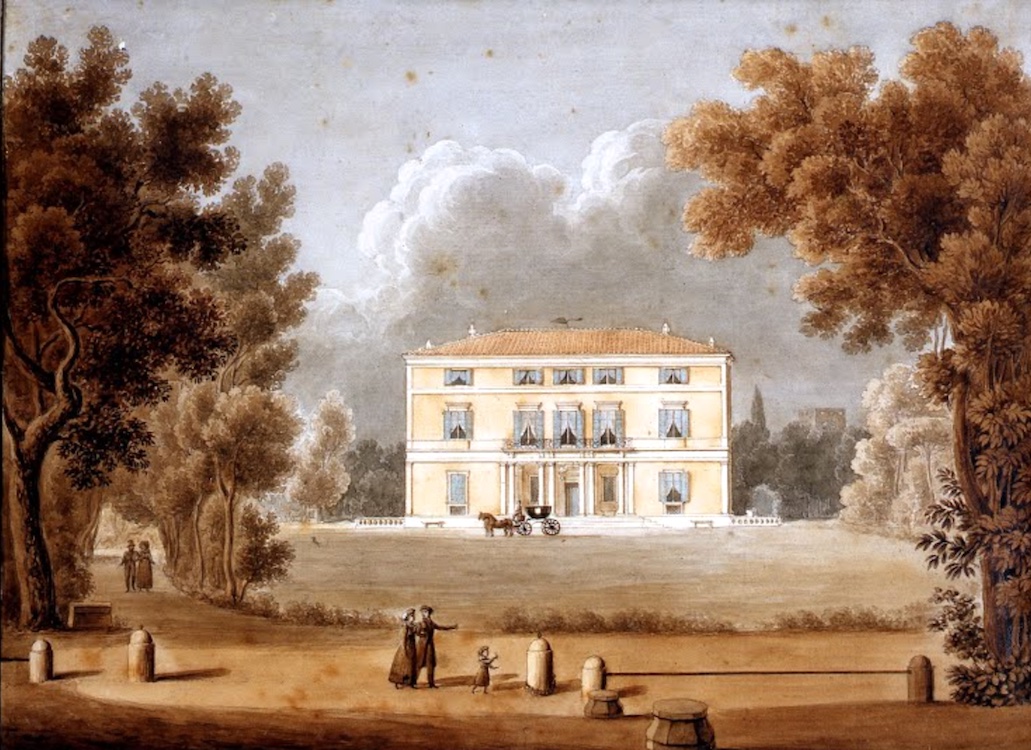
Familiar but enigmatic
The villa, on its face, seems to be the simplest of Roman domestic buildings to understand—after all, we continue to use the Latin term “villa” to conjure up a luxurious retreat in the country or at the seashore.
We find evidence of the ancient Roman villa in both archaeological remains and in ancient texts. Taken together this would seem to suggest a fairly uniform and monolithic body of architecture, while the reality is, in fact, something quite different. In some ways the Roman villa is a conundrum. This is especially true in the earlier phases of the type’s development, where questions of origins and influence remain hotly debated. As a building type, the villa manages to simultaneously seem instantly understandable and completely enigmatic.
History
The earliest examples of buildings grouped into this category, sometimes referred to by the term villa rustica (country villa), are mostly humble farmhouses in Italy. These rural structures tend to be associated with agriculture or viticulture (grapes) on a small scale. The villa form—and the term itself—then comes to be appropriated and applied to a whole range of structures that persist across both the Republican and Imperial periods, continuing into Late Antiquity. One thing that all villas tend to have in common is their extra-urban setting—the villa is not an urban structure, but rather a rural one. Thus we most often find them in rural, suburban or coastal settings most often. In ideological terms, the country (rus) provided relief from the hectic pressures of the city (urbs), and thus the villa became associated (and remains associated) with rural getaways.
According to Pliny the Elder, the villa urbana was located within easy distance of the city, while the villa rustica was a permanent country estate staffed with slaves and a supervisor (vilicus). The villa rustica is connected with agricultural production and the villa complex can contain facilities and equipment for processing agricultural produce, notably processing grapes to make wine and processing olives to produce olive oil. Even opulent villas often had a pars rustica, the working or productive part of the building. Latin authors like Cato the Elder and Varro even made and observed strict recommendations, based in agrarian ideology, as to how these rustic villas should be built, appointed, and managed.
Building typology
It is difficult to identify a single, uniform typology for Roman villas, just as it is difficult to do so for the Roman house (domus). In general terms the ideal villa is internally divided into two zones: the urbane zone for enjoying life (pars urbana) and the productive area (pars rustica). As with domus architecture, villas often focus internally around courtyards and atrium spaces. Elite villas tend to be sprawling affairs, with many rooms for entertainment and dining, in addition to specialized facilities including heated baths (balnea).
Republican villas
Villas built in Italy during the period stretching from the fifth to the second centuries B.C.E. can be divided into several groupings, based on their building typology. One typology with the smallest number of known examples is an opulent villa that draws its influence from the tradition of palatial aristocratic compounds of the Archaic period in central Italy, such as the complex at Poggio Civitate (Murlo) and the “palace” at Acquarossa (near Viterbo). These aristocratic compounds might have inspired Roman Republican aristocrats to build similar aristocratic mansions for their extended families as a demonstration of their social and economic clout. Other Republican period “villas” tend to be small and connected with agricultural production on a small scale. Traditionally they are associated with an open-air, yet enclosed, courtyard that serves as a focal point.
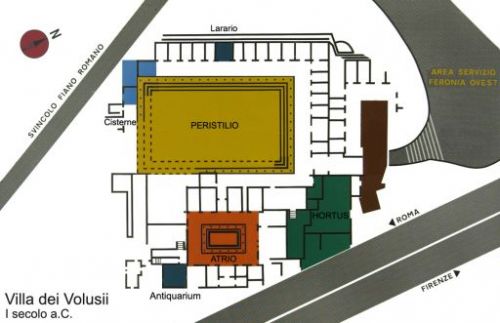
The mid-first century B.C.E. villa of the Volusii Saturnini at Lucus Feroniae (left) provides a good example of an opulent villa built by Late Republican new money. It also demonstrates the pattern that many elite villas would follow during the Imperial period in becoming ever more opulent. In the plan, we see a large peristyle (a garden surrounded by columns) and smaller atrium (an open courtyard) and dozens of rooms off each.
Ancient writers the likes of Cato the Elder (a Roman senator who was born in the late 3rd century B.C.E.), Varro (a scholar and writer from the first century C.E.), and Columella (who wrote about agriculture in the first century C.E.) theorized that villa architecture evolved over time, with the so-called “Columellan” villa being the most elaborate and sophisticated. While scholars do not accept this evolutionary schema any longer, it is interesting that these ancient authors were focused on villas and their culture and that they appreciated change over time. While the archaeological remains do not bear out or prove this theory of architectural development, the awareness of the villa and its role in Roman ideology is an important concept on its own.
Imperial villas
From the Imperial period, we are fortunate to have evidence for a wide range of villa architecture distributed across the Roman empire. In the provinces of the Roman Empire, the adoption of classic villa architecture seems to serve as a mark of adopting a Roman lifestyle—with elites keen to demonstrate their urbanity by living in villas. An example of such an adoption is the so-called Fishbourne Roman palace at Chichester in the south of England which was likely the seat of the Roman client-king Cogidubnus.
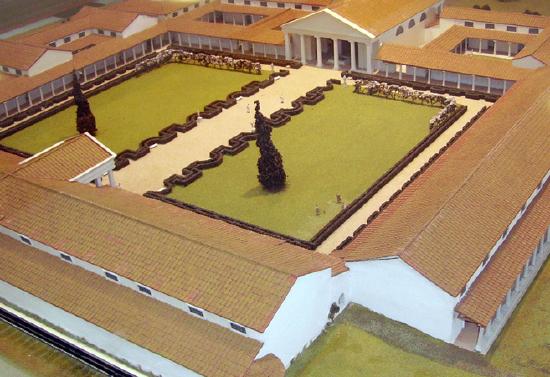
A number of villas destroyed by the 79 C.E. eruption of Mount Vesuvius demonstrate key features of the opulent villa. At Boscoreale the Late Republican villa of Publius Fannius Synistor (c. 50-40 B.C.E.) is well known for its elaborate Second Style wall paintings (below).
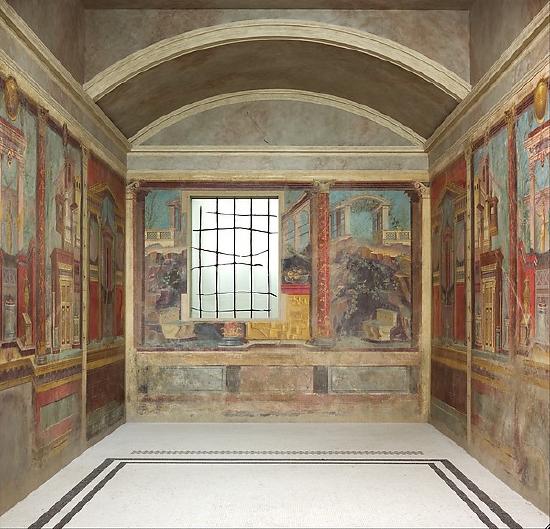
At Oplontis (modern Torre Annunziata, Italy), the so-called Villa A (sometimes referred to as Villa Poppaea) demonstrates the seaside villa (villa maritima). This is a grand pleasure villa, with many well-appointed rooms for leisure and reception.
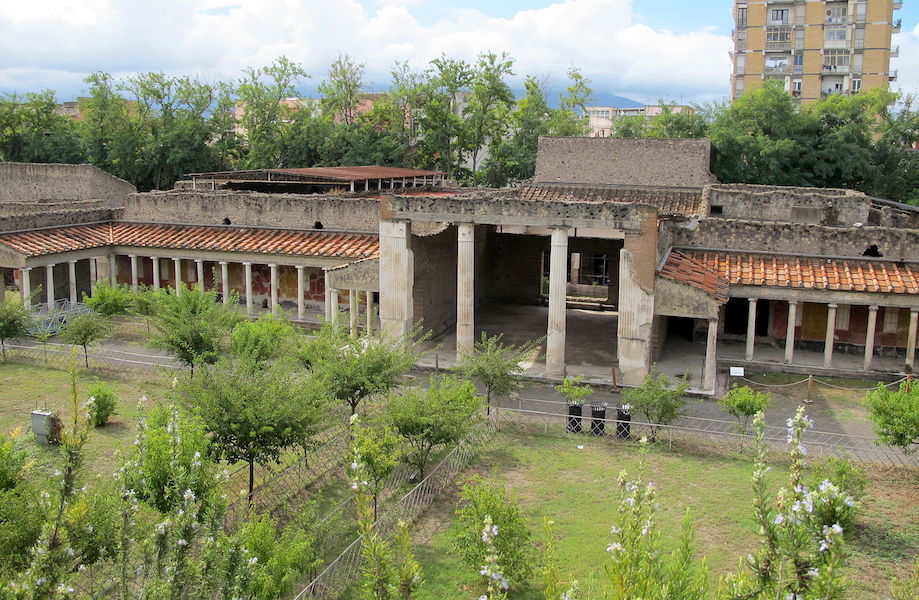
In the periphery of Rome itself we find a number of villas connected with the Imperial house. These are mostly villas of the villa urbana category—including examples such as the Villa of Livia at Prima Porta that belonged to Livia, the wife of the emperor Augustus. The Prima Porta villa—a private Imperial retreat—is famous for its garden-themed dining room and the portrait statue of Augustus of Prima Porta.
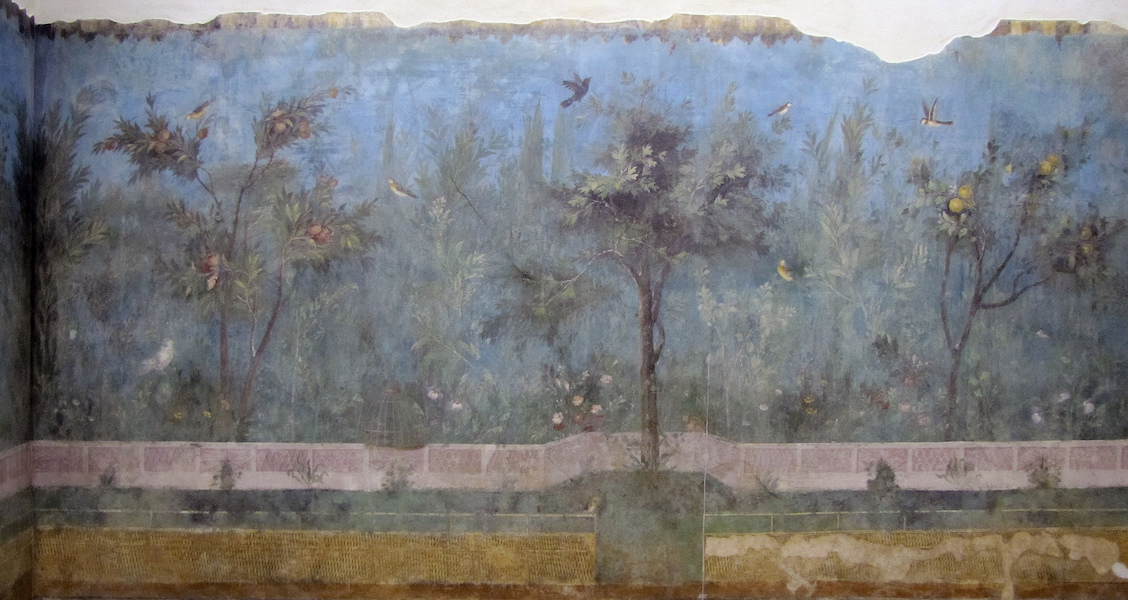
Other emperors would build their own suburban villas as well. Worthy of note in this category is the Villa of Hadrian at Tivoli located to the east of Rome. A series of later elite villas (mostly south of Rome) such as the Villa of Maxentius on the Via Appia and the Villa of the Quintilii show us that the villa continued to be not only a statement of status into the later Roman period, but also maintained its role as a retreat from the crowded confusion of the city.
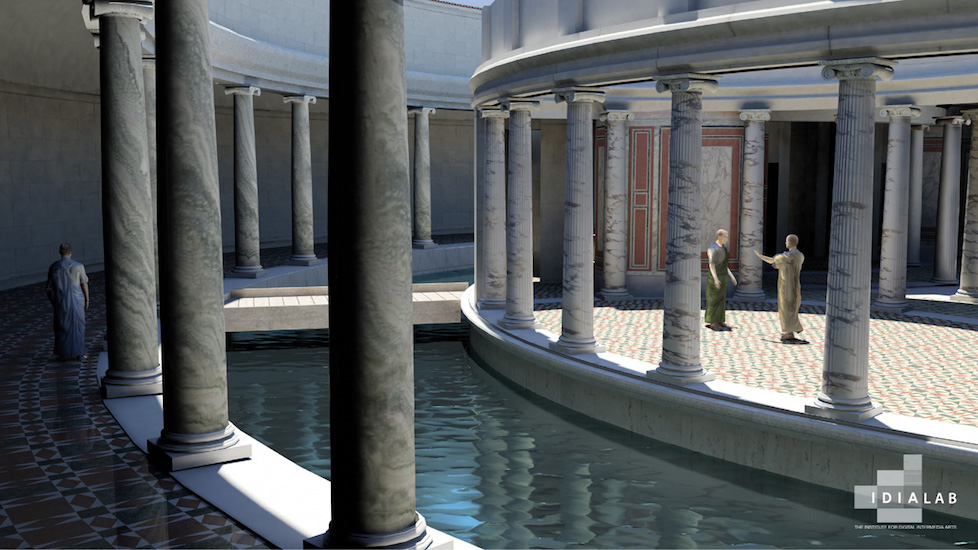
Late Roman
In Late Antiquity the Roman villa continued to develop. The so-called Villa Romana del Casale just outside of Piazza Armerina, Sicily, was built in the early fourth century C.E. and boasts one of the most complex programs of Roman mosaics preserved from the ancient world.

The Villa Casale was likely the center of a large agricultural estate (latifundium) and its opulent decorations strongly suggest the elite status of its owners. The villa has three sectors that focus on a central peristyle. It seems that the complex was built as a simultaneous project. Its mosaic decorations are rich and complex, with themes that range from natural and geometric scenes, to genre scenes, to hunting scenes, as well as scenes extracted from Graeco-Roman mythology. Villas like the Villa Casale dominated the rural landscape and its economy, engaging in various productive activities from farming to mining.
Roman rural villas remained prominent features in post-Roman landscapes, in some cases becoming centers of monastic life and in others becoming the centers of emergent villages during the Medieval period.
Additional resources:
Digital Hadrian’s Villa
UNESCO: Villa Romana del Casale (includes video)
Jeffrey A. Becker and Nicola Terrenato. eds. Roman Republican Villas: Architecture, Context, and Ideology (Ann Arbor: University of Michigan Press, 2012).
Bettina Bergmann, “Art and nature in the villa at Oplontis,” in T. A. McGinn ed., Pompeian brothels, Pompeii’s ancient history, mirrors and mysteries, art and nature at Oplontis, & the Herculaneum “Basilica” (Journal of Roman Archaeology Supplement 47) (Portsmouth RI: Journal of Roman Archaeology, 2002), pp. 87-120.
Andrea Carandini, Andreina Ricci, and Mariette De Vos, Filosofiana, The villa of Piazza Armerina: the image of a Roman aristocrat at the time of Constantine (Palermo : S.F. Flaccovio, 1982).
Jesper Carlsen, Vilici and Roman Estate Managers Until AD 284, Part 284 (Rome: “L’Erma” di Bretschneider, 1995).
John R. Clarke, The Houses of Roman Italy, 100 B.C.-A.D. 250: ritual, space, and decoration (Berkeley: University of California Press, 1991)
M. Aylwin Cotton, The late Republican villa at Posto Francolise (London: The British School at Rome, 1979).
M. Aylwin Cotton and Guy P. R. Métraux, The San Rocco villa at Francolise (London: The British School at Rome, 1985).
Pierre de la Ruffinière Du Prey, The Villas of Pliny from Antiquity to Posterity (Chicago: University of Chicago Press, 1994).
Stephen L. Dyson, The Roman Countryside (Duckworth Debates in Archaeology) (London: Duckworth, 2003).
Riccardo Francovich and Richard Hodges, Villa to Village: The Transformation of the Roman Countryside (Duckworth Debates in Archaeology) (London: Duckworth, 2003).
Wilhelmina Jashemski and E. B. MacDougall, Ancient Roman Gardens (Washington, D.C.: Dumbarton Oaks Trustees for Harvard University, 1981).
Vincent Jolivet ed., Suburbium II: il suburbio di Roma dalla fine dell’età monarchica alla nascita del sistema delle ville (V-II secolo a.C.) (Rome: École française de Rome, 2009).
Xavier Lafon, Villa Maritima: recherches sur les villas littorales de l’Italie romaine: IIIe siècle av. J.C.-IIIe siècle ap. J.-C (Rome: École française de Rome, 2001).
Ray Laurence and Andrew Wallace-Hadrill, eds., Domestic Space in the Roman World: Pompeii and beyond (Portsmouth RI: Journal of Roman Archaeology, 1997).
Ray Laurence, Roman Pompeii: Space and Society (London: Routledge, 1994).
Eleanor W. Leach, The rhetoric of space: literary and artistic representations of landscape in Republican and Augustan Rome (Princeton: Princeton University Press, 1988).
Eleanor W. Leach, The social life of painting in Ancient Rome and on the bay of the Naples (Cambridge: Cambridge University Press, 2004).
William L. MacDonald and John Pinto, Hadrian’s Villa and its Legacy (New Haven: Yale University Press, 1995).
Annalisa Marzano, Roman Villas in Central Italy: a Social and Economic History (Leiden: E. J. Brill, 2007).
Alexander M. McKay, Houses, Villas and Palaces in the Roman World (Ithaca, N.Y.: Cornell University Press, 1975).
Lisa C. Nevett, Domestic space in Classical Antiquity (New York: Cambridge University Press, 2010).
John Percival, The Roman Villa: an historical introduction 2nd ed. (Berkeley: University of California Press, 1981).
Jane Clark Reeder, The Villa of Livia Ad Gallinas Albas. A Study in the Augustan Villa and Garden (Providence RI: Center for Old World Archaeology and Art, 2001).
Lucia Romizzi, Ville d’otium dell’Italia antica: (II sec. a.C. – I sec. d.C.) (Naples: Edizioni scientifiche italiane, 2001).
J. T. Smith, Roman Villas: a Study in Social Structure (London: Routledge, 1997).
Walter M. Widrig, Marshall J. Becker, and Joann Freed, “Loc. Tor Bella Monaca: excavations on the ancient via Gabina; second preliminary report,” Notizie degli scavi di antichità 37 (1983) pp. 141-182.
Walter M. Widrig, The Via Gabina villas: sites 10, 11, and 13 (Houston: Rice University, 2009). Online companion
Roger John Anthony Wilson, Piazza Armerina (Austin TX: University of Texas Press, 1983).
Roman domestic architecture: the insula
The Romans are famous for soaring monuments, but perhaps they should be better known for their high-rise apartments.
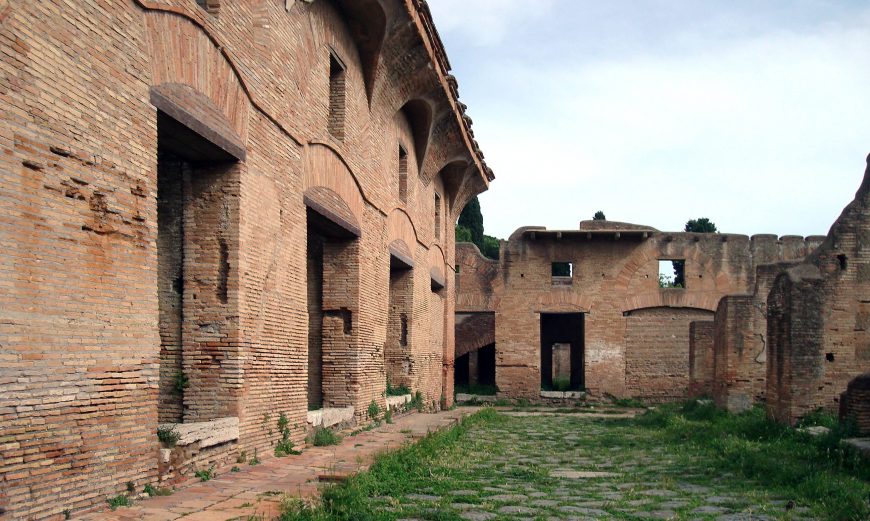
In the Latin language, insula (plural insulae) means “island” and the term has been connected to the high-rise apartment dwellings of the Roman world, presumably since they rose like islands from the built landscape of the city. The insulae of ancient Roman cities provided housing for the bulk of the urban populace. The plebs—defined as ordinary people of lower- or middle-class status—tended to inhabit insulae. During the heyday of the mercantile city of Ostia at the mouth of the Tiber river (less than 20 miles from Rome), a building boom produced many such insulae, making Ostia a city of high-rise apartments, a phenomenon of urban building that would not manifest itself again until the Industrial Revolution.
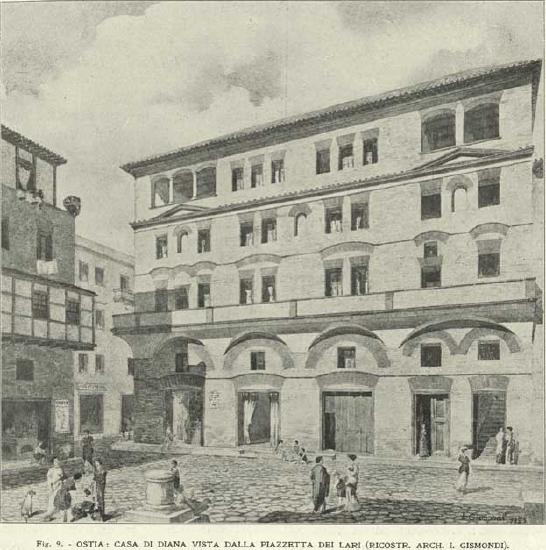
History
In relating the history of the year 191 B.C.E., the historian Livy remarks that two tame oxen had climbed the stairs of a multi-story building, ending up on the tiled roof (Livy 36.37). While this may seem a passing comment, it reminds us that even in the second century B.C.E Rome was a vertical city in the sense that buildings with multiple levels were already being built. Strabo (5.3.7), commenting on Rome in the time of Augustus, mentions the building boom there and the need to regulate construction, including the height of buildings. The architectural writer Vitruvius (De architectura 2.8.17) expresses a fairly optimistic view of the insulae, observing that advances in construction technology that facilitated the construction of these outstanding dwellings. Other ancient authors, including Seneca and Diodorus, were less positive about insulae, seeing them as noisy and squalid.
There is some debate among scholars about how, precisely, we should understand and define the term insula. A fourth century C.E. source, known as the Regionary Catalog, states that in the city of Rome there were 44,850 insulae and 1781 domus in 315 C.E. Glenn Storey observes that if these figures represent individual buildings, fourth century C.E. Rome had over 45,000 independent structures. Understanding the meaning of the term insula, then, has obvious implications for understanding the population and organization of the ancient city of Rome. Scholars have debated how we should interpret the term. James Packer posits that insula connotes a high-rise building that could occupy an entire block or be a portion of a larger structure.
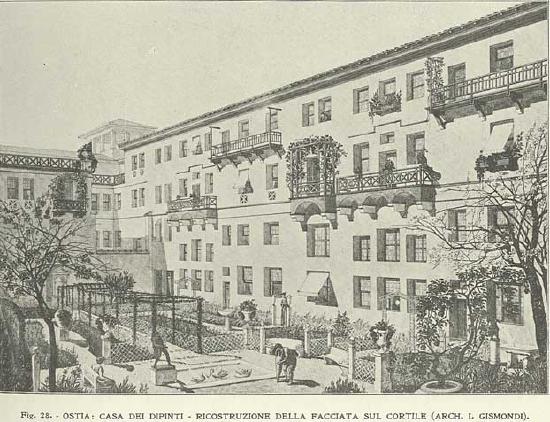
In this reconstruction, the larger building must have been subdivided into smaller units. These are the medianum and cenaculum, terms for subdivisions of the apartment building. Their specific meaning remains somewhat troublesome, but surviving records do indicate that apartment buildings were subdivided for legal reasons, as well as for assessing rent. James Packer estimates the median area of a Roman apartment at 239 square meters.
Typology
The apartment block differs significantly from the townhouse (domus). The domus is essentially a dwelling for a single, extended family unit, while the apartment block contains multiple units. The top-to-bottom arrangement of the Roman apartment block was the inverse of what is true in the twenty-first century: in the Roman world the best apartments were located at ground level, while the lower quality (and more squalid) units were to be found on the upper floors of the structure. There is a good deal of variation in terms of the organization of the structures themselves. Frequently the entire structure centers on an open courtyard which also serves as a light well for the lower floors. The spaces fronting on the street itself were often used for mercantile functions.
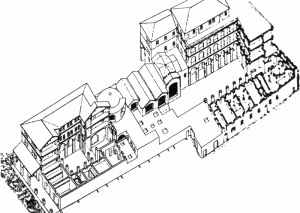
The port city of Ostia provides the best evidence for the Roman apartment block. Ostia had been founded as a Roman colony during the third century B.C.E. Its location at the mouth of the Tiber river was important for both mercantile and strategic reasons. During the second century C.E. its economy and population was booming, as was the population of the city of Rome. As a result the city witnesses an intense spate of building activity, including the construction of numerous insulae.
The Caseggiato del Serapide shows an example of a block with shops at the ground level, while staircases lead to apartments on upper floors. The courtyard contained a cult room with a stuccoed relief of the god Serapis.
The so-called Garden Houses (Case a Giardino) provide an example of second and third century C.E. luxury apartments that were later converted to commercial use. This structure originally stood to four floors (height of c. 17.70 metres or 60 Roman feet according to Stevens) and had 16 units on the ground floor. The central architectural feature is the garden courtyard at the center of the structure to which the apartments communicated.
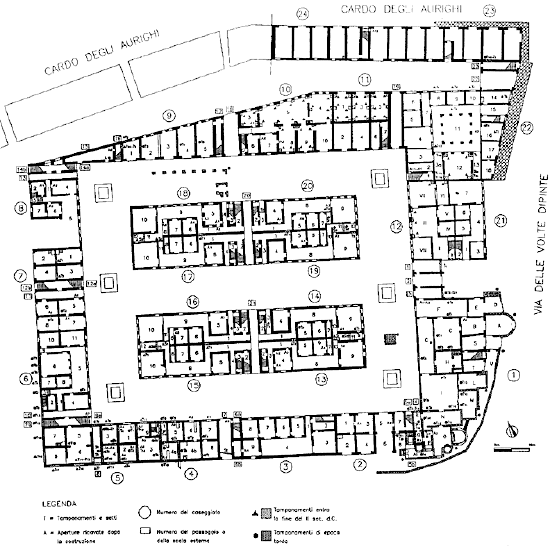
The original walk-ups
The apartment block demonstrates the pragmatism and innovation of Roman architects who capitalized on their technical proficiency with concrete (opus caementicium). Cities like Rome and Ostia are unusual in the ancient world—their large and concentrated populations required solutions like the apartment block. These structures, despite Vitruvian enthusiasm, were not without their dangers and drawbacks. Since fire was a frequent danger in the ancient city, the high-rise apartment was particularly risky—especially for those dwelling on upper floors. The living conditions in some cases may have been less than ideal as well. The insula as an architectural type demonstrates the variety of Roman architecture and provides another set of important data about Roman domestic building.
Additional resources:
Ostia: Harbour City of Ancient Rome
Roman Housing on the Metropolitan Museum of Art’s Heilbrunn Timeline of Art History
Guido Calza, Scavi di Ostia, 1: Topografia Generale (Rome: Libreria dello Stato, 1953).
Rina Cervi, “Evoluzione architettonica delle cosidette Case a Giardino ad Ostia” in L. Quilici and S. Quilici-Gigli (eds.), Città e monumenti nell’Italia antica, (Atlante tematico di topografia antica 7), (Rome: “L”Erma” di Bretschneider, 1988) pp. 141-156.
Filippo Coarelli, Rome and environs: an archaeological guide, trans. J. J. Clauss and D. P. Harmon (Berkeley: University of California Press, 2007).
Alfred Frazer, “Modes of European Courtyard Design before the Medieval Cloister,” Gesta, vol. 12, no. 1/2 (1973), pp. 1-12.
Bruce W. Frier, Landlords and Tenants in Imperial Rome (Princeton, N.J. : Princeton University Press, 1980).
Bruce W. Frier, “The Rental Market in Early Imperial Rome,” The Journal of Roman Studies, Vol. 67 (1977), pp. 27-37.
G. Hermansen, “The Medianum and the Roman Apartment,” Phoenix, vol. 24, no. 4 (Winter, 1970), pp. 342-347.
Russell Meiggs, Roman Ostia, 2nd ed. (Oxford: Clarendon Press, 1973).
James E. Packer, “Housing and Population in Imperial Ostia and Rome,” The Journal of Roman Studies, vol. 57, no. 1/2 (1967), pp. 80-95.
James E. Packer, The Insulae of Imperial Ostia (Memoirs of the American Academy in Rome, vol. 31) (Rome: The American Academy in Rome, 1971).
Carlo Pavolini, Ostia (Bari: Laterza, 2006).
John Stambaugh, The Ancient Roman City (Baltimore: Johns Hopkins University Press, 1988).
Saskia Stevens, “Reconstructing the Garden Houses at Ostia. Exploring Water Supply and Building Height,” BABesch 80 (2005), pp. 113-123.
Glenn R. Storey, “Regionaries-Type Insulae 2: Architectural/Residential Units at Rome,” American Journal of Archaeology, vol. 106, no. 3 (Jul., 2002), pp. 411-434.
Glenn R. Storey, “The Meaning of “Insula” in Roman Residential Terminology,” Memoirs of the American Academy in Rome, vol. 49 (2004), pp. 47-84.
Carol Martin Watts and Donald J. Watts, “Geometrical Ordering of the Garden Houses at Ostia,” Journal of the Society of Architectural Historians, vol. 46, no. 3 (Sep., 1987), pp. 265-276.
Forum Romanum (The Roman Forum)
Video \(\PageIndex{3}\)
The heart of ancient Rome, the Forum Romanum was the monumental center of religious, political, and social life.
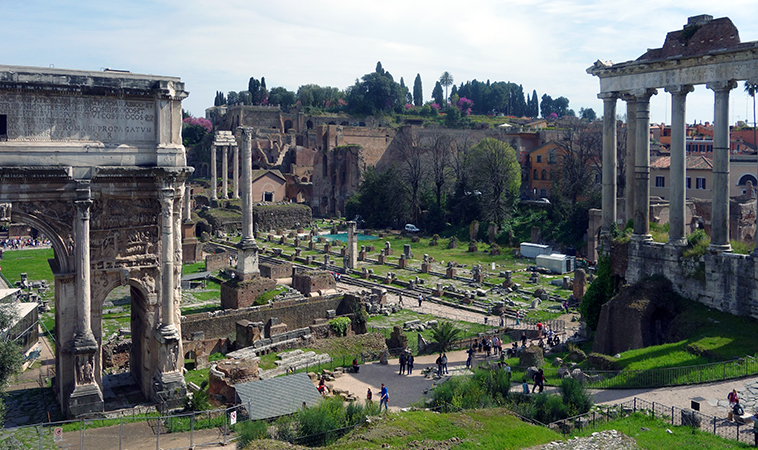
In his play Curculio, the Latin playwright Plautus offers perhaps one of the most comprehensive and insightful descriptions of the Forum Romanum ever written (ll. 466-482). In his summary, Plautus gives the reader the sense that one could find just about every sort of person in the forum—from criminals and hustlers to politicians and prostitutes. His summary reminds us that in the city of Rome the Forum Romanum was the key political, ritual, and civic center. Located in a valley separating the Capitoline and Palatine Hills, the Forum developed from the earliest times and remained in use after the city’s eventual decline; during that span of time the forum witnessed the growth and eventual contraction of the city and her empire. The archaeological remains of the Forum Romanum itself continue to provide important insights into the phases and processes associated with urbanism and monumentality in ancient Rome.
Earliest history: from necropolis to civic space
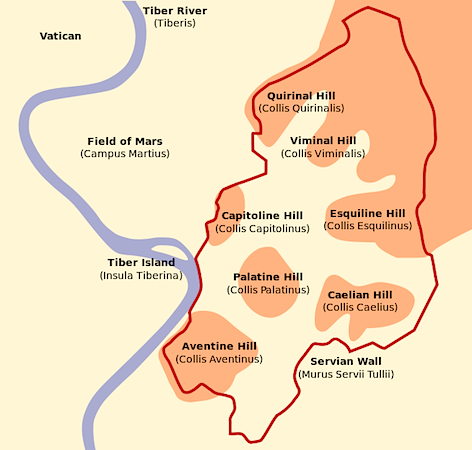
Situated astride the Tiber river, the site of Rome is noted for its low hills that are separated by deeply cut valleys. The hilltops became the focus of settlement beginning in the Early Iron Age; the development of the settlement continued during the first millennium B.C.E., with the traditional Roman account holding that the city herself was founded in 753 B.C.E. (Livy 1.6)
The traditional foundation narrative holds that one of the first acts of Romulus, the city’s eponymous founder, was to establish a fortification wall around the Palatine Hill, the site of his new settlement. The Capitoline Hill, opposite the Palatine, emerged as the city’s citadel (arx) and site of the poliadic cult of Jupiter Optimus Maximus, among others (poliadic: the chief civic cult of an ancient city, derived from the Greek word “polis”).
Iron Age populations had used the marshy valley separating the Palatine and Capitoline hills as a necropolis (a large ancient cemetery), but the burgeoning settlement of archaic Rome had need of communal space and the valley was repurposed from a necropolis to a usable space. This required several transformations, both of human activity and the natural environment. Burial activity had to be transferred elsewhere; for this reason the main necropolis site shifted to the far side of the Esquiline Hill.
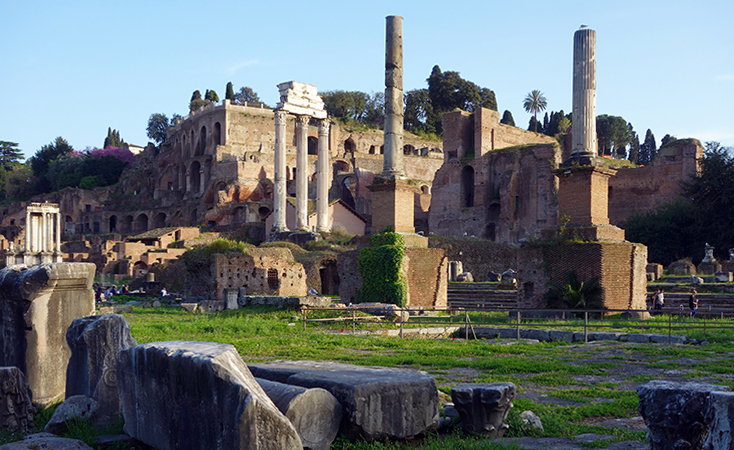
Addressing the problems of seasonal rains and flooding proved more challenging—the valley required a landfill project as well as the construction of a drainage canal to manage standing water. Since the Tiber river tended to leave its banks regularly, the valley was prone to significant flooding, as a low saddle of land known as the Velabrum connects the forum valley to the riverine zone. As coring studies conducted by Albert J. Ammerman have shown, a deliberate landfill project deposited fill in the forum valley in order to create usable, dry levels during the sixth century B.C.E. Twentieth century excavators, including Giacomo Boni and Einar Gjerstad, revealed important remains of Iron Age burials that pre-dated the establishment of the forum valley as a civic space; in particular the necropolis in the area known as the Sepulcretum along the Sacra Via (“Sacred Way,” the main sacred processional road of the city) has been extensively studied and published. The investigations of the burials themselves, and the patterns they followed, have allowed archaeologists to understand not only funeral customs but also social dynamics during Rome’s proto-urban phases.
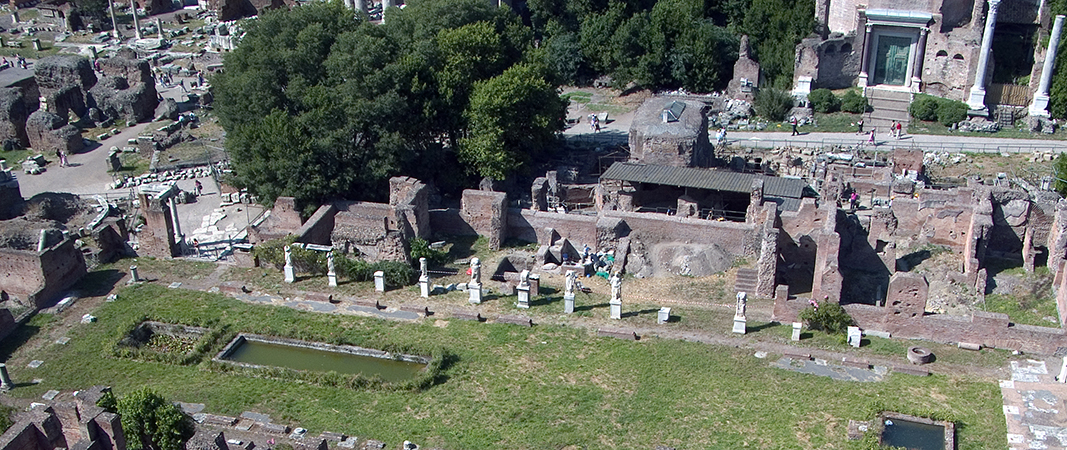
This major investment in the creation of civic space and the organization of labor also provides important information about the socio-economic structure of early Rome (Livy 1.59.9). The drainage canal eventually came to have a vaulted covering and was known as the Cloaca Maxima or “Great Drain.” One of the clear outcomes of these civic investments was the creation of a usable space that came to be a civic focus for activities in many spheres, especially political and sacred functions.
Temples and sacred buildings
From the Early Republican period the forum space saw the construction of key temples. One of the most prominent early temples is the Temple of Saturn (often considered the earliest of the temples in the Forum Romanum), the first iteration of which dates c. 498 B.C.E. The temple was dedicated to Saturn, the god of agriculture, and housed the state treasury. The temple was rebuilt in 42 B.C.E. and again after 283 C.E. Another early Republican temple is the Temple of the Castors (a.k.a. Temple of Castor and Pollux) that was completed in 484 B.C.E. and was dedicated to the Gemini who had aided the Romans at the Battle of Lake Regillus in 496 B.C.E. The temple had several construction phases. The Sacra Via passed along the forum square en route to the Capitoline Hill and the temple of Jupiter Optimus Maximus. This sacred route was used for certain state-level ceremonies, especially the celebration of the victory ritual known as the Roman triumph.
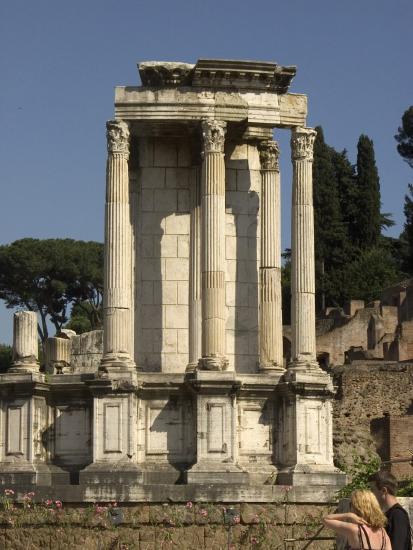
Two other early, sacred buildings are important to note. These are the Regia or “king’s house” and the Temple of Vesta, both located on the downward slope of the Palatine Hill near the point where it reaches the edge of the Forum Romanum proper. Both of these sacred buildings are quite ancient and had many building phases, making it difficult to refine the chronology of the earliest phases. The Regia served as a ceremonial home for the king—later passing into the ownership of the pontifex maximus (principal state-level priesthood) once the kings had been expelled—and consisted of an irregularly planned suite of rooms surrounding a courtyard. The sixth century B.C.E. phase was decorated with painted plaques of architectural terracotta, clearly indicating both elite function and investment. Across the way was the Temple of Vesta, focused on the maternal elements of the archaic state as well as safeguarding the cult of Vesta and the sacred, eternal hearth flame of the Roman people. Both the Regia and the Temple of Vesta developed from crude structures in earlier phases to stone-built architecture in later phases. The Severan family carried out the final significant restoration of the Temple of Vesta in 191 C.E.
Meeting spaces
Important meeting spaces for political bodies emerged at the northwest side of the forum, namely a pair of complexes known as the Curia and Comitium. The Curia served as the council house for the Roman Senate, although the Senate could convene in any inaugurated space (i.e. a space ritually demarcated by Roman priests). The Curia emerged perhaps in the seventh century B.C.E., although little is known about its earliest phases. The surviving Curia is an imperial rebuilding of the Late Republican phase known as the Curia Julia, since Julius Caesar was its architectural patron. The Comitium was a tiered space that lay in front of the Curia that served as an open-air meeting space for public assemblies. Little of the Comitium remains today but it was a key architectural complex for political and sacred events during the time of the Roman Republic.
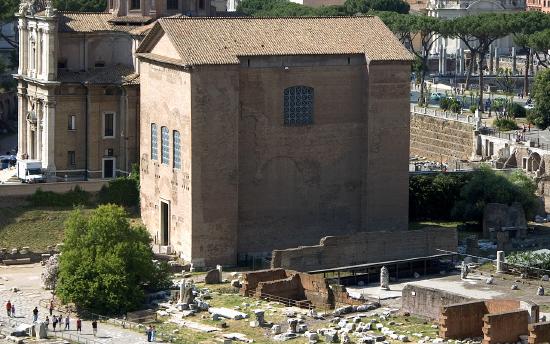
From Republic to Empire
During the fourth and third centuries B.C.E. the Forum Romanum certainly continued to develop, but material remains of large-scale architecture have proven elusive and thus our understanding of the space during those centuries is less clear than in other periods. One middle Republican development is the continued elaboration of the Rostra, the platform from which orators would speak to those assembled in the forum square. This monument would continue to develop over time and took its name from the prows (rostra) of defeated enemy warships that were mounted on its façade.
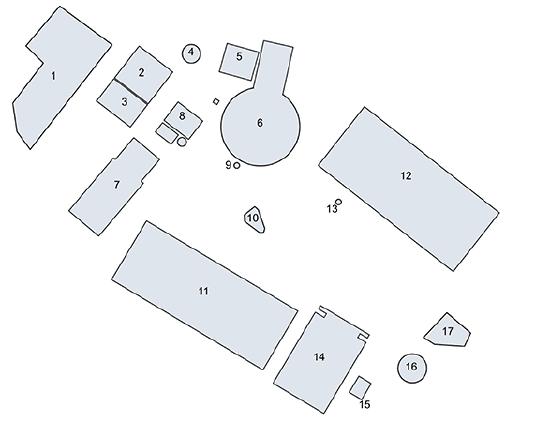
The later second and first centuries B.C.E., the Late Republican period, witnessed many changes in the city and in the Forum Romanum. The successes of Rome and her growing empire during the second and first centuries B.C.E. led to a great deal of monumental construction in the city, including in the Forum Romanum itself. It was during this Late Republican phase that Rome became a metropolitan center, equipped with the monumental architecture that could compete with—if not eclipse—that of the foreign powers Rome had tamed during the Punic Wars and those against the Hellenistic kingdoms of the eastern Mediterranean. In particular the Romans established a tradition of constructing monuments commemorating famous men who had achieved great success in military and public careers. The first of these was the Columna Rostrata that marked the naval victory of Caius Duilius at the naval battle of Mylae in 260 B.C.E. The Roman interest in monumental, commemorative monuments, now referred to as triumphal arches, would soon follow. The first of these, the Fabian arch (fornix Fabianus), was dedicated on the Sacra Via toward the eastern end of the Forum Romanum in 121 B.C.E., commemorating the military victories (and family) of Quintus Fabius Allobrogicus (Cicero pro Planc. 17). While the Fabian monument is no longer extant, its construction established a tradition (and a traditional form) for official commemorative and honorific monuments in the context of Roman public art.
The Basilica
The second century B.C.E. saw the creation and introduction of a unique Roman building type, the basilica. The basilica was a columnar hall that often had a multi-purpose use—from law courts to commerce to entertainments. Roman planners came to prefer them for lining the long sides of open squares, in a way not dissimilar from the Greek stoa. The sources claim that the Basilica Porcia (c. 184 B.C.E.) was the first basilica built at Rome, although no trace of it remains. The Basilica Porcia served as an office for the tribunes of the plebs. Other, more elaborate basilicae were soon to be built, including the famous Basilica Aemilia, first built in 179 B.C.E., and remodeled from c. 55 to 34 B.C.E. as the Basilica Paulli. Restored again after a fire in 14 B.C.E., the famous basilica was deemed by Pliny the Elder to be one of the three most beautiful monuments in Rome (Plin. HN 36.102.5)
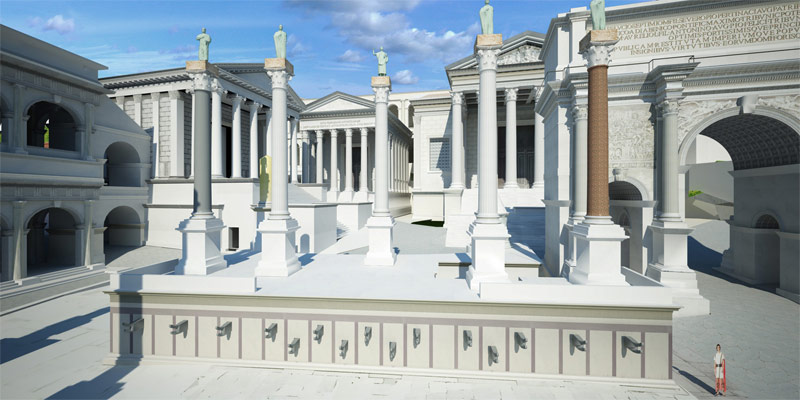
Imperial period
The advent of the principate of Augustus (27 B.C.E. – 14 C.E.) brought about additions and renovations to the Forum Romanum. With the deification of Julius Caesar, Augustus’ adoptive father, a temple dedicated to Caesar’s cult (templum divi Iulii) was constructed on the edge of the forum square (15 in the diagram below).
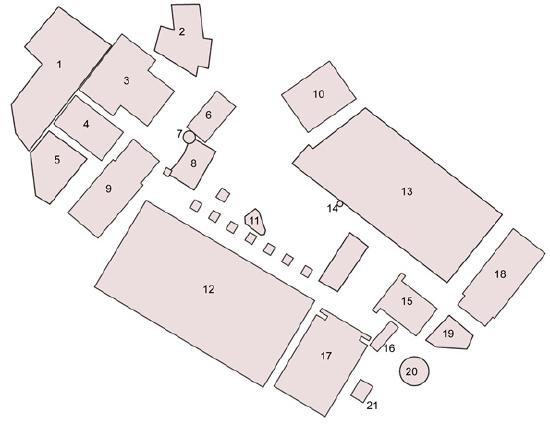
Augustus restored existing buildings, completed incomplete projects, and added commemorative projects to celebrate his own accomplishments and those of his family members. In this latter group, the Arch of Augustus (#16 above) and the Porticus of Caius and Lucius are notable. The former was a triumphal arch celebrating significant military and diplomatic accomplishments of the emperor, while the latter honored the emperor’s grandsons.
Augustus also followed Julius Caesar in creating yet another new forum space beyond the Forum Romanum that was named the Forum of Augustus. (dedicated in 2 B.C.E.). These new Imperial Fora in some cases provided additional space and, in turn, shifted attention away from the Forum Romanum.
During the Imperial period the Forum Romanum itself saw only sporadic new construction, although the maintenance of the existing structures would have provided a pressing and ongoing obligation. Just beyond the limit of the forum proper the second century C.E. temple of Antoninus Pius and his wife Faustina was constructed in 141 C.E. (and then modified in 161 C.E. following the emperor’s death).
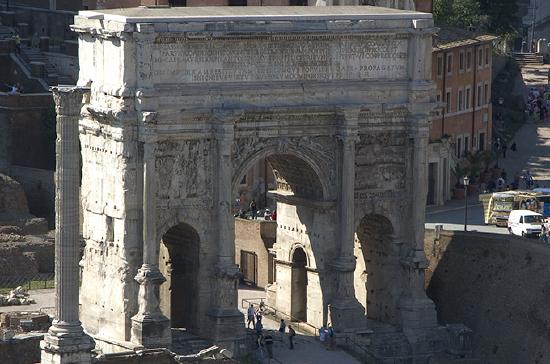
Coming to power at the end of the second century C.E., the Severan family erected a triple-bay triumphal arch commemorating the victories of emperor Septimius Severus (reigned 193-211 C.E.) at the northwestern corner of the forum square. The third century C.E. saw rebuilding of structures and monuments that had been damaged by fire, including the rebuilding of the Curia Julia by the emperor Diocletian in the late third century C.E. following a fire in 283 C.E.
Decline
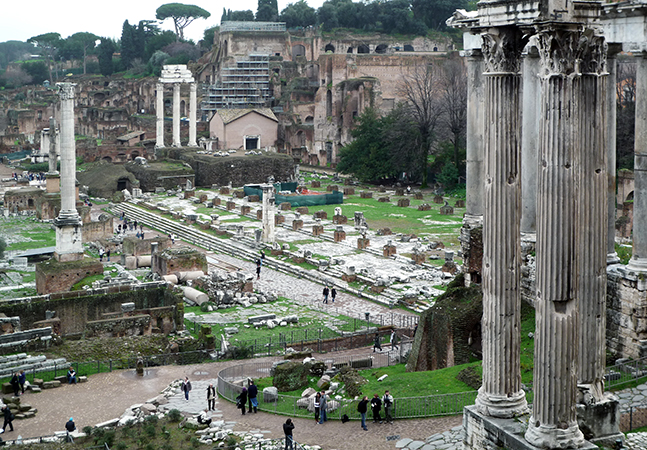
Declining imperial fortunes led inevitably to urban decay at Rome. After the Severan and Tetrarchic building programs of the third century C.E. and Constantinian investment in the early fourth century C.E., the forum and its environs began to decline and decay. Constantine I officially relocated the administrative center of the Roman world to Constantinople in 330 C.E. and Theodosius I suppressed all “pagan” religions and ordered temples shut permanently in 394 C.E. These changes, coupled with population decline, spelled the gradual demise of spaces like the Forum Romanum. Roman monuments were cannibalized for building materials and open, unused spaces were re-purposed—sometimes as ad hoc dwellings and other times for the deposition of rubbish and fill. Thus the forum slowly yielded its sacro-civic functions to more mundane concerns like pasturage—in fact it eventually came to be known as the “Campo Vaccino” (cow field).
The beauty of the ruins
The monument that is considered to be the final ancient structure erected in the Forum Romanum is a re-purposed monumental column set in place by the emperor Phocas in August of 608 C.E. The anonymous Einsiedeln itinerary, written in the eighth century C.E., mentions a general state of decay in the forum. A major earthquake in 847 C.E. wreaked considerable damage on remaining Roman monuments in the forum and in its environs. During the Middle Ages ancient structures provided reusable buildings materials, as well as reusable foundations, for Medieval structures.
The ruins themselves provided endless inspiration for artists, including painters the likes of Canaletto who became interested in the romanticism of the ruins of the ancient city as well as for cartographers and engravers the likes of G. B. Piranesi and G. Vasi, among others, who created views of the ruins themselves and restored plans of the ancient city.
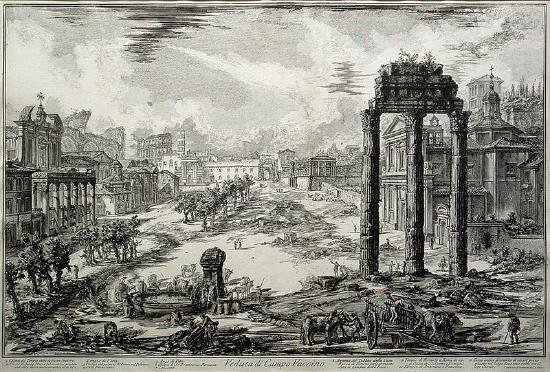
Interpretation
The Forum Romanum, despite being a relatively small space, was central to the function and identity of the city of Rome (and the wider Roman empire). The Forum Romanum played a key role in creating a communal focal point, one toward which various members of a diverse socio-economic community could gravitate. In that centralized space community rituals that served a larger purpose of group unity could be performed and observed and elites could reinforce social hierarchy through the display of monumental art and architecture. These devices that could create and continually reinforce not only a sense of community belonging but also the existing social hierarchy were of vital importance in archaic states. Even as the Forum Romanum changed over time, it remained an important space. After a series of emperors chose to build new forum complexes (the Imperial Fora) adjacent to the Forum Romanum, it retained its symbolic importance, especially considering that, as a people, ancient Romans were incredibly loyal to ancestral practices and traditions.
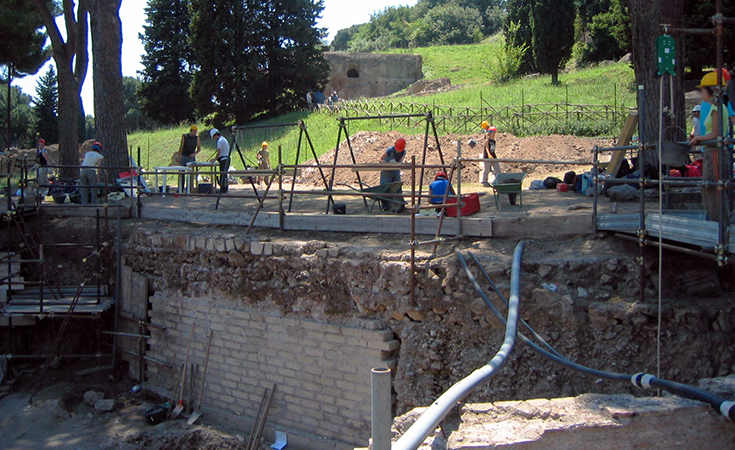
Rediscovery and excavation
Many of the monuments of the Forum Romanum, along with ancient occupation levels, gradually disappeared from view. Systematic exploration and study began under archaeologist Carlo Fea who started to clear the area near the Arch of Septimius Severus in 1803. Study continued during the nineteenth and twentieth centuries, with prominent scholars including Rodolfo Lanciani, Giacomo Boni, Einar Gjerstad, and Andrea Carandini, among others, leading major campaigns. Study and excavation—as well as the hugely important obligation of preservation—continue in the Forum Romanum today. The bulk of the forum is accessible to visitors who have the opportunity to experience one of the great documents of urban archaeology.
Additional resources:
A. J. Ammerman, “On the Origins of the Forum Romanum,” American Journal of Archaeology vol. 94, no. 4, 1990, pp. 627-45.
A. J. Ammerman, “The Comitium in Rome from the Beginning.” American Journal of Archaeology, vol. 100, no. 1, 1996. pp. 121-36.
P. Carafa, Il comizio di Roma dalle origini all’età di Augusto (Rome: “L’Erma” di Bretschneider, 1998).
A. Carandini and P. Carafa, eds., Atlante di Roma antica: biografia e ritratti della città, 2 v. (Milan: Electa, 2012).
A. Claridge, Rome: an Archaeological Guide 2nd ed. (Oxford: Oxford University Press, 2010).
F. Coarelli, Il foro romano, 2 v. (Rome: Edizioni Quasar, 1983-1992).
F. Coarelli, Rome and Environs: an Archaeological Guide, trans. James J. Clauss and Daniel P. Harmon (Berkeley: University of California Press, 2007).
E. Gjerstad, Early Rome, 7 v. (Lund: C.W.K. Gleerup, 1953-1973).
C. Hülsen and J. B. Carter, The Roman forum: its history and its monuments, 2nd ed. (Rome: Stechert, 1906).
R. Krautheimer, Rome, profile of a city, 312-1308 (Princeton: Princeton University Press, 1980).
R. Krautheimer, Three Christian capitals: topography and politics (Berkeley: University of California Press, 1983).
G. Lugli, Fontes ad topographiam veteris urbis Romae pertinentes. Colligendos atque edendos curavit Iosephus Lugli, 8 v. (Rome: Università di Roma, Istituto di topografia antica, 1952-1965).
G. Lugli, The Roman Forum and Palatine (Rome: Bardi, 1961).
S. B. Platner and T. Ashby, A Topographical Dictionary of Ancient Rome (Oxford: Clarendon Press, 1929).
L. Richardson, jr., A New Topographical Dictionary of Ancient Rome (Baltimore: Johns Hopkins University Press, 1992).
J. Sewell, The formation of Roman urbanism, 338-200 B.C.: between contemporary foreign influence and Roman tradition (Journal of Roman archaeology Supplementary series; 79), (Portsmouth RI: Journal of Roman Archaeology, 2010).
J. E. Stambaugh, The Ancient Roman City (Baltimore: The Johns Hopkins University Press, 1988).
E. M. Steinby, ed., Lexicon Topographicum Urbis Romae, 6 v. (Rome: Edizioni Quasar, 1993-2000).
D. Watkin, The Roman Forum (Cambridge, Mass.: Harvard University Press, 2009).
A. Ziółkowski, Sacra Via: twenty years after (Journal of Juristic Papyrology, Supplement; 3), (Warsaw: Fundacja im. Rafała Taubenschlag, 2004).
Roman Forum and Palatine Hill
SmartHistory images for teaching and learning:
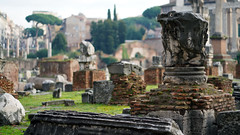
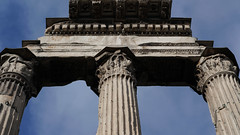
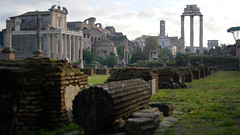
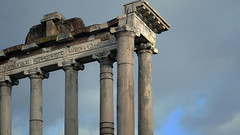
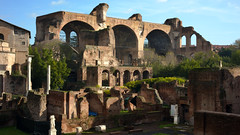
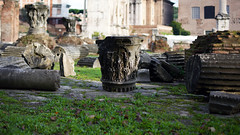

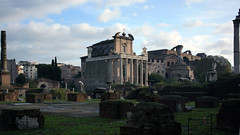
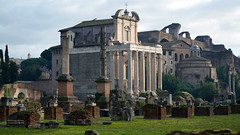

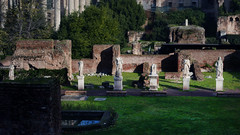
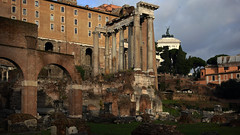

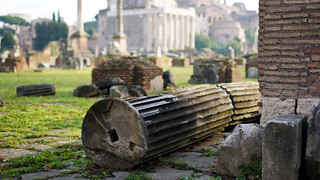
Imperial fora
These awe-inspiring public complexes were built to reinforce the imperial family’s political message.
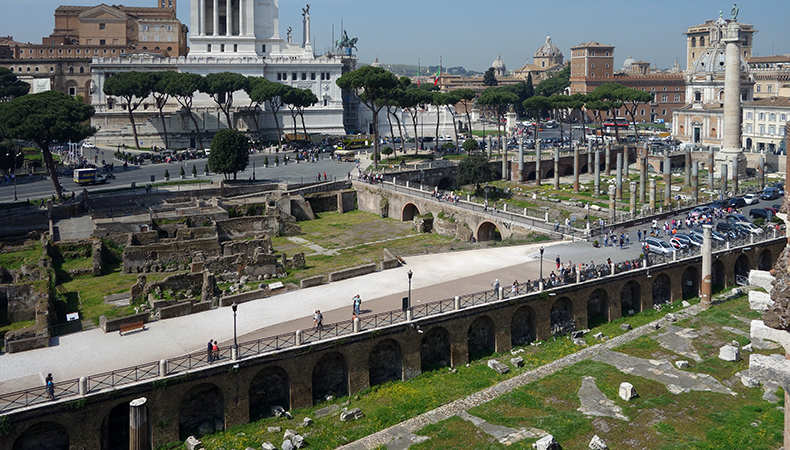
For centuries, the Roman Forum (Forum Romanum) was the civic, juridical, and social heart of the ancient city of Rome, a place where civic buildings, sacred buildings, and monuments were to be both found and admired. Beginning in the first century B.C.E., a new series of public spaces, also dubbed as fora (fora being the plural form of the Latin noun forum) began to be created. These fora (called Imperial fora since they were built by Roman emperors during the Roman imperial period) would eventually number five in all and were important public spaces that relied upon the visual potential of monumental art and architecture to reinforce ideological messages.
Topography and chronology
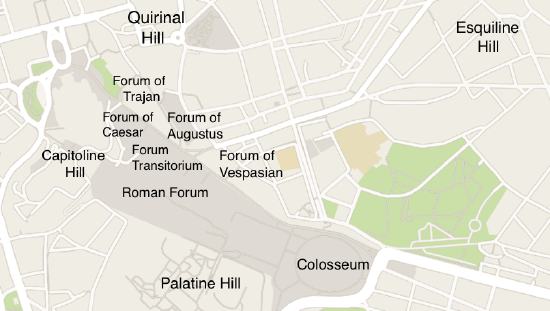
The Imperial fora are located in an area bounded on the southwest by the Capitoline Hill, on the northeast by the Quirinal Hill, and extending toward the Esquiline Hill to the east. The fora were initially built between c. 54 B.C.E. and 113 C.E., with continuing additions, restorations, and modifications through late antiquity. In the middle ages the fora were spaces re-used for building materials, housing, industry, and burials. Gradually these spaces faded from view, buried beneath the medieval and modern city of Rome. A massive campaign of excavation in the twentieth century on the orders of the Fascist dictator Benito Mussolini returned large areas of the fora to view. Ongoing archaeological investigation continues to reveal additional elements of the fora and to provide additional data that allow for their contextualization.
Forum of Julius Caesar
The Forum of Julius Caesar (also known as the Forum Iulium or Forum Caesaris) was the first of the imperial fora complexes to be built. Pompey the Great, a political rival of Caesar, had dedicated a monumental theater and portico complex in the Campus Martius in 55 B.C.E. and this perhaps spurred Caesar’s ambition to construct a new forum complex.
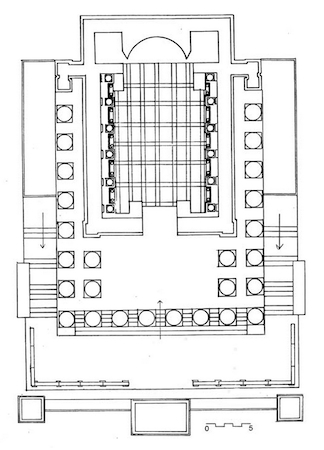
Caesar’s project required the acquisition of land at the flank of the Capitoline Hill and he was aided in this early on by political allies, including Cicero, with the initial land purchased at a cost of sixty million sesterces (Cic. ad Att. 4.16.9). Additional landacquisition may have ballooned the total cost to one hundred million sesterces (Suetonius Divus Iulius 26; Pliny the Elder Natural History 36.103). The construction of Caesar’s forum resulted in significant reorganization of the northwest corner of the Forum Romanum.
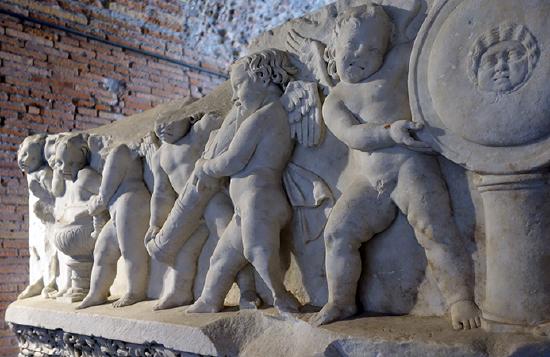
The Forum of Caesar takes the form of a rectangle measuring 160 by 75 m. The centerpiece of the complex was the Temple of Venus Genetrix, dedicated to the goddess that Caesar celebrated as his distant ancestor. The octastyle (eight columns across the façade) temple was made of solid marble and sat atop a high podium. The long sides of the forum square, flanking the temple, housed two storeys of rooms that may have served political and/or mercantile functions. The complex was dedicated during the festivities surrounding Caesar’s triumph in September of 46 B.C.E.
Forum of Augustus
The Forum of Augustus (known as the Forum Augustum or Forum Augusti) followed the Forum of Caesar as the second of the imperial fora. At the Battle of Philippi in 42 B.C.E., Augustus vowed a temple to Mars in exchange for help in avenging the slain Caesar (Suet. Aug. 29.2), but the temple and forum complex would not be dedicated until 2 B.C.E. (Res Gestae 21). The Forum of Augustus provided additional room for the meeting of law courts and was built on land acquired by Augustus.
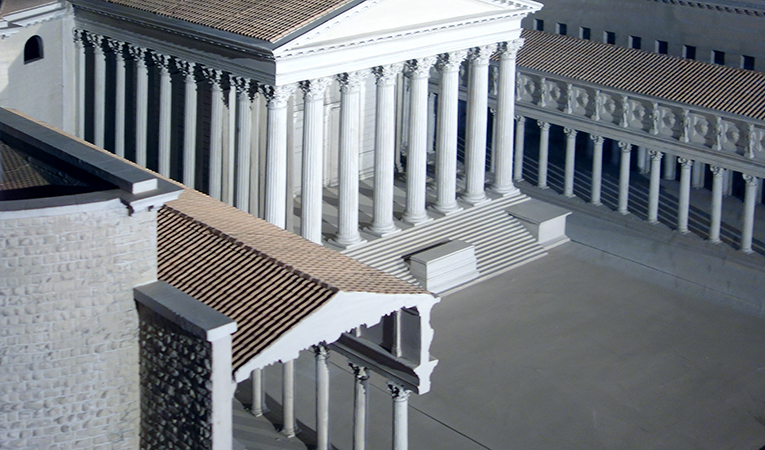
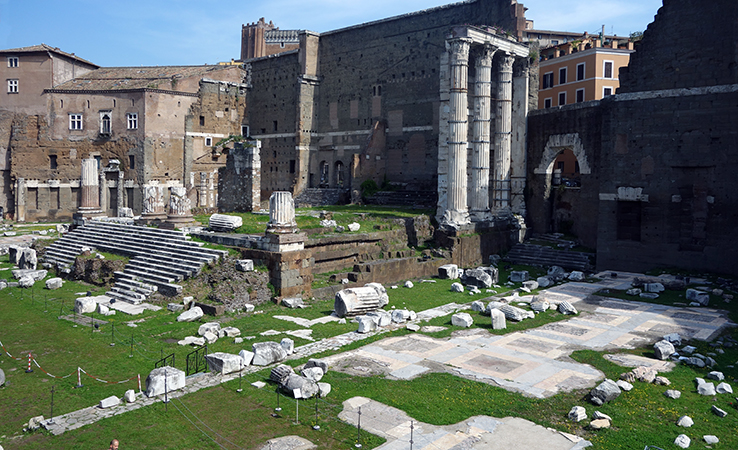
The visual program in the Forum of Augustus is complex. The architectural sculpture adorning the Temple of Mars Ultor inserts Augustus into the Julian family (gens Iulia) by portraying Augustus in the context of divinities (Mars, Venus, and Cupid) and the deified mortal—Julius Caesar (divus Iulius). Flanking the temple in the exedrae (the semicircular, recessed areas behind the colonnades to the left and right of the temple) of the porticoes were sculptural groups depicting both Romulus and Aeneas, thus connecting Augustus to Rome’s two legendary founders (Ovid Fasti 5.549-570).
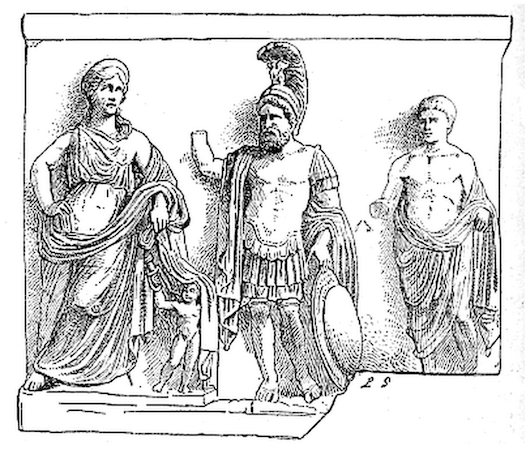
To complete the narrative cycle, statues of famous Romans of the Republican period adorned the attic of the porticoes. These famous men (summi viri) were portrayed alongside small, inscribed plaques (tituli) bearing their political and military accomplishments. In this way, Augustus portrayed himself as the ideal man to lead the Roman state; he was connected to Rome’s divine origins and he represented continuity with its republican tradition. This powerful visual narrative represents an important early use of public art to transmit ideological messages in the western world.
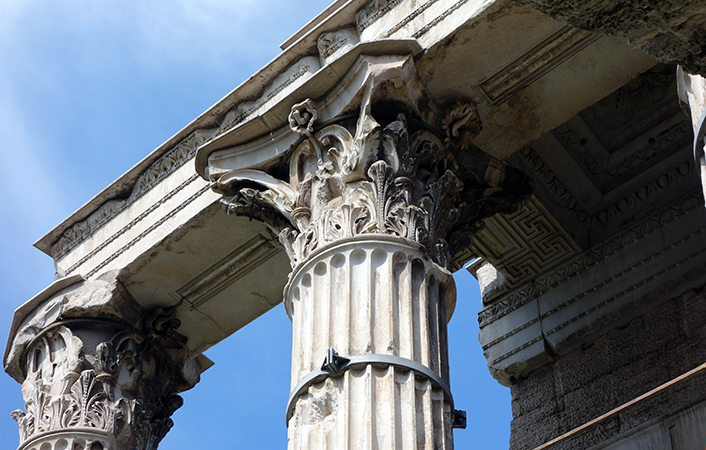
Subsequent emperors continued to elaborate upon the Forum of Augustus. The emperor Tiberius added two arches in 19 C.E. meant to honor the German victories of Drusus and Germanicus (Tacitus Annales 2.64; CIL 6.911) and the emperor Hadrian restored the forum complex in the second century. Pliny the Elder deemed the Forum of Augustus one of three most beautiful monuments in the city of Rome (Pliny the Elder Natural History 36.102.5).
Templum Pacis / Forum of Vespasian
The next imperial forum to be built was commissioned by the emperor Vespasian following the suppression of the Great Jewish Revolt that lasted from 66 to 73 C.E. Vespasian came to power following civil chaos in 69 C.E. and, together with his eldest son, Titus, suppressed the revolt and sacked the city of Jerusalem. During the summer of 71 C.E. Vespasian and Titus jointly celebrated a lavish triumph at Rome—an ancient ritual celebrating significant military victories. One of the key tenets of Vespasian’s new administration was the restoration of the city, including the construction of new buildings and monuments. He dedicated a forum complex that housed a temple dedicated to Peace (Pax) in 71 C.E., completing it by 75 C.E. (Flavius Josephus Jewish War 7.5.7). This innovative complex was deemed one of Rome’s most beautiful monuments by Pliny the Elder and housed not only significant spoils from Jerusalem but also masterworks of Greek art that had previously been hoarded by the emperor Nero.
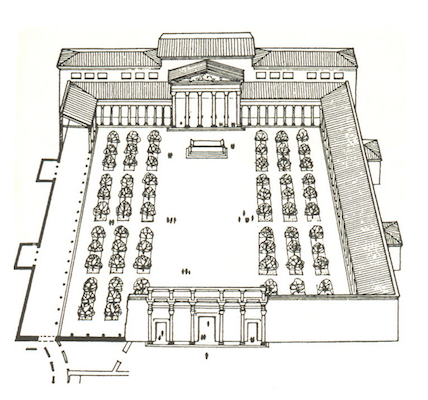
The Temple of Peace (Templum Pacis) stands out among the imperial fora for its innovative architectural design. Rather than featuring a central temple seated atop a prominent podium, the Templum Pacis complex consists of a square portico (dimensions 110 x 135 m) with the temple itself set within the eastern side of the portico, flanked by ancillary rooms. This left the square itself open for the installation of decorative water features and plantings which are seen both archaeologically and on fragments of the Severan marble plan of the city of Rome (forma urbis Romae) that was mounted in the forum complex in the third century C.E. The fragments of the Severan plan provide valuable information about the design of this architectural complex and has led scholars to speculate that the inspiration for its design may have been the great market (macellum magnum) of the city that had likely been destroyed in the Great Fire of Rome in 64 C.E. It is especially significant to note that this is a public space and that Vespasian’s generosity granted the populace of Rome access not only to a beautiful, monumental square, but also to art and the spoils of military victory (including spoils from the Temple in Jerusalem).
Forum Transitorium
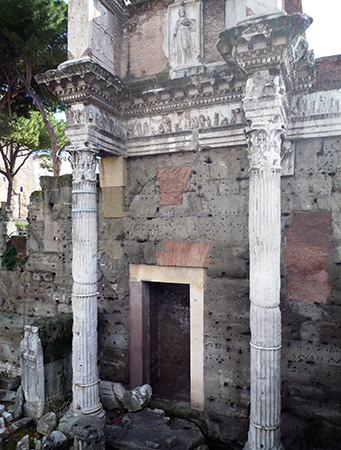
The Forum Transitorium, also referred to as the Forum of Nerva, was begun by Domitian, the younger son of Vespasian. Incomplete at the time of Domitian’s assassination in 96 C.E., the complex was completed by Nerva in 97 C.E. This is a narrow forum complex that abuts both the Forum of Augustus and the Templum Pacis and is constrained by these pre-existing structures (dimensions: 131 x 45 meters); as well as the Argiletum, a street that ran the length of the forum. The Forum Transitorium’s temple was sacred to Minerva, who had been a patron divinity of Domitian, and the architectural sculpture that decorated the porticoes featured imagery connected to Minerva and scenes from the private lives of women.
Forum of Trajan
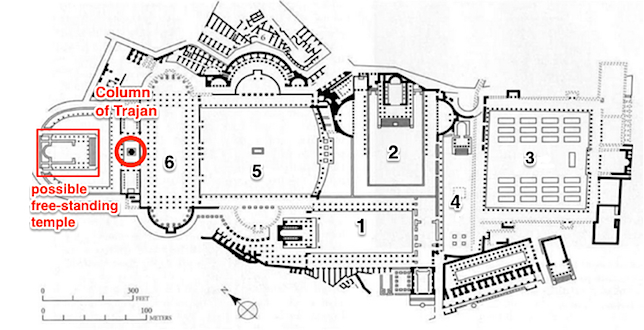
The Forum of Trajan (Forum Traiani), the final imperial forum, was both the largest and the most lavish. Inaugurated in 112 C.E., the architectural complex relied upon imposing architectural and sculptural features to glorify the accomplishments and principate of the emperor Trajan. The elaborate forum complex has a vast footprint, measuring 200 x 120 meters. The open square of the forum is flanked by porticoes that contain exedrae and point viewer attention toward the main structure, the massive Basilica Ulpia. The architect Apollodorus of Damascus was responsible for the innovative design. On the western side of the basilica was another courtyard, flanked by two libraries (one Greek and one Latin), that contained a monumental honorific column, known today as the Column of Trajan.
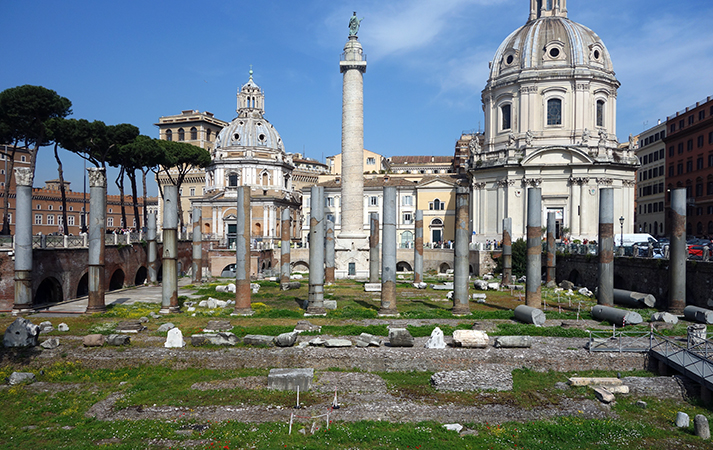
The Column of Trajan, inaugurated in 113 C.E., is a main feature of the Forum of Trajan and is, in its own right, a masterwork of Roman art. The column carries an helical frieze of historical relief that provides a pictorial narrative of the events of Trajan’s wars in Dacia (101–102 and 105–106 C.E.), culminating with the death of the enemy commander, Decebalus. The column stands 38 meters tall and its frieze wraps around the column shaft 23 times, with a total length of roughly 190 meters. Carved in bas relief, the exquisite frieze carefully narrates Trajan’s campaigns and its level of detail is simply astounding.

The column’s frieze may draw inspiration from earlier Roman triumphal art, the tradition of which was inclined to depict scenes from the foreign campaigns and, in so doing, glorify the accomplishments of the commander and his soldiers. Throughout the Forum of Trajan the theme of military victory, and its celebration, permeate the monumental decorative programs.
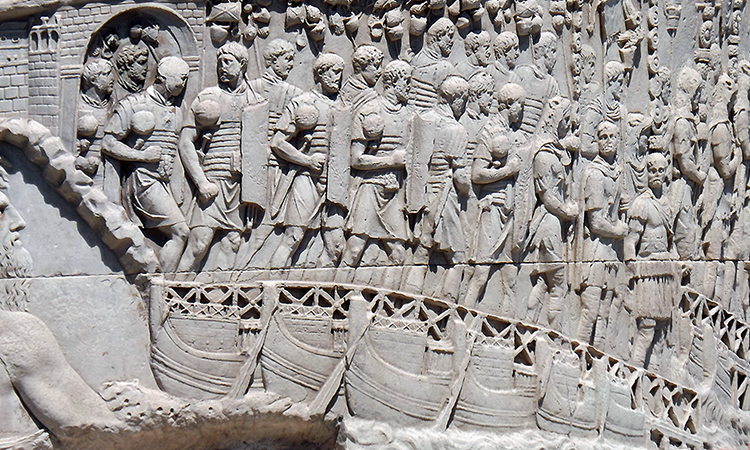
When Trajan died in 117 C.E., sources tell us that the Roman Senate allowed a special dispensation whereby Trajan’s cremated remains could be deposited in the base of the column and that a temple to his cult (Templum Divi Traiani et Plotinae) was added to the forum complex between 125 and 138 C.E. (Historia Augusta – Hadrian 19.9). An ongoing point of scholarly contention is the position and appearance of this plan. Traditional reconstructions favor a free-standing temple at the western end of the forum, while more recent reconstructions instead favor a shrine positioned against the western exedra of the Forum of Augustus. Ongoing archaeological fieldwork may yet shed light on this contentious topographical debate.
Interpretation
The Imperial fora represent important architectural landscapes in the city of Rome. They demonstrate the efficacy of public art and architecture with respect to creating collective identity and communicating clear messages that both disseminate and reinforce ideology. The strength and accomplishments of the Roman state, not to mention its stability, are key themes in any such program of message making. We should also not underestimate the psychological effect of these grandiose, soaring, bedecked complexes, based around massive open plazas, on the minds and experiences of city dwellers (many of whom lived in crowded squalor). The Imperial fora demonstrate that within the mechanisms of Roman urbanism, civic architecture occupies a crucial role. We are reminded of this efficacy by an ancient example that is perhaps no different from the reaction of a modern visitor to the city of Rome. The emperor Constantius II, visiting Rome in the mid-fourth century C.E., was amazed by the Forum of Trajan, something he considered “a construction unique under the heavens” (Ammianus Marcellinus 16.10.15).
Additional resources:
J. Anderson, The Historical Topography of the Imperial Fora (Collection Latomus; 182) (Brussels: Latomus, 1984).
S. Baiani et al., Crypta Balbi-Fori imperiali: archeologia urbana a Roma e interventi di restauro nell’anno del Grande Giubileo (Rome: Kappa, 2000).
A. Carandini and P. Carafa, eds., Atlante di Roma antica: biografia e ritratti della città 2 v. (Milan: Electa, 2012).
A. Claridge, Rome: an Archaeological Guide 2nd ed. (Oxford: Oxford University Press, 2010).
F. Coarelli et al., The Column of Trajan (Rome: Colombo, 2000).
R. Darwall-Smith, Emperors and Architecture: a Study of Flavian Rome (Collection Latomus; 231) (Brussels: Latomus, 1996).
J. Geiger, The first hall of fame: a study of the statues in the Forum Augustum (Leiden: E. J. Brill, 2008).
E. La Rocca, I Fori Imperiali (Rome: ENEL, 1995).
T. J. Luce, “Livy, Augustus, and the Forum Augustum.” in Between Republic and Empire, ed. by K. Raaflaub, K. and M. Toher, pp. 123-38 (Berkeley: University of California Press, 1990).
R. Meneghini, “Templum Divi Traiani,” Bullettino Della Commissione Archeologica Comunale Di Roma 97 (1996) pp. 47-55.
R. Meneghini and R. S. Valenzani, Scavi dei Fori imperiali: il Foro di Augusto: l’area centrale (Rome: “L’Erma” di Bretschneider, 2010).
J. E. Packer, The Forum of Trajan in Rome: a Study of the Monuments 2 v. (Berkeley: University of California Press, 1997).
J. E. Packer, “Trajan’s Forum Again: The Column and the Temple in the Master Plan Attributed to Apollodorus (?),” Journal of Roman Archaeology 7:274-6.
S. B. Platner and T. Ashby, A Topographical Dictionary of Ancient Rome (Oxford: Clarendon Press, 1929).
L. Richardson, Jr., A New Topographical Dictionary of Ancient Rome (Baltimore: Johns Hopkins University Press, 1992).
R. Ulrich, “Julius Caesar and the Creation of the Forum Iulium,” American Journal of Archaeology 97.1:49-80.
L. Ungaro, Il Museo dei Fori Imperiali nei mercati di Traiano (Milan: Electa, 2007).
Mercati di Traiano Museo dei Fori Imperiali (Markets of Trajan and the Imperial Fora Museum)
SmartHistory images for teaching and learning:


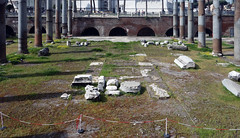
Roman art, archaeology and museums
Digging through time
by DR. DARIUS ARYA and DR. BETH HARRIS
Dirt and detritus have built up in Rome over the centuries—the city now sits well above ancient street level.
Video \(\PageIndex{4}\)
Seizure of Looted Antiquities Illuminates What Museums Want Hidden
Over 20,000 precious art objects were seized in a raid at dawn — what can this tell us about beauty, theft, and the museum?
On July 4, 2018, Europol and the Italian Carabinieri’s Division for the Protection of Cultural Heritage announced the culmination of “Operation Demetra.” This criminal investigation, tracking a network of Sicilian archaeological looters and international traffickers, resulted in dawn raids on 40 houses in 4 countries and the arrest or detention of 23 people, and the seizure of some 20,000 plundered objects worth an estimated €40 million (approximately $46.6 million).
Art, photography, and unspoken messages
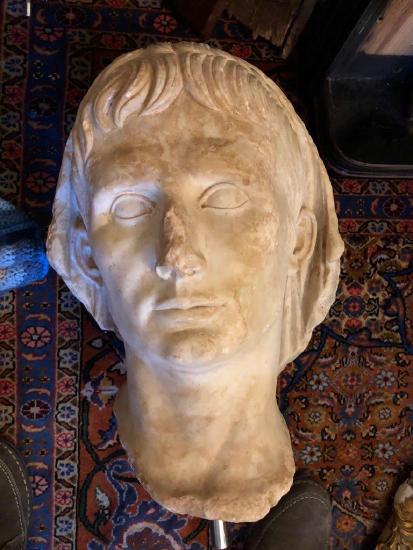
The Europol press release was accompanied by an uncaptioned photograph of a beautiful, naturalistic marble portrait head, presumably one of the works seized in the raids. The portrait depicts a young, beardless man wearing a veil over the back of his head. The figure has a protruding, dimpled chin, and very small ears, but there are few signs of individualization here.
On the basis of its similarity to other works, the portrait can be plausibly identified as a young man of the Roman imperial family from the early 1st century C.E. The sculptor was skilful at capturing in stone the appearance of soft, youthful skin as it stretches over cheekbones and puckers out at the corner of the mouth The nose and left cheek are damaged, but otherwise, the piece seems to be in extraordinarily fine condition. It would be a centerpiece in the ancient gallery of any museum in the world today.
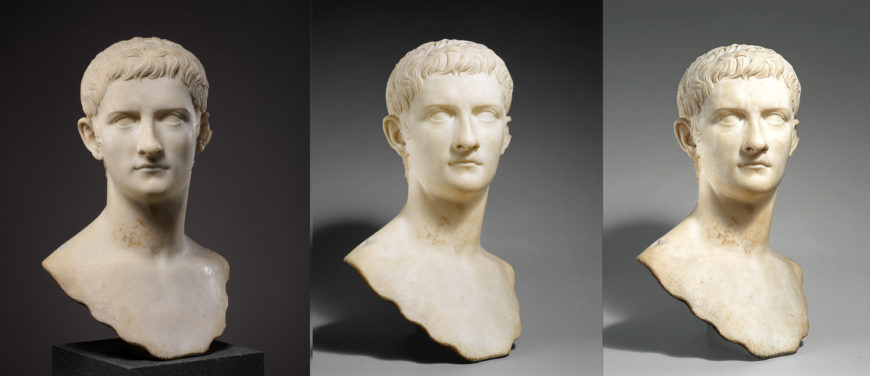
The head has much in common with other Roman imperial portraits, but the Europol photograph is unique. The depiction is not at all how we’ve become accustomed to seeing ancient sculpture presented. Museum and art market photography usually features pieces like this against a seamless muslin backdrop. The backdrop can be black or gray or, for a little spice, it can fade from black to gray or from dark gray to light. The neutral color, the absence of a horizon line and of any representational detail other than the single object itself, work together to situate the piece in an other-worldly realm, one far removed from any actual specific, physical location. The non-space of these official photographs complements the museum rhetoric of universality. This rhetoric is grounded in a philosophy of art that goes back to Immanuel Kant.
Museums and contexts
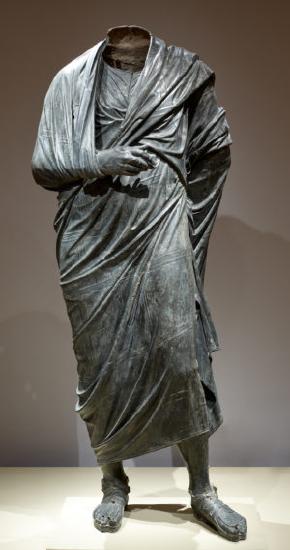
Implicitly in their architecture and explicitly in their labels, art museums frame their holdings as manifestations of creativity, genius, truth, and beauty — ostensibly universal and timeless human values. This makes the objects’ installation in a museum, often far removed from the particular culture and setting for which they were created and where they may still hold very different meanings, seem unproblematic and even natural.
Sometimes the rhetoric of universality takes on a more literal and pragmatic meaning, as when self-proclaimed “universal museums” claim the right to own — and retain — objects from every corner of the globe, regardless of the dubious circumstances by which they may have acquired them. The two concepts of universality are, of course, mutually reinforcing; and the gray vacuum photographs of record are part and parcel of this ideological apparatus.
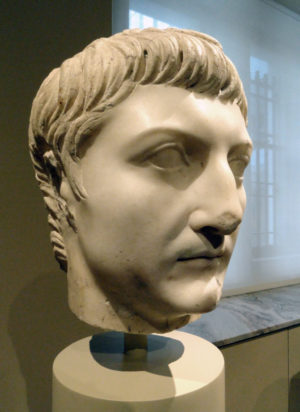
The Europol press release photo is the antithesis of the gray vacuum images. It is teeming with details that anchor the ancient portrait in a very particular and very mundane realm. The most startling of these details are the two slippers partially visible along the lower edge on either side of the head. These must be the slippered feet of the photographer himself, as he stood over the marble head and aimed his camera at the floor.
The head is lying on what looks like a nice Persian carpet, but our photographer was apparently untroubled by the disarray surrounding it: a pen, whose metal clip catches the light in the image’s upper left corner; two pieces of battered wooden furniture; what appears to be an ornate but broken gilded plaster picture frame; and a blue crocheted blanket. It would not have taken much to push all this detritus out of the frame of the photograph, but our cameraman did not bother. He also apparently couldn’t be bothered, before snapping the picture, to turn off his TV, the blue glow of which illuminates the portrait’s proper right side.
These details not only root the image in a specific earthly setting; they also introduce a concept art world insiders usually take pains to hide from the general public: the inevitably messy human agency behind the removal and relocation of artworks or cultural objects from their original context to their end destination in a gallery display. Europol didn’t release any information about the photograph itself, and it is possible that it was taken by one of the investigators. The slippered feet, however, suggest a different actor, someone in possession of the looted head in his own home.
Erasing stories, erasing the past
We know from other cases of looted antiquities that middlemen often photographed their wares after receiving them from the tombaroli (grave-robbers) who dug them out of the ground. The photographs were used to shop the pieces around to potential buyers. Perhaps this photograph was meant to serve as the basis for negotiations over price between the middleman and the dealer whose role in this network was to smuggle the pieces out of Italy to Munich, where, the investigators claim, they were supplied with false provenance papers and sold at auction. No doubt this laundering entailed new photography as well.
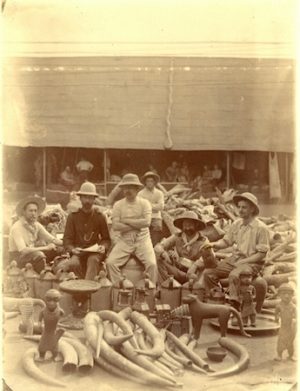
The Europol photograph is a stark reminder that many of those polished marble masterpieces on their spotlit museum pedestals were once merely raw goods on the floor of a crook’s cluttered living room. The alchemy is usually carefully hidden from view; museums do everything they can to keep our attention away from the men behind the curtain.
In its power to reveal more profound truths about museum objects, the Europol photograph recalls the famous image of those manspreading colonialists, the members of the British Punitive Expedition, seated atop their loot at Benin in 1897. That is the “before” image to be paired with the loot’s “after” images, both in photographs of record and in the beautiful modernist grid in the new Sainsbury African Galleries of the British Museum.
The fact that these “before” photographs still have the power to shock years, and even decades, after debates about “decolonizing the museum” have become widespread, and the looting of antiquities is widely recognized as a scourge, reveals how thoroughly we’ve been conditioned by museum rhetoric of beauty and universality. The truth is that the route to the gallery is often ugly, built on crime, brute force, and lies. When we catch a glimpse of that reality, we must not look away.

This essay first appeared in Hyperallergic (used by permission).
Additional resources:
Peter Watson and Cecilia Todeschini. The Medici Conspiracy: The Illicit Journey of Looted Antiquities – from Italy’s Tomb Raiders to the World’s Greatest Museums (New York: PublicAffairs, 2007).
Europol’s post about Operation Demetra
Read more about Operation Demetra at Artnet
More information about Operation Demetra from ARCA
Read about a campaign to return looted Benin bronzes to Nigeria at Artnet
Looting, collecting, and exhibiting: the Bubon bronzes
by DR. ELIZABETH MARLOWE and DR. STEVEN ZUCKER
Where do the objects in museums come from? Explore the tension between collectors and the preservation of knowledge.
Video \(\PageIndex{6}\): Bronze statue of a nude male figure, Greek or Roman, Hellenistic or Imperial, c. 200 B.C.E. – c. 200 C.E. (The Metropolitan Museum of Art). Speakers: Dr. Elizabeth Marlowe and Dr. Steven Zucker ARCHES: At Risk Cultural Heritage Education Series
SmartHistory images for teaching and learning:
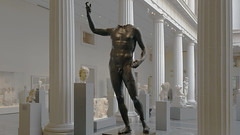
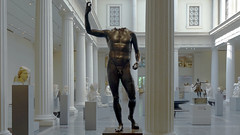
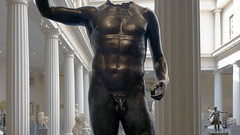

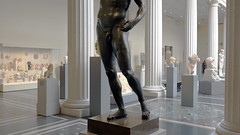
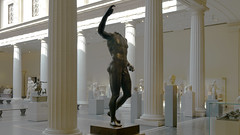
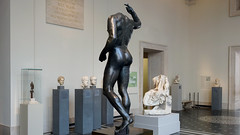
Pompeii
Pompeii, an introduction
Pompeii, once called the “City of the Dead,” gives a marvelous sense of day-to-day Roman life.
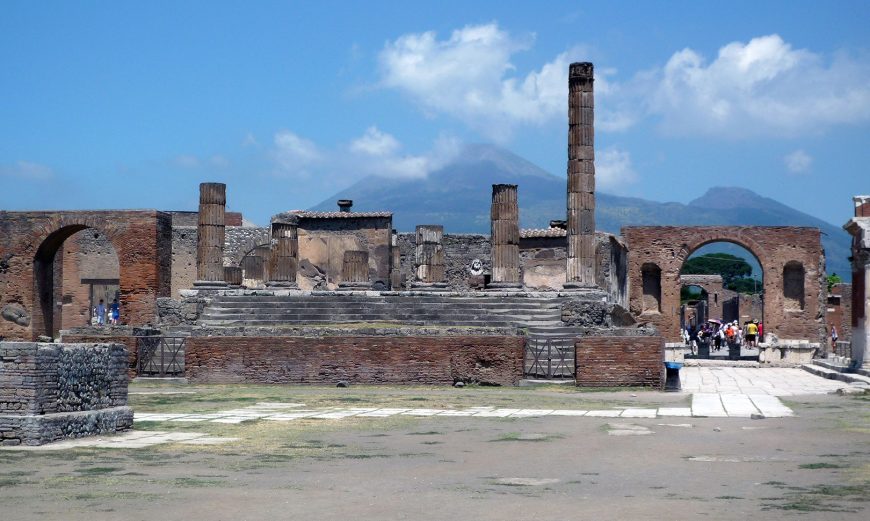
Preserved under volcanic ash

Pompeii may be famous today, with millions of tourists visiting each year, but in the ancient world It was simply a market and trading town specializing in a fish-based condiment (called garum); other sites on the Bay of Naples were far better known as sumptuous vacation spots.
Pompeii was destroyed by the eruption of Mount Vesuvius (a volcano near the Bay of Naples) in 79 C.E. making the town one of the best-preserved examples of a Roman city, and tourists today marvel at the sensation of walking through a real ancient city.
While the volcano took thousands of lives and made the region uninhabitable for centuries, the layers of volcanic ash preserved Pompeii in a manner unparalleled at other ancient Roman sites. Not only have the magnificent temples and villas of the town been preserved, but also one-room workshops, graves of lower-class citizens, and modest take-out restaurants frequented by the hoi polloi. Organic materials like food, clothing, and wood are more often preserved in nearby Herculaneum, because of the differences in volcanic materials covering the two towns. And so, Pompeii, this “city of death” in fact tells us more about daily life in first-century Italy than even the city of Rome itself.

Not always Roman
Pompeii, however, was not always a Roman town. By the mid-sixth century B.C.E. both Etruscans and Greeks had settled in this area, yet their specific contributions to the founding of Pompeii as a city are currently poorly understood since archaeological exploration of the earliest phases of the town have been scarce. The Doric Temple in Pompeii’s Triangular Forum, nevertheless, suggests a stronger Greek than Etruscan presence.
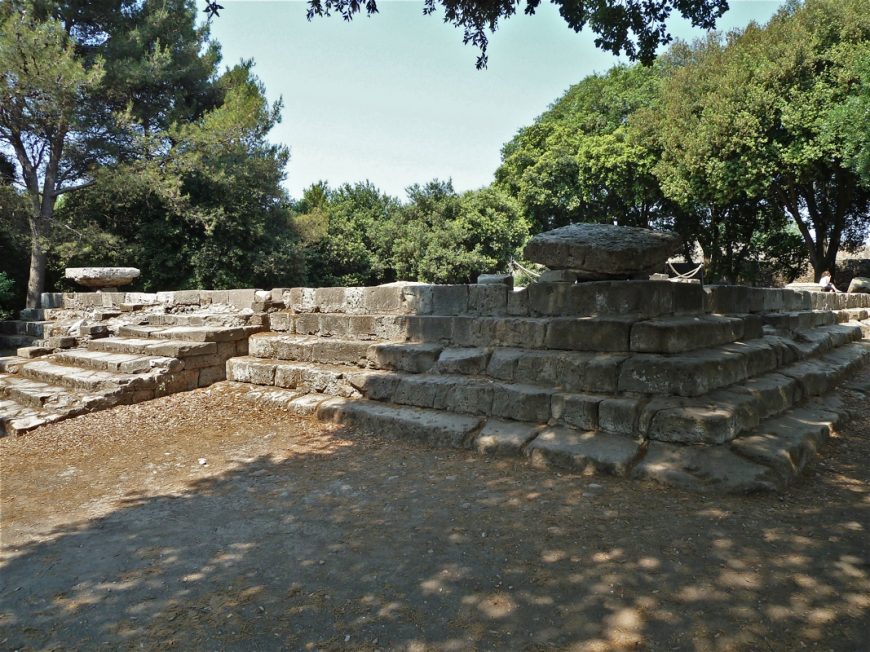
The 5th and 4th centuries B.C.E. at Pompeii were a time of dominance by the Samnites—an indigenous people of south-central Italy who spoke the Oscan language. Their settlement occupied what is now the south-west corner of Pompeii, a site strategically placed at the mouth of the Sarno River near the Bay of Naples. By the middle of the 4th century, the melting-pot of cultures in this region had reached a boiling point, with Greek, Samnite, and Roman residents coming into conflict.
Over the course of the 3rd century B.C.E., Pompeii was one of many Italian towns that came to be dominated by the Romans. This power shift put Pompeii on a path to prosperity and many large, new, public buildings were constructed in the late 3rd century and into the 2nd. This was the time at which the Forum acquired its general footprint and large high-status houses replaced simpler ones.
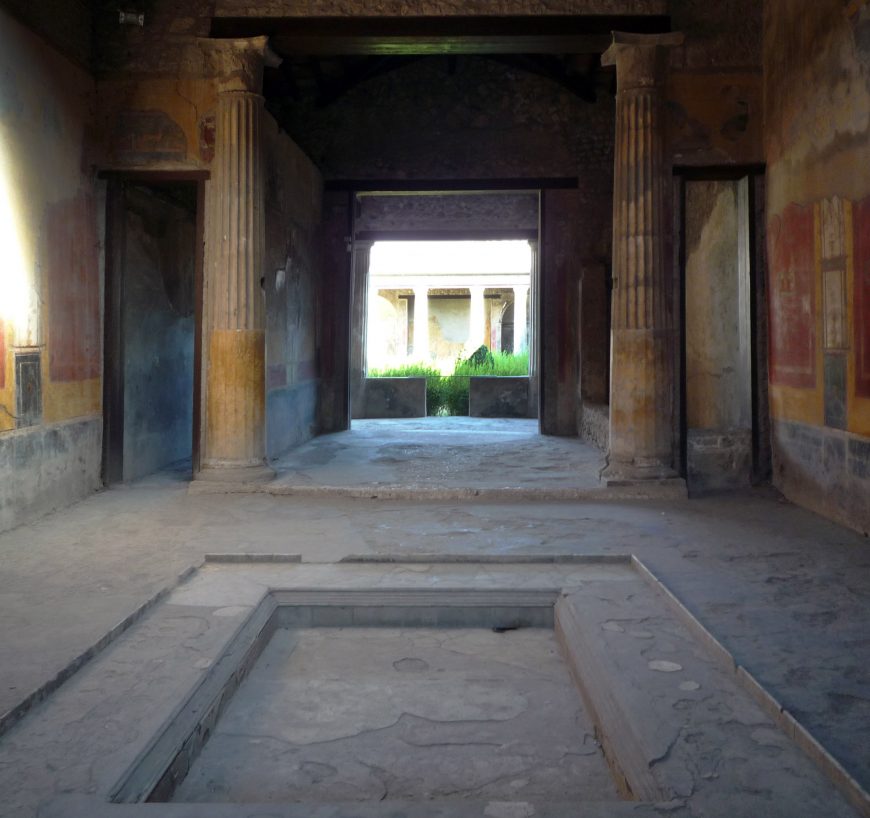
Pompeii becomes Roman
The years 91-88 B.C.E. were dramatic ones for Pompeii, as it took part in a rebellion against Rome (the Social Wars). Having lost this battle of allied cities against the capital, the Roman general Sulla re-founded the city as a proper Roman colony and settled his army veterans in Pompeii. The existing inhabitants of Pompeii must have resented this move, but when new public buildings, including the Amphitheater, were constructed to meet the needs and desires of the new residents, this resentment may have eased. Later, the period of the early Roman Empire (c. 27 B.C.E.-69 C.E.) was a prosperous one for Pompeii; large, luxurious homes as well as imported goods from around the Mediterranean show up at this time.
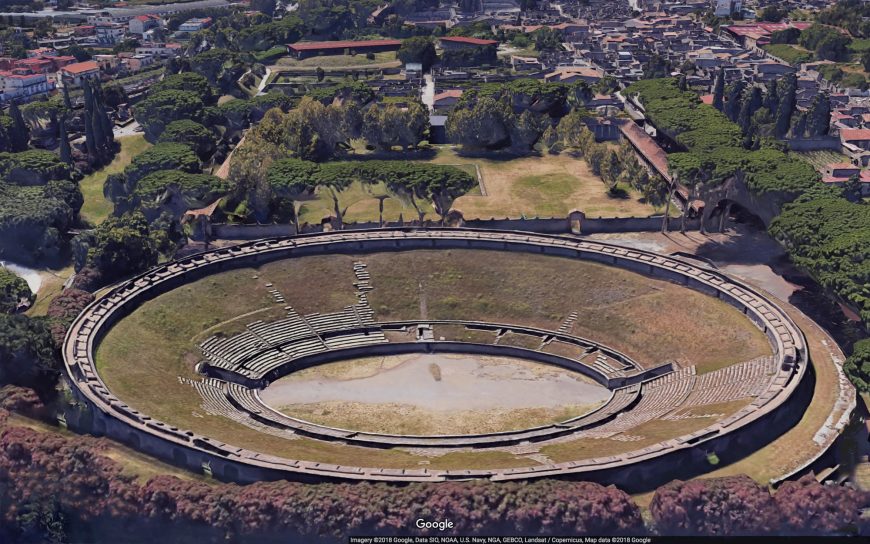
The City Plan and its Major Features
The vast majority of the buildings visible at Pompeii today are from the Roman period, but some earlier features remain. The nucleus of the city in the 6th century B.C.E. was situated on a plateau overlooking the Sarno River at the southwest corner of what became the final “version” of Pompeii, and was organized around sanctuaries dedicated to Apollo and Minerva (or possibly Hercules). This early city had walls and a roughly grid-shaped street plan.
As Pompeii grew in size and population, the city walls were expanded, with gates at the ends of major roads. Slowly, the largely agricultural land inside the walls was built over with homes, places of production, markets, and other urban amenities. The east-west streets (known today by their modern names via della Fortuna, via di Nola, via dell’Abbondanza) and north-south ones (via Stabiana, via di Mercurio) formed the basis for the creation of insulae (city blocks), most of which are generally rectangular and contained a mix of domestic, commercial, and industrial buildings.
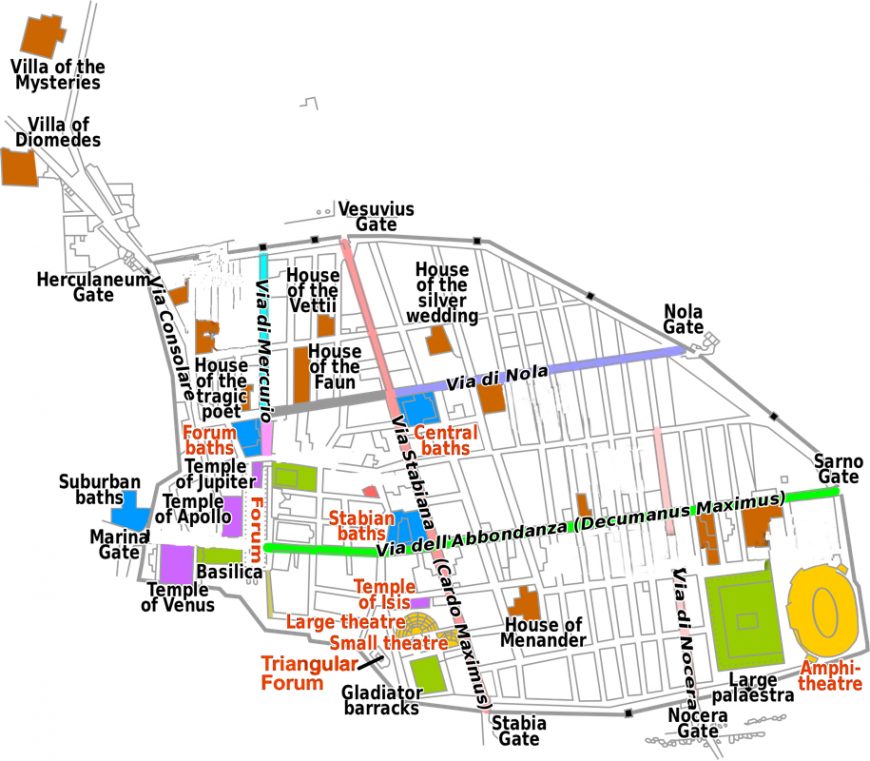
The Forum, “theater district,” amphitheater, and baths
Ancient Roman cities were almost never zoned or planned for specific activities. There are two main areas of Pompeii, however, that were loosely organized around a general function. The Forum, at the southwest corner of the city, was the site of various services and structures, and could be considered a sort of “downtown” for Pompeii.
Additionally, a kind of “entertainment district” in the south-central section of Pompeii included two theaters—one open-air, the other smaller and roofed. In these theaters, one could see plays, hear musical performances, and perhaps hold civic or social gatherings. These entertainments differ drastically from those enjoyed in the amphitheater at Pompeii.
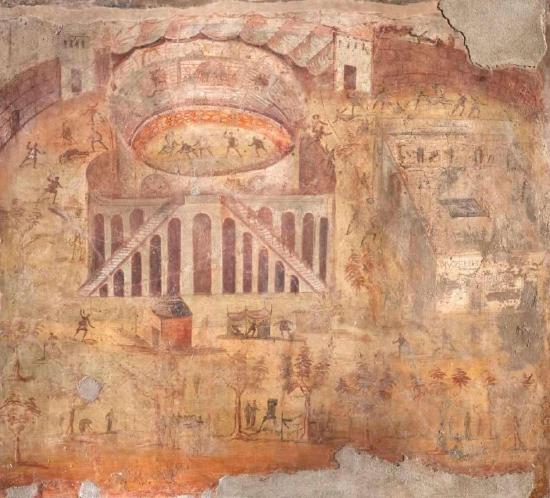
Built more than 150 years before the Colosseum in Rome, Pompeii’s facility is the first known Roman amphitheater, where gladiators fought one another or hunted wild animals as a spectacle. It is estimated that between 10,000-15,000 people could be accommodated in Pompeii’s amphitheater. A fresco from a house at Pompeii illustrates in a shorthand way the spectacula (seating area) and arena (playing surface) as well as the velarium (sun shade) of the amphitheater.
As in Rome, Pompeii also had public establishments for bathing. At least five public baths (and scores of private ones within homes) provided not simply a place to get clean, but also opportunities for social interaction and exercise. Communal bathing was a custom for middle- and upper-class Romans; men especially would spend their afternoons in the baths, enjoying heated pools, steam rooms, cold plunge tubs, massages, ball games, and so forth, in the company of their peers and surrounded by beautiful decoration in mosaic, stucco, and sculpture.

Both the Stabian and the Forum Baths were initially constructed with public funds, indicating the extent to which such establishments were considered essential for Pompeii’s residents. Surviving inscriptions, however, indicate that a wealthy citizen could contribute financing for an addition to (or renovation of) the baths, as in the case of a large marble fountain in the caldarium (hot-water room) of the Forum Baths.
An aqueduct fed both private and public baths, although many residents of Pompeii relied on rainwater or abundant wells in the city to supply their water. The high state of preservation at Pompeii provides a view of the city’s water supply, from the aqueduct, through a distribution center at the high northern part of the town, through water towers and public fountains, and into private homes by way of terracotta and lead pipes. The most luxurious homes in Pompeii had fountains decorated with mosaics, sea shells, sculpture, and even frescoes.
The Forum
The religious, political, and commercial center of any Roman city was its forum. A kind of town center existed in the earliest phases of Pompeii at its southwest corner, but the forum only received monumental form and decoration in the 2nd century B.C.E. At that time, the Temple of Jupiter (eventually the Capitolium), Macellum (market), and Basilica (law court) were constructed and the open piazza of the forum was paved with stone. Statues of illustrious Pompeians, civic benefactors, and the imperial family stood under the forum colonnades and in the open areas of the piazza as well as in two buildings dedicated to the worship of divinized emperors—the Imperial Cult Building and the Sanctuary of Augustus (these statues are now entirely lost, save for their bases).
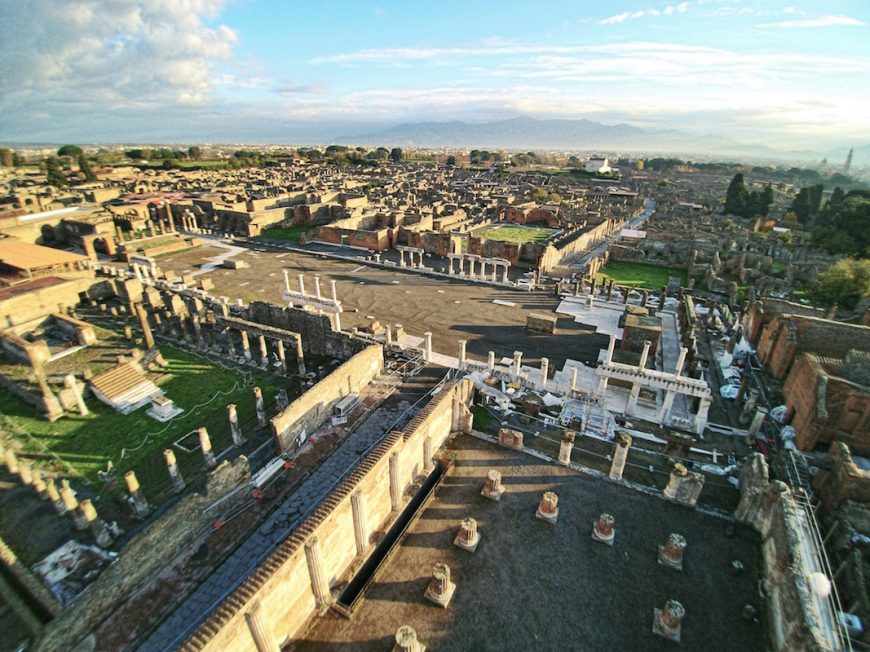
Religious Life at Pompeii
The forum provided ample opportunity for the citizens of Pompeii to worship their various gods as well as divinized members of the imperial family. Temples to Apollo and Venus stood just outside the forum proper and represent both early (6th century B.C.E.) and later (post-80 B.C.E.) historical building periods, respectively. Smaller temples throughout Pompeii honored Jupiter, Asclepius, and Minerva (in the Greek temple in the Triangular Forum). Even more modest shrines stood at important crossroads and inside the atria of private homes. These lararia, dedicated to somewhat mysterious guardian deities called Lares, were decorated with paintings and received small votive offerings.
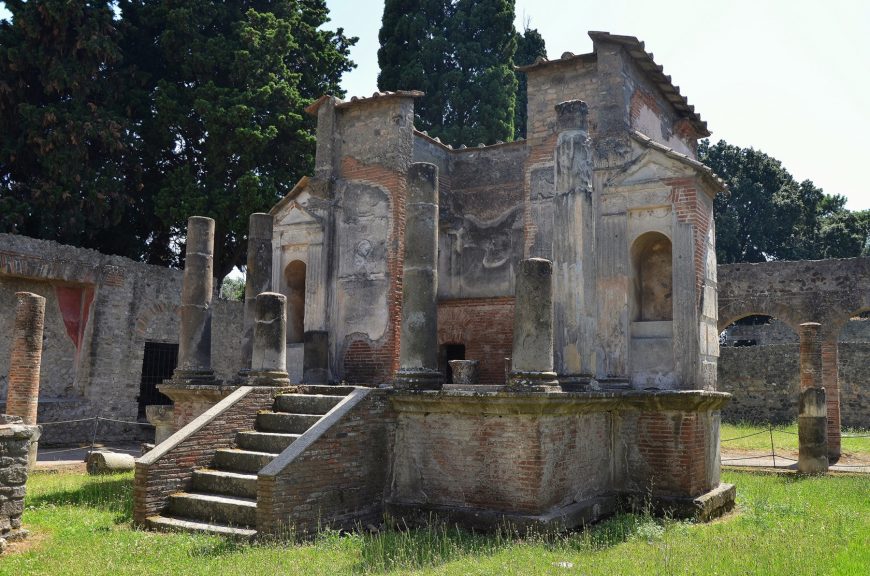
A small, yet impressive temple to the Egyptian goddess Isis stands just to the north of the Large Theater. The cult of Isis had been introduced to Italy as early as the 2nd century B.C.E. and was apparently very popular at Pompeii, as indicated by the sumptuous painted stucco decoration of the precinct walls, Fourth Style wall paintings, a marble statue of Isis herself (now in the Naples Archaeological Museum), and abundant finds of votive offerings, some of which were imported from Egypt.
Death and Burial
Because of the circumstances of its destruction, Pompeii often encourages macabre interest in those who perished in the city during the 79 C.E. eruption of Vesuvius. Yet for centuries, citizens of Pompeii had been solemnly commemorating their dead with sometimes elaborate tombs and costly grave goods. Longstanding traditions among ancient Mediterranean cultures generally prohibited burials within a city’s walls and Pompeii followed that tradition. The roads leading from the various city gates are lined on both sides with tombs—some were for individual burials while others were designed for multiple occupancy (usually of the lower classes or freed slaves). The most prestigious burials can be recognized both by their forms and by their location just outside a city gate, where they could be seen by as many passers-by as possible.
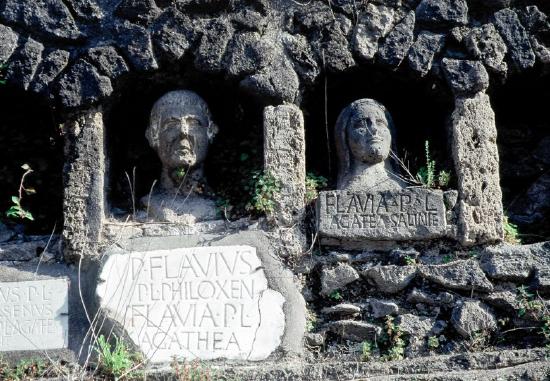
There was no standard shape for Roman tombs and Pompeiian funerary monuments could be decorated with statues of the deceased, pseudo-autobiographical relief sculpture, wall paintings, and even functional features like benches. Multiple-occupancy “house tombs,” popular in the last century of Pompeii’s existence, contained the cremated remains of various members of a single family or social group. These lower-cost tombs had brief inscriptions about the deceased persons and small niches held the stone, ceramic, or glass ash urns.
An open-air museum
At the time of the destruction of the city, an estimated 15,000 people lived in Pompeii. As many as 2,000 died in the ash and toxic gases of Vesuvius’ eruption in 79 C.E. The city today is an open-air museum dedicated to the experience of walking through an ancient Roman town. And while the houses and wall paintings from the last phase of Pompeii are what attracts the most visitors, the city’s complex social and building history, as well as the urban infrastructure, are worth noting as well.
Video \(\PageIndex{7}\): Reconstruction of the house of Caecilius Iucundus from Lund University
Additional Resources:
The rediscovery of Pompeii and the other cities of Vesuvius
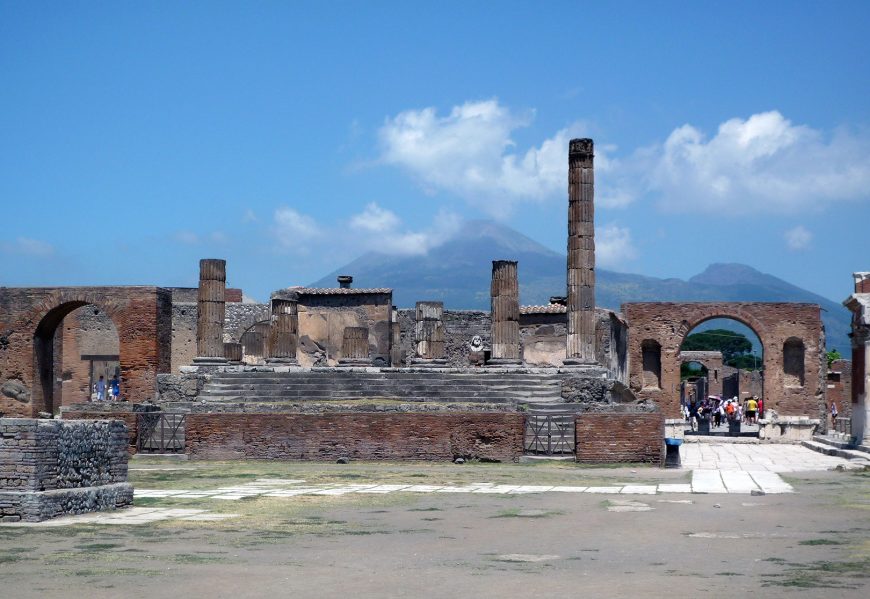
The eruption of Mount Vesuvius in 79 C.E. destroyed and largely buried the cities of Pompeii and Herculaneum and other sites in southern Italy under ash and rock. The rediscovery of these sites in the modern era is as fascinating as the cities themselves and provides a window onto the history of both art history and archaeology.
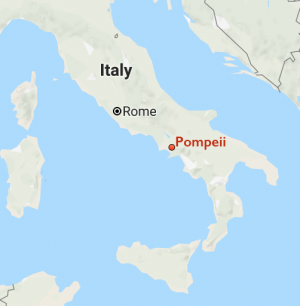
The eruption of Mount Vesuvius in 79 C.E. destroyed and largely buried the cities of Pompeii and Herculaneum and other sites in southern Italy under ash and rock. The rediscovery of these sites in the modern era is as fascinating as the cities themselves and provides a window onto the history of both art history and archaeology.
Pompeii today
Today the site of Pompeii is open to tourists from all over the world. Major projects in survey, excavation, and preservation are supervised by Italian and American universities as well as ones from Britain, Sweden, and Japan. Currently, the major concern at Pompeii is conservation—officials must deal with the intersection of increased tourism, the deterioration of buildings to a sometimes dangerous state, and shrinking funding for archaeological and art historical monuments. The 250-year-long story of the unearthing of Pompeii, Herculaneum, and the other sites destroyed by Vesuvius in 79 C.E. has always been one of shifting priorities and methodologies, yet always in recognition of the special status of this archaeological zone.
Hidden for centuries?
The popular understanding of the immediate aftermath of the eruption of Mt. Vesuvius is that Pompeii, Herculaneum, and sites like Oplontis and Stabiae, lay buried under ash and volcanic material—completely sealed off from human intervention, undisturbed and hidden for centuries. Archaeological and geological evidence, however, indicates that there were rescue operations soon after the eruption (see, for example, the tunnels dug through the House of the Menander) and that some parts of these cities remained visible for some time (the forum colonnade at Pompeii was not completely covered). Throughout the Middle Ages, Pompeii was entirely deserted, yet locals referred to the area as La Cività (“the settlement”), perhaps informed by folk memory of the city’s existence.
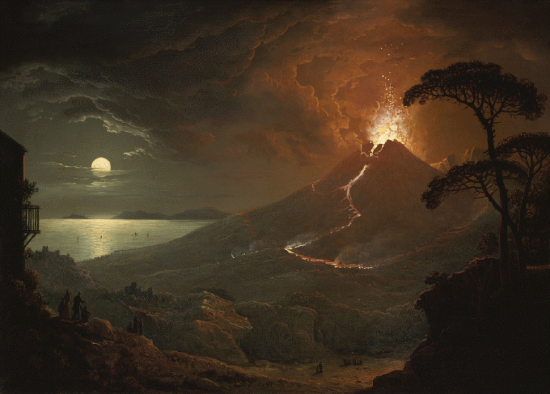
Excavations begin
While Renaissance scholars must have been aware of Pompeii and its destruction through various ancient written sources, the first “archaeologist” in the area was apparently unimpressed with his discoveries. From 1594-1600, the architect Domenico Fontana worked on new constructions in the area and accidentally excavated a number of wall paintings, inscriptions, and architectural blocks while digging a canal. No one undertook follow-up explorations for nearly a century and a half, despite the general interest in antiquity and rudimentary archaeology at the time.
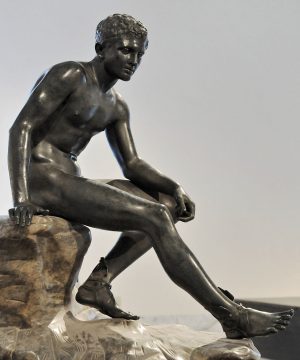
The eighteenth century saw the first large-scale excavations in this region, motivated by the desire to collect works of ancient art as much as by a scientific curiosity about the past. Further incidental discoveries in the early decades of the 1700s prompted Charles VII, King of Spain, Naples, and Sicily, to commission a survey of the area of Herculaneum.
Official excavation began in October 1738, under the supervision of Rocque Joaquin de Alcubierre, a military engineer who tunneled through the practically petrified volcanic material with dynamite to find remains of Herculaneum more than 20 meters under the surface. This dangerous work (tunnel collapse and toxic gases were a constant threat), yielded wall paintings, life-size sculpture in both bronze and marble, and papyrus scrolls from the Villa of the Papyri. Many of these recovered works went to decorate the palace of the king. Archaeology was still in its infancy as a practical field of study at this time, and was often more about “treasure-hunting” than careful research or documentation.
A Swiss engineer, Karl Jakob Weber, took over the excavation of Herculaneum from de Alcubierre in 1750 and brought more cautious methods to the site. Weber’s practices of recording the findspots of important objects in three dimensions and making detailed plans of architectural remains laid the foundations for the indispensable procedures of modern archaeology. De Alcubierre shifted his focus to Pompeii, which had just been (re)discovered in 1748. Among the early excavations there were the amphitheater and an inscription confirming the town’s name: REI PUBLICAE POMPEIANORUM. With finds from Herculaneum and Pompeii increasing exponentially, King Charles inaugurated a Royal Academy in Naples in 1755, dedicated to mapping the sites and publishing significant discoveries.
The new fields of archaeology and art history and the building of a royal collection

The field of art history was emerging concurrently with these early excavations and naturally sites like Pompeii and Herculaneum were of great interest to the man who coined the term “history of art”—the German scholar Johann Joachim Winckelmann. His reports on the finds from this area fanned the flames of European fervor for classical antiquity (ancient Greece and Rome), and Grand Tour travelers from Britain and elsewhere beat a path to Pompeii and Herculaneum in the late 18th century.
Although Winckelmann was most concerned with categorizing Greek and Roman sculpture, he was also keenly interested in the new field of archaeology: he knew enough of this science to criticize the secrecy and aggressive methods of de Alcubierre, an action that got Winckelmann effectively banned from Pompeii.
It was actually King Charles’s desire (and that of his successor Ferdinand) for beautiful artifacts that closed much of the excavations off to outside scholars, with most of the important finds going directly into the private royal collection. The king also enacted laws forbidding the export of antiquities from the Kingdom of Naples. Even the publication of the monumental Le antichità di Ercolano esposte (The antiquities of Herculaneum displayed, 1757-92) was tightly controlled and the illustrated volumes were only selectively presented to other European monarchs by the king himself.
Preservation and access
With the arrival of Francesco la Vega as director of excavations in Pompeii in 1780, the conservation of buildings and artifacts became a priority. Francesco, and his brother Pietro after him, removed valuable artifacts to the new Naples Museum, where they joined other pieces from the royal collection. Francesco la Vega also embraced Weber’s concerns for recording three-dimensional contexts, and it was under his leadership that the Triangular Forum, the Temple of Isis, and the theater district were uncovered. However, like many archaeologists at Pompeii, la Vega struggled with a significant conflict: a desire to preserve the rare ancient wall paintings in situ while maintaining the site as a singular opportunity for visiting an ancient Roman city whose walls and roofs still stood. Paintings and buildings were left open to both treasure-hungry visitors and the elements, resulting in both natural and man-made deterioration at Pompeii.
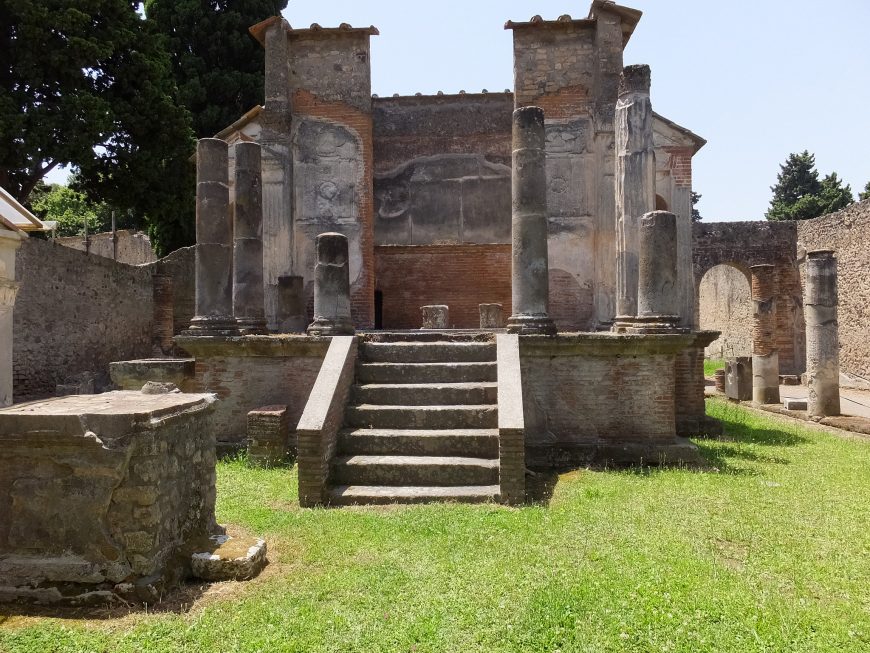
Perhaps no archaeologist had such a significant influence on the exploration of Pompeii as Giuseppe Fiorelli. He was superintendent of Pompeii for twelve years (1863-1875) during a supremely patriotic moment after the unification of Italy in 1860 when the country’s archaeological heritage was a tremendous source of pride. Fiorelli did not meet his goal of uncovering the entire city—only about one third of the Pompeii was excavated—but he accomplished other important tasks and brought new techniques to the site.
Opening the site to visitors and the first entrance fee
Fiorelli systematically organized the site by dividing it into nine regions and providing a system of “addresses” for insulae (city blocks) and doorways. In a dramatic shift from the restrictive 18th-century approach to tourism in Pompeii, Fiorelli opened the site up to visitors from all over the world—and he also introduced the first entrance fee. His exhaustive reports on the excavations kept scholars apprised of developments on the site.
Fiorelli is best known for his use of plaster casting techniques which permitted a kind of preservation of otherwise ephemeral archaeological finds like wood and human remains. By pouring plaster into voids in the ash left by decomposed organic material, Fiorelli’s casts gave form to things like wooden doors, window frames, furniture, and of course the victims of the eruption of Mt. Vesuvius. The casts of human remains—including adults and children, not to mention a pet dog—remind visitors to this day that the great gift of Pompeii’s archaeology came at tremendous cost (as many as 2,000 people lost their lives).
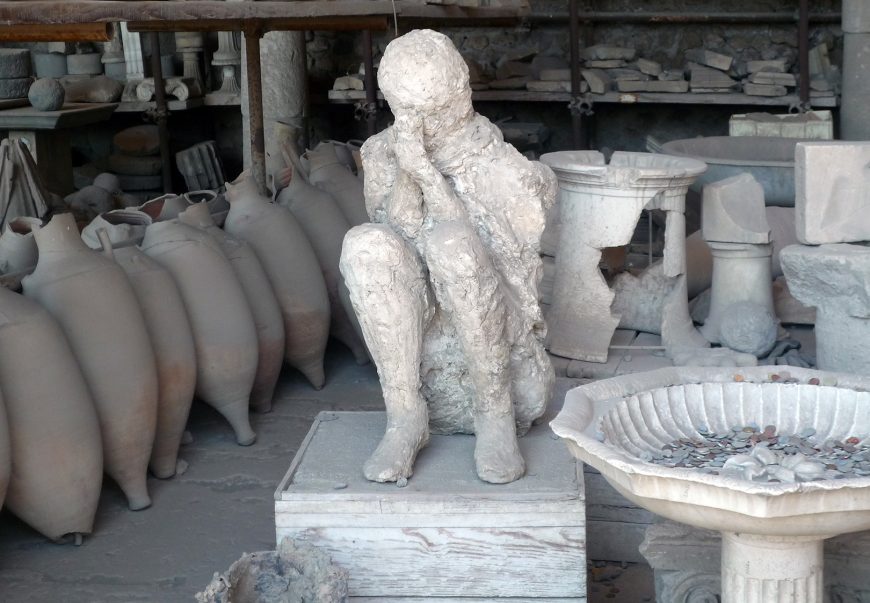
Archaeological investigation continues—as an international project
In the late 19th century, exploration of Pompeii and Herculaneum became a more international project. The British diplomat Sir William Hamilton had already published studies of volcanic activity and painted pottery from the region in the late 18th century. German scholars of the 1800s studied inscriptions (Theodor Mommsen), outlined the city plan (Heinrich Nissen), and created typologies of wall painting (Wolfgang Helbig). August Mau’s thorough categorization of the Four Styles of Pompeian frescoes, published in 1882, remains the basis for wall painting studies today. The late 19th century also saw the excavation and restoration of two of Pompeii’s most spectacular houses—the House of the Vettii and the House of the Silver Wedding.
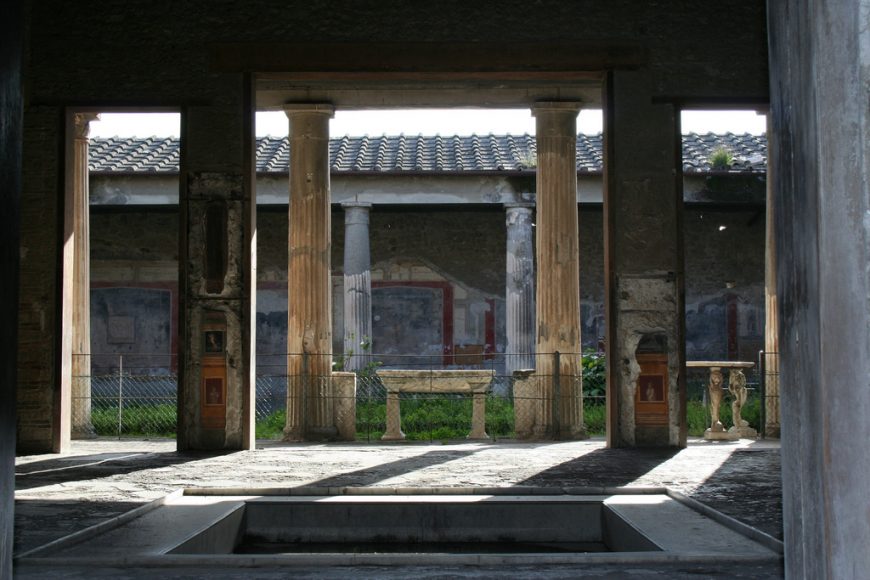
Pompeii in the 20th century: interruptions to archaeological work and bombing
The 20th century continued to be a very productive time at Pompeii for Italian archaeologists, even though work was interrupted by world events. Vittorio Spinazzola (director, 1911-1923) opened a massive excavation campaign along the Via dell’Abbondanza. His work not only uncovered important residences like the House of Octavius Quartio, but also contributed to our understanding of upper floors of Pompeian buildings. Spinazzola’s work was interrupted by the outbreak of World War I and he was forced to step down from his position by Italy’s Fascist government. Amedeo Maiuri was the director of excavations from 1923-1962 and oversaw the discovery of the Villa of Mysteries and the House of the Menander.
Although work was stopped again at Pompeii during the Second World War, Maiuri succeeded in broadening the excavations to the extent seen today: about two-thirds to three-quarters of the city’s final phase has been uncovered. Maiuri was also concerned with pre-Roman Pompeii, opening excavations below the most recent layer; he also undertook extensive restoration and conservation work.
A terrible moment for Pompeii occurred in 1943 when the Allies dropped more than 150 bombs on the site, believing Germans were hiding soldiers and munitions among the ruins. At least one bomb fell on the on-site museum, destroying some of the more interesting artifacts discovered by that time.
Nevertheless, thanks to the efforts of the many archaeologists and researchers who have worked to uncover the remains of Pompeii and Herculaneum over the last three centuries, today we can again walk the streets of these fascinating ancient Roman towns.
Additional resources:
The eruption story from The British Museum
Dr. Damian Robinson, “The Elite House and Commercial Life along the Via dell’Abbondanza”
Dr. John J. Dobbins, “Public Space and via dell’Abbondanza”
Archaeological Areas of Pompei, Herculaneum and Torre Annunziata (UNESCO)
Wall Painting
Paintings from antiquity rarely survive, but thanks to the eruption of Mount Vesuvius and the preservation of Pompeii and Herculaneum, we can see what the Romans saw.
c. 200 B.C.E. - 79 C.E.
Roman wall painting styles
Mount Vesuvius buried Pompeii two millennia ago—creating a time capsule of the evolution of Roman painting.
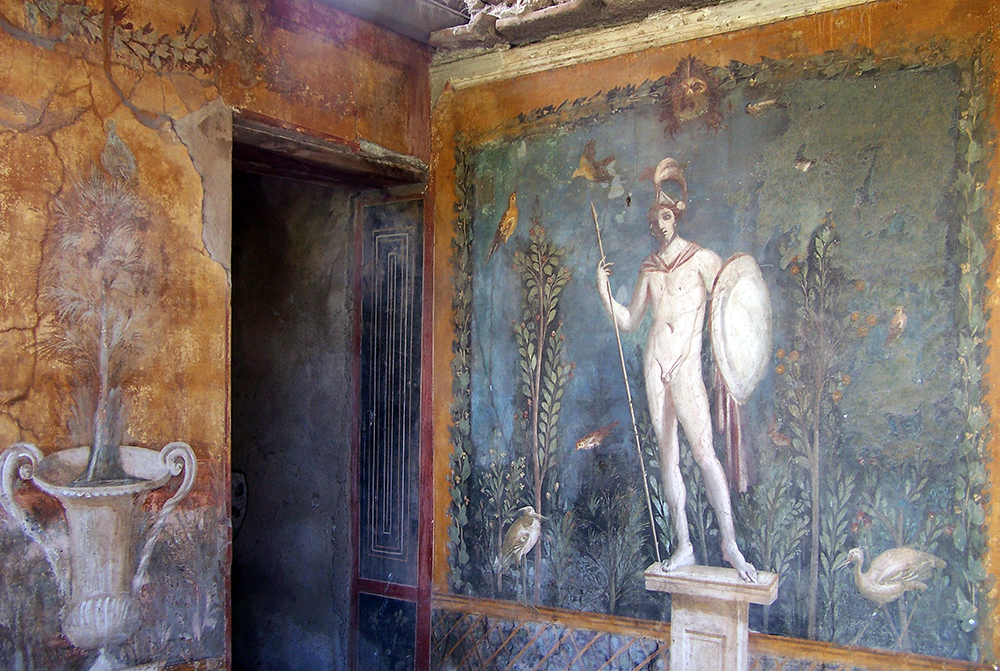
Why Pompeii?
Paintings from antiquity rarely survive—paint, after all, is a much less durable medium than stone or bronze sculpture. But it is thanks to the ancient Roman city of Pompeii that we can trace the history of Roman wall painting. The entire city was buried in volcanic ash in 79 C.E. when the volcano at Mount Vesuvius erupted, thus preserving the rich colors in the paintings in the houses and monuments there for thousands of years until their rediscovery. These paintings represent an uninterrupted sequence of two centuries of evidence. And it is thanks to August Mau, a nineteenth-century German scholar, that we have a classification of four styles of Pompeian wall painting.
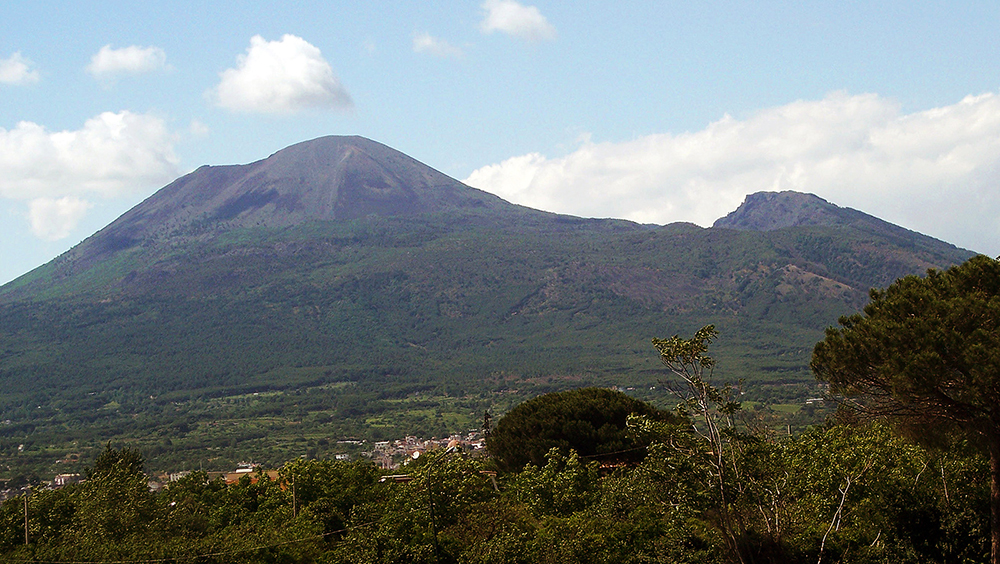
The four styles that Mau observed in Pompeii were not unique to the city and can be observed elsewhere, like Rome and even in the provinces, but Pompeii and the surrounding cities buried by Vesuvius contain the largest continuous source of evidence for the period. The Roman wall paintings in Pompeii that Mau categorized were true frescoes (or buon fresco), meaning that pigment was applied to wet plaster, fixing the pigment to the wall. Despite this durable technique, painting is still a fragile medium and, once exposed to light and air, can fade significantly, so the paintings discovered in Pompeii were a rare find indeed.
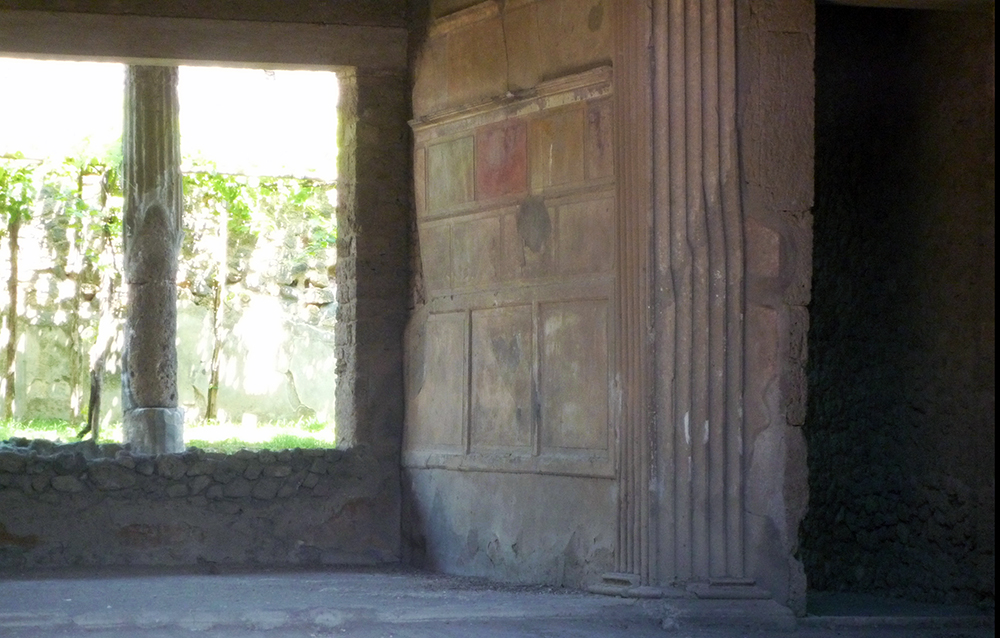
In the paintings that survived in Pompeii, Mau saw four distinct styles. The first two were popular in the Republican period (which ended in 27 B.C.E.) and grew out of Greek artistic trends (Rome had recently conquered Greece). The second two styles became fashionable in the Imperial period. His chronological description of stylistic progression has since been challenged by scholars, but they generally confirm the logic of Mau’s approach, with some refinements and theoretical additions. Beyond tracking how the styles evolved out of one another, Mau’s categorizations focused on how the artist divided up the wall and used paint, color, image and form—either to embrace or counteract—the flat surface of the wall.
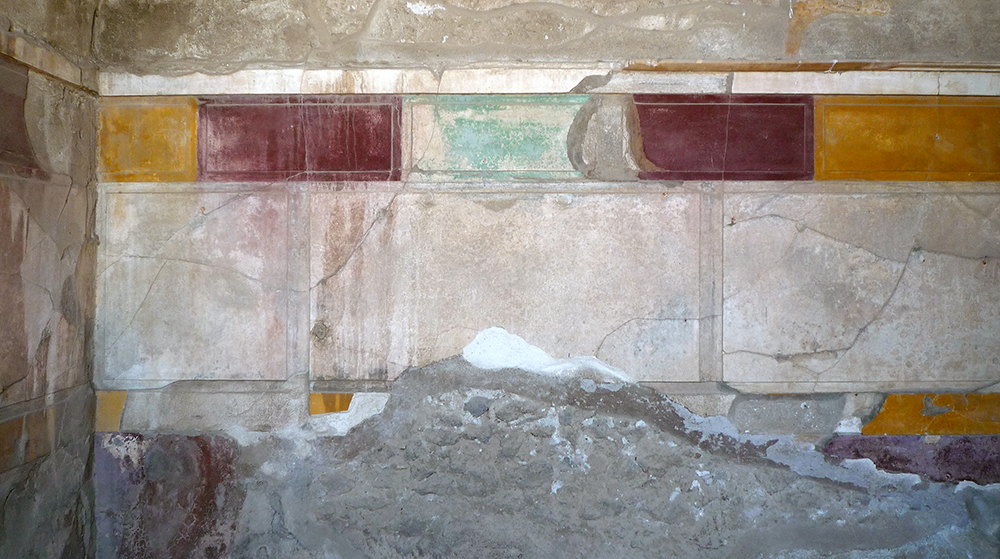
First Pompeian Style
Mau called the First Style the “Incrustation Style” and believed that its origins lay in the Hellenistic period—in the 3rd century B.C.E. in Alexandria. The First Style is characterized by colorful, patchwork walls of brightly painted faux-marble. Each rectangle of painted “marble” was connected by stucco moldings that added a three-dimensional effect. In temples and other official buildings, the Romans used costly imported marbles in a variety of colors to decorate the walls.
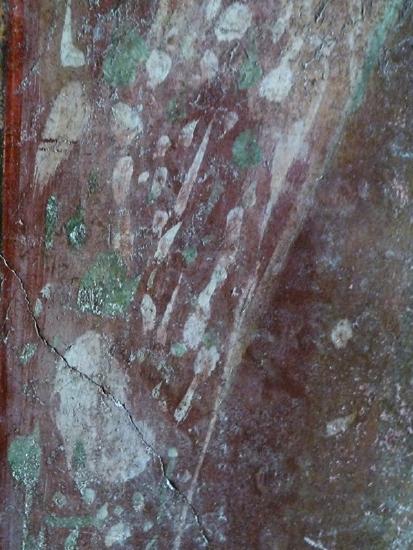
Ordinary Romans could not afford such expense, so they decorated their homes with painted imitations of the luxurious yellow, purple and pink marbles. Painters became so skilled at imitating certain marbles that the large, rectangular slabs were rendered on the wall marbled and veined, just like real pieces of stone. Great examples of the First Pompeian Style can be found in the House of the Faun and the House of Sallust, both of which can still be visited in Pompeii.
Second Pompeian style
The Second style, which Mau called the “Architectural Style,” was first seen in Pompeii around 80 B.C.E. (although it developed earlier in Rome) and was in vogue until the end of the first century B.C.E. The Second Pompeian Style developed out of the First Style and incorporated elements of the First, such as faux marble blocks along the base of walls.

While the First Style embraced the flatness of the wall, the Second Style attempted to trick the viewer into believing that they were looking through a window by painting illusionistic images. As Mau’s name for the Second Style implies, architectural elements drive the paintings, creating fantastic images filled with columns, buildings and stoas.
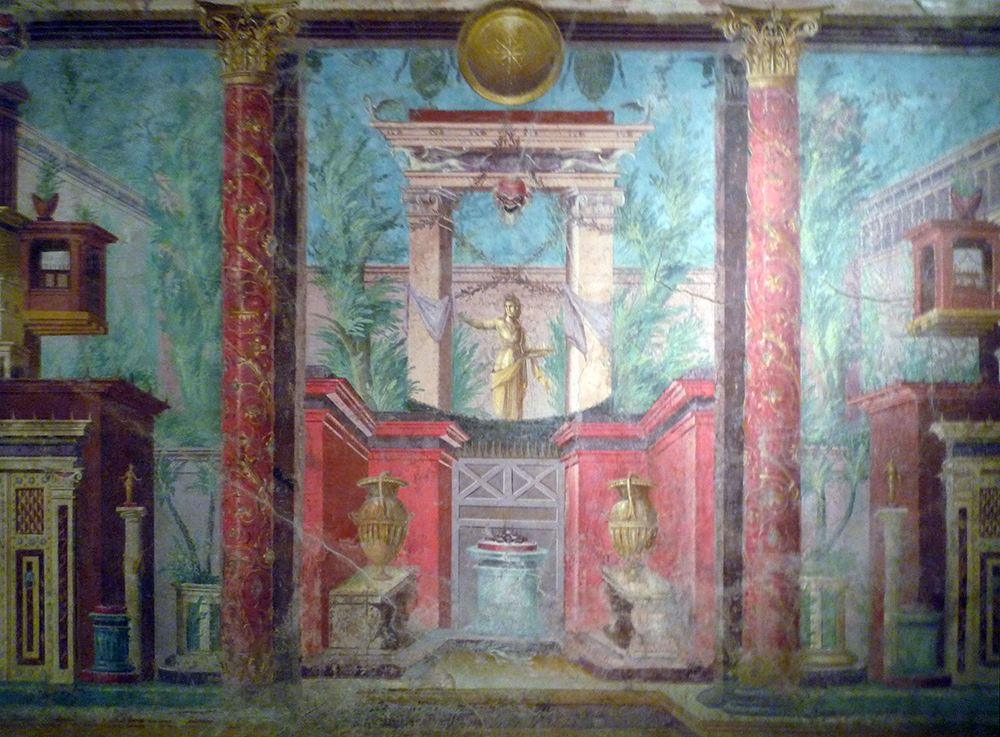
In one of the most famous examples of the Second Style, P. Fannius Synistor’s bedroom (now reconstructed in the Metropolitan Museum of Art), the artist utilizes multiple vanishing points. This technique shifts the perspective throughout the room, from balconies to fountains and along colonnades into the far distance, but the visitor’s eye moves continuously throughout the room, barely able to register that he or she has remained contained within a small room.
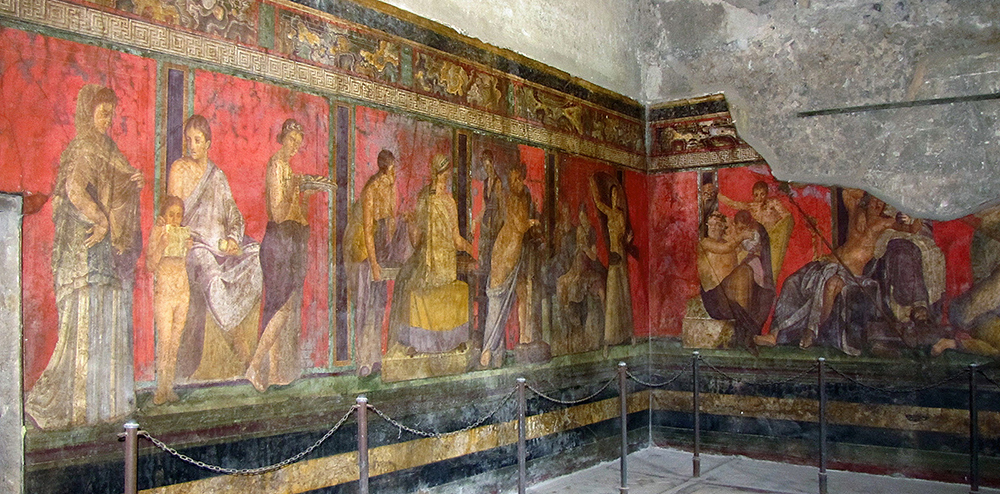
The Dionysian paintings from Pompeii’s Villa of the Mysteries are also included in the Second Style because of their illusionistic aspects. The figures are examples of megalographia, a Greek term referring to life-size paintings. The fact that the figures are the same size as viewers entering the room, as well as the way the painted figures sit in front of the columns dividing the space, are meant to suggest that the action taking place is surrounding the viewer.
Third Pompeian Style
The Third Style, or Mau’s “Ornate Style,” came about in the early 1st century C.E. and was popular until about 50 C.E. The Third Style embraced the flat surface of the wall through the use of broad, monochromatic planes of color, such as black or dark red, punctuated by minute, intricate details.
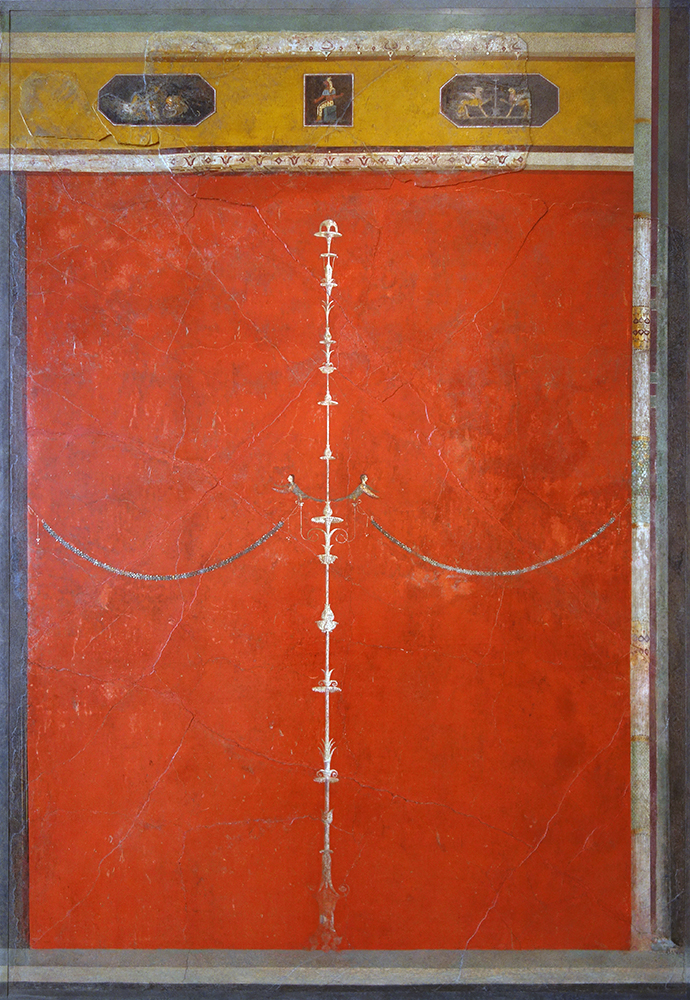
The Third Style was still architectural but rather than implementing plausible architectural elements that viewers would see in their everyday world (and that would function in an engineering sense), the Third Style incorporated fantastic and stylized columns and pediments that could only exist in the imagined space of a painted wall. The Roman architect Vitruvius was certainly not a fan of Third Style painting, and he criticized the paintings for representing monstrosities rather than real things, “for instance, reeds are put in the place of columns, fluted appendages with curly leaves and volutes, instead of pediments, candelabra supporting representations of shrines, and on top of their pediments numerous tender stalks and volutes growing up from the roots and having human figures senselessly seated upon them…” (Vitr.De arch.VII.5.3) The center of walls often feature very small vignettes, such as sacro-idyllic landscapes, which are bucolic scenes of the countryside featuring livestock, shepherds, temples, shrines and rolling hills.
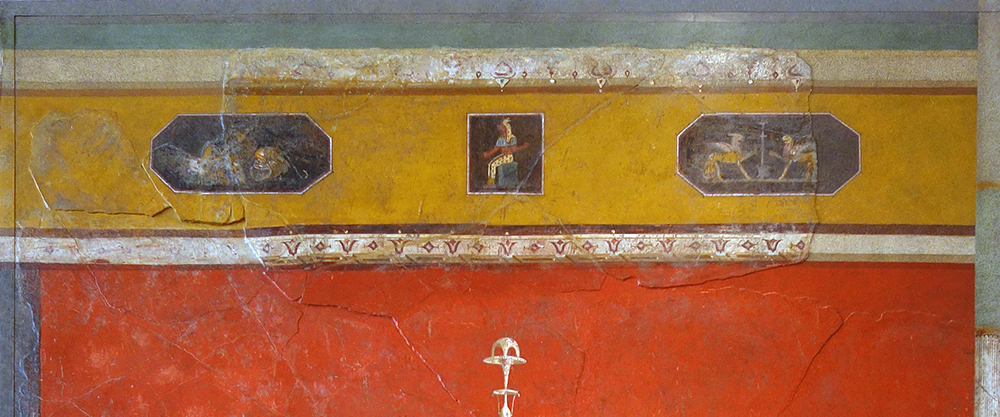
The Third Style also saw the introduction of Egyptian themes and imagery, including scenes of the Nile as well as Egyptian deities and motifs.
Fourth Pompeian Style
The Fourth Style, what Mau calls the “Intricate Style,” became popular in the mid-first century C.E. and is seen in Pompeii until the city’s destruction in 79 C.E. It can be best described as a combination of the three styles that came before. Faux marble blocks along the base of the walls, as in the First Style, frame the naturalistic architectural scenes from the Second Style, which in turn combine with the large flat planes of color and slender architectural details from the Third Style. The Fourth Style also incorporates central panel pictures, although on a much larger scale than in the third style and with a much wider range of themes, incorporating mythological, genre, landscape and still life images. In describing what we now call the Fourth Style, Pliny the Elder said that it was developed by a rather eccentric, albeit talented, painter named Famulus who decorated Nero’s famous Golden Palace. (Pl.NH XXXV.120) Some of the best examples of Fourth Style painting come from the House of the Vettii which can also be visited in Pompeii today.
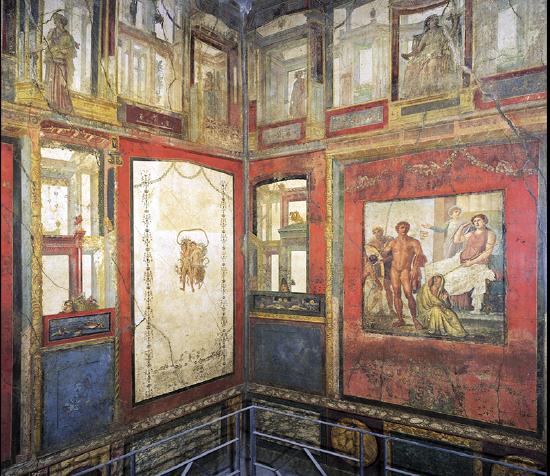
Post-Pompeian painting: What happens next?
August Mau takes us as far as Pompeii and the paintings found there, but what about Roman painting after 79 C.E.? The Romans did continue to paint their homes and monumental architecture, but there isn’t a Fifth or Sixth Style, and later Roman painting has been called a pastiche of what came before, simply combining elements of earlier styles. The Christian catacombs provide an excellent record of painting in Late Antiquity, combining Roman techniques and Christian subject matter in unique ways.
Additional Resources:
Roman Painting on the Heilbrunn Timeline of Art History
Joanne Berry, The Complete Pompeii (London: Thames & Hudson, 2013).
John R Clarke, The Houses of Roman Italy, 100 B.C.-A.D. 250: Ritual, Space, and Decoration. (Los Angeles: University of California Press, 1991).
Roger Ling. Roman Painting (New York: Cambridge University Press, 1991).
August Mau. Pompeii: Its Life and Art. Translated by Francis W. Kelsey. (New York: The MacMillan Company, 1902). (Available on Kindle)
SmartHistory images for teaching and learning:

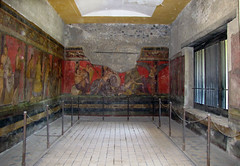




Painted Garden, Villa of Livia
by DR. STEVEN ZUCKER and DR. BETH HARRIS
Step into a stunning painted garden that gives insight into the flora and fauna of ancient Rome.
The plant species depicted include: umbrella pine, oak, red fir, quince, pomegranate, myrtle, oleander, date palm, strawberry, laurel, viburnum, holm oak, boxwood, cypress, ivy, acanthus, rose, poppy, chrysanthemum, chamomile, fern, violet, and iris.
Additional resources:
Roman Painting on the Heilbrunn Timeline of Art History
Linda Farrar, Ancient Roman Gardens (Stroud: Sutton Publishing Ltd., 1998).
Roger Ling, Roman Painting (Cambridge: Cambridge University Press, 1991).
Donatella Mazzoleni and Umberto Pappalardo, Domus: Wall Painting in the Roman House (Los Angeles: Getty Trust Publications, 2005).
Umberto Pappalardo, The Splendor of Roman Wall Painting (Los Angeles: Getty Trust Publications, 2009).
SmartHistory images for teaching and learning:
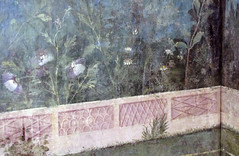
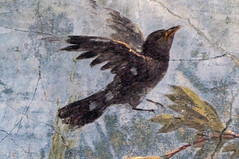
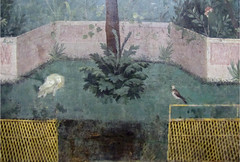


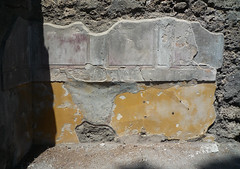
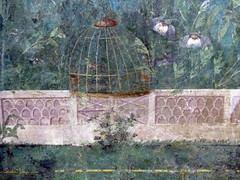

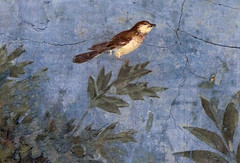
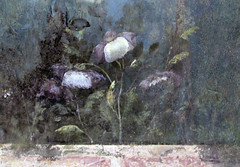

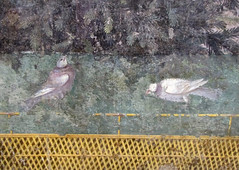
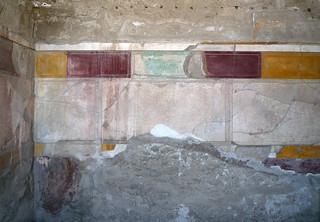
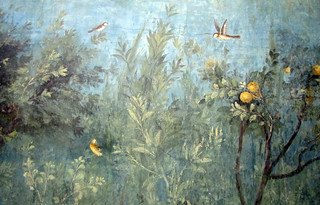
Still Life with Peaches
Hospitality was key in ancient Rome, and this wall painting shows the gifts that guests may have received.

Hostess gifts
When I was growing up, my (proper, Southern) mother always insisted that I bring a hostess gift to my friend’s parents when I spent the night at their house. A typical teenager, I thought she was annoyingly old fashioned. This painting, Still Life with Peaches and Water Jar, proves that she was old fashioned…really old fashioned. It turns out that the practice of presenting hostess gifts dates back to the ancient Greeks; in antiquity, though, it was the host—not the guest—who presented the gifts. This small fresco is an example of how the Romans played the hostess game and how this generosity was captured by ancient Roman artists.
House of the Stags, Herculaneum
Archaeologists discovered Still Life with Peaches and Water Jar in the House of the Stags in Herculaneum, once a wealthy, seaside town on the Bay of Naples just a few miles north of Pompeii. Like Pompeii, Herculaneum was destroyed by the eruption of nearby Mt. Vesuvius on August 24, 79 C.E. The House of the Stags, named after two sculptures of stags (or male deer) found in its peristyle garden, was among the fanciest houses in town, oriented to take full advantage of Herculaneum’s panoramic sea view. Archaeologists believe that the house was owned by the wealthy merchant Q. Granius Verus since his stamp was discovered on a loaf of bread, amazingly preserved by the volcanic ash, unearthed in the house. (Stamping bread was a common practice because Roman houses, unlike most modern houses, did not have private ovens. Ovens were dangerous and hot so most Romans took their bread out for baking after preparing the dough at home. You stamped your loaf so it would not get mixed up in the ovens or claimed by someone else.)
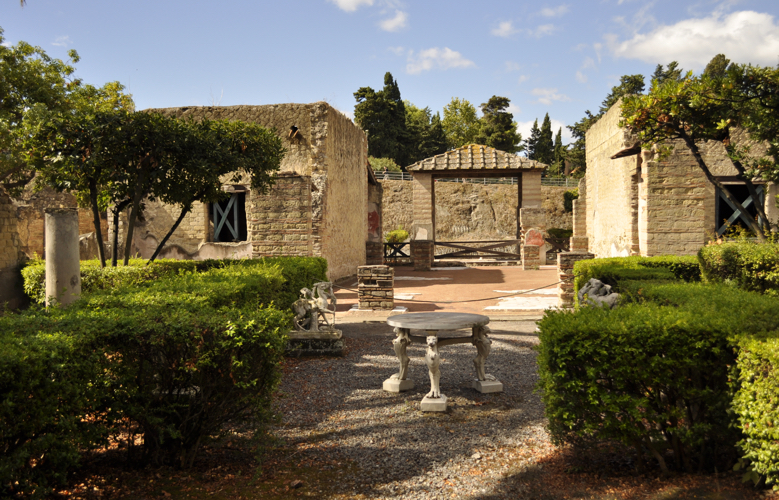
We cannot be sure whether the family of the Granii were the original builders of the house (likely during the reign of the emperor Claudius, from 41-54 C.E.) but they seem likely to have undertaken a major renovation not long before Mt. Vesuvius erupted. In the years immediately preceding the destruction of Herculaneum, all 25 rooms in the House of the Stags were repaired and redecorated in the newest style of painting—the Fourth Style; only the old atrium, with its historic frescoes, remained untouched as a sign of the house’s historic importance. So, although the house survives today only as a ruin, when the Granii family woke up on that fateful morning in 79 C.E., they would have experienced a home resplendent with freshly painted walls and colorful mosaic floors, terrace fountains filling the spaces with the sound of trickling water, and gardens filling the house with wafts of sweet fragrance carried in by the sea air. It is too bad the day did not end as nicely.
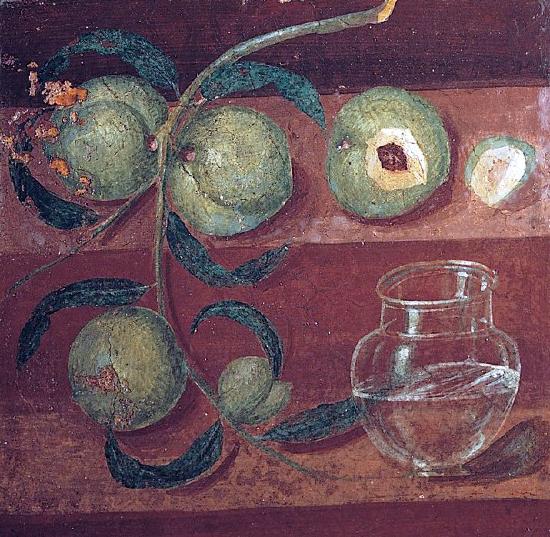
Still Life with Peaches and Water Jar was one small part of this house’s decorative scheme, not meant to be seen in isolation. It was part of a series of at least ten roughly-square still-life compositions, painted together in a row, sharing decorative borders. This series of paintings presents a variety of fruits, crustaceans, fish, fowl, meats, vegetables, and drinking vessels set against a neutral brown background, sometimes with a step, shelf or wall niche on which the artist arranged the display.
Still Life with Peaches and Water Jar features five unripe peaches (one only barely formed), their branch cascading off a shelf, and a glass jar of water in the foreground. One of the peaches has been pulled from the branch and bitten open, revealing a reddish pit and white flesh that contrast sharply against its yellow-green skin. The glass jar shows the artist’s ability to register two types of transparency at once: the clear glass vessel and the clear liquid that it contains. While the patron may have wanted the glass, among the most expensive luxuries in Roman Italy, included as a display of their wealth, the artist turned it into an opportunity to demonstrate his skill at depicting these visually complex attributes in perspective.
Xenia (hospitality)
Still Life with Peaches and Water Jar, like the small scenes that accompanied it, belongs to a category of still life paintings known as xenia, drawing on the Greek word for “guest-friendship” or hospitality. Xenia (hospitality) was shown to guests who were far from home by accommodating them and by presenting them with the means to be comfortable (a bed, food, a bath, etc.). This was not just a matter of being polite, but was considered a religious obligation for the Greeks—an idea preserved in both Homeric epic and mythology. The Greeks believed that Zeus Xenios, Zeus’s role as protector of guests, wandered in disguise with travelers, testing the capacity of hosts to be generous and tolerant. Although the devotion with which the Greeks pursued the quality of xenia was not matched by the Romans, the Romans nevertheless took pride in their ability to provide hospitality to guests, especially those whose social favor they wanted to earn (those who were more wealthy and socially important). Xenia, for the Romans, was more about the display of hospitality for appearance’s sake than it was a religious devotion.

The small xenia paintings at the House of the Stags are not unusual; many rich houses, especially houses and villas located along the coast where visitors from Rome might want to travel to escape the summer heat (or political turmoil), were outfitted with special guest quarters. Xenia paintings are frequently found in these rooms, announcing to these guests that they would be lavished with the finest foods and service wear while in the house. The ancient Roman architect Vitruvius suggested that the xenia include, in particular, “poultry, eggs, vegetables, and other country produce” as a way to highlight the experience of getting out of the city and into the countryside (de Architectura VI.7.4). The xenia at the House of the Stags, as Vitruvius might have liked, present fruits and fish (known as area specialties) along with the standard fare.

Xenia paintings or mosaics also appear in more public areas of houses where clients (people who depend on the homeowner’s business) and less-wealthy visitors might see them. In these cases, the xenia spoke to the wealth of the family, and the level of generosity that they could afford to show to those lucky enough to be invited (even if the viewers did not belong to that chosen group). I suspect that my mother had a different idea when sending me with hostess gifts: more an apology for whatever trouble I might get in than a display of wealth and social importance. Still, her insistence that I present myself with hostess gift in hand demonstrates that showing our best and accommodating guests with grace has never gone out of style.
Additional resources:
Roman Painting on the Heilbrunn Timeline of Art History
Joanne Berry, The Complete Pompeii (London: Thames & Hudson, 2013).
Roger Ling, Roman Painting (Cambridge: Cambridge University Press, 1991).
Donatella Mazzoleni and Umberto Pappalardo, Domus: Wall Painting in the Roman House (Los Angeles: Getty Trust Publications, 2005).
Umberto Pappalardo, The Splendor of Roman Wall Painting (Los Angeles: Getty Trust Publications, 2009).
Pompeii: House of the Vettii
Buried by a volcanic eruption two thousand years ago, this Roman house was the epitome of wealth and style.

The ancient city may be quiet now, its life ended by a fantastic cataclysm nearly two thousand years ago, but the remains of houses, decorations, and the objects of daily life whisper to us about the lives of the ancient people who inhabited Pompeii before the eruption of Mount Vesuvius. Domestic spaces, in particular, offer a rich resource for examining ancient lives that, in some cases, ended abruptly. Pompeii was thriving up until the moment of its destruction and in studying its life interrupted, we arrive at important insights about what it was like to live in the Roman Mediterranean.
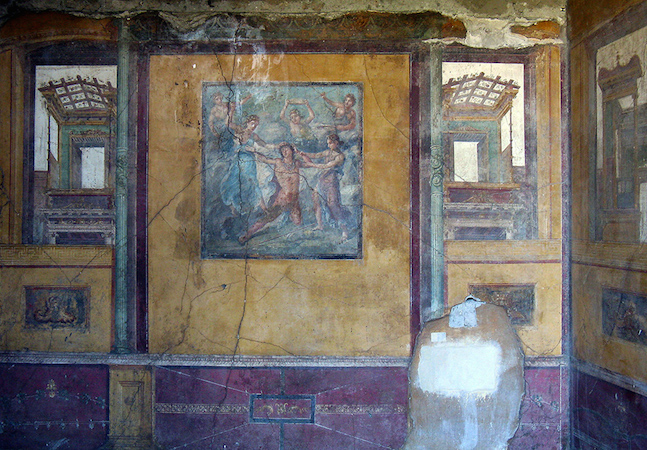
Overview
The House of the Vettii or Casa dei Vettii (VI xv,1) is a Roman townhouse (domus) located within the ruined ancient city of Pompeii, Italy. A volcanic eruption destroyed Pompeii in the year 79 C.E., thus preserving extraordinary archaeological remains of the Roman town as it was at the time of its cataclysmic destruction. Those remains constitute a nearly unparalleled resource for the study of the Roman world.
Domus architecture
Beginning with the Renaissance interest in all things classical, architectural historians and archaeologists have been debating the form and function of ancient Roman houses for several hundred years. The interest in the domestic architectural form was fueled further by the re-discovery, in the middle of the eighteenth century, of Pompeii, Herculaneum, and other sites destroyed by Vesuvius.

A house is, of course, a dwelling—but it is also a stage on which the rituals of daily life and social hierarchy would be performed. During the time of the Roman republic (fifth through first centuries B.C.E.), ranking aristocratic families (patricians) used domestic display as a way to reinforce social position and as a way to advance their own fortunes, as well as those of their dependents and clients (clientes), within the community. Since Republican society operated on the basis of this patron-client relationship, the domus played a key part in the reinforcement of social hierarchy as the patron (patronus) would receive his clients (clientes) in the atrium of his domus each business day. While visiting with the patron, each client would get an eyeful of the patron’s household wealth, thus applying implicit pressure on the patron to ensure that his house was tasteful and fashionable.
The patron-client system revolved around asymmetrical social relationships whereby lower ranking clients were bound to their patrons by the qualities of trust (fides) and dutifulness (pietas). Governed by ancestral custom (mos maiorum), clients would seek support and favors from the patron; in turn the patron provided protection, support, and benefaction, collectively known as patrocinium. This system had changed somewhat by the time of the brothers Vettii and it is unclear to what extent the patron-client system factored in their lives or in their own domestic sphere.
In his treatise on Roman architecture, the first century B.C.E. author Vitruvius outlines the key elements, proportions, and aesthetics of the Roman house, creating what has been treated as a canonical recommendation for domestic architecture of the period. The Vitruvian canon (or standard) proposes a range of plans, suggesting strongly that the organization of interior space was important in Roman architectural theory (De Architectura 6.3.3-6). Although the plan of the Roman domus does reflect the canonical aspects described by Vitruvius, we also see enormous variation with modifications and remodeling undertaken over time.
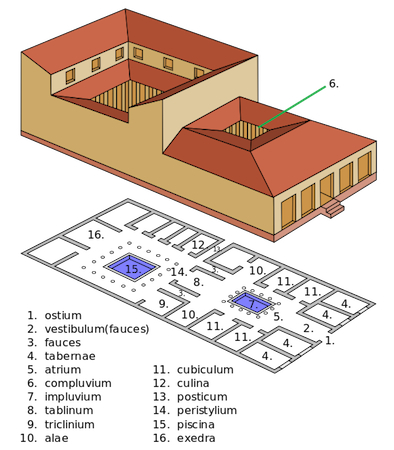
The standard house (domus) plan has several key architectural elements. Generally entered from the street via a narrow doorway (fauces), the large centralized reception hall (atrium) is flanked by wings (alae) and often bounded by bedrooms (cubicula). The office of the head of household (paterfamilias), known as the tablinum, links the public part of the house (pars urbana) to the private part of the house (pars rustica). This latter area often focuses on an open, colonnaded courtyard (peristylium) and serves as the center of family life, with the kitchen (culina), dining room(s) (triclinium or oecus), and often a small garden (hortus). Many houses also had a second level that may have contained additional sleeping spaces and perhaps storage.
Excavation and identification
The House of the Vettii was excavated between late 1894 and early 1896. The artifacts that were recovered allowed for the identification of the house’s putative owners, Aulus Vettius Conviva and his brother, Aulus Vettius Restitutus. Both men have been identified as former slaves or freedmen (liberti). The Vettii had risen to some prominence; Conviva was an augustalis—the top civic office for which a freedman would be eligible. In the construction and decoration of their house the brothers display a mind-set not uncommon among the newly-rich. Two strongboxes (arca – essentially lockable boxes for storing valuables)—concrete signs of wealth—were placed prominently in the large atrium so that visitors would be sure to notice them.
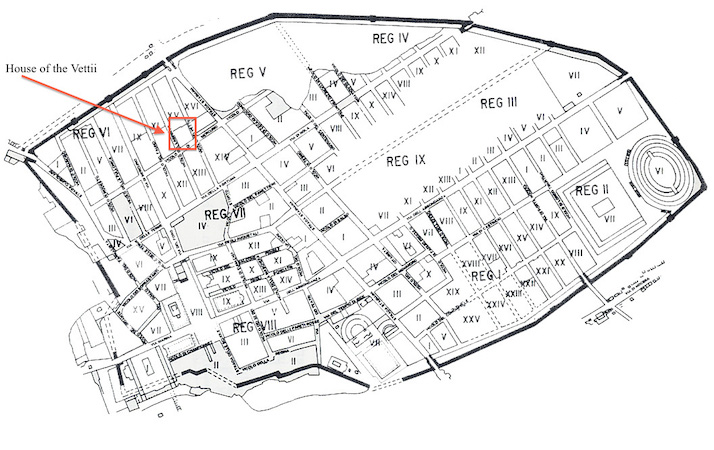
The strongboxes, paired with a painting of the god Priapus in the vestibule, serve to underscore the wealth of the brothers Vettii. This painting, which shows Priapus weighing his own phallus against a bag of money, may represent the socio-economic ambitions of the Vettii and perhaps indicates that those ambitions were different from those of high-ranking citizen families. This is interesting when we consider that achieving the status of augustalis likely indicates that Conviva made a large donation to a public works project in Pompeii.
The plan of the house
The House of the Vettii covers an area of approximately 1,100 square meters. The construction of the house and its decorations belong to the final period of Pompeii’s occupation and therefore provides important evidence of the aesthetics of the city on the eve of its destruction.
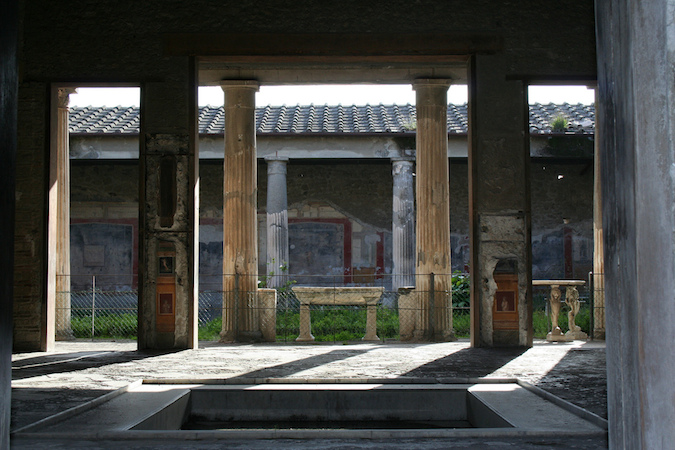
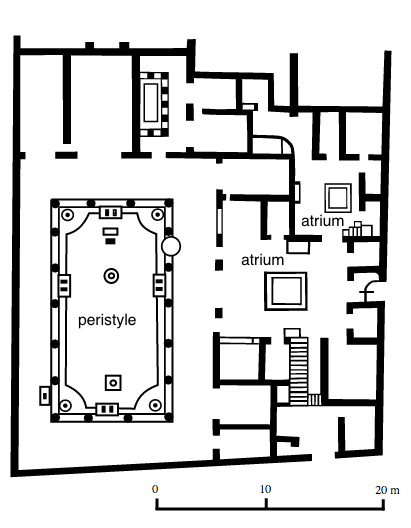
The house was built atop the remains of an earlier house that survives, in part, in the form of the wings (alae) and a doorway. The plan of the House of the Vettii has two large central halls (atria) and, significantly, lacks an office space (tablinum). Entry to the house was gained from the east by way of a vestibule that granted admission to the larger atrium. The stone-lined basin for collecting rainwater (impluvium) lies at the center of the atrium. This larger atrium communicates directly with the peristyle (an open courtyard surrounded by fluted Doric columns) by means of a set of folding doors. The smaller atrium was the focus of the service portion of the house, while the peristyle and its well-appointed rooms was meant for entertainment and dining.
Wall paintings
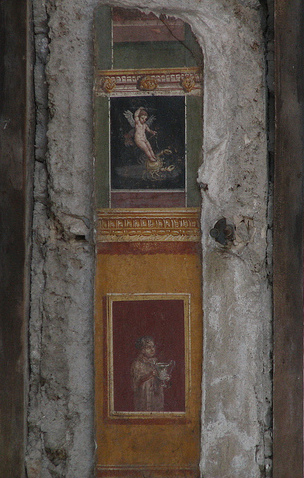
The decorative schema of the House of the Vettii provides important evidence for trends in domestic decoration in the final years of Pompeii’s occupation. Since Pompeii suffered a major earthquake in 62 C.E. that caused significant destruction, the chronology of the wall paintings and other decorations in the House of the Vettii has been a topic of debate since the house’s discovery.
Most art historians point to the house’s decorative schema as being representative of a key transitional phase, between the Third and Fourth styles of Pompeian wall painting. Some scholars consider it among the finest examples of the Fourth Style at Pompeii. Paul Zanker sees the Fourth Style wall paintings as being imitations of higher art forms, reckoning that the chosen pictures aim to turn the rooms into picture galleries (pinacothecae).
The atrium is richly decorated, as are the rooms opening onto the peristyle. Two of these were in the course of being painted at the time of destruction, while the other three are richly appointed with Fourth Style wall painting. The largest of these, a dining room, is decorated in panels of red and black with an exceptionally fine motif of erotes or putti (mythological winged gods associated with love) engaged in various occupations (image below). The central panel pictures that were likely set into the walls do not survive. Overall the scheme of wall painting in the house of the Vettii suggests an attempt at forward-looking interior decoration on the part of the owners.
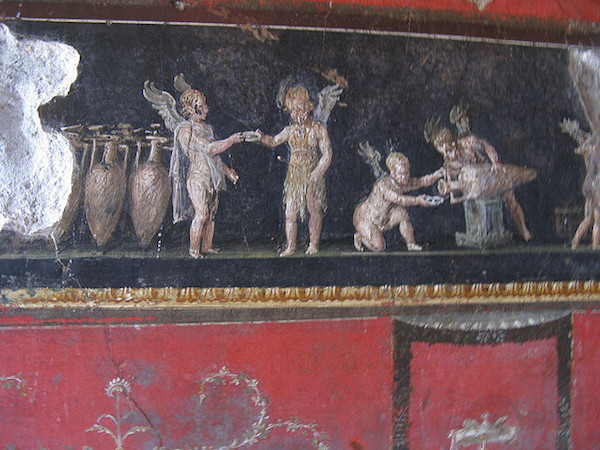
Overall the evidence furnished by the House of the Vettii offers key insights into domestic architecture and interior decoration in the last days of the city of Pompeii. The house itself is architecturally significant not only because of its size but also because of the indications it gives of important changes that were underway in the design of Roman houses during the third quarter of the first century C.E.
Additional Resources:
Roman Painting on the Heilbrunn Timeline of Art History
Archer, W. C. 1990. “The paintings in the alae of the Casa dei Vettii and the definition of the Fourth Pompeian style.” American Journal of Archaeology 94.1:95-123.
Bergmann, B. 1994. “The Roman House as Memory Theater: The House of the Tragic Poet in Pompeii.” The Art Bulletin 76.2:225-256.
Clarke, J. R. 1991. The Houses of Roman Italy, 100 B.C.-A.D. 250: ritual, space, and decoration. Berkeley: University of California Press.
Ling, R. 1991. Roman Painting. Cambridge: Cambridge University Press.
Richardson, Jr. L. 1988. Pompeii: An Architectural History. Baltimore: Johns Hopkins University Press.
Sewell, J. 2010. The formation of Roman urbanism, 338-200 B.C.: between contemporary foreign influence and Roman tradition. (Journal of Roman archaeology Supplementary series; 79). Portsmouth RI: Journal of Roman Archaeology.
Sogliano, A. 1898. “La Casa dei Vetti in Pompei.” Monumenti Antichi 8:234-387.
Trevelyan, R. 1976. The Shadow of Vesuvius: Pompeii AD 79. London: The Folio Society.
Wallace-Hadrill, A. 1988. “The Social Structure of the Roman House.” Papers of the British School at Rome 56:43–97.
Wallace-Hadrill, A. 1996. Houses and Society in Pompeii and Herculaneum. Princeton: Princeton University Press.
Zanker, P. 1998. Pompeii: Public and Private Life. Trans. D. L. Schneider. Cambridge, Mass.: Harvard University Press.
SmartHistory images for teaching and learning:
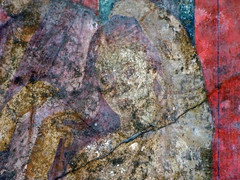
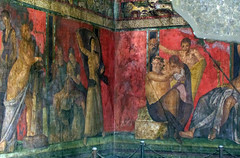
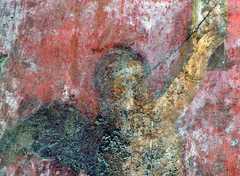
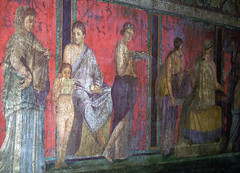

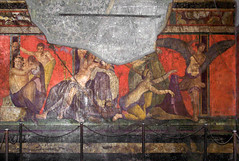

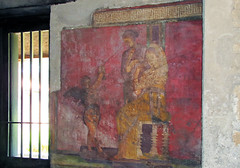
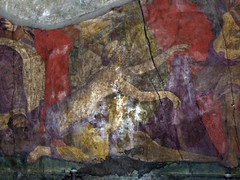
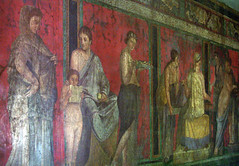
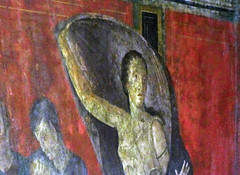
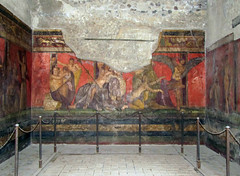
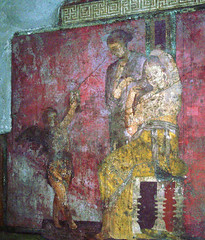
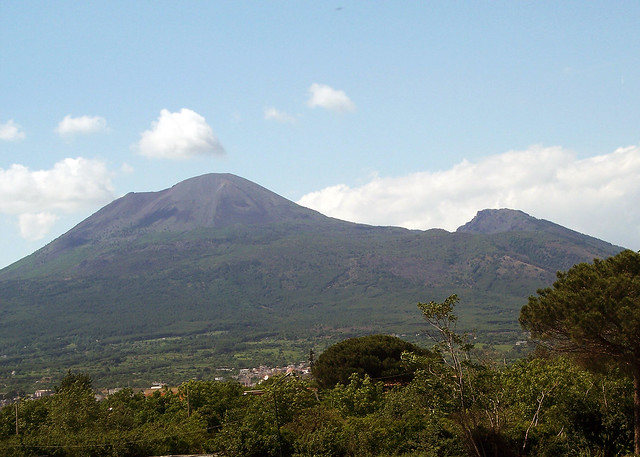
Dionysiac frieze, Villa of Mysteries, Pompeii
by DR. BETH HARRIS and DR. STEVEN ZUCKER
Standing outside of the state religion, mystery cults are an intriguing puzzle. Does art hold the answer?
Video \(\PageIndex{9}\): Dionysian Cult Cycle (?), Villa of Mysteries, before 79 C.E., fresco, Pompeii
Additional resources:
Roman Painting on the Heilbrunn Timeline of Art History
Mary Beard, John North, and Simon Price, Religions of Rome, 2 vols. (Cambridge: Cambridge University Press, 1998)
Joanne Berry, The Complete Pompeii (London: Thames & Hudson, 2013).
Roger Ling, Roman Painting (Cambridge: Cambridge University Press, 1991).
Donatella Mazzoleni and Umberto Pappalardo, Domus: Wall Painting in the Roman House (Los Angeles: Getty Trust Publications, 2005).
Umberto Pappalardo, The Splendor of Roman Wall Painting (Los Angeles: Getty Trust Publications, 2009).
SmartHistory images for teaching and learning:













