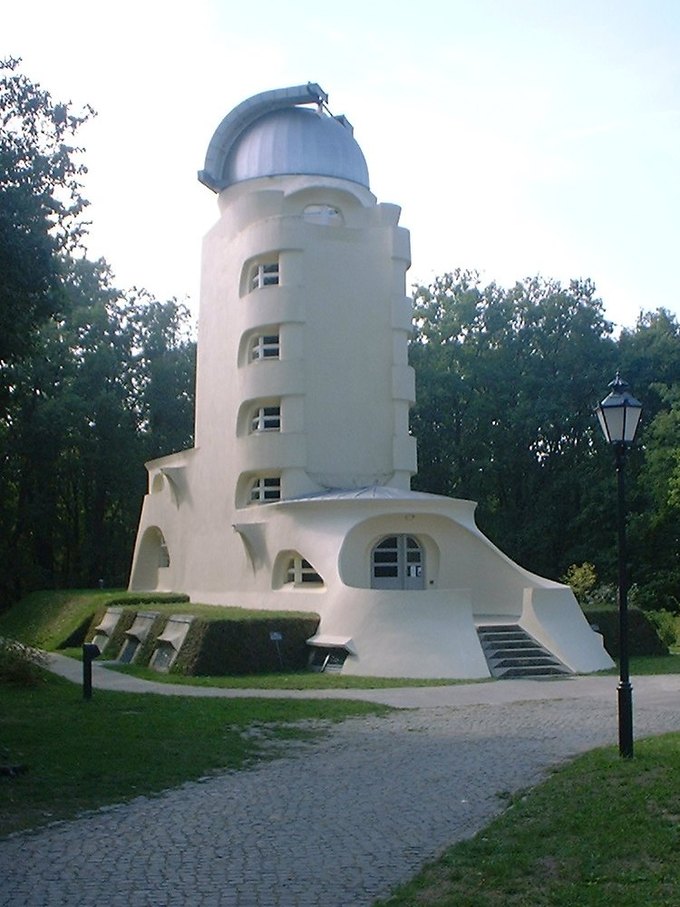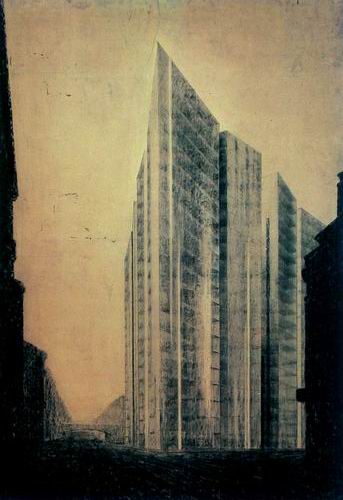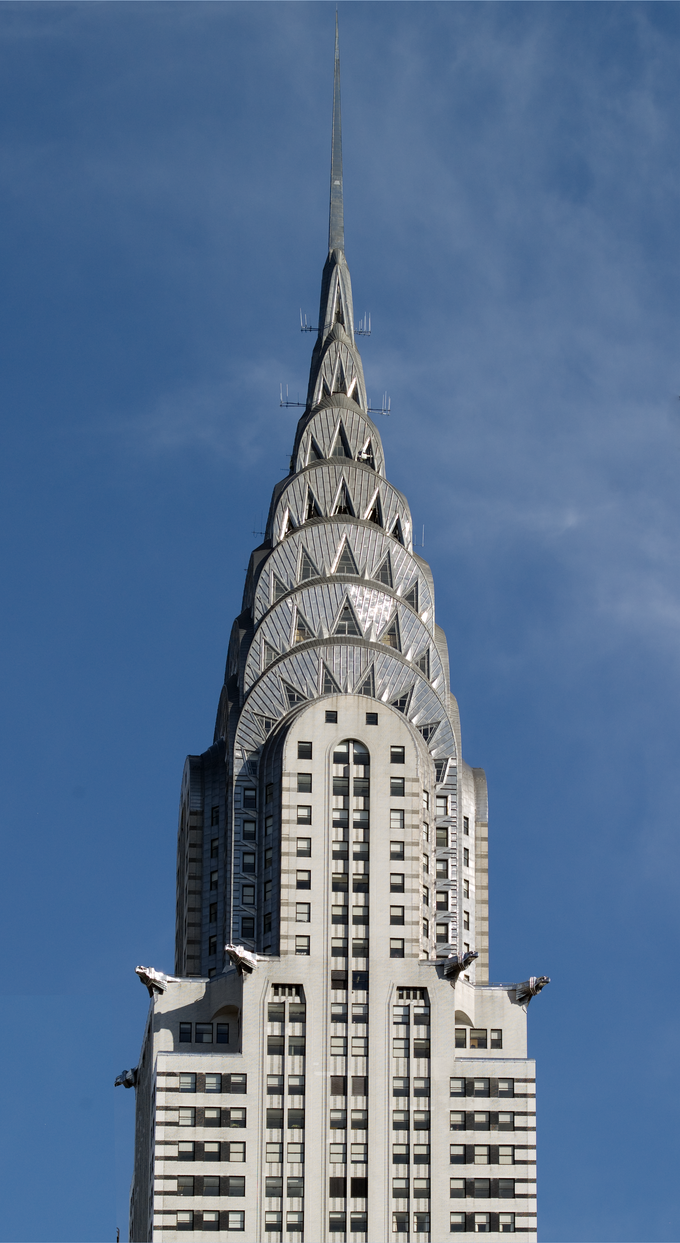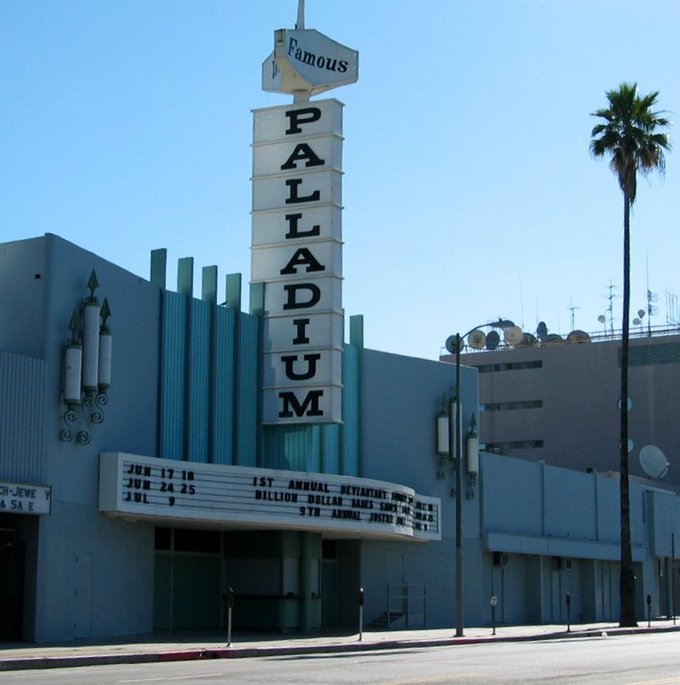29.5: Modern Architecture
- Page ID
- 53134
European Expressionist Architecture
Expressionist architecture was a European movement of the twentieth century that came about in parallel with the Expressionist visual and performing arts.
Learning Objectives
Describe some common stylistic elements found in European Expressionist architecture in the early 20th century
Key Takeaways
Key Points
- The term Expressionist architecture initially described the activity of the German, Dutch, Austrian, Czech, and Danish avant-garde from 1910 until 1930.
- The style was characterized by an early modernist adoption of novel materials, formal innovation, and very unusual massing—sometimes inspired by natural biomorphic forms and sometimes by the new technical possibilities offered by the mass production of brick, steel, and glass.
- Expressionist architecture was individualistic and in many ways eschewed aesthetic dogma, but some aims common to its proponents include: the distortion of form, a striving for the new, the notion of architecture as a work of art, and the aim to express an inner experience
Key Terms
- Expressionist architecture: An architectural movement that developed in Europe during the first decades of the 20th century in parallel with the expressionist visual and performing arts.
Modern European Architecture
Expressionist architecture was an architectural movement that developed in Europe during the first decades of the twentieth century in parallel with the expressionist visual and performing arts. The term Expressionist architecture initially described the activity of the German, Dutch, Austrian, Czech, and Danish avant-garde from 1910 until 1930.
Subsequent redefinitions extended the term backwards to 1905 and also widened it to encompass the rest of Europe. Today the meaning has broadened even further to refer to architecture of any date or location that exhibits some of the qualities of the original movement such as: distortion, fragmentation, or the communication of violent or overstressed emotion.
Expressionism
The style was characterized by an early modernist adoption of novel materials, formal innovation, and very unusual massing—sometimes inspired by natural biomorphic forms and sometimes by the new technical possibilities offered by the mass production of brick, steel, and glass.
Many expressionist architects fought in World War I and their experiences, combined with the political turmoil and social upheaval that followed the German Revolution of 1919, resulted in a Utopian outlook and a romantic socialist agenda. Hence, ephemeral exhibition buildings were numerous and highly significant during this period.
Likewise, scenography for theater and films provided another outlet for the expressionist imagination, and provided supplemental incomes for designers attempting to challenge conventions in a harsh economic climate.
Features of Expressionist Architecture
Expressionist architecture was individualistic and in many ways eschewed aesthetic dogma. While the movement was very broad, some points can be found as recurring in works of Expressionist architecture, and are evident in some degree in each of its works.
- A distortion of form for an emotional effect.
- The subordination of realism to symbolic or stylistic expression of inner experience.
- An underlying effort at achieving the new, original, and visionary.
- A profusion of works on paper, and models, with discovery and representations of concepts being more important than pragmatic finished products.
- Often hybrid solutions, irreducible to a single concept.
- Themes of natural romantic phenomena, such as caves, mountains, lightning, crystal and rock formations.
- Utilizes the creative potential of artisan craftsmanship.
- A tendency towards the gothic than the classical.
- Draws as much from Moorish, Islamic, Egyptian, and Indian art and architecture as from Roman or Greek.
- Conceives architecture as a work of art.
Form also played a defining role in setting apart expressionist architecture from its immediate predecessor, art nouveau, or Jugendstil. While art nouveau had an organic freedom with ornament, expressionist architecture strove to free the form of the whole building instead of just its parts.
An example of a built expressionist project that is formally inventive is Erich Mendelsohn’s Einstein Tower. This sculpted building shows a relativistic and shifting view of geometry: devoid of applied ornament, form and space are shaped in fluid concrete to express concepts of the architect and the building’s namesake.

The Einstein Tower: In Mendelsohn’s design, form and space are shaped in fluid concrete and devoid of applied ornament.
Expressionist architecture utilized curved geometries and a recurring form in the movement is the dome. Another expressionist motif was the emphasis on either horizontality or verticality for dramatic effect, which was influenced by new technologies like cruise liners and skyscrapers.

Skyscraper Project: Ludwig Mies van der Rohe’s Friedrichstrasse Skyscraper Project, Berlin-Mitte, Germany, 1921.
American Art Deco Architecture
Art Deco and Streamline Moderne were two key styles of early 20th-century American architecture.
Learning Objectives
Distinguish between Art Deco and Streamline Moderne in American architecture in the first half of the 20th century
Key Takeaways
Key Points
- Art Deco emerged from the Interwar period and combines traditional craft motifs with Machine-Age imagery and materials.
- Art Deco can be recognized by its heavy ornament, bold geometric forms, and rich colors.
- Streamline Moderne was an aesthetic first created by industrial designers who stripped Art Deco design of its ornament in favor of the aerodynamic pure- line concept of motion and speed developed from scientific thinking: it is embodied in cylindrical forms and long, horizontal windowing.
- The Streamline Moderne was both a reaction to Art Deco and a reflection of austere economic times. Gone was unnecessary ornament: sharp angles were replaced with simple, aerodynamic curves.
Key Terms
- Streamline Moderne: Sometimes referred to as Art Moderne, a late type of the Art Deco design style that emerged during the 1930s. Its architectural style emphasized curving forms, long, horizontal lines, and sometimes nautical elements.
- Art Deco: A style of decorative art and architecture originating in the 1920s and 1930s, characterized by bold geometric forms and simple composition.
Overview
Modern American architecture is usually divided into the two styles of Art Deco and Streamline Moderne. Art Deco, which emerged in the 1920s and flourished in the 1930s to 1940s, is an eclectic style that combines traditional craft motifs with Machine Age imagery and materials.
Streamline Moderne, also known as Art Moderne, was a late type of the Art Deco design style that emerged during the 1930s. Its architectural style emphasized curving forms, long, horizontal lines, and sometimes nautical elements.
Art Deco
The Art Deco style is often characterized by its use of rich colors, symmetry, bold geometric shapes, simple composition, rectilinear rather than curvilinear shapes, and lavish ornamentation. Emerging during the Interwar period when rapid industrialization was transforming culture, one of the major attributes of Art Deco was its embrace of technology.
During its heyday, Art Deco represented luxury, glamor, exuberance, and faith in social and technological progress. The urban United States has many examples of Art Deco architecture, especially in New York, Chicago, and Detroit. The famous skyscrapers in these cities are the best known, but notable Art Deco buildings can be found in other neighborhoods.

Eastern Columbia Building entrance, Los Angeles, 1930: The sunburst design executed in terra cotta exemplifies Art Deco’s characteristic combination of craft, ornament, and geometrical motif.

Spire of the Chrysler Building, New York: The opulent Art Deco spire of the Chrysler Building in New York City, designed by William Van Alen, was built 1928–1930 and reflects the earlier lavish ornamentation, yet simple and streamlined composition of the style.
Streamline Moderne
As the Great Depression decade of the 1930s progressed, Americans saw a new decorative element of the Art Deco style emerge in the marketplace: streamlining. Streamline Moderne was a concept first created by industrial designers, who stripped Art Deco design of its ornament in favor of the aerodynamic pure-line concept of motion and speed developed from scientific thinking.
This aesthetic was embodied through the use of cylindrical forms and long, horizontal windowing. An array of designers quickly ultra-modernized and streamlined the designs of everyday objects, such as toasters.
Streamline Moderne was both a reaction to Art Deco and a reflection of austere economic times. Gone was unnecessary ornament. Sharp angles were replaced with simple, aerodynamic curves. Exotic woods and stone were replaced with cement and glass.
Some common characteristics of Streamline Moderne include horizontal orientation, rounded edges, corner windows, glass blocks, porthole windows, chrome hardware, smooth exterior wall surfaces (usually stucco), horizontal wall grooves, and subdued colors.

Hecht Company Warehouse: The Hecht Company Warehouse (Washington, D.C.) is a Streamline Moderne style building. The building uses glass block extensively, culminating in a twelve-pointed star-shaped cupola at the corner, which is illuminated at night. Black brick interspersed with glass block spells out The Hecht Co. at the fifth floor.

Hollywood Palladium: The Hollywood Palladium (in Hollywood, CA) was a dance hall built in the 1940s in the Streamline Moderne style. This picture depicts the Palladium in 2005, prior to its 2008 renovation.
However, Art Deco and Streamline Moderne were not necessarily opposites. Streamline Moderne buildings with a few Deco elements were not uncommon, and sometimes there is so much crossover that it can be difficult to differentiate between the two styles.
- Curation and Revision. Provided by: Boundless.com. License: CC BY-SA: Attribution-ShareAlike
- Expressionist architecture. Provided by: Wikipedia. Located at: en.Wikipedia.org/wiki/Expressionist_architecture. License: CC BY-SA: Attribution-ShareAlike
- Expressionist Architecture. Provided by: Wikipedia. Located at: en.Wikipedia.org/wiki/Expressionist%20Architecture. License: CC BY-SA: Attribution-ShareAlike
- Friedrichstrasse Mies. Provided by: Wikipedia. Located at: en.Wikipedia.org/wiki/File:Friedrichstrasse_Mies.jpg. License: Public Domain: No Known Copyright
- Babelsberg Einsteinturm. Provided by: Wikipedia. Located at: en.Wikipedia.org/wiki/File:Babelsberg_Einsteinturm.jpg. License: Public Domain: No Known Copyright
- Chrysler Building. Provided by: Wikipedia. Located at: en.Wikipedia.org/wiki/Chrysler_Building#Design_beginnings. License: CC BY-SA: Attribution-ShareAlike
- American architecture. Provided by: Wikipedia. Located at: en.Wikipedia.org/wiki/American_architecture%23Style_Moderne_and_the_Interwar_skyscraper. License: CC BY-SA: Attribution-ShareAlike
- Streamline Moderne. Provided by: Wikipedia. Located at: en.Wikipedia.org/wiki/Streamline_Moderne. License: CC BY-SA: Attribution-ShareAlike
- Art Deco. Provided by: Wikipedia. Located at: en.Wikipedia.org/wiki/Art_Deco%23United_States. License: CC BY-SA: Attribution-ShareAlike
- Art Deco. Provided by: Wikipedia. Located at: en.Wikipedia.org/wiki/Art_Deco. License: CC BY-SA: Attribution-ShareAlike
- Art Deco. Provided by: Wikipedia. Located at: en.Wikipedia.org/wiki/Art%20Deco. License: CC BY-SA: Attribution-ShareAlike
- Streamline Moderne. Provided by: Wikipedia. Located at: en.Wikipedia.org/wiki/Streamline%20Moderne. License: CC BY-SA: Attribution-ShareAlike
- Friedrichstrasse Mies. Provided by: Wikipedia. Located at: en.Wikipedia.org/wiki/File:Friedrichstrasse_Mies.jpg. License: Public Domain: No Known Copyright
- Babelsberg Einsteinturm. Provided by: Wikipedia. Located at: en.Wikipedia.org/wiki/File:Babelsberg_Einsteinturm.jpg. License: Public Domain: No Known Copyright
- Hecht warehouse washington dc. Provided by: Wikipedia. Located at: en.Wikipedia.org/wiki/File:Hecht_warehouse_washington_dc.jpg. License: CC BY-SA: Attribution-ShareAlike
- Eastern Columbia Building entrance.jpg. Provided by: Wikipedia. Located at: upload.wikimedia.org/Wikipedia/commons/6/62/Eastern_Columbia_Building_entrance.jpg. License: CC BY-SA: Attribution-ShareAlike
- Hollywood Palladium. Provided by: Wikipedia. Located at: en.Wikipedia.org/wiki/File:Hollywood_Palladium.jpg. License: CC BY-SA: Attribution-ShareAlike
- Chrysler Building spire, Manhattan, by Carol Highsmith (LOC highsm.04444). Provided by: Wikipedia. Located at: en.Wikipedia.org/wiki/File:Chrysler_Building_spire,_Manhattan,_by_Carol_Highsmith_(LOC_highsm.04444).png. License: Public Domain: No Known Copyright

