15.3: Architecture for the 21st Century
- Last updated
- Save as PDF
- Page ID
- 64761
The invention of CAD (computer-aided software) in 1961 has had the most significant impact on architectural design. The realistic representations, speed, and accuracy, as well as affordability, make the CAD programs a valuable aid for architects. Architects always draw a set of plans for the construction company that will build the structure, also making a mock-up model in three dimensions as an example for the client to physically see the design. Today, architects use computers to help design and draw the final plans as well as make live 3-dimensional models viewable from different angles.
As part of the emergent millennium, what does the future of art look like, how does the past influence today’s art. Zaha Hadid was an architect who designed for the future, pushing the boundaries with computer-aided design technology, embracing new materials and designing intelligent buildings to represent the future. However, hers and other architects based their work on previous engineering and design; what will structures look like in the future?
|
Sustainable |
Design |
Towers |
|
BedZED |
Marina Bay Sands |
Absolute World |
|
One Central Park |
The Metropol Parasol |
Petronas Towers |
|
Gardens by the Bay |
Guggenheim Museum Bilbao |
One World Trade Center |
|
|
Heydar Aliyev Cultural Center |
Pearl River Tower |
|
|
Apple Park |
Burj Khalifa |
|
|
Harpa Music Hall and Conference Centre |
Al Hamra Tower |
|
|
Guangzhou Opera House |
|
|
|
Beijing National Stadium |
Sustainable Architecture is a relatively new concept in architecture and is also known as green architecture, a philosophy that advocates for materials and conservation of energy that will reduce the impact of the building on the environment. The 1960s began our awareness of the environment and the impact and damage we are causing as global citizens. By the mid-1980s, green design became a significant movement and has led to the 21st-century use of wind, solar, and other alternative energy sources. Sustainable architecture tries to minimize the environmental impact of buildings by using energy-efficient systems and sustainable building materials. It takes a conscious approach by the architects to conserve energy in the design of the building, and sustainability can ensure buildings are constructed to prevent endangerment of future generations.
In Beddington Corner, London, England is one of the new Hackbride Masterplan sustainable suburbs. The new suburb BedZED (15.32) is home to England’s first carbon-neutral communities using materials that store heat when it is warm outside and release the heat when it is colder outside. Beddington Corner also uses recycled, reclaimed or natural materials and a power plant to create hot water for distribution to all the buildings in super-insulated pipes (15.33), eliminating the need for every home to have a water heater. BedZED was designed by architect Bill Dunster and is 1,405 square meters in size with 82 homes.
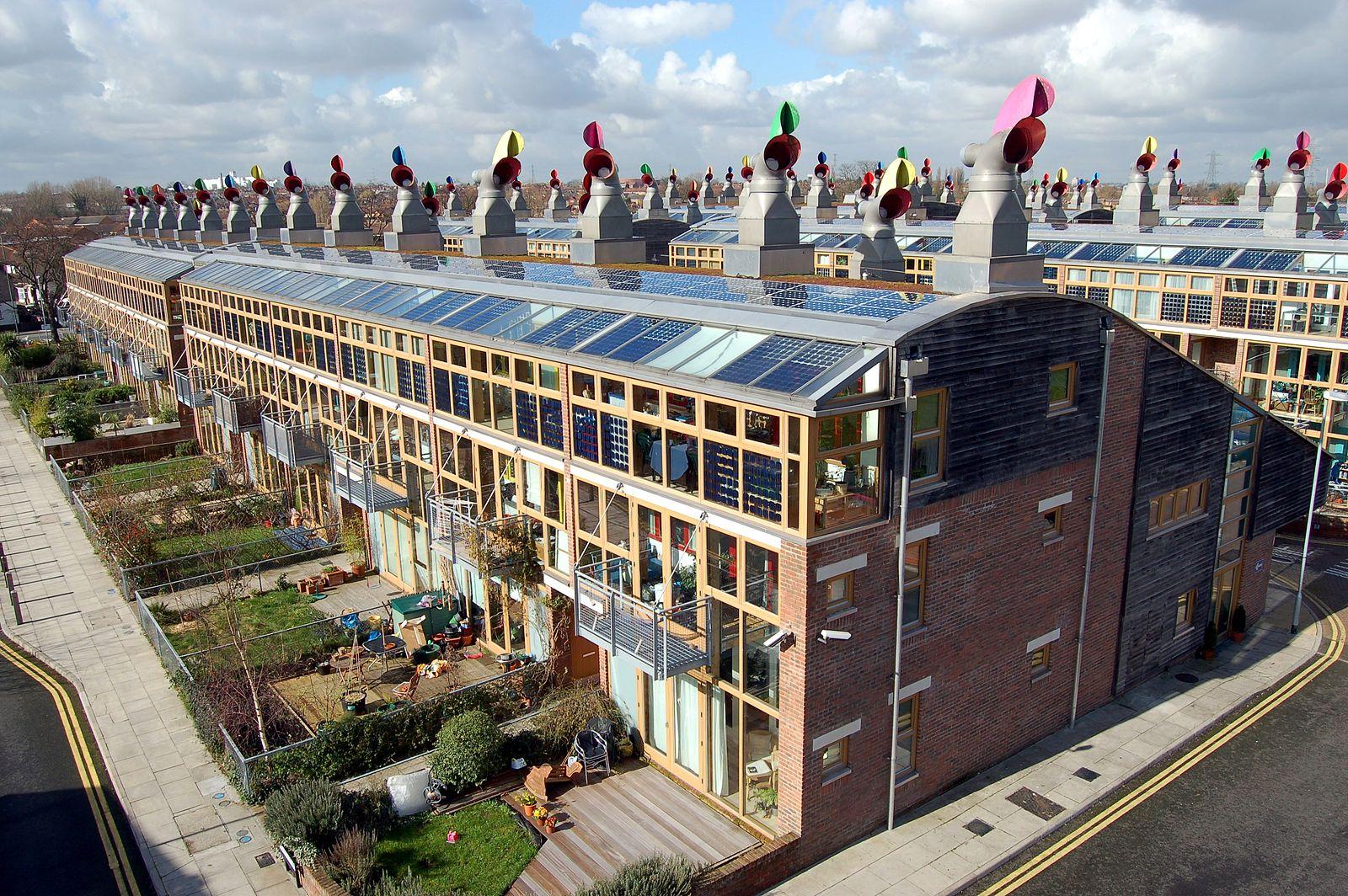

One Central Park (15.34) in Sydney, Australia, is not only an ecologically sound building but an LED artwork at night. The residential building has hanging gardens, a cantilevered heliostat coupled with a low-carbon power plant, and a water recycling plant. Gray water is piped into the apartments for use in laundry and bathrooms, and it is also used to water any green areas outside. On the roof, reflector panels direct natural sunlight to nearby parts of the park’s shady areas. At nighttime, the building becomes LED artwork called Sea Mirror, designed by Yann Kersale. Patrick Blanc designed the gardens covering the surface of the building, and the 1,120 square meters of gardens have over 35,200 plants of 383 different species, including native Australian plants like acacias, all watered by a remotely controlled drip system. Blanc developed a process for the plants where they are attached to mesh-covered felt that soaks up water and lets the plants grow along the face of the walls without soil (15.35). This vast urban renewal project is an excellent example of how sustainable architecture and an outstanding architectural design can work together.
One Central Park in Sydney ‘where city meets nature’
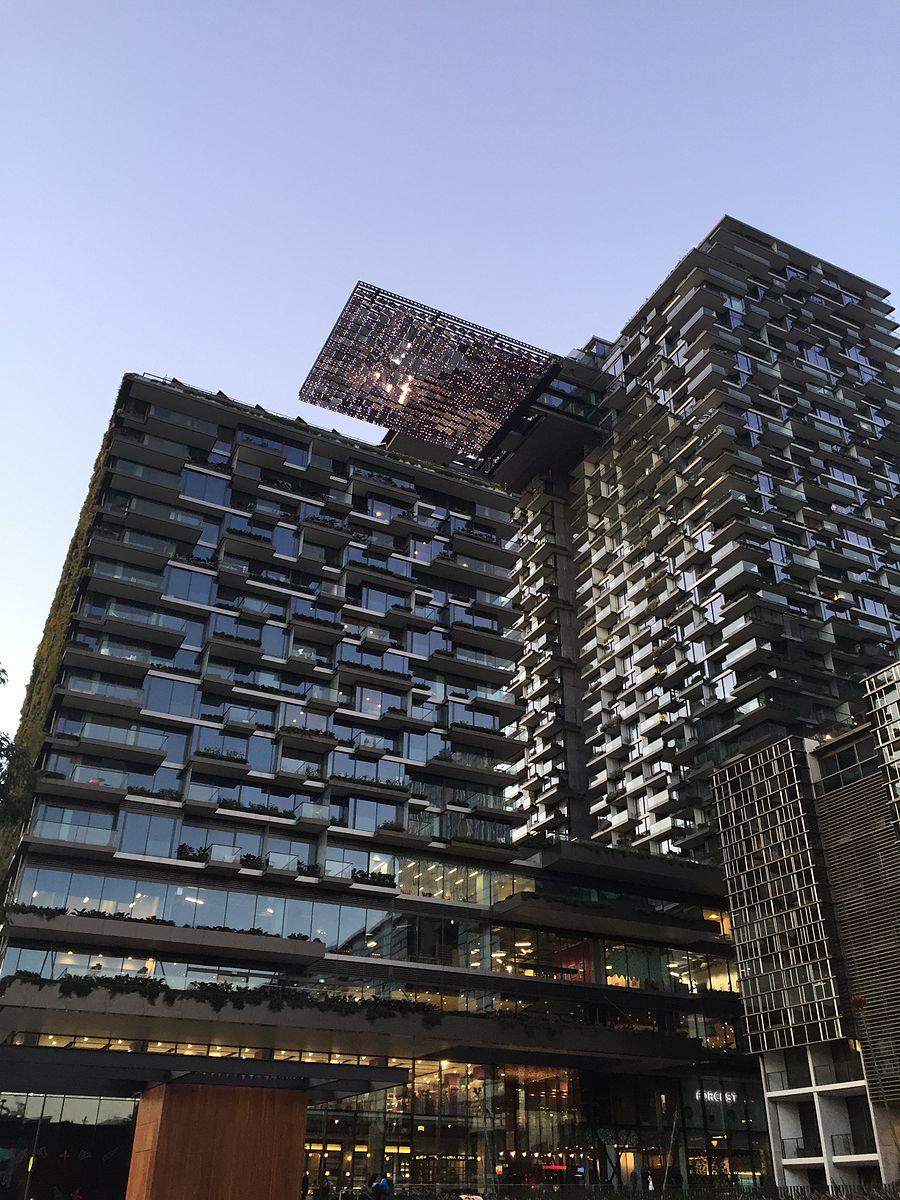
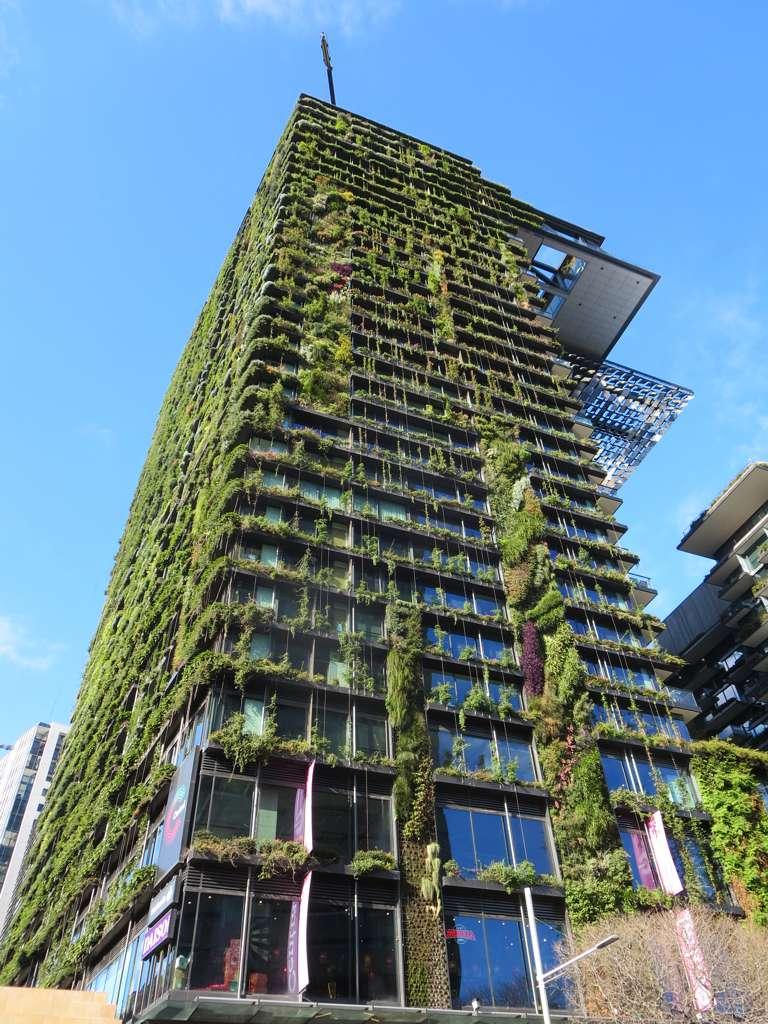
Gardens by the Bay are located in Singapore and sits on 101 hectares of land, conceptual designs to transform the city into a 'city in a garden.' The park (15.36) has three waterfront gardens and is part of the government's plan to create a garden in the city to enhance the quality of life with beauty, flora, and greenery. The central feature is two column-less glasshouses made of sustainable materials covering the flower gardens. Cloud forest is a garden (15.37) replicating the colder moist conditions generally found 1000 meters above sea level.
Rainwater is collected and used in the cooling system connected to the Super-trees used to cool the circulated water and vent the hot air. The Super-trees are vertical gardens 25 to 50 meters high and planted to work as the environmental engines for the gardens. The Super-trees include ferns, orchids, bromeliad, and other exotic plants and function like regular trees and include photovoltaic cells to harness the sun’s energy for lighting. The trees also collect rainwater used in the fountains and irrigation as part of the cooling system for the conservatories' intake and exhaust air. Elevated between two of the Super-trees (15.38), the walkway gives visitors a panoramic view.
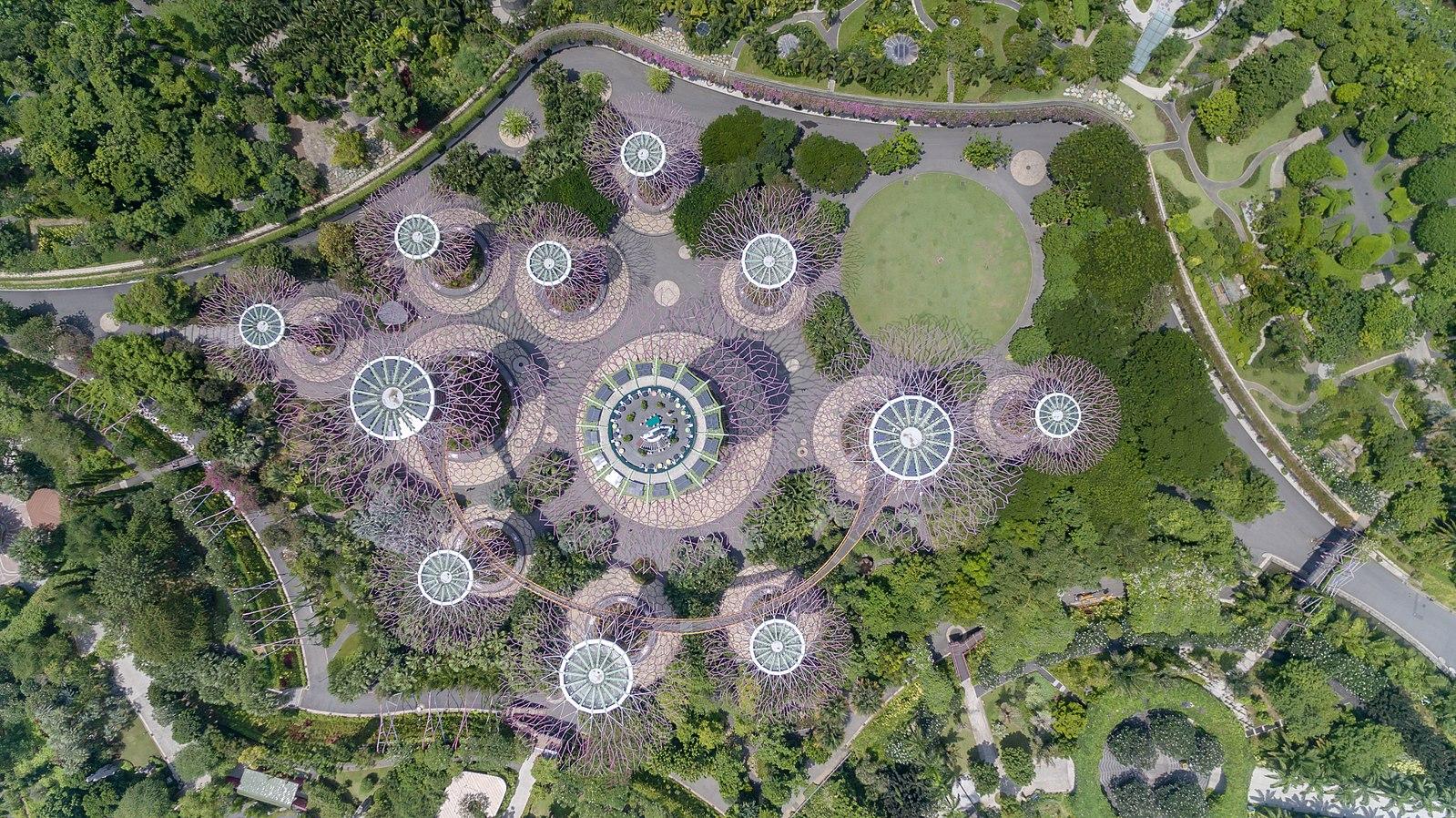
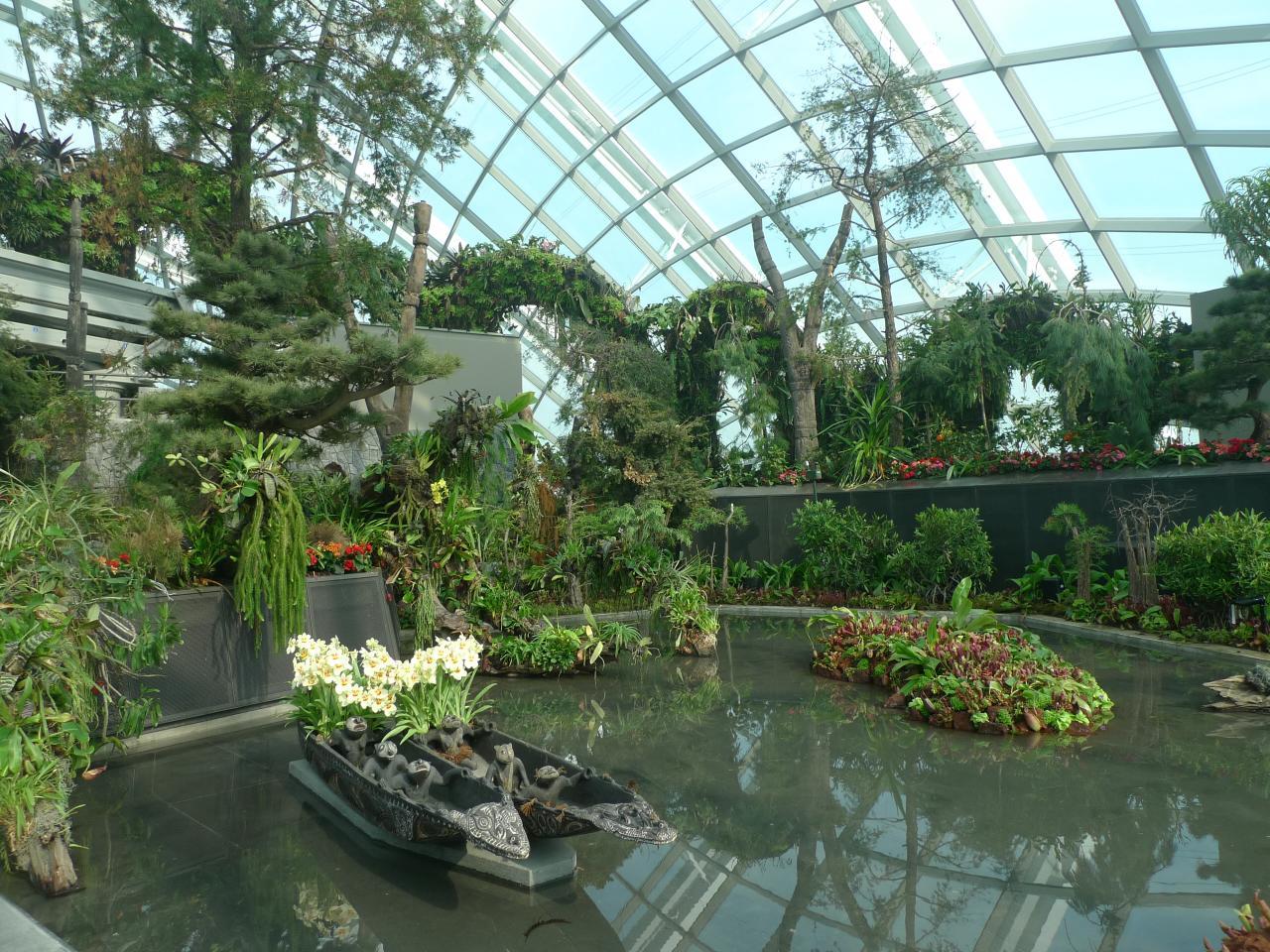
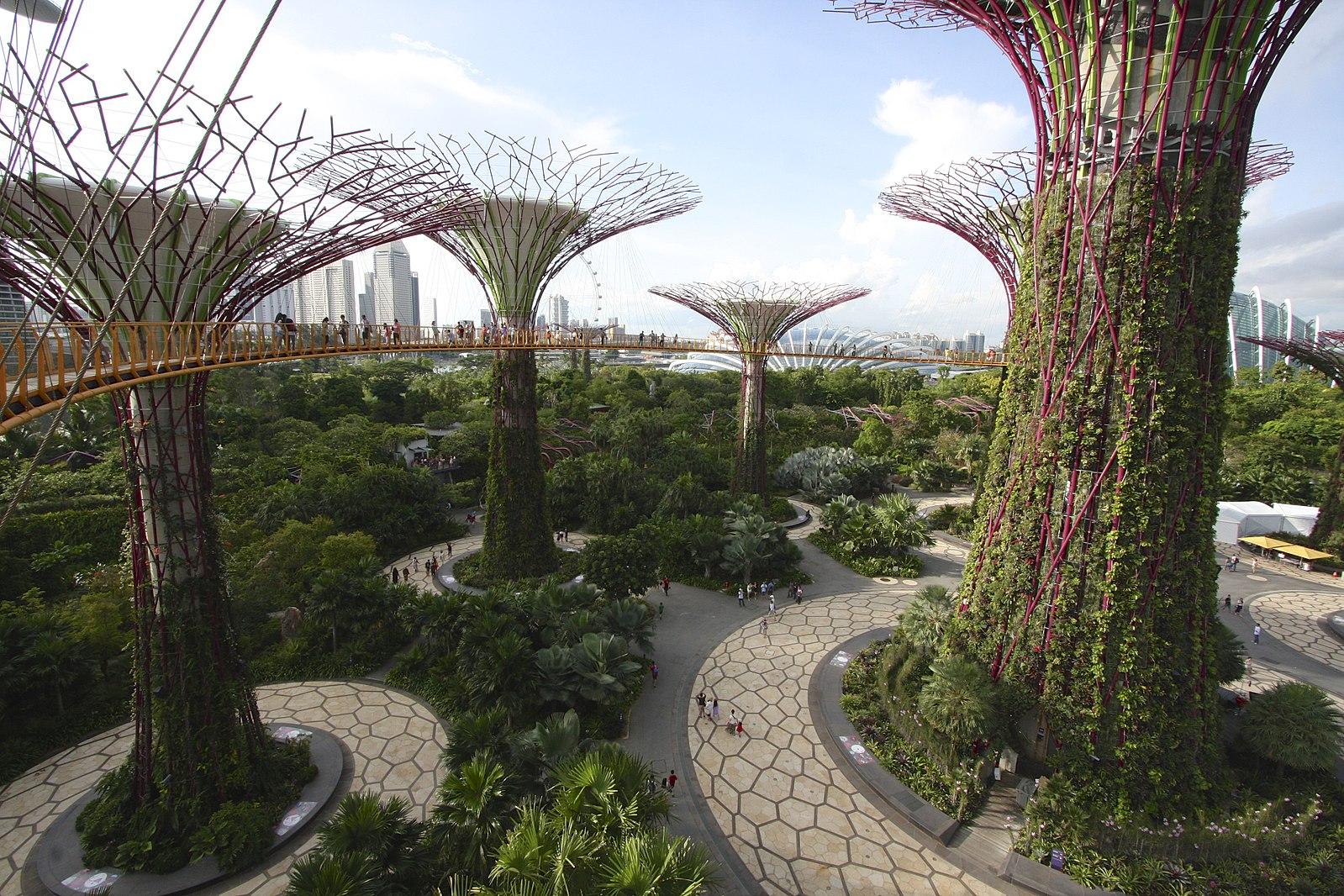
Contemporary Architecture design continues into the 21st century; however, the transformation from standard upright buildings, to organically designed with diverse functions and connections to the surrounding environment, takes precedent. Architects are challenged to create unusual designs that use 21st-century materials and engineering techniques.
Located in Singapore, Marina Bay Sands (15.39) and its three-tower structure contains a casino, hotel, mall, theatre, convention center, restaurants, and even an ice-skating rink. Across the top of the complex is a 340 meters long Sky Park anchoring all three buildings together. The Sky Park allows people to view the surrounding landscape and has a 150-meter infinity pool (15.40) overlooking the bay.
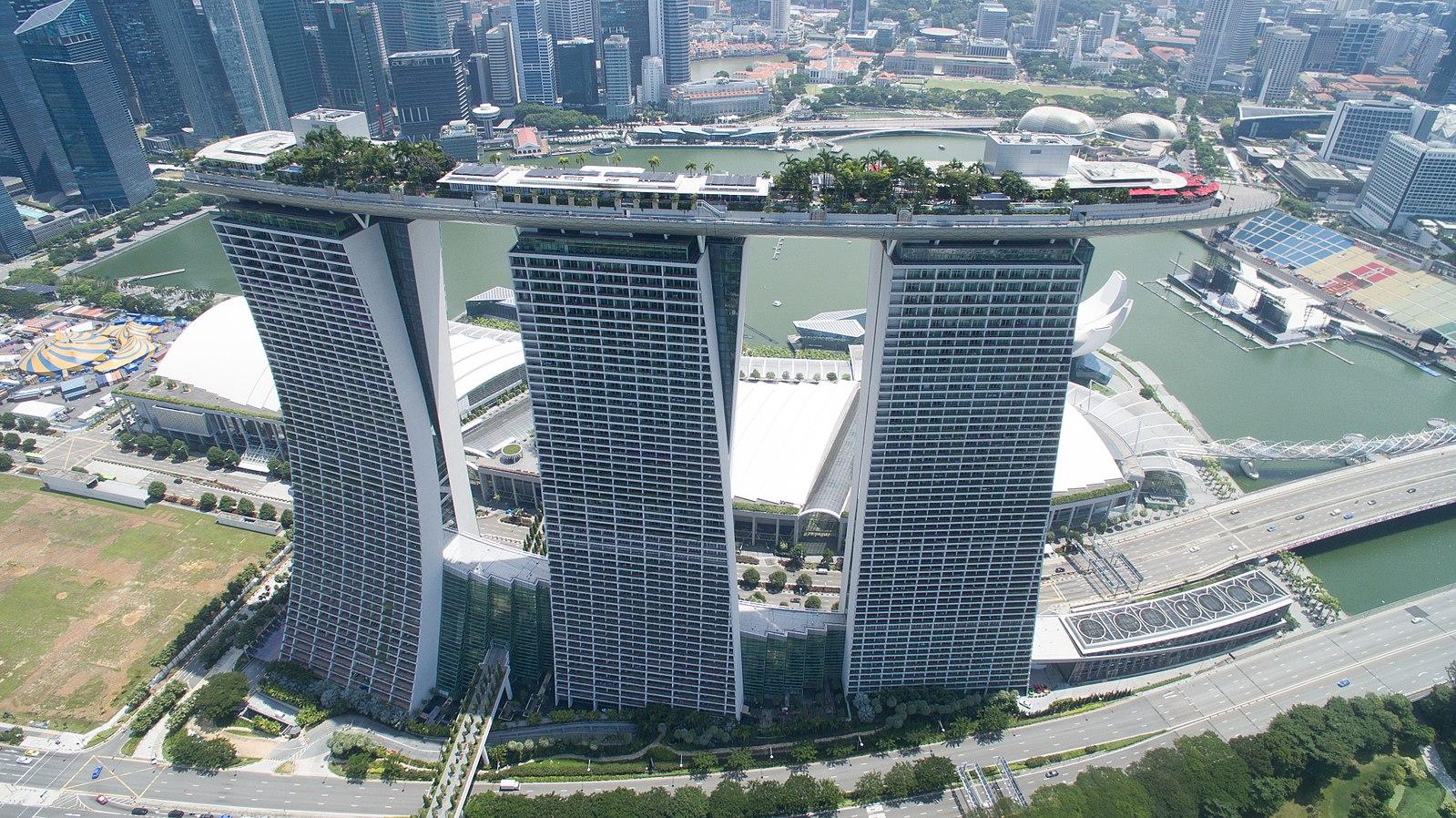
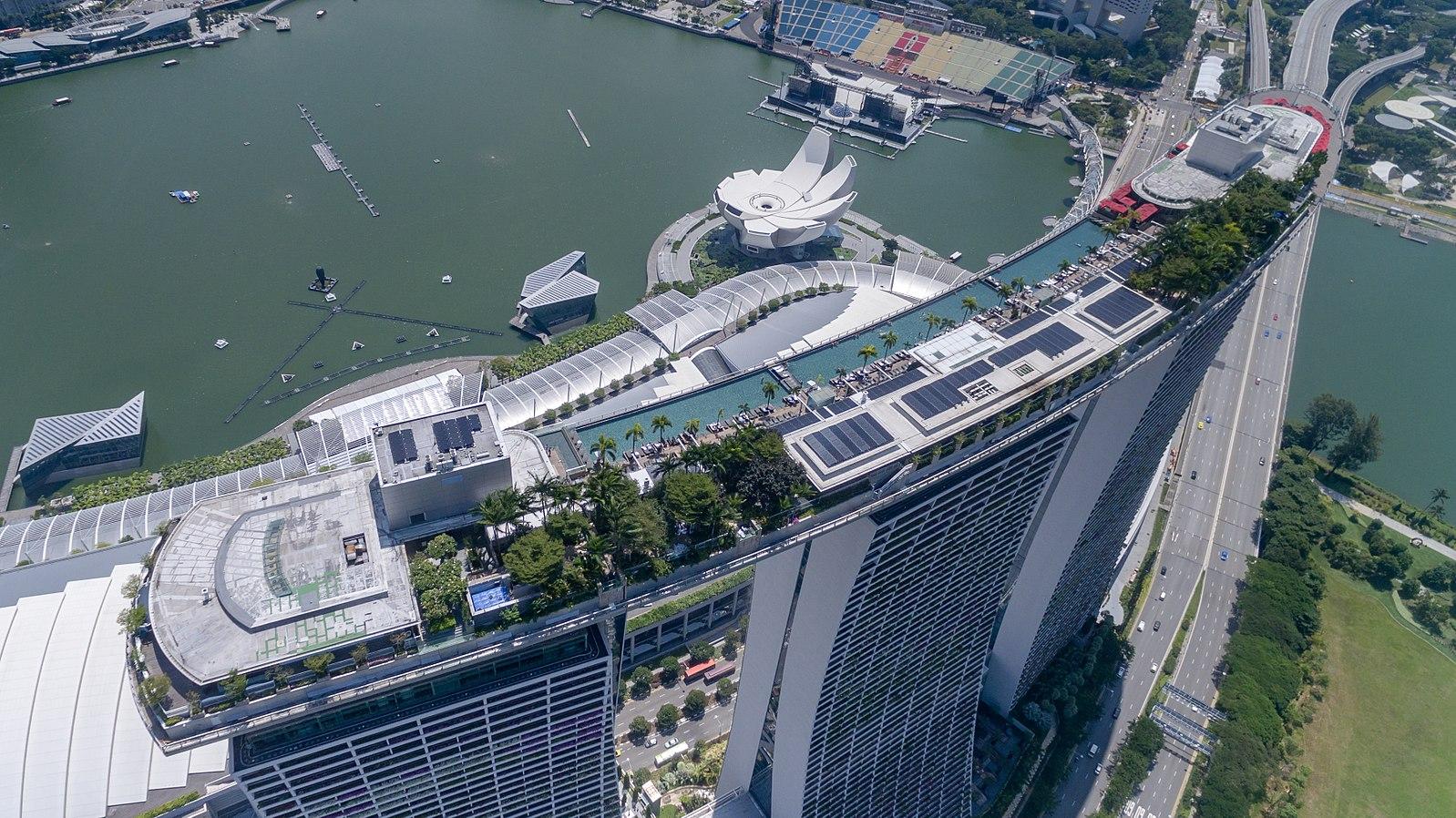
The Metropol Parasol (15.41) is a very unusual wooden structure at La Encarnacion Square in Seville, Spain. Designed by Jurgen Mayer-Hermann, the Metropol Parasol is touted as the most massive wooden structure in the world at 150 by 70 meters and 26 meters high. Six parasols form the structure, although people think they look like giant mushrooms. Of the four levels, the underground level contains the Antiquarium housing the ancient Roman and Moorish remains discovered when the site was excavated. Level one is an open-air plaza while levels two and three have outstanding views of the city accessible by the walkway (15.42) across the top.
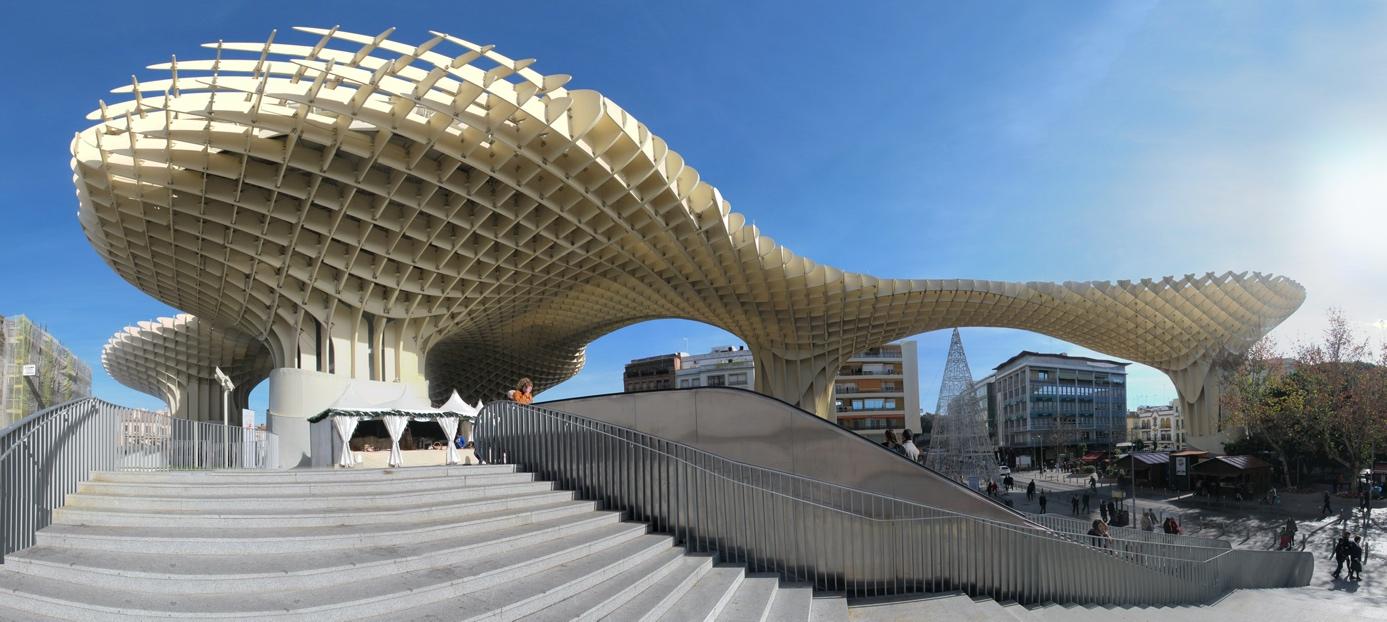
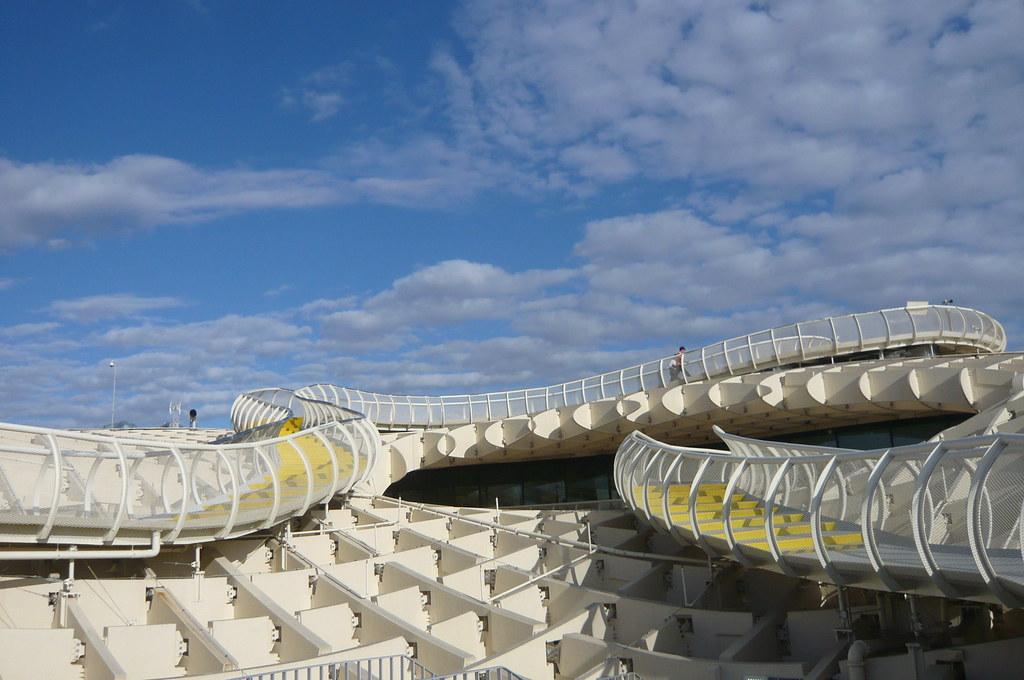
The Guggenheim Museum Bilbao (15.43) is located in Spain and was designed by Frank Gehry to contain modern and contemporary art and fit seamlessly with the surrounding bridges, landscaping, and buildings. The exterior curves (15.44) appear random, catching the light from the sun in the atrium with views of the surrounding countryside. The museum is made of stone, glass, and titanium that fold into the curves. The stone finishes identify some of the galleries while others are irregularly shaped with curving forms and titanium siding.
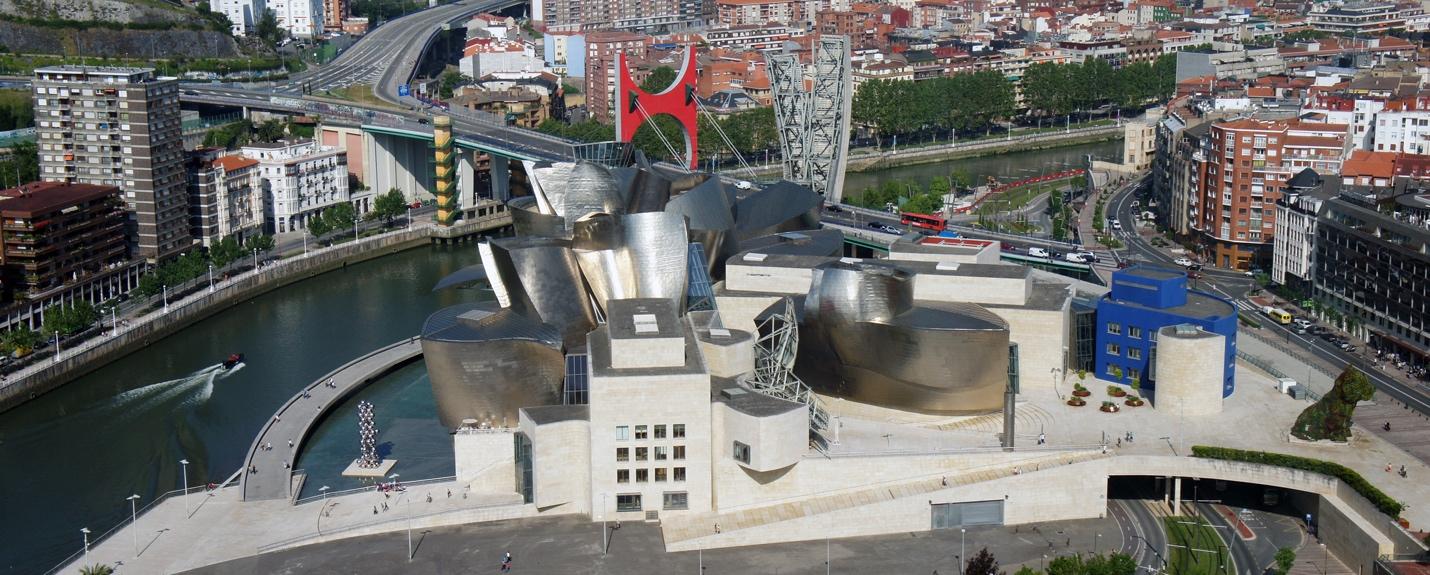
15.43 Guggenheim Museum Bilbao
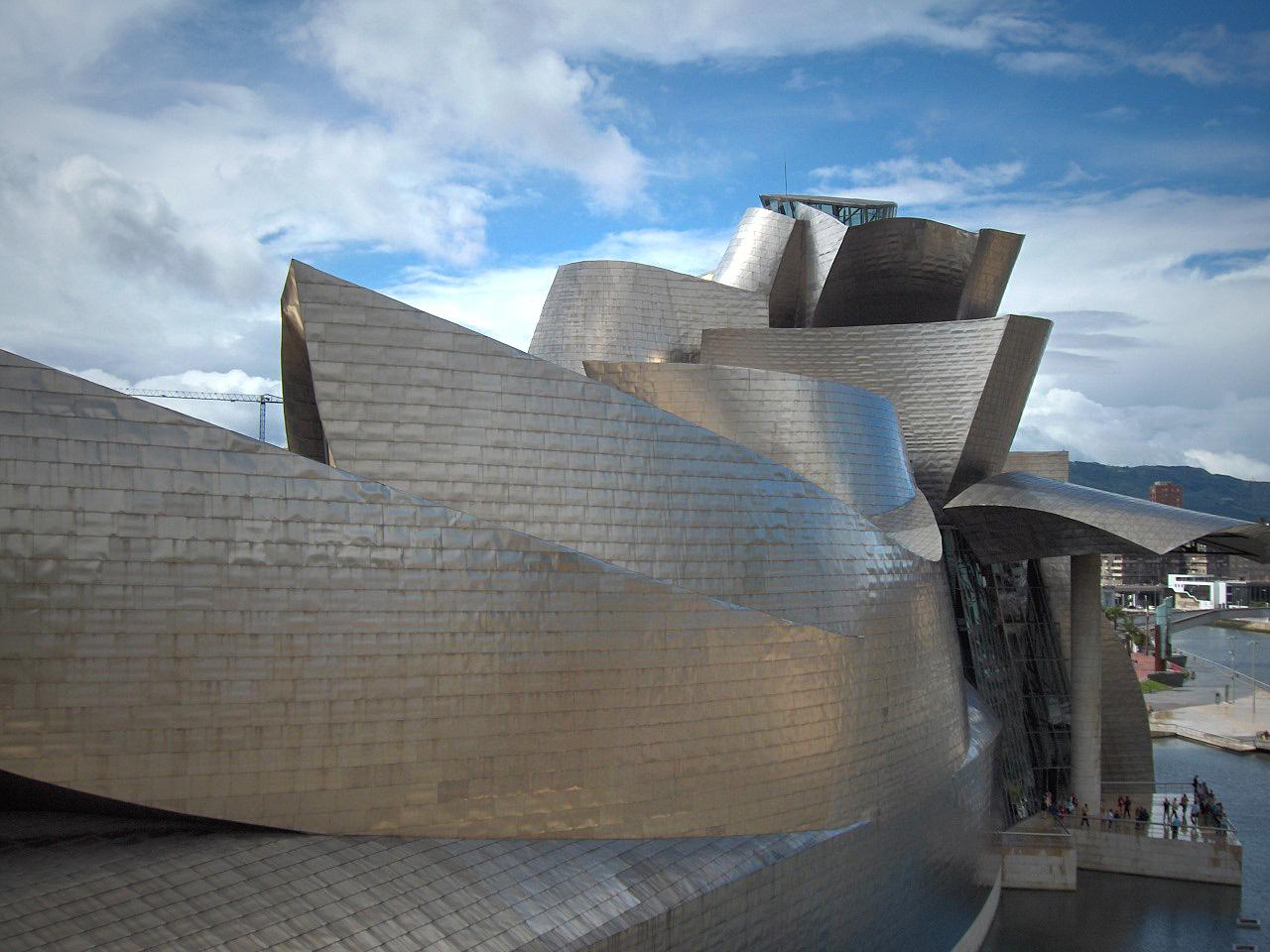
The Heydar Aliyev Cultural Center (15.45) is located in Azerbaijan and has flowing architecture in a curved style containing halls and a museum. As the fluid form of the outside topography merges, the entrances are found in the surface folds. When viewers enter into the center, the building folds inside decrease, becoming part of the interior (15.46). Heydar Aliyev Cultural Center was designed by Iraqi-British architect Zaha Hadid.
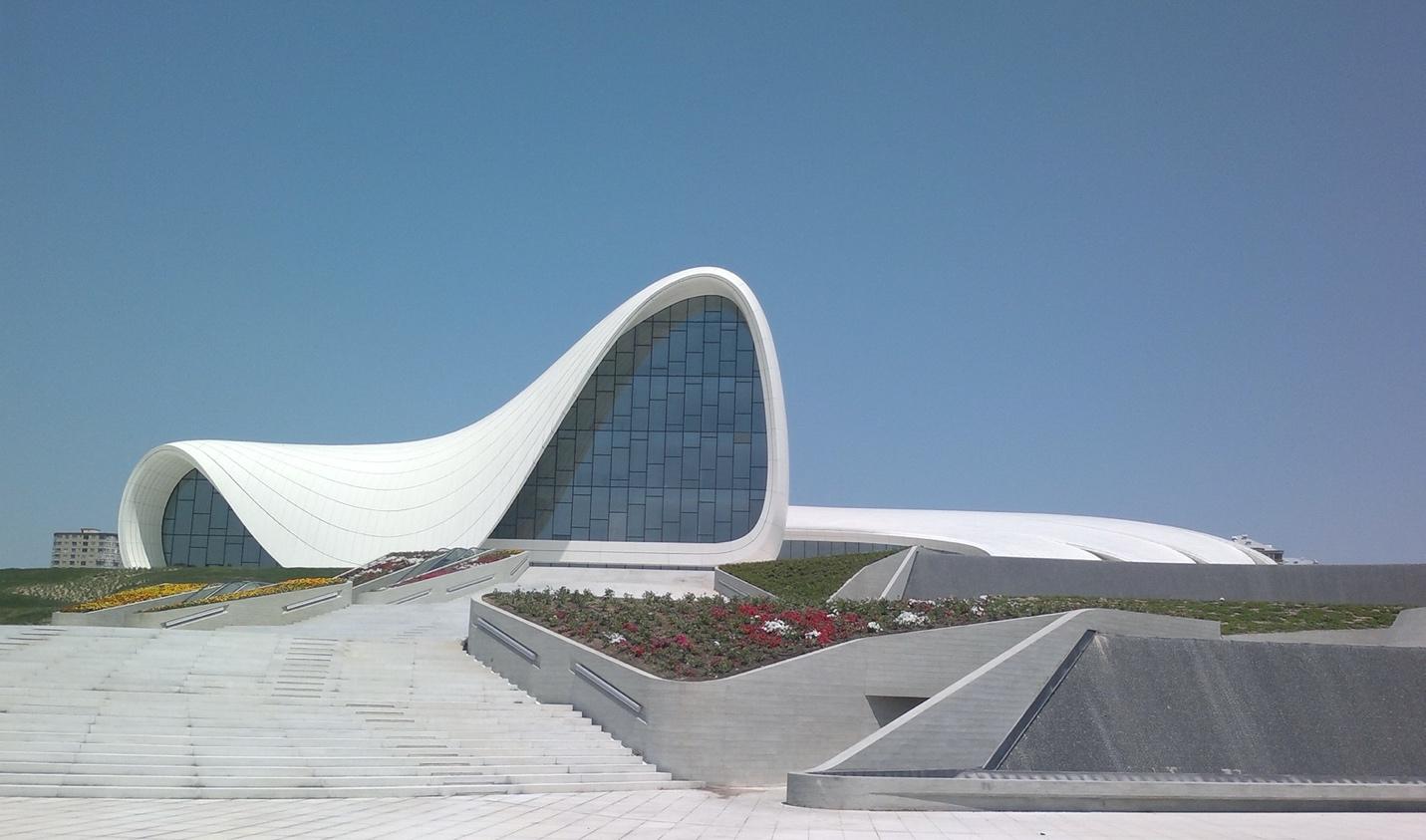
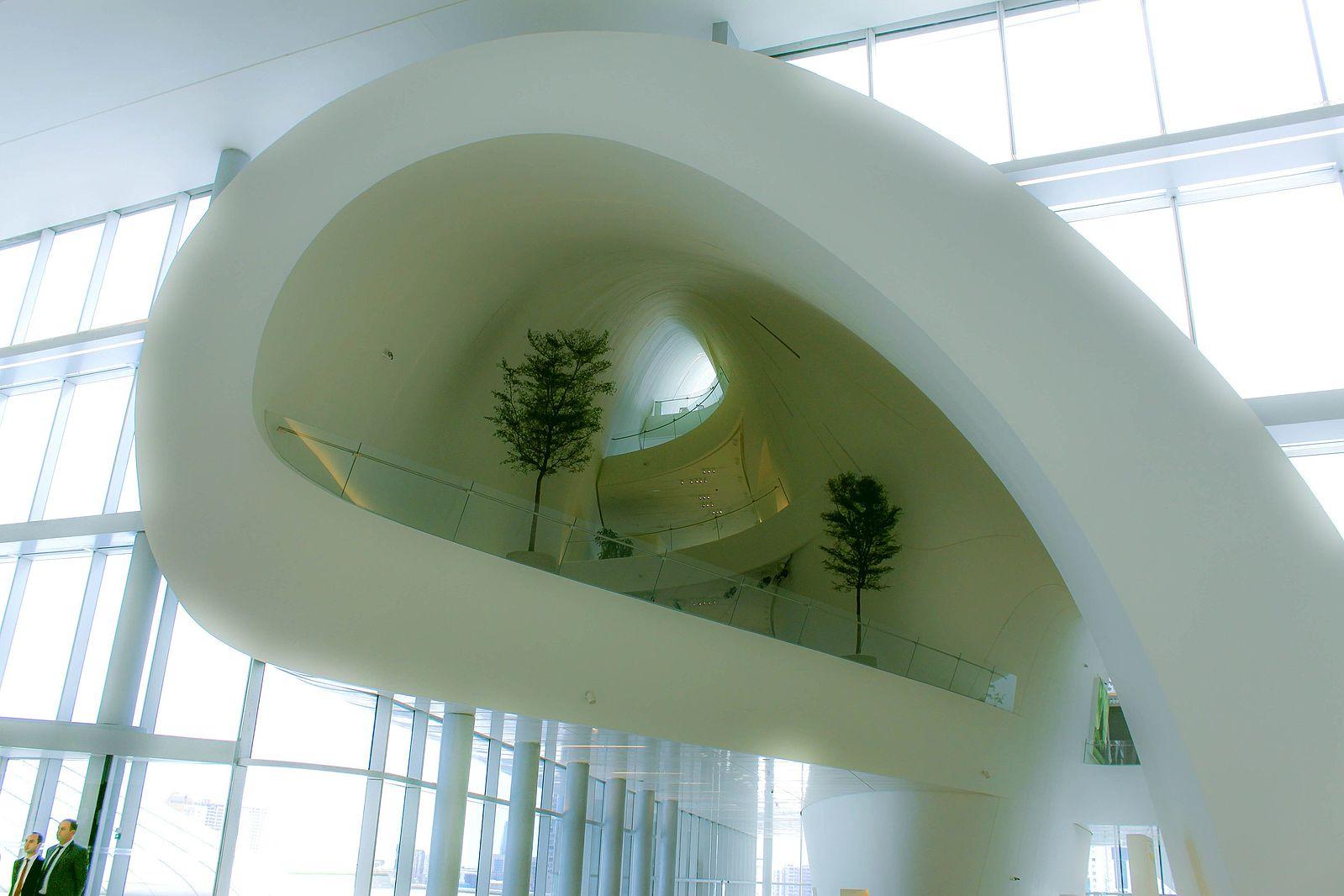
Apple Park in Silicon Valley, California, was designed by Laurie Olin and has been dubbed the spaceship (15.47). When Steve Jobs, the CEO of Apple, planned to build a new facility for the employees, he wanted the site to be focused on the landscape with groves of trees, gardens, orchards, and meadows all designed to be environmentally supportive. However, the enormous building still dominates the site with a courtyard inside the center covering over twenty acres. The outer walls are a continuous wall of curved glass, the building powered by renewable energy by a solar roof covering the entire building. The unusual theater (15.48) has glass walls and no visible sign of supporting pillars with a facility for product launches, ample meeting, and press reviews.
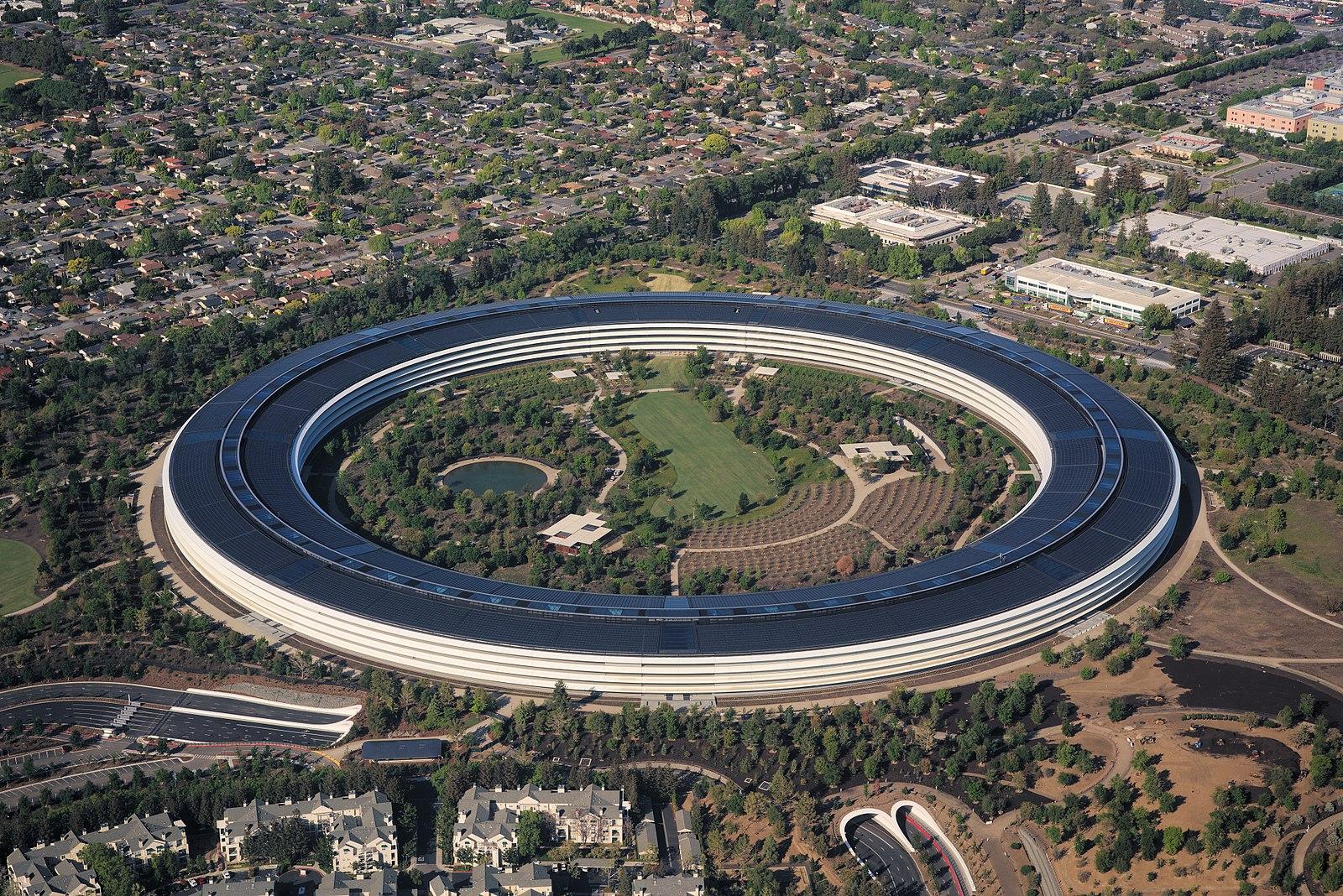
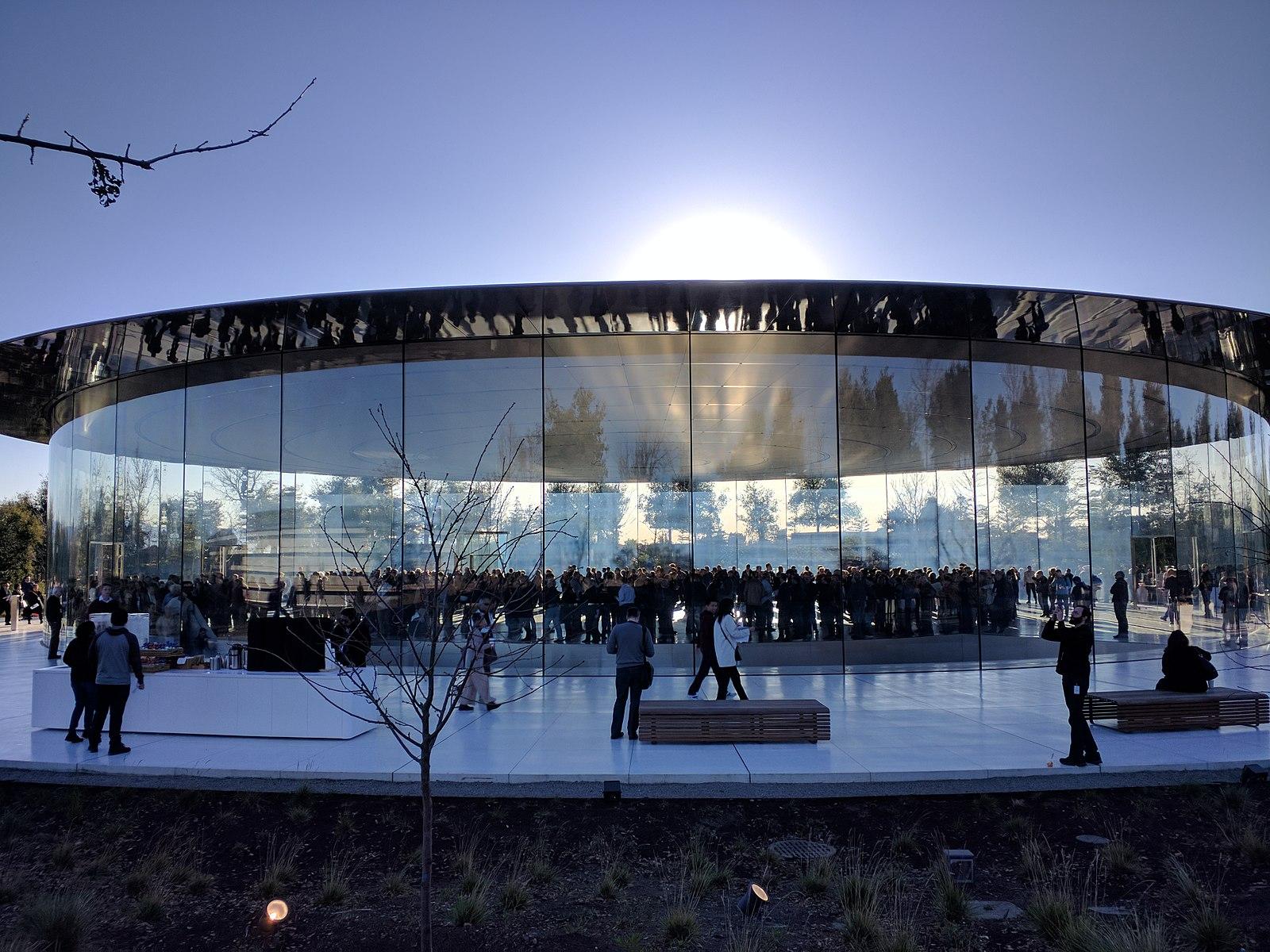
Guangzhou Opera House in Guandong Province, China, was designed by Zaha Hadid as one of China's biggest theatres (15.49). Hadid designed the building to resemble two large rocks washed up by the bordering Pearl River. The auditorium was made of concrete with large swaths of glass and granite blocks and had two exceptional theatres (15.50) all lit with sophisticated lighting systems.
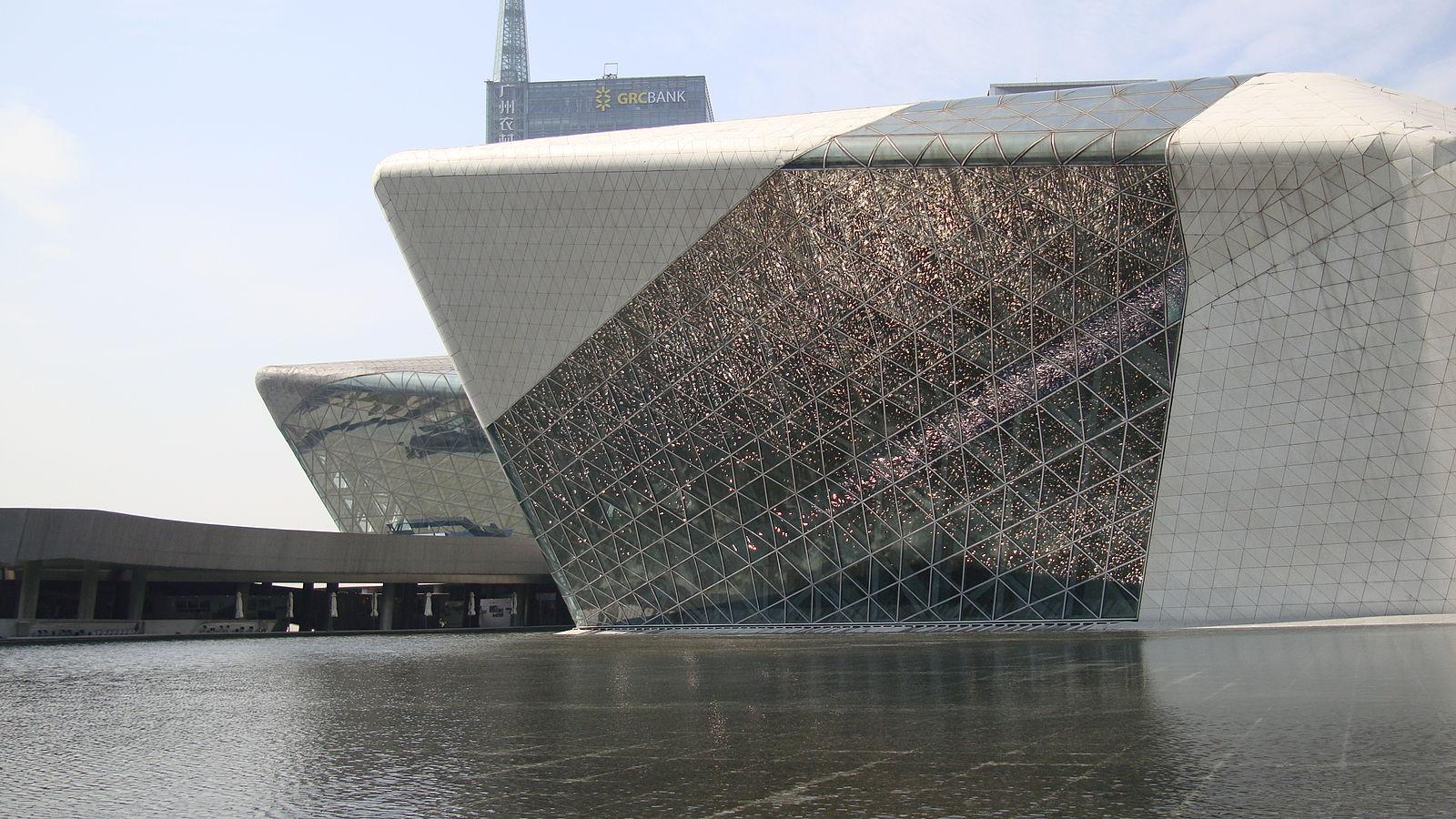
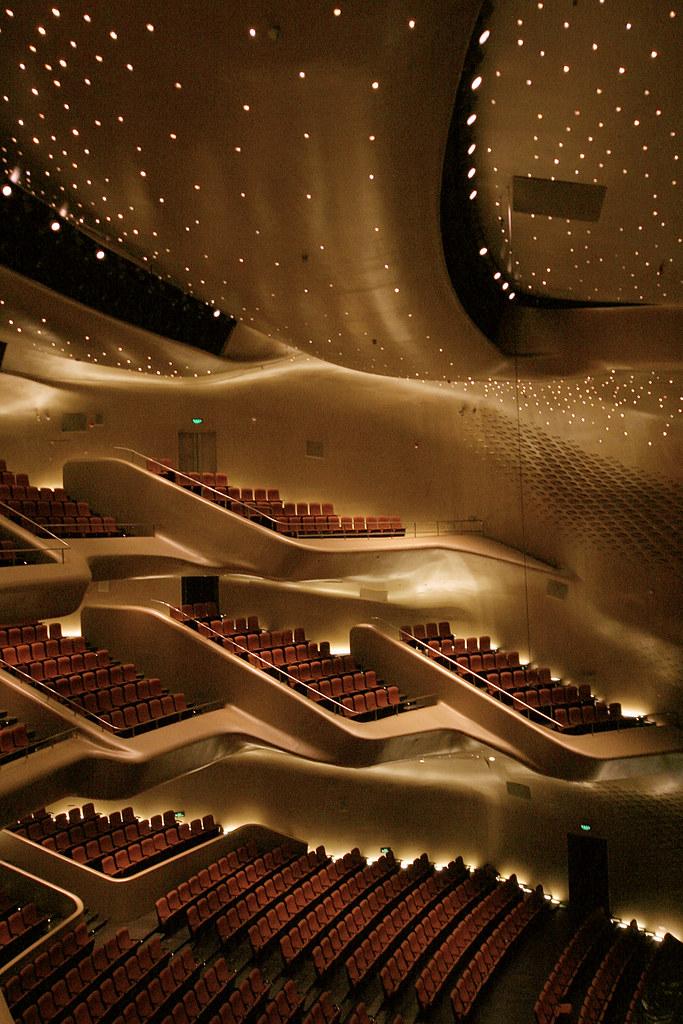
Beijing National Stadium in Beijing, China, commonly known as the Bird’s Nest (15.51), was built for the 2008 Summer Olympics, designed by Swiss architects and Ai Weiwei as the lead artist. The design was based on the traditional Chinese ceramics and its graceful shapes and curves. The stadium is interlaced with curving steel frames, each made separately and assembled on the site, the frames forming the look of a stained-glass window when the light shines through at night (15.52). The inside of the stadium (15.53) has a field that can be heated or cooled as needed while the stands hold 100,000 people, all ventilated with controlled temperature and airflow.
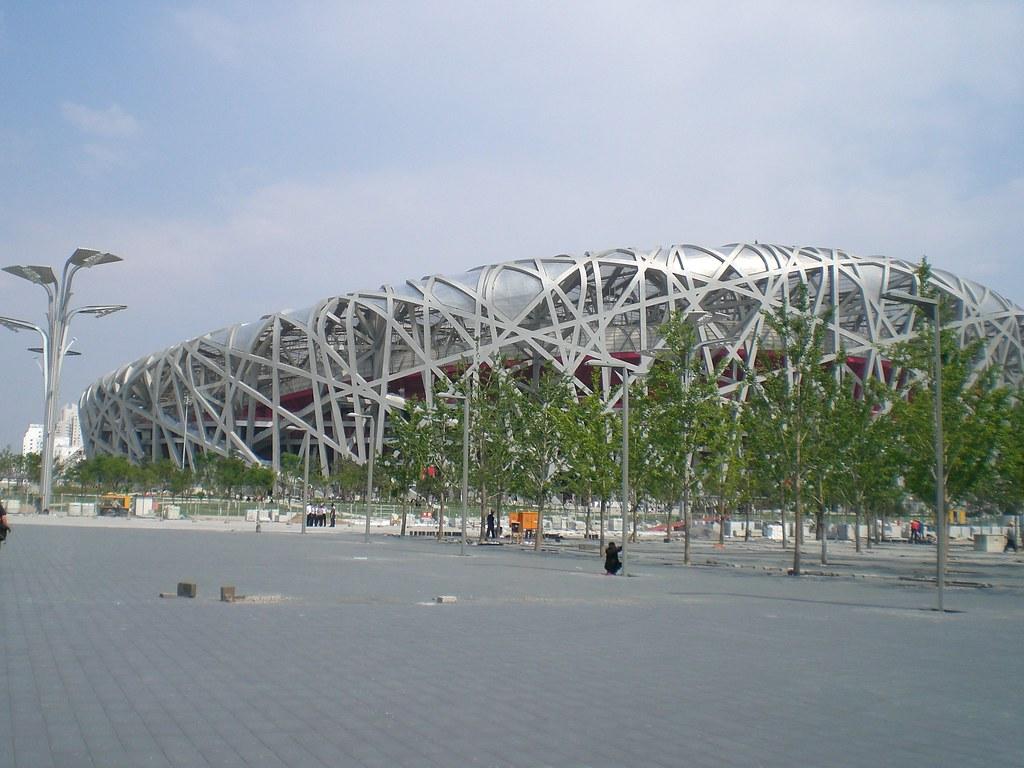
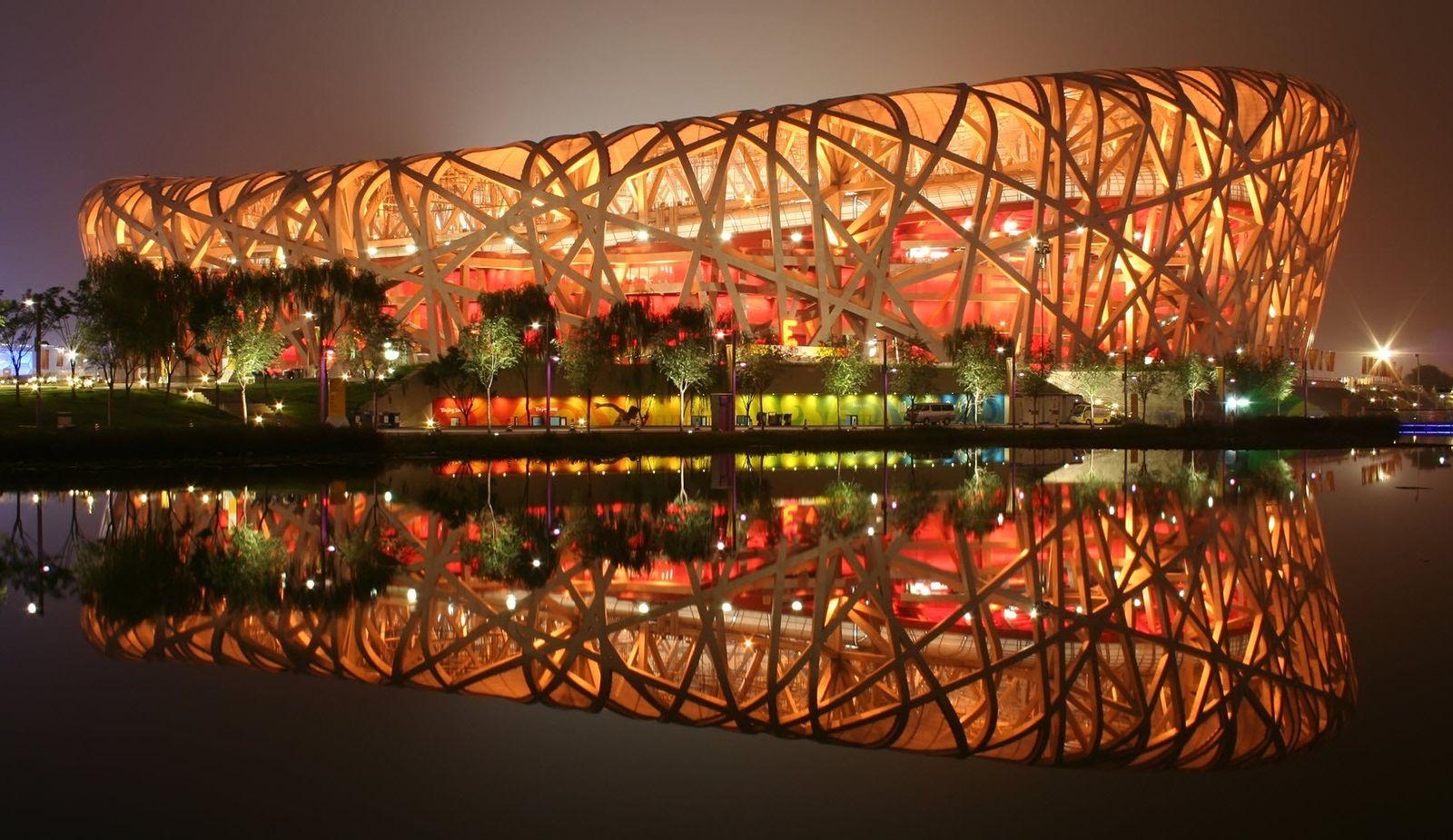
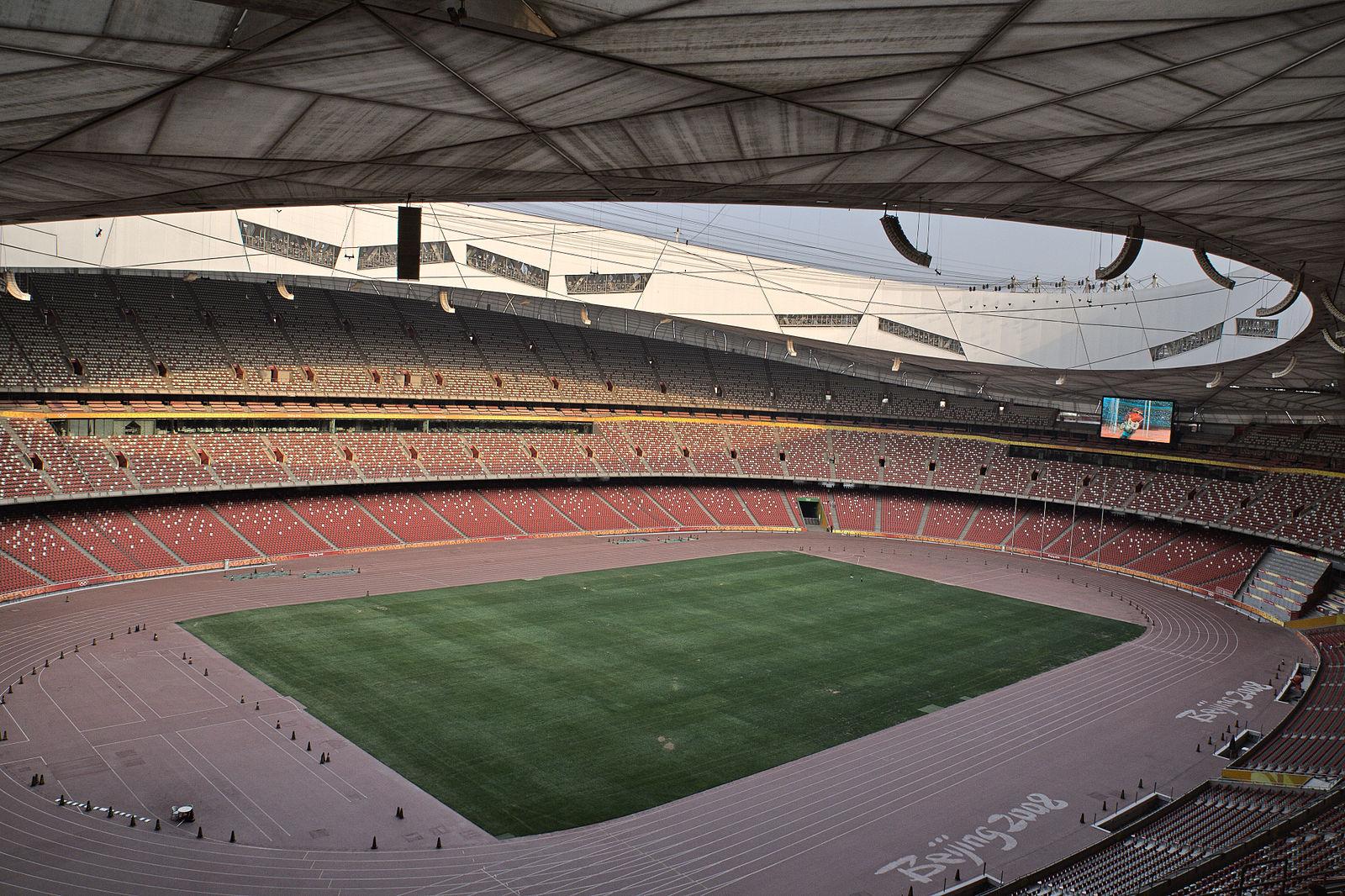
Tower architecture has become one of the significant developments in building design in the 21st century, constructing towers to unprecedented heights setting new records each year. The new concepts bring mixed-use facilities fitting into compact spaces in settings with public transportation. Because of the pressures of energy requirements, the towers are still wrapped in glass and must be constructed with energy-saving features. The concepts of immense towers cause adjustments in lifestyles and the concept of where we live and work and what type of transportation and supporting public lands are needed.
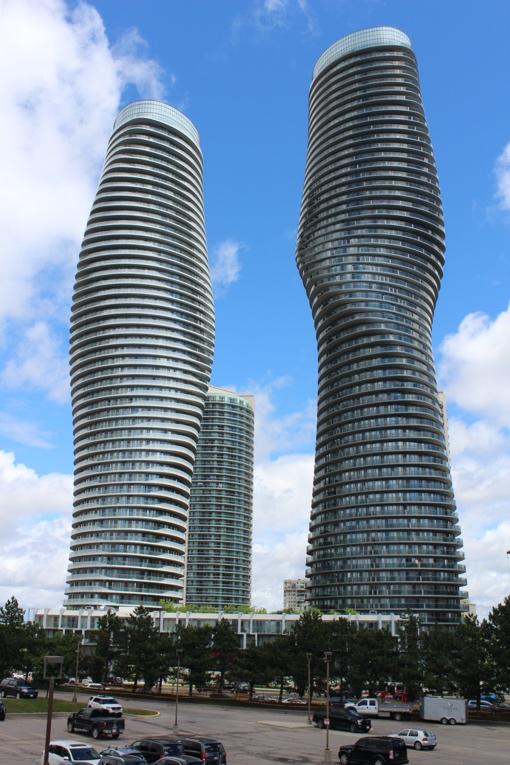
|
Absolute World (15.54) is a residential condominium complex in Mississauga, Ontario, Canada. Ma Yansong, assisted by Qun Dang, designed the towers that were softer and less rectilinear with twisting towers topping out at 50 and 56 stories high. Every floor is different and was a challenge to build; each of the floor plates was the same; however, each floor had to be rotated differently. On each floor, columns were shortened or lengthened, or walls widened or narrowed, all presenting a building challenge, none of the condos are alike. The 56-story tower twists 209 degrees from its base, and in the simplified plan, how much each tower rotates per floor is visible. |
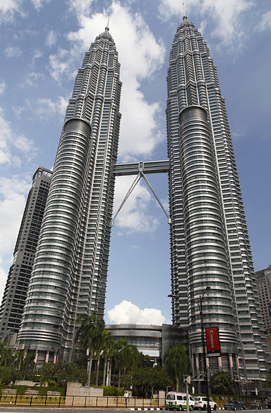
|
Petronas Towers (15.55) are twin skyscrapers in Kuala Lumpur, Malaysia, designed by Cesar Pelli. The bedrock in this area is far below the ground, and they had to evacuate 500 truckloads of dirt every night, ending at 30 meters below the surface. They needed to use a large amount of concrete to build the foundations to support the unusual design of the towers. Each of the towers has 88 floors made of steel with a glass façade, the design of the façade contains motifs used in Islamic art as part of the area's Muslim religion. The design has stainless steel extrusions reflecting in the sun and was the tallest building until 2004 but remains the tallest twin buildings. |
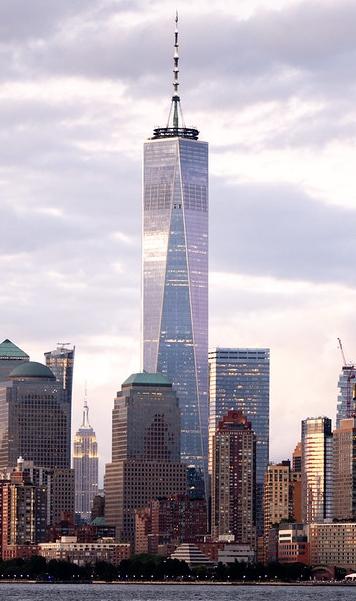
|
One World Trade Center (15.56) is the main building of the World Trade Center in New York City and is the tallest skyscraper in the United States. There are only 94 actual floors out of the 104 floors; the building, on top, is a spire reaching a height of 541 meters (1,776 feet) a reference to when the Declaration of Independence was signed. |
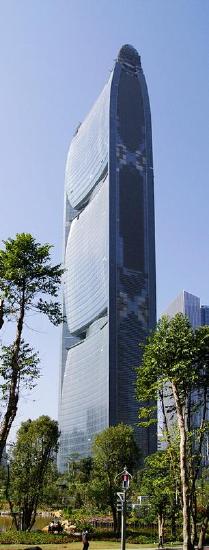
|
Pearl River Tower (15.57), located in Guangzhou, China, is 71 stories and 309.7 meters high. The building is designed to conserve energy with wind turbines, solar collectors and photovoltaic cells and is considered one of the best environmentally friendly towers. After studying the solar and wind patterns possibly affecting the tower, and instead of fighting the wind, the tower was built in an aerodynamic form. The tower is faced to optimize the sun’s path in the building’s energy use with solar panels and daylight harvesting. |
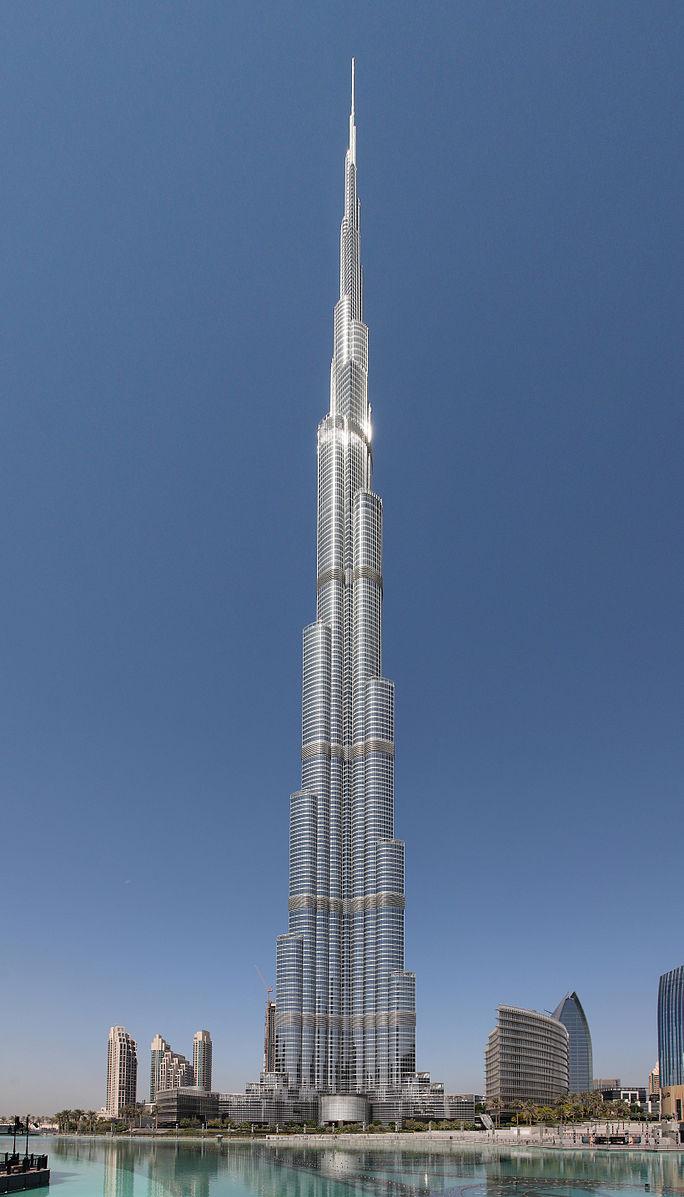
|
Burj Khalifa (15.58) in Dubai stands at 829.8 meters high and is the tallest artificial structure in the world. It is a mixed-use building and has nine hotels, a mall, 30,000 homes, parks, and a lake, the design based on Islamic architecture, including a spiral minaret. They used setbacks for different floors to create a spiraling pattern allowing the tower to sway at 1.5 meters in the wind. To support the height, they designed a new structural system reinforced by three buttresses to keep the building from twisting. Because the summer temperatures are so extreme, architects used reflective, glazed glass panels and textured stainless-steel panels. |
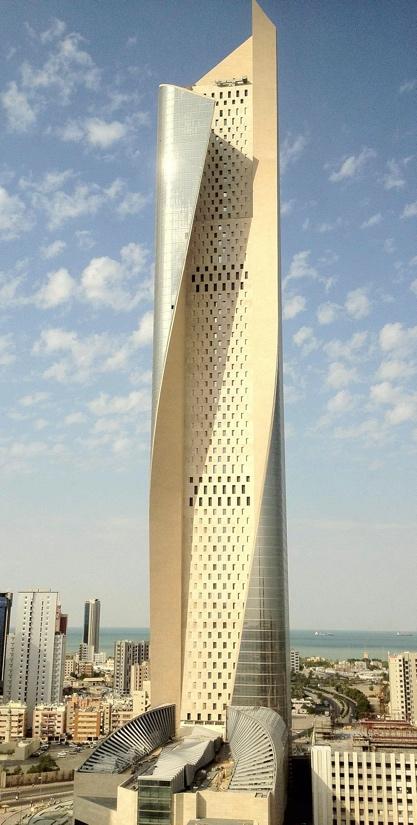
|
Al Hamra Tower (15.59), located in Kuwait, is built of carved concrete almost 412 meters high, the design of the asymmetrical form based on the traditional robes worn in Kuwait. A quarter of each floor is on the south side and shifts from west to east as the stories rise. The south wall has twisting ribbon walls with all four facades having different materials helping to shield the sun from the hot Kuwaiti summers. |


