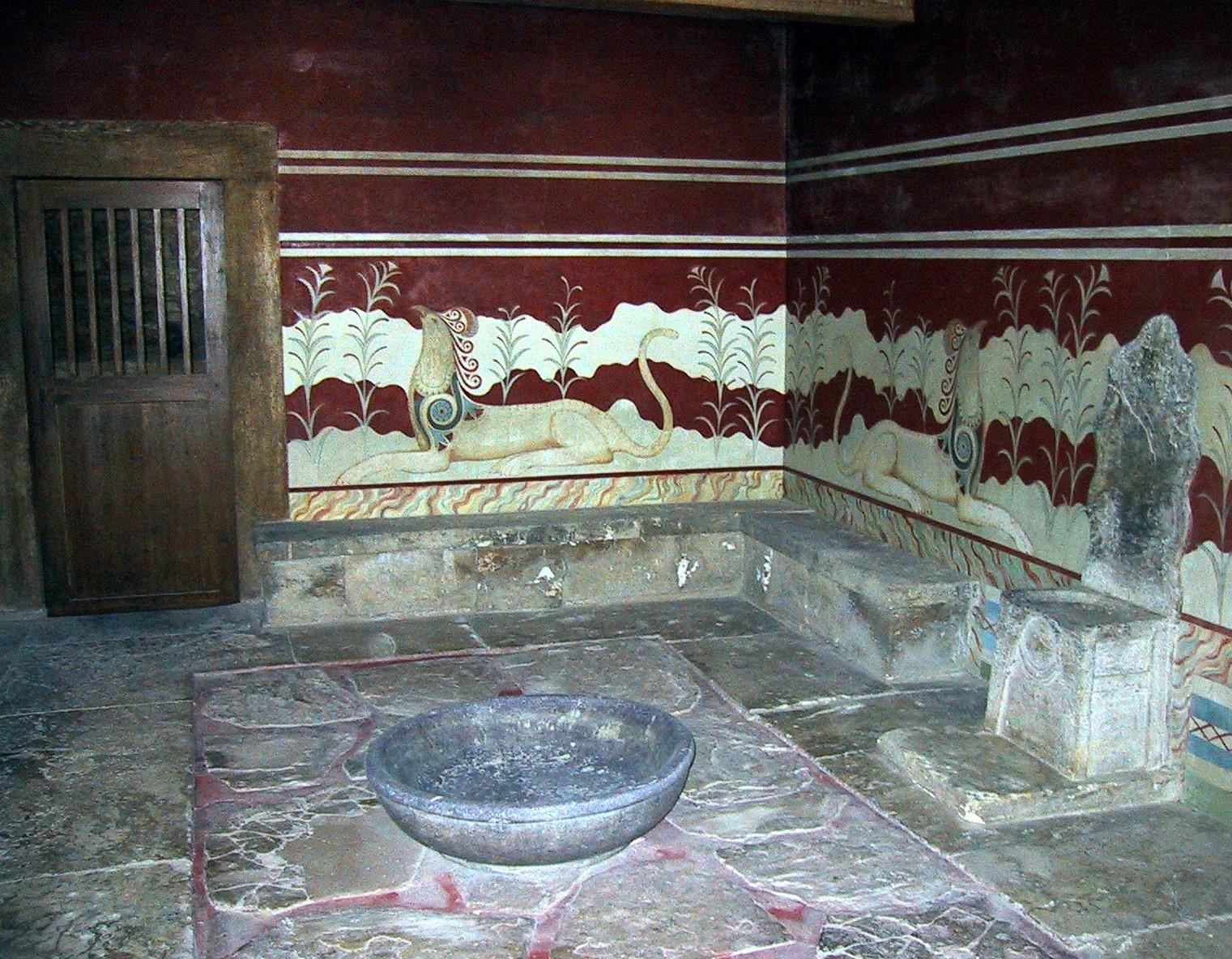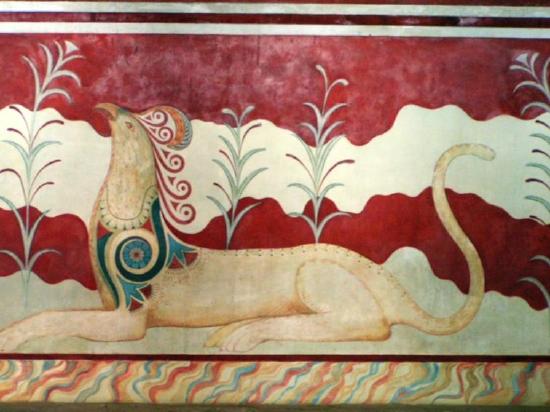4.3: Aegean (1700 BCE – 1450 BCE)
- Page ID
- 31793
The largest concentration of people was on the island of Crete, home to the Minoans. They were a chief exporter of wine, crafted work, jewelry, oil, and importers of raw materials to support the growing number of people on the island. They built one of the finest fleets of merchant vessels for trading with other civilizations in the area; Egyptians, Mesopotamians, and Indus Valley people.
The Palace of Knossos (4.11), located on the north side of Crete, was an important trade route on the Mediterranean Sea. At the peak of the Aegean culture, 1700 to 1450 BCE, Crete was a city-state with 100,000 people living around the palace. The Palace of Knossos is one of the Aegean’s best-preserved palatial buildings, a well-designed facility covering over 80 hectares with several smaller communities surrounding the palace. It was used extensively for 700 years except when two significant earthquakes severely damaged the area; however, the city always recovered and rebuilt. At the center of the palace, the architects designed a central courtyard with four large wings extending outward for the royal family. The entire palace was the political center of the Minion culture and perhaps even a ceremonial center.
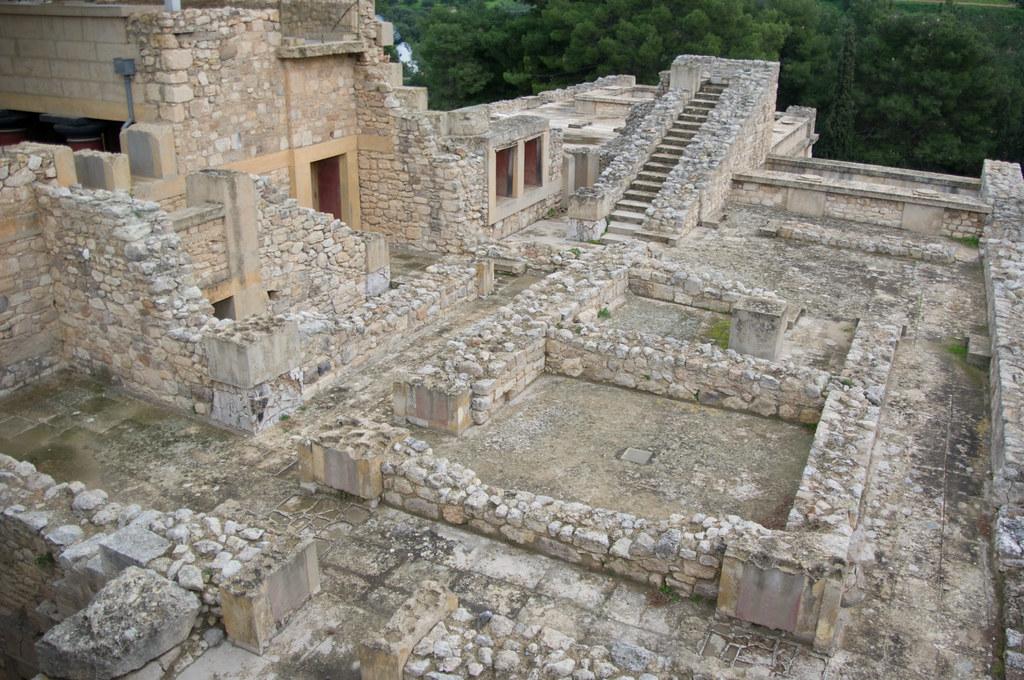
The palace was constructed with stone on the floor and timber frame construction for the walls, giving flexibility in the advent of earthquakes. Stone was stacked in-between the timber frames for the walls on the first floor and wood used for walls on the second floor, ceilings, roofs, and doors. Most walls of the palace were covered with mere plaster and painted; however, specially designated walls coated with a second layer of lime plaster and frescos painted into the plaster. The frescos were elaborate scenes of everyday life, including animals, sea animals, and people. The famous dolphin fresco (4.12) is a depiction of various fish, a reflection of the sea around them.
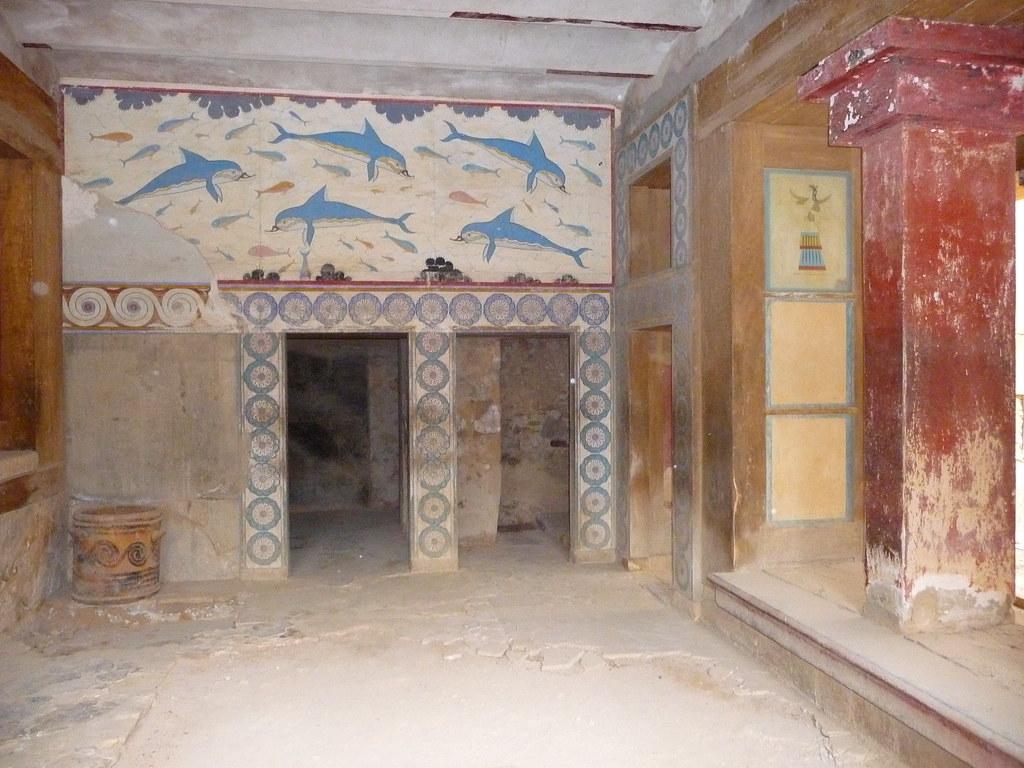
The Palace of Knossos was grand; however, unlike other civilizations who generally used grand scale buildings for religious practices, the Palace of Knossos was built on a subtler scale for multiple uses. Specific columns were the trunks of cypress trees, painted red (4.13), and set on stone bases with capitals, the red color providing a high contrast against the stone color and the mountains. The lighting of the interior was achieved with clerestory windows high on the walls or selective light wells or vertical shafts from the roof, allowing light into the areas without windows. The Minoans created large storage rooms and inserted compartments directly into the floor to hold pithoi jars (4.14). The jars held both dry materials as grains or wet liquids of oil or wine. The wide-mouthed jars were huge and immovable, and if they sunk the vessels into the floor, it made for easier access.
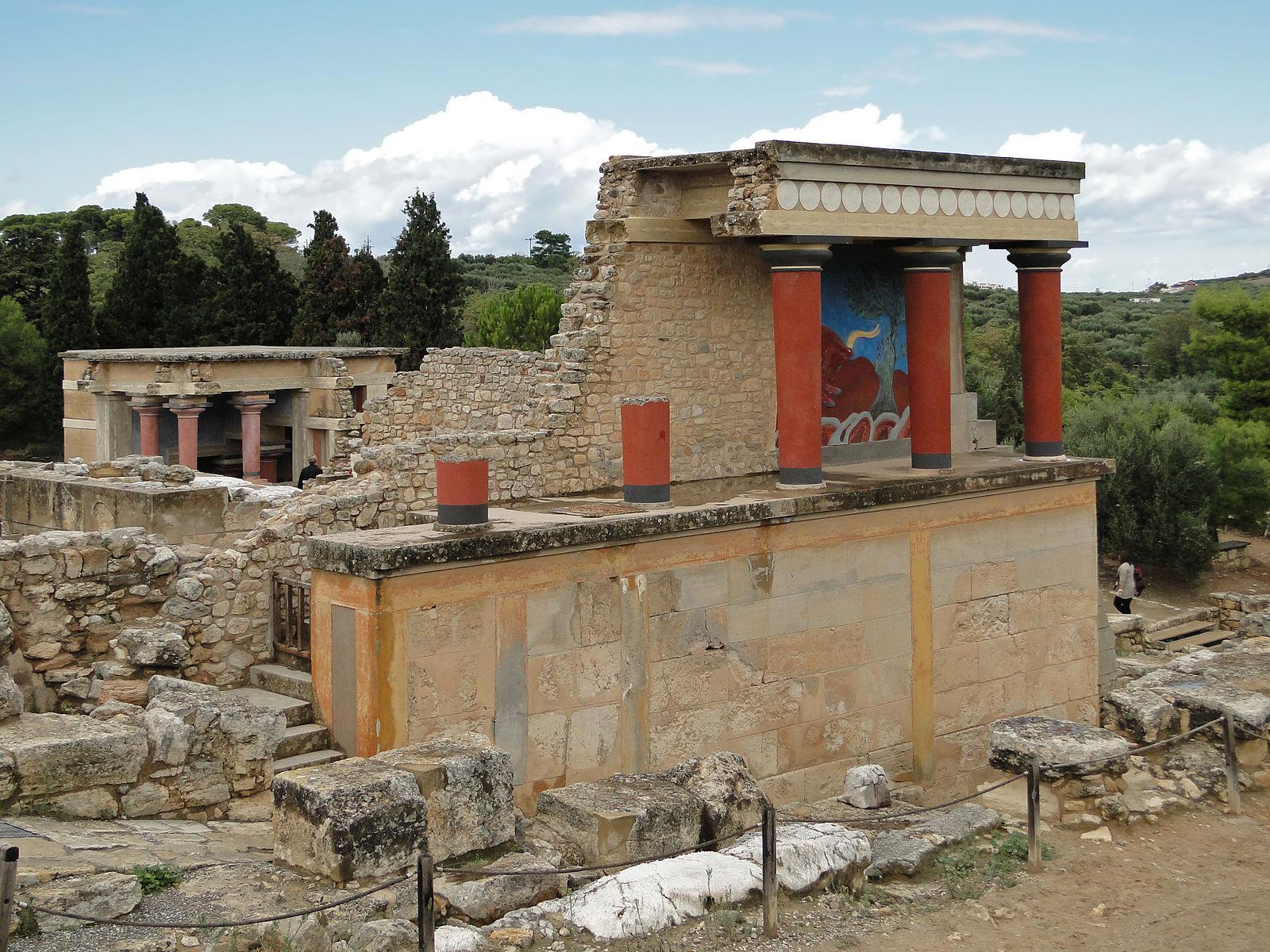
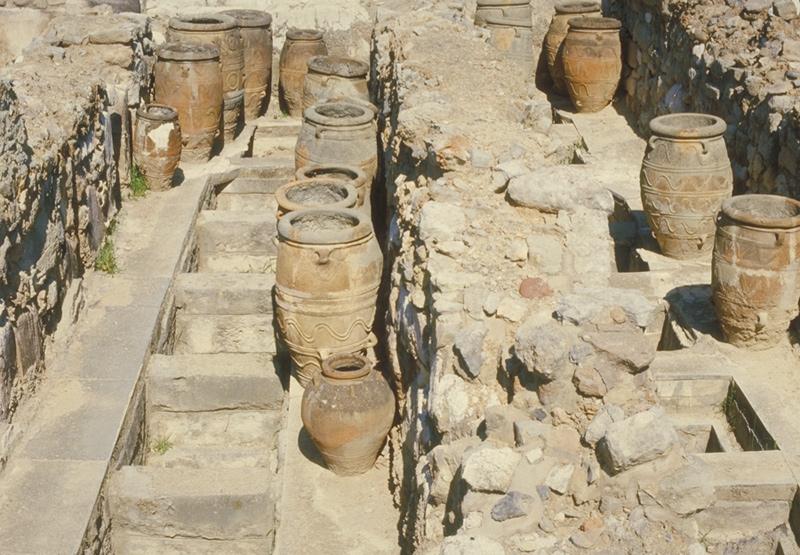
An engineering feat at the palace was a water management system, actually three separate systems: one for drainage, one for wastewater, and one for water supply. They built aqueducts to bring the water from a spring about 12 miles away, and the water supplied to the city through a terracotta pipe gravity-fed system. The clay pipes are similar to the clay pipes used today to join our houses to the city sewer system. The queen’s bedroom had a water-flushing toilet in the adjoining bathroom. The throne room (4.15) was a chamber containing an alabaster seat built into the north wall of the room. Installed in front of the throne was a small round tub or a lustral basin used for ritualistic cleansing. The room had access to the central court through an anteroom (waiting room) with benches the two griffin frescos (4.16) laying down facing the throne.
